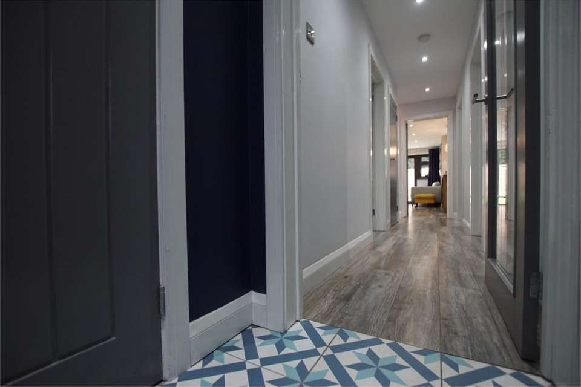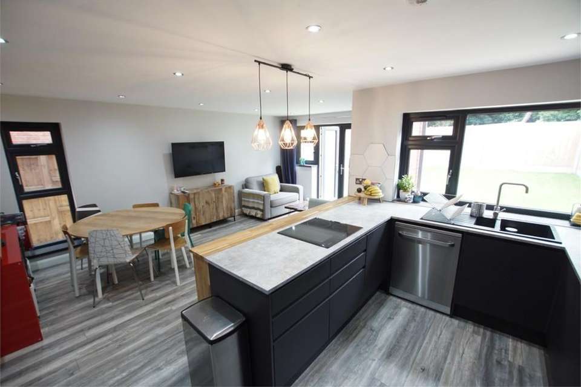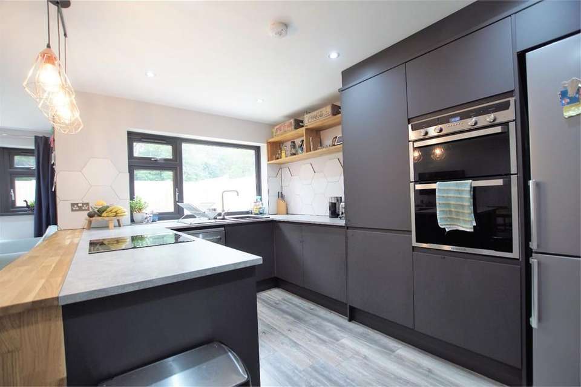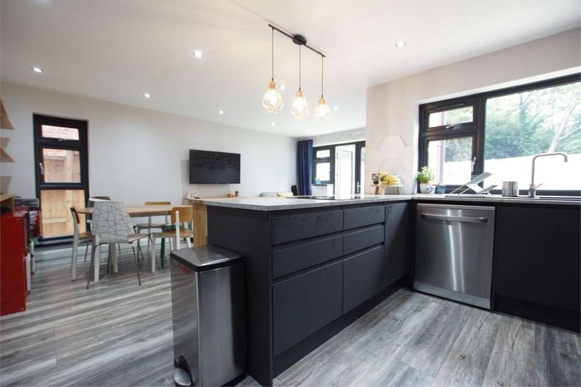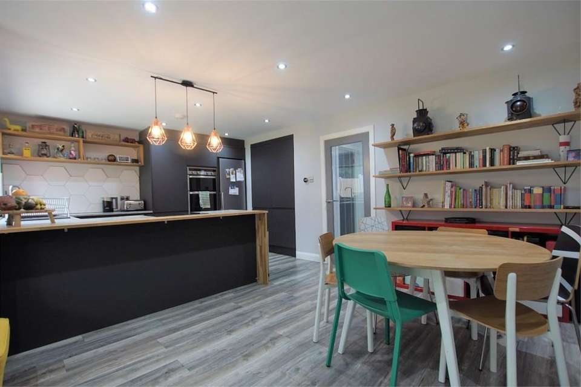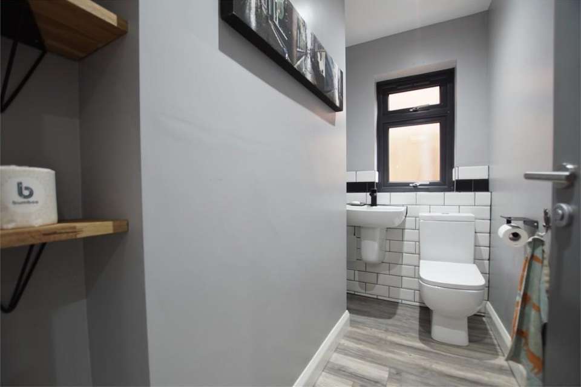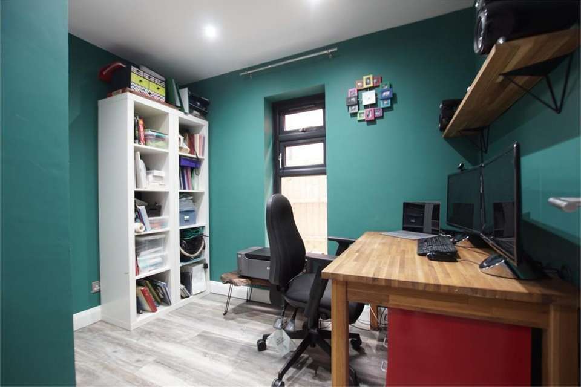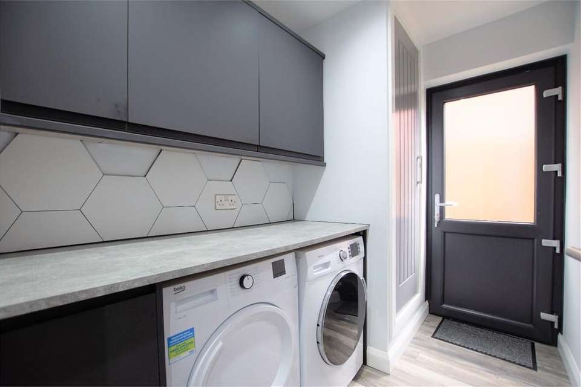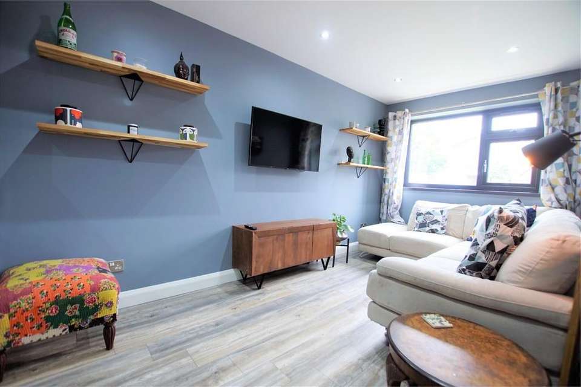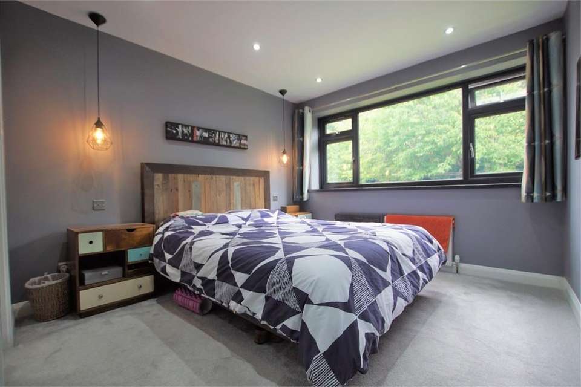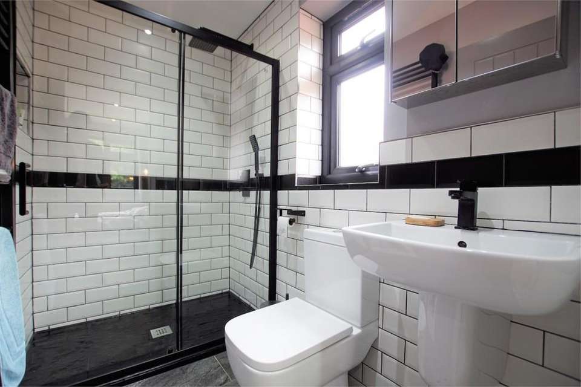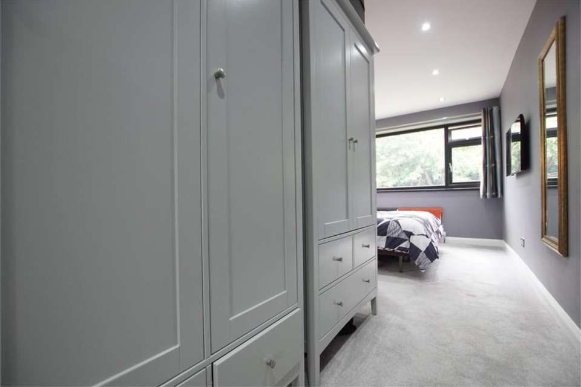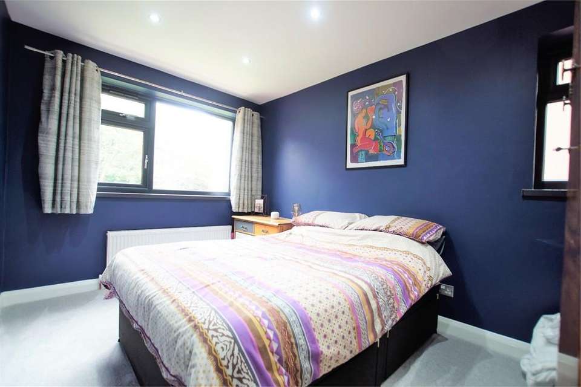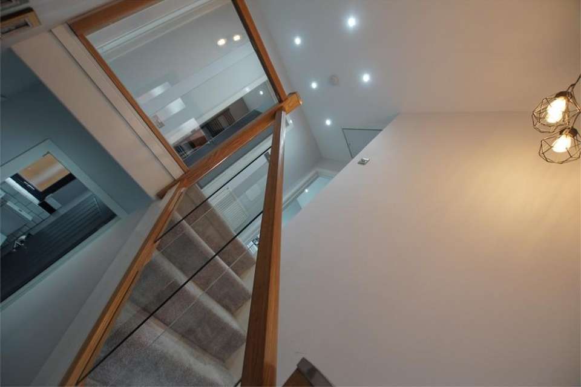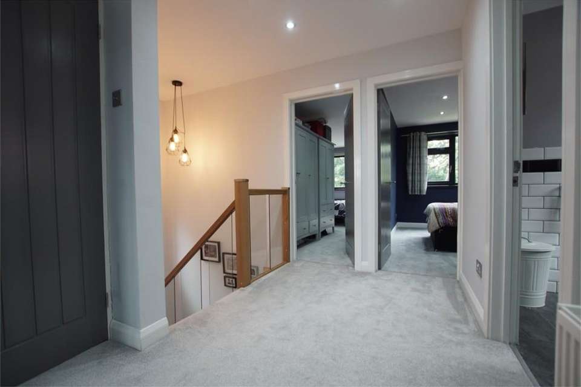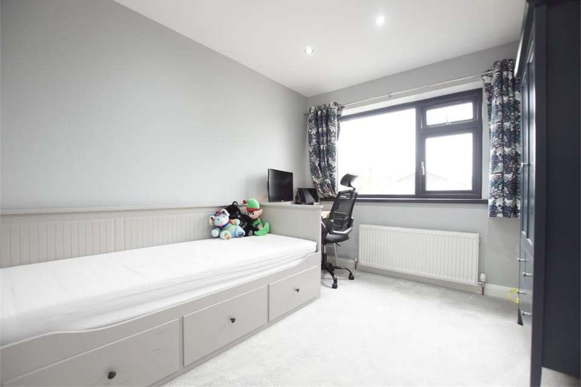4 bedroom detached house for sale
Townesend Close, Woodloes Park, Warwickdetached house
bedrooms
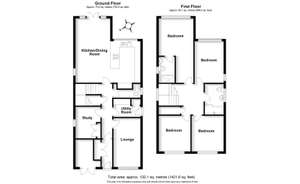
Property photos

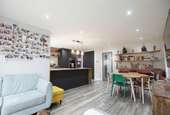
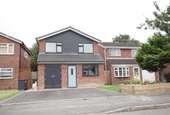
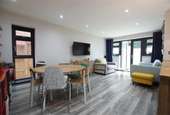
+16
Property description
Front door opens into reception vestibule with double door cloaks cupboard, down lighters and glazed door through to the
Reception Hall with down lighters and door opening to large under stairs storage cupboard, wood effect flooring with underfloor heating system.
Lounge/Snug 13' 11" x 7' 7" (4.25m x 2.32m) with triple glazed window and down lighters , wood effect flooring with underfloor heating, triple glazing.
Study 9' 2" x 7' (2.80m x 2.14m) including fitted cupboard with almost full height triple glazed window, laminate flooring with underfloor heating system and the dimensions include a double door fitted cupboard.
Cloakroom with low-level WC and wash hand basin, wood effect flooring with underfloor heating system, triple glazed window and tiled splashback areas.
Utility Room 8' x 5' 3" (2.44m max x 1.60m inc. cupboard) with work surfacing having space and plumbing for washing machine and further appliance space under, single door storage cupboard, high-level wall cupboards, wood effect flooring and underfloor heating system, triple glazed obscured door to the side of the property, and door opening to boiler cupboard housing the wall mounted Vaillant gas fired central heating boiler.
Stylish staircase with natural wood finished balustrades and glass inserts leads to the spacious first floor landing with radiator, down lighters, and access to the roof space. Off the landing there is a door opening to a large walk-in storage cupboard.
Extended Bedroom One (Rear) 18' 8" x 9' 11" (5.69m max reducing to 3.3m x 3.03m) with radiator and triple glazed window to the rear, down lighters, ceiling wiring for bedside lights, and door opening to
Stunning En Suite Shower Room with large double shower cubicle with handheld shower attachment and rain shower over, wash handbasin, low-level WC, heated towel rail, large tiled areas, and obscured triple glazed window to the side.
Bedroom Two (Rear) 12' 1" x 8' 7" (3.69m x 2.62m) with triple glazed window to the rear and obscured triple glazed window to the side, radiator, TV point , and down lighters.
Bedroom Three (Front) 10' 4" x 9' 5" (3.16m x 2.86m) with radiator, triple glazed window, and down lighters.
Bedroom Four (Front) 10' 4" x 9' 3" (3.16m x 2.82m) with radiator and triple glazed window to the front of the property and down lighters.
Bathroom The stunning contemporary bathroom has a white suite with P shaped bath having a rain shower over, handheld shower, heated towel rail, wash hand basin and low-level WC, triple glazed obscured window to the side, shaver point, and down lighters.
Outside
To the front of the property there is a large driveway providing parking with shaped lawn to the side and flower box.
Store Double doors open to a useful storage ideal for bicycles etc.
The rear garden is mainly laid to lawn with paved patio and enjoys a good degree of privacy. There is an outside tap and rear patio lighting together with power point.
Agent's Notes We understand the property be to be freehold and are awaiting confirmation of this.
We understand all main services are connected.
We understand the property is triple glazed and the ground floor has an underfloor wet water heating system which we have not yet tested.
Council Tax Band "D".
Local Authority: Warwick District Council.
Viewings: Strictly by prior appointment through the agents.
Kitchen 18' 10" x 18' 8" (5.73m x 5.70m max reducing to 3.64m) Magnificent extended full width dining/family/kitchen
The kitchen area has stunning work surfacing extending around the room incorporating a Kenwood four ring electric induction hob and a Rangemaster, 1 1/4 bowl single drainer sink unit and mixer tap. Range of base units under with space and plumbing for dishwasher. Tall range of larder cupboards incorporating the Kenwood electric oven and separate grill and space suitable for a larger style fridge freezer. Further range of large double door larger cupboards.
The dining area has a triple glazed window to the side, down lighters and leads to the
Family area with triple glazed French doors and matching side windows opening to the rear patio and garden, down lighters.
The whole room features wood effect flooring with underfloor heating system.
Reception Hall with down lighters and door opening to large under stairs storage cupboard, wood effect flooring with underfloor heating system.
Lounge/Snug 13' 11" x 7' 7" (4.25m x 2.32m) with triple glazed window and down lighters , wood effect flooring with underfloor heating, triple glazing.
Study 9' 2" x 7' (2.80m x 2.14m) including fitted cupboard with almost full height triple glazed window, laminate flooring with underfloor heating system and the dimensions include a double door fitted cupboard.
Cloakroom with low-level WC and wash hand basin, wood effect flooring with underfloor heating system, triple glazed window and tiled splashback areas.
Utility Room 8' x 5' 3" (2.44m max x 1.60m inc. cupboard) with work surfacing having space and plumbing for washing machine and further appliance space under, single door storage cupboard, high-level wall cupboards, wood effect flooring and underfloor heating system, triple glazed obscured door to the side of the property, and door opening to boiler cupboard housing the wall mounted Vaillant gas fired central heating boiler.
Stylish staircase with natural wood finished balustrades and glass inserts leads to the spacious first floor landing with radiator, down lighters, and access to the roof space. Off the landing there is a door opening to a large walk-in storage cupboard.
Extended Bedroom One (Rear) 18' 8" x 9' 11" (5.69m max reducing to 3.3m x 3.03m) with radiator and triple glazed window to the rear, down lighters, ceiling wiring for bedside lights, and door opening to
Stunning En Suite Shower Room with large double shower cubicle with handheld shower attachment and rain shower over, wash handbasin, low-level WC, heated towel rail, large tiled areas, and obscured triple glazed window to the side.
Bedroom Two (Rear) 12' 1" x 8' 7" (3.69m x 2.62m) with triple glazed window to the rear and obscured triple glazed window to the side, radiator, TV point , and down lighters.
Bedroom Three (Front) 10' 4" x 9' 5" (3.16m x 2.86m) with radiator, triple glazed window, and down lighters.
Bedroom Four (Front) 10' 4" x 9' 3" (3.16m x 2.82m) with radiator and triple glazed window to the front of the property and down lighters.
Bathroom The stunning contemporary bathroom has a white suite with P shaped bath having a rain shower over, handheld shower, heated towel rail, wash hand basin and low-level WC, triple glazed obscured window to the side, shaver point, and down lighters.
Outside
To the front of the property there is a large driveway providing parking with shaped lawn to the side and flower box.
Store Double doors open to a useful storage ideal for bicycles etc.
The rear garden is mainly laid to lawn with paved patio and enjoys a good degree of privacy. There is an outside tap and rear patio lighting together with power point.
Agent's Notes We understand the property be to be freehold and are awaiting confirmation of this.
We understand all main services are connected.
We understand the property is triple glazed and the ground floor has an underfloor wet water heating system which we have not yet tested.
Council Tax Band "D".
Local Authority: Warwick District Council.
Viewings: Strictly by prior appointment through the agents.
Kitchen 18' 10" x 18' 8" (5.73m x 5.70m max reducing to 3.64m) Magnificent extended full width dining/family/kitchen
The kitchen area has stunning work surfacing extending around the room incorporating a Kenwood four ring electric induction hob and a Rangemaster, 1 1/4 bowl single drainer sink unit and mixer tap. Range of base units under with space and plumbing for dishwasher. Tall range of larder cupboards incorporating the Kenwood electric oven and separate grill and space suitable for a larger style fridge freezer. Further range of large double door larger cupboards.
The dining area has a triple glazed window to the side, down lighters and leads to the
Family area with triple glazed French doors and matching side windows opening to the rear patio and garden, down lighters.
The whole room features wood effect flooring with underfloor heating system.
Council tax
First listed
Over a month agoEnergy Performance Certificate
Townesend Close, Woodloes Park, Warwick
Placebuzz mortgage repayment calculator
Monthly repayment
The Est. Mortgage is for a 25 years repayment mortgage based on a 10% deposit and a 5.5% annual interest. It is only intended as a guide. Make sure you obtain accurate figures from your lender before committing to any mortgage. Your home may be repossessed if you do not keep up repayments on a mortgage.
Townesend Close, Woodloes Park, Warwick - Streetview
DISCLAIMER: Property descriptions and related information displayed on this page are marketing materials provided by Margetts - Warwick. Placebuzz does not warrant or accept any responsibility for the accuracy or completeness of the property descriptions or related information provided here and they do not constitute property particulars. Please contact Margetts - Warwick for full details and further information.





