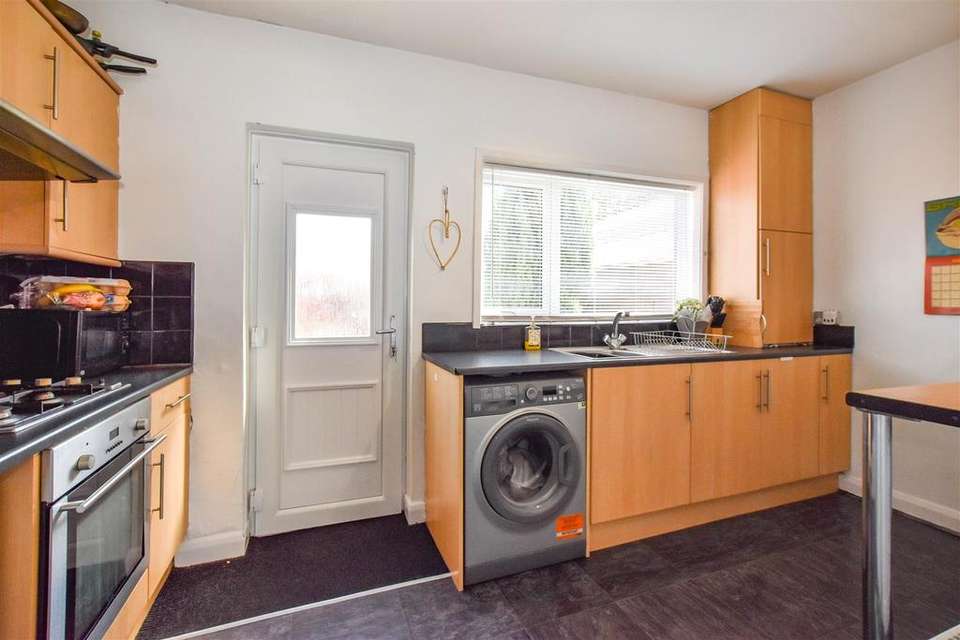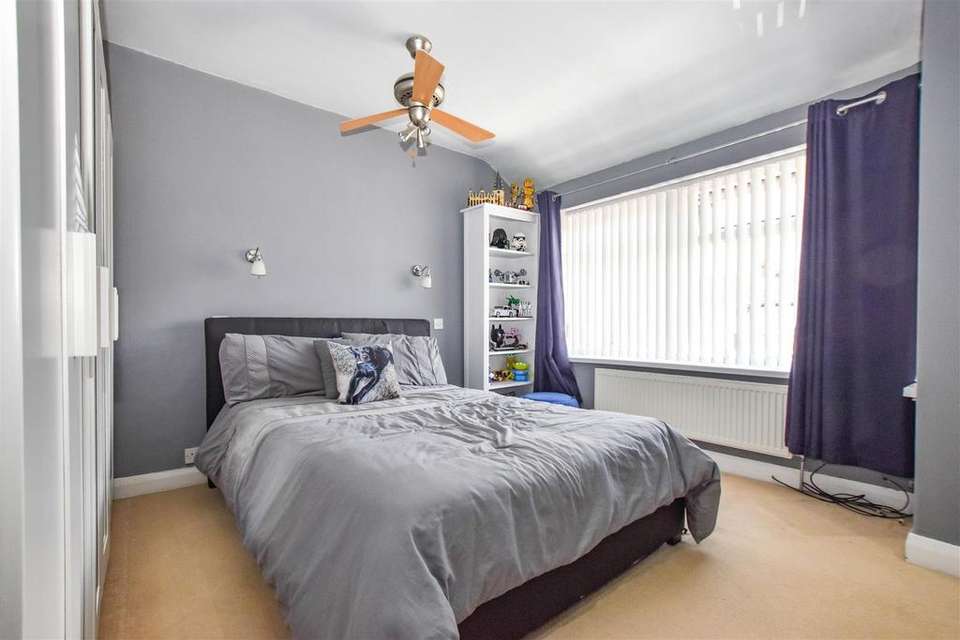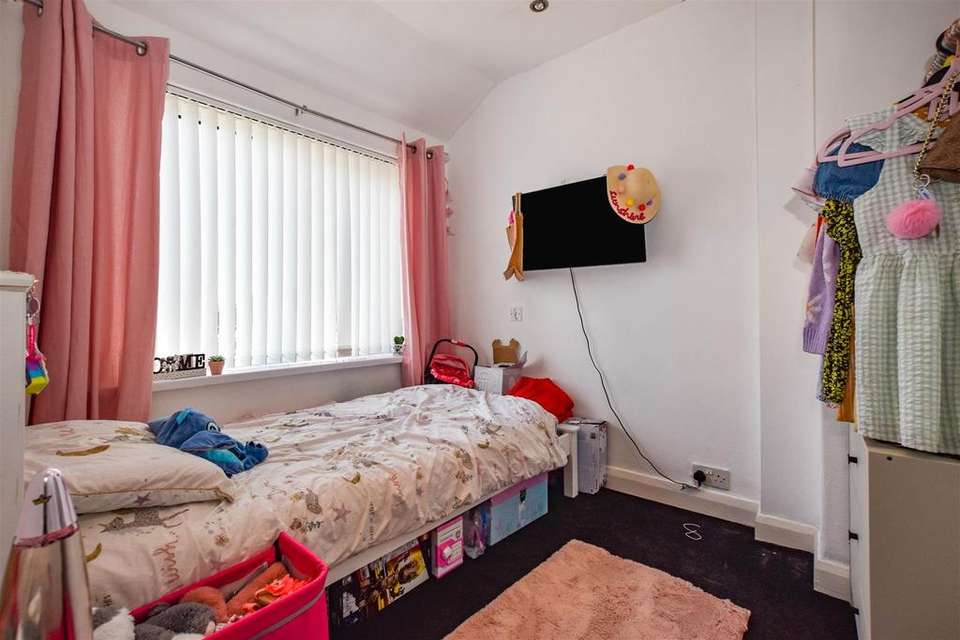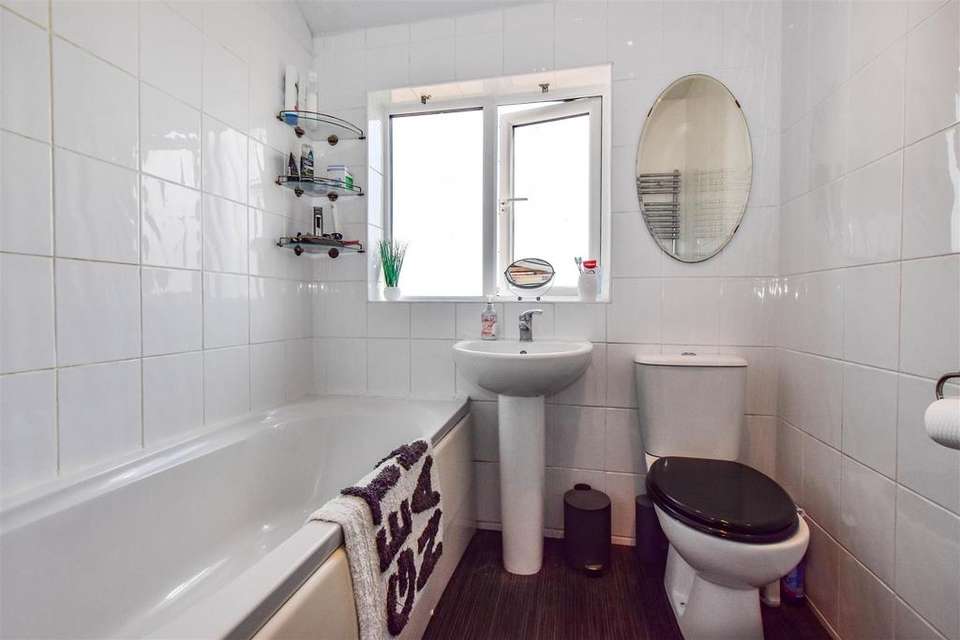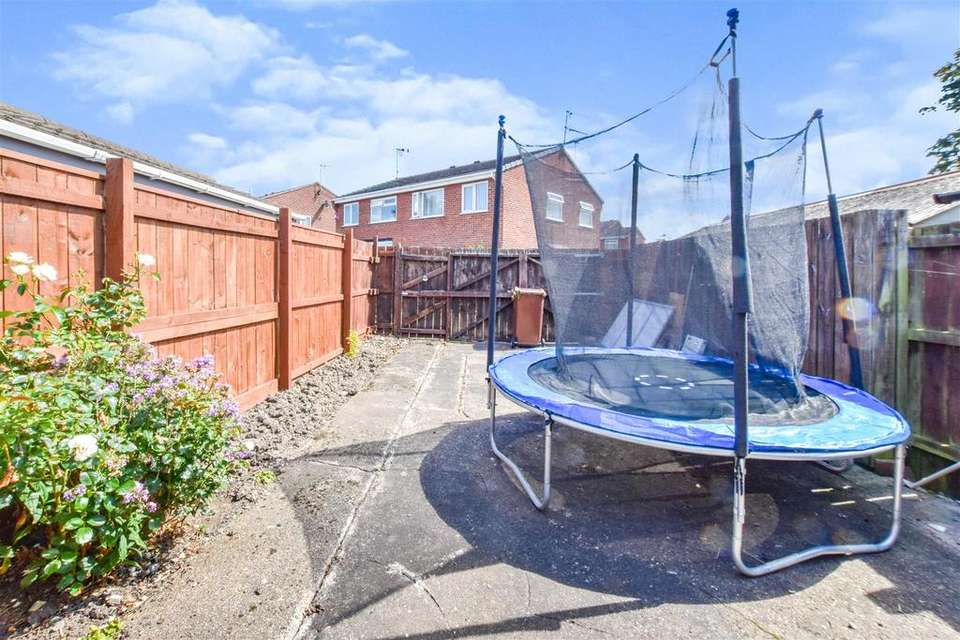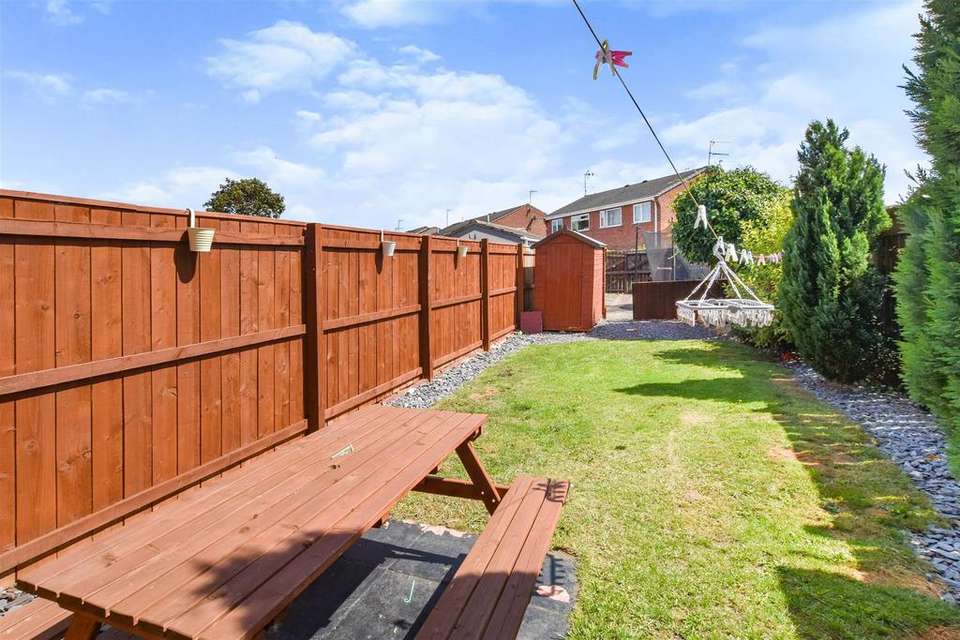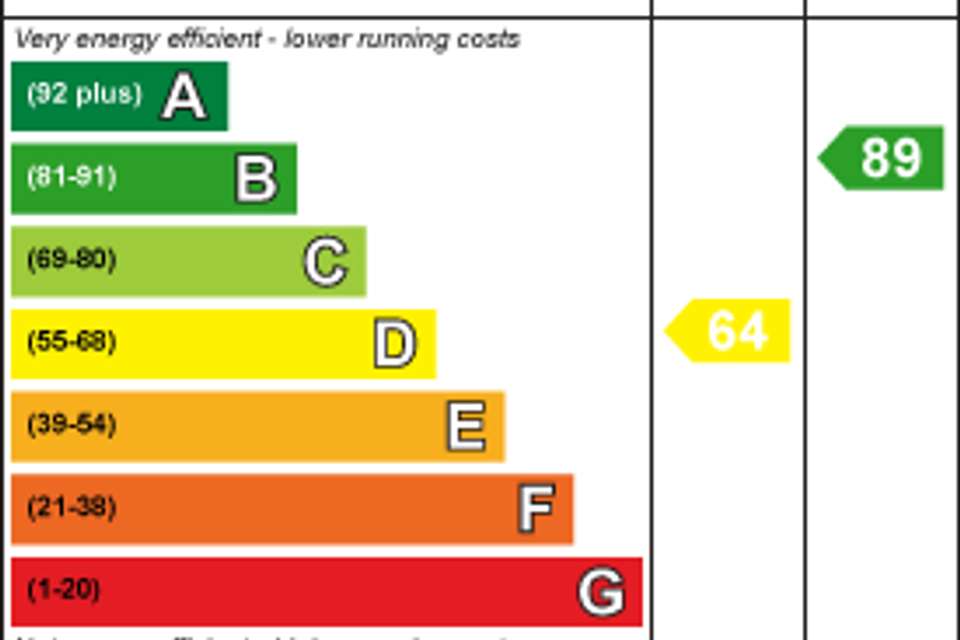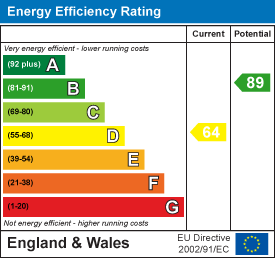2 bedroom terraced house for sale
Manor Road, Hullterraced house
bedrooms
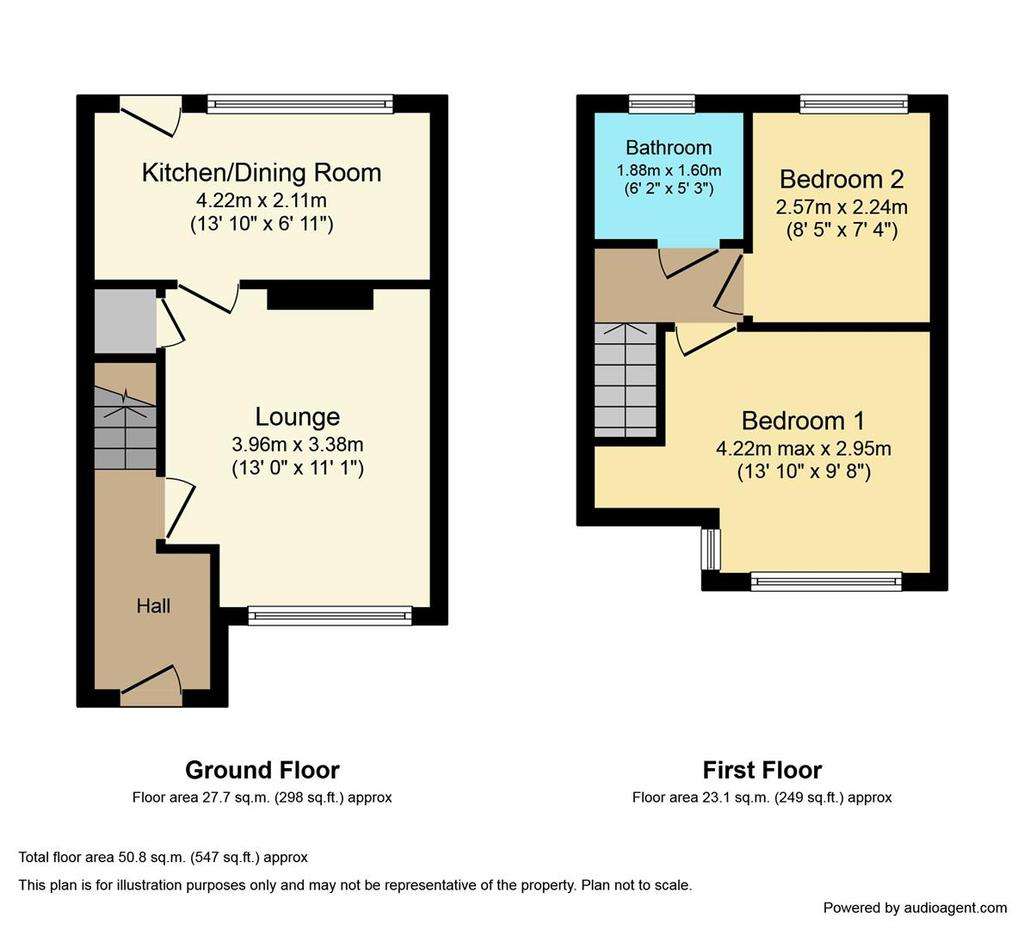
Property photos

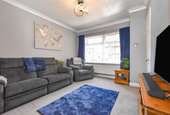
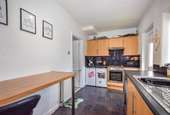
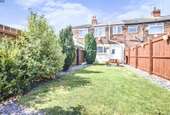
+7
Property description
Situated in a sought after area which benefits from close proximity to highly accessible transport links that connect its residents to local amenities, leisure facilities and well regarded schools, this two bedroom terraced property is an ideal opportunity for the first time buyer wishing to make their first step onto the property ladder, or the investor seeking to increase their property portfolio.
Briefly comprising entrance hall, spacious lounge and kitchen / dining room to the ground floor, there are two good bedrooms and family bathroom suite to the first floor. Externally to the front of the property there is a low maintenance garden, paved to allow off-street parking. To the rear, there is a partly lawned garden which is also partly paved to allow off-street parking.
Early viewing is highly recommended.
Description - Situated in a sought after area which benefits from close proximity to highly accessible transport links that connect its residents to local amenities, leisure facilities and well regarded schools, this two bedroom terraced property is an ideal opportunity for the first time buyer wishing to make their first step onto the property ladder, or the investor seeking to increase their property portfolio.
Briefly comprising entrance hall, spacious lounge and kitchen / dining room to the ground floor, there are two good bedrooms and family bathroom suite to the first floor. Externally to the front of the property there is a low maintenance garden, paved to allow off-street parking. To the rear, there is a partly lawned garden which is also partly paved to allow off-street parking.
Early viewing is highly recommended.
The Accommodation Comprises -
Ground Floor -
Entrance Hall - Upvc double glazed door, central heating radiator and laminate flooring.
Lounge - 3.96m x 3.38m (12'11" x 11'1" ) - Upvc double glazed bay window to the front elevation, central heating radiator and contemporary gas fire.
Kitchen / Dining Room - 4.22m x 2.11m (13'10" x 6'11") - Upvc double glazed door leading to the rear external, Upvc double glazed window to the rear elevation, central heating radiator and fitted with a range of floor and eye level units, contemporary worktop with splash back tiles above, breakfast bar and oven with hob and hood over.
First Floor -
Landing - Leading to:
Bedroom One - 4.22m x 2.95m maximum (13'10" x 9'8" maximum ) - Upvc double glazed window to the front elevation, Upvc double glazed window to the front side elevation and central heating radiator.
Bedroom Two - 2.57m x 2.24m (8'5" x 7'4" ) - Upvc double glazed window to the rear elevation and central heating radiator.
Bathroom - 1.88m x 1.60m (6'2" x 5'2" ) - Upvc double glazed window, central heating radiator, fully tiled and fitted with a three piece suite comprising panelled bath, low flush W.C and pedestal sink.
External - Externally to the front of the property there is a paved low maintenance garden which allows off-street parking for multiple cars. To the rear, there is an enclosed rear garden which is partly lawned and paved section which accommodates further off-street parking that can be accessed from double gates.
Tenure - The property is held under Freehold tenureship.
Council Tax Band - Council Tax Band - A
Local Authority - Kingston-upon-hull (city And County Of)
Additional Services - Whitaker Estate Agents offer additional services via third parties: surveying, financial services, investment insurance, conveyancing and other services associated with the sale and purchase of your property.
We are legally obliged to advise a vendor of any additional services a buyer has applied to use in connection with their purchase. We will do so in our memorandum of sale when the sale is instructed to both parties solicitors, the vendor and the buyer.
Agents Notes - Services, fittings & equipment referred to in these sale particulars have not been tested ( unless otherwise stated ) and no warranty can be given as to their condition. Please note that all measurements are approximate and for general guidance purposes only.
Free Market Appraisals / Valuations - We offer a free sales valuation service, as an Independent company we have a strong interest in making sure you achieve a quick sale. If you need advice on any aspect of buying or selling please do not hesitate to ask.
Whitakers Estate Agent Declaration - Whitakers Estate Agents for themselves and for the lessors of the property, whose agents they are give notice that these particulars are produced in good faith, are set out as a general guide only & do not constitute any part of a contact. No person in the employ of Whitakers Estate Agents has any authority to make or give any representation or warranty in relation to this property.
Briefly comprising entrance hall, spacious lounge and kitchen / dining room to the ground floor, there are two good bedrooms and family bathroom suite to the first floor. Externally to the front of the property there is a low maintenance garden, paved to allow off-street parking. To the rear, there is a partly lawned garden which is also partly paved to allow off-street parking.
Early viewing is highly recommended.
Description - Situated in a sought after area which benefits from close proximity to highly accessible transport links that connect its residents to local amenities, leisure facilities and well regarded schools, this two bedroom terraced property is an ideal opportunity for the first time buyer wishing to make their first step onto the property ladder, or the investor seeking to increase their property portfolio.
Briefly comprising entrance hall, spacious lounge and kitchen / dining room to the ground floor, there are two good bedrooms and family bathroom suite to the first floor. Externally to the front of the property there is a low maintenance garden, paved to allow off-street parking. To the rear, there is a partly lawned garden which is also partly paved to allow off-street parking.
Early viewing is highly recommended.
The Accommodation Comprises -
Ground Floor -
Entrance Hall - Upvc double glazed door, central heating radiator and laminate flooring.
Lounge - 3.96m x 3.38m (12'11" x 11'1" ) - Upvc double glazed bay window to the front elevation, central heating radiator and contemporary gas fire.
Kitchen / Dining Room - 4.22m x 2.11m (13'10" x 6'11") - Upvc double glazed door leading to the rear external, Upvc double glazed window to the rear elevation, central heating radiator and fitted with a range of floor and eye level units, contemporary worktop with splash back tiles above, breakfast bar and oven with hob and hood over.
First Floor -
Landing - Leading to:
Bedroom One - 4.22m x 2.95m maximum (13'10" x 9'8" maximum ) - Upvc double glazed window to the front elevation, Upvc double glazed window to the front side elevation and central heating radiator.
Bedroom Two - 2.57m x 2.24m (8'5" x 7'4" ) - Upvc double glazed window to the rear elevation and central heating radiator.
Bathroom - 1.88m x 1.60m (6'2" x 5'2" ) - Upvc double glazed window, central heating radiator, fully tiled and fitted with a three piece suite comprising panelled bath, low flush W.C and pedestal sink.
External - Externally to the front of the property there is a paved low maintenance garden which allows off-street parking for multiple cars. To the rear, there is an enclosed rear garden which is partly lawned and paved section which accommodates further off-street parking that can be accessed from double gates.
Tenure - The property is held under Freehold tenureship.
Council Tax Band - Council Tax Band - A
Local Authority - Kingston-upon-hull (city And County Of)
Additional Services - Whitaker Estate Agents offer additional services via third parties: surveying, financial services, investment insurance, conveyancing and other services associated with the sale and purchase of your property.
We are legally obliged to advise a vendor of any additional services a buyer has applied to use in connection with their purchase. We will do so in our memorandum of sale when the sale is instructed to both parties solicitors, the vendor and the buyer.
Agents Notes - Services, fittings & equipment referred to in these sale particulars have not been tested ( unless otherwise stated ) and no warranty can be given as to their condition. Please note that all measurements are approximate and for general guidance purposes only.
Free Market Appraisals / Valuations - We offer a free sales valuation service, as an Independent company we have a strong interest in making sure you achieve a quick sale. If you need advice on any aspect of buying or selling please do not hesitate to ask.
Whitakers Estate Agent Declaration - Whitakers Estate Agents for themselves and for the lessors of the property, whose agents they are give notice that these particulars are produced in good faith, are set out as a general guide only & do not constitute any part of a contact. No person in the employ of Whitakers Estate Agents has any authority to make or give any representation or warranty in relation to this property.
Council tax
First listed
Over a month agoEnergy Performance Certificate
Manor Road, Hull
Placebuzz mortgage repayment calculator
Monthly repayment
The Est. Mortgage is for a 25 years repayment mortgage based on a 10% deposit and a 5.5% annual interest. It is only intended as a guide. Make sure you obtain accurate figures from your lender before committing to any mortgage. Your home may be repossessed if you do not keep up repayments on a mortgage.
Manor Road, Hull - Streetview
DISCLAIMER: Property descriptions and related information displayed on this page are marketing materials provided by Whitakers Estate Agents - Anlaby. Placebuzz does not warrant or accept any responsibility for the accuracy or completeness of the property descriptions or related information provided here and they do not constitute property particulars. Please contact Whitakers Estate Agents - Anlaby for full details and further information.





