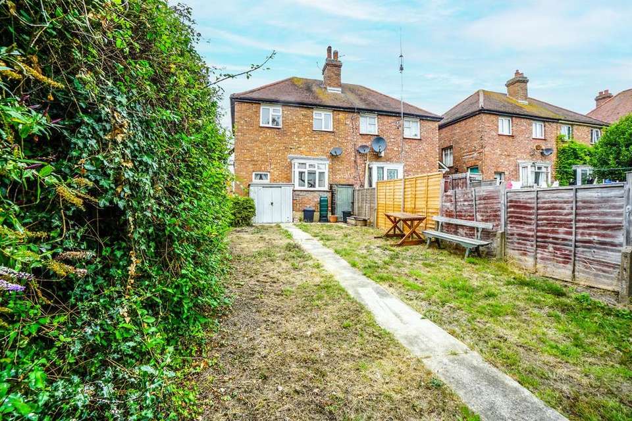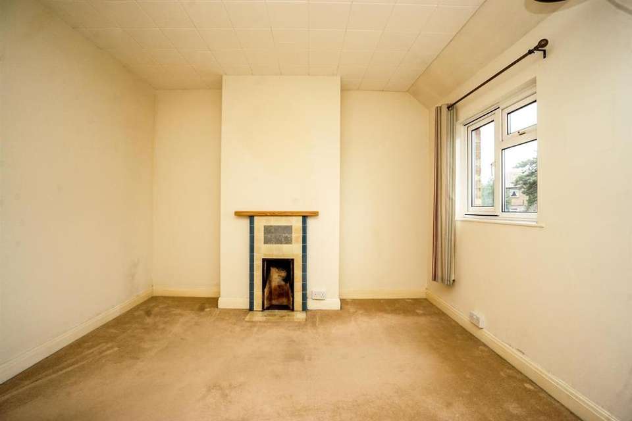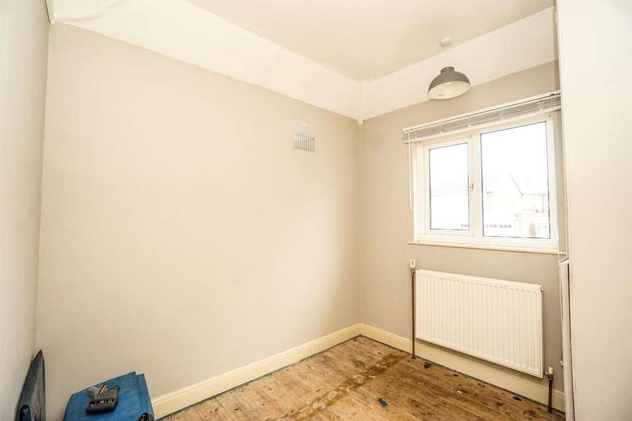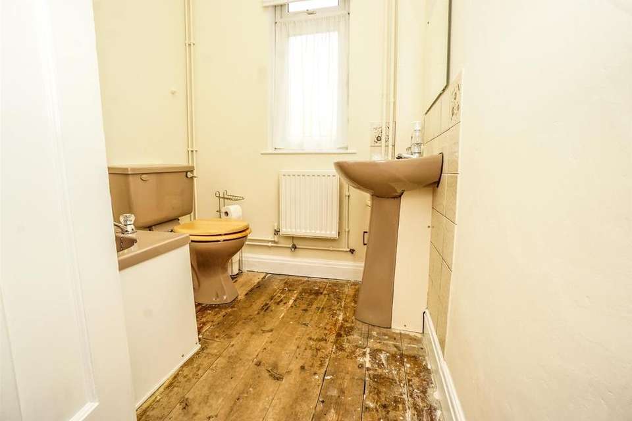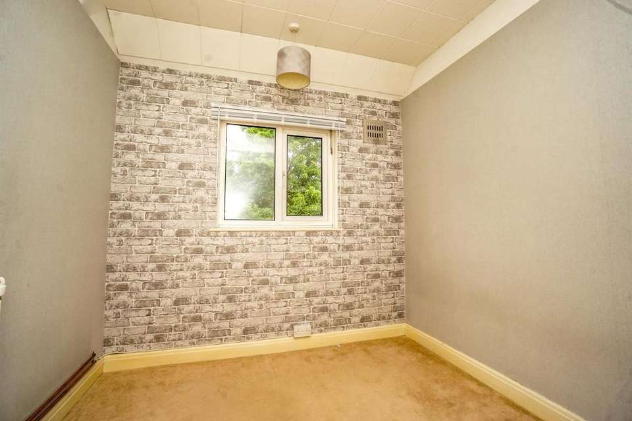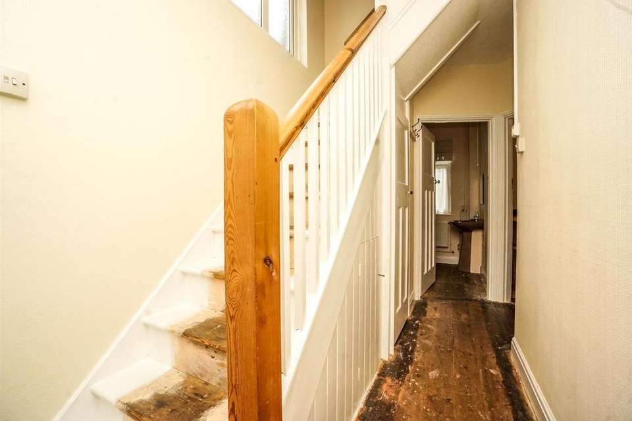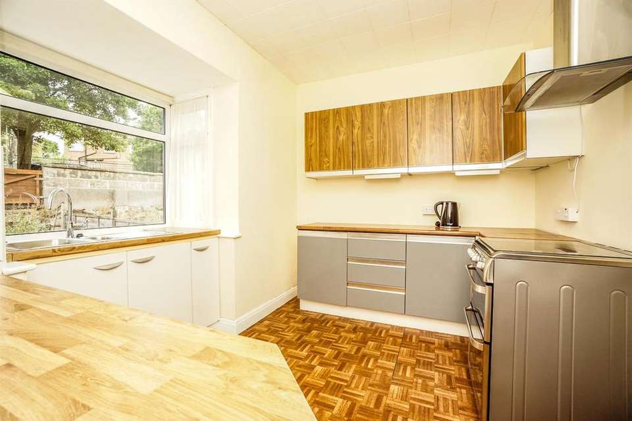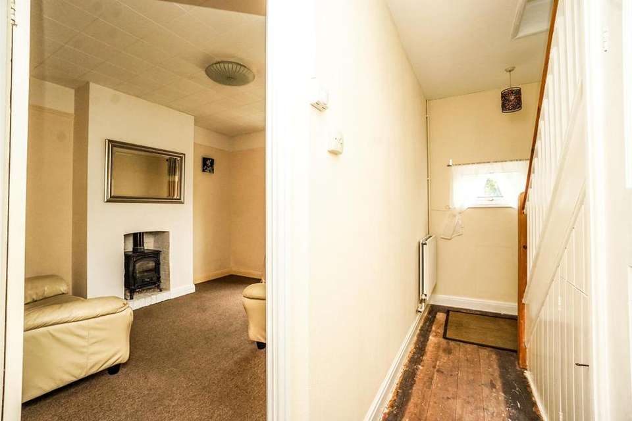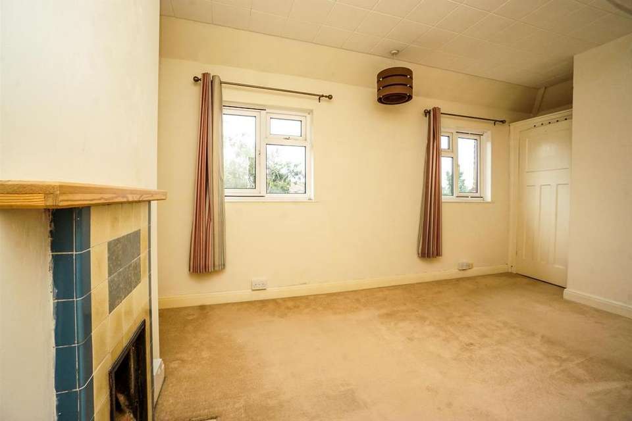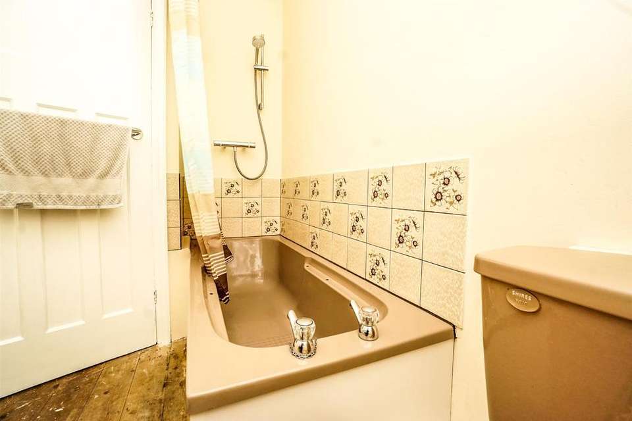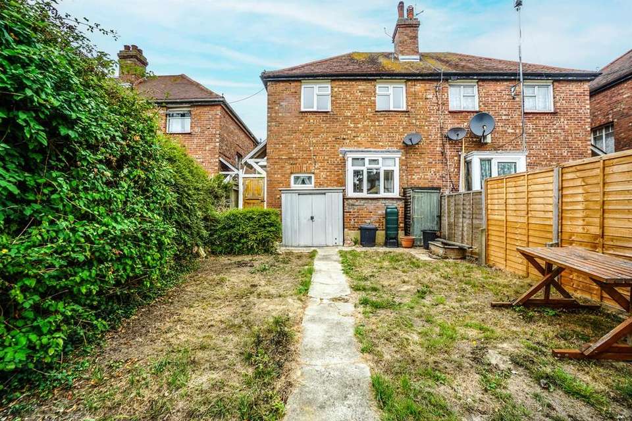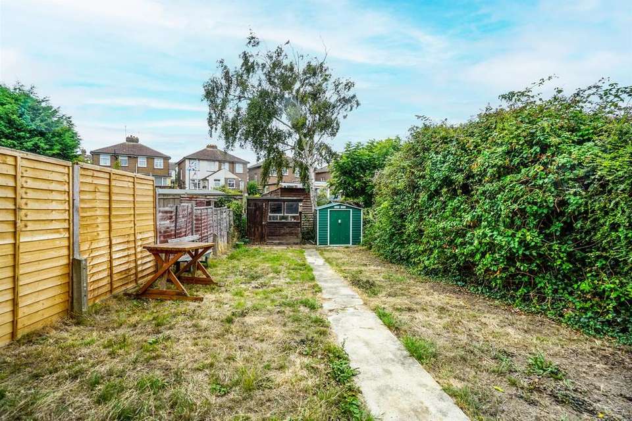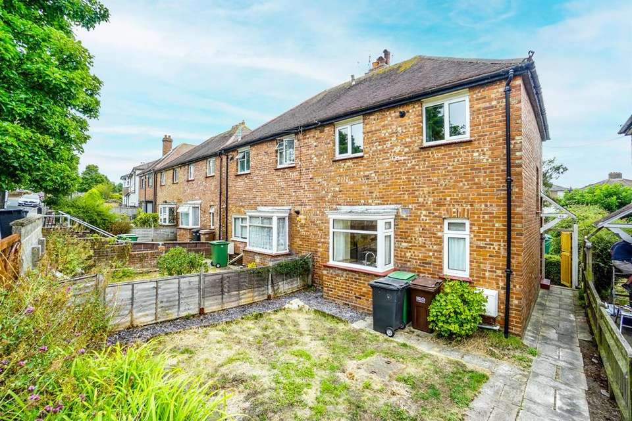3 bedroom semi-detached house for sale
Old Harrow Road, St. Leonards-On-Seasemi-detached house
bedrooms
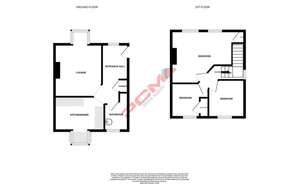
Property photos

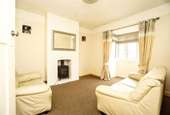
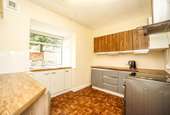
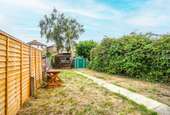
+13
Property description
Offered to the market CHAIN FREE and located in this sought-after road within St Leonards is this OLDER STYLE THREE BEDROOMED SEMI DETACHED FAMILY HOME offered to the market with benefits including gas fired central heating and double glazing.
Though in need of some updating, the property does present well to the market with accommodation arranged over two floors comprising an entrance hall, lounge, kitchen, DOWNSTAIRS BATHROOM, landing and THREE BEDROOMS. The property has a GOOD SIZED REAR GARDEN which is relatively level and laid to lawn, and a front garden also.
Located within easy reach of a number of popular schooling establishments, local amenities and there are also bus routes nearby.
This property would be ideal for someone seeking to purchase their first home or those looking for a buy-to-let investment opportunity. Please call the owners agents now to arrange your viewing.
Double Glazed Front Door - Located on the side of the property and providing access onto;
Entrance Hall - Stairs rising to upper floor accommodation, double radiator, under stairs storage cupboard, wall mounted thermostat control for gas fired central heating, double glazed window to front aspect, door to;
Lounge - 4.62m into bay x 3.28m (15'2 into bay x 10'9) - Picture rail, double radiator, fireplace with inset gas fire, double glazed bay window to rear aspect with pleasant views over the garden.
Kitchen - 3.25m into bay x 3.25m (10'8 into bay x 10'8) - Fitted with a range of eye and base level cupboards and drawers with worksurfaces over, space for gas cooker, space and plumbing for washing machine and dishwasher, space for tall fridge freezer, one ? bowl drainer/ sink unit with mixer tap and tiled walls, wood laminate flooring, double glazed bay window to front aspect.
Bathroom - Panelled bath with shower over bath, low level wc, pedestal wash hand basin, tiled splashbacks, exposed wooden floorboards, radiator, double glazed pattern glass window to front aspect.
First Floor Landing - Loft hatch providing access to loft space, double glazed pattern glass window to side aspect.
Bedroom One - 4.57m max x 3.25m narrowing to 2.54m (15' max x 10 - Double radiator, fireplace, telephone point, built in cupboard, two double glazed windows to rear aspect.
Bedroom Two - 2.57m x 2.51m (8'5 x 8'3) - Airing cupboard, boiler, radiator, exposed wood floorboards, double glazed window to front aspect.
Bedroom Three - 2.59m x 2.51m (8'6 x 8'3) - Radiator, double glazed window to front aspect.
Front Garden - Steps down leading to the front door, section of lawn, planting areas, fenced boundaries.
Rear Garden - Good sized garden having hedged and fenced boundaries, section of lawn, wooden shed, further metal shed.
Though in need of some updating, the property does present well to the market with accommodation arranged over two floors comprising an entrance hall, lounge, kitchen, DOWNSTAIRS BATHROOM, landing and THREE BEDROOMS. The property has a GOOD SIZED REAR GARDEN which is relatively level and laid to lawn, and a front garden also.
Located within easy reach of a number of popular schooling establishments, local amenities and there are also bus routes nearby.
This property would be ideal for someone seeking to purchase their first home or those looking for a buy-to-let investment opportunity. Please call the owners agents now to arrange your viewing.
Double Glazed Front Door - Located on the side of the property and providing access onto;
Entrance Hall - Stairs rising to upper floor accommodation, double radiator, under stairs storage cupboard, wall mounted thermostat control for gas fired central heating, double glazed window to front aspect, door to;
Lounge - 4.62m into bay x 3.28m (15'2 into bay x 10'9) - Picture rail, double radiator, fireplace with inset gas fire, double glazed bay window to rear aspect with pleasant views over the garden.
Kitchen - 3.25m into bay x 3.25m (10'8 into bay x 10'8) - Fitted with a range of eye and base level cupboards and drawers with worksurfaces over, space for gas cooker, space and plumbing for washing machine and dishwasher, space for tall fridge freezer, one ? bowl drainer/ sink unit with mixer tap and tiled walls, wood laminate flooring, double glazed bay window to front aspect.
Bathroom - Panelled bath with shower over bath, low level wc, pedestal wash hand basin, tiled splashbacks, exposed wooden floorboards, radiator, double glazed pattern glass window to front aspect.
First Floor Landing - Loft hatch providing access to loft space, double glazed pattern glass window to side aspect.
Bedroom One - 4.57m max x 3.25m narrowing to 2.54m (15' max x 10 - Double radiator, fireplace, telephone point, built in cupboard, two double glazed windows to rear aspect.
Bedroom Two - 2.57m x 2.51m (8'5 x 8'3) - Airing cupboard, boiler, radiator, exposed wood floorboards, double glazed window to front aspect.
Bedroom Three - 2.59m x 2.51m (8'6 x 8'3) - Radiator, double glazed window to front aspect.
Front Garden - Steps down leading to the front door, section of lawn, planting areas, fenced boundaries.
Rear Garden - Good sized garden having hedged and fenced boundaries, section of lawn, wooden shed, further metal shed.
Council tax
First listed
Over a month agoOld Harrow Road, St. Leonards-On-Sea
Placebuzz mortgage repayment calculator
Monthly repayment
The Est. Mortgage is for a 25 years repayment mortgage based on a 10% deposit and a 5.5% annual interest. It is only intended as a guide. Make sure you obtain accurate figures from your lender before committing to any mortgage. Your home may be repossessed if you do not keep up repayments on a mortgage.
Old Harrow Road, St. Leonards-On-Sea - Streetview
DISCLAIMER: Property descriptions and related information displayed on this page are marketing materials provided by PCM Estate Agents - Hastings. Placebuzz does not warrant or accept any responsibility for the accuracy or completeness of the property descriptions or related information provided here and they do not constitute property particulars. Please contact PCM Estate Agents - Hastings for full details and further information.





