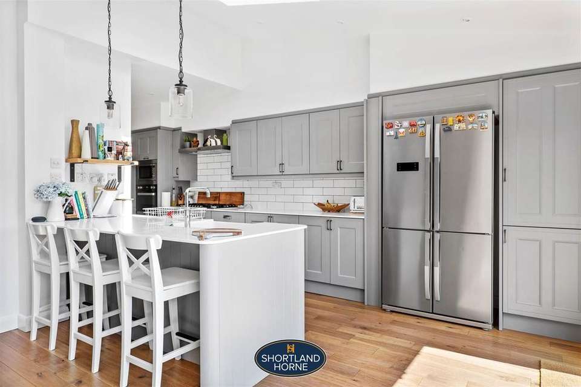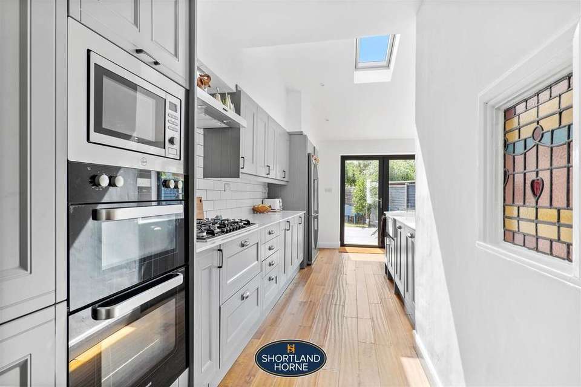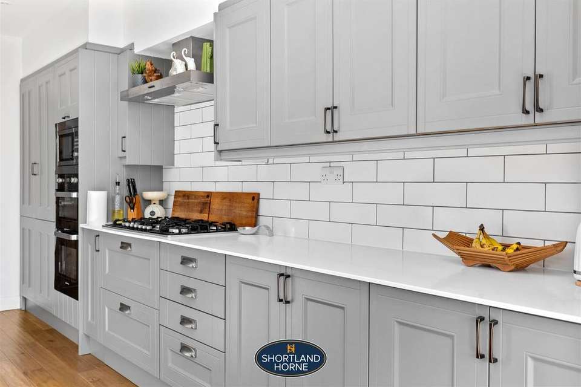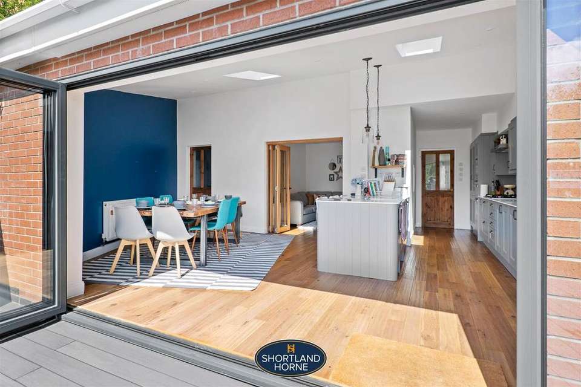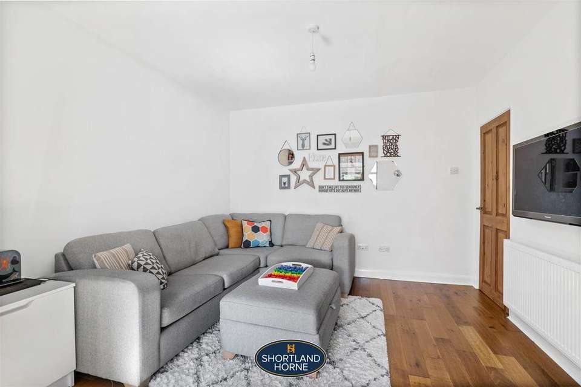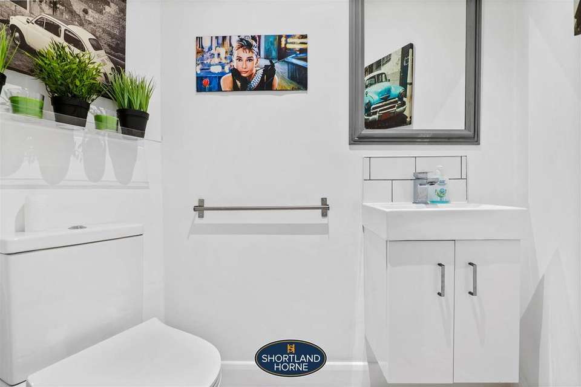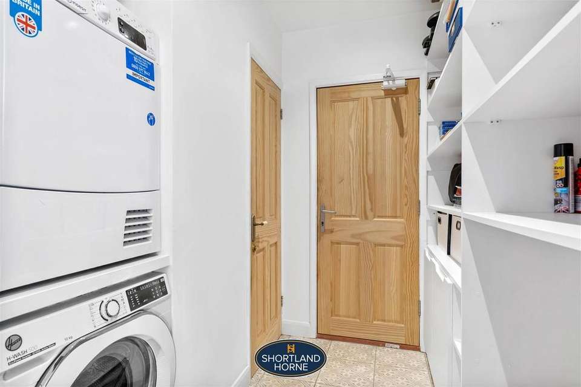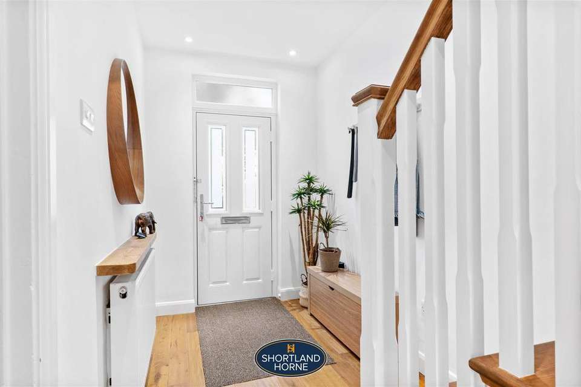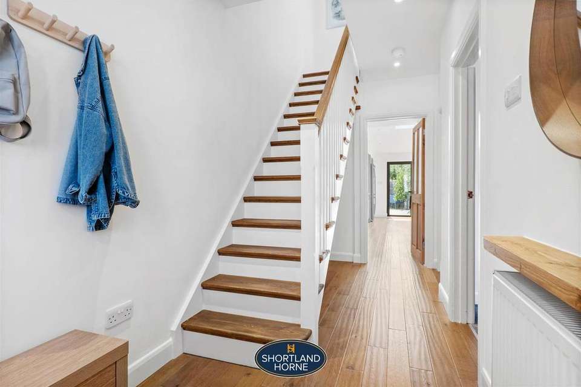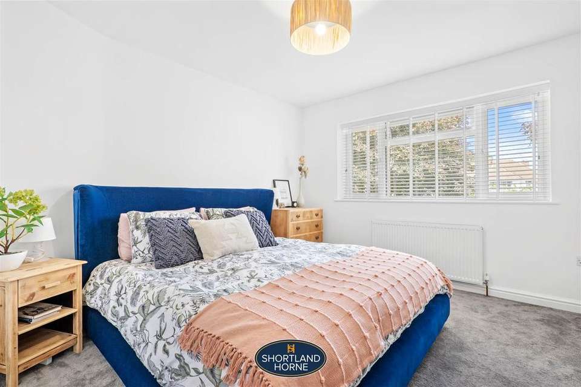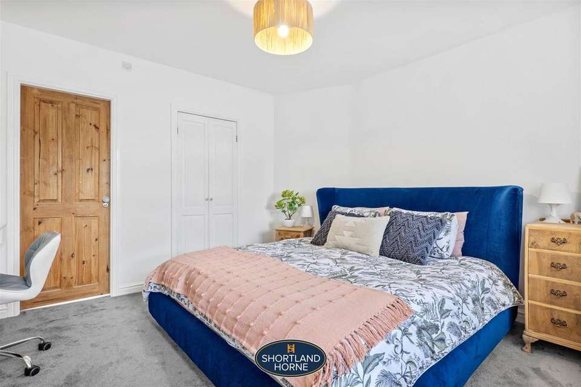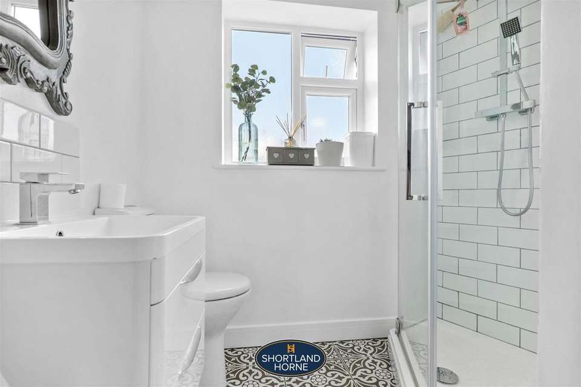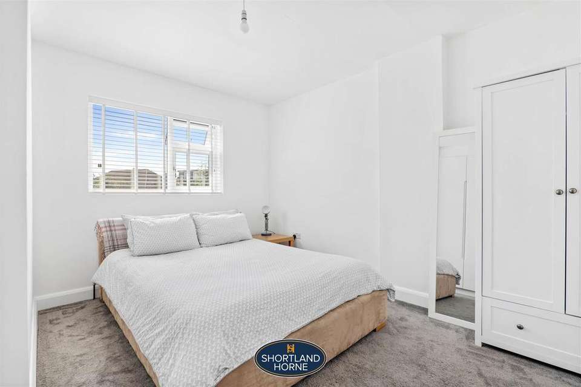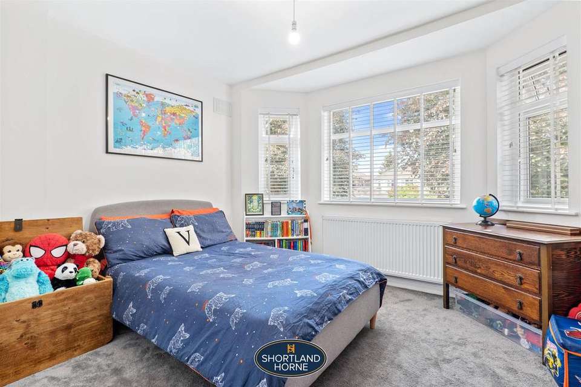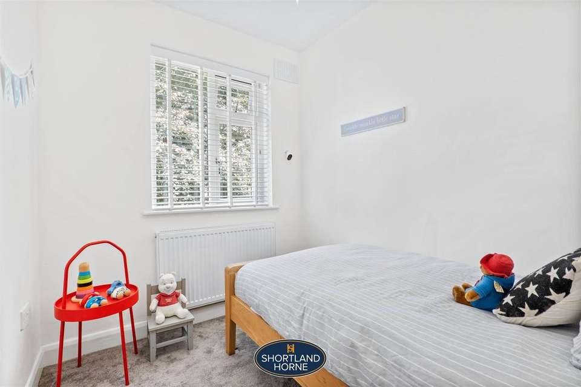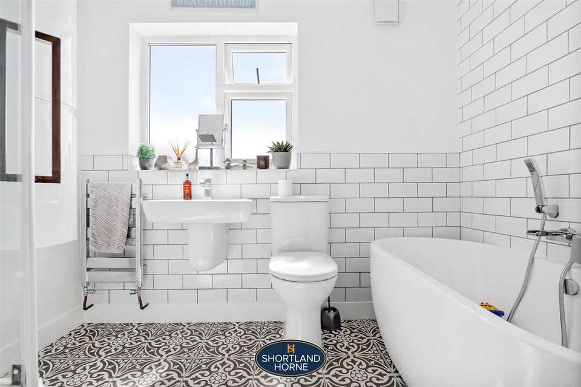4 bedroom semi-detached house for sale
Baginton Road, Styvechale, Coventrysemi-detached house
bedrooms
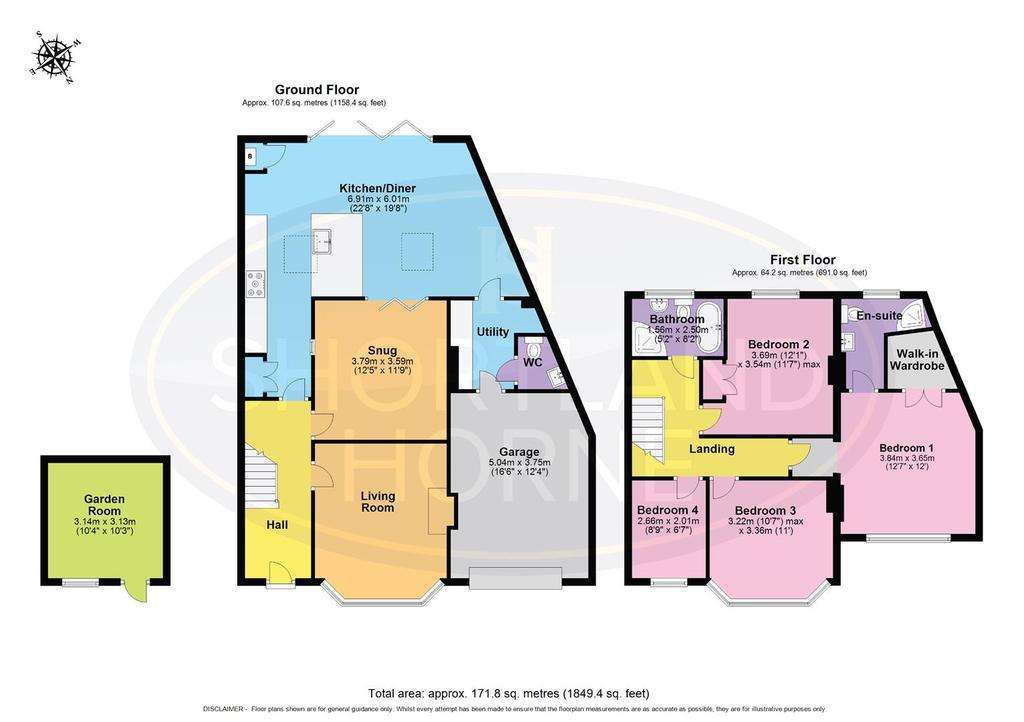
Property photos

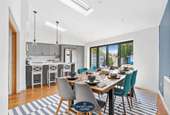

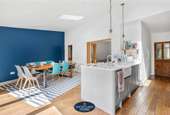
+16
Property description
Situated in the highly sought after location of Baginton Road, within walking distance of Coventry's War Memorial Park, this superb four bedroom semi detached family home has been extended and refurbished and offers the ideal opportunity for a family to locate into one of Coventry's most sought after locations.
This beautiful family home offers an entrance hallway, with doors leading off to a Lounge with feature brick fire place, a dining room/snug, an exceptional kitchen/diner with bi fold doors leading to the garden, utility Room, a Cloakroom/WC and access to the integral garage.
On the first floor you will find three large double bedrooms with the principle bedroom featuring en-suite facilities, a single bedroom and a high spec family bathroom with a bath and walk-in shower. The attic above has been fully boarded
Outside to the front of the house is a newly laid Resin Driveway with space for several cars and access to the garage. To the rear there is a lovely designed garden with a composite decked patio area ideal for entertaining and a lawn with an excellent summer house.
LOCATION
Stivichall is one of Coventry's most sought after districts being situated close to the War Memorial Park (once known as Stivichall Common) and is conveniently located for the A45 and A46 Trunk Roads, Coventry Railway Station and the city-centre.
Nearby secondary schools include Finham Park, King Henry VIII and Whitley Academy. For juniors there is Manor Park Primary school, King Henry VIII, Grange Farm and Stivichall Primary.
There are two local golf courses to choose from (Finham & Hearsall) both of which are well kept private members clubs. Good shopping is available both in Coventry and nearby Leamington Spa.
Ground Floor -
Entrance Hall -
Living Room -
Snug - 3.79 x 3.59 (12'5" x 11'9") -
Kitchen/Diner - 6.91x 6.01 (22'8"x 19'8") -
Utility -
W/C -
Garage - 5.04 x 3.75 (16'6" x 12'3") -
First Floor -
Bedroom One - 3.84 x 3.65 (12'7" x 11'11") -
En-Suite -
Bedroom Two - 3.69 x 3.54 (12'1" x 11'7") -
Bedroom Three - 3.22 x 3.66 (10'6" x 12'0") -
Bedroom Four - 2.66 x 2.01 (8'8" x 6'7") -
Bathroom - 1.56 x 2.50 (5'1" x 8'2") -
This beautiful family home offers an entrance hallway, with doors leading off to a Lounge with feature brick fire place, a dining room/snug, an exceptional kitchen/diner with bi fold doors leading to the garden, utility Room, a Cloakroom/WC and access to the integral garage.
On the first floor you will find three large double bedrooms with the principle bedroom featuring en-suite facilities, a single bedroom and a high spec family bathroom with a bath and walk-in shower. The attic above has been fully boarded
Outside to the front of the house is a newly laid Resin Driveway with space for several cars and access to the garage. To the rear there is a lovely designed garden with a composite decked patio area ideal for entertaining and a lawn with an excellent summer house.
LOCATION
Stivichall is one of Coventry's most sought after districts being situated close to the War Memorial Park (once known as Stivichall Common) and is conveniently located for the A45 and A46 Trunk Roads, Coventry Railway Station and the city-centre.
Nearby secondary schools include Finham Park, King Henry VIII and Whitley Academy. For juniors there is Manor Park Primary school, King Henry VIII, Grange Farm and Stivichall Primary.
There are two local golf courses to choose from (Finham & Hearsall) both of which are well kept private members clubs. Good shopping is available both in Coventry and nearby Leamington Spa.
Ground Floor -
Entrance Hall -
Living Room -
Snug - 3.79 x 3.59 (12'5" x 11'9") -
Kitchen/Diner - 6.91x 6.01 (22'8"x 19'8") -
Utility -
W/C -
Garage - 5.04 x 3.75 (16'6" x 12'3") -
First Floor -
Bedroom One - 3.84 x 3.65 (12'7" x 11'11") -
En-Suite -
Bedroom Two - 3.69 x 3.54 (12'1" x 11'7") -
Bedroom Three - 3.22 x 3.66 (10'6" x 12'0") -
Bedroom Four - 2.66 x 2.01 (8'8" x 6'7") -
Bathroom - 1.56 x 2.50 (5'1" x 8'2") -
Council tax
First listed
Over a month agoBaginton Road, Styvechale, Coventry
Placebuzz mortgage repayment calculator
Monthly repayment
The Est. Mortgage is for a 25 years repayment mortgage based on a 10% deposit and a 5.5% annual interest. It is only intended as a guide. Make sure you obtain accurate figures from your lender before committing to any mortgage. Your home may be repossessed if you do not keep up repayments on a mortgage.
Baginton Road, Styvechale, Coventry - Streetview
DISCLAIMER: Property descriptions and related information displayed on this page are marketing materials provided by Shortland Horne - City Centre. Placebuzz does not warrant or accept any responsibility for the accuracy or completeness of the property descriptions or related information provided here and they do not constitute property particulars. Please contact Shortland Horne - City Centre for full details and further information.





