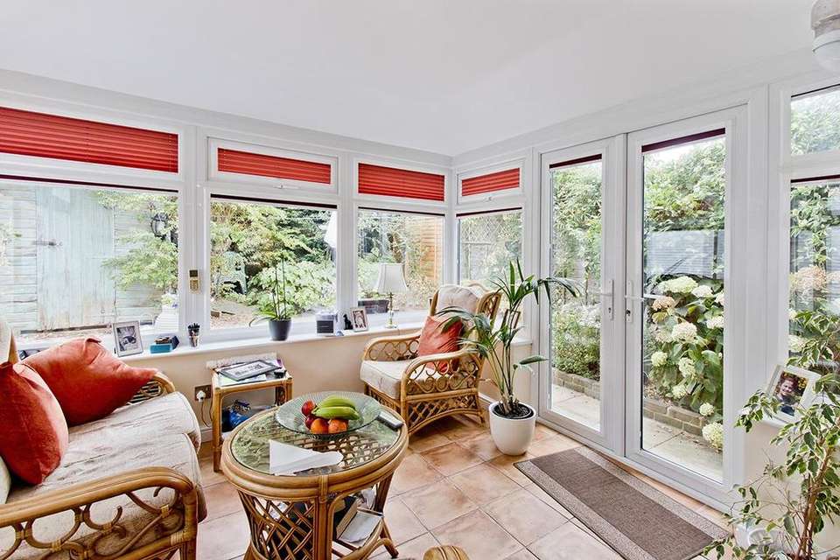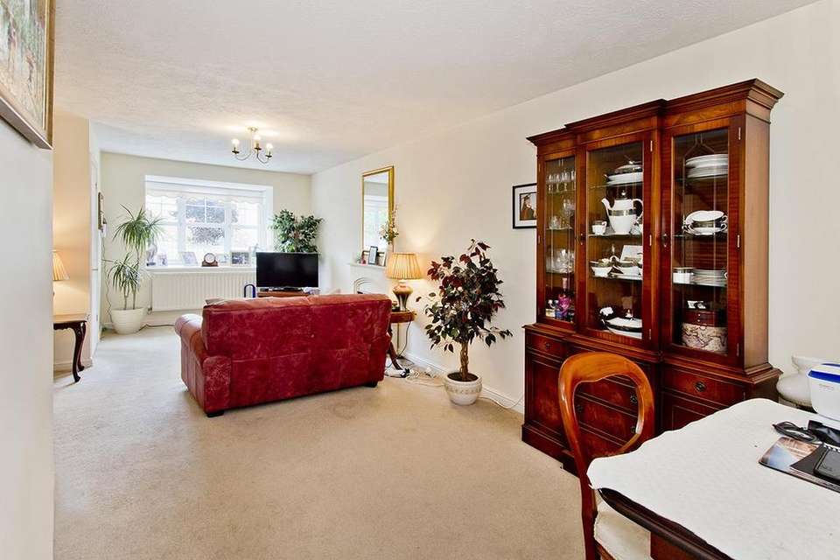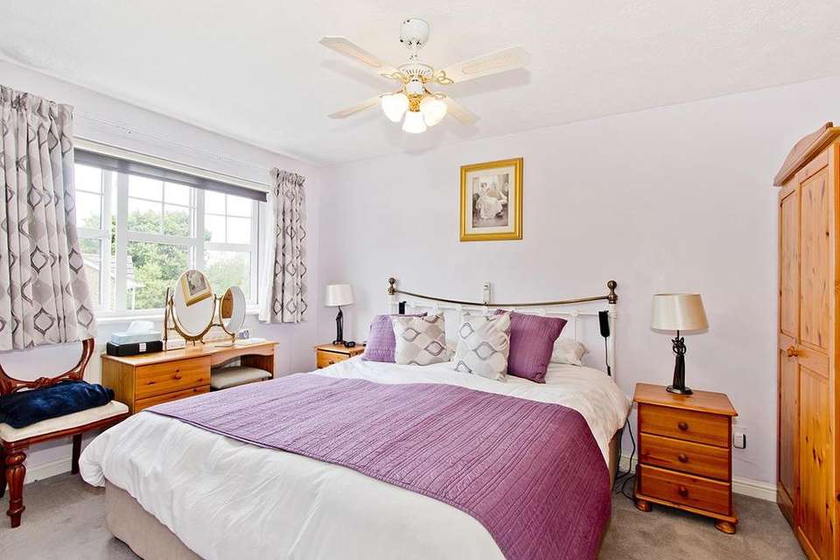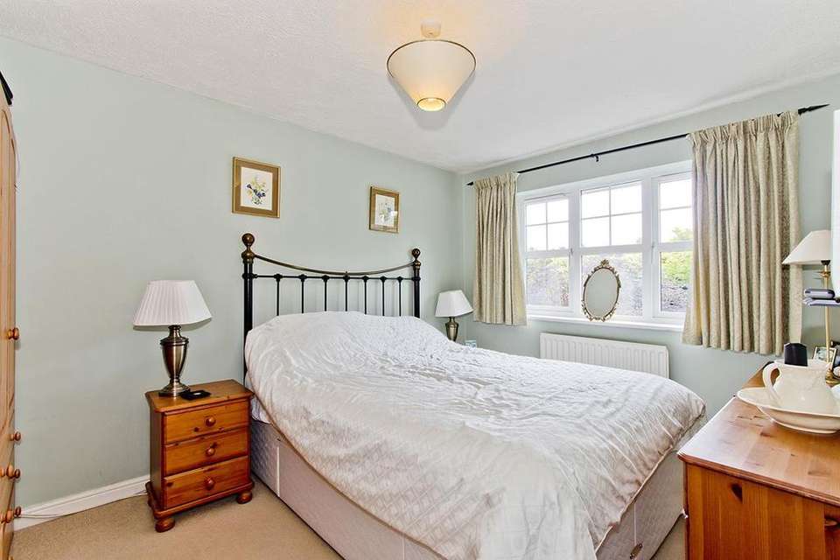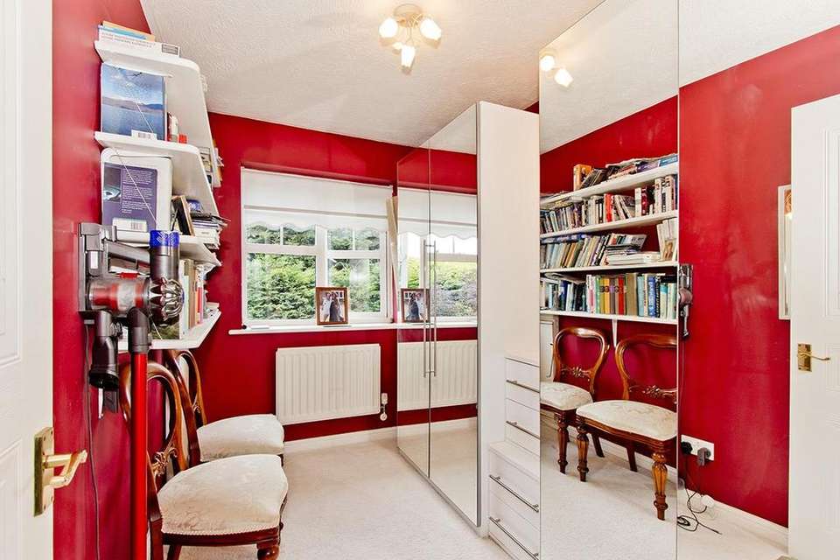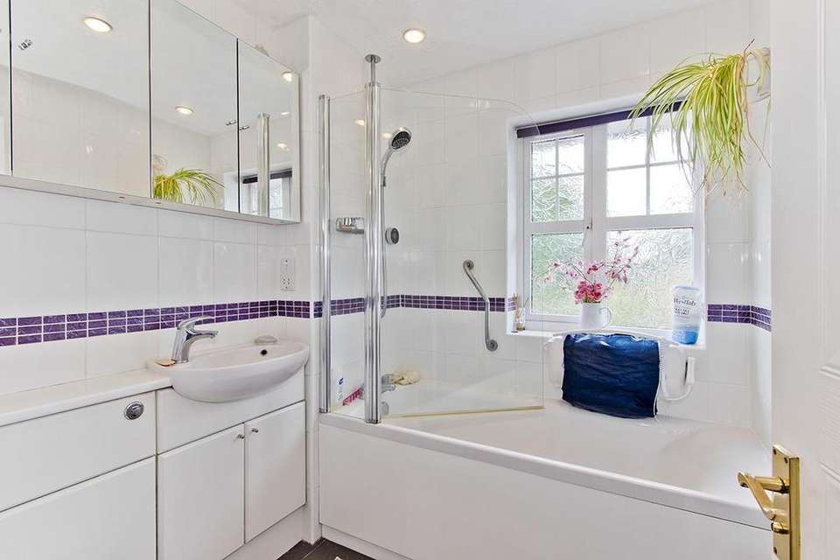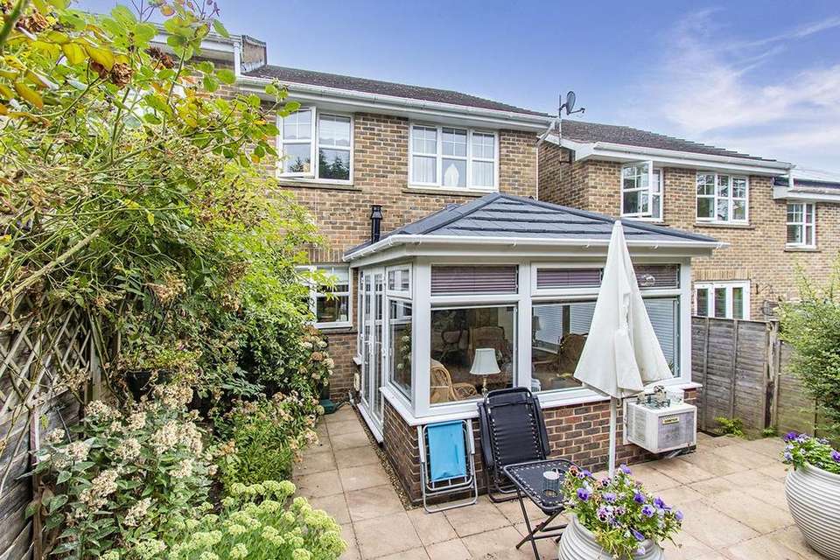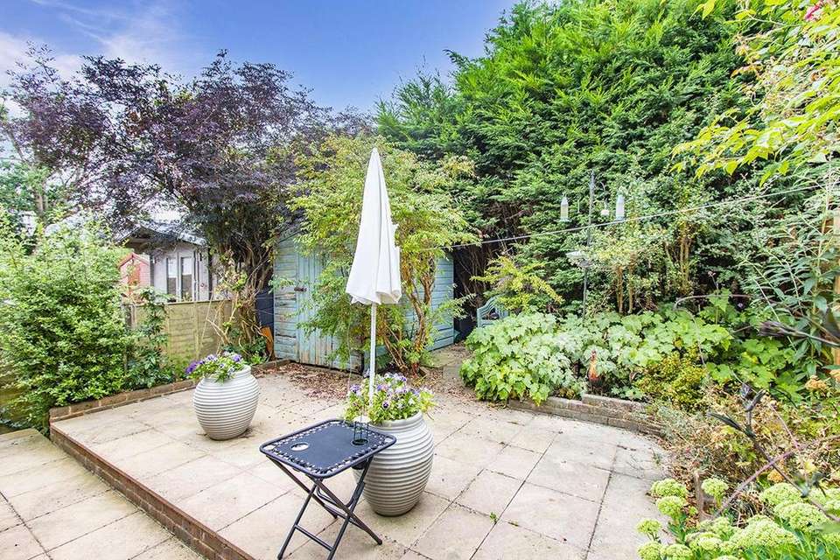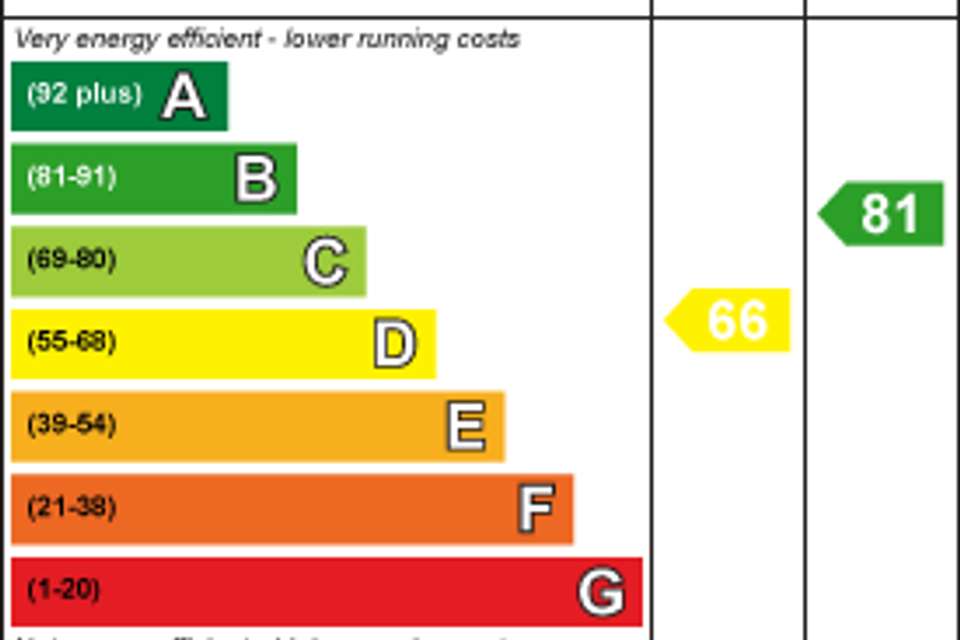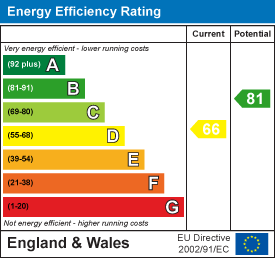3 bedroom house for sale
Pellings Farm Close, Crowboroughhouse
bedrooms
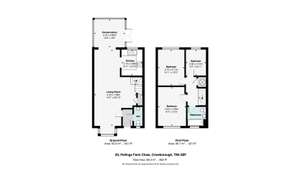
Property photos

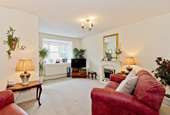
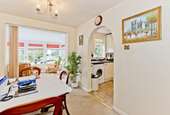
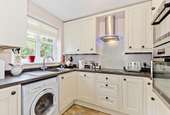
+9
Property description
Banfield Estate Agents are delighted to present this three bedroom semi-detached house located in a popular residential area within easy reach of local schools and a convenience shop. The property consists of a spacious open plan living/dining room, conservatory, kitchen and a WC. To the first floor are three bedrooms and a family bathroom. Externally the property has a low maintenance garden and driveway parking for two cars, to the front, with the bonus of an electric car charging point. Early viewing recommended!
Entrance Hall - A covered entrance with a wooden front door featuring leaded opaque glass detailing and cat flap, opens to the hallway with radiator. Doors to:-
Wc - Comprising of a push handle flush toilet, sitting below a UPVC opaque double glazed widow to the front and a pedestal sink with chrome taps and tiled splash back. Towel rail. Radiator. Consumer unit.
Living/ Dining Room - This light and bright room has a deep bay window to the front, providing a fantastic space for storage as well as allowing the natural light to flood in. An electric flame effect fire place creates a wonderful focal point to this room, which allows ample room for living furniture. Stairs rise to the first floor, with the benefit of an under-stair storage cupboard beneath, with light. The living room open to the dining room with space for a generous family dining table. Two radiators. Archways leading to:-
Kitchen - A range of cream shaker style wall and base units line this kitchen, paired with a wood effect work top, creating ample storage and preparation space. A resin sink with drainer sits below a UPVC double glazed window to the rear with space and plumbing for a washing machine, beneath. Integrated fridge/ freezer as well as an integrated 'Beko' double oven including microwave function and a 'Beko' induction hob with 'Cooke & Lewis' stainless steel extractor above. Integrated dishwasher. Gas fired boiler.
Conservatory - This great size brick base conservatory has a tiled roof and fully fitted blinds to all of the UPVC windows as well as the French doors, opening to the garden. This conservatory has the amazing benefit of a fitted air conditioning unit, allowing this to be a wonderfully useable space, all year round. Tiled floor.
First Floor -
Landing - A cupboard houses the hot water tank with slatted linen storage, above. Loft hatch leads to the roof void with partial boarding and a light. Doors to:-
Bedroom One - This great size double bedroom allows room for fitted of freestanding furniture, if desired. A UPVC double glazed window to the front with radiator below. Ceiling fan with light.
Bedroom Two - Another good size double bedroom which allows room for fitted of freestanding furniture, if desired. A UPVC double glazed window to the rear with radiator below.
Bedroom Three - This good size bedroom allows ample space for bedroom furniture, or would equally make a fantastic office, if desired, UPVC double glazed window to the rear with radiator below.
Family Bathroom - This fully tiled suite comprises a panel bath with chrome taps, a wall mounted 'Mira' electric power shower with a glass shower screen and a wall mounted assistance rising bath seat. A sink with mixer tap is set over vanity storage which also cleverly houses the cistern to the push button flush toilet. Wall mounted mirrored units practically provide storage with an additional wall mounted mirror, to the side. Shaver socket. UPVC opaque window to the front. Heated towel rail.
Rear Garden - This low maintenance garden is mainly laid to patio, with surrounding raised beds, bursting with established plants and shrubs. A shed sits to the rear of the patio, providing external storage. Secure gated side access runs to the front of the property. Outside tap.
Parking - Directly to the front of the property is a driveway for two cars with the added bonus of a fitted electrical car charge point.
Additional Information - Wealden District Council. Council Tax Band D.
Entrance Hall - A covered entrance with a wooden front door featuring leaded opaque glass detailing and cat flap, opens to the hallway with radiator. Doors to:-
Wc - Comprising of a push handle flush toilet, sitting below a UPVC opaque double glazed widow to the front and a pedestal sink with chrome taps and tiled splash back. Towel rail. Radiator. Consumer unit.
Living/ Dining Room - This light and bright room has a deep bay window to the front, providing a fantastic space for storage as well as allowing the natural light to flood in. An electric flame effect fire place creates a wonderful focal point to this room, which allows ample room for living furniture. Stairs rise to the first floor, with the benefit of an under-stair storage cupboard beneath, with light. The living room open to the dining room with space for a generous family dining table. Two radiators. Archways leading to:-
Kitchen - A range of cream shaker style wall and base units line this kitchen, paired with a wood effect work top, creating ample storage and preparation space. A resin sink with drainer sits below a UPVC double glazed window to the rear with space and plumbing for a washing machine, beneath. Integrated fridge/ freezer as well as an integrated 'Beko' double oven including microwave function and a 'Beko' induction hob with 'Cooke & Lewis' stainless steel extractor above. Integrated dishwasher. Gas fired boiler.
Conservatory - This great size brick base conservatory has a tiled roof and fully fitted blinds to all of the UPVC windows as well as the French doors, opening to the garden. This conservatory has the amazing benefit of a fitted air conditioning unit, allowing this to be a wonderfully useable space, all year round. Tiled floor.
First Floor -
Landing - A cupboard houses the hot water tank with slatted linen storage, above. Loft hatch leads to the roof void with partial boarding and a light. Doors to:-
Bedroom One - This great size double bedroom allows room for fitted of freestanding furniture, if desired. A UPVC double glazed window to the front with radiator below. Ceiling fan with light.
Bedroom Two - Another good size double bedroom which allows room for fitted of freestanding furniture, if desired. A UPVC double glazed window to the rear with radiator below.
Bedroom Three - This good size bedroom allows ample space for bedroom furniture, or would equally make a fantastic office, if desired, UPVC double glazed window to the rear with radiator below.
Family Bathroom - This fully tiled suite comprises a panel bath with chrome taps, a wall mounted 'Mira' electric power shower with a glass shower screen and a wall mounted assistance rising bath seat. A sink with mixer tap is set over vanity storage which also cleverly houses the cistern to the push button flush toilet. Wall mounted mirrored units practically provide storage with an additional wall mounted mirror, to the side. Shaver socket. UPVC opaque window to the front. Heated towel rail.
Rear Garden - This low maintenance garden is mainly laid to patio, with surrounding raised beds, bursting with established plants and shrubs. A shed sits to the rear of the patio, providing external storage. Secure gated side access runs to the front of the property. Outside tap.
Parking - Directly to the front of the property is a driveway for two cars with the added bonus of a fitted electrical car charge point.
Additional Information - Wealden District Council. Council Tax Band D.
Council tax
First listed
Over a month agoEnergy Performance Certificate
Pellings Farm Close, Crowborough
Placebuzz mortgage repayment calculator
Monthly repayment
The Est. Mortgage is for a 25 years repayment mortgage based on a 10% deposit and a 5.5% annual interest. It is only intended as a guide. Make sure you obtain accurate figures from your lender before committing to any mortgage. Your home may be repossessed if you do not keep up repayments on a mortgage.
Pellings Farm Close, Crowborough - Streetview
DISCLAIMER: Property descriptions and related information displayed on this page are marketing materials provided by Banfield Estate Agents - Crowborough. Placebuzz does not warrant or accept any responsibility for the accuracy or completeness of the property descriptions or related information provided here and they do not constitute property particulars. Please contact Banfield Estate Agents - Crowborough for full details and further information.





