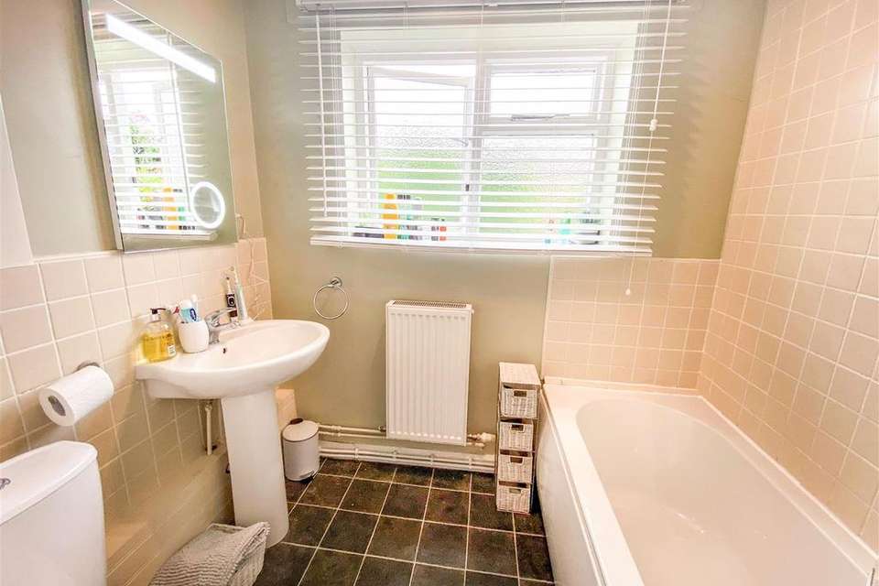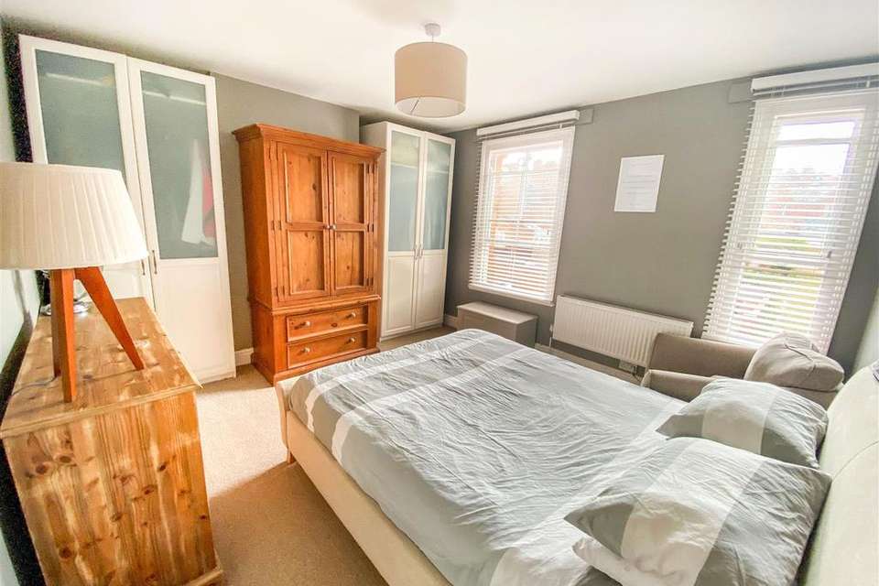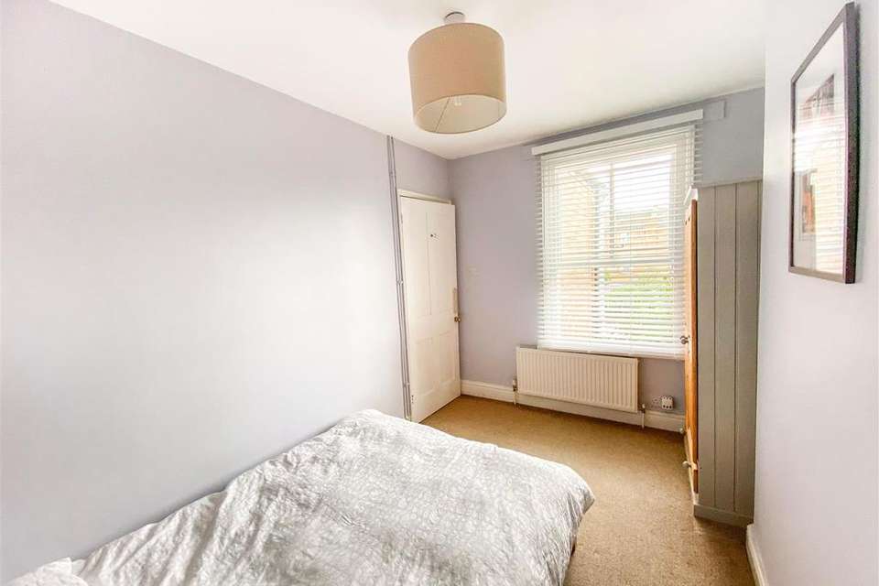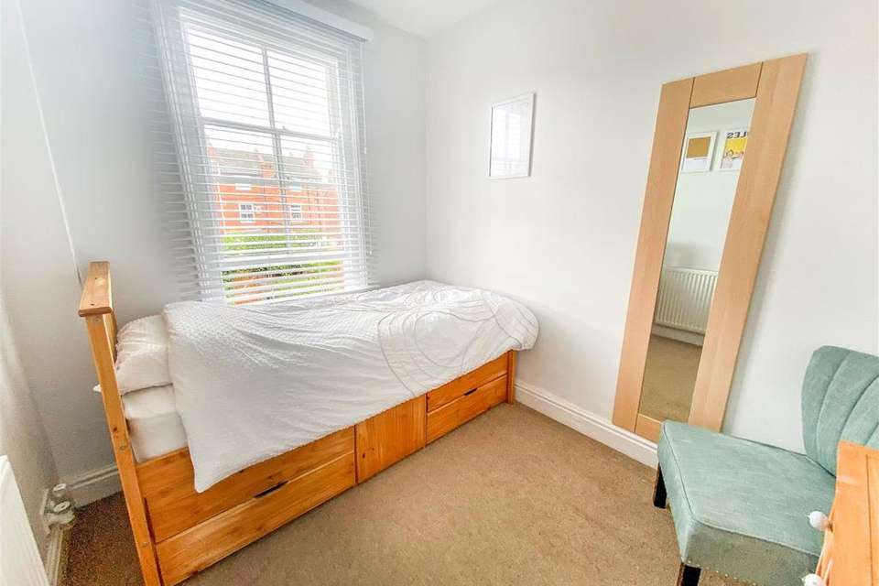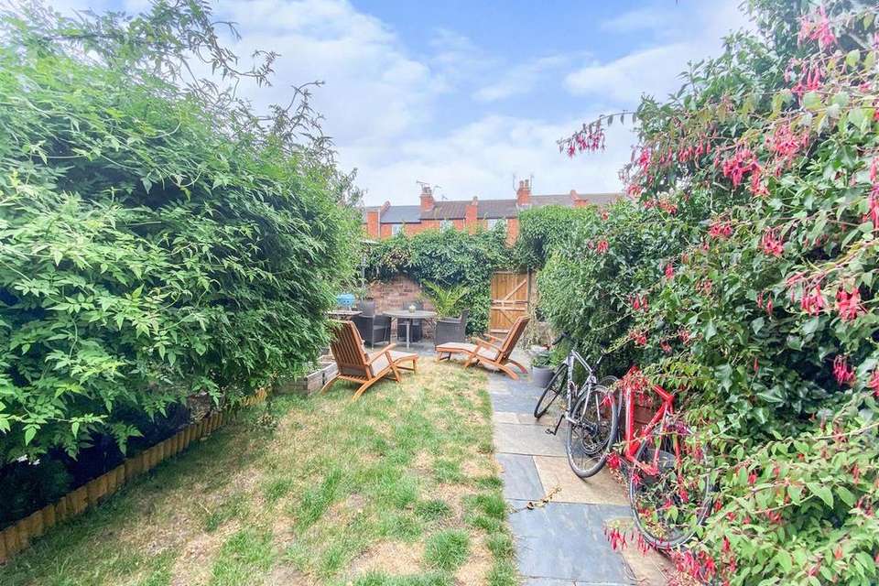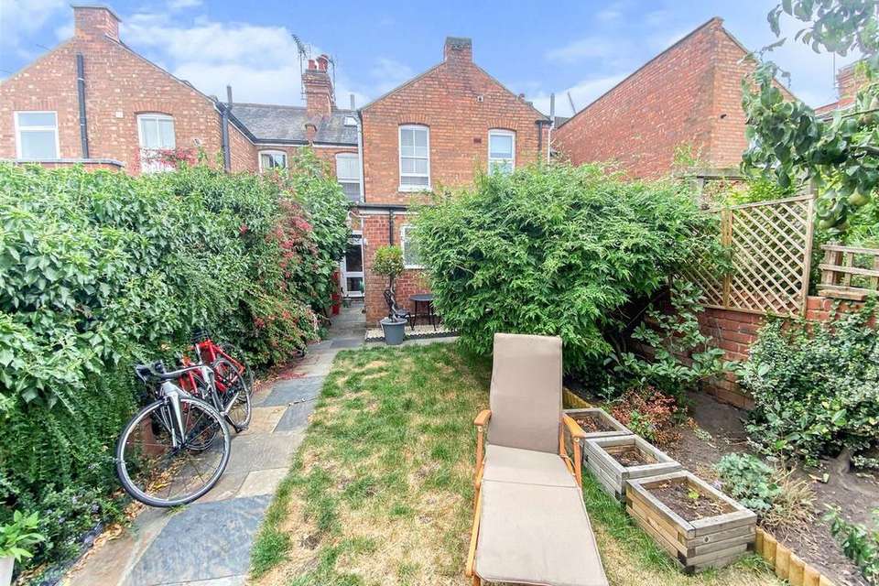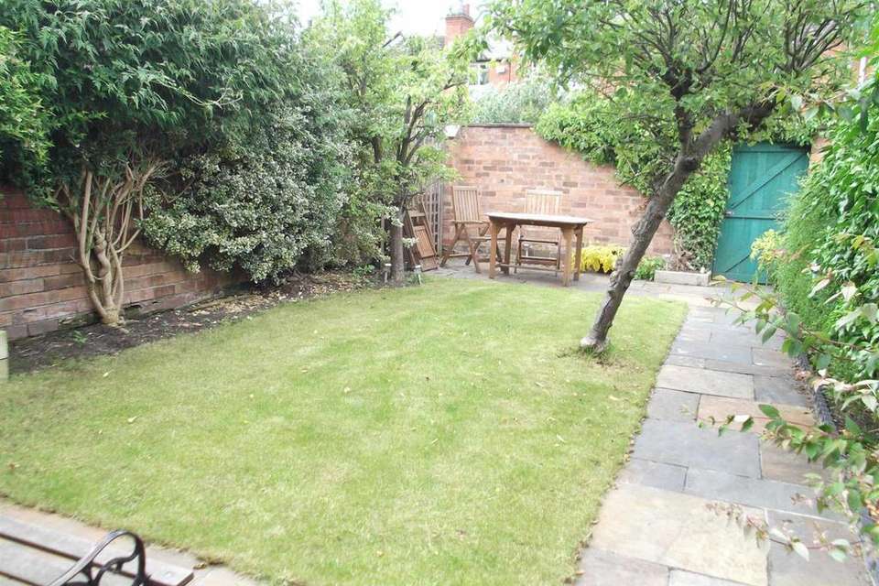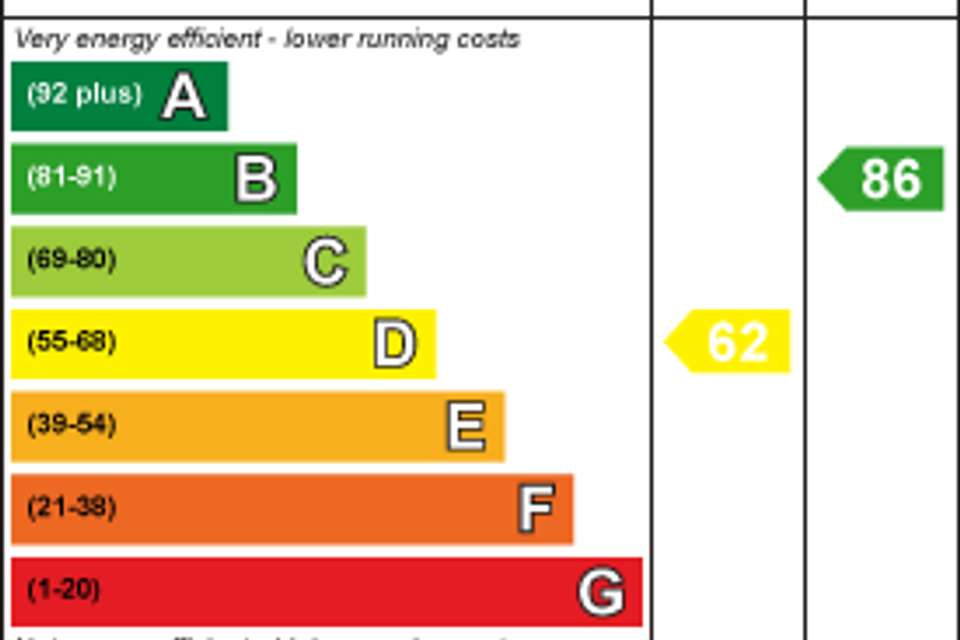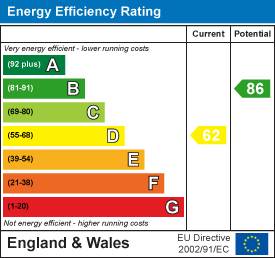3 bedroom terraced house for sale
Victoria Street, Warwickterraced house
bedrooms
Property photos

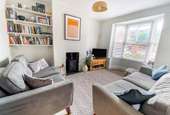
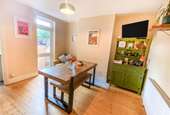
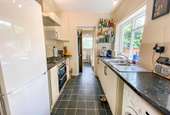
+8
Property description
A fine example of a town centre, three bedroom Victorian terrace. This popular style of home does not hang around for long, early viewing is essential to ensure that you do not miss out on this fabulous property.
Located on Victoria Street in the Medieval town of Warwick, there are a number of local amenities right on the doorstep, most notably a supermarket, a train station, pubs, bars and independent restaurants. There are also well respected primary and secondary schools within a mile commute.
This has been a very successful rental property for the last few years and has been well maintained throughout.
AN ATTRACTIVE AND IMPROVED THREE BEDROOM VICTORIAN TERRACE PROPERTY. CONVENIENT FOR THE TOWN CENTRE AND ALL LOCAL AMENITIES. INTERNAL VIEWING IS HIGHLY RECOMMENDED
Entrance Hall: - Entrance to the property is via a glazed wooden front door which leads in to the entrance hall. Having stripped wooden floorboards and neutral décor to walls and ceiling, light point to ceiling, gas central heating radiator, stripped, original, wooden door leading in to :
Living Room: - 3.686m x 3.180m - With original bay window to front elevation, neutral carpet and décor, gas central heating radiator, light point to ceiling and gas, wood effect, burning stove.
Dining Room: - 3.305m x 3.663m - With glazed wooden framed door to rear elevation giving access out in to the garden, stripped, wooden, original flooring and neutral décor to walls and ceiling, gas central heating radiator, light point to ceiling, original wooden door housing useful, under stairs style storage with light point to ceiling. The gas and electric meters are housed in here.
Fitted Kitchen: - 2.838m x 2.288m - Accessed off the dining room through an open doorway and having one single and one double window to side elevation, tile effect cushioned flooring to floor, neutral décor, kitchen is fitted with a range of base and wall units with white frontages and brushed chrome handles and black granite effect work surface, fridge freezer, double electric oven, gas hob, dishwasher and one and a half bowl stainless steel sink with matching drainer, 2 light points to ceiling and a gas central heating radiator.
Inner Lobby - Small utility area with a continuation of flooring and décor with washer dryer and gas central heating boiler. The central heating is on the smart, Nest system. Wooden door to side elevation leading to the garden
Bathroom: - 1.539m x 2.098m - With obscure glazed window to rear elevation, tile effect cushioned flooring, neutral décor with walls being tiled to half height around the toilet and sink and full height around the bath and shower area, gas central heating radiator, white low level WC, white pedestal wash hand basin, white bath with electric shower over.
First Floor Landing - Accessed from the entrance hall via carpeted stairs is the first floor landing. Having carpeted floor and neutral décor as the entrance hall. Light point to ceiling, loft access to ceiling with pull down ladder fitted. The loft has a Velux window and a light point to ceiling, this would be a perfect loft conversion (subject to planning permission). Wooden doors lead in to all bedrooms.
Bedroom One: - 3.855mm x 3.66m - With 2 sash windows to front elevation, neutral carpet and décor, gas central heating radiator, light point to ceiling and two double half obscure glazed wardrobes
Bedroom Two: - 3.683m x 2.619m - With sash window to rear elevation, neutral carpet and décor, gas central heating radiator and there is a light point to ceiling.
Bedroom Three; - 2.285m x 2.844m - With sash window to rear elevation, neutral carpet and décor, gas central heating radiator and light point to ceiling
Outside: - Enclosed rear walled garden which is accessible from the dining room and the inner lobby. A paved pathway leads down the side return to the main part of the garden. The pathway continues to the rear gate and borders the lawn with well stocked and mature beds. To the rear there is a paved patio. The full height gate leads to a walkway which is ideal for the storage of bikes etc.
Council Tax - The Council tax is a band C from Warwick District Council.
Services - All mains services are believed to be connected.
Tenure - We believe the property to be Freehold. The agent has not checked the legal status to verify the Freehold status of the property. The purchaser is advised to obtain verification from their legal advisers.
Viewing - Strictly by appointment through the Agents on[use Contact Agent Button].
Special Note - All electrical appliances mentioned within these sales particulars have not been tested. All measurements believed to be accurate to within three inches.
Photographs - Photographs are reproduced for general information only and it must not be inferred that any item is included for sale with the property.
Disclaimer - Whilst we endeavour to make our sales details accurate and reliable they should not be relied on as statements or representations of fact, and do not constitute and part of an offer or contract. The seller does not take make or give, nor do we, or our employees, have authority to make or give, any representation or warranty in relation to the property. Please contact the office before viewing the information for you and to confirm that the property remains available. This is particularly important if you are contemplating travelling some distance to view the property. We would strongly recommend that all the information, which we provide; about the property is verified on inspection and also by your conveyancer.
Management Department - For all enquiries regarding rental of property, or indeed management of rented property, please contact Pauline Carrera-Silva on[use Contact Agent Button]
Survey Department - Hawkesford Survey Department has Surveyors with local knowledge and experience to undertake Building Surveys, RICS Homebuyers Reports, Probate, Matrimonial, Insurance Valuations, together with Rent Reviews, Lease Renewals, and other professional property advice.
Hawkesford are also able to provide Energy Performance Certificates Telephone[use Contact Agent Button].
Located on Victoria Street in the Medieval town of Warwick, there are a number of local amenities right on the doorstep, most notably a supermarket, a train station, pubs, bars and independent restaurants. There are also well respected primary and secondary schools within a mile commute.
This has been a very successful rental property for the last few years and has been well maintained throughout.
AN ATTRACTIVE AND IMPROVED THREE BEDROOM VICTORIAN TERRACE PROPERTY. CONVENIENT FOR THE TOWN CENTRE AND ALL LOCAL AMENITIES. INTERNAL VIEWING IS HIGHLY RECOMMENDED
Entrance Hall: - Entrance to the property is via a glazed wooden front door which leads in to the entrance hall. Having stripped wooden floorboards and neutral décor to walls and ceiling, light point to ceiling, gas central heating radiator, stripped, original, wooden door leading in to :
Living Room: - 3.686m x 3.180m - With original bay window to front elevation, neutral carpet and décor, gas central heating radiator, light point to ceiling and gas, wood effect, burning stove.
Dining Room: - 3.305m x 3.663m - With glazed wooden framed door to rear elevation giving access out in to the garden, stripped, wooden, original flooring and neutral décor to walls and ceiling, gas central heating radiator, light point to ceiling, original wooden door housing useful, under stairs style storage with light point to ceiling. The gas and electric meters are housed in here.
Fitted Kitchen: - 2.838m x 2.288m - Accessed off the dining room through an open doorway and having one single and one double window to side elevation, tile effect cushioned flooring to floor, neutral décor, kitchen is fitted with a range of base and wall units with white frontages and brushed chrome handles and black granite effect work surface, fridge freezer, double electric oven, gas hob, dishwasher and one and a half bowl stainless steel sink with matching drainer, 2 light points to ceiling and a gas central heating radiator.
Inner Lobby - Small utility area with a continuation of flooring and décor with washer dryer and gas central heating boiler. The central heating is on the smart, Nest system. Wooden door to side elevation leading to the garden
Bathroom: - 1.539m x 2.098m - With obscure glazed window to rear elevation, tile effect cushioned flooring, neutral décor with walls being tiled to half height around the toilet and sink and full height around the bath and shower area, gas central heating radiator, white low level WC, white pedestal wash hand basin, white bath with electric shower over.
First Floor Landing - Accessed from the entrance hall via carpeted stairs is the first floor landing. Having carpeted floor and neutral décor as the entrance hall. Light point to ceiling, loft access to ceiling with pull down ladder fitted. The loft has a Velux window and a light point to ceiling, this would be a perfect loft conversion (subject to planning permission). Wooden doors lead in to all bedrooms.
Bedroom One: - 3.855mm x 3.66m - With 2 sash windows to front elevation, neutral carpet and décor, gas central heating radiator, light point to ceiling and two double half obscure glazed wardrobes
Bedroom Two: - 3.683m x 2.619m - With sash window to rear elevation, neutral carpet and décor, gas central heating radiator and there is a light point to ceiling.
Bedroom Three; - 2.285m x 2.844m - With sash window to rear elevation, neutral carpet and décor, gas central heating radiator and light point to ceiling
Outside: - Enclosed rear walled garden which is accessible from the dining room and the inner lobby. A paved pathway leads down the side return to the main part of the garden. The pathway continues to the rear gate and borders the lawn with well stocked and mature beds. To the rear there is a paved patio. The full height gate leads to a walkway which is ideal for the storage of bikes etc.
Council Tax - The Council tax is a band C from Warwick District Council.
Services - All mains services are believed to be connected.
Tenure - We believe the property to be Freehold. The agent has not checked the legal status to verify the Freehold status of the property. The purchaser is advised to obtain verification from their legal advisers.
Viewing - Strictly by appointment through the Agents on[use Contact Agent Button].
Special Note - All electrical appliances mentioned within these sales particulars have not been tested. All measurements believed to be accurate to within three inches.
Photographs - Photographs are reproduced for general information only and it must not be inferred that any item is included for sale with the property.
Disclaimer - Whilst we endeavour to make our sales details accurate and reliable they should not be relied on as statements or representations of fact, and do not constitute and part of an offer or contract. The seller does not take make or give, nor do we, or our employees, have authority to make or give, any representation or warranty in relation to the property. Please contact the office before viewing the information for you and to confirm that the property remains available. This is particularly important if you are contemplating travelling some distance to view the property. We would strongly recommend that all the information, which we provide; about the property is verified on inspection and also by your conveyancer.
Management Department - For all enquiries regarding rental of property, or indeed management of rented property, please contact Pauline Carrera-Silva on[use Contact Agent Button]
Survey Department - Hawkesford Survey Department has Surveyors with local knowledge and experience to undertake Building Surveys, RICS Homebuyers Reports, Probate, Matrimonial, Insurance Valuations, together with Rent Reviews, Lease Renewals, and other professional property advice.
Hawkesford are also able to provide Energy Performance Certificates Telephone[use Contact Agent Button].
Council tax
First listed
Over a month agoEnergy Performance Certificate
Victoria Street, Warwick
Placebuzz mortgage repayment calculator
Monthly repayment
The Est. Mortgage is for a 25 years repayment mortgage based on a 10% deposit and a 5.5% annual interest. It is only intended as a guide. Make sure you obtain accurate figures from your lender before committing to any mortgage. Your home may be repossessed if you do not keep up repayments on a mortgage.
Victoria Street, Warwick - Streetview
DISCLAIMER: Property descriptions and related information displayed on this page are marketing materials provided by Hawkesford Sales & Lettings - Warwick. Placebuzz does not warrant or accept any responsibility for the accuracy or completeness of the property descriptions or related information provided here and they do not constitute property particulars. Please contact Hawkesford Sales & Lettings - Warwick for full details and further information.





