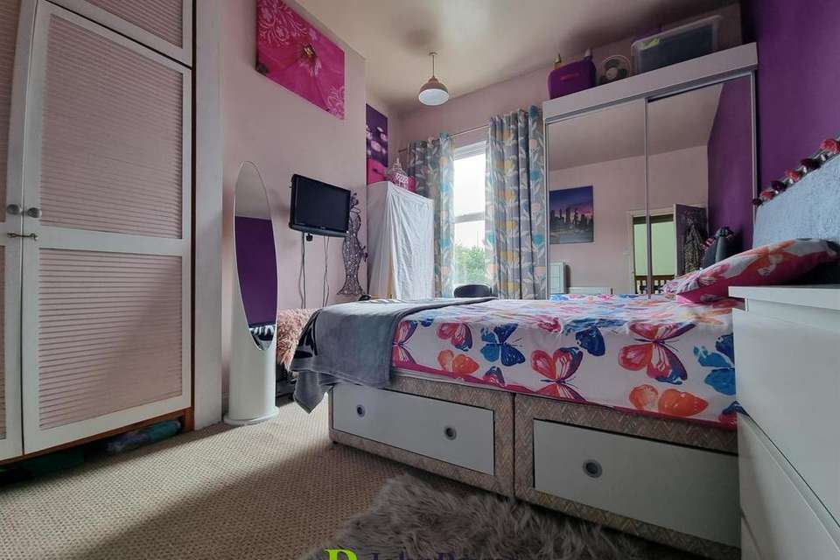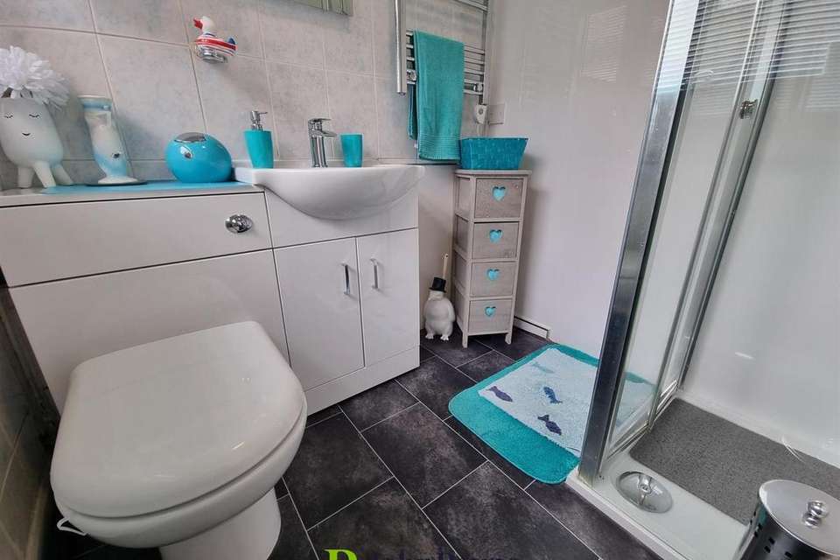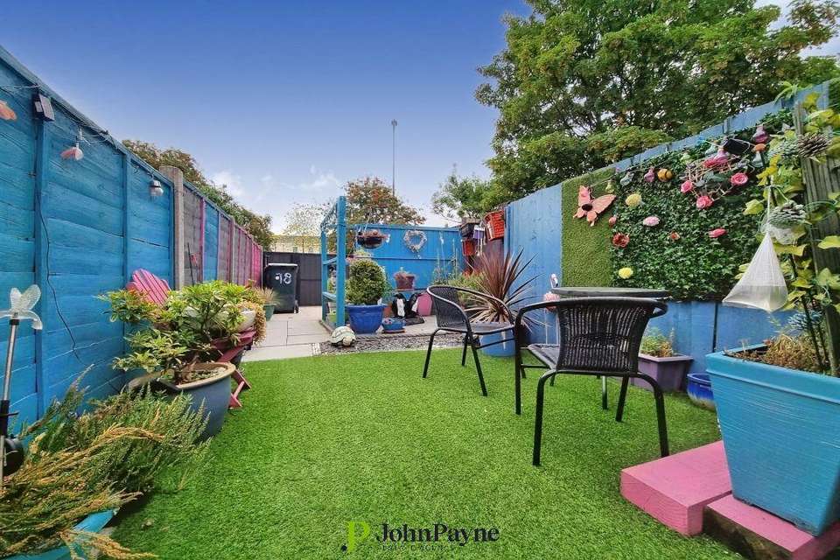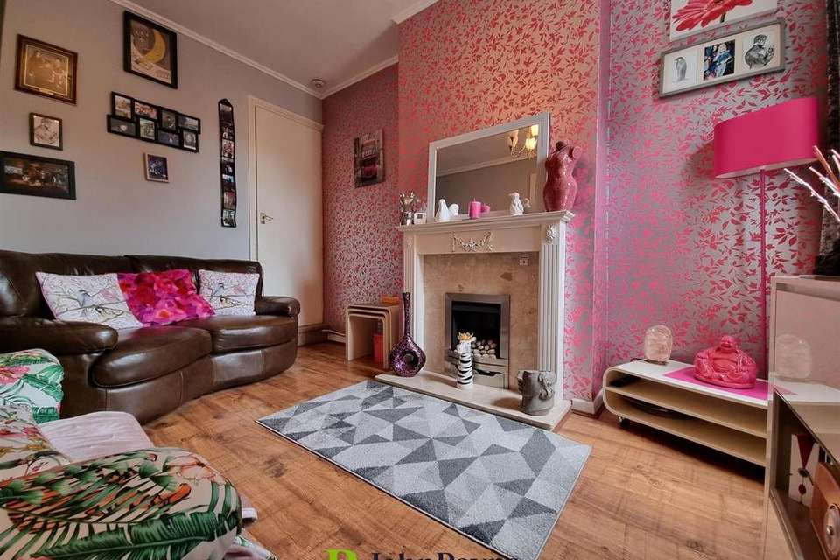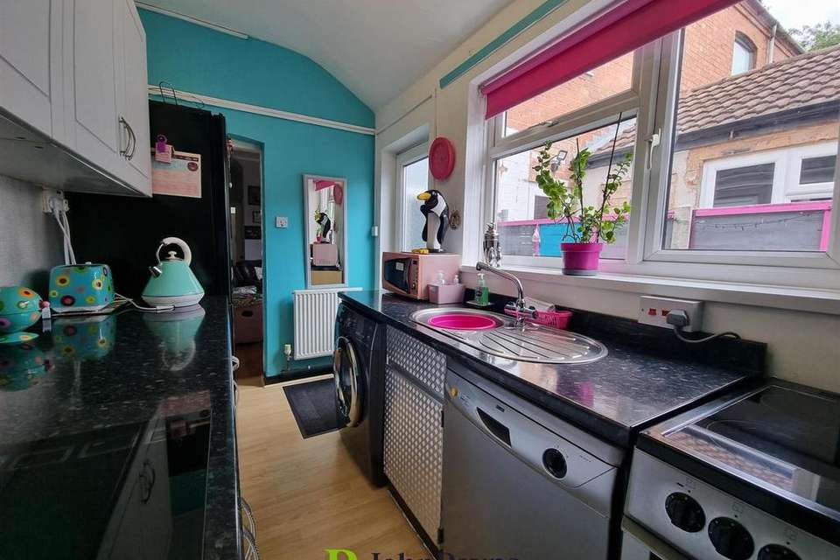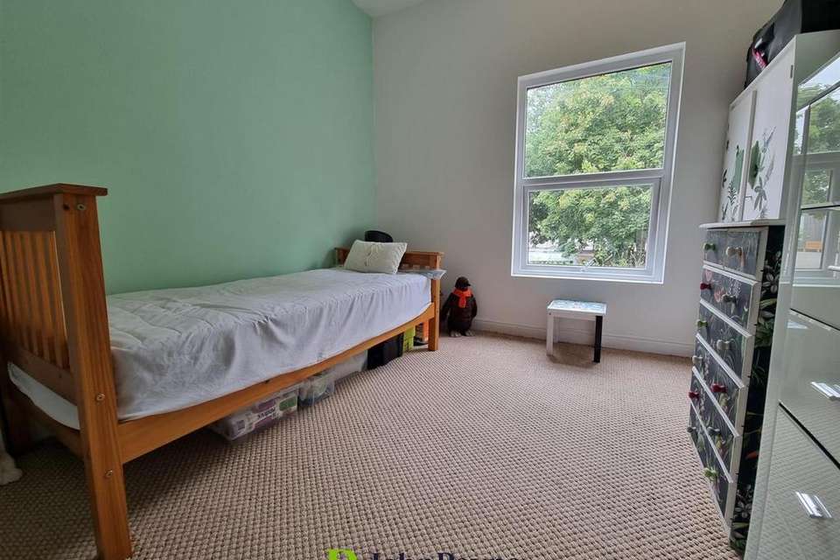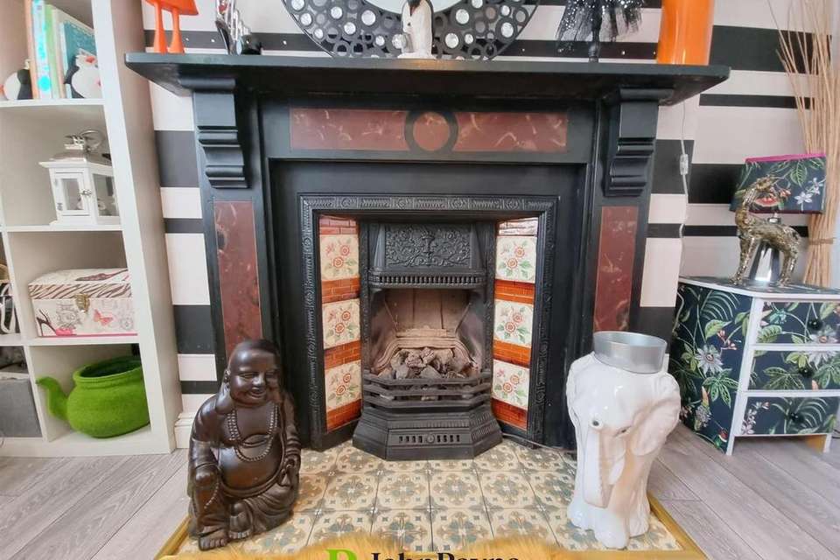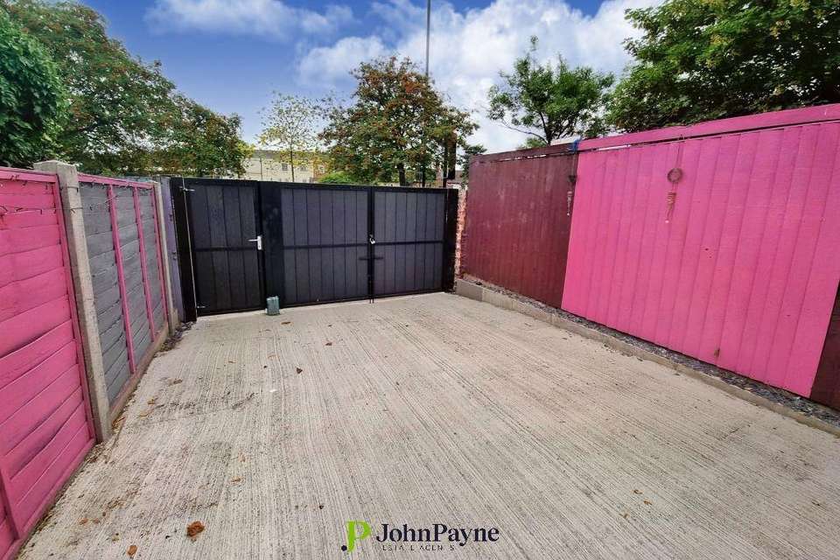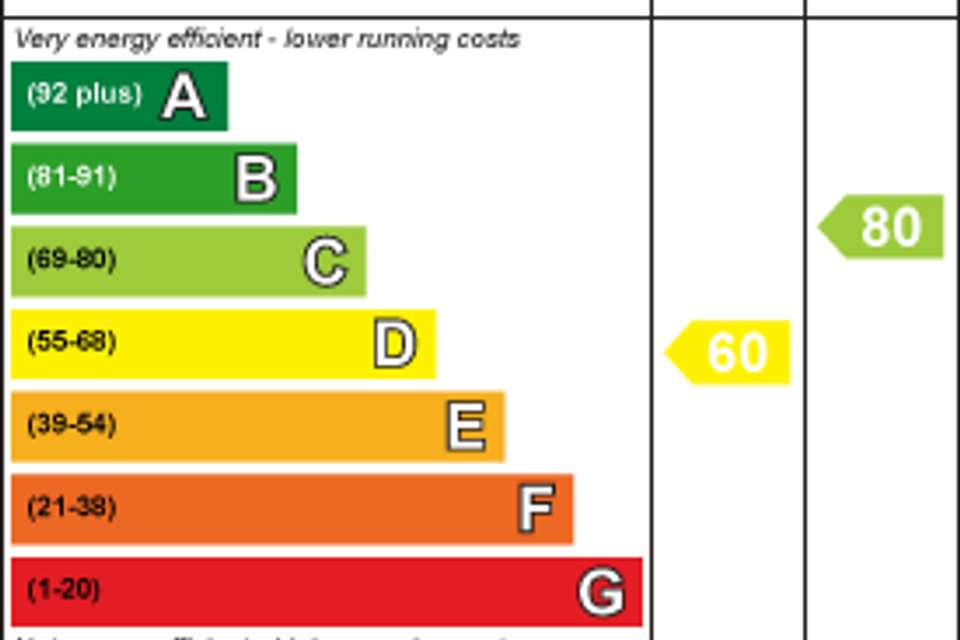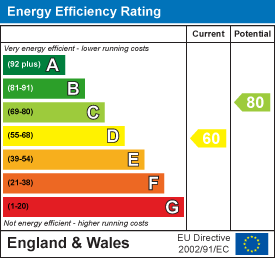2 bedroom terraced house for sale
Oxford Street, Stoke, Coventryterraced house
bedrooms
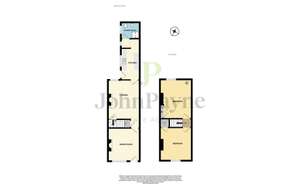
Property photos

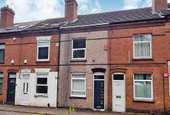
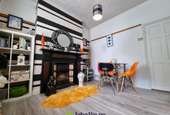
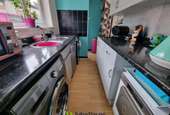
+9
Property description
A beautifully decorated and much improved, traditional 'two up, two down' terraced property situated a short distance from the city centre. Perfect for first time buyers, this very appealing home really needs to be seen, has front views towards a local school together with the great advantage of rear car access through double gates to vehicle hardstand. With gas heating and double glazing, the property includes a front lounge, sitting room, kitchen, shower room and two double bedrooms. Oxford Street is a stones throw from town, is well placed for various amenities including daily shops and regular bus services.
Approach - A composite leaded double glazed front entrance door opens into:
Lounge - 3.38m x 3.25m into chimney breast (11'1" x 10'8" i - With double glazed front window, hot water radiator, picture rail, wood effect laminate flooring and stunning original feature fireplace surround with patterned tiled finish and hearth.
Rear Sitting Room - 3.99m min x 3.25m (13'1" min x 10'8") - With understairs storage and meter cupboard, wood effect laminate flooring, hot water radiator, double glazed rear window, fireplace surround and hearth with living flame gas fire and stairs leading to the first floor.
Kitchen - 3.28m min x 1.83m (10'9" min x 6') - Comprising; inset sink unit with mixer tap, space for washing machine, space for dishwasher, cooker space, double glazed side window, hot water radiator, wood effect laminate flooring, base units and wall cabinets and space for fridge freezer.
Rear Lobby - With double glazed side window.
Modern Shower Room - 1.75m x 1.65m (5'9" x 5'5") - In a white coloured suite with chrome fittings comprising; WC, vanity unit, shower cubicle with 'Triton' shower unit, coloured tile effect vinyl floor covering, chrome heated towel warmer, complementary fully tiled walls and double glazed window.
First Floor Landing - With doors off the following accommodation:
Bedroom One (Front) - 3.40m x 3.25m into chimney breast (11'2" x 10'8" i - With double glazed window overlooking a local school, hot water radiator and built-in storage cupboard.
Bedroom Two (Rear) - 3.99m x 3.25m into chimney breast (13'1" x 10'8" i - With double glazed window, hot water radiator, double sliding mirror fronted cupboard housing 'Ideal' gas fired boiler with fitted shelving and built-in double door wardrobe with range of storage cupboards over.
Outside -
To The Rear - The rear garden has a concreted and paved seating area with artificial grass, colourful and well fenced boundaries, water tap, sensor lighting, rear pedestrian gate and valuable rear car access through double gates opening to a hardstanding area.
Approach - A composite leaded double glazed front entrance door opens into:
Lounge - 3.38m x 3.25m into chimney breast (11'1" x 10'8" i - With double glazed front window, hot water radiator, picture rail, wood effect laminate flooring and stunning original feature fireplace surround with patterned tiled finish and hearth.
Rear Sitting Room - 3.99m min x 3.25m (13'1" min x 10'8") - With understairs storage and meter cupboard, wood effect laminate flooring, hot water radiator, double glazed rear window, fireplace surround and hearth with living flame gas fire and stairs leading to the first floor.
Kitchen - 3.28m min x 1.83m (10'9" min x 6') - Comprising; inset sink unit with mixer tap, space for washing machine, space for dishwasher, cooker space, double glazed side window, hot water radiator, wood effect laminate flooring, base units and wall cabinets and space for fridge freezer.
Rear Lobby - With double glazed side window.
Modern Shower Room - 1.75m x 1.65m (5'9" x 5'5") - In a white coloured suite with chrome fittings comprising; WC, vanity unit, shower cubicle with 'Triton' shower unit, coloured tile effect vinyl floor covering, chrome heated towel warmer, complementary fully tiled walls and double glazed window.
First Floor Landing - With doors off the following accommodation:
Bedroom One (Front) - 3.40m x 3.25m into chimney breast (11'2" x 10'8" i - With double glazed window overlooking a local school, hot water radiator and built-in storage cupboard.
Bedroom Two (Rear) - 3.99m x 3.25m into chimney breast (13'1" x 10'8" i - With double glazed window, hot water radiator, double sliding mirror fronted cupboard housing 'Ideal' gas fired boiler with fitted shelving and built-in double door wardrobe with range of storage cupboards over.
Outside -
To The Rear - The rear garden has a concreted and paved seating area with artificial grass, colourful and well fenced boundaries, water tap, sensor lighting, rear pedestrian gate and valuable rear car access through double gates opening to a hardstanding area.
Council tax
First listed
Over a month agoEnergy Performance Certificate
Oxford Street, Stoke, Coventry
Placebuzz mortgage repayment calculator
Monthly repayment
The Est. Mortgage is for a 25 years repayment mortgage based on a 10% deposit and a 5.5% annual interest. It is only intended as a guide. Make sure you obtain accurate figures from your lender before committing to any mortgage. Your home may be repossessed if you do not keep up repayments on a mortgage.
Oxford Street, Stoke, Coventry - Streetview
DISCLAIMER: Property descriptions and related information displayed on this page are marketing materials provided by John Payne Estate Agents - City Centre. Placebuzz does not warrant or accept any responsibility for the accuracy or completeness of the property descriptions or related information provided here and they do not constitute property particulars. Please contact John Payne Estate Agents - City Centre for full details and further information.





