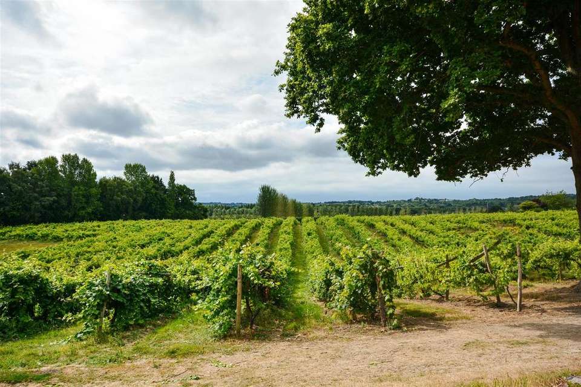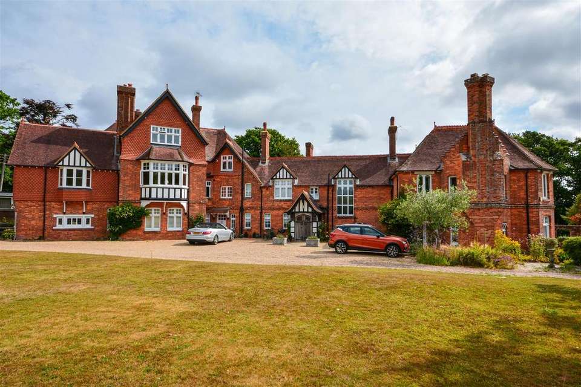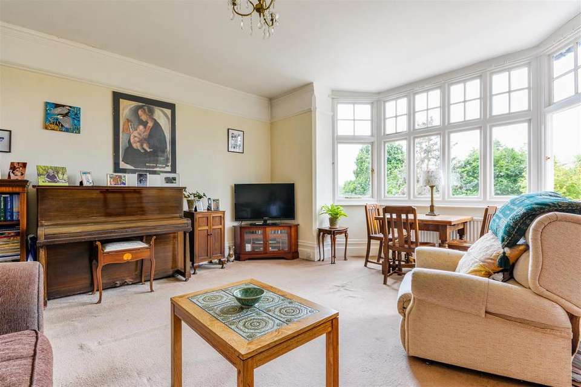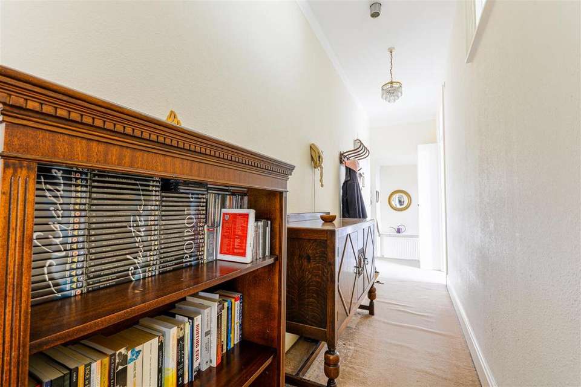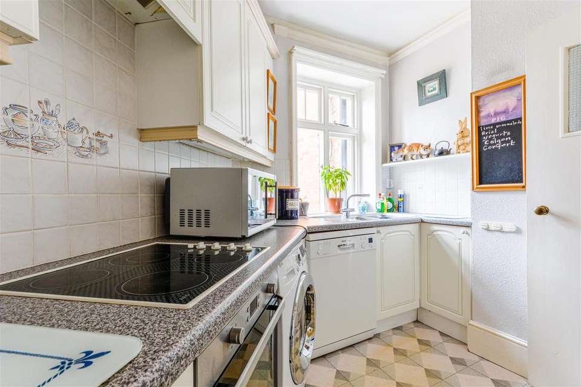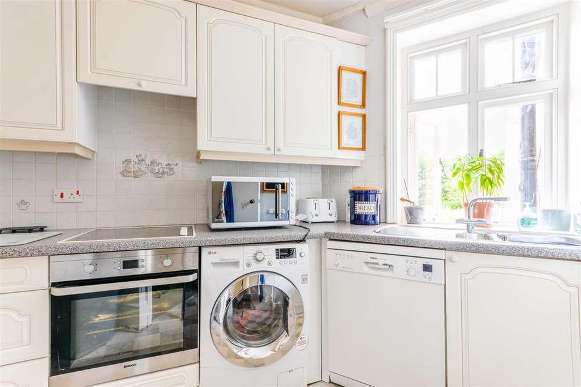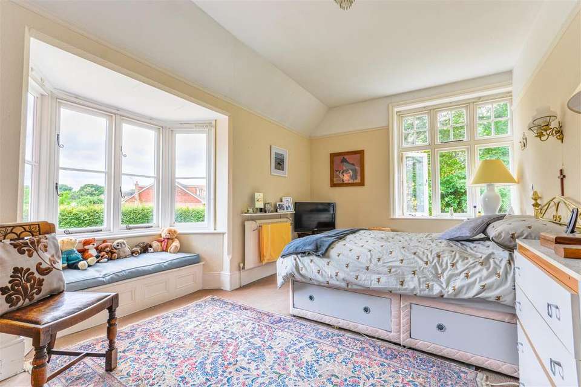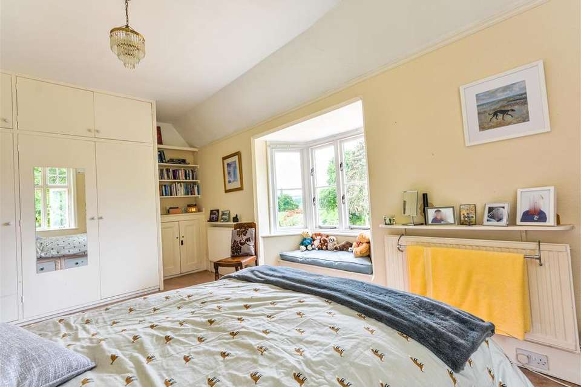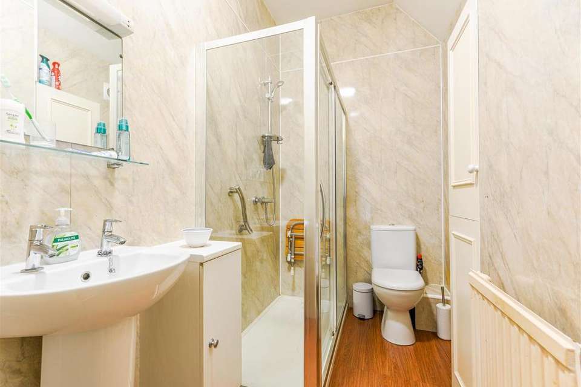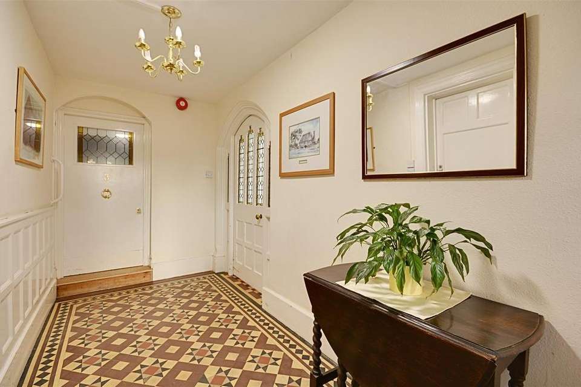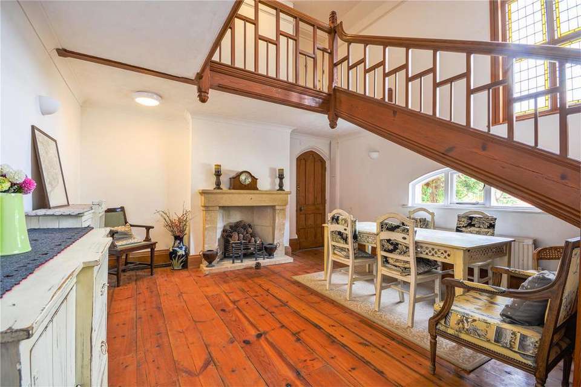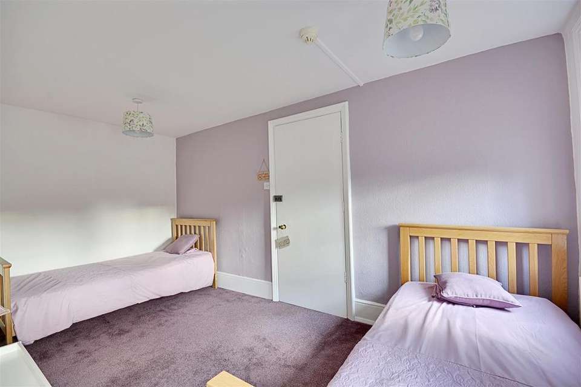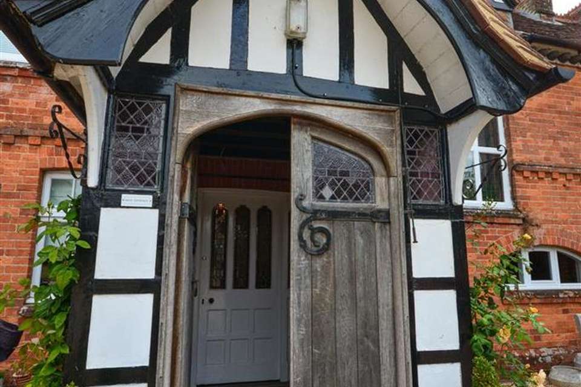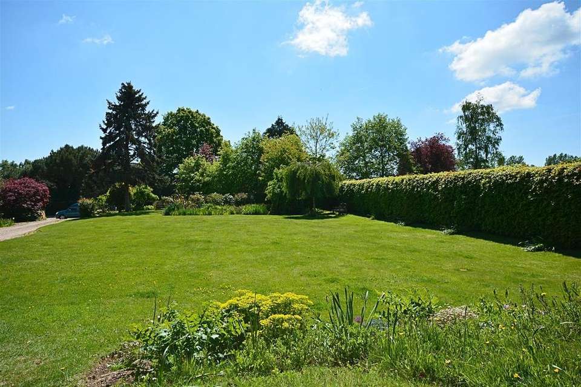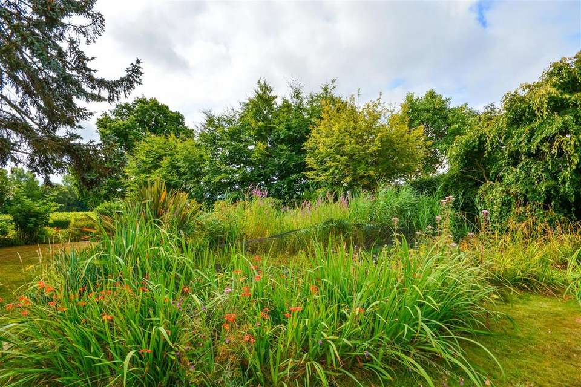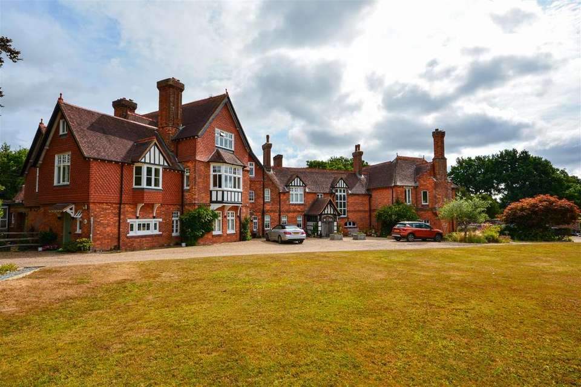1 bedroom flat for sale
Wheel Lane, Westfieldflat
bedroom
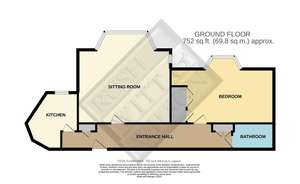
Property photos

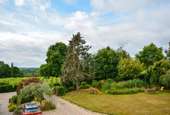
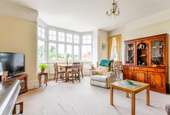
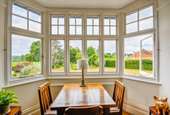
+16
Property description
This spacious and well appointed one bedroom first floor apartment forms part of an imposing period former country house residence set in its own private large communal garden and with a share of the freehold. Situated amongst vineyards near Westfield and is surrounded by the Sussex countryside with far reaching views. This unique property offers the convenience of apartment living with the rural idyll of country life. A short drive to the historic market town of Battle with a mainline station providing a direct service to London Charing Cross and Cannon Street. Also situated within easy reach of Hastings old town and the ancient Cinque Port town of Rye.
Located to the front of the building with undoubtedly the best views across the gardens and vineyard from the large bay window in the principle sitting/dining room and from the spacious bedroom that has ample built-in storage. The further accommodation includes a kitchen, large entrance hall and shower room.
In the main house residents have access to a communal hall and guest bedroom for visitors. Accessed via a gated entrance to a gravel driveway and parking area with further visitors spaces.
Property is approached via automated metal gates that lead to the parking area.
Communal Entrance - Double wooden doors lead into the communal porch with mail boxes and buzzer entry system. There is a grand communal hall with a galleried landing and wealth of original features, the stairs lead from here up to the first floor.
Private Entrance Hall - 10.77m x 0.91m (35'4 x 3'69) - Private front door leads into this spacious entrance with ample space for boots and coats, with two fitted cupboards, ceiling lighting and radiator.
Sitting/Dining Room - 5.18m x 4.88m into bay (17'56 x 16'81 into bay) - Flooded with lights and enjoying superb views over the communal gardens and the wider Carr Taylor vineyard out towards Westfield, via a large traditional bay fronted window and a further side window. This room has stunning high ceilings, attractive picture rail detailing, ceiling lighting and radiator.
Kitchen - 3.96m x 1.52m extending to 2.36m (13'65 x 5'55 ext - Forming an irregular shape. Fitted with a matching range of wall and base mounted units with a laminate work surface and 1 1/2 bowl stainless steel sink with drainer and mixer tap, integral oven with four ring electric hob and cooker hood over, space for washing machine, dishwasher and fridge/freezer, ceiling lighting and traditional window to front aspect.
Bedroom One - 5.79m x 3.66m into the bay (19'48 x 12'79 into the - This spacious room is flooded with light enjoying a dual aspect with a traditional window to the side and a bay fronted window overlooking the communal gardens with a built-in window seat, built-in wardrobes with further overhead storage and additional alcove shelving and base storage, attractive picture rail detailing, wall and ceiling lighting and radiator.
Shower Room - 1.22m x 2.13m (4'52 x 7'96) - Fitted with a low level w.c, pedestal wash hand basin with hot and cold taps, large shower with sliding door and built-in seat, ceiling lighting, extractor, fitted cupboards and radiator.
Communal Guest Room - There is a guest bedroom on the ground floor off the communal entrance hall, which all the owners have a key for and can be booked for guest to stay over with a w/c and wash hand basin.
Outside -
Communal Gardens - There are stunning mature communal gardens to the front and rear with a pond, paved courtyard. There is a bin storage area and communal washing lines.
Parking - There is residents parking and additional guest spaces.
Additional Charges - The service charge for this flat is £243.02 monthly. This includes oil for heating and hot water, building insurance and up keep of the grounds. And a new 999 year lease was put into place 13 years ago with yew tree house Westfield Ltd established which is residents managed.
Agents Notes - None of the services or appliances mentioned in these sale particulars have been tested.
It should also be noted that measurements quoted are given for guidance only and are approximate and should not be relied upon for any other purpose.
Council Tax Band B
Located to the front of the building with undoubtedly the best views across the gardens and vineyard from the large bay window in the principle sitting/dining room and from the spacious bedroom that has ample built-in storage. The further accommodation includes a kitchen, large entrance hall and shower room.
In the main house residents have access to a communal hall and guest bedroom for visitors. Accessed via a gated entrance to a gravel driveway and parking area with further visitors spaces.
Property is approached via automated metal gates that lead to the parking area.
Communal Entrance - Double wooden doors lead into the communal porch with mail boxes and buzzer entry system. There is a grand communal hall with a galleried landing and wealth of original features, the stairs lead from here up to the first floor.
Private Entrance Hall - 10.77m x 0.91m (35'4 x 3'69) - Private front door leads into this spacious entrance with ample space for boots and coats, with two fitted cupboards, ceiling lighting and radiator.
Sitting/Dining Room - 5.18m x 4.88m into bay (17'56 x 16'81 into bay) - Flooded with lights and enjoying superb views over the communal gardens and the wider Carr Taylor vineyard out towards Westfield, via a large traditional bay fronted window and a further side window. This room has stunning high ceilings, attractive picture rail detailing, ceiling lighting and radiator.
Kitchen - 3.96m x 1.52m extending to 2.36m (13'65 x 5'55 ext - Forming an irregular shape. Fitted with a matching range of wall and base mounted units with a laminate work surface and 1 1/2 bowl stainless steel sink with drainer and mixer tap, integral oven with four ring electric hob and cooker hood over, space for washing machine, dishwasher and fridge/freezer, ceiling lighting and traditional window to front aspect.
Bedroom One - 5.79m x 3.66m into the bay (19'48 x 12'79 into the - This spacious room is flooded with light enjoying a dual aspect with a traditional window to the side and a bay fronted window overlooking the communal gardens with a built-in window seat, built-in wardrobes with further overhead storage and additional alcove shelving and base storage, attractive picture rail detailing, wall and ceiling lighting and radiator.
Shower Room - 1.22m x 2.13m (4'52 x 7'96) - Fitted with a low level w.c, pedestal wash hand basin with hot and cold taps, large shower with sliding door and built-in seat, ceiling lighting, extractor, fitted cupboards and radiator.
Communal Guest Room - There is a guest bedroom on the ground floor off the communal entrance hall, which all the owners have a key for and can be booked for guest to stay over with a w/c and wash hand basin.
Outside -
Communal Gardens - There are stunning mature communal gardens to the front and rear with a pond, paved courtyard. There is a bin storage area and communal washing lines.
Parking - There is residents parking and additional guest spaces.
Additional Charges - The service charge for this flat is £243.02 monthly. This includes oil for heating and hot water, building insurance and up keep of the grounds. And a new 999 year lease was put into place 13 years ago with yew tree house Westfield Ltd established which is residents managed.
Agents Notes - None of the services or appliances mentioned in these sale particulars have been tested.
It should also be noted that measurements quoted are given for guidance only and are approximate and should not be relied upon for any other purpose.
Council Tax Band B
Council tax
First listed
Over a month agoWheel Lane, Westfield
Placebuzz mortgage repayment calculator
Monthly repayment
The Est. Mortgage is for a 25 years repayment mortgage based on a 10% deposit and a 5.5% annual interest. It is only intended as a guide. Make sure you obtain accurate figures from your lender before committing to any mortgage. Your home may be repossessed if you do not keep up repayments on a mortgage.
Wheel Lane, Westfield - Streetview
DISCLAIMER: Property descriptions and related information displayed on this page are marketing materials provided by Rush Witt & Wilson - Battle. Placebuzz does not warrant or accept any responsibility for the accuracy or completeness of the property descriptions or related information provided here and they do not constitute property particulars. Please contact Rush Witt & Wilson - Battle for full details and further information.





