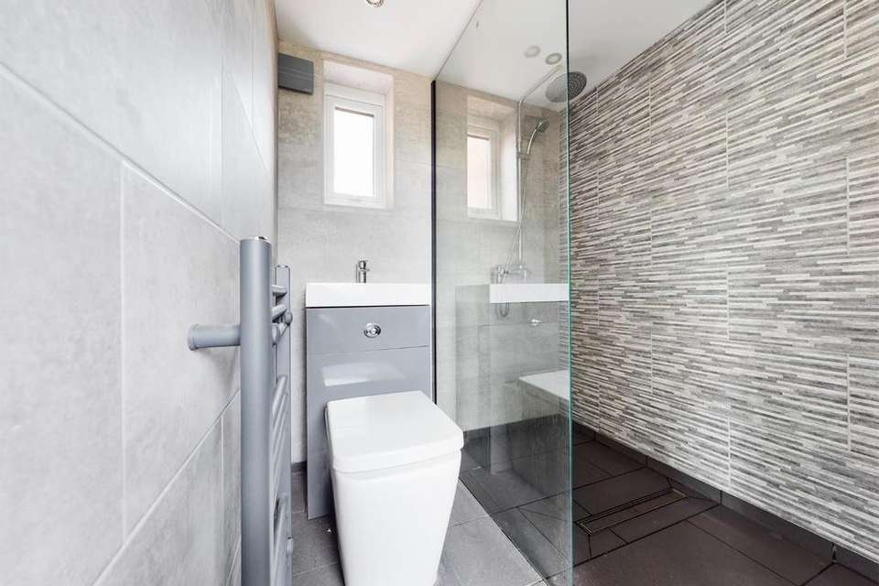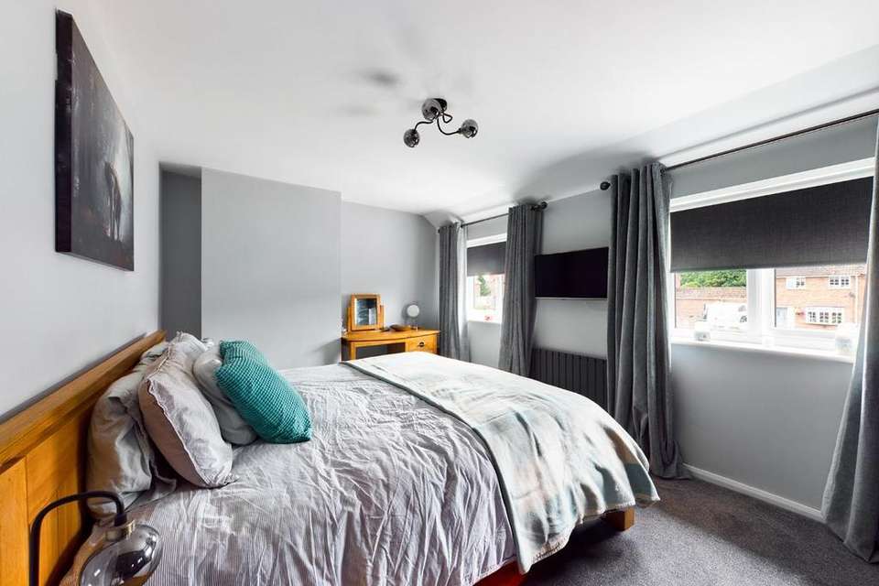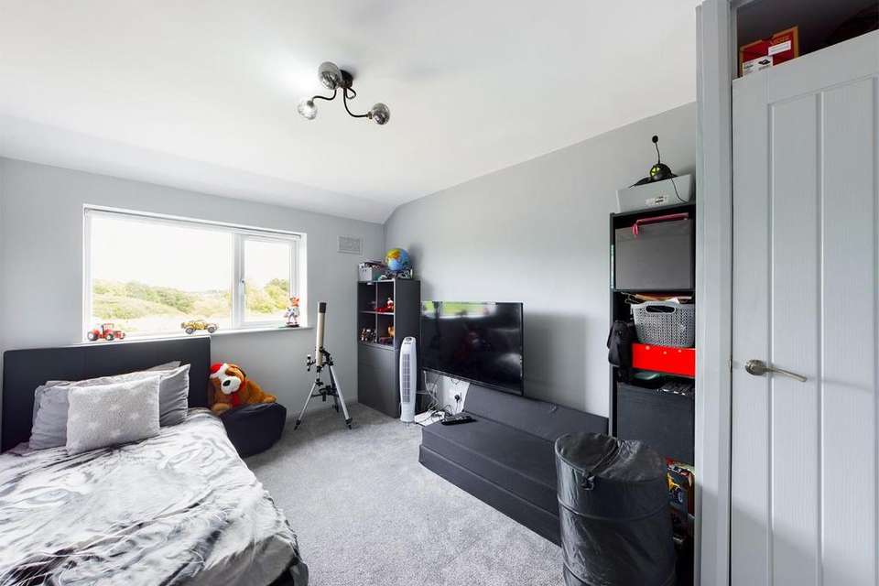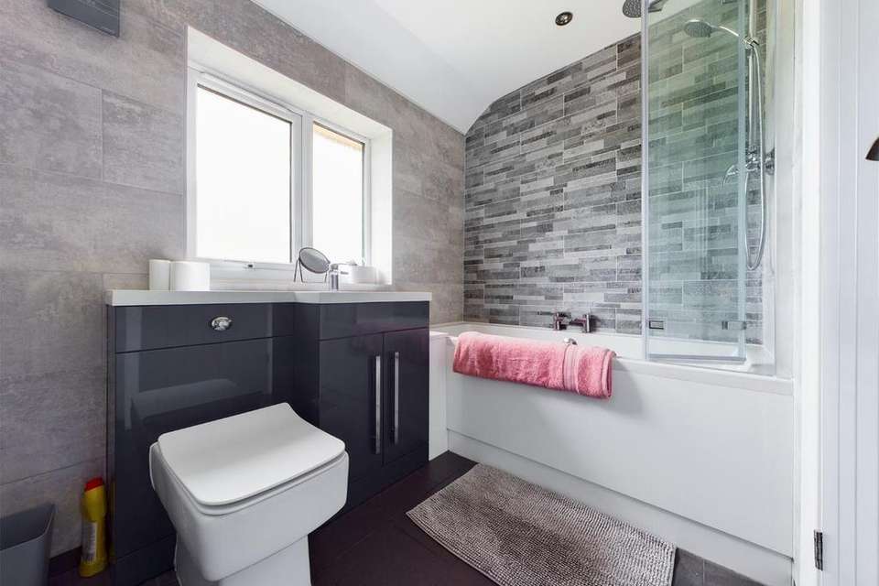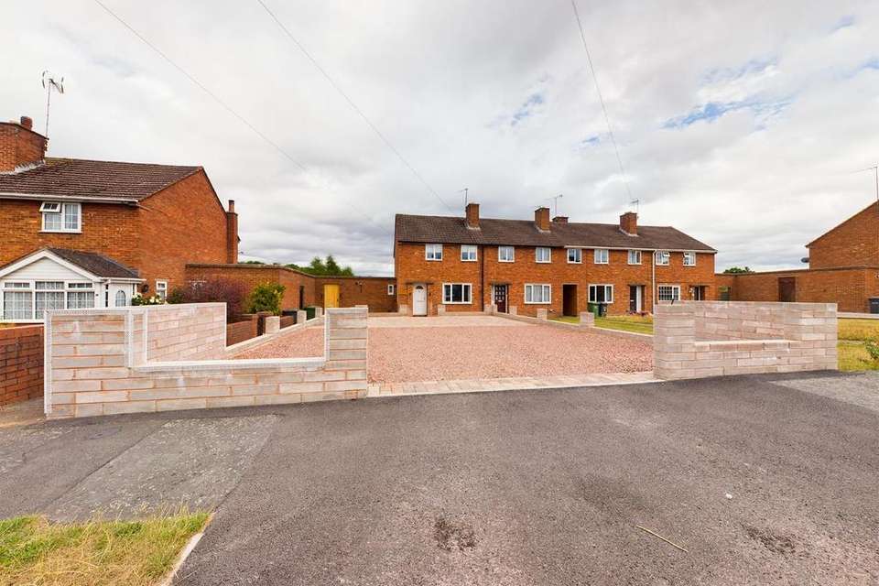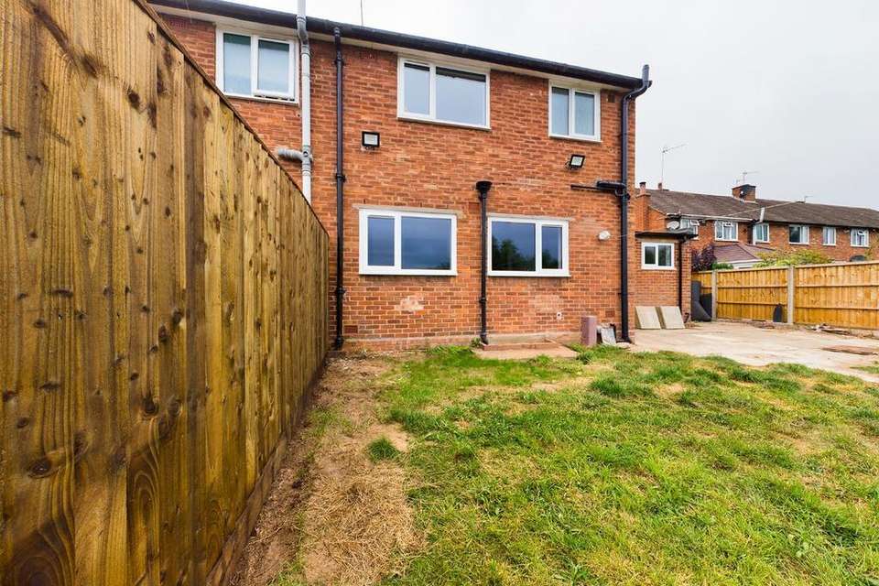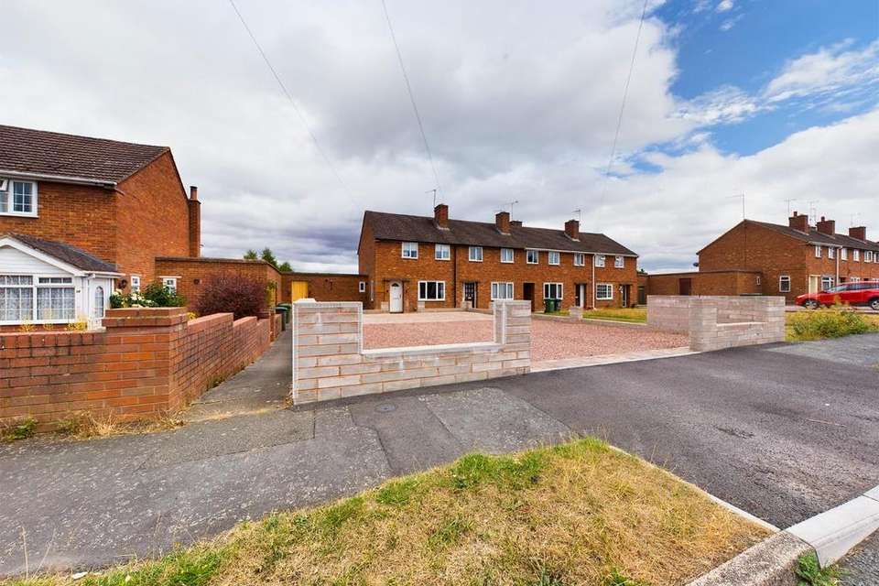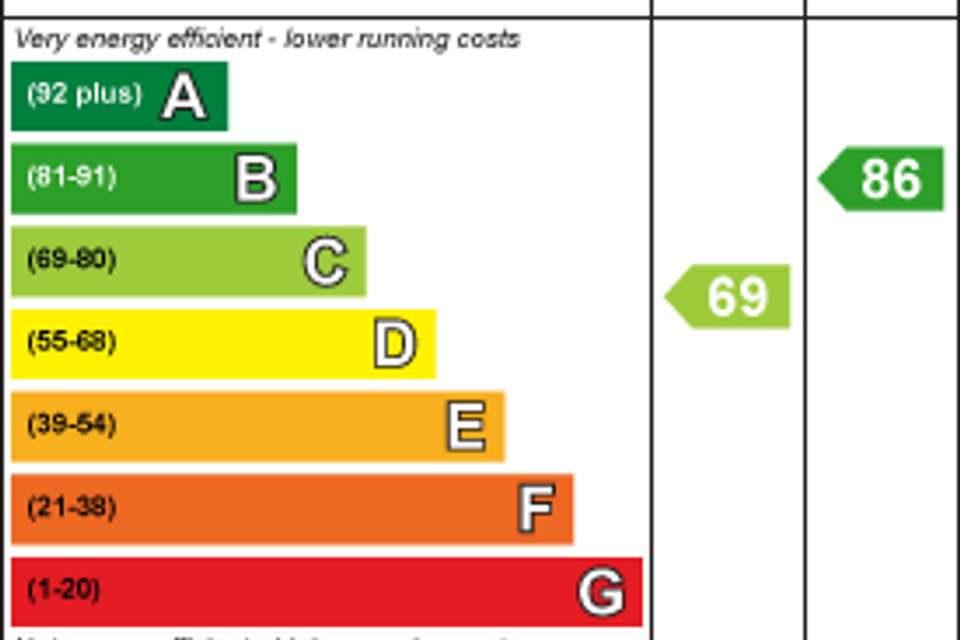2 bedroom semi-detached house for sale
Hanstone Road, Stourport-on-Severn, Worcestershire, DY13 0HAsemi-detached house
bedrooms
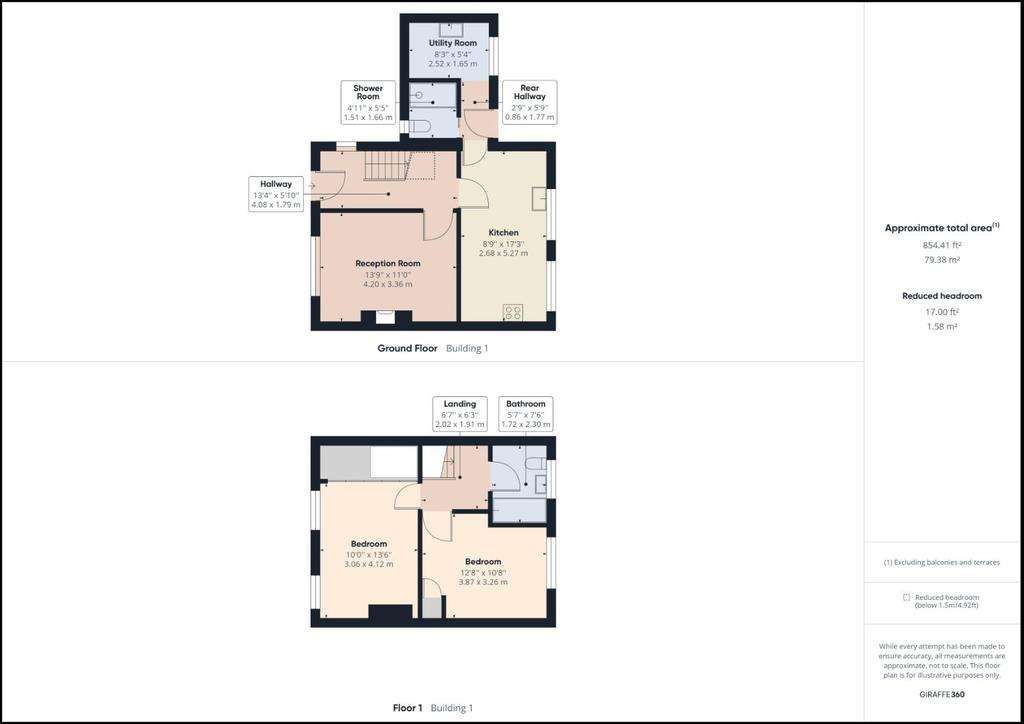
Property photos
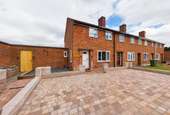
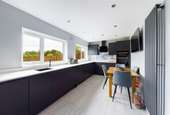
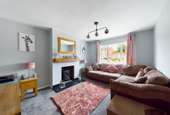
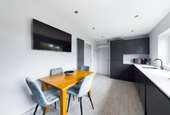
+8
Property description
An exciting opportunity to purchase an extremely well presented modern two double bedroom property within mature residential area. Close to countryside. Situated on the Astley side of Stourport, with access to the town and new medical centre.
General Information And Approach - Offering no upward chain is this extremely well presented, upgraded two bedroom end of terrace home, within mature residential area. Boasting double glazing and gas fired central heating. It is understood the electrics have been upgraded. Full fibre fitted to the property.
Excellent frontage offering spacious off road parking upon gravel driveway.. Potential for double garaging to the rear. Fully enclosed rear garden.
In more detail the property comprises hallway, reception room, attractive modern refitted dining kitchen, shower room and utility to ground floor, with the two double bedrooms and attractive bathroom to first floor.
Viewings are essential to appreciate accommodation on offer.
Large gravel and block paved driveway to frontage offering excellent off road parking. Set behind dwarf block walling. Wired for electric gates.( We understand that the electrics will need connecting). Pedestrian access to side, with wooden gated access to the rear garden. Having outside lighting, water and power.
Composite door gives access into the reception hall.
Entrance Hall - Access gained via Composite door into hallway. Having stairs rising to the first floor accommodation with bespoke hand crafted steel stair spindles. Most useful built in under stairs dog pen, again complimenting the stair ironmongery. Attractive tiled flooring, decorative contemporary radiator with TRV, unique hand crafted consumer unit cupboard, UPVC double glazed window to side elevation and ceiling light point.
Reception Room - UPVC double glazed window to the front elevation, ceiling light point, aerial point, recessed fireplace with decorative solid Oak mantle over, having Granite hearth and modern upright radiator with TRV.
Dining Kitchen - Tiled flooring continues from the front hallway. Having a modern handle less units to wall and base with the latter having complimentary square edged Granite worktop over. Inset Granite sink unit with mixer tap over, modern upright radiator with TRV, integral dishwasher and fridge/freezer. Built in eye level double electric oven, inset electric induction hob, having attractive tiled splash back and with contemporary extractor over. Good space to dine, inset ceiling spot lights and two UPVC double glazed windows to the rear elevation. Door leads to rear hallway.
Rear Hallway Leading To Utility Room - Access to shower room, utility and rear garden. Part glazed composite door gives access to the rear door. Having inset ceiling spot lights, tiled flooring, as the kitchen and hallway. UPVC double glazed window to the rear elevation, with modern upright radiator with TRV. Wall mounted Worcester Bosch combination boiler, which provides the domestic hot water and central heating requirements for this property. Matching those units fitted in the kitchen, having a range of units to wall and base with square edged Granite worktop over, Granite sink unit as kitchen, with mixer tap over and partial tiling to the walls providing splash back. Concealed gas meter. Granite window sill with space, inset ceiling spot lights and plumbing for white goods.
Shower Room - Fabulous addition for any house, whether for two or four legged users! Sliding door allows access in. Benefiting tiled flooring as utility, inset ceiling spot lights, UPVC double glazed window to the front elevation, wall mounted extractor fan and modern upright heated towel rail. Wall mounted sink unit, having mixer tap over, concealed flush wc, suite, fully tiled walls, wall mounted mixer shower having both, rainfall and directional shower heads over. Fixed glass screen and floor drain.
Stairs Rising To The First Floor And Landing - Stairs rising to the first floor accommodation and landing. Bespoke staircase and spindle detailing. With ceiling light point, modern radiator with TRV, doors off to bedrooms and bathroom and access to the roof void not inspected, however we are told it has power, lighting and is boarded.
Bathroom - A very modern room, having electric underfloor heating, Jacuzzi style bath with heated jets, centre mixer tap. With wall mounted mixer shower over with both rainfall and directional heads. Having fitted folding shower screen,. Inset ceiling spot lights, wall mounted extractor unit, upright towel radiator, granite shelf and fully tiled walls. Concealed flush wc suite, vanity sink with mixer tap. UPVC double glazed window to the rear elevation.
Bedroom - Radiator with TRV, UPVC double glazed window to the rear elevation, ceiling light point, aerial point and most useful built in cupboard.
Bedroom - Four door mirrored sliding wardrobe doors providing good storage. Two UPVC double glazed windows the the front elevation, modern radiator with TRV, ceiling light point and aerial point.
Garden - Being fenced with mature planting. Mainly laid to lawn, with patio area, outside lighting, power and water. Rear access and, we are led to believe, planning consent for a 30 x 20 garage.
General Information And Approach - Offering no upward chain is this extremely well presented, upgraded two bedroom end of terrace home, within mature residential area. Boasting double glazing and gas fired central heating. It is understood the electrics have been upgraded. Full fibre fitted to the property.
Excellent frontage offering spacious off road parking upon gravel driveway.. Potential for double garaging to the rear. Fully enclosed rear garden.
In more detail the property comprises hallway, reception room, attractive modern refitted dining kitchen, shower room and utility to ground floor, with the two double bedrooms and attractive bathroom to first floor.
Viewings are essential to appreciate accommodation on offer.
Large gravel and block paved driveway to frontage offering excellent off road parking. Set behind dwarf block walling. Wired for electric gates.( We understand that the electrics will need connecting). Pedestrian access to side, with wooden gated access to the rear garden. Having outside lighting, water and power.
Composite door gives access into the reception hall.
Entrance Hall - Access gained via Composite door into hallway. Having stairs rising to the first floor accommodation with bespoke hand crafted steel stair spindles. Most useful built in under stairs dog pen, again complimenting the stair ironmongery. Attractive tiled flooring, decorative contemporary radiator with TRV, unique hand crafted consumer unit cupboard, UPVC double glazed window to side elevation and ceiling light point.
Reception Room - UPVC double glazed window to the front elevation, ceiling light point, aerial point, recessed fireplace with decorative solid Oak mantle over, having Granite hearth and modern upright radiator with TRV.
Dining Kitchen - Tiled flooring continues from the front hallway. Having a modern handle less units to wall and base with the latter having complimentary square edged Granite worktop over. Inset Granite sink unit with mixer tap over, modern upright radiator with TRV, integral dishwasher and fridge/freezer. Built in eye level double electric oven, inset electric induction hob, having attractive tiled splash back and with contemporary extractor over. Good space to dine, inset ceiling spot lights and two UPVC double glazed windows to the rear elevation. Door leads to rear hallway.
Rear Hallway Leading To Utility Room - Access to shower room, utility and rear garden. Part glazed composite door gives access to the rear door. Having inset ceiling spot lights, tiled flooring, as the kitchen and hallway. UPVC double glazed window to the rear elevation, with modern upright radiator with TRV. Wall mounted Worcester Bosch combination boiler, which provides the domestic hot water and central heating requirements for this property. Matching those units fitted in the kitchen, having a range of units to wall and base with square edged Granite worktop over, Granite sink unit as kitchen, with mixer tap over and partial tiling to the walls providing splash back. Concealed gas meter. Granite window sill with space, inset ceiling spot lights and plumbing for white goods.
Shower Room - Fabulous addition for any house, whether for two or four legged users! Sliding door allows access in. Benefiting tiled flooring as utility, inset ceiling spot lights, UPVC double glazed window to the front elevation, wall mounted extractor fan and modern upright heated towel rail. Wall mounted sink unit, having mixer tap over, concealed flush wc, suite, fully tiled walls, wall mounted mixer shower having both, rainfall and directional shower heads over. Fixed glass screen and floor drain.
Stairs Rising To The First Floor And Landing - Stairs rising to the first floor accommodation and landing. Bespoke staircase and spindle detailing. With ceiling light point, modern radiator with TRV, doors off to bedrooms and bathroom and access to the roof void not inspected, however we are told it has power, lighting and is boarded.
Bathroom - A very modern room, having electric underfloor heating, Jacuzzi style bath with heated jets, centre mixer tap. With wall mounted mixer shower over with both rainfall and directional heads. Having fitted folding shower screen,. Inset ceiling spot lights, wall mounted extractor unit, upright towel radiator, granite shelf and fully tiled walls. Concealed flush wc suite, vanity sink with mixer tap. UPVC double glazed window to the rear elevation.
Bedroom - Radiator with TRV, UPVC double glazed window to the rear elevation, ceiling light point, aerial point and most useful built in cupboard.
Bedroom - Four door mirrored sliding wardrobe doors providing good storage. Two UPVC double glazed windows the the front elevation, modern radiator with TRV, ceiling light point and aerial point.
Garden - Being fenced with mature planting. Mainly laid to lawn, with patio area, outside lighting, power and water. Rear access and, we are led to believe, planning consent for a 30 x 20 garage.
Council tax
First listed
Over a month agoEnergy Performance Certificate
Hanstone Road, Stourport-on-Severn, Worcestershire, DY13 0HA
Placebuzz mortgage repayment calculator
Monthly repayment
The Est. Mortgage is for a 25 years repayment mortgage based on a 10% deposit and a 5.5% annual interest. It is only intended as a guide. Make sure you obtain accurate figures from your lender before committing to any mortgage. Your home may be repossessed if you do not keep up repayments on a mortgage.
Hanstone Road, Stourport-on-Severn, Worcestershire, DY13 0HA - Streetview
DISCLAIMER: Property descriptions and related information displayed on this page are marketing materials provided by Hayden Estates - Bewdley. Placebuzz does not warrant or accept any responsibility for the accuracy or completeness of the property descriptions or related information provided here and they do not constitute property particulars. Please contact Hayden Estates - Bewdley for full details and further information.





