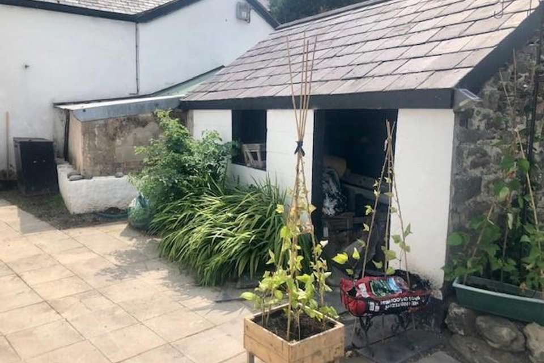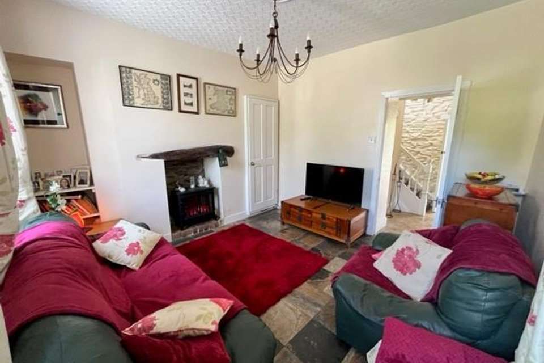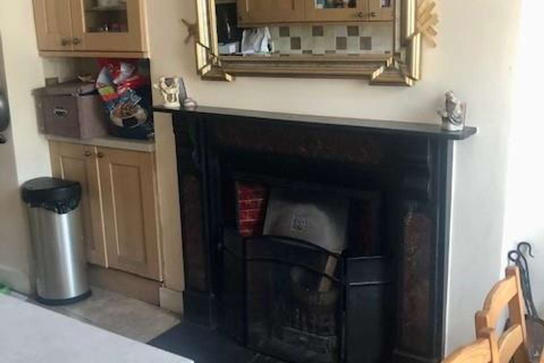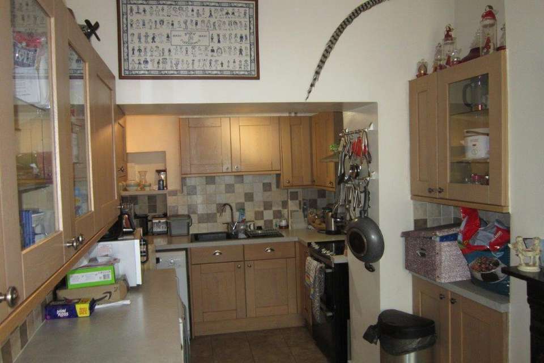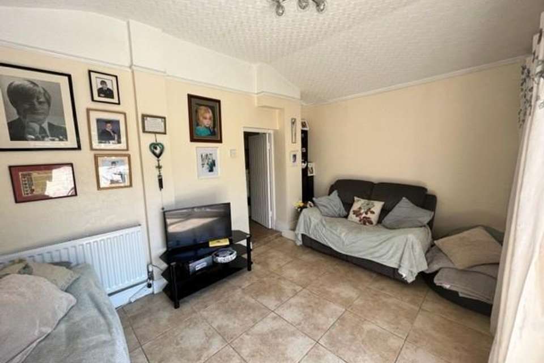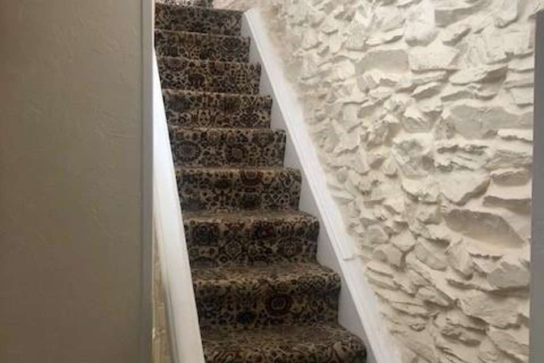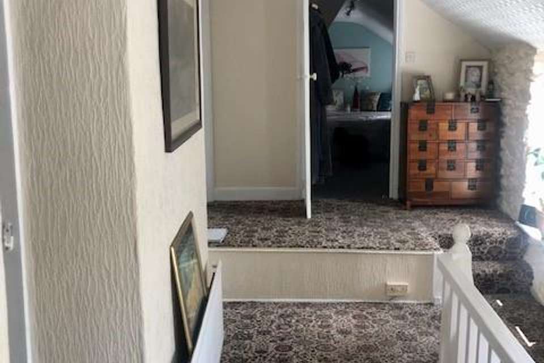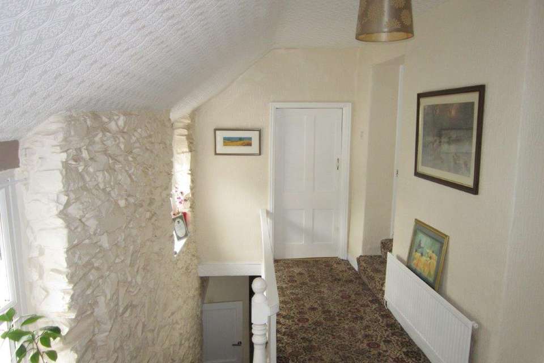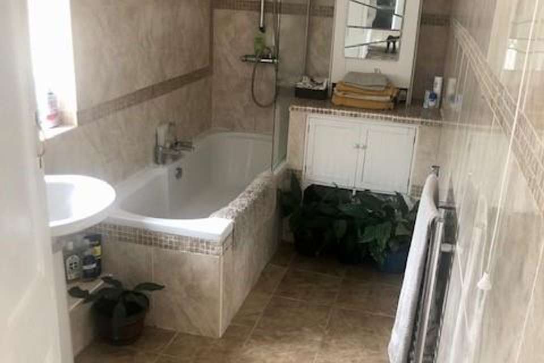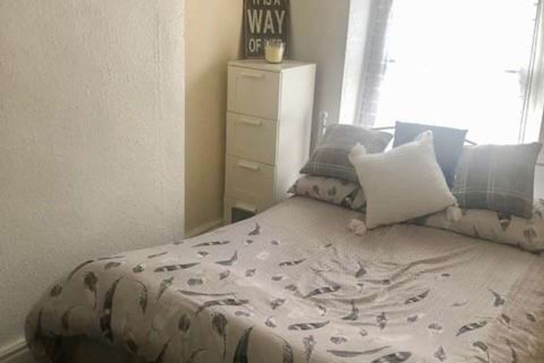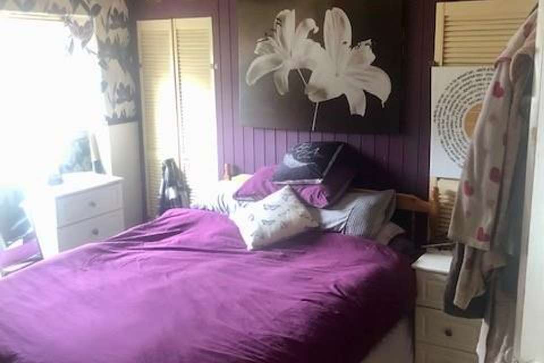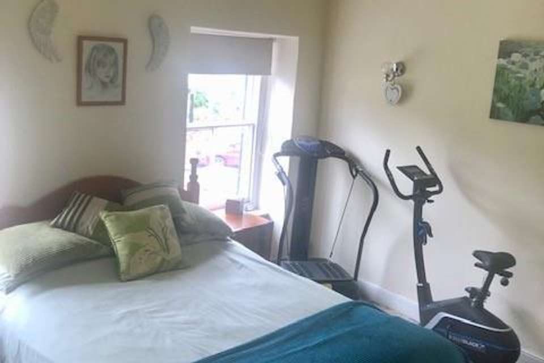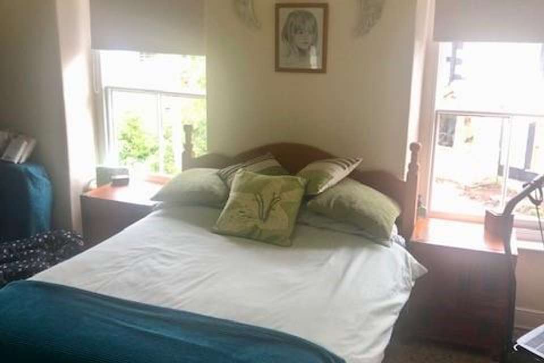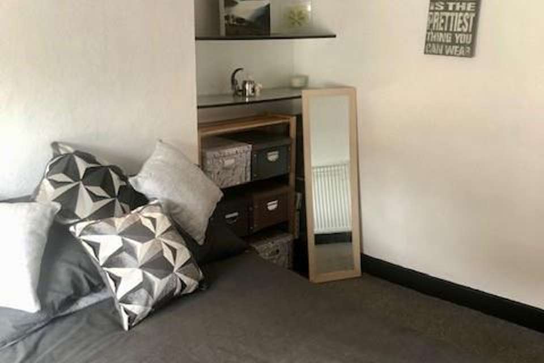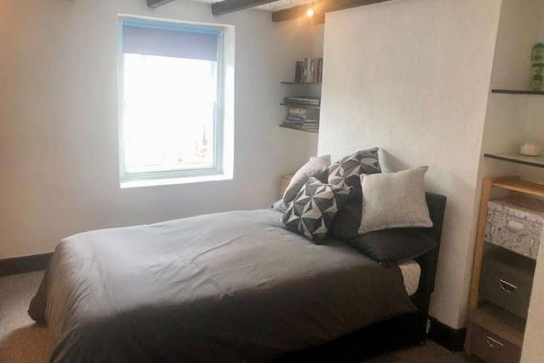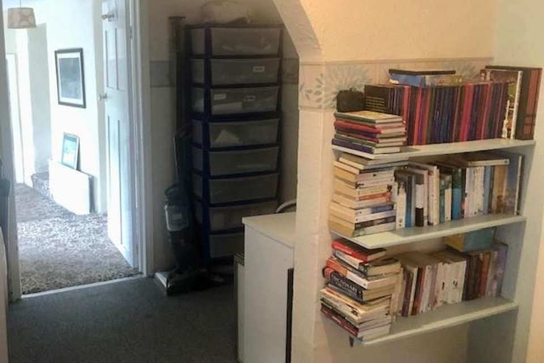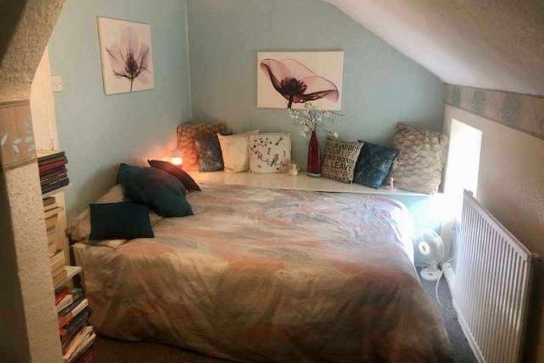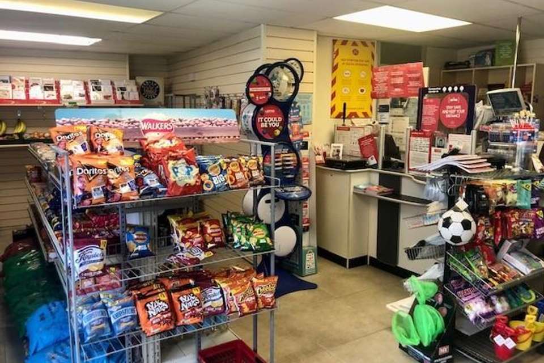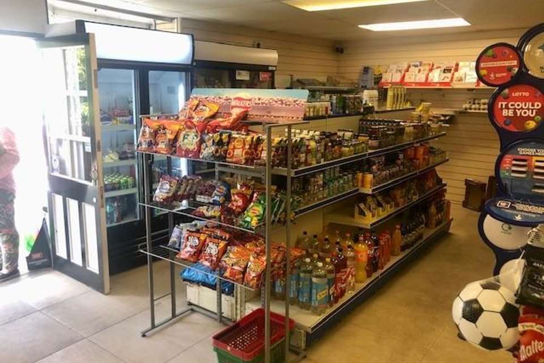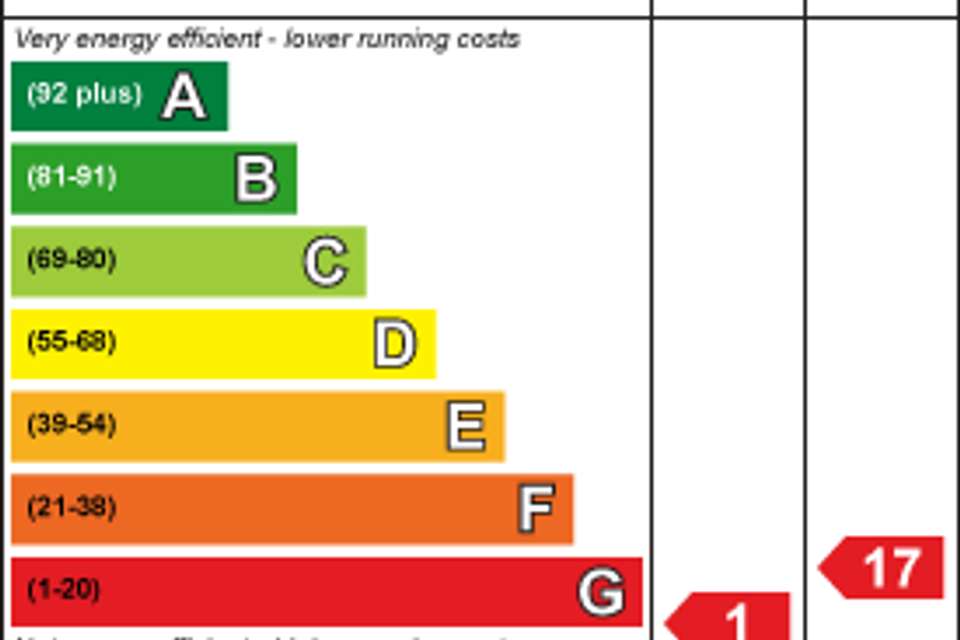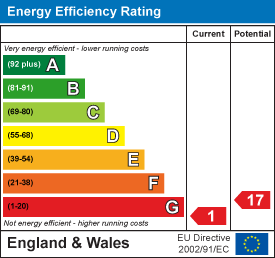5 bedroom detached house for sale
Abergele, LL22 8RYdetached house
bedrooms
Property photos
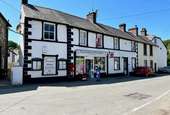
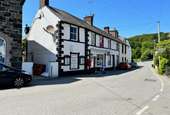
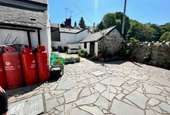
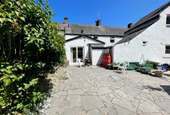
+20
Property description
* Fantastic Opportunity * This beautiful stone cottage style property in the picturesque village of Llanfairtalharn is welcomed to the market with the retail premises included. The whole property will be sold with vacant possession on completion. There is huge potential with this property if you wanted to run a business from home without compromising the living accommodation. A retail business as the premises is already there, a workshop or even gaining planning permission to return it into residential. Maybe a holiday let business, the options are endless with gaining permission.
The property boasts 5 double bedrooms to the 1st floor and although not a conventional layout, it leaves scope for someone to configure to their own needs. It is light, bright and airy and has been a fantastic family home for quite some years. The property has been well looked after and has some lovely feature focal points. The rear garden is low maintenance which is perfect for a busy family.
Sitting Room - 3.61 x 3.41 (11'10" x 11'2") - Quarry style tiled floor, Upvc window to front elevation. Radiator, Electric log burner effect fire and storage cupboard. Lighting and power points.
Opening To Kitchen - 5.85 x 2.36 (19'2" x 7'8") - A range of wall and base units, space for washing machine and under counter fridge. Tiled splash backs, feature coal fireplace with decorative surround and hearth. Lights and power sockets. Upvc double glazed window to front elevation.
Inner hallway with stairs to the first floor
Lounge - 4.56 x 2.96 (14'11" x 9'8") - Ceramic tiled floors, Upvc double glazed sliding doors to large Courtyard garden at the rear of the property. Lights and power sockets. Alcove storage with shelving.
Landing - This beautiful light and airy gallery style landing has a feature stone wall and balustrade to the staircase, Two Upvc double glazed windows to rear elevation. Lights and power sockets.
Bathroom - 3.57 x 1.63 (11'8" x 5'4") - Tiled floors and walls to ceiling. Three piece white bathroom suite, shower over bath with glass screen. Built in under sink cupboard. Towel radiator, Upvc double glazed window to back elevation.
Bedroom 1 - 4.91 x 2.70 (16'1" x 8'10") - Large double bedroom with area for a study/gaming. Upvc double glazed window to rear elevation and a further timber framed single glazed window. Leading to
Bedroom 2 - 3.75 x 3.51 (12'3" x 11'6") - Double bedroom with exposed ceiling beams and loft hatch. Single glazed sash window to front elevation, radiator. Lights and power sockets.
Bedroom 3 - 4.25 x 3.80 (13'11" x 12'5") - Large double bedroom with twin glazed sash windows to front elevation, two radiators, feature fire place and with power and electric sockets.
Bedroom 4 - 3.65 x 3.36 (11'11" x 11'0") - Large double bedroom with built in storage wardrobes, single glazed sash window to front elevation, radiator, laminate flooring, light and power sockets. Door through to Bedroom 5.
Bedroom 5 - 3.69 x 2.46 (12'1" x 8'0") - Small double bedroom with single glazed sash window to front elevation, radiator, loft hatch and light and power sockets.
Rear Garden - The rear garden is a low maintenance and all laid to patio. Outbuilding for storage and Garage access.
LPG is connected in the rear garden for the house use.
Commercial Shop - The shop extends to 41.92 sq.m (451 sq.ft) and is situated to the left of the property and benefits from three quarter height display window and central door. Comprising tiled floors, serving counter and a range of fitted and free standing shelving units, ancillary, stockroom, stores, kitchen and w.c. to the rear. The commercial areas are currently being used as a Post Office and a Convenience Store. The property will be sold without any on going concern and will be vacant on completion.
Council Tax Banding - The property is situated in the County of Conwy Council Tax Band B (information obtained from the Valuation Office Website)
Services - Mains electricity, water and drainage are connected to the property along with LPG Gas. None of the services have been tested for capacity or correct functioning, potential purchasers should satisfy themselves entirely regarding these matters.
Tenure - Assumed Freehold - Confirmation will be provided by Solicitors as part of the transaction.
Method Of Sale - The land is to be offered for sale by Private Treaty.
Plans & Particulars - These have been carefully prepared and are believed to be correct, but interested parties must satisfy themselves as to the correctness of the statements within them. No person in the employment of Jones Peckover, the Agents, has any authority to make or give any representation or warranty whatsoever in relation to this property, and these particulars do not constitute an offer or contract.
Town & Country Planning - The property, not withstanding any description contained in these particulars, is sold subject to any Development Plan, Tree Preservation Order, Town Planning Scheme, Agreement, Resolution or notice which may be existing or become effective, and also subject to any statutory provision (s), or By-Law(s) without obligation on the part of the Vendor or the Agents to specify them.
Money Laundering - The successful purchaser will be required to produce adequate identification to prove their identity within the terms of the Money Laundering Regulations. Appropriate examples include: Passport, Photo Driving Licence and a recent Utility Bill.
Easements & Rights Of Way - The property is sold subject to all rights, including rights of way whether public or private, light support, drainage, water and all existing wayleaves for masts, pylons, stays, cables, drains, water, gas and electricity supplies; and other rights and obligations; quasi-easements and restrictive covenants; whether referred to in these particulars or not. The property is conveyed subject to all matters revealed in the title accompanying the contracts of sale.
Viewing - Strictly By arrangement with the Agents
Jones Peckover
61 Market Street
Abergele
Conwy
LL22 7AF
Tel [use Contact Agent Button] email: abergele@jones peckover.com
Epc - The EPC for the Retail premises is rated as 'G'.
The property boasts 5 double bedrooms to the 1st floor and although not a conventional layout, it leaves scope for someone to configure to their own needs. It is light, bright and airy and has been a fantastic family home for quite some years. The property has been well looked after and has some lovely feature focal points. The rear garden is low maintenance which is perfect for a busy family.
Sitting Room - 3.61 x 3.41 (11'10" x 11'2") - Quarry style tiled floor, Upvc window to front elevation. Radiator, Electric log burner effect fire and storage cupboard. Lighting and power points.
Opening To Kitchen - 5.85 x 2.36 (19'2" x 7'8") - A range of wall and base units, space for washing machine and under counter fridge. Tiled splash backs, feature coal fireplace with decorative surround and hearth. Lights and power sockets. Upvc double glazed window to front elevation.
Inner hallway with stairs to the first floor
Lounge - 4.56 x 2.96 (14'11" x 9'8") - Ceramic tiled floors, Upvc double glazed sliding doors to large Courtyard garden at the rear of the property. Lights and power sockets. Alcove storage with shelving.
Landing - This beautiful light and airy gallery style landing has a feature stone wall and balustrade to the staircase, Two Upvc double glazed windows to rear elevation. Lights and power sockets.
Bathroom - 3.57 x 1.63 (11'8" x 5'4") - Tiled floors and walls to ceiling. Three piece white bathroom suite, shower over bath with glass screen. Built in under sink cupboard. Towel radiator, Upvc double glazed window to back elevation.
Bedroom 1 - 4.91 x 2.70 (16'1" x 8'10") - Large double bedroom with area for a study/gaming. Upvc double glazed window to rear elevation and a further timber framed single glazed window. Leading to
Bedroom 2 - 3.75 x 3.51 (12'3" x 11'6") - Double bedroom with exposed ceiling beams and loft hatch. Single glazed sash window to front elevation, radiator. Lights and power sockets.
Bedroom 3 - 4.25 x 3.80 (13'11" x 12'5") - Large double bedroom with twin glazed sash windows to front elevation, two radiators, feature fire place and with power and electric sockets.
Bedroom 4 - 3.65 x 3.36 (11'11" x 11'0") - Large double bedroom with built in storage wardrobes, single glazed sash window to front elevation, radiator, laminate flooring, light and power sockets. Door through to Bedroom 5.
Bedroom 5 - 3.69 x 2.46 (12'1" x 8'0") - Small double bedroom with single glazed sash window to front elevation, radiator, loft hatch and light and power sockets.
Rear Garden - The rear garden is a low maintenance and all laid to patio. Outbuilding for storage and Garage access.
LPG is connected in the rear garden for the house use.
Commercial Shop - The shop extends to 41.92 sq.m (451 sq.ft) and is situated to the left of the property and benefits from three quarter height display window and central door. Comprising tiled floors, serving counter and a range of fitted and free standing shelving units, ancillary, stockroom, stores, kitchen and w.c. to the rear. The commercial areas are currently being used as a Post Office and a Convenience Store. The property will be sold without any on going concern and will be vacant on completion.
Council Tax Banding - The property is situated in the County of Conwy Council Tax Band B (information obtained from the Valuation Office Website)
Services - Mains electricity, water and drainage are connected to the property along with LPG Gas. None of the services have been tested for capacity or correct functioning, potential purchasers should satisfy themselves entirely regarding these matters.
Tenure - Assumed Freehold - Confirmation will be provided by Solicitors as part of the transaction.
Method Of Sale - The land is to be offered for sale by Private Treaty.
Plans & Particulars - These have been carefully prepared and are believed to be correct, but interested parties must satisfy themselves as to the correctness of the statements within them. No person in the employment of Jones Peckover, the Agents, has any authority to make or give any representation or warranty whatsoever in relation to this property, and these particulars do not constitute an offer or contract.
Town & Country Planning - The property, not withstanding any description contained in these particulars, is sold subject to any Development Plan, Tree Preservation Order, Town Planning Scheme, Agreement, Resolution or notice which may be existing or become effective, and also subject to any statutory provision (s), or By-Law(s) without obligation on the part of the Vendor or the Agents to specify them.
Money Laundering - The successful purchaser will be required to produce adequate identification to prove their identity within the terms of the Money Laundering Regulations. Appropriate examples include: Passport, Photo Driving Licence and a recent Utility Bill.
Easements & Rights Of Way - The property is sold subject to all rights, including rights of way whether public or private, light support, drainage, water and all existing wayleaves for masts, pylons, stays, cables, drains, water, gas and electricity supplies; and other rights and obligations; quasi-easements and restrictive covenants; whether referred to in these particulars or not. The property is conveyed subject to all matters revealed in the title accompanying the contracts of sale.
Viewing - Strictly By arrangement with the Agents
Jones Peckover
61 Market Street
Abergele
Conwy
LL22 7AF
Tel [use Contact Agent Button] email: abergele@jones peckover.com
Epc - The EPC for the Retail premises is rated as 'G'.
Council tax
First listed
Over a month agoEnergy Performance Certificate
Abergele, LL22 8RY
Placebuzz mortgage repayment calculator
Monthly repayment
The Est. Mortgage is for a 25 years repayment mortgage based on a 10% deposit and a 5.5% annual interest. It is only intended as a guide. Make sure you obtain accurate figures from your lender before committing to any mortgage. Your home may be repossessed if you do not keep up repayments on a mortgage.
Abergele, LL22 8RY - Streetview
DISCLAIMER: Property descriptions and related information displayed on this page are marketing materials provided by Jones Peckover - Denbigh. Placebuzz does not warrant or accept any responsibility for the accuracy or completeness of the property descriptions or related information provided here and they do not constitute property particulars. Please contact Jones Peckover - Denbigh for full details and further information.





