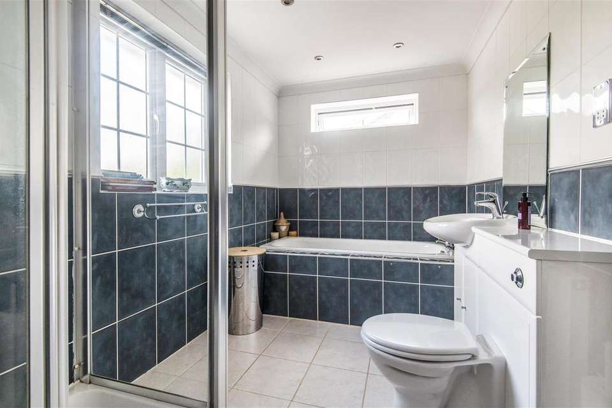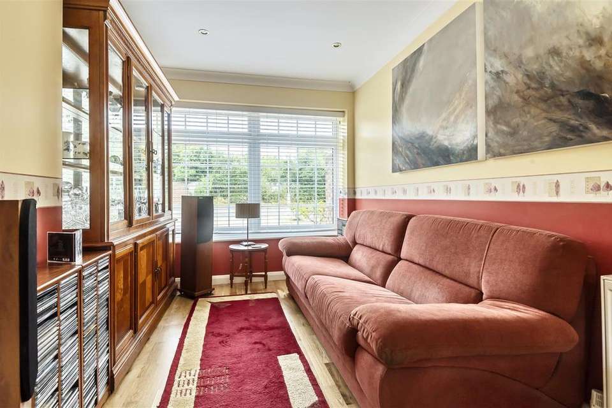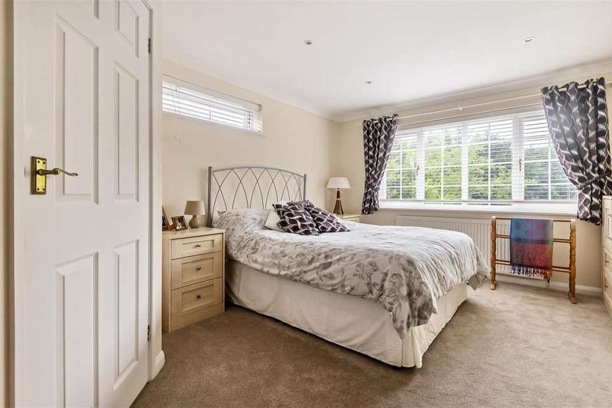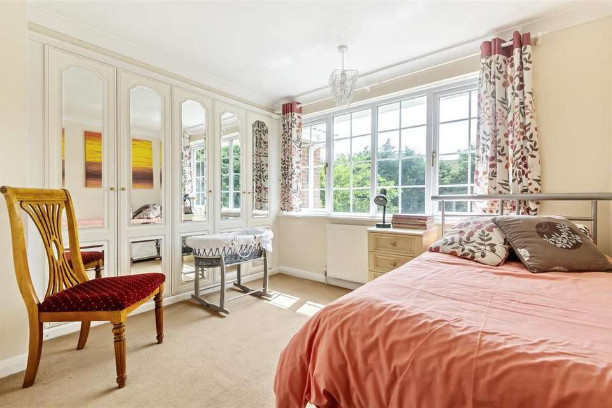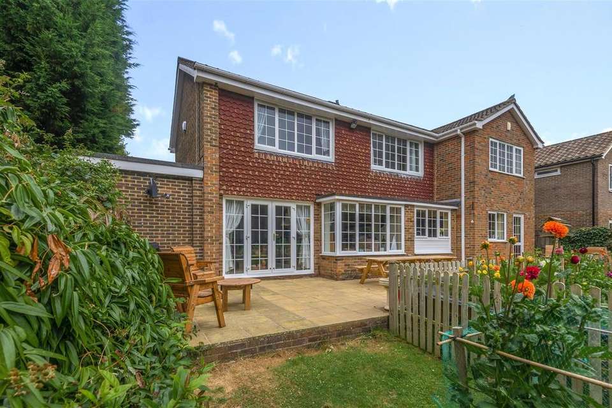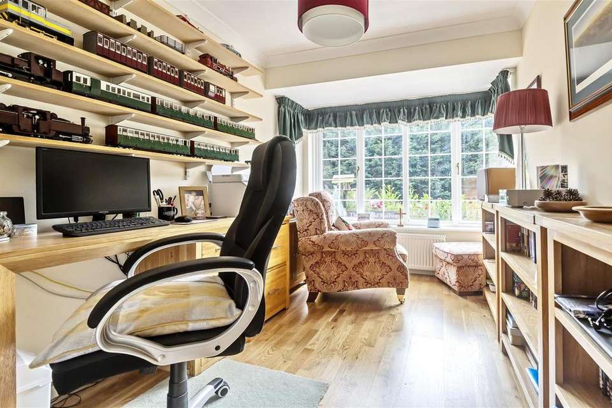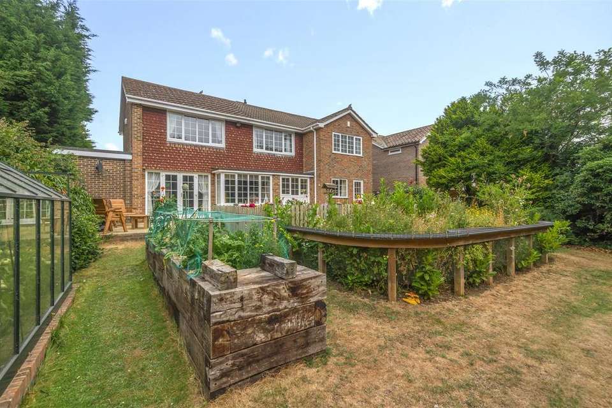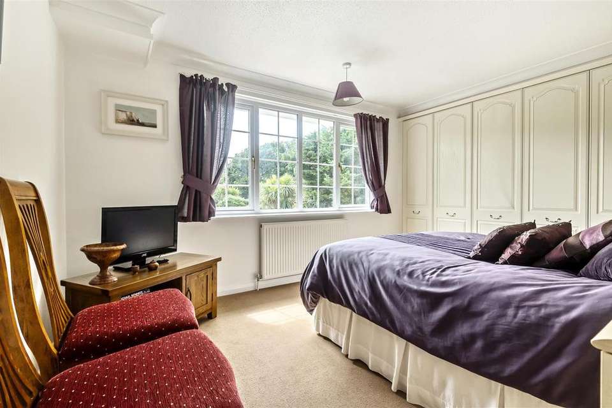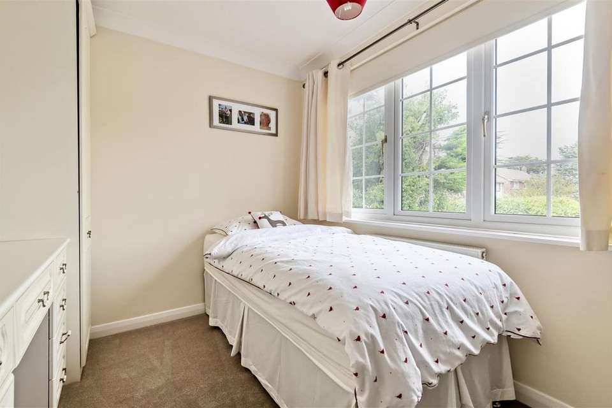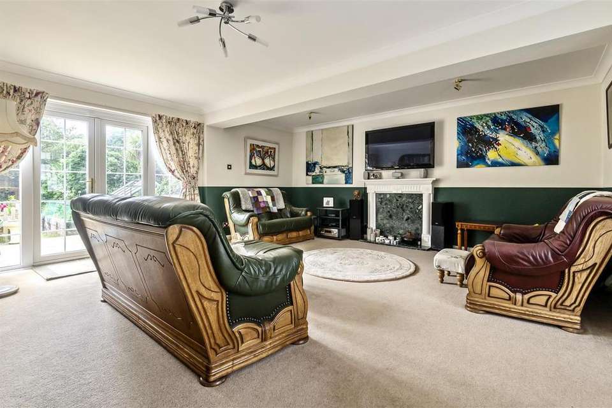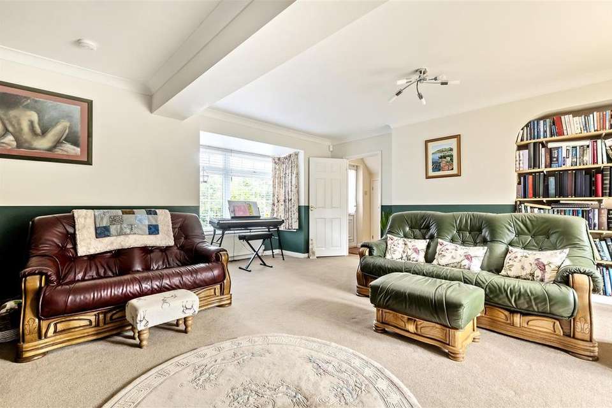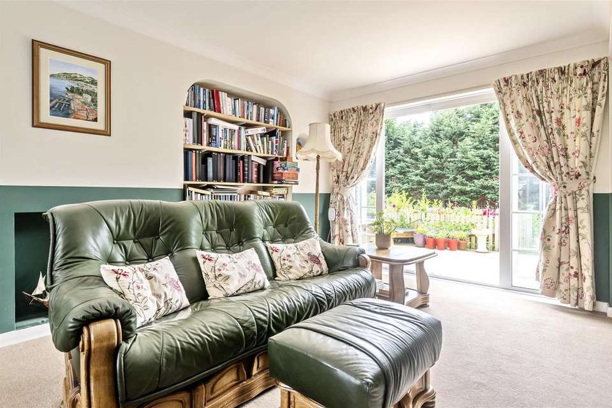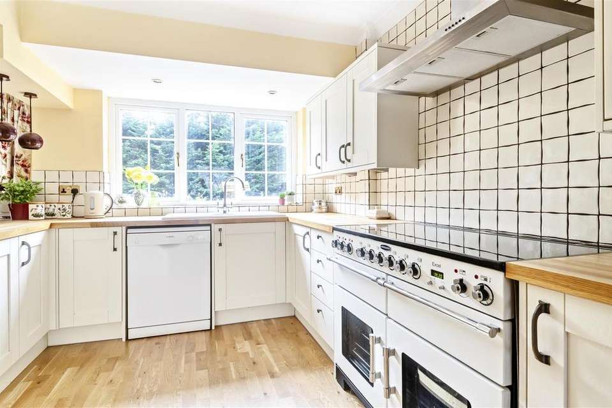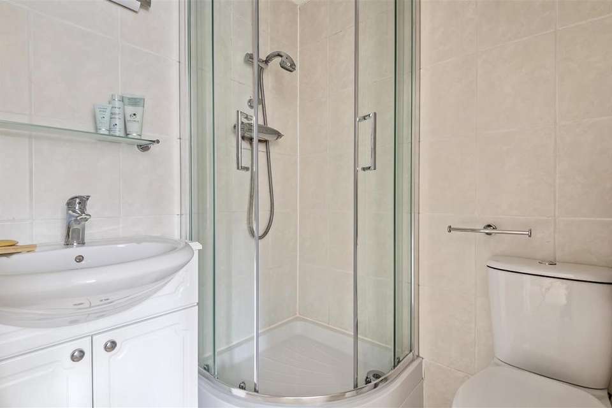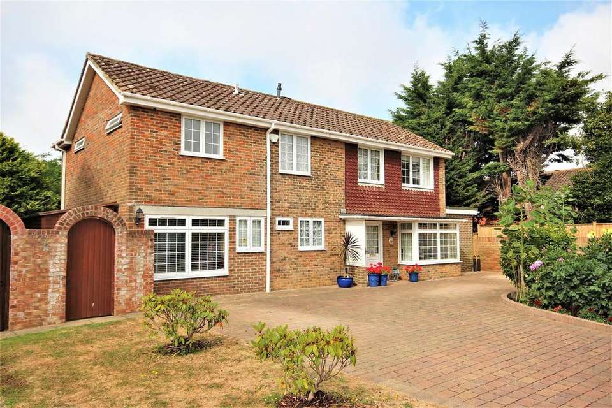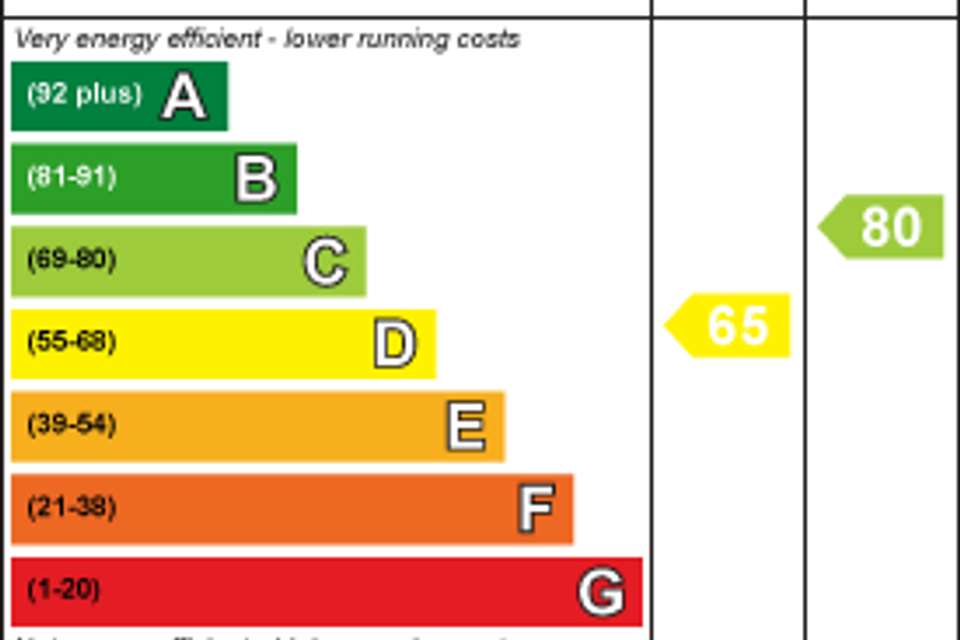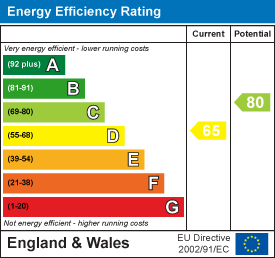5 bedroom detached house for sale
Bowden Rise, Seaforddetached house
bedrooms
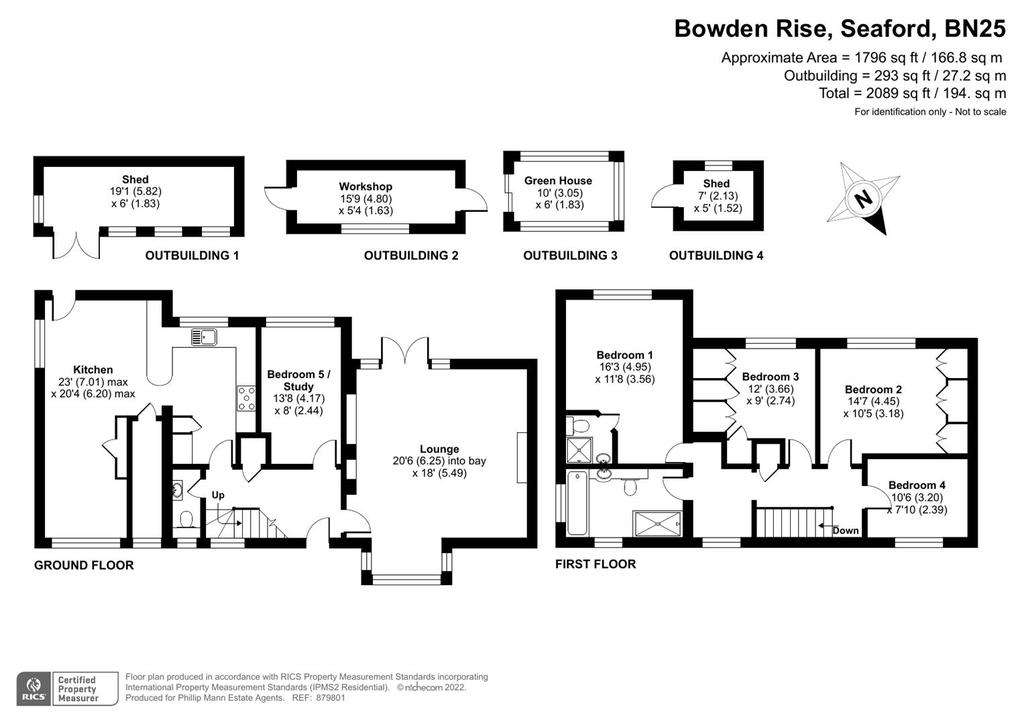
Property photos

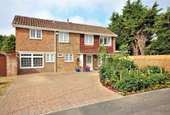
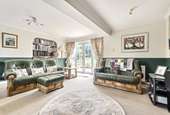
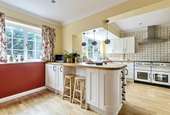
+16
Property description
A spacious five bedroom detached home with sunny aspect garden and flexible layout close to countryside. The hallway has a cloaks cupboard, storage cupboard and ground floor cloakroom with w/c, wash basin and part tiled walls and frosted window. The double aspect lounge has a marble effect fireplace and has plenty of light with window to front and french doors onto the rear garden. The useful ground floor bedroom/study has a window to rear.
The kitchen/dining room has a refitted kitchen area with sink set into solid wood work surface with cupboards and drawers below, plumbing and space for dishwasher, range cooker, large fridge/freezer, integrated washing machine, matching wall units, walk in larder cupboard and window to rear. The double aspect dining/day area has a window to front and window and door to rear.
The first floor landing has access to the loft space with fitted ladder, airing cupboard with Worcester boiler and hot water tank, and window to front. Bedroom one has a high level window to side, window to rear and ensuite shower room with glazed shower cubicle with temperature controlled shower, basin with cupboard below, close coupled w/c and extractor fan. Bedrooms two and three are both doubles with fitted wardrobes and windows to rear. Bedroom four has a fitted wardrobe and cabinet, and window to front. The family bathroom has a bath, separate shower with glazed screen, basin with cupboard below, w/c, extractor fan and frosted windows.
The south west facing rear garden has a high degree of seclusion. The garden has paved patio, lawn, fenced flower garden with outdoor miniature railway (railway by separate negotiation) raised vegetable bed, mature trees and bushes, greenhouse, workshop with power, garden shed. large storage shed, outside tap and side access. The open plan front has a block paved horseshoe drive with inset flower bed, vehicle charging point (by negotiation) outside power point and outside tap. HIGHLY RECOMMENDED.
The kitchen/dining room has a refitted kitchen area with sink set into solid wood work surface with cupboards and drawers below, plumbing and space for dishwasher, range cooker, large fridge/freezer, integrated washing machine, matching wall units, walk in larder cupboard and window to rear. The double aspect dining/day area has a window to front and window and door to rear.
The first floor landing has access to the loft space with fitted ladder, airing cupboard with Worcester boiler and hot water tank, and window to front. Bedroom one has a high level window to side, window to rear and ensuite shower room with glazed shower cubicle with temperature controlled shower, basin with cupboard below, close coupled w/c and extractor fan. Bedrooms two and three are both doubles with fitted wardrobes and windows to rear. Bedroom four has a fitted wardrobe and cabinet, and window to front. The family bathroom has a bath, separate shower with glazed screen, basin with cupboard below, w/c, extractor fan and frosted windows.
The south west facing rear garden has a high degree of seclusion. The garden has paved patio, lawn, fenced flower garden with outdoor miniature railway (railway by separate negotiation) raised vegetable bed, mature trees and bushes, greenhouse, workshop with power, garden shed. large storage shed, outside tap and side access. The open plan front has a block paved horseshoe drive with inset flower bed, vehicle charging point (by negotiation) outside power point and outside tap. HIGHLY RECOMMENDED.
Council tax
First listed
Over a month agoEnergy Performance Certificate
Bowden Rise, Seaford
Placebuzz mortgage repayment calculator
Monthly repayment
The Est. Mortgage is for a 25 years repayment mortgage based on a 10% deposit and a 5.5% annual interest. It is only intended as a guide. Make sure you obtain accurate figures from your lender before committing to any mortgage. Your home may be repossessed if you do not keep up repayments on a mortgage.
Bowden Rise, Seaford - Streetview
DISCLAIMER: Property descriptions and related information displayed on this page are marketing materials provided by Phillip Mann - Seaford. Placebuzz does not warrant or accept any responsibility for the accuracy or completeness of the property descriptions or related information provided here and they do not constitute property particulars. Please contact Phillip Mann - Seaford for full details and further information.





