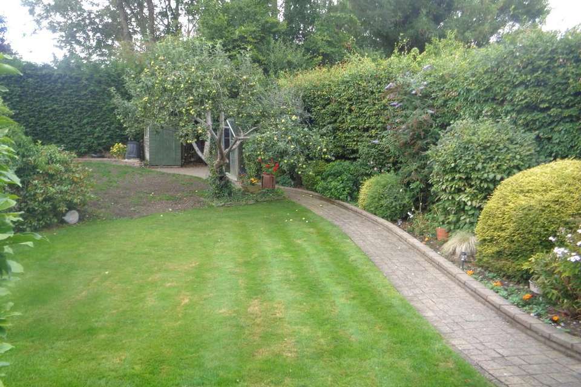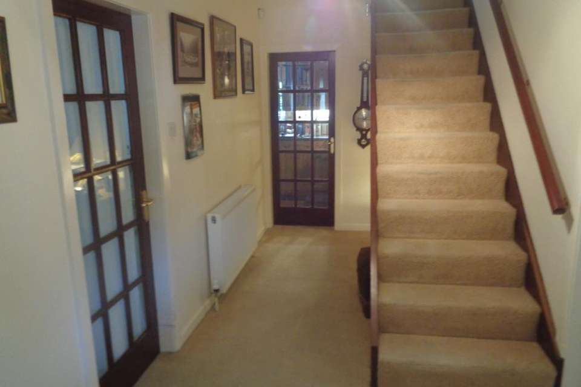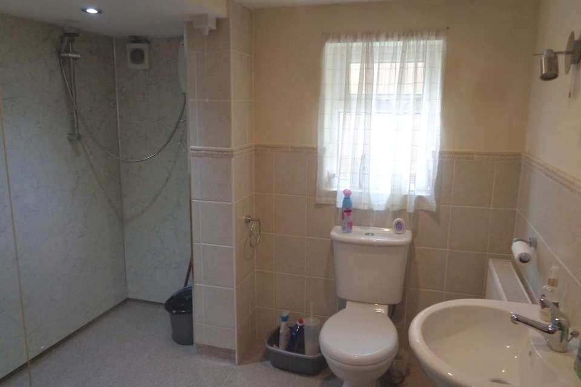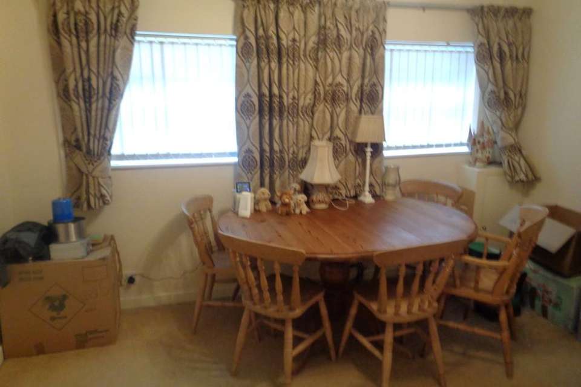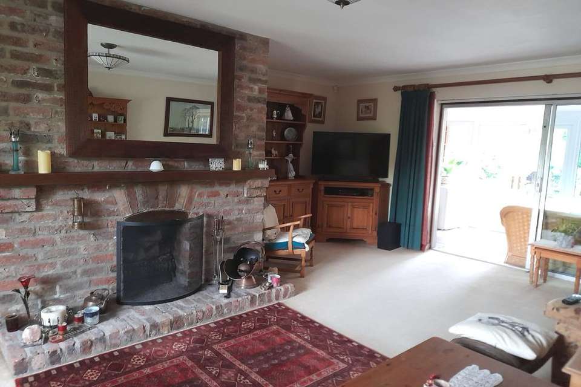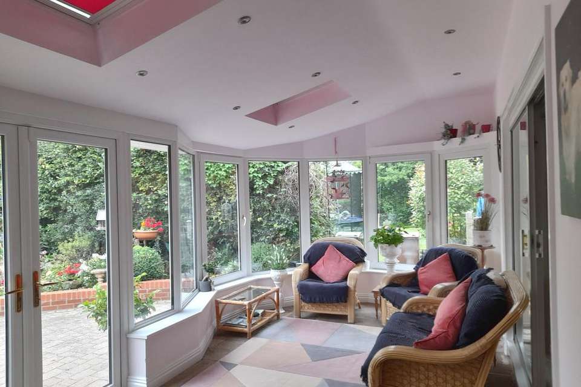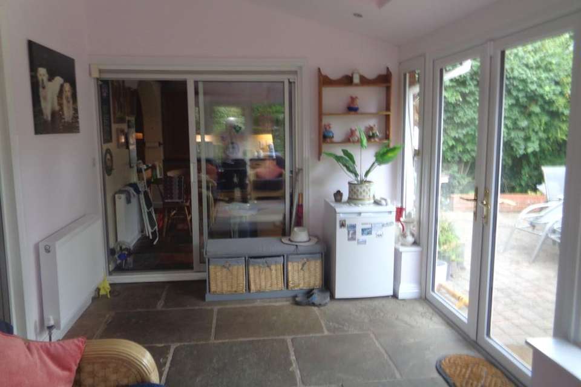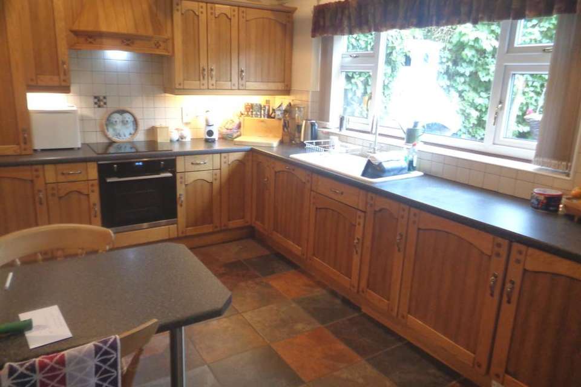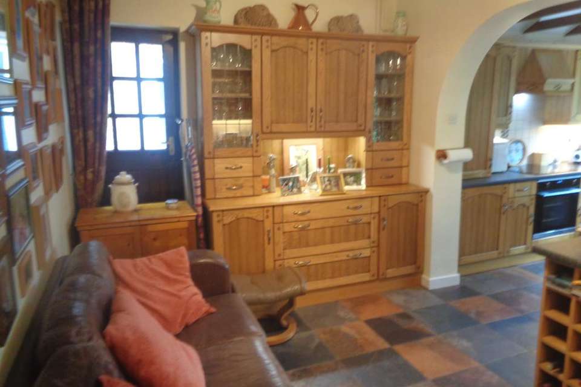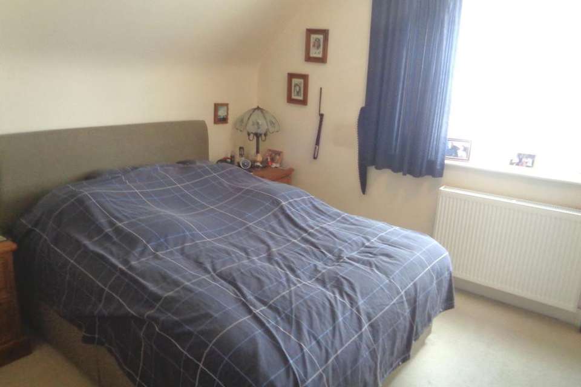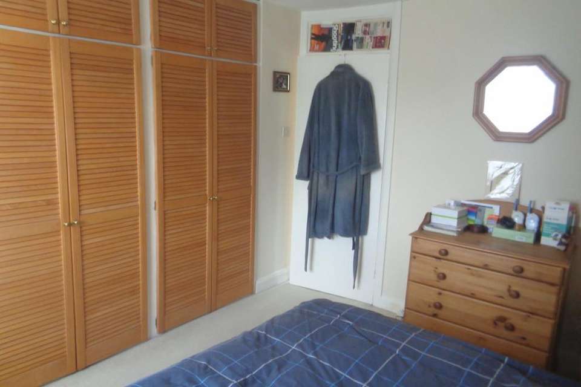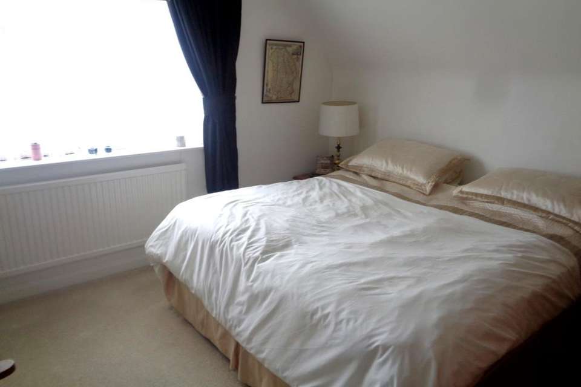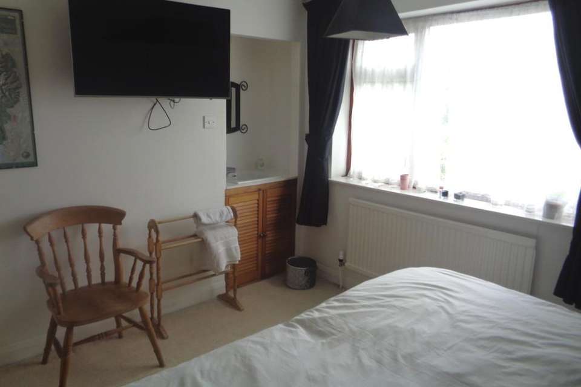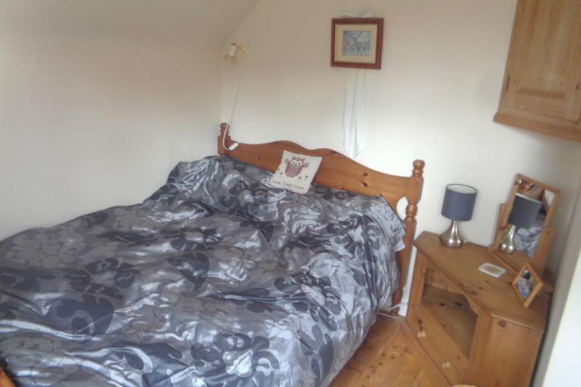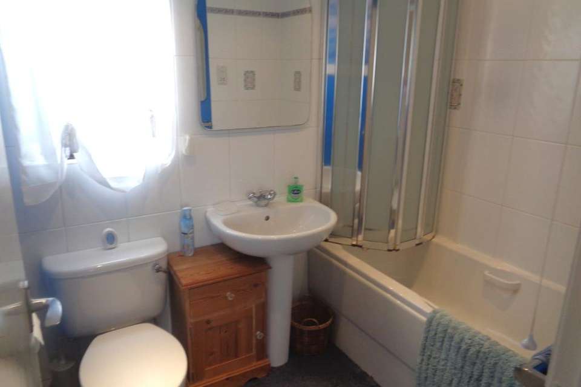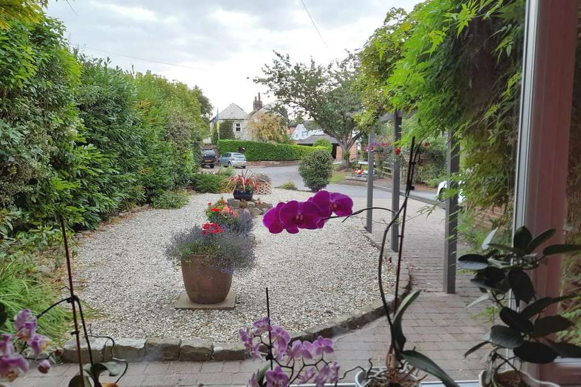4 bedroom detached house for sale
4 Blanshards Lanedetached house
bedrooms
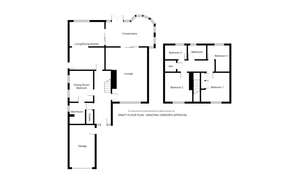
Property photos
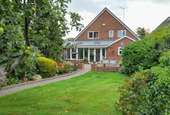
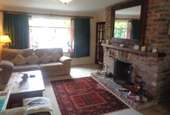
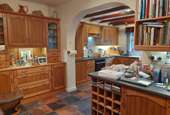
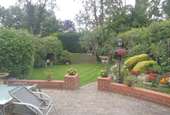
+16
Property description
THESE DETAILS ARE DRAFT DETAILS ONLY AND ARE AWAITING APPROVAL BY THE VENDOR
LOCATION The property is situated in this delightful village setting with some local facilities with a wider range of facilities just a short distance away in South Cave. In all, the area has local shops, schools, public transport and excellent travelling distance for the motorway network.
THE ACCOMMODATION COMPRISES
GROUND FLOOR
ENTRANCE RECEPTION 17' 6" x 6' 9" (5.33m x 2.06m) With a uPVC double glazed entry door and side windows, staircase leading to the first floor with understairs recess, double central heating radiator.
WET ROOM 9' 6" x 8' 6" (2.9m x 2.59m) With a pedestal wash hand basin with mixer tap, low level WC, shower, double central heating radiator, uPVC obscured double glazed window which overlooks the side, shaver point, downlighters, tiled areas, built-in cloaks cupboard.
DINING ROOM/ADDITIONAL BEDROOM 12' 6" x 9' 6" (3.81m x 2.9m) With "Jack and Jill" style layout with access from both the wet room and entrance reception. (This is an ideal layout for providing a separate bedroom and wet room facility). With two uPVC double glazed windows which overlook the side, double central heating radiator.
LOUNGE 21' 6" x 16' 10" (6.55m x 5.13m) Measurement narrows to 14'2. With a feature brick chimney breast and fireplace with open fire and hearth, uPVC double glazed window which overlooks the front, cornice to the ceiling, TV point, two double central heating radiators, double glazed sliding doors lead to:-
BESPOKE UPVC CONSERVATORY 19' 6" x 9' 10" (5.94m x 3m) Having tiled roof therefore ideal for summer and winter living. Downlighters, skylight windows, double central heating radiator, stone flooring, double glazed windows and doors leading to the wonderful rear garden.
LARGE LIVING/DINING KITCHEN 19' 3" x 14' 1" (5.87m x 4.29m) Measured at widest points. Very-well fitted and equipped with ample base and wall-mounted units, one and a half bowl resin sink and drainer with mixer tap, arched feature, worktop surface areas with underlighting and tiled surrounds, integrated appliances include two ovens, four ring electric hob, fridge freezer, dishwasher, extractor/cooker hood, uPVC double glazed window which overlooks the rear, fitted breakfast table, display unit with lighting, two double central heating radiators, side stable door, built-in wine rack, tiled-flooring, double glazed sliding doors into the conservatory.
FIRST FLOOR
LANDING With a good-size built-in linen cupboard housing tank, access to roof void area.
BEDROOM 1 12' 3" x 11' 8" (3.73m x 3.56m) With uPVC double glazed window which overlooks the front, fitted wardrobes with overhead cupboard, vanity wash hand basin, central heating radiator.
BEDROOM 2 11' 7" x 11' 6" (3.53m x 3.51m) With uPVC double glazed window which overlooks the front, vanity wash hand basin, TV point, single central heating radiator.
BEDROOM 3 10' 7" x 8' 11" (3.23m x 2.72m) Measured at widest points. With uPVC double glazed window which overlook the rear, single central heating radiator.
BEDROOM 4/STUDY 8' 10" x 5' 6" (2.69m x 1.68m) With uPVC double glazed window which overlook the rear, single central heating radiator, built-in cupboard.
FAMILY BATHROOM 7' 4" x 5' 7" (2.24m x 1.7m) With a panelled having bath handle grips with separate shower over with screen, pedestal wash hand basin with mixer tap, low level WC, double central heating radiator, downlighters, three walls are fully-tiled, uPVC obscured double glazed window which overlooks the rear, shaver point.
OUTSIDE To the front of the property there is a delightful, low-maintenance garden which is mainly gravelled, block-paved path together with a feature pergola, private driveway providing parking and leading onto a brick-built:-
ATTACHED GARAGE 17' 1" x 10' 2" (5.21m x 3.1m) Measured internally. With up-and-over door, power and lighting connected, work bench.
REAR GARDEN To the rear of the property there is south-westerly facing, very large and wonderfully matured garden with large patio area including barbecue and walling which divides the garden which is mainly to lawn with various fruit trees, mature trees, bushes, a long path, shed and greenhouse. The property enjoys excellent seclusion.
ALARM There is also a hi-tec alarm system installed.
TENURE We believe the tenure of this property to be Freehold (to be confirmed by the vendor's solicitors).
VIEWING TO VIEW, PLEASE CALL OUR NEWLAND AVENUE OFFICE ON[use Contact Agent Button].
ALL MEASUREMENTS ARE APPROXIMATE AND FOR GUIDANCE ONLY
The mention of any appliances and/or services within these particulars does not imply they are in full and efficient working order.
Whilst we endeavour to make our sales details accurate and reliable, if there is any point which is of particular importance to you, please contact the office and we will be pleased to check the information. Do so, particularly if travelling some distance to view the property.
Neil Kaye Estate Agents for themselves and the vendors or lessors of this property whose agents they are, given notice that these particulars are produced in good faith, are set out as a general guide only and do not constitute any part of a contract.
NONE OF THE STATEMENTS CONTAINED IN THESE PARTICULARS AS TO THIS PROPERTY ARE TO BE RELIED UPON AS STATEMENTS OR REPRESENTATIONS OF FACT
Monday to Friday 9am to 5pm
Saturday 10am to 1pm.
LOCATION The property is situated in this delightful village setting with some local facilities with a wider range of facilities just a short distance away in South Cave. In all, the area has local shops, schools, public transport and excellent travelling distance for the motorway network.
THE ACCOMMODATION COMPRISES
GROUND FLOOR
ENTRANCE RECEPTION 17' 6" x 6' 9" (5.33m x 2.06m) With a uPVC double glazed entry door and side windows, staircase leading to the first floor with understairs recess, double central heating radiator.
WET ROOM 9' 6" x 8' 6" (2.9m x 2.59m) With a pedestal wash hand basin with mixer tap, low level WC, shower, double central heating radiator, uPVC obscured double glazed window which overlooks the side, shaver point, downlighters, tiled areas, built-in cloaks cupboard.
DINING ROOM/ADDITIONAL BEDROOM 12' 6" x 9' 6" (3.81m x 2.9m) With "Jack and Jill" style layout with access from both the wet room and entrance reception. (This is an ideal layout for providing a separate bedroom and wet room facility). With two uPVC double glazed windows which overlook the side, double central heating radiator.
LOUNGE 21' 6" x 16' 10" (6.55m x 5.13m) Measurement narrows to 14'2. With a feature brick chimney breast and fireplace with open fire and hearth, uPVC double glazed window which overlooks the front, cornice to the ceiling, TV point, two double central heating radiators, double glazed sliding doors lead to:-
BESPOKE UPVC CONSERVATORY 19' 6" x 9' 10" (5.94m x 3m) Having tiled roof therefore ideal for summer and winter living. Downlighters, skylight windows, double central heating radiator, stone flooring, double glazed windows and doors leading to the wonderful rear garden.
LARGE LIVING/DINING KITCHEN 19' 3" x 14' 1" (5.87m x 4.29m) Measured at widest points. Very-well fitted and equipped with ample base and wall-mounted units, one and a half bowl resin sink and drainer with mixer tap, arched feature, worktop surface areas with underlighting and tiled surrounds, integrated appliances include two ovens, four ring electric hob, fridge freezer, dishwasher, extractor/cooker hood, uPVC double glazed window which overlooks the rear, fitted breakfast table, display unit with lighting, two double central heating radiators, side stable door, built-in wine rack, tiled-flooring, double glazed sliding doors into the conservatory.
FIRST FLOOR
LANDING With a good-size built-in linen cupboard housing tank, access to roof void area.
BEDROOM 1 12' 3" x 11' 8" (3.73m x 3.56m) With uPVC double glazed window which overlooks the front, fitted wardrobes with overhead cupboard, vanity wash hand basin, central heating radiator.
BEDROOM 2 11' 7" x 11' 6" (3.53m x 3.51m) With uPVC double glazed window which overlooks the front, vanity wash hand basin, TV point, single central heating radiator.
BEDROOM 3 10' 7" x 8' 11" (3.23m x 2.72m) Measured at widest points. With uPVC double glazed window which overlook the rear, single central heating radiator.
BEDROOM 4/STUDY 8' 10" x 5' 6" (2.69m x 1.68m) With uPVC double glazed window which overlook the rear, single central heating radiator, built-in cupboard.
FAMILY BATHROOM 7' 4" x 5' 7" (2.24m x 1.7m) With a panelled having bath handle grips with separate shower over with screen, pedestal wash hand basin with mixer tap, low level WC, double central heating radiator, downlighters, three walls are fully-tiled, uPVC obscured double glazed window which overlooks the rear, shaver point.
OUTSIDE To the front of the property there is a delightful, low-maintenance garden which is mainly gravelled, block-paved path together with a feature pergola, private driveway providing parking and leading onto a brick-built:-
ATTACHED GARAGE 17' 1" x 10' 2" (5.21m x 3.1m) Measured internally. With up-and-over door, power and lighting connected, work bench.
REAR GARDEN To the rear of the property there is south-westerly facing, very large and wonderfully matured garden with large patio area including barbecue and walling which divides the garden which is mainly to lawn with various fruit trees, mature trees, bushes, a long path, shed and greenhouse. The property enjoys excellent seclusion.
ALARM There is also a hi-tec alarm system installed.
TENURE We believe the tenure of this property to be Freehold (to be confirmed by the vendor's solicitors).
VIEWING TO VIEW, PLEASE CALL OUR NEWLAND AVENUE OFFICE ON[use Contact Agent Button].
ALL MEASUREMENTS ARE APPROXIMATE AND FOR GUIDANCE ONLY
The mention of any appliances and/or services within these particulars does not imply they are in full and efficient working order.
Whilst we endeavour to make our sales details accurate and reliable, if there is any point which is of particular importance to you, please contact the office and we will be pleased to check the information. Do so, particularly if travelling some distance to view the property.
Neil Kaye Estate Agents for themselves and the vendors or lessors of this property whose agents they are, given notice that these particulars are produced in good faith, are set out as a general guide only and do not constitute any part of a contract.
NONE OF THE STATEMENTS CONTAINED IN THESE PARTICULARS AS TO THIS PROPERTY ARE TO BE RELIED UPON AS STATEMENTS OR REPRESENTATIONS OF FACT
Monday to Friday 9am to 5pm
Saturday 10am to 1pm.
Council tax
First listed
Over a month agoEnergy Performance Certificate
4 Blanshards Lane
Placebuzz mortgage repayment calculator
Monthly repayment
The Est. Mortgage is for a 25 years repayment mortgage based on a 10% deposit and a 5.5% annual interest. It is only intended as a guide. Make sure you obtain accurate figures from your lender before committing to any mortgage. Your home may be repossessed if you do not keep up repayments on a mortgage.
4 Blanshards Lane - Streetview
DISCLAIMER: Property descriptions and related information displayed on this page are marketing materials provided by Neil Kaye Estate Agents - Hull. Placebuzz does not warrant or accept any responsibility for the accuracy or completeness of the property descriptions or related information provided here and they do not constitute property particulars. Please contact Neil Kaye Estate Agents - Hull for full details and further information.





