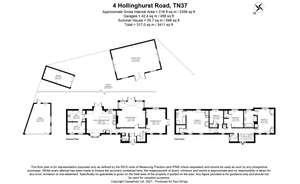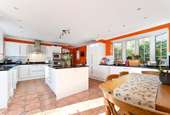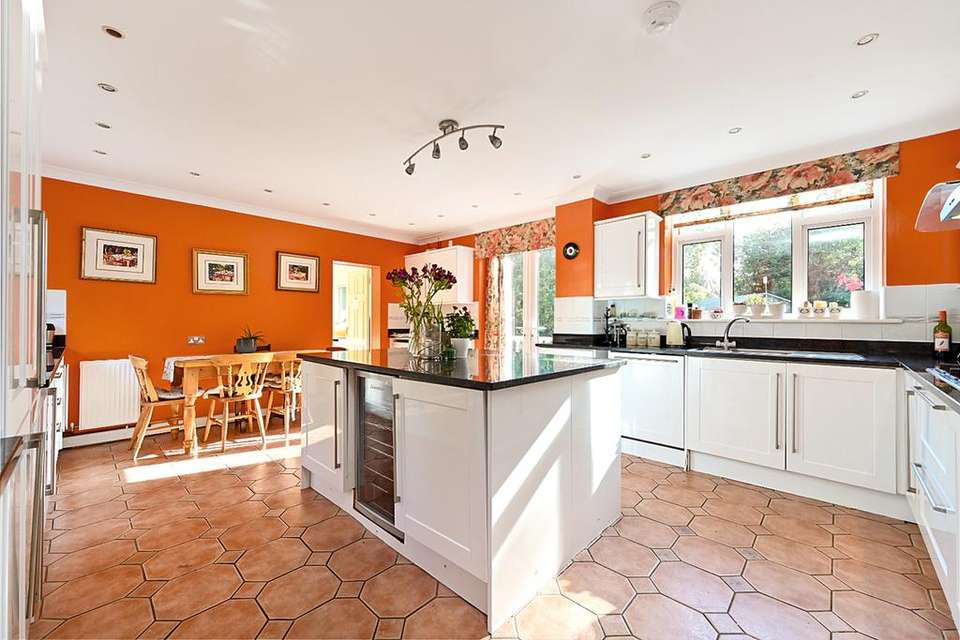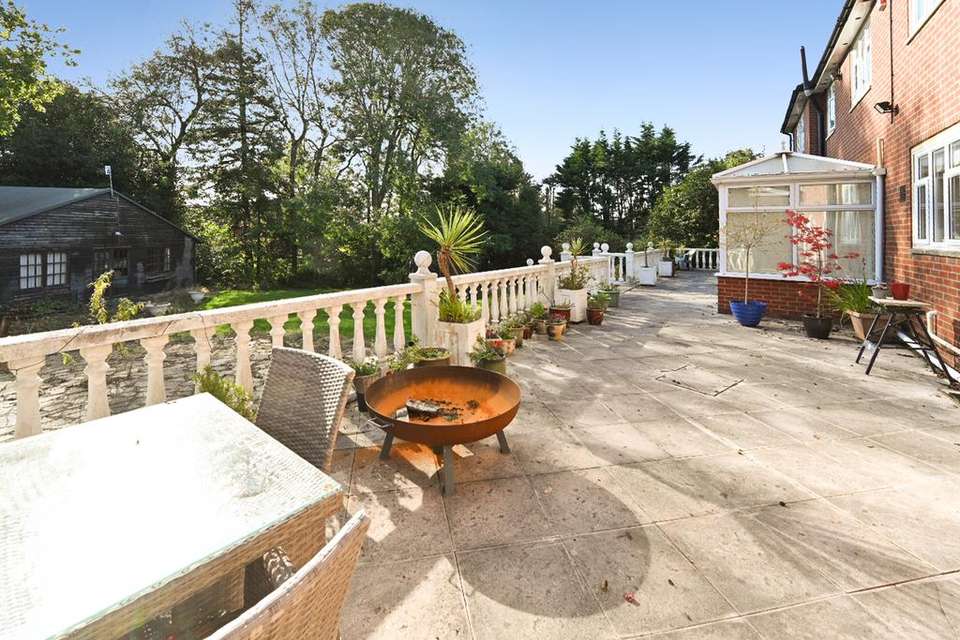5 bedroom detached house for sale
Hollinghurst Road, St. Leonards-on-Sea, East Sussexdetached house
bedrooms

Property photos




+16
Property description
The front door leads you into the central hallway that divides the house into two distinct sections, with the stairwell leading directly to the landing.
There is a triple aspect study which is ideal as an office or separate living area. with patio doors leading onto a terrace area that in turn leads to the side, secret garden. The study also has a fireplace that could be refurbished.
The living room is a good size with a further fireplace and has been opened up to incorporate the conservatory with UPVC patio doors opening onto the terrace area.
Downstairs w/c
The kitchen was recently renovated with a range of white units and black work surface, there is ample space for a dining table and benefits from an island with blackworktop and fitted stainless steel wine fridge. There is a fitted oven and microwave, fitted dishwasher, stainless steel sink,. The kitchen is double aspect, with a bay window on the front aspect and patio doors out onto the rear terrace.
Off the kitchen, is a separate utility area, with a range of units and plumbing for white goods, window over the garden and access out onto the terrace, from the utility room one can also access the fifth bedroom making this section of the house ideal as a contained annexe that also forms part of the house.
Turning right at the landing and at the end of the hallway is a large double bedroom with double aspects windows on the front and rear aspect with in-built storage wardrobes. The en-suite has been fully tiled, with a walk-in shower, inset bath and sink with surrounding units and fitted mirror and spotlights along with a w/c
The second double bedroom is on the rear aspect with en-suite
The third bedroom, double with en-suite
The main bedroom, large double bedroom with double aspect windows at the front and the back with ensuite recently renovated, laminate flooring, wall tiles, walk-in shower and bath, stainless steel towel radiator, white sink and w/c vanity unit with fitted mirror and spotlights
Family bathroom, fully tiled with bath and shower attachments. Sink and w/c
Garden
Beautiful victorian terrace with white balustrade overlooking the large lawn area, and patio. There is a separate garden area to the side and a detached garage and large outbuilding perfect for a gym, treatment room, play area or office.
There is a triple aspect study which is ideal as an office or separate living area. with patio doors leading onto a terrace area that in turn leads to the side, secret garden. The study also has a fireplace that could be refurbished.
The living room is a good size with a further fireplace and has been opened up to incorporate the conservatory with UPVC patio doors opening onto the terrace area.
Downstairs w/c
The kitchen was recently renovated with a range of white units and black work surface, there is ample space for a dining table and benefits from an island with blackworktop and fitted stainless steel wine fridge. There is a fitted oven and microwave, fitted dishwasher, stainless steel sink,. The kitchen is double aspect, with a bay window on the front aspect and patio doors out onto the rear terrace.
Off the kitchen, is a separate utility area, with a range of units and plumbing for white goods, window over the garden and access out onto the terrace, from the utility room one can also access the fifth bedroom making this section of the house ideal as a contained annexe that also forms part of the house.
Turning right at the landing and at the end of the hallway is a large double bedroom with double aspects windows on the front and rear aspect with in-built storage wardrobes. The en-suite has been fully tiled, with a walk-in shower, inset bath and sink with surrounding units and fitted mirror and spotlights along with a w/c
The second double bedroom is on the rear aspect with en-suite
The third bedroom, double with en-suite
The main bedroom, large double bedroom with double aspect windows at the front and the back with ensuite recently renovated, laminate flooring, wall tiles, walk-in shower and bath, stainless steel towel radiator, white sink and w/c vanity unit with fitted mirror and spotlights
Family bathroom, fully tiled with bath and shower attachments. Sink and w/c
Garden
Beautiful victorian terrace with white balustrade overlooking the large lawn area, and patio. There is a separate garden area to the side and a detached garage and large outbuilding perfect for a gym, treatment room, play area or office.
Council tax
First listed
Over a month agoHollinghurst Road, St. Leonards-on-Sea, East Sussex
Placebuzz mortgage repayment calculator
Monthly repayment
The Est. Mortgage is for a 25 years repayment mortgage based on a 10% deposit and a 5.5% annual interest. It is only intended as a guide. Make sure you obtain accurate figures from your lender before committing to any mortgage. Your home may be repossessed if you do not keep up repayments on a mortgage.
Hollinghurst Road, St. Leonards-on-Sea, East Sussex - Streetview
DISCLAIMER: Property descriptions and related information displayed on this page are marketing materials provided by Paul Stripp Estate Agent - Battle. Placebuzz does not warrant or accept any responsibility for the accuracy or completeness of the property descriptions or related information provided here and they do not constitute property particulars. Please contact Paul Stripp Estate Agent - Battle for full details and further information.




















