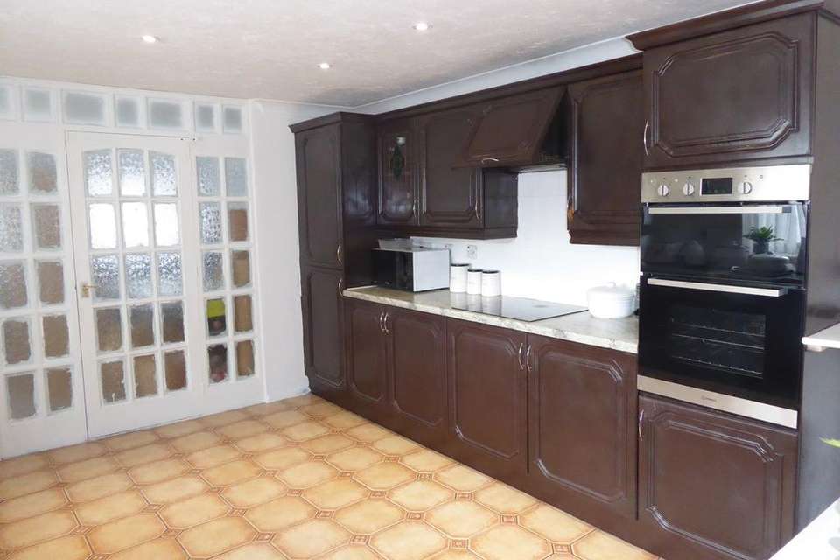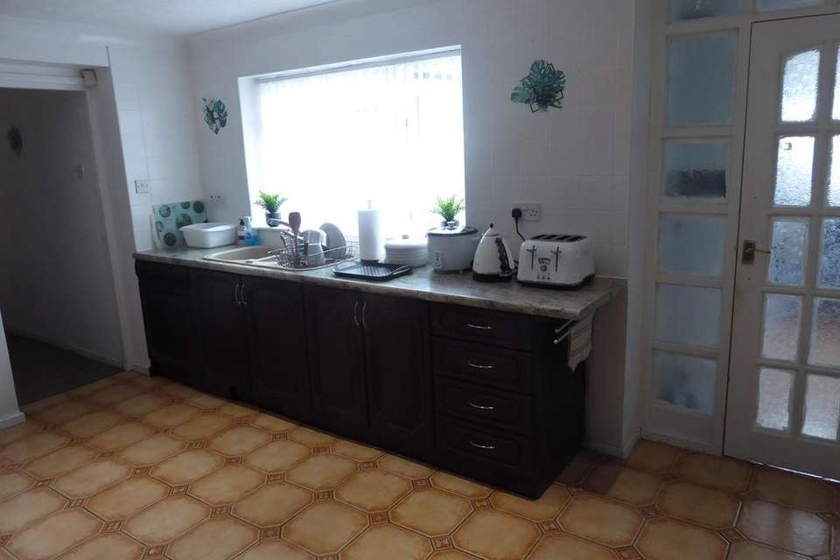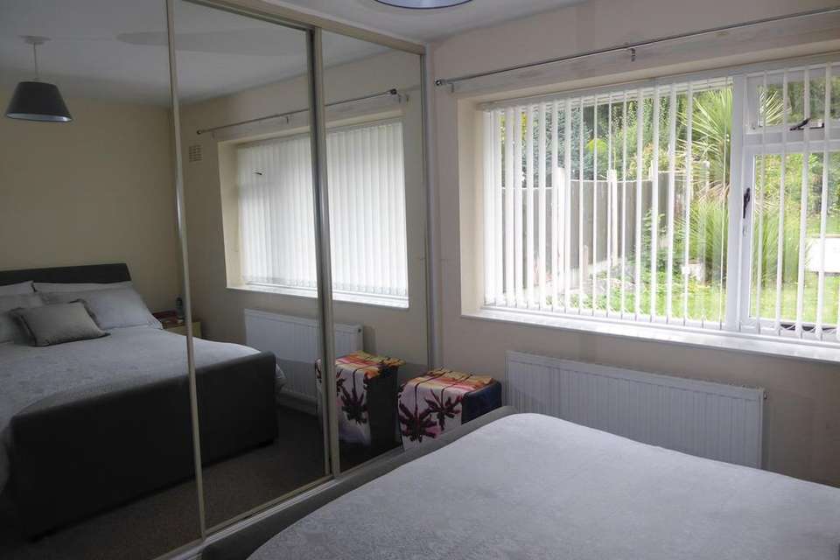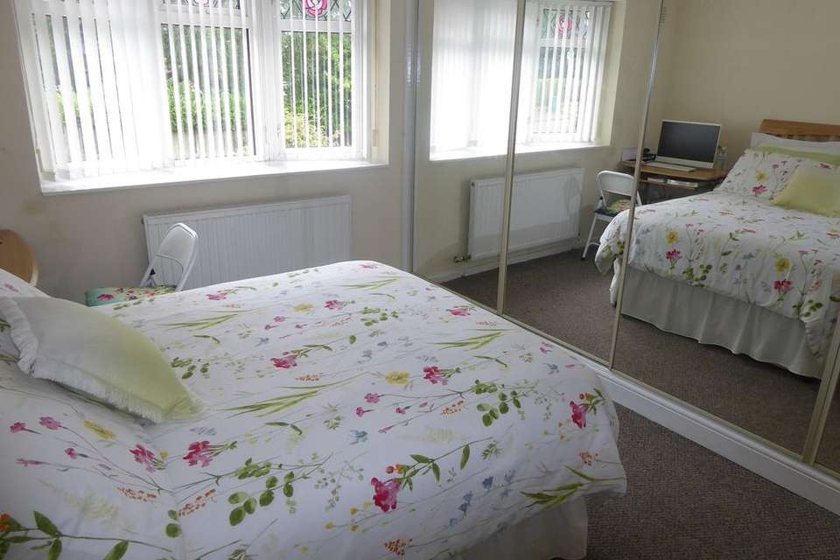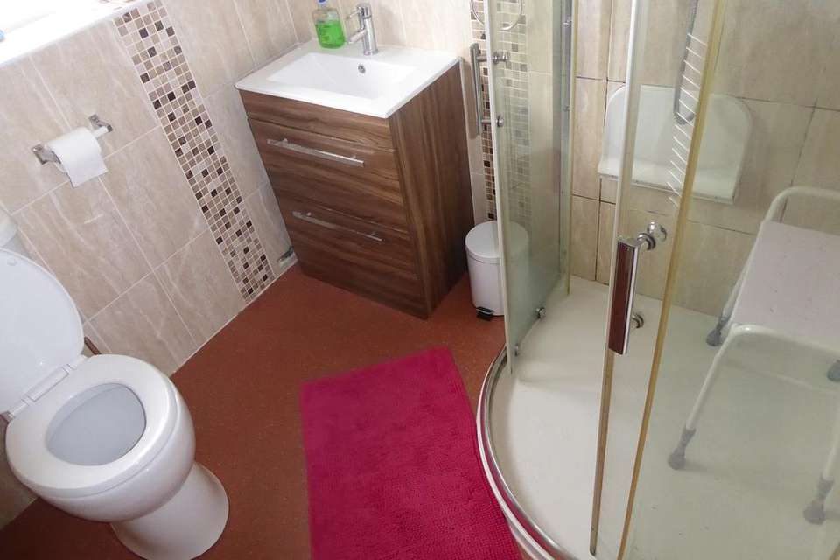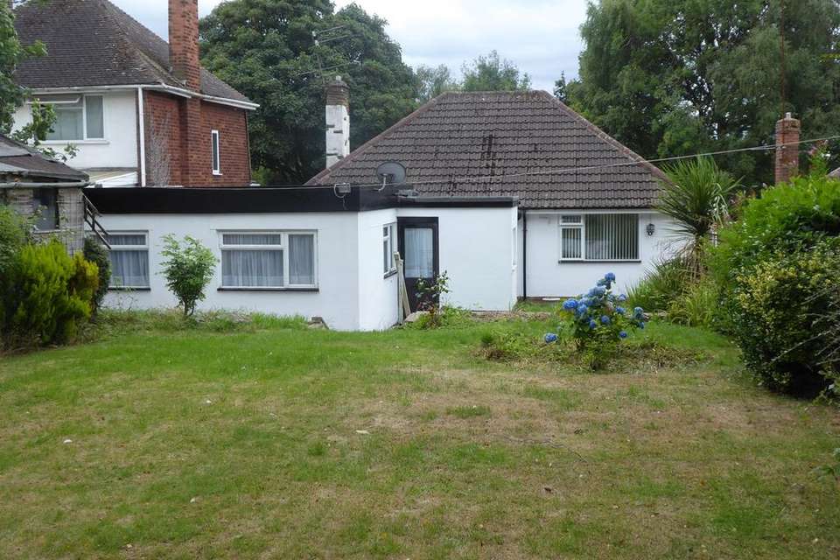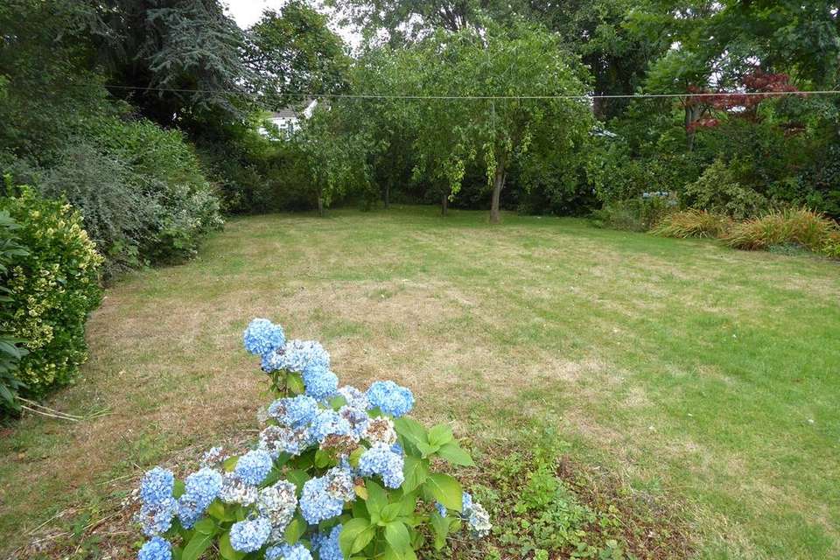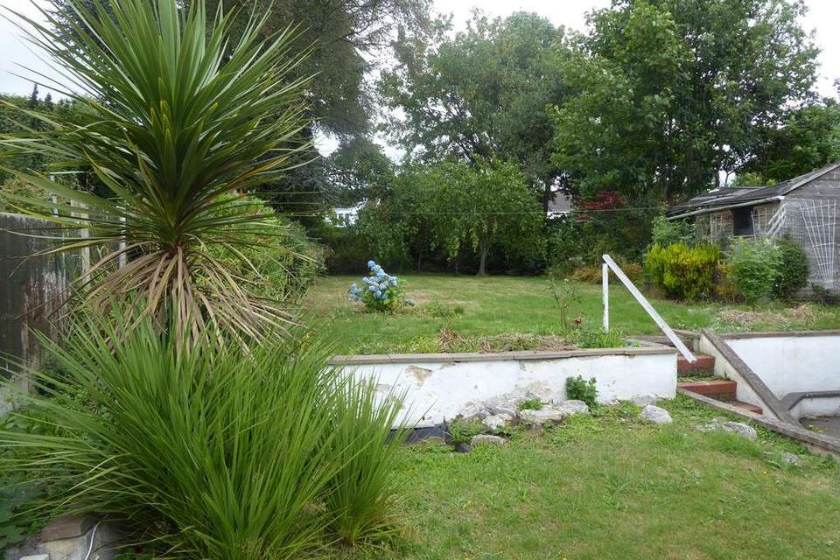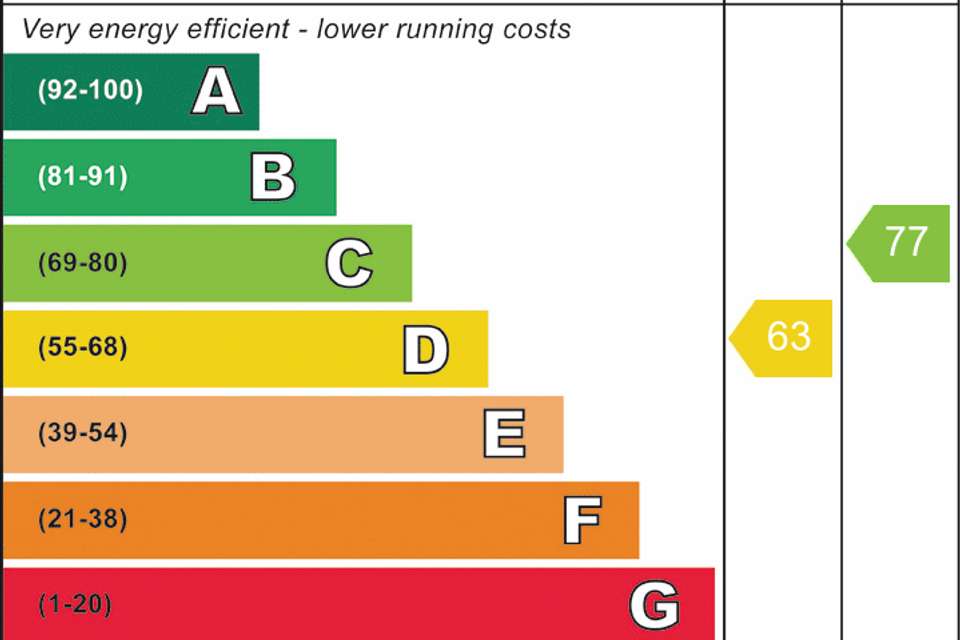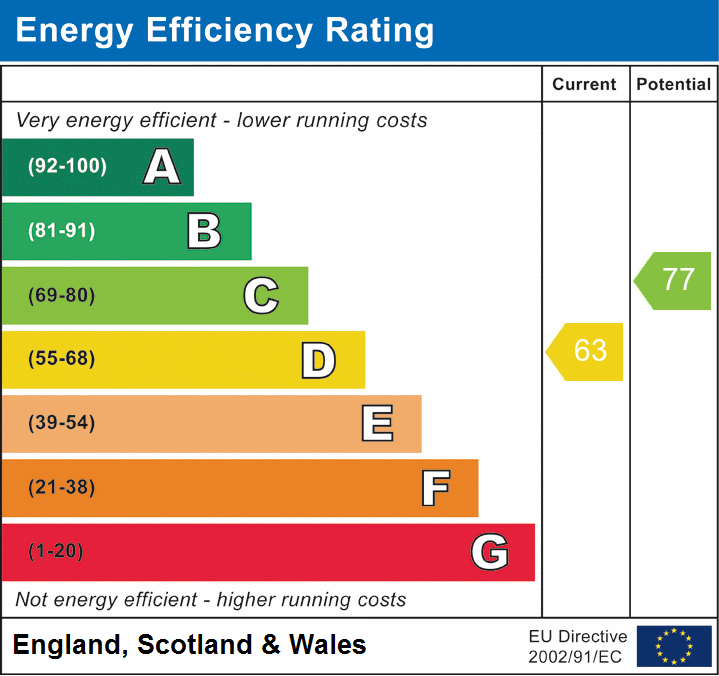3 bedroom bungalow for sale
Cameron Road, Walsall, WS4bungalow
bedrooms
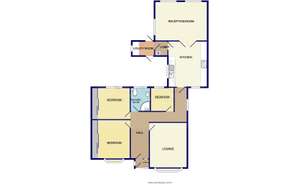
Property photos

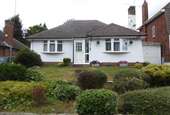
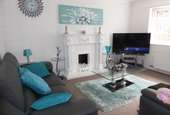
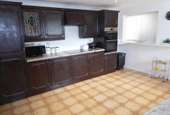
+9
Property description
This spaciously proportioned, extended, detached bungalow occupies a superb position in this popular residential area of the Borough and can only be appreciated from an internal inspection. The property is conveniently situated within approximately 5 minutes walk of Walsall Arboretum, within reasonable walking distance of Walsall town centre, in an unspoilt quiet part of the town.The accommodation has the benefit of gas fired central heating and double glazed windows and briefly comprises the following:- (all measurements approximate)
9 CAMERON ROAD, WALSALL
This spaciously proportioned, extended, detached bungalow occupies a superb position in this popular residential area of the Borough and can only be appreciated from an internal inspection.
The property is conveniently situated within approximately 5 minutes walk of Walsall Arboretum, within reasonable walking distance of Walsall town centre, in an unspoilt quiet part of the town.
The accommodation has the benefit of gas fired central heating and double glazed windows and briefly comprises the following:- (all measurements approximate)
PORCH ENTRANCE
with tiled flooring.
RECEPTION HALL
with hot water radiator and loft access.
FRONT LOUNGE
13' 0" x 10' 0" (3.96m x 3.05m) with feature fireplace, coved ceiling, hot water radiator and UPVC double glazed bow window.
BEDROOM NO 1 (Front)
12' 0" x 9' 8" (3.66m x 2.95m) with hot water radiator, UPVC double glazed window and a range of mirror fronted built-in wardrobes.
BEDROOM NO 2 (Rear)
9' 8" x 9' 10" (2.95m x 3.00m) with sealed unit double glazed window, hot water radiator and range of mirror fronted built-in wardrobes.
BEDROOM NO 3 (Rear)
7' 3" x 7' 3" (2.21m x 2.21m) with hot water radiator, sealed unit double glazed window and laminate wood flooring.
FULLY TILED SHOWER ROOM
having corner shower cubicle, w.c., vanity wash hand basin, towel radiator and UPVC double glazed windows.
INNER HALLWAY
with hot water radiator and which in turns leads to the:
BREAKFAST KITCHEN
14' 0" x 12' 0" (4.27m x 3.66m) having tiled flooring and a full range of fitted base and wall cupboards, work surfaces, inset one and a half bowl sink unit with mixer tap above, ceramic hob and double oven, sealed unit double glazed window to side, double panel radiator and with double doors leading to:
EXTENDED REAR SITTING ROOM
16' 0" x 12' 0" (4.88m x 3.66m) with hot water radiator, three sealed unit double glazed windows and coved ceiling.
SIDE LAUNDRY ROOM
4' 7" x 7' 0" (1.40m x 2.13m) with plumbing for automatic washing machine and UPVC double glazed door leading to rear garden.
OUTSIDE
TERRACED FOREGARDEN
with lawn and borders and with BLOCK PAVED DRIVEWAY providing off-road parking facilities for several vehicles and access to:
SIDE CARPORT
17' 4" x 9' 0" (5.28m x 2.74m) with up-and-over garage door and providing access to the:
ENCLOSED REAR GARDEN
with paved patio area rising slightly to an extensive mature lawn with borders.
SERVICES
Company water, gas, electricity and mains drainage are available at the property. Please note, however, that no tests have been applied in respect of any services or appliances.
TENURE
We are informed that the property is FREEHOLD although we have not had sight of the Title Deeds for confirmation and prospective purchasers are advised to clarify the position via their Solicitors.
FIXTURES & FITTINGS
Items in the nature of fixtures and fittings are excluded unless mentioned herein.
COUNCIL TAX
We understand from that the property is listed under Council Tax Band E with Walsall Council.
VIEWING
By application to the Selling Agents on[use Contact Agent Button].
AP/DBH/03/08/22
© FRASER WOOD 2022.
MONEY LAUNDERING REGULATIONS
Intending purchasers will be asked to produce identification documentation and we would ask for your co-operation in providing this, in order that there will be no delay in agreeing a sale.
IMPORTANT NOTICE FOR PEOPLE VIEWING PROPERTIES
Fraser Wood (Midlands) Limited take the health and safety of our staff members and the general public seriously. We have implemented the following procedures for viewing properties safely during Covid-19. These procedures are in accordance with the Government safety guidelines and must be adhered to at all times.
• Applicants are encouraged to view the outside of a property in the first instance (if they live locally)
• Applicants are encouraged to watch the video tour (if available)
• If you still wish to view the property, then we can arrange this. Everyone must follow the Government safety guidelines.
• You cannot view a property if any party is showing symptoms or has been asked to self-isolate before going ahead with any viewing
• Only Two (adult) viewers can enter the property
• Face coverings must be worn. No face mask no entry to property
• You cannot touch any surfaces
• Viewers must maintain a minimum of 2 meters distance from others wherever possible
• You are viewing at your own risk
9 CAMERON ROAD, WALSALL
This spaciously proportioned, extended, detached bungalow occupies a superb position in this popular residential area of the Borough and can only be appreciated from an internal inspection.
The property is conveniently situated within approximately 5 minutes walk of Walsall Arboretum, within reasonable walking distance of Walsall town centre, in an unspoilt quiet part of the town.
The accommodation has the benefit of gas fired central heating and double glazed windows and briefly comprises the following:- (all measurements approximate)
PORCH ENTRANCE
with tiled flooring.
RECEPTION HALL
with hot water radiator and loft access.
FRONT LOUNGE
13' 0" x 10' 0" (3.96m x 3.05m) with feature fireplace, coved ceiling, hot water radiator and UPVC double glazed bow window.
BEDROOM NO 1 (Front)
12' 0" x 9' 8" (3.66m x 2.95m) with hot water radiator, UPVC double glazed window and a range of mirror fronted built-in wardrobes.
BEDROOM NO 2 (Rear)
9' 8" x 9' 10" (2.95m x 3.00m) with sealed unit double glazed window, hot water radiator and range of mirror fronted built-in wardrobes.
BEDROOM NO 3 (Rear)
7' 3" x 7' 3" (2.21m x 2.21m) with hot water radiator, sealed unit double glazed window and laminate wood flooring.
FULLY TILED SHOWER ROOM
having corner shower cubicle, w.c., vanity wash hand basin, towel radiator and UPVC double glazed windows.
INNER HALLWAY
with hot water radiator and which in turns leads to the:
BREAKFAST KITCHEN
14' 0" x 12' 0" (4.27m x 3.66m) having tiled flooring and a full range of fitted base and wall cupboards, work surfaces, inset one and a half bowl sink unit with mixer tap above, ceramic hob and double oven, sealed unit double glazed window to side, double panel radiator and with double doors leading to:
EXTENDED REAR SITTING ROOM
16' 0" x 12' 0" (4.88m x 3.66m) with hot water radiator, three sealed unit double glazed windows and coved ceiling.
SIDE LAUNDRY ROOM
4' 7" x 7' 0" (1.40m x 2.13m) with plumbing for automatic washing machine and UPVC double glazed door leading to rear garden.
OUTSIDE
TERRACED FOREGARDEN
with lawn and borders and with BLOCK PAVED DRIVEWAY providing off-road parking facilities for several vehicles and access to:
SIDE CARPORT
17' 4" x 9' 0" (5.28m x 2.74m) with up-and-over garage door and providing access to the:
ENCLOSED REAR GARDEN
with paved patio area rising slightly to an extensive mature lawn with borders.
SERVICES
Company water, gas, electricity and mains drainage are available at the property. Please note, however, that no tests have been applied in respect of any services or appliances.
TENURE
We are informed that the property is FREEHOLD although we have not had sight of the Title Deeds for confirmation and prospective purchasers are advised to clarify the position via their Solicitors.
FIXTURES & FITTINGS
Items in the nature of fixtures and fittings are excluded unless mentioned herein.
COUNCIL TAX
We understand from that the property is listed under Council Tax Band E with Walsall Council.
VIEWING
By application to the Selling Agents on[use Contact Agent Button].
AP/DBH/03/08/22
© FRASER WOOD 2022.
MONEY LAUNDERING REGULATIONS
Intending purchasers will be asked to produce identification documentation and we would ask for your co-operation in providing this, in order that there will be no delay in agreeing a sale.
IMPORTANT NOTICE FOR PEOPLE VIEWING PROPERTIES
Fraser Wood (Midlands) Limited take the health and safety of our staff members and the general public seriously. We have implemented the following procedures for viewing properties safely during Covid-19. These procedures are in accordance with the Government safety guidelines and must be adhered to at all times.
• Applicants are encouraged to view the outside of a property in the first instance (if they live locally)
• Applicants are encouraged to watch the video tour (if available)
• If you still wish to view the property, then we can arrange this. Everyone must follow the Government safety guidelines.
• You cannot view a property if any party is showing symptoms or has been asked to self-isolate before going ahead with any viewing
• Only Two (adult) viewers can enter the property
• Face coverings must be worn. No face mask no entry to property
• You cannot touch any surfaces
• Viewers must maintain a minimum of 2 meters distance from others wherever possible
• You are viewing at your own risk
Council tax
First listed
Over a month agoEnergy Performance Certificate
Cameron Road, Walsall, WS4
Placebuzz mortgage repayment calculator
Monthly repayment
The Est. Mortgage is for a 25 years repayment mortgage based on a 10% deposit and a 5.5% annual interest. It is only intended as a guide. Make sure you obtain accurate figures from your lender before committing to any mortgage. Your home may be repossessed if you do not keep up repayments on a mortgage.
Cameron Road, Walsall, WS4 - Streetview
DISCLAIMER: Property descriptions and related information displayed on this page are marketing materials provided by Fraser Wood - Walsall. Placebuzz does not warrant or accept any responsibility for the accuracy or completeness of the property descriptions or related information provided here and they do not constitute property particulars. Please contact Fraser Wood - Walsall for full details and further information.





