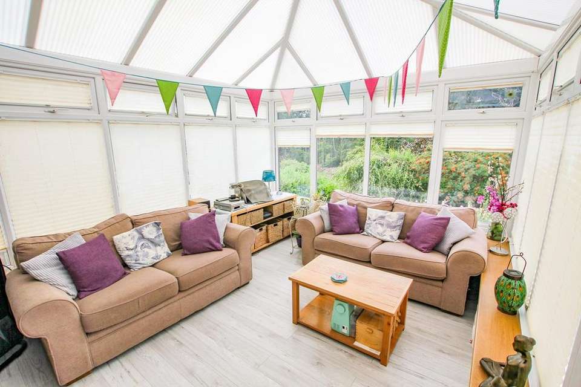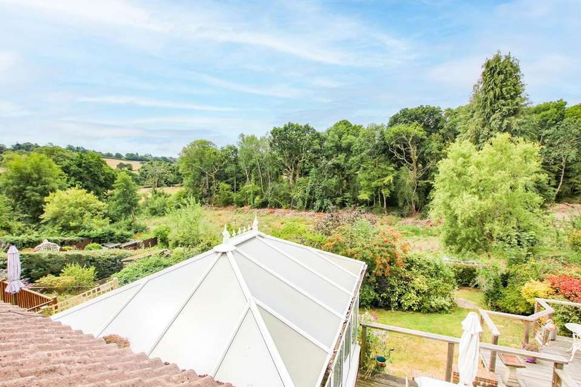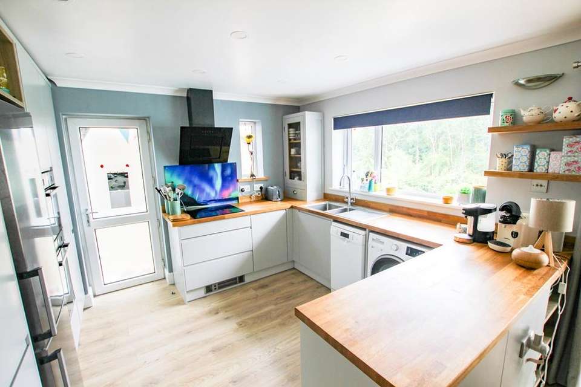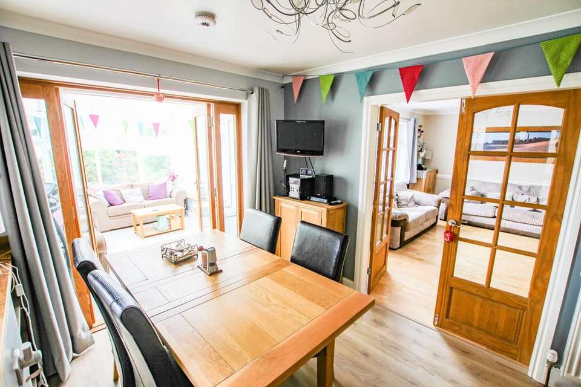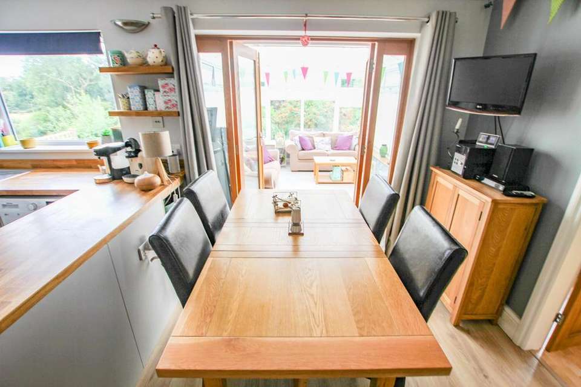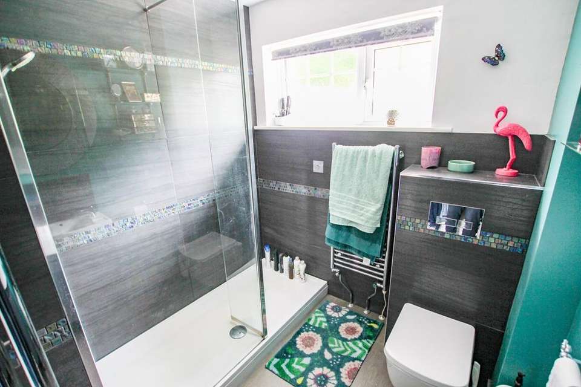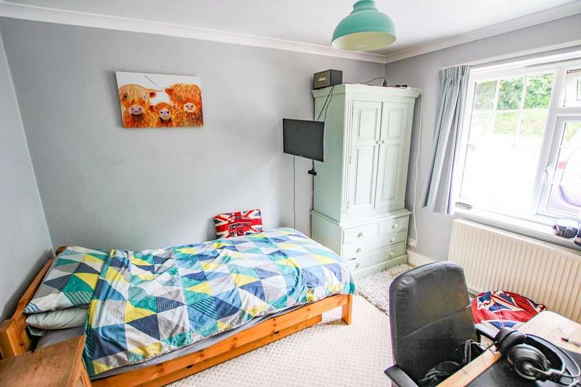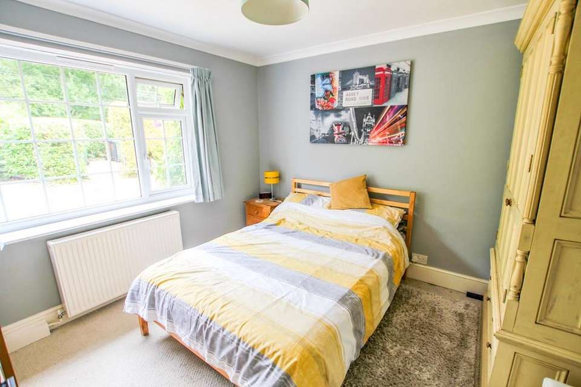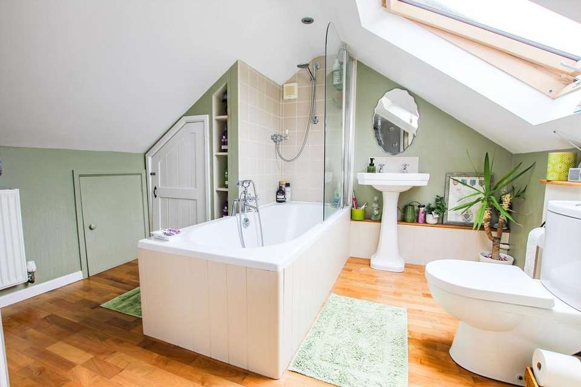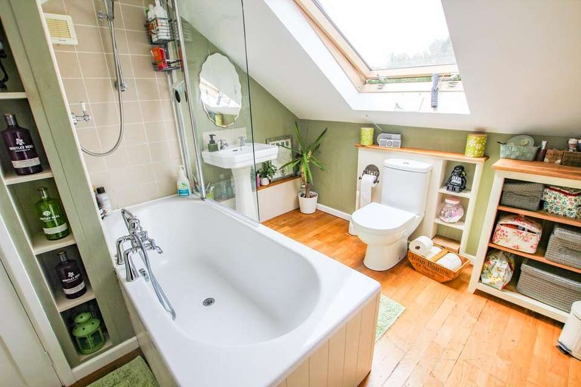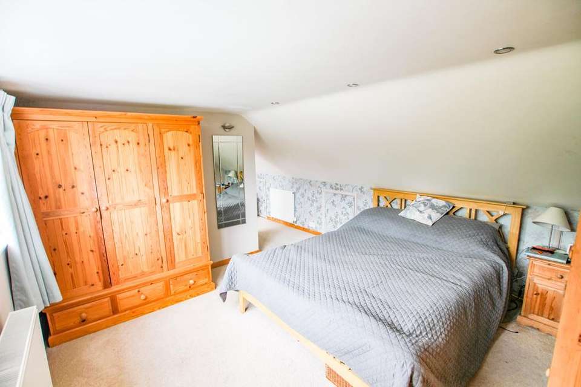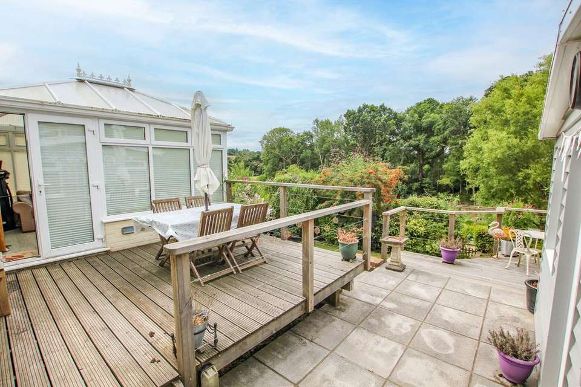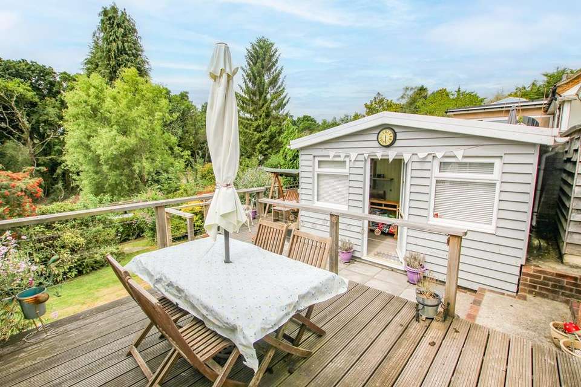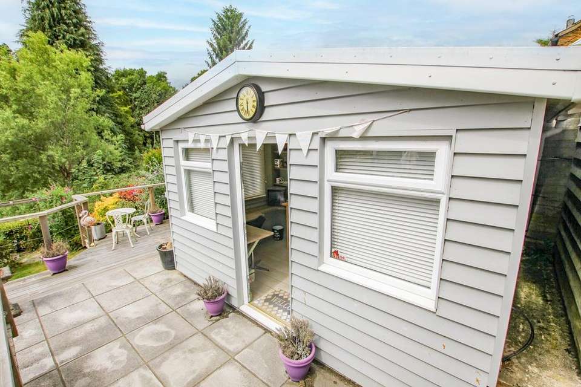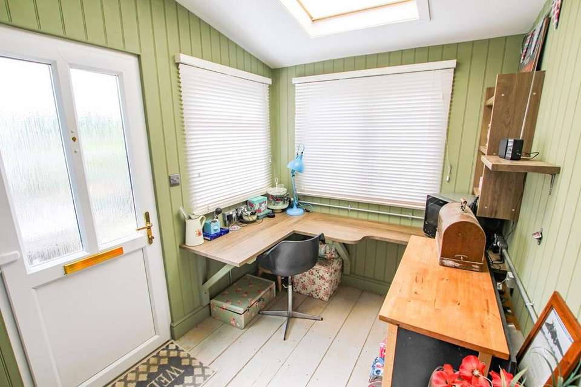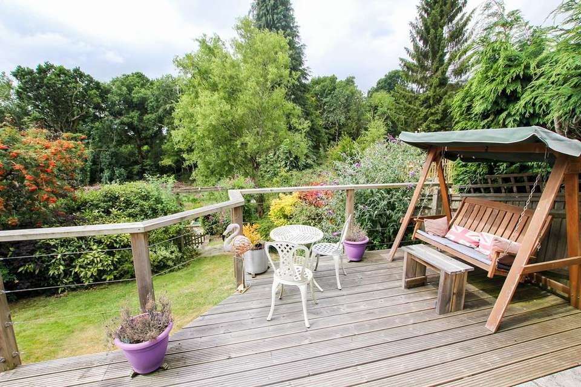3 bedroom detached house for sale
Beech Close, Off Netherfield Hill, Battle, TN33detached house
bedrooms
Property photos
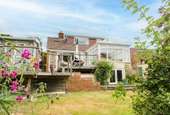
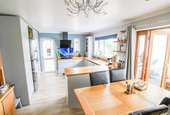
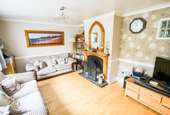
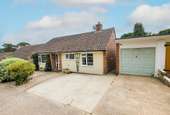
+16
Property description
Glen Mist is situated in a delightful semi rural position and enjoys pleasant views over fields and woodland but is only a short distance from Battle High Street. The property is presented in very good decorative order throughout and the kitchen and bathrooms have been replaced in the last two years. All three bedrooms are doubles and there is a bath/shower room on both floors as well as generous reception spaces. Immediately to the rear of the property are several terraces that take in the secure and established gardens, rural views and enjoy a southerly aspect. The fully insulated home office in the rear garden is ideal for those looking to work from home and underneath the house is useful storage, a cellar and there is a garage and parking for several cars. The property is situated just a short distance from Battle High Street which is well served for independent shops, supermarkets, schools and a mainline station with services to London Charing Cross and the coast. Viewing is highly recommended.
COVERED ENTRANCE PORCH
Glazed front door giving access into
HALLWAY
Ash staircase rising to first floor landing, under stairs storage cupboard, maple wood flooring, a glass panelled door leads into the
KITCHEN/DINING ROOM
18' 11" x 11' 5" (5.77m x 3.48m) The kitchen is fitted with modern wall and base mounted cupboards with wooden work surfaces, one and a half bowl stainless steel sink drainer unit with mixer tap, space for washing machine and tumble dryer, integrated Bosch ceramic hob and extractor hood, electric oven, grill and microwave, space for American style fridge/freezer, recessed lighting to ceiling, window to side, wall mounted light fittings, laminate flooring, glass panelled door into
REAR PORCH
16' 5" x 2' 8" (5.00m x 0.81m) Ideal for extra storage, door to garden.
LIVING ROOM
14' 10" x 11' 5" (4.52m x 3.48m) Centered around a working fireplace with wrought iron inset, wooden surround and mantle and tiled hearth, dado rail, large window to the rear of the property, television aerial point, telephone point, maple wooden flooring.
CONSERVATORY
13' 0" x 10' 6" (3.96m x 3.20m) Accessed via double doors from the kitchen, taking in pleasant views over the garden and woodland to the rear, triple aspect with double doors giving access out onto the garden and decked area.
BEDROOM TWO
10' 10" x 10' 0" (3.30m x 3.05m) with window to the front.
BEDROOM THREE
10' 11" x 8' 11" (3.33m x 2.72m) with window to the front.
SHOWER ROOM
7' 2" x 6' 10" (2.18m x 2.08m) with window to the front, recessed lighting and fitted with a double shower unit with digital powered shower, wc, vanity sink unit, ornate splash back, partly tiled walls and heated towel rail.
FIRST FLOOR LANDING
Window to the rear, wall mounted light fittings.
BATHROOM
10' 4" x 8' 7" (3.15m x 2.62m) with velux window to rear, recessed lighting and fitted with a bath with Victorian style chrome tap and shower fittings, tiled splash back, pedestal wash hand basin, wc, laminate flooring and heated towel rail. There is eaves access and a cupboard housing the boiler.
BEDROOM ONE
11' 11" x 11' 8" (3.63m x 3.56m) with dormer to the rear taking in lovely countryside views, recessed lighting, eaves storage, wall mounted light fittings, archway into
DRESSING AREA
10' 6" x 3' 9" (3.20m x 1.14m) having a double aspect with window to side and velux to rear, additional eaves storage.
OUTSIDE
To the front of the property is a large area of hard standing providing ample parking for several vehicles and access to the garage. A gated access between the house and garage leadi to the rear garden.
The rear garden enjoys a raised decked and paved area and HOME OFFICE 12' 7" x 7' 0" (3.84m x 2.13m) fully insulated, double aspect office with windows to the front and side with pleasant views over the garden, power and light and a large shelved storage cupboard.
From the terrace there are steps down to an additional area of patio. There is access into a
STORE ROOM 12' 6" x 9' 4" (3.81m x 2.84m) window to the side, power and light.
CELLAR 8' 6" x 5' 0" (2.59m x 1.52m) with power and light.
Steps lead down to the rest of the garden which has been planted with mature trees and bushes and is well stocked with specimen plants. To the bottom of the garden there is an additional paved area and vegetable patch. There is a greenhouse and the garden backs onto woodland with pleasant countryside views. The garden enjoys a southerly aspect and offers a good level of privacy and seclusion.
COUNCIL TAX
Rother District Council
Band D
£2,273.93
COVERED ENTRANCE PORCH
Glazed front door giving access into
HALLWAY
Ash staircase rising to first floor landing, under stairs storage cupboard, maple wood flooring, a glass panelled door leads into the
KITCHEN/DINING ROOM
18' 11" x 11' 5" (5.77m x 3.48m) The kitchen is fitted with modern wall and base mounted cupboards with wooden work surfaces, one and a half bowl stainless steel sink drainer unit with mixer tap, space for washing machine and tumble dryer, integrated Bosch ceramic hob and extractor hood, electric oven, grill and microwave, space for American style fridge/freezer, recessed lighting to ceiling, window to side, wall mounted light fittings, laminate flooring, glass panelled door into
REAR PORCH
16' 5" x 2' 8" (5.00m x 0.81m) Ideal for extra storage, door to garden.
LIVING ROOM
14' 10" x 11' 5" (4.52m x 3.48m) Centered around a working fireplace with wrought iron inset, wooden surround and mantle and tiled hearth, dado rail, large window to the rear of the property, television aerial point, telephone point, maple wooden flooring.
CONSERVATORY
13' 0" x 10' 6" (3.96m x 3.20m) Accessed via double doors from the kitchen, taking in pleasant views over the garden and woodland to the rear, triple aspect with double doors giving access out onto the garden and decked area.
BEDROOM TWO
10' 10" x 10' 0" (3.30m x 3.05m) with window to the front.
BEDROOM THREE
10' 11" x 8' 11" (3.33m x 2.72m) with window to the front.
SHOWER ROOM
7' 2" x 6' 10" (2.18m x 2.08m) with window to the front, recessed lighting and fitted with a double shower unit with digital powered shower, wc, vanity sink unit, ornate splash back, partly tiled walls and heated towel rail.
FIRST FLOOR LANDING
Window to the rear, wall mounted light fittings.
BATHROOM
10' 4" x 8' 7" (3.15m x 2.62m) with velux window to rear, recessed lighting and fitted with a bath with Victorian style chrome tap and shower fittings, tiled splash back, pedestal wash hand basin, wc, laminate flooring and heated towel rail. There is eaves access and a cupboard housing the boiler.
BEDROOM ONE
11' 11" x 11' 8" (3.63m x 3.56m) with dormer to the rear taking in lovely countryside views, recessed lighting, eaves storage, wall mounted light fittings, archway into
DRESSING AREA
10' 6" x 3' 9" (3.20m x 1.14m) having a double aspect with window to side and velux to rear, additional eaves storage.
OUTSIDE
To the front of the property is a large area of hard standing providing ample parking for several vehicles and access to the garage. A gated access between the house and garage leadi to the rear garden.
The rear garden enjoys a raised decked and paved area and HOME OFFICE 12' 7" x 7' 0" (3.84m x 2.13m) fully insulated, double aspect office with windows to the front and side with pleasant views over the garden, power and light and a large shelved storage cupboard.
From the terrace there are steps down to an additional area of patio. There is access into a
STORE ROOM 12' 6" x 9' 4" (3.81m x 2.84m) window to the side, power and light.
CELLAR 8' 6" x 5' 0" (2.59m x 1.52m) with power and light.
Steps lead down to the rest of the garden which has been planted with mature trees and bushes and is well stocked with specimen plants. To the bottom of the garden there is an additional paved area and vegetable patch. There is a greenhouse and the garden backs onto woodland with pleasant countryside views. The garden enjoys a southerly aspect and offers a good level of privacy and seclusion.
COUNCIL TAX
Rother District Council
Band D
£2,273.93
Council tax
First listed
Over a month agoBeech Close, Off Netherfield Hill, Battle, TN33
Placebuzz mortgage repayment calculator
Monthly repayment
The Est. Mortgage is for a 25 years repayment mortgage based on a 10% deposit and a 5.5% annual interest. It is only intended as a guide. Make sure you obtain accurate figures from your lender before committing to any mortgage. Your home may be repossessed if you do not keep up repayments on a mortgage.
Beech Close, Off Netherfield Hill, Battle, TN33 - Streetview
DISCLAIMER: Property descriptions and related information displayed on this page are marketing materials provided by Campbell's Estate Agents - Battle. Placebuzz does not warrant or accept any responsibility for the accuracy or completeness of the property descriptions or related information provided here and they do not constitute property particulars. Please contact Campbell's Estate Agents - Battle for full details and further information.





