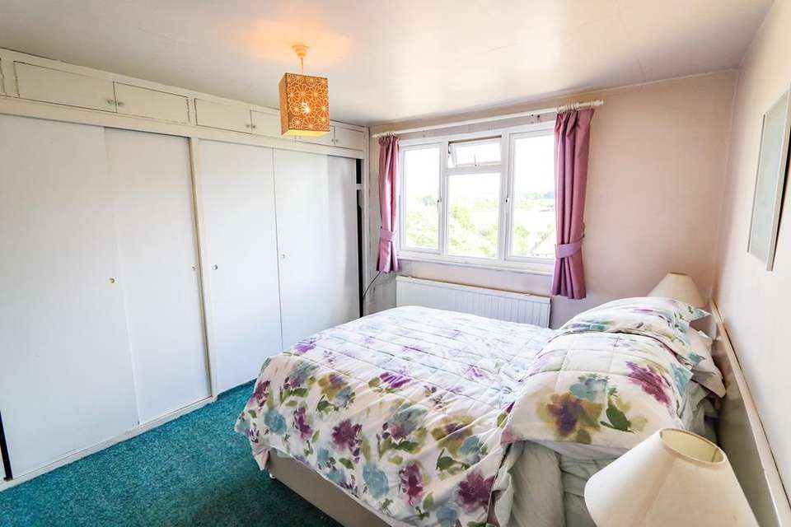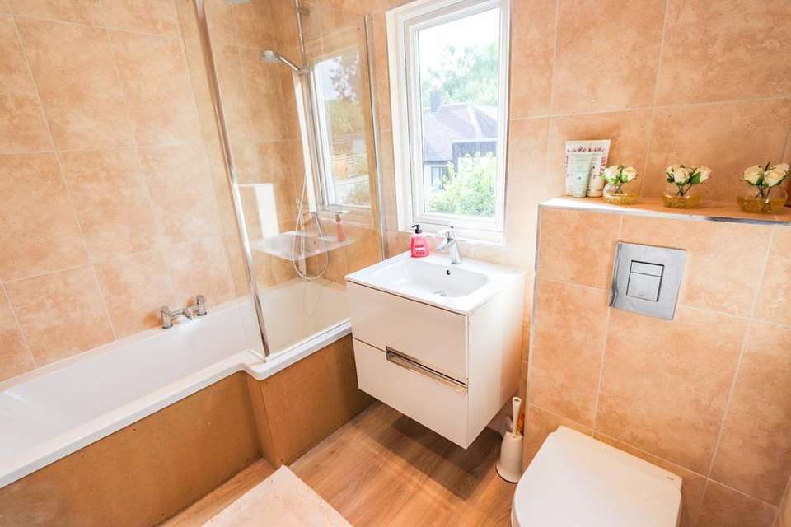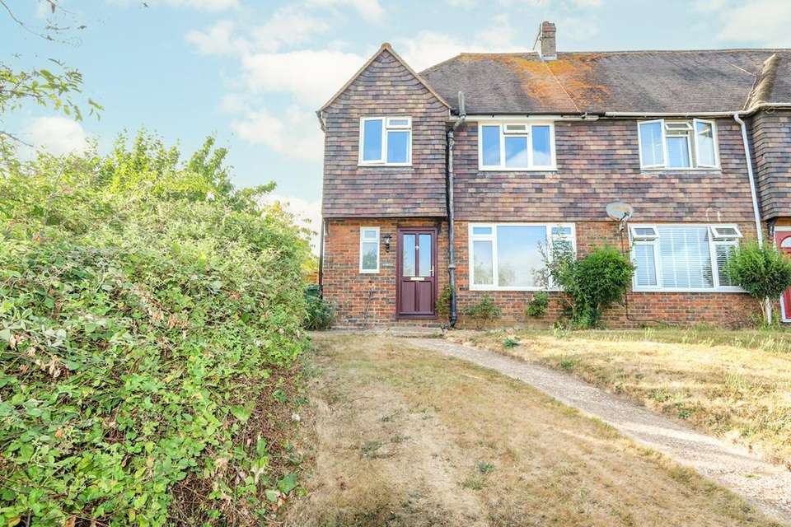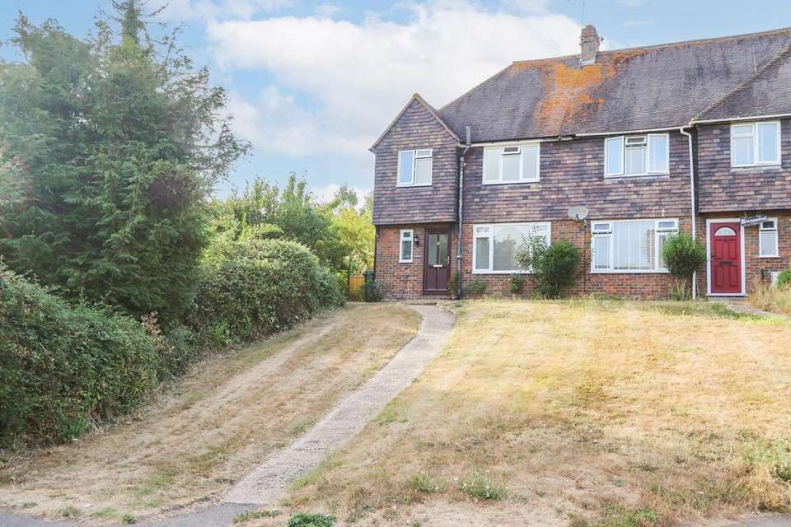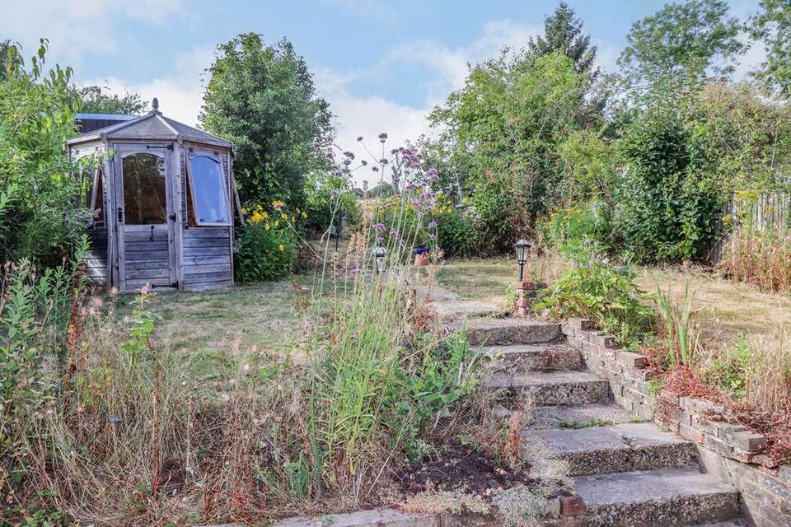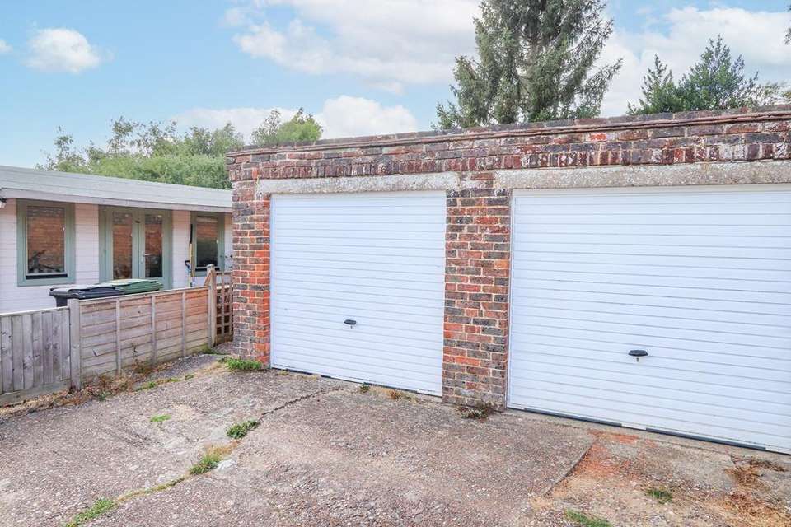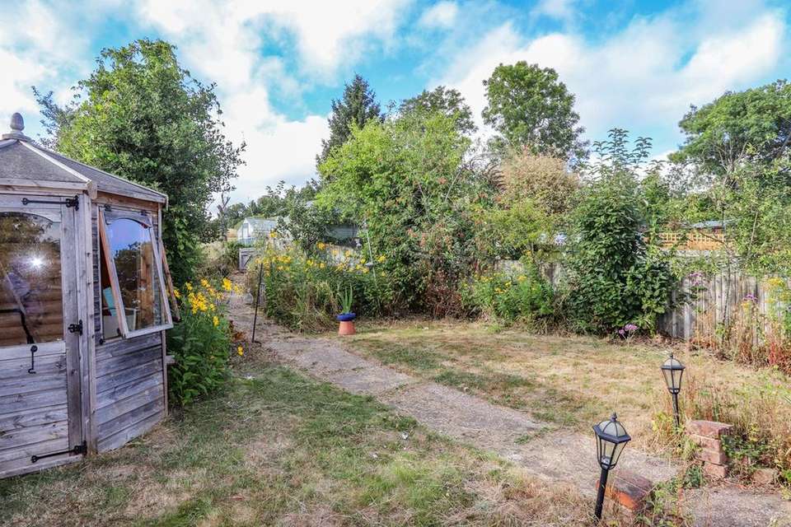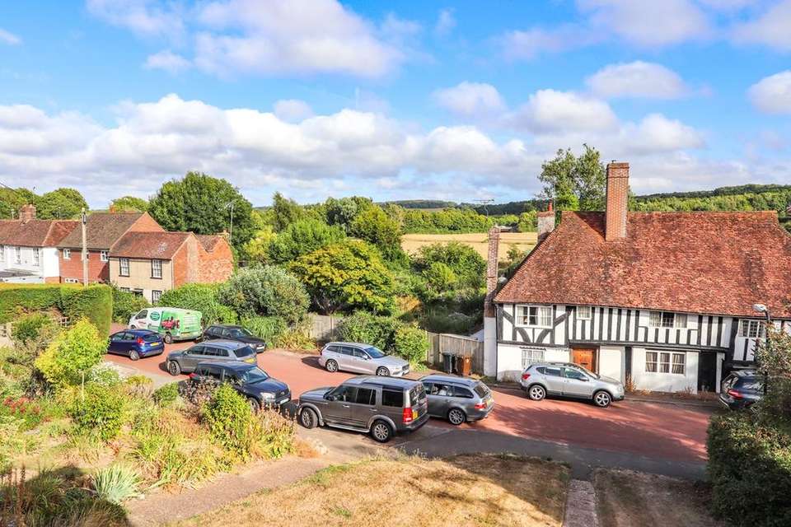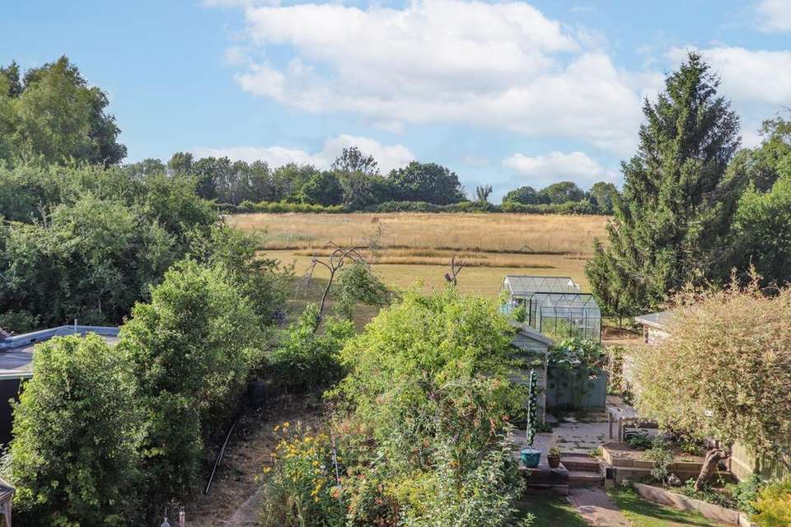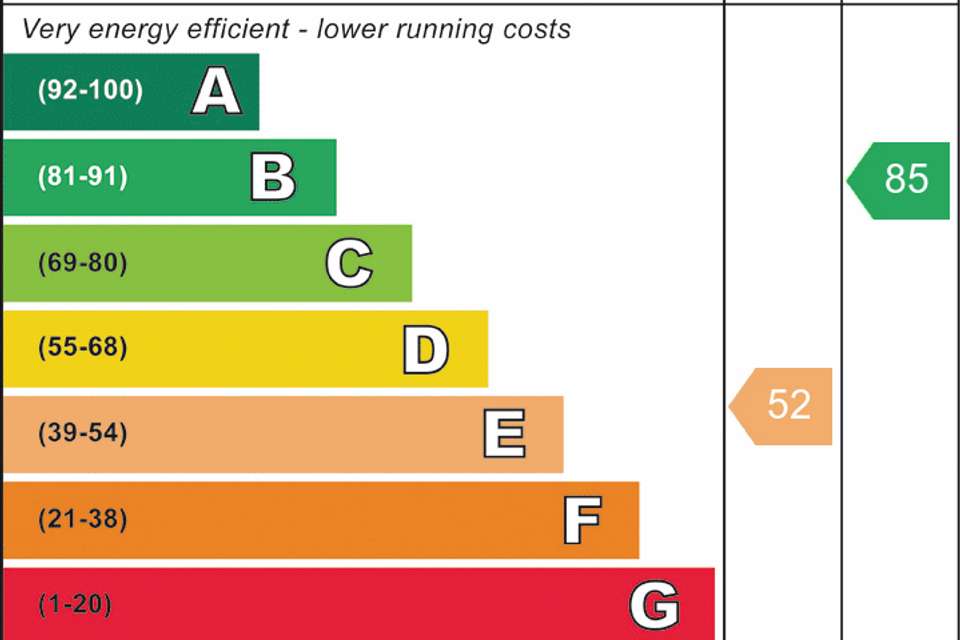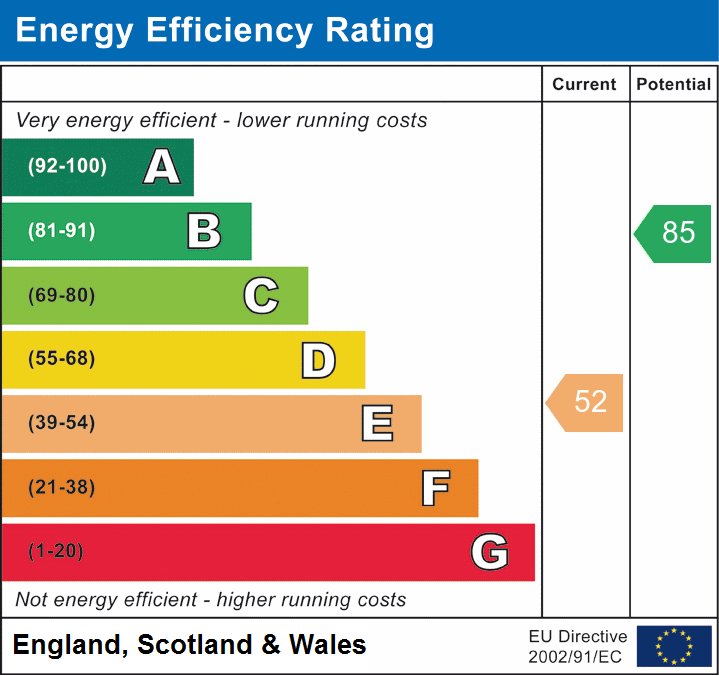3 bedroom end of terrace house for sale
Northbridge Street, Robertsbridge, TN32terraced house
bedrooms
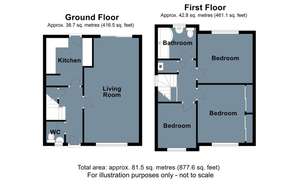
Property photos

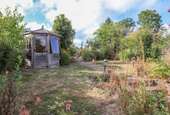
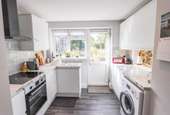
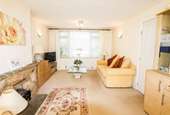
+10
Property description
Conveniently situated close to the centre of the village and mainline station, this deceptively spacious three bedroom end of terrace property stands on elevated ground and enjoys lovely views to the front and rear. Inside, the accommodation requires general redecoration but has recently benefited from a replacement kitchen and bathroom. There is double glazing and gas central heating with three first floor bedrooms as well as a large partially converted attic with a dormer window that takes in views to the rear. It is thought this room offers potential to be further incorporated into the accommodation, subject to any necessary consents. Outside the gardens are a real feature, to the front is a large garden that falls away down to the road. It is thought there may be potential to create off-road parking to the front of the house. In addition a separate access leads around to the rear there is a private garage. The rear garden provides a patio, is well planted and with views beyond.
THE ACCOMMODATION COMPRISES:
Outside light with panelled and double glazed door through to
RECEPTION HALL
11' 3" x 7' 6" (3.43m x 2.29m) With stairs rising to first floor landing with window over and under stairs storage cupboard, separate low level cupboard housing fuse board.
WC
With obscured window to front and fitted with a close coupled wc and wash hand basin.
KITCHEN
9' 10" x 9' 1" (3.00m x 2.77m) With window and glazed door to patio and garden. The kitchen is fitted with a range of high gloss fitted cabinets incorporating cupboards and drawers with space and plumbing for fridge/freezer, washing machine, there is a built in low level oven and a good area of working surface incorporating a one and a half bowl acrylic sink and four ring hob with extractor fan above. A large serving hatch through to the
LIVING/DINING AREA
21' 9" x 11' 3" (6.63m x 3.43m) narrowing to 9'6, a double aspect room with large picture window to front, double glazed doors opening to patio and garden, central stone fireplace.
FIRST FLOOR LANDING
Window to side, cupboard housing gas fired boiler.
BEDROOM
11' 4" x 10' 2" (3.45m x 3.10m) Large window taking in views of the garden and beyond onto open countryside.
BEDROOM
12' 0" x 11' 4" (3.66m x 3.45m) With window taking in views to the front, large range of fitted bedroom furniture with hanging and shelving.
BEDROOM
9' 2" x 7' 10" (2.79m x 2.39m) With window taking in views of the front, double wardrobe cupboard.
BATHROOM
7' 9" x 6' 5" (2.36m x 1.96m) Windows taking in views to the garden, fitted with a P-shaped bath with shower screen, mixer tap and heated towel rail, medicine cabinet with lighting, a vanity sink unit and concealed cistern wc.
ATTIC ROOM
From the landing a pull down ladder gives access to a partially converted attic room measuring 14' 10" x 14' 0" (4.52m x 4.27m) with window taking in rural views, extensive range of fitted cupboards providing hanging and shelving and access to eaves storage.
OUTSIDE
The property has a large area of front garden with a pathway leading to the front door. It is thought there may be potential for off-road parking to the front of the property, subject to any necessary consents.
In the rear garden is a LARGE POTTING SHED 11' 8" x 6' 2" (3.56m x 1.88m). The rear garden enjoys an area of patio with steps up to a pathway that leads to the end of the garden and provides access to a garage. The garden is mature and established providing areas of lawn with planted borders. The whole enjoying an attractive outlook across open countryside.
NOTE
The garage is accessed via a separate driveway that leads to the rear of the properties. The garage is the furthest most left.
COUNCIL TAX
Rother District Council
Band C
£1953.09 (2022/23)
THE ACCOMMODATION COMPRISES:
Outside light with panelled and double glazed door through to
RECEPTION HALL
11' 3" x 7' 6" (3.43m x 2.29m) With stairs rising to first floor landing with window over and under stairs storage cupboard, separate low level cupboard housing fuse board.
WC
With obscured window to front and fitted with a close coupled wc and wash hand basin.
KITCHEN
9' 10" x 9' 1" (3.00m x 2.77m) With window and glazed door to patio and garden. The kitchen is fitted with a range of high gloss fitted cabinets incorporating cupboards and drawers with space and plumbing for fridge/freezer, washing machine, there is a built in low level oven and a good area of working surface incorporating a one and a half bowl acrylic sink and four ring hob with extractor fan above. A large serving hatch through to the
LIVING/DINING AREA
21' 9" x 11' 3" (6.63m x 3.43m) narrowing to 9'6, a double aspect room with large picture window to front, double glazed doors opening to patio and garden, central stone fireplace.
FIRST FLOOR LANDING
Window to side, cupboard housing gas fired boiler.
BEDROOM
11' 4" x 10' 2" (3.45m x 3.10m) Large window taking in views of the garden and beyond onto open countryside.
BEDROOM
12' 0" x 11' 4" (3.66m x 3.45m) With window taking in views to the front, large range of fitted bedroom furniture with hanging and shelving.
BEDROOM
9' 2" x 7' 10" (2.79m x 2.39m) With window taking in views of the front, double wardrobe cupboard.
BATHROOM
7' 9" x 6' 5" (2.36m x 1.96m) Windows taking in views to the garden, fitted with a P-shaped bath with shower screen, mixer tap and heated towel rail, medicine cabinet with lighting, a vanity sink unit and concealed cistern wc.
ATTIC ROOM
From the landing a pull down ladder gives access to a partially converted attic room measuring 14' 10" x 14' 0" (4.52m x 4.27m) with window taking in rural views, extensive range of fitted cupboards providing hanging and shelving and access to eaves storage.
OUTSIDE
The property has a large area of front garden with a pathway leading to the front door. It is thought there may be potential for off-road parking to the front of the property, subject to any necessary consents.
In the rear garden is a LARGE POTTING SHED 11' 8" x 6' 2" (3.56m x 1.88m). The rear garden enjoys an area of patio with steps up to a pathway that leads to the end of the garden and provides access to a garage. The garden is mature and established providing areas of lawn with planted borders. The whole enjoying an attractive outlook across open countryside.
NOTE
The garage is accessed via a separate driveway that leads to the rear of the properties. The garage is the furthest most left.
COUNCIL TAX
Rother District Council
Band C
£1953.09 (2022/23)
Council tax
First listed
Over a month agoEnergy Performance Certificate
Northbridge Street, Robertsbridge, TN32
Placebuzz mortgage repayment calculator
Monthly repayment
The Est. Mortgage is for a 25 years repayment mortgage based on a 10% deposit and a 5.5% annual interest. It is only intended as a guide. Make sure you obtain accurate figures from your lender before committing to any mortgage. Your home may be repossessed if you do not keep up repayments on a mortgage.
Northbridge Street, Robertsbridge, TN32 - Streetview
DISCLAIMER: Property descriptions and related information displayed on this page are marketing materials provided by Campbell's Estate Agents - Battle. Placebuzz does not warrant or accept any responsibility for the accuracy or completeness of the property descriptions or related information provided here and they do not constitute property particulars. Please contact Campbell's Estate Agents - Battle for full details and further information.





