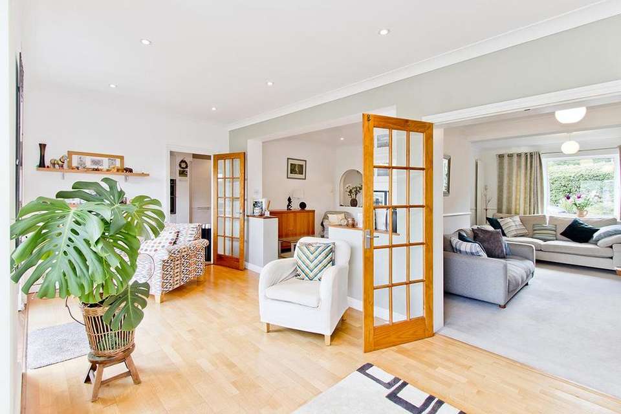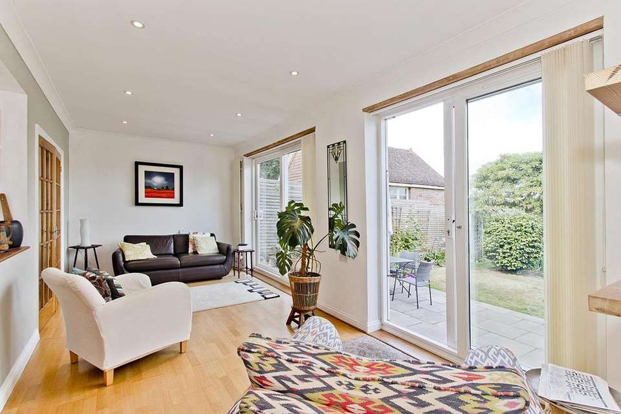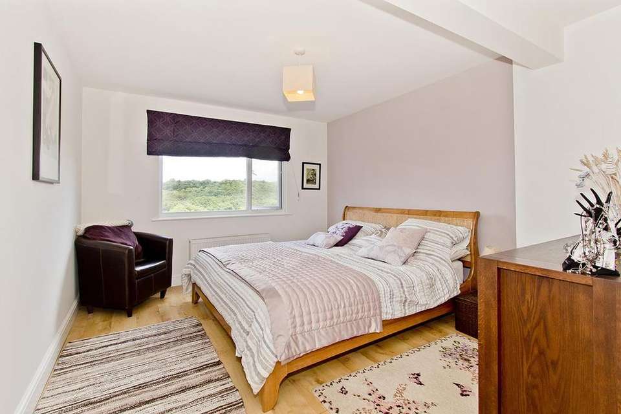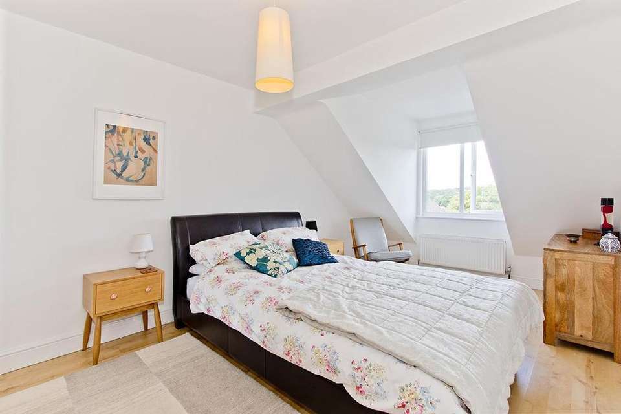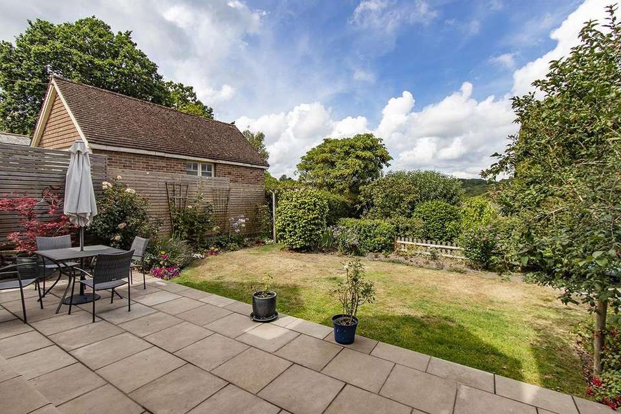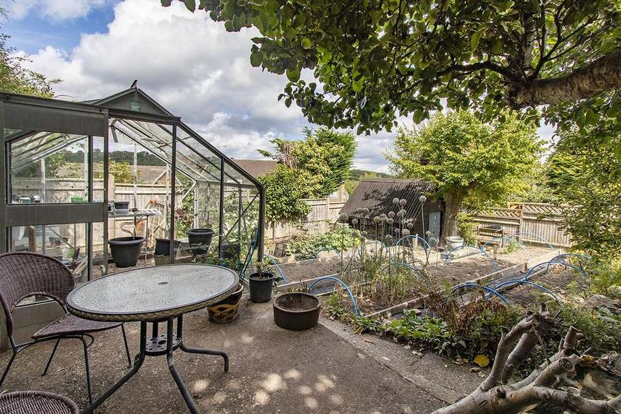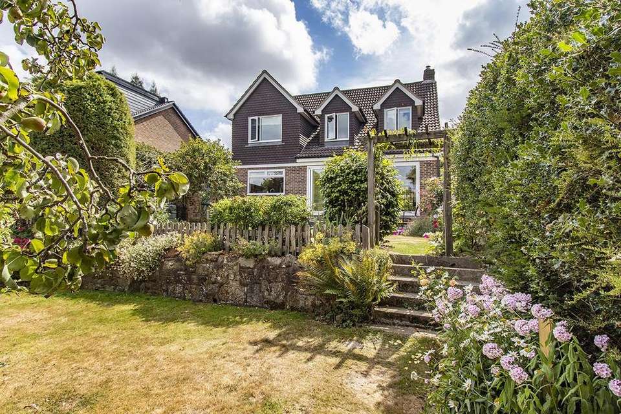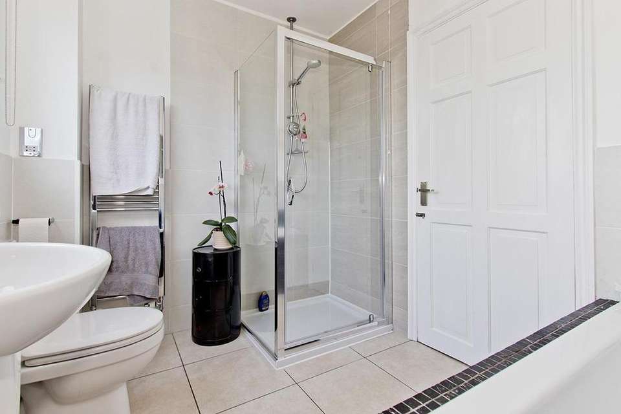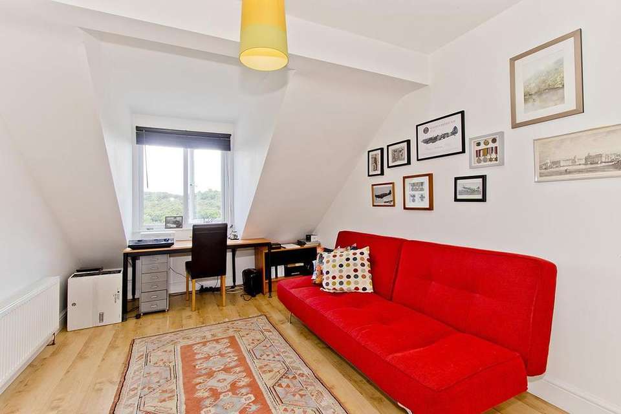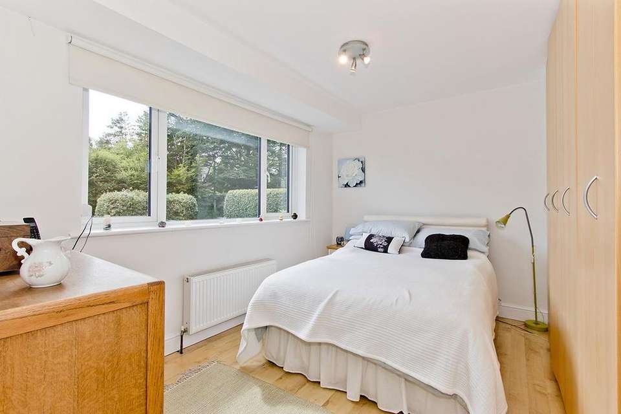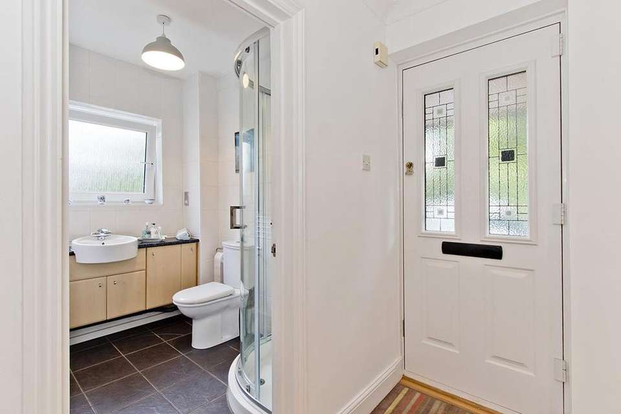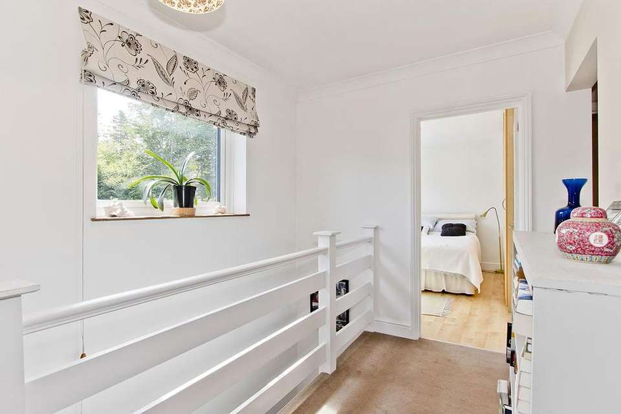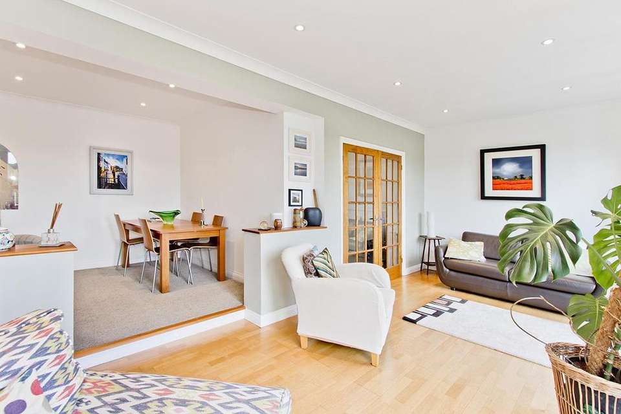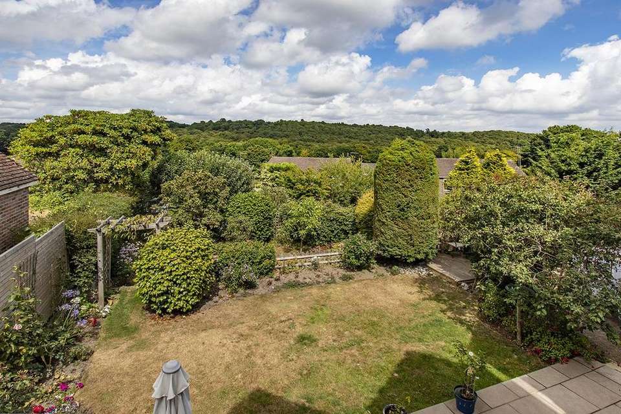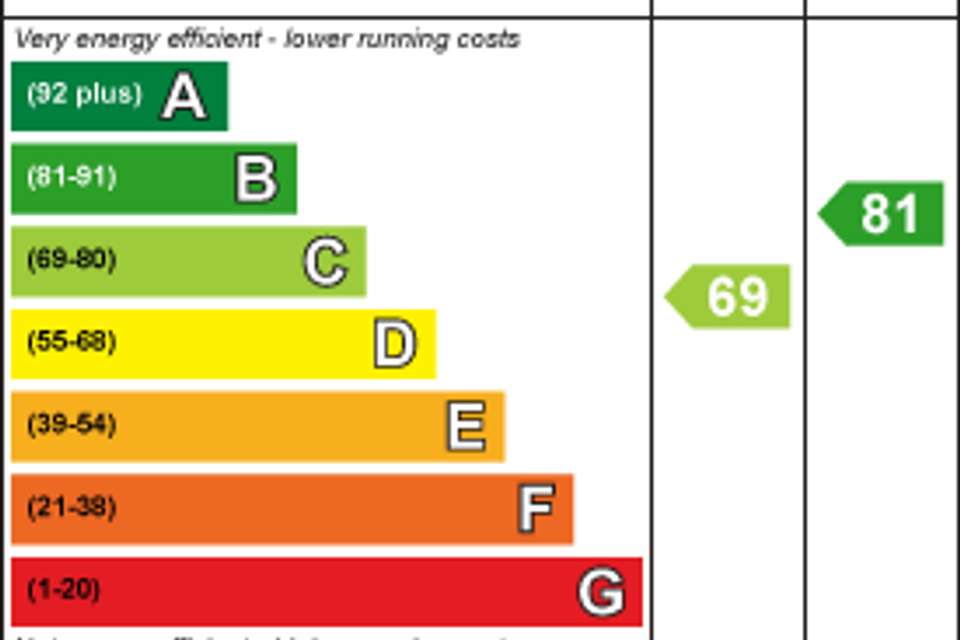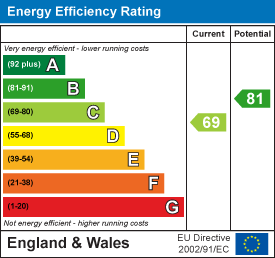4 bedroom house for sale
Crowborough Hill, Crowboroughhouse
bedrooms
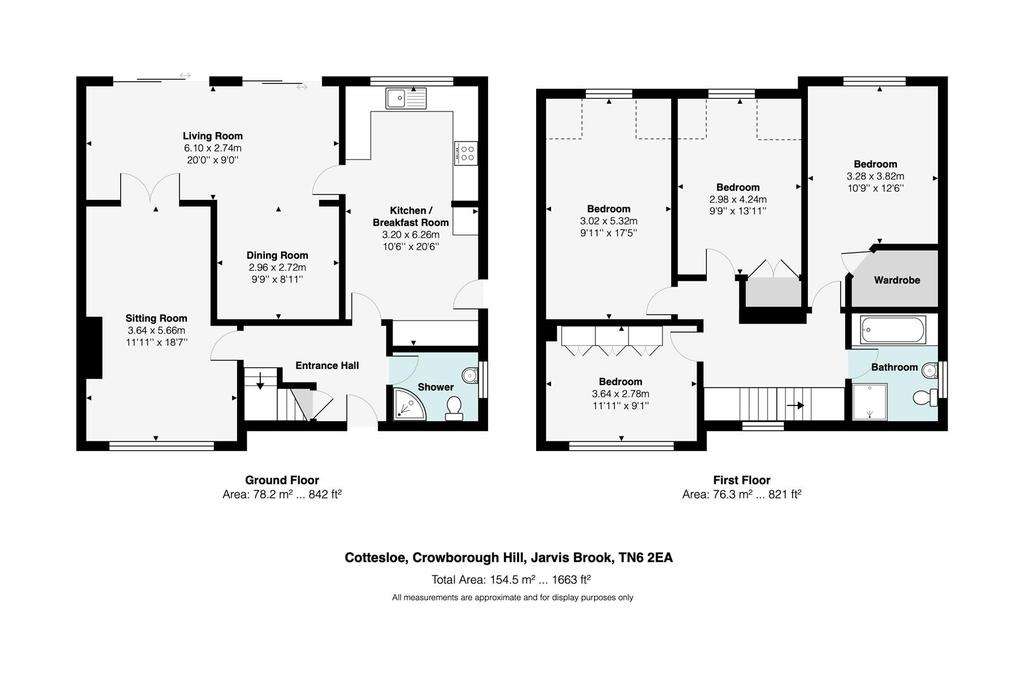
Property photos

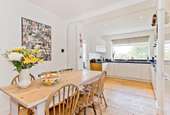
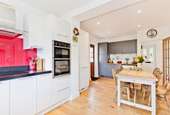
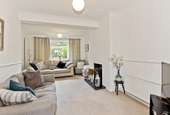
+16
Property description
Banfield Estate Agents are proud to present this impressive four double bedroom detached family home, conveniently located for local amenities and Crowborough station. The property comprises of a kitchen/diner, living room, lounge, dining room and shower room. To the first floor are four double bedrooms with walk in wardrobe to the master and a family bathroom. Externally the property benefits from a large driveway with parking for five cars as well as a garage. The rear garden is beautifully landscaped with far reaching views. Viewing is a must, to appreciate the size and wonderful condition of this property!
Entrance - A half enclosed porch creates an attractive and sheltered entrance. A composite front door with opaque glass detailing leads to:-
Hallway - Engineered oak flooring instantly welcomes you into the property allowing a low maintenance and warm entrance. An arched picture window looks into the dining room, allowing the natural light to flow through from room to room. Stairs rise to the first floor with generous under stair storage, housing the consumer unit, gas meter and stopcock with light. Radiator. Doors to:-
Shower Room - This partially tiled suite comprises of a fully enclosed shower cubicle with a wall mounted 'Aqualisa' power shower, a push button flush toilet and a contemporary sink with chrome tap, set over vanity storage. Heated towel rail. Shaver socket. UPVC double glazed opaque window to the side. Tiled Floor.
Kitchen/ Diner - This impressive room sees the continuing of engineered oak flooring, creating a wonderfully low maintenance space. Cream gloss wall and base units with subtle wood effect detail line the kitchen with granite effect worktops, allowing generous storage and preparation space. A one-and-a-half bowl resin sink with drainer sits below a large UPVC double glaze window overlooking the rear garden with an integrated 'Zanussi' dishwasher to the side. A 'Neff' built in double oven is conveniently positioned beside the AEG induction hob with stainless steel extractor, above, with a glass splashback. Integrated 60/40 'Indesit' fridge/ freezer. The other end of the room is a range of grey wall and base units with a wooden worktop creating further storage whilst allowing space and plumbing for a washing machine and discreetly housing the wall mounted gas fire boiler. There is ample room for a family dining table, if desired. Glass panel door opens out to the side of the property.
Sitting Room - A log burning stove set into a crisp and sharp fireplace, with tiled hearth, creates a fantastic and practical focal point to the room. Ample room for furniture. Dado rail detailing. Radiator. Large UPVC double glazed window to the front and glass panel double doors opening to:-
Family Room - This light and bright room has two sets of UPVC sliding patio doors to the rear patio and garden. Engineered oak flooring creates a warm and neutral room allowing ample room for furniture. Two contemporary radiators. Recessed spotlighting. The rooms opens up to:-
Dining Room - This space is currently utilised as a dining area as there is ample room for a family dining table. Arched picture window to the hallway. Recessed spotlighting.
First Floor -
Landing - Stairs rise to the first floor with a UPVC double glazed window, above, overlooking the front. A loft hatch leads to the roof void with partial boarding, a light and a ladder. Doors to:-
Bedroom One - This large and airy double bedroom has a UPVC double glazed window to the rear with radiator below and offers generous room for bedroom furniture. This room has the benefit of a spacious walk in wardrobe with a light, offering luxurious storage.
Bedroom Two - This double bedroom has a UPVC double glazed window to the rear with radiator below and allows ample room for either free standing or built in bedroom furniture.
Bedroom Three - This double bedroom has a UPVC double glazed window to the front with radiator below as well as a bank fitted wardrobes.
Bedroom Four - Currently used as an office, this double bedroom has a UPVC double glazed window to the rear and has a built in large double wardrobe housing the hot water tank with slatted linen storage as well as ample hanging space. Radiator.
Family Bathroom - This partially tiled suite comprises of a a fully enclosed shower cubicle with a wall mounted 'Aqualisa' power shower, a push button flush toilet and a pedestal sink. This bathroom has the added bonus of a mosaic panel bath with mixer tap and a wall mounted hand held shower attachment. Wall mounted mirror as well as a wall mounted mirrored vanity unit. Heated towel rail. Shaver socket. Tiled Floor. UPVC opaque double glazed window to the side.
Rear Garden - An area of patio runs across the rear of the property, allowing for outside dining or simply a place to relax in this well landscaped garden. Two generous areas of lawn continue down the garden and are intercepted by pathways and are scattered with pear and apple trees. The bottom of the garden is home to an impressive allotment complete with composting area with a shed and a greenhouse. A grass pathway runs down the side of the garden. Access to the side of the garage. Outside tap.
Front Garden - A magnificent magnolia takes pride of place on the front lawn, edged with stone which runs around to create a raised bed to the front of the garden, bursting with established plants and shrubs.
Parking & Garage - This driveway has ample parking for four cars as well as space for a car in the garage. The garage has an up and over door with power and lighting with its own consumer unit. Wooden cupboards to the rear provide handy storage with space for an under counter fridge or freezer, if desired. A UPVC double glazed window to the rear looks down the garden creating a naturally lit room that would lend itself beautifully as a workshop. A section of driveway to the front of the garage has been separated by secure gated access, providing an area for discreet storage and allowing a more private access into the house via the kitchen side door.
Location - The property is situated in a popular location offering convenient access to a Sainsbury's local, other convenience stores and Crowborough railway station with main line services to London. In addition, the house is also ideally located for both primary and secondary schools. Crowborough offers a good selection of shopping facilities with a range of supermarkets and other shops facilities. The spa town of Royal Tunbridge Wells with its theatres, shopping and leisure complex is within a short driving distance of approximately 8 miles and the coastal resorts of Eastbourne and City of Brighton can be reached by road in approximately 1 hour.
Additional Information - Wealden District Council. Council Tax Band E.
Entrance - A half enclosed porch creates an attractive and sheltered entrance. A composite front door with opaque glass detailing leads to:-
Hallway - Engineered oak flooring instantly welcomes you into the property allowing a low maintenance and warm entrance. An arched picture window looks into the dining room, allowing the natural light to flow through from room to room. Stairs rise to the first floor with generous under stair storage, housing the consumer unit, gas meter and stopcock with light. Radiator. Doors to:-
Shower Room - This partially tiled suite comprises of a fully enclosed shower cubicle with a wall mounted 'Aqualisa' power shower, a push button flush toilet and a contemporary sink with chrome tap, set over vanity storage. Heated towel rail. Shaver socket. UPVC double glazed opaque window to the side. Tiled Floor.
Kitchen/ Diner - This impressive room sees the continuing of engineered oak flooring, creating a wonderfully low maintenance space. Cream gloss wall and base units with subtle wood effect detail line the kitchen with granite effect worktops, allowing generous storage and preparation space. A one-and-a-half bowl resin sink with drainer sits below a large UPVC double glaze window overlooking the rear garden with an integrated 'Zanussi' dishwasher to the side. A 'Neff' built in double oven is conveniently positioned beside the AEG induction hob with stainless steel extractor, above, with a glass splashback. Integrated 60/40 'Indesit' fridge/ freezer. The other end of the room is a range of grey wall and base units with a wooden worktop creating further storage whilst allowing space and plumbing for a washing machine and discreetly housing the wall mounted gas fire boiler. There is ample room for a family dining table, if desired. Glass panel door opens out to the side of the property.
Sitting Room - A log burning stove set into a crisp and sharp fireplace, with tiled hearth, creates a fantastic and practical focal point to the room. Ample room for furniture. Dado rail detailing. Radiator. Large UPVC double glazed window to the front and glass panel double doors opening to:-
Family Room - This light and bright room has two sets of UPVC sliding patio doors to the rear patio and garden. Engineered oak flooring creates a warm and neutral room allowing ample room for furniture. Two contemporary radiators. Recessed spotlighting. The rooms opens up to:-
Dining Room - This space is currently utilised as a dining area as there is ample room for a family dining table. Arched picture window to the hallway. Recessed spotlighting.
First Floor -
Landing - Stairs rise to the first floor with a UPVC double glazed window, above, overlooking the front. A loft hatch leads to the roof void with partial boarding, a light and a ladder. Doors to:-
Bedroom One - This large and airy double bedroom has a UPVC double glazed window to the rear with radiator below and offers generous room for bedroom furniture. This room has the benefit of a spacious walk in wardrobe with a light, offering luxurious storage.
Bedroom Two - This double bedroom has a UPVC double glazed window to the rear with radiator below and allows ample room for either free standing or built in bedroom furniture.
Bedroom Three - This double bedroom has a UPVC double glazed window to the front with radiator below as well as a bank fitted wardrobes.
Bedroom Four - Currently used as an office, this double bedroom has a UPVC double glazed window to the rear and has a built in large double wardrobe housing the hot water tank with slatted linen storage as well as ample hanging space. Radiator.
Family Bathroom - This partially tiled suite comprises of a a fully enclosed shower cubicle with a wall mounted 'Aqualisa' power shower, a push button flush toilet and a pedestal sink. This bathroom has the added bonus of a mosaic panel bath with mixer tap and a wall mounted hand held shower attachment. Wall mounted mirror as well as a wall mounted mirrored vanity unit. Heated towel rail. Shaver socket. Tiled Floor. UPVC opaque double glazed window to the side.
Rear Garden - An area of patio runs across the rear of the property, allowing for outside dining or simply a place to relax in this well landscaped garden. Two generous areas of lawn continue down the garden and are intercepted by pathways and are scattered with pear and apple trees. The bottom of the garden is home to an impressive allotment complete with composting area with a shed and a greenhouse. A grass pathway runs down the side of the garden. Access to the side of the garage. Outside tap.
Front Garden - A magnificent magnolia takes pride of place on the front lawn, edged with stone which runs around to create a raised bed to the front of the garden, bursting with established plants and shrubs.
Parking & Garage - This driveway has ample parking for four cars as well as space for a car in the garage. The garage has an up and over door with power and lighting with its own consumer unit. Wooden cupboards to the rear provide handy storage with space for an under counter fridge or freezer, if desired. A UPVC double glazed window to the rear looks down the garden creating a naturally lit room that would lend itself beautifully as a workshop. A section of driveway to the front of the garage has been separated by secure gated access, providing an area for discreet storage and allowing a more private access into the house via the kitchen side door.
Location - The property is situated in a popular location offering convenient access to a Sainsbury's local, other convenience stores and Crowborough railway station with main line services to London. In addition, the house is also ideally located for both primary and secondary schools. Crowborough offers a good selection of shopping facilities with a range of supermarkets and other shops facilities. The spa town of Royal Tunbridge Wells with its theatres, shopping and leisure complex is within a short driving distance of approximately 8 miles and the coastal resorts of Eastbourne and City of Brighton can be reached by road in approximately 1 hour.
Additional Information - Wealden District Council. Council Tax Band E.
Council tax
First listed
Over a month agoEnergy Performance Certificate
Crowborough Hill, Crowborough
Placebuzz mortgage repayment calculator
Monthly repayment
The Est. Mortgage is for a 25 years repayment mortgage based on a 10% deposit and a 5.5% annual interest. It is only intended as a guide. Make sure you obtain accurate figures from your lender before committing to any mortgage. Your home may be repossessed if you do not keep up repayments on a mortgage.
Crowborough Hill, Crowborough - Streetview
DISCLAIMER: Property descriptions and related information displayed on this page are marketing materials provided by Banfield Estate Agents - Crowborough. Placebuzz does not warrant or accept any responsibility for the accuracy or completeness of the property descriptions or related information provided here and they do not constitute property particulars. Please contact Banfield Estate Agents - Crowborough for full details and further information.





