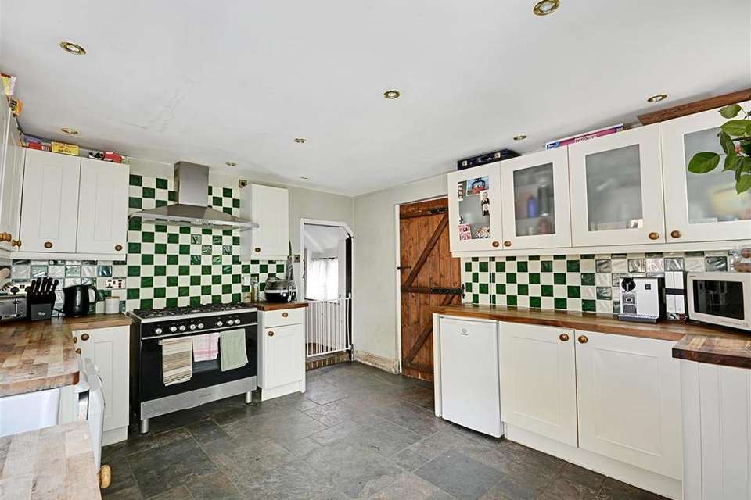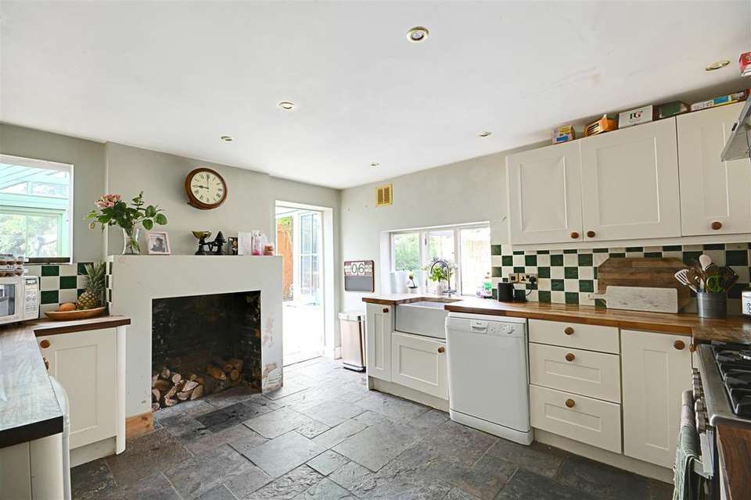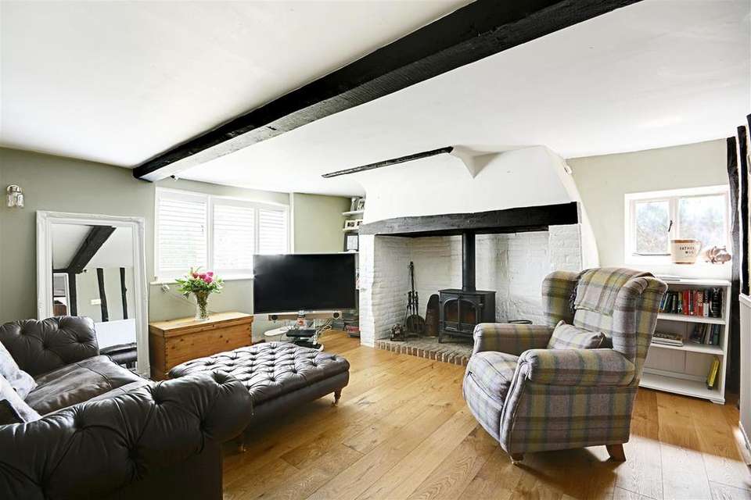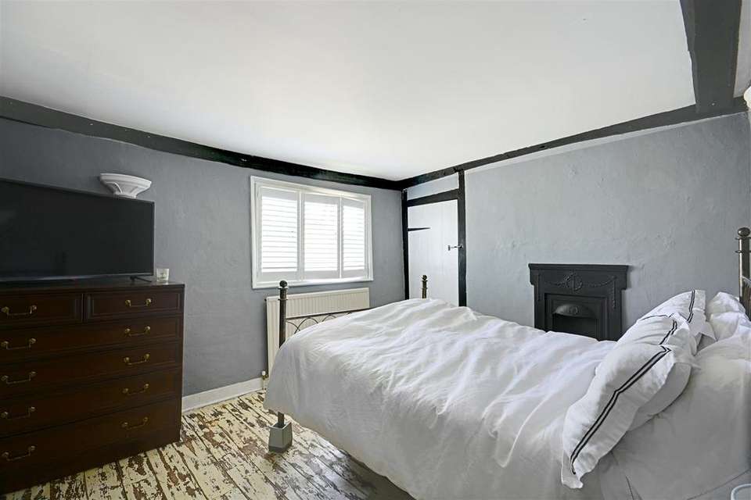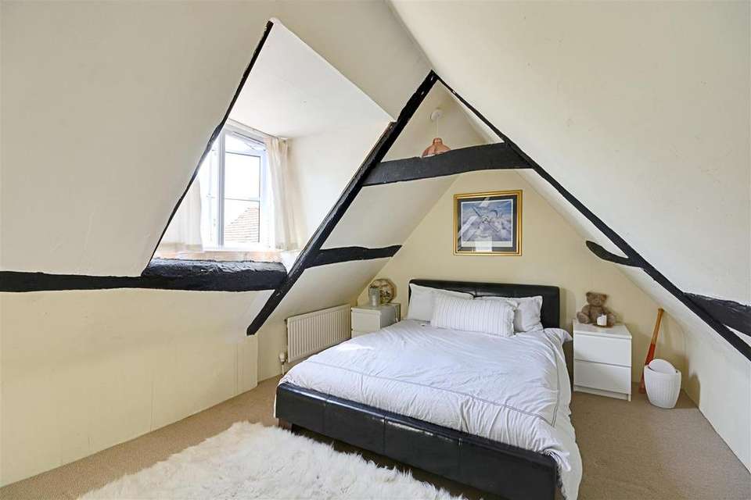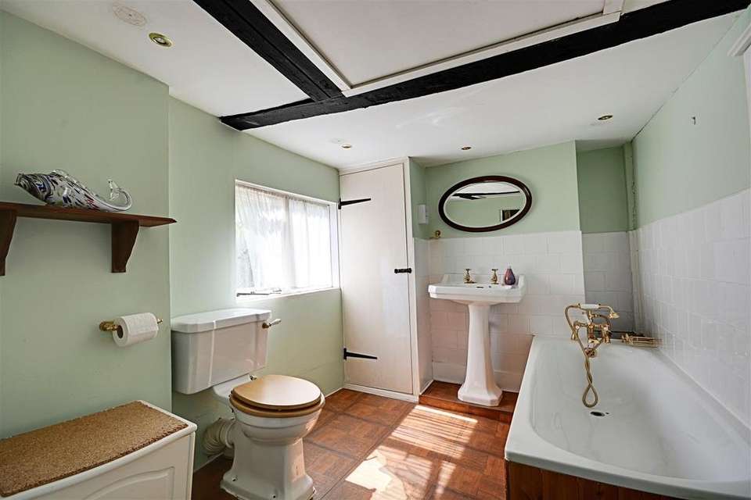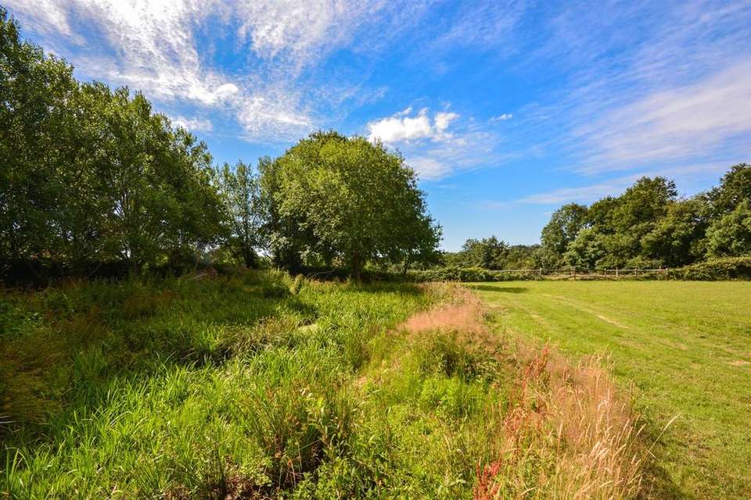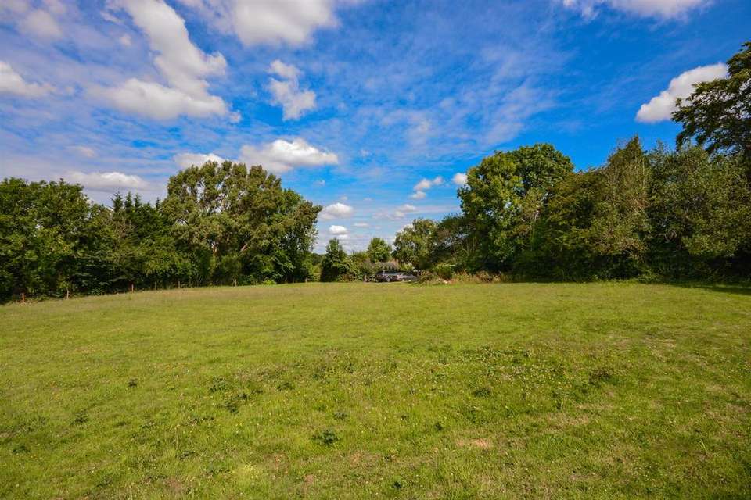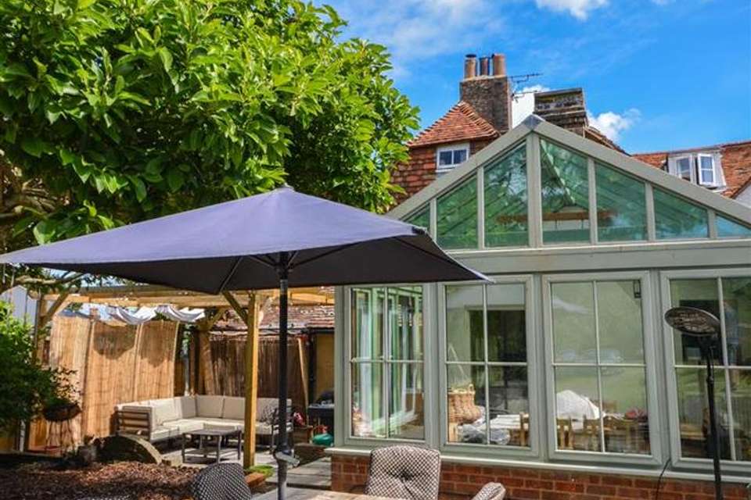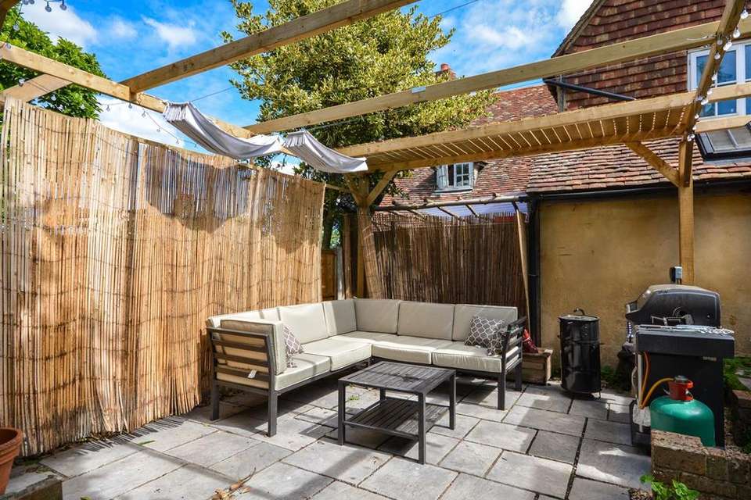3 bedroom semi-detached house for sale
Battle Hill, Battlesemi-detached house
bedrooms
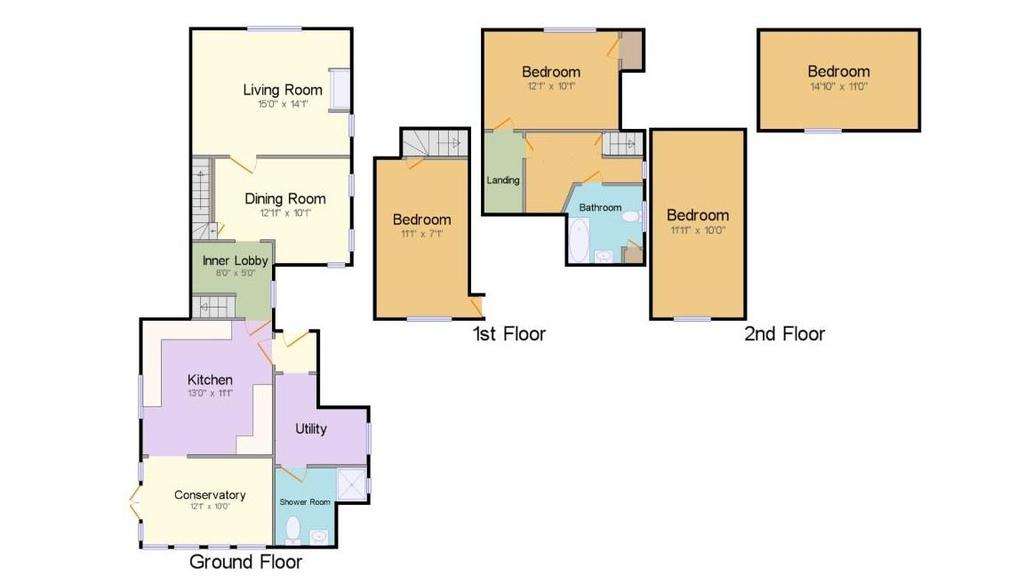
Property photos

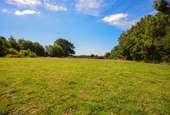
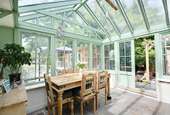
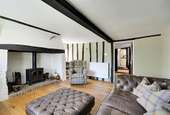
+10
Property description
This deceptively spacious attached Grade II Listed cottage is ideally located within walking distance of the mainline station to London Charing Cross, whilst having gardens and paddock extending to 1.75 acres. Properties with land this close to town are rare to find and seldom come to market.
The quirky and characterful accommodation comprises a kitchen, conservatory, sitting room with inglenook fireplace, dining room, utility and shower room to the first floor. The 3/4 bedrooms and bathroom are arrange over two further floor with access via two separate staircases.
Outside the private gardens enjoy a sunny aspect with a large paved entertaining area, a detached home office and lawned garden which opens into the paddock which adjoins open countryside. The property further benefits for vehicular access to the rear via a five bar gate leading to ample parking.
An internal viewing is highly recommended to fully appreciate everything on offer at this exceptional property.
Property can be approached via the front and rear. The front has pedestrian gated access to the side of the property. But the property benefits from vehicular access and maple parking to the rear.
Entrance Lobby - Front door leading in with tiled floor and space for coats.
Utility Room - Space and plumbing for washing machine and tumble dryer, space for freestanding fridge/freezer, wall mounted boiler, window to side aspect, radiator, ceiling lighting and door into:-
Shower Room - Fitted with a three piece suite comprising of a large shower cubicle with wall mounted shower and fixed rainfall shower head, low level w.c, pedestal wash hand basin, part tiled walls, tiled floor, heated towel rail and window to rear aspect.
Kitchen - 3.96m x 3.38m (13' x 11'1) - Fitted with a matching range of wall and base mounted units with wooden work surface over, butler style sink with mixer tap, space for range oven, space for under work surface fridge, part tiled walls, slate tiled floor, window to side aspect and opening and doorway into:-
Conservatory - 3.66m x 3.05m (12' x 10') - Brick and wooden glazed construction with windows over the rear garden, pitched roof, tiled floor and double doors leading onto the rear garden.
Inner Lobby - Window to side aspect, tiled floor, exposed beams and stairs leading to first floor bedroom.
Dining Room/Study - 3.94m 3.05m (12'11 10') - Two windows to side aspect, tiled floor, exposed ceiling and wall beams, radiator, door with stairs leading to first floor landing and under stairs storage cupboard.
Sitting Room - 4.57m x 4.29m (15' x 14'1) - Inglenook fireplace with brick built surround and bressumer beam housing a wood burning stove radiator, double aspect with window to front and side aspect with bespoke shutters to the front and wall mounted lighting.
First Floor -
Landing - With window to side aspect and exposed beams
Bedroom One - 3.66m x 3.07m (12' x 10'1) - Window to front aspect with bespoke shutters, radiator, built-in wardrobe, wall lighting and stripped wooden flooring.
Bathroom - Fitted with a panelled enclosed bath, low level w.c, pedestal wash hand basin, part tiled walls, radiator, built-in storage airing cupboard and window to side aspect.
Second Floor - Stairs leading up from landing to:-
Bedroom Two - 4.52m x 3.61m (14'10 x 11'10) - Within the eaves, window to rear aspect, radiator and lighting.
Second Staircase - Leading form the inner lobby with door into:-
Bedroom Three - 3.38m x 2.41m (11'1 x 7'11) - Window to side rear aspect, radiator, lighting and stairs leading up to:-
Attic Room - 3.63m x 3.05m (11'11 x 10') - Restricted head height in the eaves with small window to rear aspect.
Outside -
Garden - The beautiful sunny and private rear gardens extend out to the paddock at the rear. Adjacent to the property are two large paved seating areas ideal for outdoor entertaining one having a covered pergola. The gardens are predominately laid to lawn and surround with mature trees and hedgerow with gated side access.
Home Office - Detached timber and insulated home office with power lighting, double glazed window and double glazed double doors.
Paddock - Currently the garden opens into the paddock which extends to approximately 1.75 acres and the boundary is enclosed with a combination of stock and post and rial fencing and has a naturally formed pond.
Parking - Parking is accessed via a privately leased drive that leads to a five bar gate and ample parking.
Agents Notes - None of the services or appliances mentioned in these sale particulars have been tested.
It should also be noted that measurements quoted are given for guidance only and are approximate and should not be relied upon for any other purpose.
The quirky and characterful accommodation comprises a kitchen, conservatory, sitting room with inglenook fireplace, dining room, utility and shower room to the first floor. The 3/4 bedrooms and bathroom are arrange over two further floor with access via two separate staircases.
Outside the private gardens enjoy a sunny aspect with a large paved entertaining area, a detached home office and lawned garden which opens into the paddock which adjoins open countryside. The property further benefits for vehicular access to the rear via a five bar gate leading to ample parking.
An internal viewing is highly recommended to fully appreciate everything on offer at this exceptional property.
Property can be approached via the front and rear. The front has pedestrian gated access to the side of the property. But the property benefits from vehicular access and maple parking to the rear.
Entrance Lobby - Front door leading in with tiled floor and space for coats.
Utility Room - Space and plumbing for washing machine and tumble dryer, space for freestanding fridge/freezer, wall mounted boiler, window to side aspect, radiator, ceiling lighting and door into:-
Shower Room - Fitted with a three piece suite comprising of a large shower cubicle with wall mounted shower and fixed rainfall shower head, low level w.c, pedestal wash hand basin, part tiled walls, tiled floor, heated towel rail and window to rear aspect.
Kitchen - 3.96m x 3.38m (13' x 11'1) - Fitted with a matching range of wall and base mounted units with wooden work surface over, butler style sink with mixer tap, space for range oven, space for under work surface fridge, part tiled walls, slate tiled floor, window to side aspect and opening and doorway into:-
Conservatory - 3.66m x 3.05m (12' x 10') - Brick and wooden glazed construction with windows over the rear garden, pitched roof, tiled floor and double doors leading onto the rear garden.
Inner Lobby - Window to side aspect, tiled floor, exposed beams and stairs leading to first floor bedroom.
Dining Room/Study - 3.94m 3.05m (12'11 10') - Two windows to side aspect, tiled floor, exposed ceiling and wall beams, radiator, door with stairs leading to first floor landing and under stairs storage cupboard.
Sitting Room - 4.57m x 4.29m (15' x 14'1) - Inglenook fireplace with brick built surround and bressumer beam housing a wood burning stove radiator, double aspect with window to front and side aspect with bespoke shutters to the front and wall mounted lighting.
First Floor -
Landing - With window to side aspect and exposed beams
Bedroom One - 3.66m x 3.07m (12' x 10'1) - Window to front aspect with bespoke shutters, radiator, built-in wardrobe, wall lighting and stripped wooden flooring.
Bathroom - Fitted with a panelled enclosed bath, low level w.c, pedestal wash hand basin, part tiled walls, radiator, built-in storage airing cupboard and window to side aspect.
Second Floor - Stairs leading up from landing to:-
Bedroom Two - 4.52m x 3.61m (14'10 x 11'10) - Within the eaves, window to rear aspect, radiator and lighting.
Second Staircase - Leading form the inner lobby with door into:-
Bedroom Three - 3.38m x 2.41m (11'1 x 7'11) - Window to side rear aspect, radiator, lighting and stairs leading up to:-
Attic Room - 3.63m x 3.05m (11'11 x 10') - Restricted head height in the eaves with small window to rear aspect.
Outside -
Garden - The beautiful sunny and private rear gardens extend out to the paddock at the rear. Adjacent to the property are two large paved seating areas ideal for outdoor entertaining one having a covered pergola. The gardens are predominately laid to lawn and surround with mature trees and hedgerow with gated side access.
Home Office - Detached timber and insulated home office with power lighting, double glazed window and double glazed double doors.
Paddock - Currently the garden opens into the paddock which extends to approximately 1.75 acres and the boundary is enclosed with a combination of stock and post and rial fencing and has a naturally formed pond.
Parking - Parking is accessed via a privately leased drive that leads to a five bar gate and ample parking.
Agents Notes - None of the services or appliances mentioned in these sale particulars have been tested.
It should also be noted that measurements quoted are given for guidance only and are approximate and should not be relied upon for any other purpose.
Council tax
First listed
Over a month agoBattle Hill, Battle
Placebuzz mortgage repayment calculator
Monthly repayment
The Est. Mortgage is for a 25 years repayment mortgage based on a 10% deposit and a 5.5% annual interest. It is only intended as a guide. Make sure you obtain accurate figures from your lender before committing to any mortgage. Your home may be repossessed if you do not keep up repayments on a mortgage.
Battle Hill, Battle - Streetview
DISCLAIMER: Property descriptions and related information displayed on this page are marketing materials provided by Rush Witt & Wilson - Battle. Placebuzz does not warrant or accept any responsibility for the accuracy or completeness of the property descriptions or related information provided here and they do not constitute property particulars. Please contact Rush Witt & Wilson - Battle for full details and further information.





