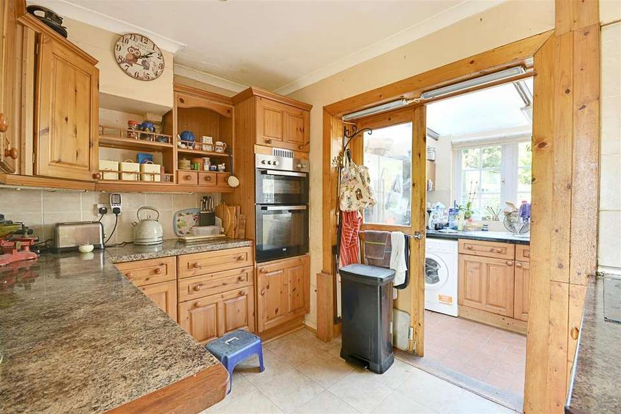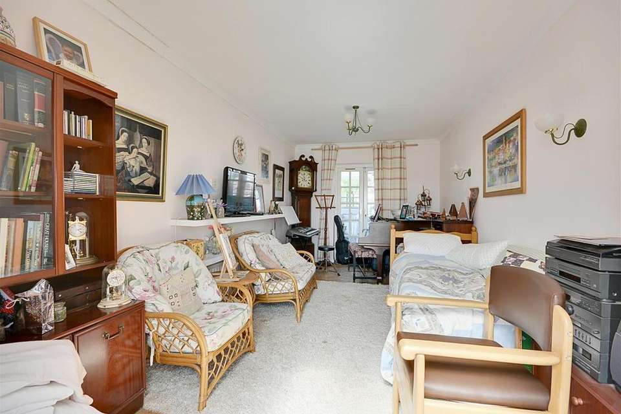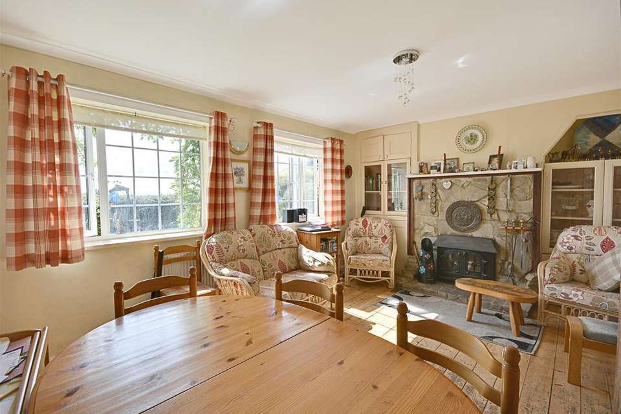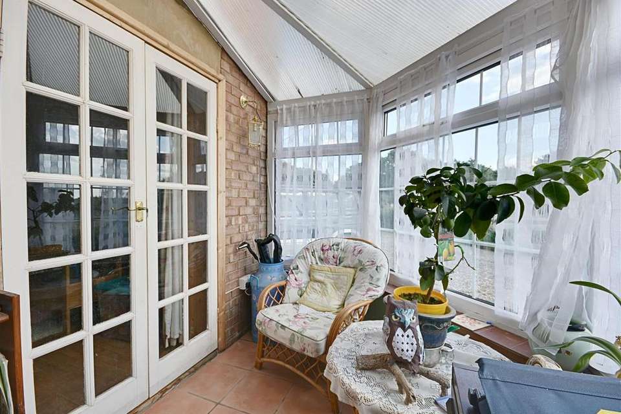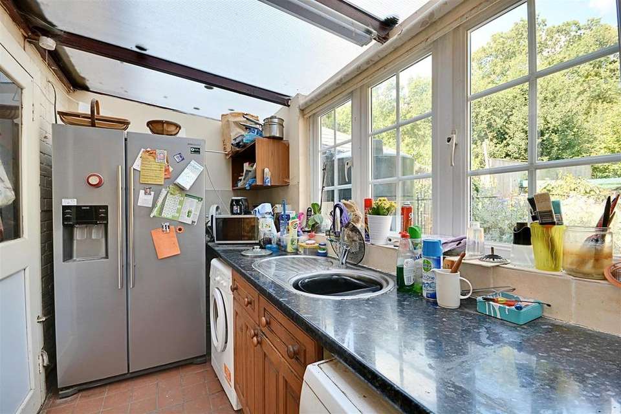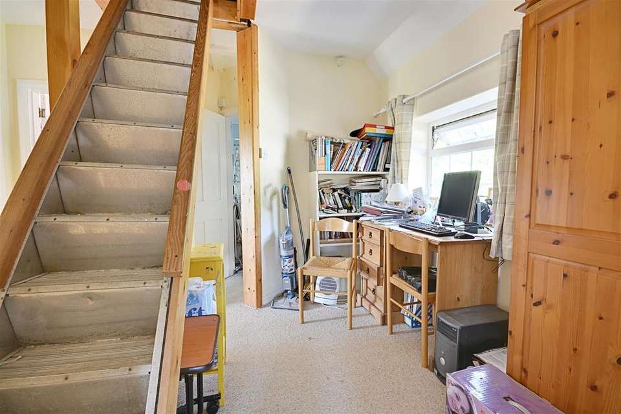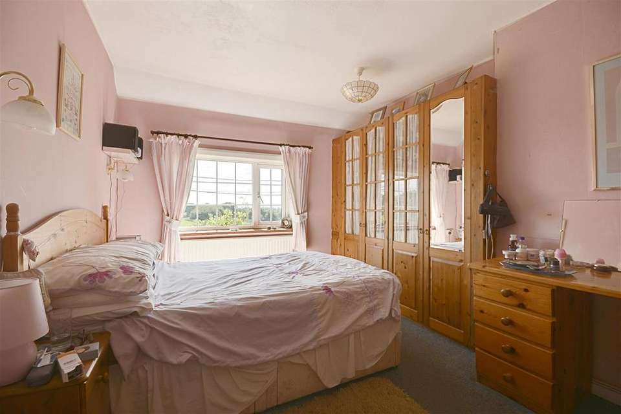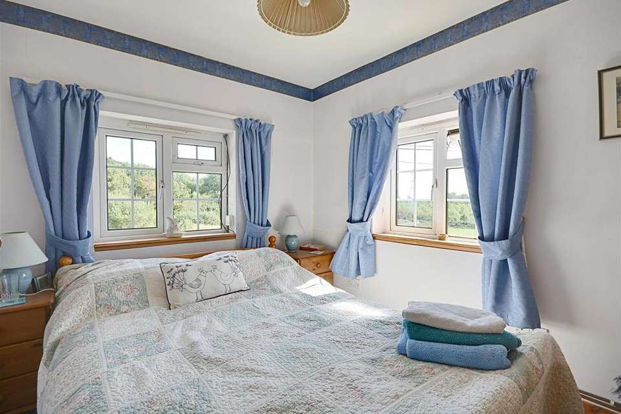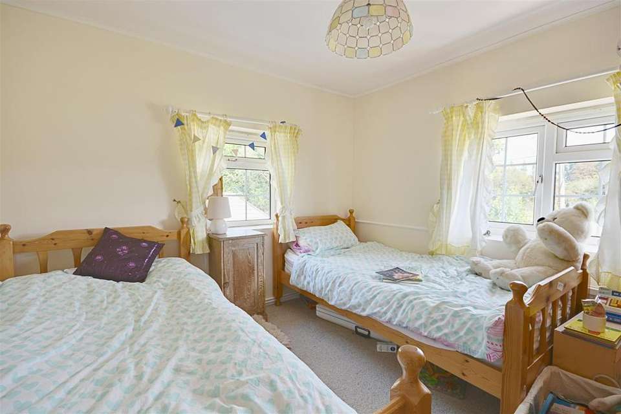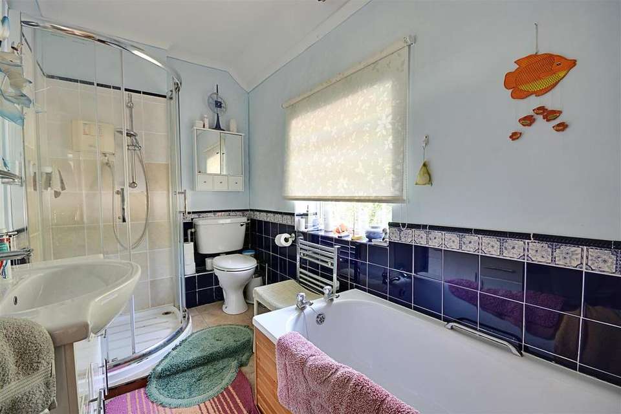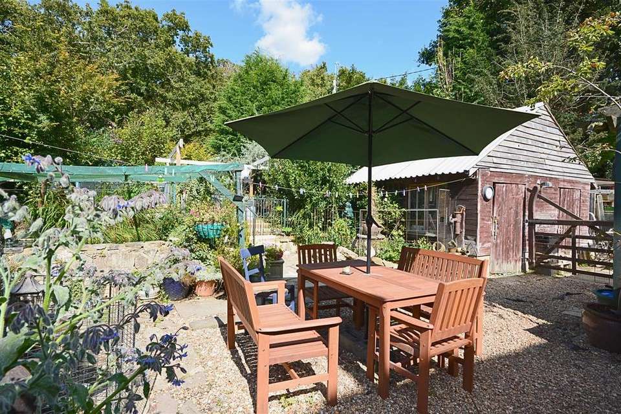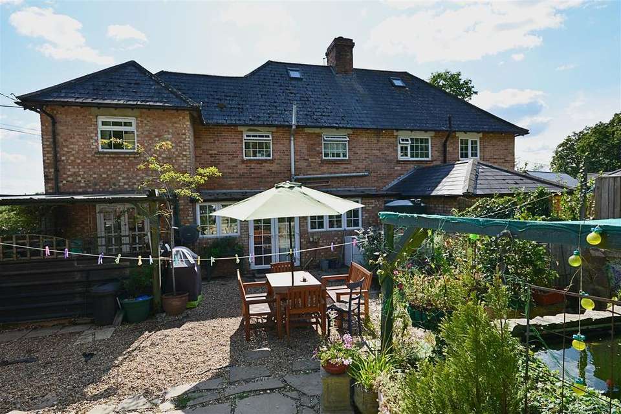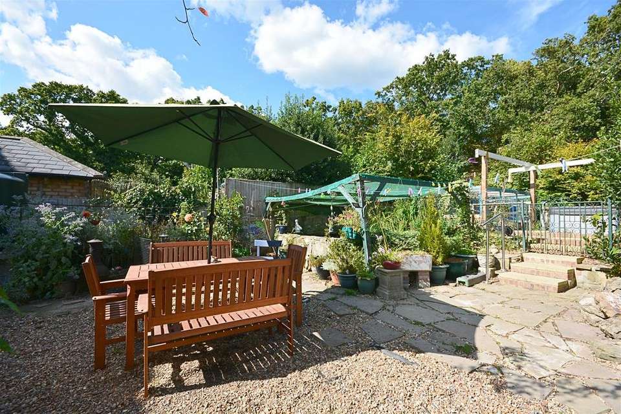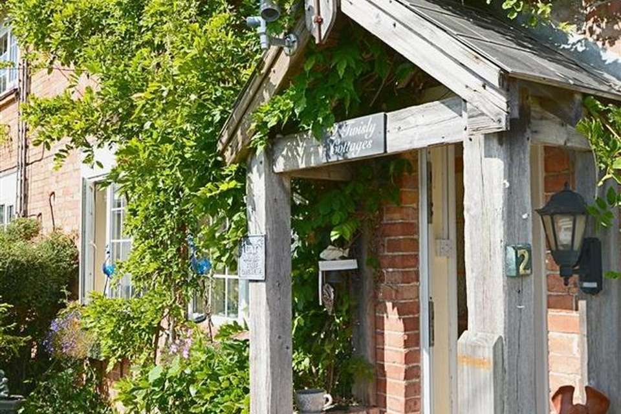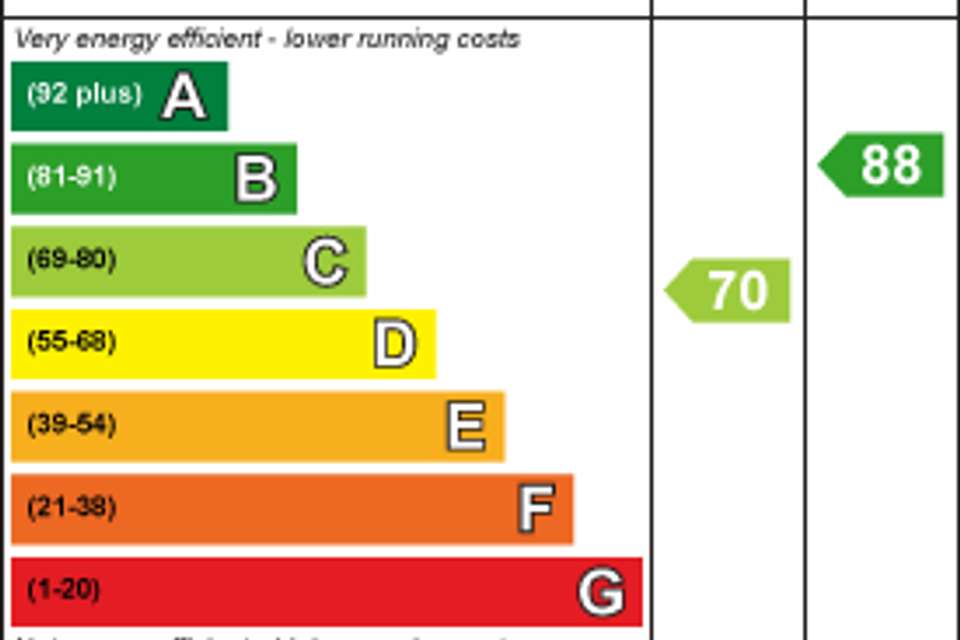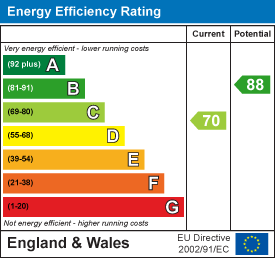4 bedroom semi-detached house for sale
Catsfield, Potmans Lanesemi-detached house
bedrooms
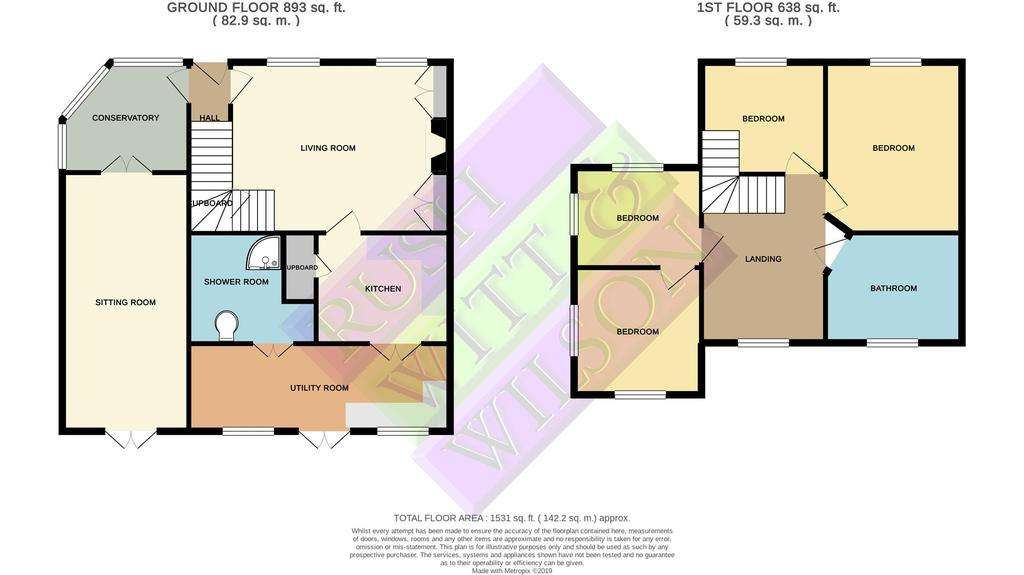
Property photos

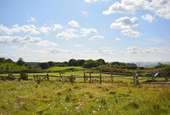
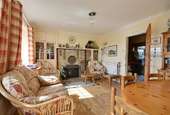
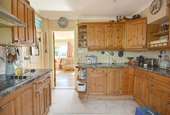
+15
Property description
This charming semi-detached cottage is located in an idyllic rural location set well back off a quiet country lane with just three immediate neighbours. With stunning far reaching rural views stretching across towards Beachy Head. The accommodation comprises a sitting room, dining room, conservatory, kitchen, utility area, ground floor shower room, four bedrooms and a bathroom. Outside there is a delightful private rear garden with raised Koi pond and a large timber shed/workshop and ample off street parking. A viewing is highly recommended to fully appreciate this quiet stunning rural setting.
Property approached via shared gravelled driveway leading to area of off street parking.
Entrance Hall - uPvc front door into entrance hall with ceiling lighting and stairs to first floor.
Conservatory - Brick and double glazed construction enjoying a front aspect, wall mounted lighting, tiled floor and doors into:
Sitting Room - 5.69m x 2.97m (18'8 x 9'9) - Double doors with rear garden aspect and access, ceiling lighting, wooden block flooring and double radiator.
Leading back across the entrance hall into:-
Dining/Family Room - 5.16m x 3.61m (16'11 x 11'10) - Double glazed windows to front aspect, stripped wooden flooring, double radiator, York stone fireplace housing inset Hunter multi fueled stove with a back boiler, alcove cupboards and shelving, under stairs storage cupboard, radiator and ceiling lighting.
Kitchen - 3.12m x 2.41m (10'3 x 7'11) - Fitted with matching wall and base mounted units with work surface over and integral eye level oven and grill, four ring ceramic hob with cooker hood over, walk-in pantry cupboard, ceiling lighting, tiled floor and doors onto:-
Utility Room - 7.92m x 1.78m (26' x 5'10) - Fitted with base mounted units with work surface over and single bowl stainless steel sink with drainer and mixer tap, space for washing machine, dishwasher and fridge/freezer, quarry tiled floor, wall mounted lighting, double glazed windows with rear garden aspect and double glazed double doors with garden access.
Doorway leading onto:-
Shower Room - Fitted with a low level w/c, vanity wash hand basin with storage beneath and hot and cold taps, corner shower cubicle, tiled floor and double radiator.
First Floor -
Landing - 3.40m x 3.05m (11'2 x 10') - Double glazed window to rear aspect, ceiling lighting, space for study area and stairs to attic.
Bedroom One - 4.34m x 3.12m (14'3 x 10'3) - Double glazed window with front aspect enjoying stunning far reaching rural views across open countryside towards Beachy Head, radiator, built-in double wardrobe and airing cupboard with immersion tank and ceiling lighting.
Bedroom Two - 2.97m x 3.02m (9'9 x 9'11) - Dual aspect via double glazed windows to the front and side of the property enjoying far reaching rural views, ceiling lighting and radiator.
Interconnecting door leading into:-
Bedroom Three - 2.97m x 3.07m (9'9 x 10'1) - Dual aspect double glazed windows to side and rear aspect with views over the garden, ceiling lighting and radiator.
Bedroom Four - 2.77m x 2.59m (9'1 x 8'6) - Double glazed window with front aspect enjoying stunning far reaching rural views across open countryside towards Beachy Head, radiator and ceiling lighting.
Bathroom - Fitted with a low level w/c, vanity wash hand basin with mixer tap and storage beneath, panelled bath with hot and cold tap, corner shower cubicle, double glazed window to rear aspect, part tiled walls, chrome heated towel rail and ceiling lighting.
Attic Space - Which is part boarded and part plaster boarded with lighting and Velux window.
Outside -
Front Garden - Laid to lawn and enclosed with hedgerow.
Parking - Off Street parking for three vehicles with further parking available via the five bar gate, which leads to an area of hard standing and gravel to the side of the property. With additional lean-to and greenhouse.
Rear Garden - This private garden is enclosed with fencing and can be accessed via the sitting room and utility room as well as by a five bar gate to the side of the property. Arranged with a seating area adjacent to the rear of the property with exterior lighting, water tap, covered decked seating area, oil tank and base mounted oil fired boiler and raised koi pond. Steps leading to further private elevated area. With timber shed/workshop with two pedestrian access doors, eaves storage, power and lighting measuring 13'9 x 12'6.
Agents Notes - Council Tax Band E
None of the services or appliances mentioned in these sale particulars have been tested.
It should also be noted that measurements quoted are given for guidance only and are approximate and should not be relied upon for any other purpose.
Property approached via shared gravelled driveway leading to area of off street parking.
Entrance Hall - uPvc front door into entrance hall with ceiling lighting and stairs to first floor.
Conservatory - Brick and double glazed construction enjoying a front aspect, wall mounted lighting, tiled floor and doors into:
Sitting Room - 5.69m x 2.97m (18'8 x 9'9) - Double doors with rear garden aspect and access, ceiling lighting, wooden block flooring and double radiator.
Leading back across the entrance hall into:-
Dining/Family Room - 5.16m x 3.61m (16'11 x 11'10) - Double glazed windows to front aspect, stripped wooden flooring, double radiator, York stone fireplace housing inset Hunter multi fueled stove with a back boiler, alcove cupboards and shelving, under stairs storage cupboard, radiator and ceiling lighting.
Kitchen - 3.12m x 2.41m (10'3 x 7'11) - Fitted with matching wall and base mounted units with work surface over and integral eye level oven and grill, four ring ceramic hob with cooker hood over, walk-in pantry cupboard, ceiling lighting, tiled floor and doors onto:-
Utility Room - 7.92m x 1.78m (26' x 5'10) - Fitted with base mounted units with work surface over and single bowl stainless steel sink with drainer and mixer tap, space for washing machine, dishwasher and fridge/freezer, quarry tiled floor, wall mounted lighting, double glazed windows with rear garden aspect and double glazed double doors with garden access.
Doorway leading onto:-
Shower Room - Fitted with a low level w/c, vanity wash hand basin with storage beneath and hot and cold taps, corner shower cubicle, tiled floor and double radiator.
First Floor -
Landing - 3.40m x 3.05m (11'2 x 10') - Double glazed window to rear aspect, ceiling lighting, space for study area and stairs to attic.
Bedroom One - 4.34m x 3.12m (14'3 x 10'3) - Double glazed window with front aspect enjoying stunning far reaching rural views across open countryside towards Beachy Head, radiator, built-in double wardrobe and airing cupboard with immersion tank and ceiling lighting.
Bedroom Two - 2.97m x 3.02m (9'9 x 9'11) - Dual aspect via double glazed windows to the front and side of the property enjoying far reaching rural views, ceiling lighting and radiator.
Interconnecting door leading into:-
Bedroom Three - 2.97m x 3.07m (9'9 x 10'1) - Dual aspect double glazed windows to side and rear aspect with views over the garden, ceiling lighting and radiator.
Bedroom Four - 2.77m x 2.59m (9'1 x 8'6) - Double glazed window with front aspect enjoying stunning far reaching rural views across open countryside towards Beachy Head, radiator and ceiling lighting.
Bathroom - Fitted with a low level w/c, vanity wash hand basin with mixer tap and storage beneath, panelled bath with hot and cold tap, corner shower cubicle, double glazed window to rear aspect, part tiled walls, chrome heated towel rail and ceiling lighting.
Attic Space - Which is part boarded and part plaster boarded with lighting and Velux window.
Outside -
Front Garden - Laid to lawn and enclosed with hedgerow.
Parking - Off Street parking for three vehicles with further parking available via the five bar gate, which leads to an area of hard standing and gravel to the side of the property. With additional lean-to and greenhouse.
Rear Garden - This private garden is enclosed with fencing and can be accessed via the sitting room and utility room as well as by a five bar gate to the side of the property. Arranged with a seating area adjacent to the rear of the property with exterior lighting, water tap, covered decked seating area, oil tank and base mounted oil fired boiler and raised koi pond. Steps leading to further private elevated area. With timber shed/workshop with two pedestrian access doors, eaves storage, power and lighting measuring 13'9 x 12'6.
Agents Notes - Council Tax Band E
None of the services or appliances mentioned in these sale particulars have been tested.
It should also be noted that measurements quoted are given for guidance only and are approximate and should not be relied upon for any other purpose.
Council tax
First listed
Over a month agoEnergy Performance Certificate
Catsfield, Potmans Lane
Placebuzz mortgage repayment calculator
Monthly repayment
The Est. Mortgage is for a 25 years repayment mortgage based on a 10% deposit and a 5.5% annual interest. It is only intended as a guide. Make sure you obtain accurate figures from your lender before committing to any mortgage. Your home may be repossessed if you do not keep up repayments on a mortgage.
Catsfield, Potmans Lane - Streetview
DISCLAIMER: Property descriptions and related information displayed on this page are marketing materials provided by Rush Witt & Wilson - Battle. Placebuzz does not warrant or accept any responsibility for the accuracy or completeness of the property descriptions or related information provided here and they do not constitute property particulars. Please contact Rush Witt & Wilson - Battle for full details and further information.





