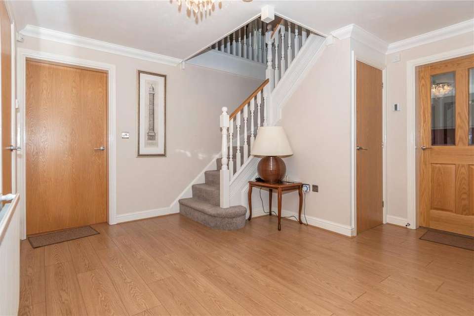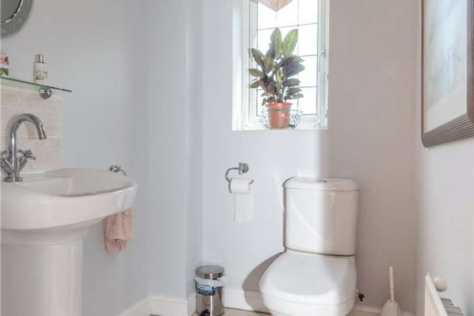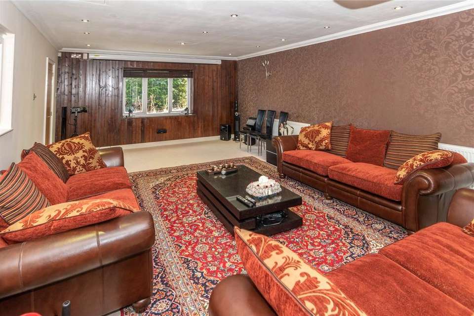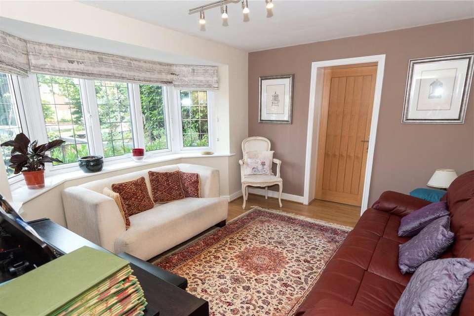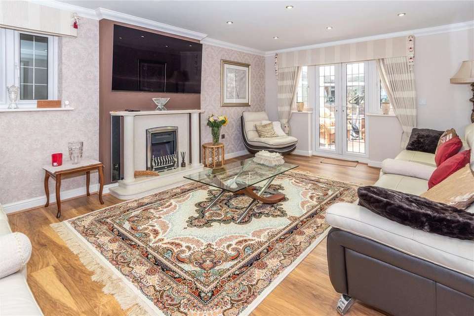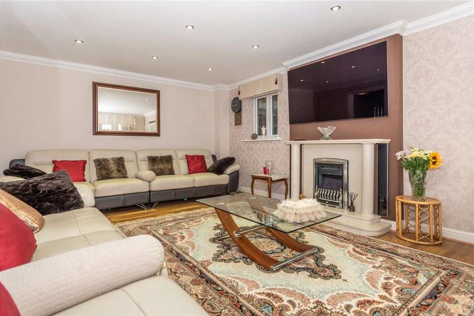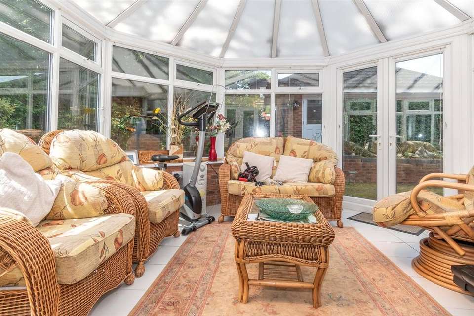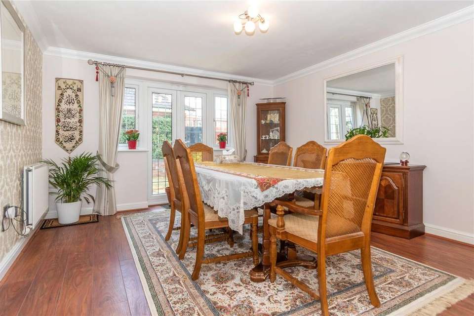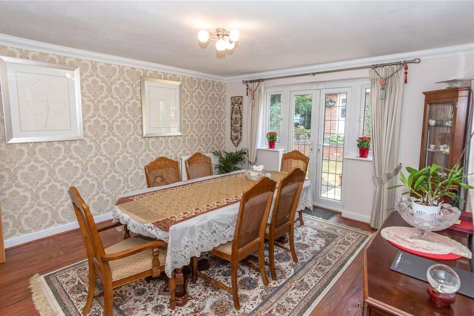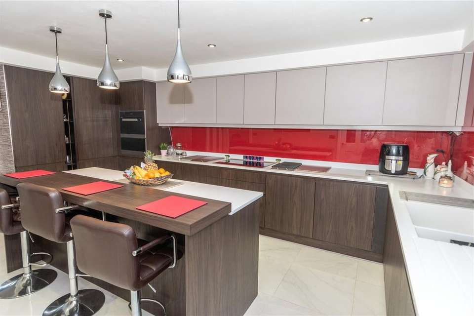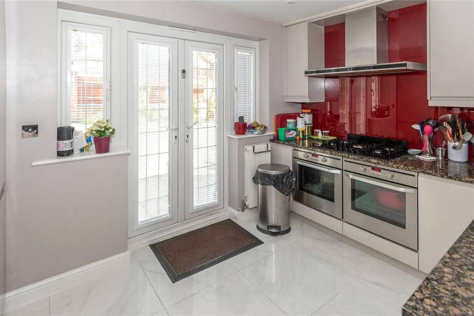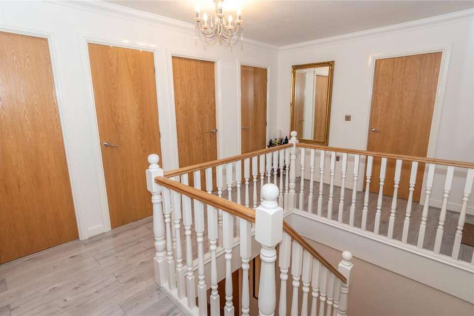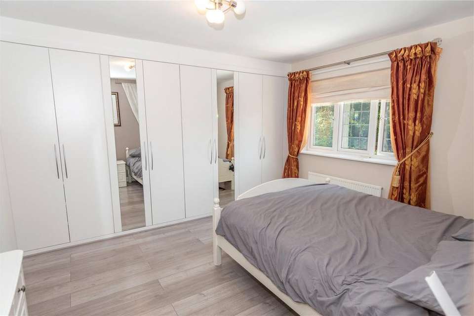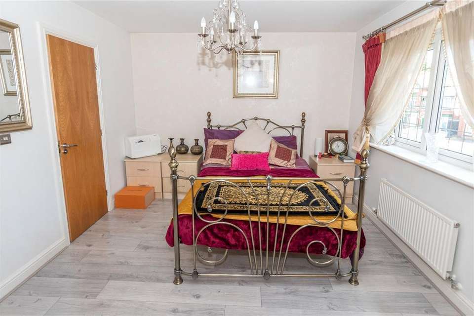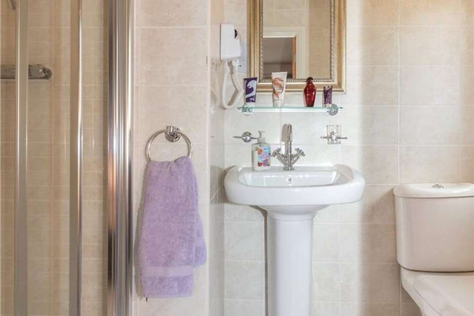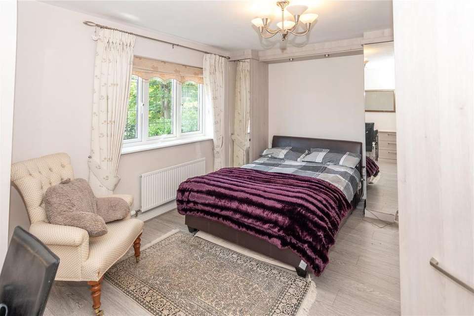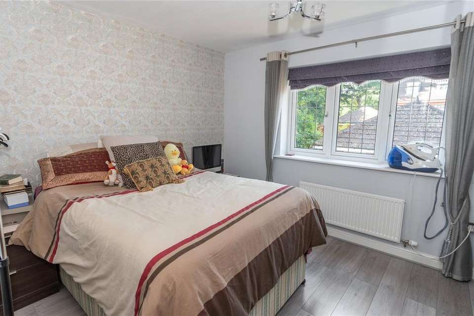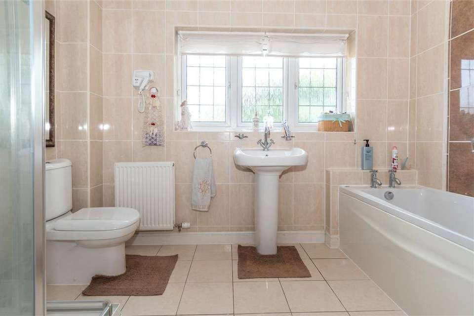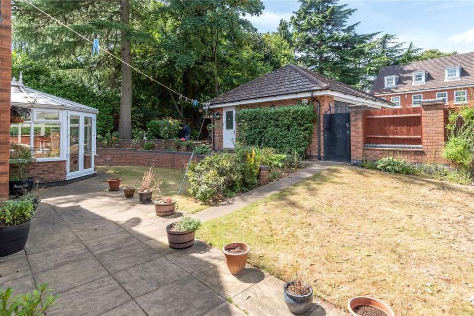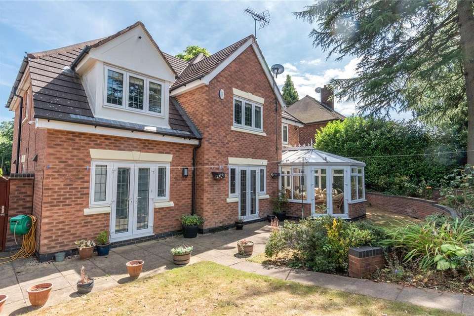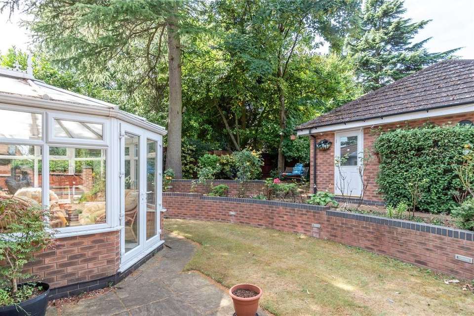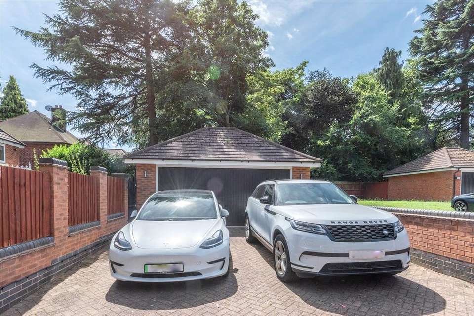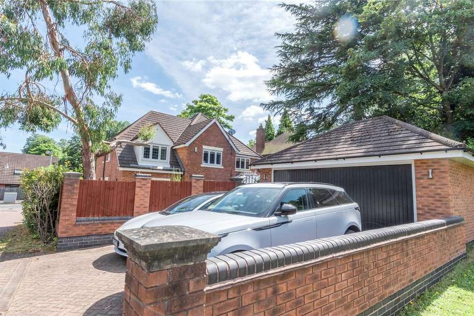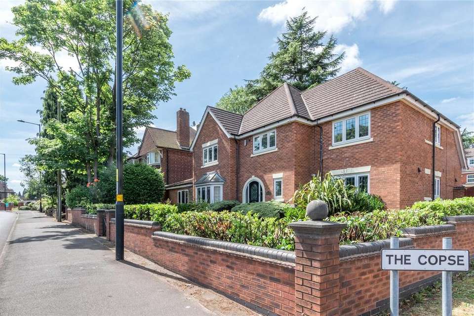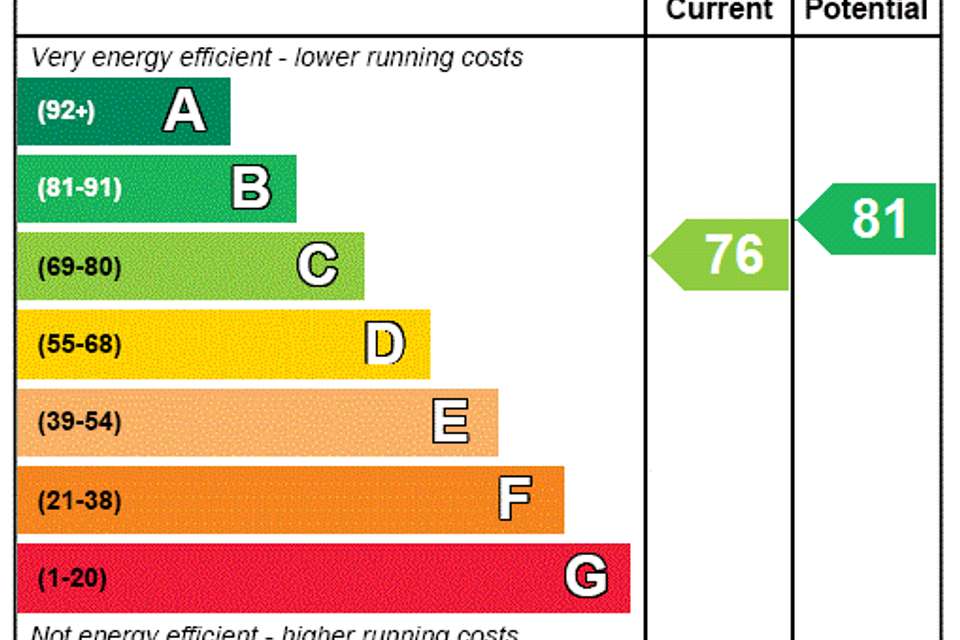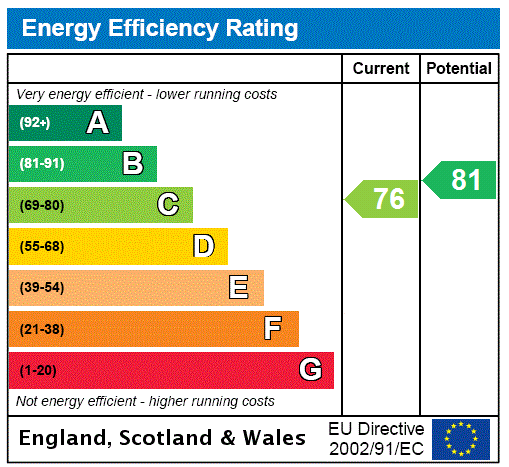5 bedroom detached house for sale
Bimingham, B13detached house
bedrooms
Property photos
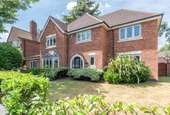
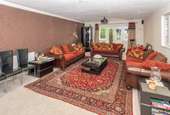
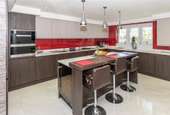
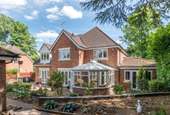
+25
Property description
A stylish modern detached five bedroom home offering beautifully presented and much improved extended family accommodation with four reception rooms & conservatory, three bath/shower rooms and detached double garage with additional parking. EP Rating C
COUNCIL TAX BAND -H
TENURE- FREEHOLD
Set back from the road behind a low level brick wall & pillars. Gated access leads to a well tended lawned fore garden with a wealth of established shrubs and leads to the enclosed entrance porch with inner door to a spacious reception hall with stairs to the first floor and door to deep under stairs storage/cloaks cupboard, door to the guest cloakroom with white suite and doors leading in turn to the kitchen and three of the reception rooms.
The front reception room has a deep walk-in double glazed bay window to the front and door to the extended cinema/family room providing a superb entertaining space and with double doors to the rear garden.
The spacious sitting room has wooden flooring, a feature marble fireplace, mantel and hearth and double doors to the conservatory of UPVC double glazed construction with pitched roof and double doors to the garden. The dining room also has doors to the rear garden and connecting door to the impressive refitted kitchen with an extensive range of base and wall units and large island unit/breakfast bar. There is an integrated oven, dishwasher and ceramic hob, fridge/freezer and access to a large utility with a further range of fitted units, two ovens and gas hob and double doors leading out to the garden.
The spacious gallery style landing has a door to a fitted storage cupboard and doors to all five bedrooms. There are two double bedrooms with well appointed end-suite shower rooms and all bedrooms have a range of fitted wardrobes. Bedroom four is currently used as a study. The family bathroom has a white suite incorporating a bath and separate shower cubicle.
The secluded rear garden has a paved seating/entertaining space, additional paved patio, established lawns with a wealth of mature shrubs and a door leads to the spacious double garage with electronically operated up-and-over door and with parking for two cars in front.
COUNCIL TAX BAND -H
TENURE- FREEHOLD
Set back from the road behind a low level brick wall & pillars. Gated access leads to a well tended lawned fore garden with a wealth of established shrubs and leads to the enclosed entrance porch with inner door to a spacious reception hall with stairs to the first floor and door to deep under stairs storage/cloaks cupboard, door to the guest cloakroom with white suite and doors leading in turn to the kitchen and three of the reception rooms.
The front reception room has a deep walk-in double glazed bay window to the front and door to the extended cinema/family room providing a superb entertaining space and with double doors to the rear garden.
The spacious sitting room has wooden flooring, a feature marble fireplace, mantel and hearth and double doors to the conservatory of UPVC double glazed construction with pitched roof and double doors to the garden. The dining room also has doors to the rear garden and connecting door to the impressive refitted kitchen with an extensive range of base and wall units and large island unit/breakfast bar. There is an integrated oven, dishwasher and ceramic hob, fridge/freezer and access to a large utility with a further range of fitted units, two ovens and gas hob and double doors leading out to the garden.
The spacious gallery style landing has a door to a fitted storage cupboard and doors to all five bedrooms. There are two double bedrooms with well appointed end-suite shower rooms and all bedrooms have a range of fitted wardrobes. Bedroom four is currently used as a study. The family bathroom has a white suite incorporating a bath and separate shower cubicle.
The secluded rear garden has a paved seating/entertaining space, additional paved patio, established lawns with a wealth of mature shrubs and a door leads to the spacious double garage with electronically operated up-and-over door and with parking for two cars in front.
Council tax
First listed
Over a month agoEnergy Performance Certificate
Bimingham, B13
Placebuzz mortgage repayment calculator
Monthly repayment
The Est. Mortgage is for a 25 years repayment mortgage based on a 10% deposit and a 5.5% annual interest. It is only intended as a guide. Make sure you obtain accurate figures from your lender before committing to any mortgage. Your home may be repossessed if you do not keep up repayments on a mortgage.
Bimingham, B13 - Streetview
DISCLAIMER: Property descriptions and related information displayed on this page are marketing materials provided by Robert Oulsnam & Company - Moseley. Placebuzz does not warrant or accept any responsibility for the accuracy or completeness of the property descriptions or related information provided here and they do not constitute property particulars. Please contact Robert Oulsnam & Company - Moseley for full details and further information.





