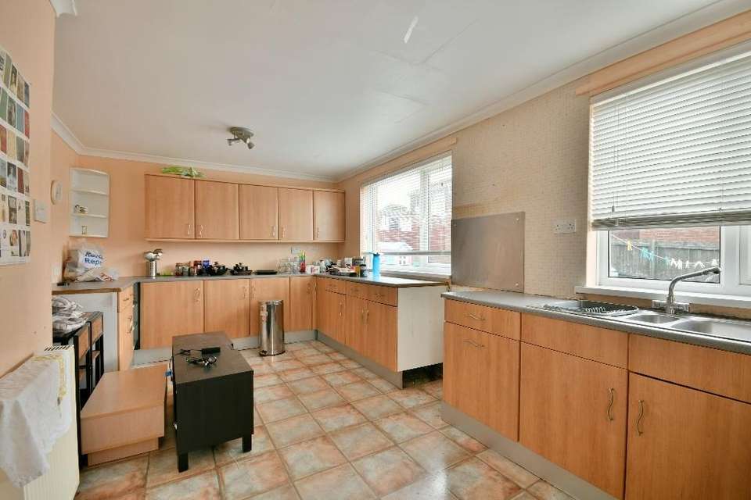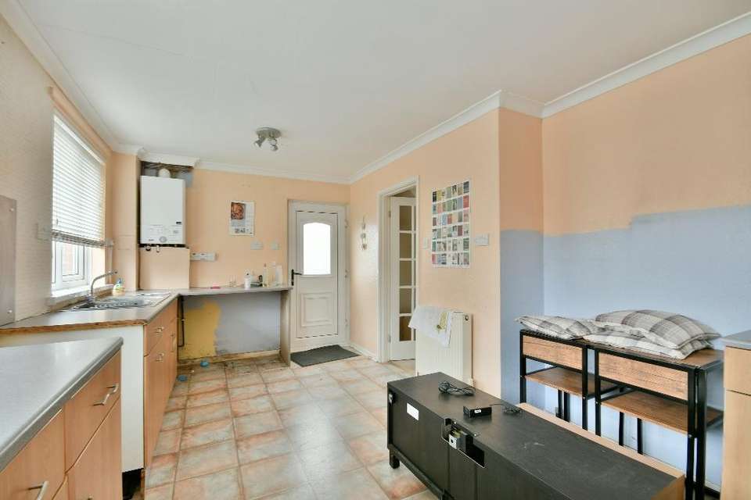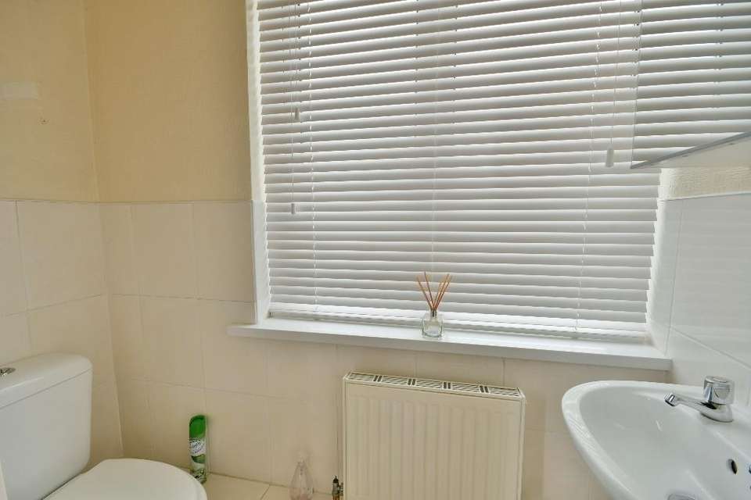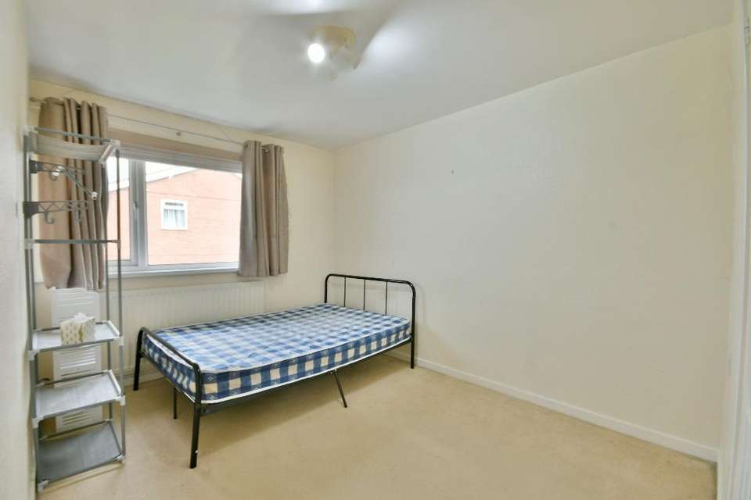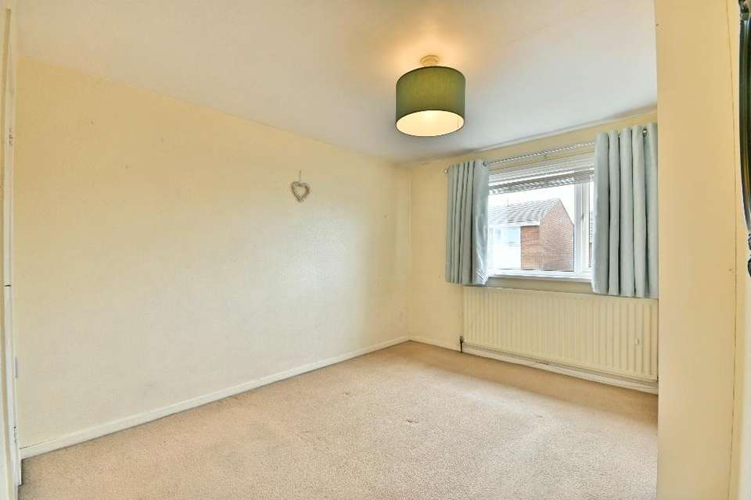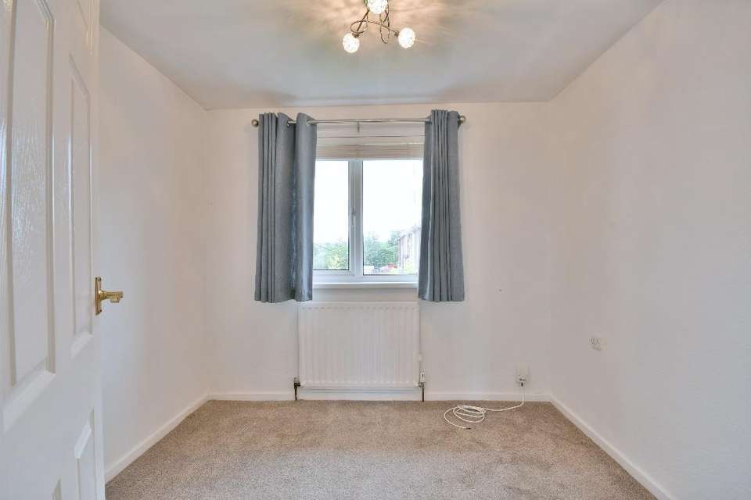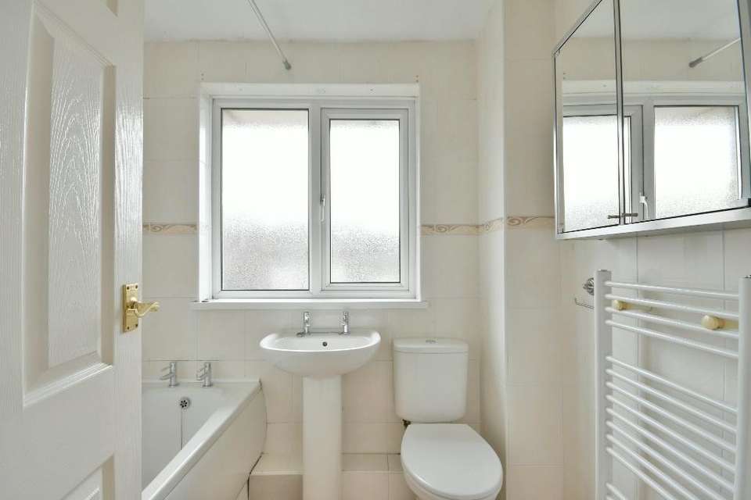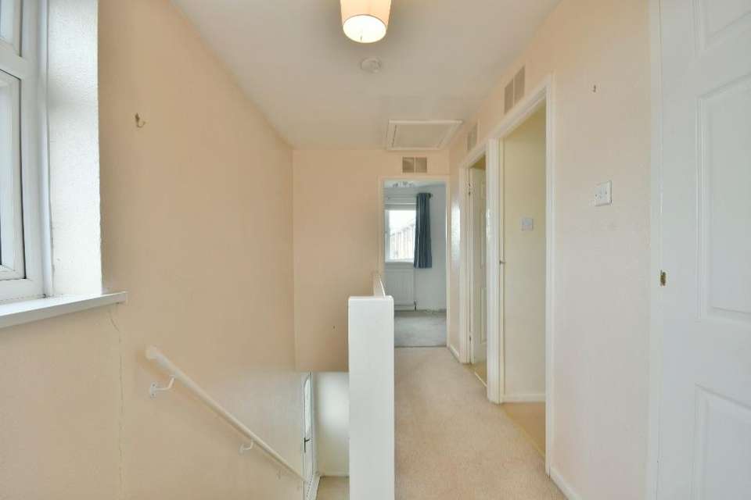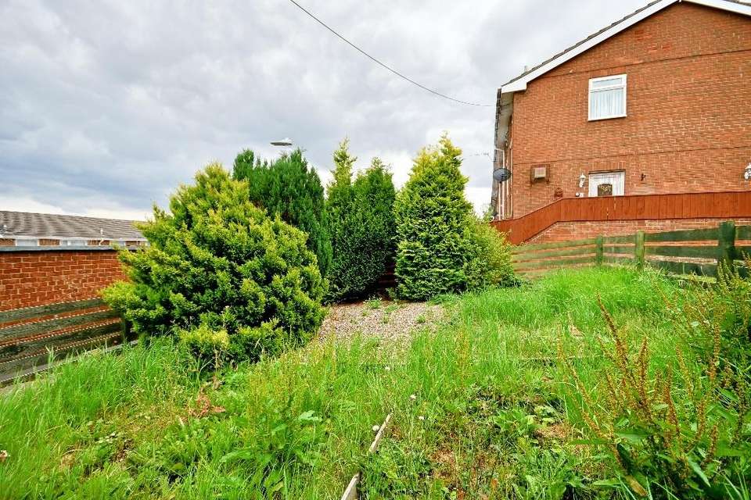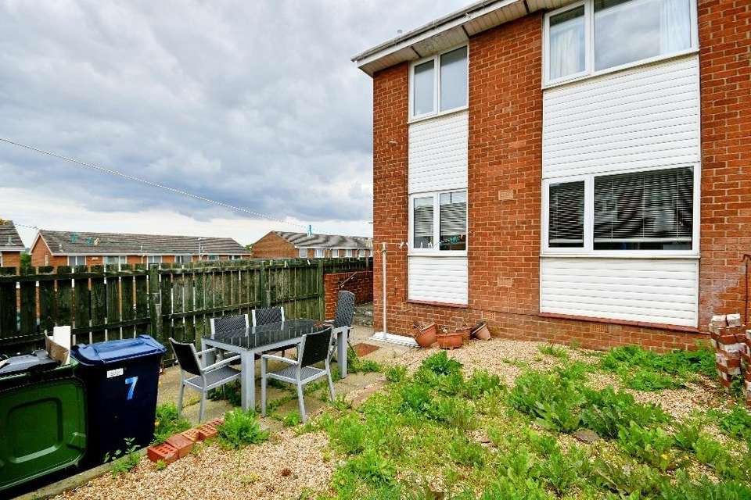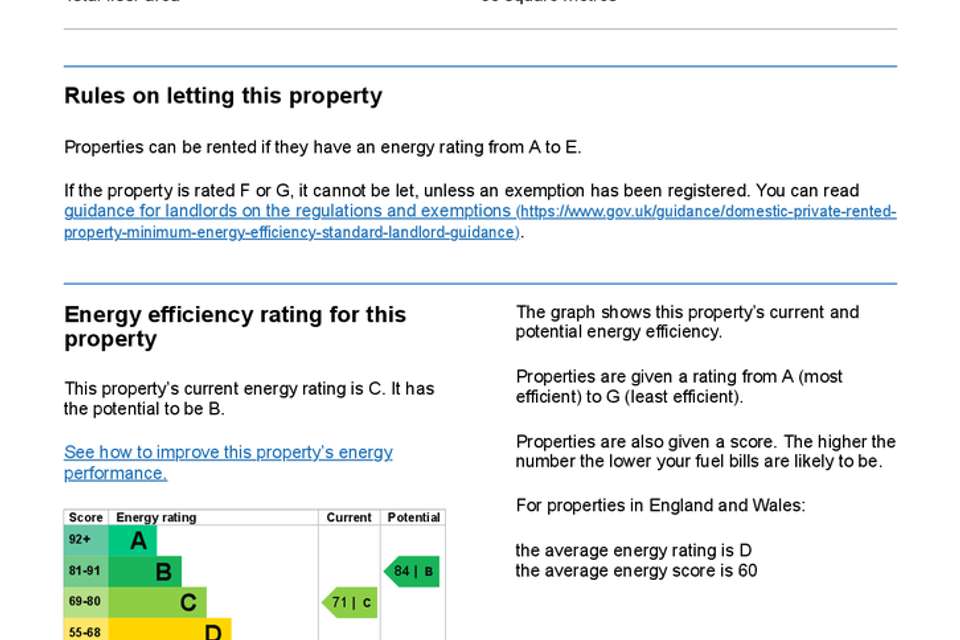3 bedroom end of terrace house for sale
Bircham Drive, Blaydonterraced house
bedrooms
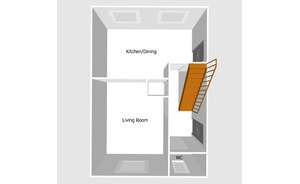
Property photos
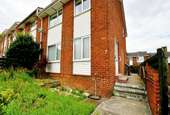
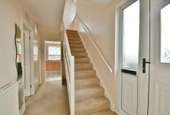
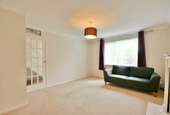
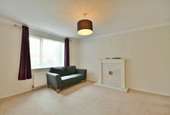
+11
Property description
A spacious three bedroom end-terrace property in need of some modernisation. Situated on the popular Bircham Drive in Blaydon, the property briefly comprises: extensive kitchen/dining room, separate living room, downstairs WC, three good-sized bedrooms and family bathroom. Perfect for investors or first time buyers who want to put their stamp on their next home! Call to view today.Ground FloorThe property is entered through a UPVC external door into the spacious entrance hall with access to the living room, kitchen/diner and downstairs WC. Both the kitchen/diner and living room are extensive in size offering an abundance of space for freestanding furniture.The kitchen/diner comes equipped with a range of wall and base units with contrasting laminate worktops, there is ample space for under counter appliances and dining furniture. An external door exits onto the side access of the property.The downstairs WC is fitted with a low level toilet and washbasin.First FloorThe first floor landing offers access into all three bedrooms, family bathroom and storage cupboard. Both of the double bedrooms also include fitted storage cupboards.The family bathroom is fitted with a three piece bathroom suite: fitted bathtub with overhead shower, washbasin and low level WC.In addition, there is loft hatch access from the landing.ExternallyA traditional brick wall with wooden fencing sitting behind encloses the boundaries of the property. Gated access allows entry into the front garden along with a concrete side pathway leading to the rear garden. Both are gravelled while the rear garden includes a patio area with a useful outhouse shed. The gardens are in need of some maintenance.DisclaimerWhilst we endeavour to ensure our sales particulars are accurate and reliable, they do not constitute or form part of an offer or any contract and none is to be relied upon as statements of representation or fact. Any services, systems and appliances listed in this specification have not been tested by WalkersXchange therefore we cannot give a guarantee as to their operating ability or efficiency. All measurements have been taken as a guide to prospective buyers only.Living Room - 4.6m x 3.5m (15'1" x 11'5") MAXKitchen/Diner - 5.5m x 3.2m (18'0" x 10'5")Downstairs WC - 1.85m x 0.8m (6'0" x 2'7")Bathroom - 2.1m x 1.75m (6'10" x 5'8")Main Bedroom - 3.65m x 3.4m (11'11" x 11'1")Bedroom 2 - 3.5m x 2.75m (11'5" x 9'0")Bedroom 3 - 2.8m x 2.5m (9'2" x 8'2")
Council tax
First listed
Over a month agoEnergy Performance Certificate
Bircham Drive, Blaydon
Placebuzz mortgage repayment calculator
Monthly repayment
The Est. Mortgage is for a 25 years repayment mortgage based on a 10% deposit and a 5.5% annual interest. It is only intended as a guide. Make sure you obtain accurate figures from your lender before committing to any mortgage. Your home may be repossessed if you do not keep up repayments on a mortgage.
Bircham Drive, Blaydon - Streetview
DISCLAIMER: Property descriptions and related information displayed on this page are marketing materials provided by Walkersxchange Estate Agents - Whickham. Placebuzz does not warrant or accept any responsibility for the accuracy or completeness of the property descriptions or related information provided here and they do not constitute property particulars. Please contact Walkersxchange Estate Agents - Whickham for full details and further information.





