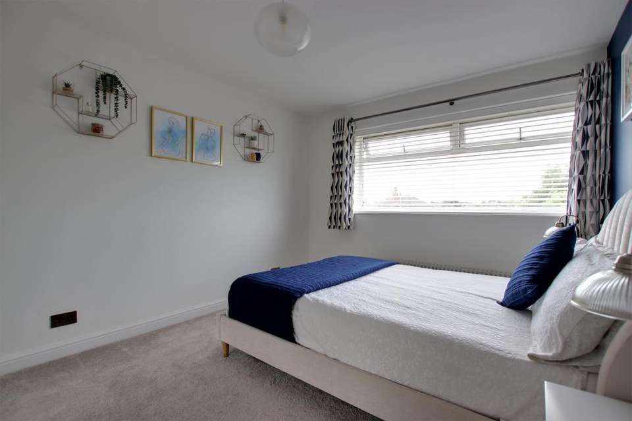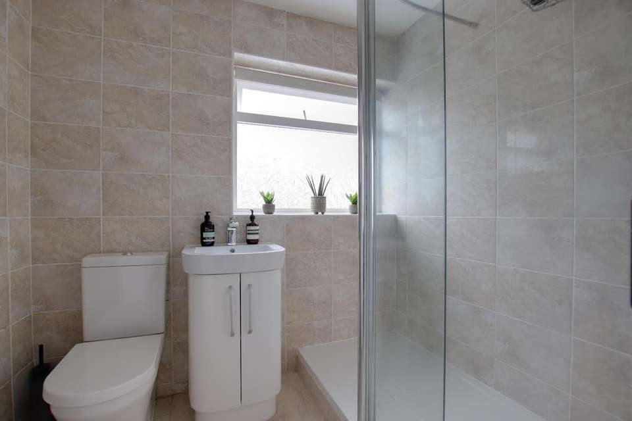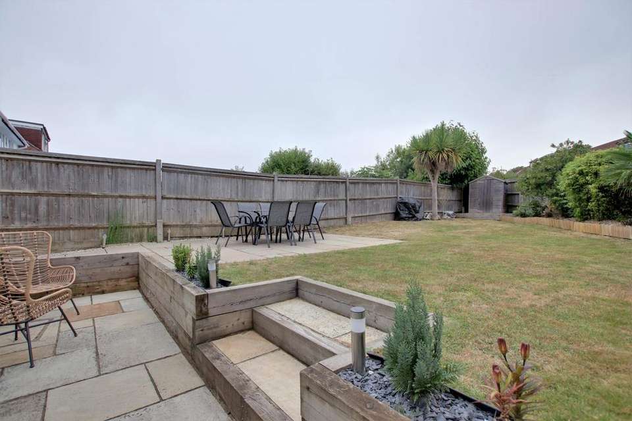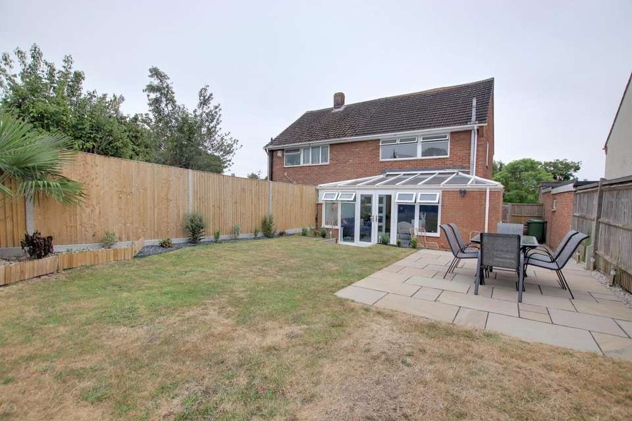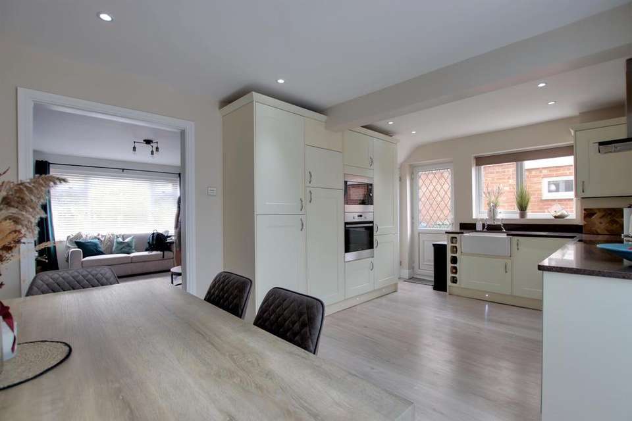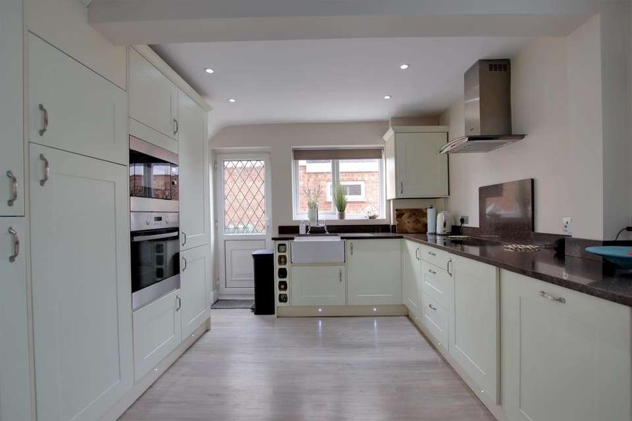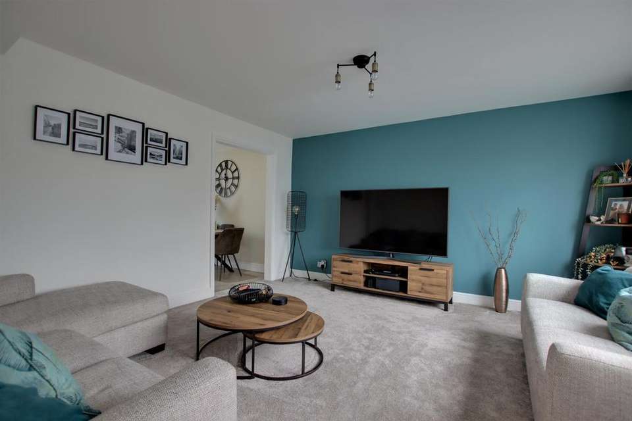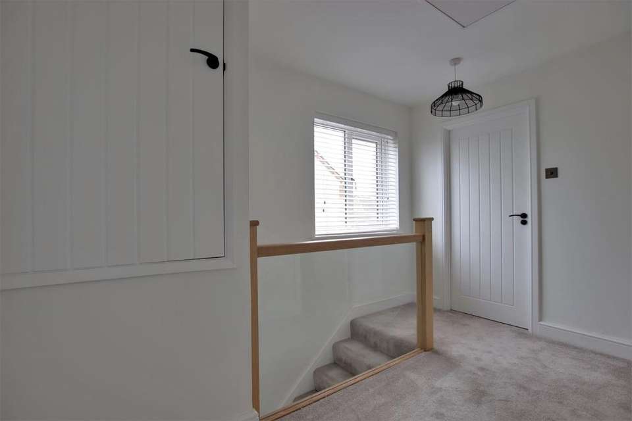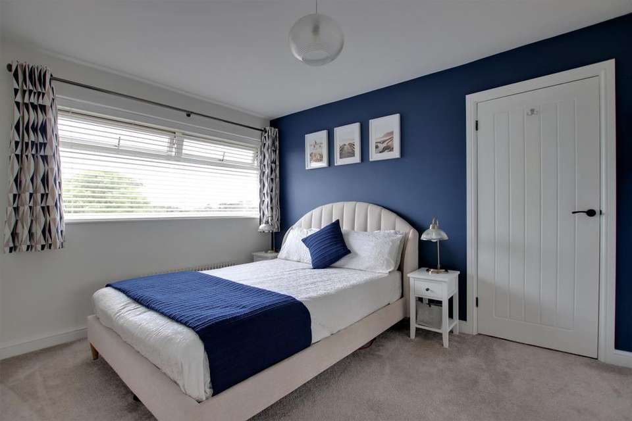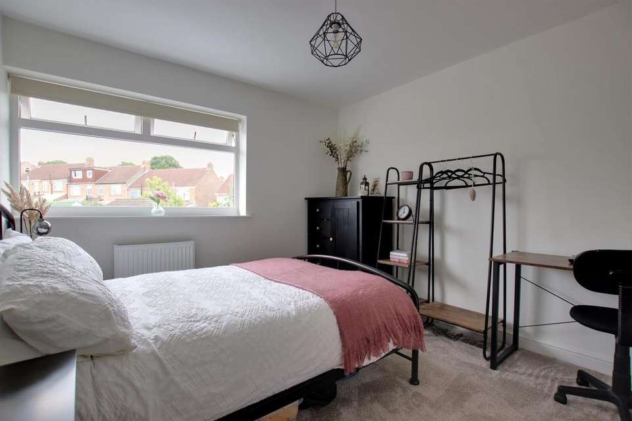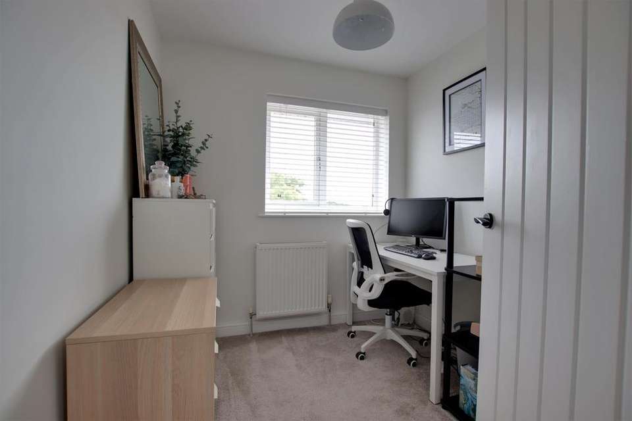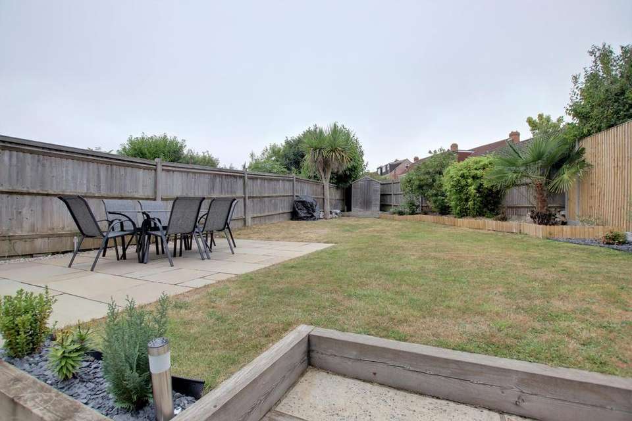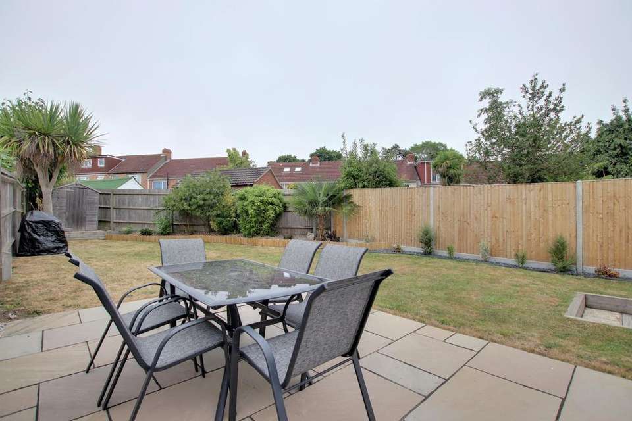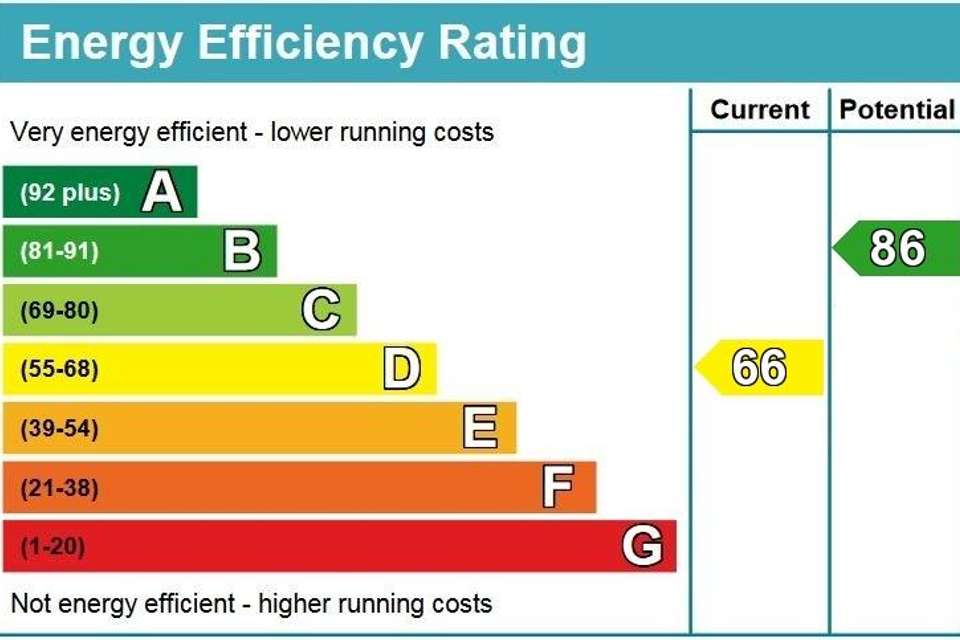3 bedroom semi-detached house for sale
ARUNDEL DRIVE, FAREHAMsemi-detached house
bedrooms
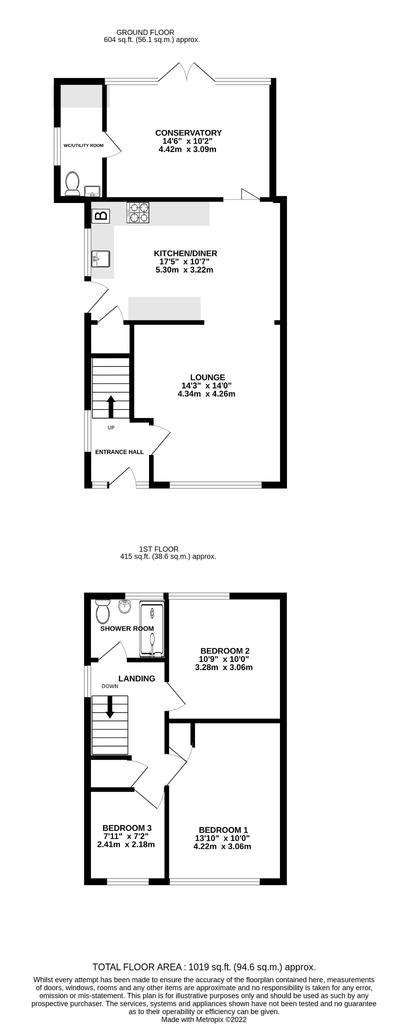
Property photos

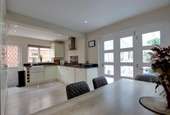
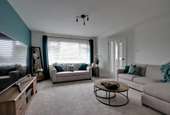
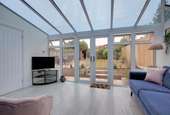
+14
Property description
DRAFT DETAILS AWAITING VENDOR APPROVAL
DESCRIPTION
This superbly presented three bedroom extended semi-detached house is located within the much requested Uplands development. The internal accommodation comprises; entrance hallway, lounge, open plan kitchen/diner, conservatory with a double glazed roof and WC/utility. To the first floor, there are three bedrooms and a shower room. Outside, there is block paved driveway parking and a well-maintained enclosed rear garden. Viewing is highly recommended by the sole agents to appreciate the property on offer.
ENTRANCE HALL
Double glazed obscure composite front door with double glazed windows either side. Double glazed window to the side elevation. Smooth ceiling. Staircase rising to the first floor.
LOUNGE
Double glazed window to the front elevation. Smooth ceiling. Built-in understairs storage cupboard. Column style radiator. Opening to:
KITCHEN/DINER
This open plan room is ideal for modern family life and includes a modern fitted kitchen with base cupboards, drawers and matching wall units. Quartz worktops, upstand and splashback. Inset butler sink with mixer tap. Integrated appliances including fridge/freezer, oven/grill, microwave and dishwasher. Four ring Induction hob. Fitted wine rack. Built in storage cupboard with side window. Wall mounted 'Valliant' boiler. Double glazed door leading to the side of the property. Double glazed window to the side elevation. Column style radiator. Wood effect flooring. Bi-folding doors leading to:
CONSERVATORY
This impressive addition to the property has a double glazed roof with double glazed French doors leading to the rear garden and double glazed windows to the rear elevation. Radiator. Continuation of the flooring from the kitchen/diner.
WC/UTILITY
Double glazed window to the side elevation. Radiator. Space for washing machine and tumble dryer. Low level WC and wash hand basin. Continuation of the flooring from the conservatory.
FIRST FLOOR
LANDING
Double glazed window to the side elevation. Smooth ceiling with loft access with a pull down ladder and the loft is majority boarded. Storage cupboard. Oak effect hand rail with glass balustrade. Doors to:
BEDROOM ONE
Double glazed window to the front elevation. Storage cupboard. Smooth ceiling. Radiator.
BEDROOM TWO
Double glazed window to the rear elevation. Smooth ceiling. Radiator.
BEDROOM THREE
Double glazed window to the front elevation. Smooth ceiling. Radiator.
SHOWER ROOM
Double glazed window to the rear elevation. Large built-in shower cubicle with fitted shower. Low level WC. Wash hand basin with cupboard beneath. Tiled walls and flooring. Heated towel rail.
OUTSIDE
The property benefits from ample block paved driveway parking with side gated pedestrian access leading to the rear garden.
The rear garden has an initial Indian sandstone patio with steps rising to the laid to lawn garden with shrubs and borders. An additional Indian sandstone seating area. Timber garden shed.
COUNCIL TAX
Fareham Borough Council. Tax Band D. Payable 2022/2023. £1,877.97.
DESCRIPTION
This superbly presented three bedroom extended semi-detached house is located within the much requested Uplands development. The internal accommodation comprises; entrance hallway, lounge, open plan kitchen/diner, conservatory with a double glazed roof and WC/utility. To the first floor, there are three bedrooms and a shower room. Outside, there is block paved driveway parking and a well-maintained enclosed rear garden. Viewing is highly recommended by the sole agents to appreciate the property on offer.
ENTRANCE HALL
Double glazed obscure composite front door with double glazed windows either side. Double glazed window to the side elevation. Smooth ceiling. Staircase rising to the first floor.
LOUNGE
Double glazed window to the front elevation. Smooth ceiling. Built-in understairs storage cupboard. Column style radiator. Opening to:
KITCHEN/DINER
This open plan room is ideal for modern family life and includes a modern fitted kitchen with base cupboards, drawers and matching wall units. Quartz worktops, upstand and splashback. Inset butler sink with mixer tap. Integrated appliances including fridge/freezer, oven/grill, microwave and dishwasher. Four ring Induction hob. Fitted wine rack. Built in storage cupboard with side window. Wall mounted 'Valliant' boiler. Double glazed door leading to the side of the property. Double glazed window to the side elevation. Column style radiator. Wood effect flooring. Bi-folding doors leading to:
CONSERVATORY
This impressive addition to the property has a double glazed roof with double glazed French doors leading to the rear garden and double glazed windows to the rear elevation. Radiator. Continuation of the flooring from the kitchen/diner.
WC/UTILITY
Double glazed window to the side elevation. Radiator. Space for washing machine and tumble dryer. Low level WC and wash hand basin. Continuation of the flooring from the conservatory.
FIRST FLOOR
LANDING
Double glazed window to the side elevation. Smooth ceiling with loft access with a pull down ladder and the loft is majority boarded. Storage cupboard. Oak effect hand rail with glass balustrade. Doors to:
BEDROOM ONE
Double glazed window to the front elevation. Storage cupboard. Smooth ceiling. Radiator.
BEDROOM TWO
Double glazed window to the rear elevation. Smooth ceiling. Radiator.
BEDROOM THREE
Double glazed window to the front elevation. Smooth ceiling. Radiator.
SHOWER ROOM
Double glazed window to the rear elevation. Large built-in shower cubicle with fitted shower. Low level WC. Wash hand basin with cupboard beneath. Tiled walls and flooring. Heated towel rail.
OUTSIDE
The property benefits from ample block paved driveway parking with side gated pedestrian access leading to the rear garden.
The rear garden has an initial Indian sandstone patio with steps rising to the laid to lawn garden with shrubs and borders. An additional Indian sandstone seating area. Timber garden shed.
COUNCIL TAX
Fareham Borough Council. Tax Band D. Payable 2022/2023. £1,877.97.
Council tax
First listed
Over a month agoEnergy Performance Certificate
ARUNDEL DRIVE, FAREHAM
Placebuzz mortgage repayment calculator
Monthly repayment
The Est. Mortgage is for a 25 years repayment mortgage based on a 10% deposit and a 5.5% annual interest. It is only intended as a guide. Make sure you obtain accurate figures from your lender before committing to any mortgage. Your home may be repossessed if you do not keep up repayments on a mortgage.
ARUNDEL DRIVE, FAREHAM - Streetview
DISCLAIMER: Property descriptions and related information displayed on this page are marketing materials provided by Pearsons - Fareham. Placebuzz does not warrant or accept any responsibility for the accuracy or completeness of the property descriptions or related information provided here and they do not constitute property particulars. Please contact Pearsons - Fareham for full details and further information.





