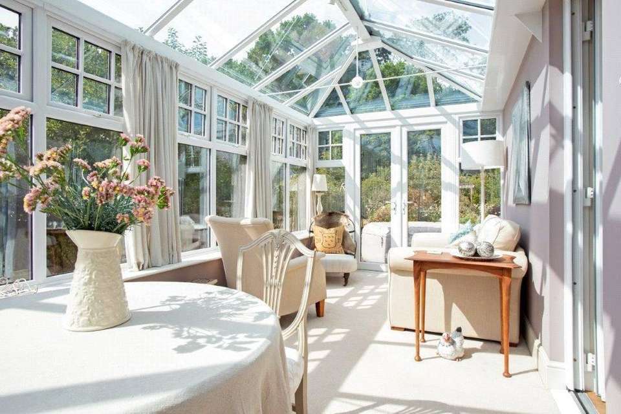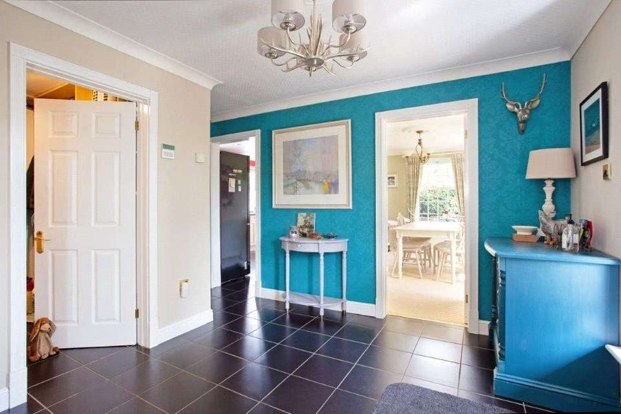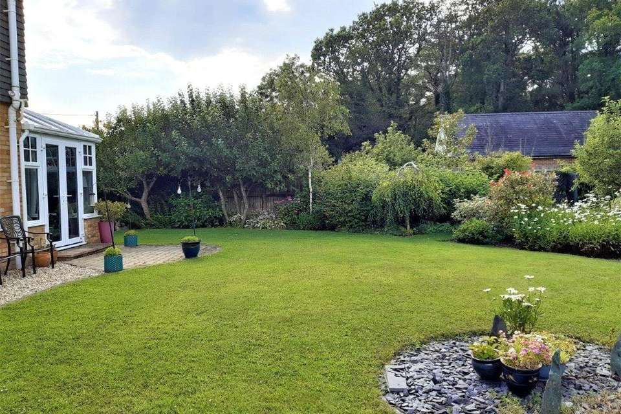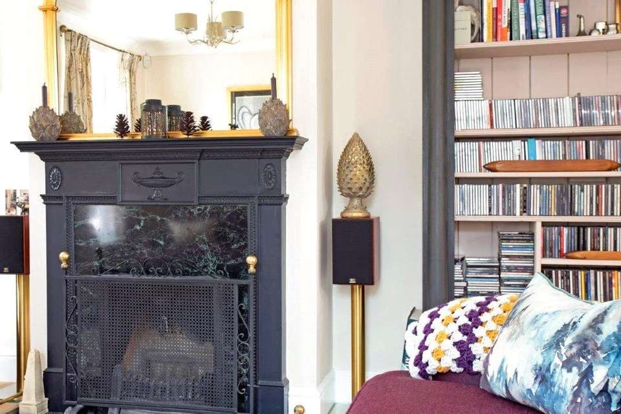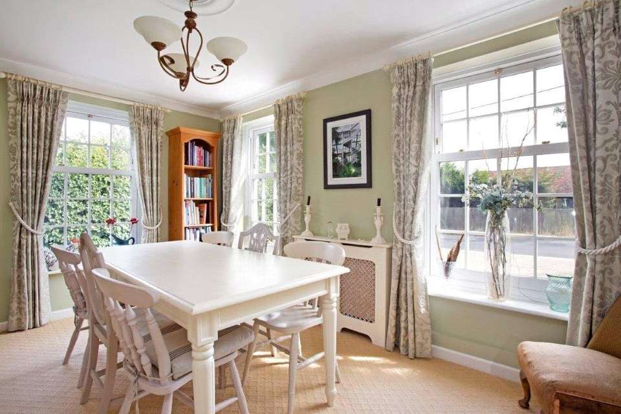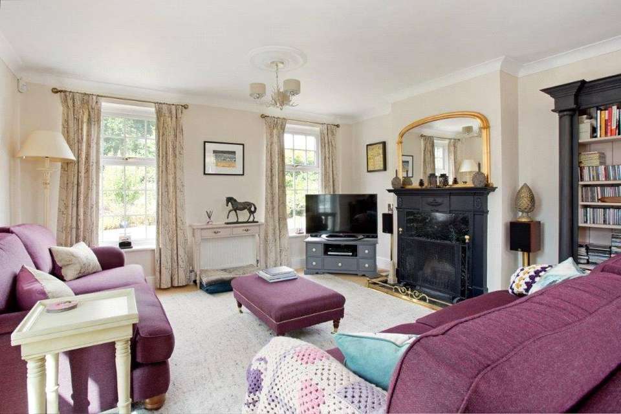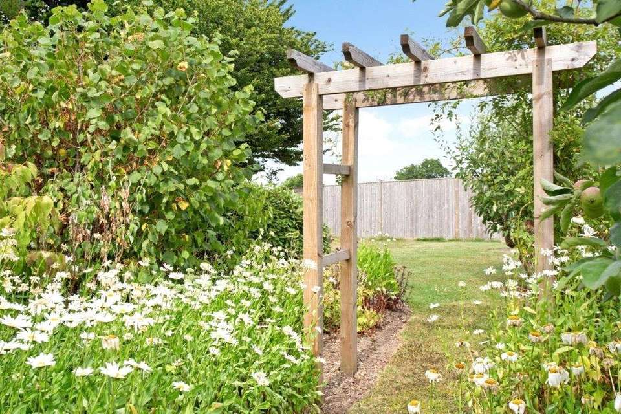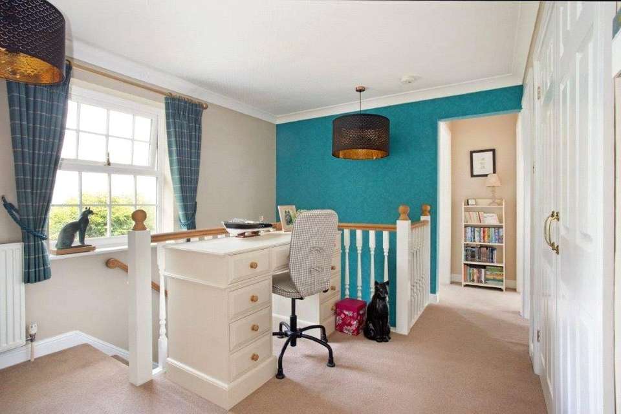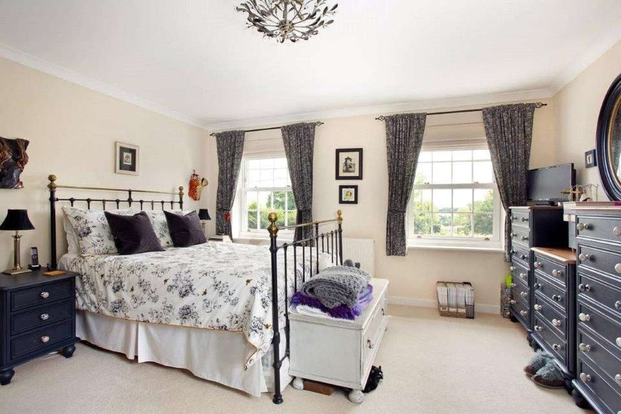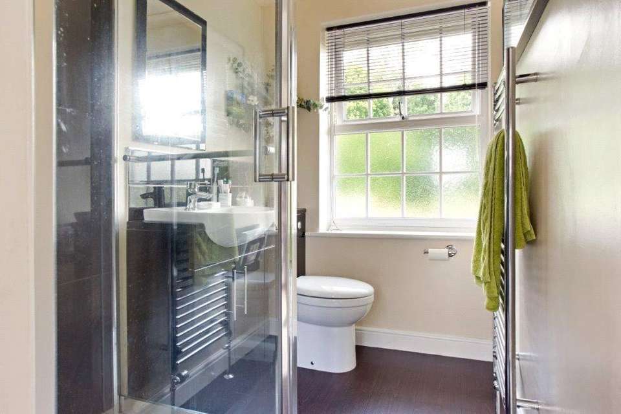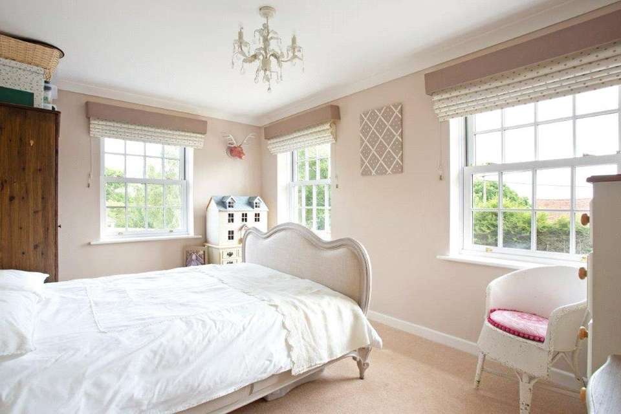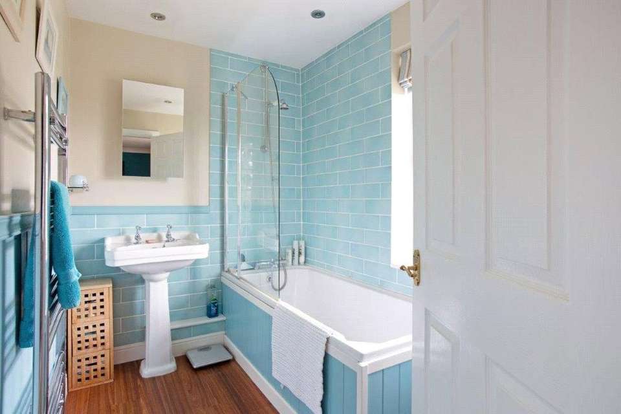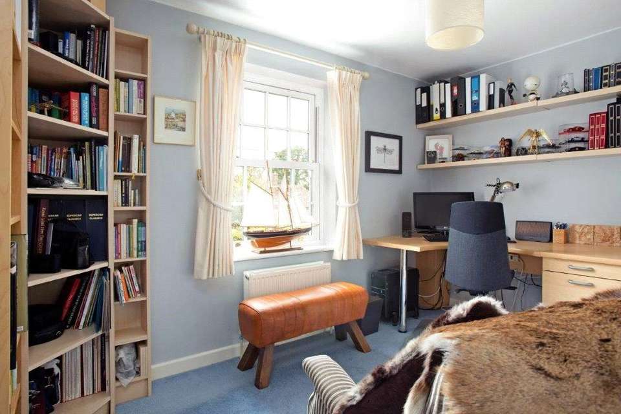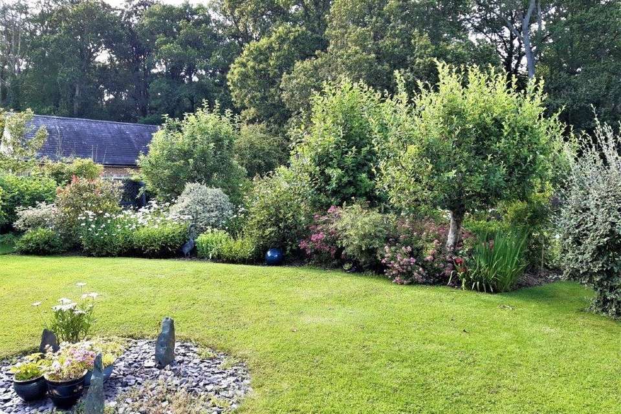4 bedroom detached house for sale
Heronwood, High Street, Wallcrouch, East Sussex, TN5detached house
bedrooms
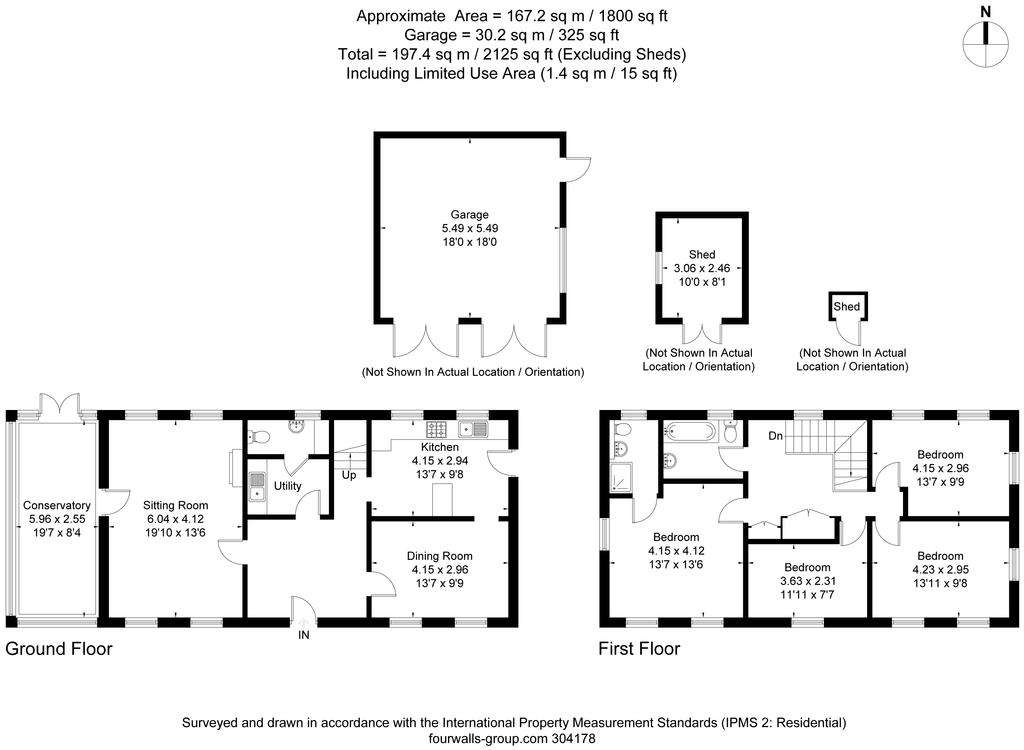
Property photos

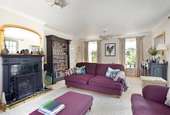
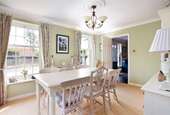
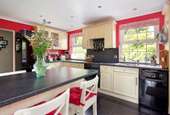
+16
Property description
A beautifully presented detached family house, providing light and spacious accommodation, situated in a small hamlet within easy reach of Ticehurst and Wadhurst villages. NO CHAIN.
Situation: The property is situated within the small hamlet of Wallcrouch between the villages of Ticehurst and Wadhurst which are approximately one and two miles distant respectively. Ticehurst offers a good range of local shops and amenities including a village store/post office, baker, greengrocer, chemist, doctor’s surgery, pubs, gallery and café, and Wadhurst provides a wider selection of local amenities, including a Jempson’s Local store and post office, as well as a primary school and the well regarded Uplands Community College and Sports Centre. The regional centre of Tunbridge Wells is about 9 miles distant and provides a comprehensive range of facilities including the Royal Victoria shopping centre, cinema complex and theatres.
For the commuter Stonegate station (2½ miles distant) and Wadhurst station (3¾ miles distant) provide regular services to London Charing Cross (via London Bridge and Waterloo East) and Cannon Street with a journey time of just over an hour. Regular bus services also operate to Wadhurst and Tunbridge Wells and the A21 is 3 miles to the east providing a direct link to the M25 and the coast.
The beautiful surrounding countryside is a designated Area of Outstanding Natural Beauty and includes Bewl Water Reservoir, reputedly the largest area of inland water in the South East, where a wide range of water sports can be enjoyed.
Built in 1975, Heronwood is a modern detached family house with attractive external elevations of brick and tile hanging beneath a tiled roof with large double glazed windows throughout that provide lovely views over the garden and countryside beyond.
Immaculately presented, the property benefits from having been refurbished over time by the current owners to a high standard to provide light (most of the rooms are double aspect), spacious and well appointed accommodation and there is excellent scope to enlarge the living space further, if required. Of note is the conservatory, which was built in 2011, and provides a lovely place to sit and entertain.
Arranged over two floors, the accommodation includes on the ground floor; a spacious entrance hall with tiled flooring, a good-sized sitting room with a working feature fireplace, an excellent conservatory with french doors leading to the garden, a dining room, a well appointed kitchen/breakfast room with an extensive range of modern wall and base units, a breakfast bar, an integrated electric double oven and a ceramic hob, spaces for a fridge/freezer and dishwasher and a door leading to the garden, a utility room and a cloakroom. On the first floor there is a spacious landing with a good-sized airing cupboard and a useful storage cupboard, a master bedroom with a range of fitted wardrobes and an en-suite shower room, three further double bedrooms and a family bathroom.
Outside, to the front of the property is a gravel driveway with parking for numerous cars and a detached double garage. Steps lead to the front door, and there is a border fronting the house with a variety of plants and shrubs. Close board gates either side of the house gives access to the lovely mature rear gardens, which are mainly laid to lawn with large borders of shrubs, plants and fruit trees including apple and pear. To the rear and side of the garden there are various mature trees with an open aspect over woodland and fields with Bewl Water in the distance. There are two block paved terraces, which are ideal for outdoor entertaining and for enjoying the tranquillity of the garden, two sheds and the garden is dog proofed and has hedge and fencing on all sides.
Current Services: Mains water, electricity & gas. Gas central heating. Private drainage.
Local Authority: Rother District Council[use Contact Agent Button]
Current EPC Rating: D
Current Council tax rating: F (£3,204.89 annual charge)
Situation: The property is situated within the small hamlet of Wallcrouch between the villages of Ticehurst and Wadhurst which are approximately one and two miles distant respectively. Ticehurst offers a good range of local shops and amenities including a village store/post office, baker, greengrocer, chemist, doctor’s surgery, pubs, gallery and café, and Wadhurst provides a wider selection of local amenities, including a Jempson’s Local store and post office, as well as a primary school and the well regarded Uplands Community College and Sports Centre. The regional centre of Tunbridge Wells is about 9 miles distant and provides a comprehensive range of facilities including the Royal Victoria shopping centre, cinema complex and theatres.
For the commuter Stonegate station (2½ miles distant) and Wadhurst station (3¾ miles distant) provide regular services to London Charing Cross (via London Bridge and Waterloo East) and Cannon Street with a journey time of just over an hour. Regular bus services also operate to Wadhurst and Tunbridge Wells and the A21 is 3 miles to the east providing a direct link to the M25 and the coast.
The beautiful surrounding countryside is a designated Area of Outstanding Natural Beauty and includes Bewl Water Reservoir, reputedly the largest area of inland water in the South East, where a wide range of water sports can be enjoyed.
Built in 1975, Heronwood is a modern detached family house with attractive external elevations of brick and tile hanging beneath a tiled roof with large double glazed windows throughout that provide lovely views over the garden and countryside beyond.
Immaculately presented, the property benefits from having been refurbished over time by the current owners to a high standard to provide light (most of the rooms are double aspect), spacious and well appointed accommodation and there is excellent scope to enlarge the living space further, if required. Of note is the conservatory, which was built in 2011, and provides a lovely place to sit and entertain.
Arranged over two floors, the accommodation includes on the ground floor; a spacious entrance hall with tiled flooring, a good-sized sitting room with a working feature fireplace, an excellent conservatory with french doors leading to the garden, a dining room, a well appointed kitchen/breakfast room with an extensive range of modern wall and base units, a breakfast bar, an integrated electric double oven and a ceramic hob, spaces for a fridge/freezer and dishwasher and a door leading to the garden, a utility room and a cloakroom. On the first floor there is a spacious landing with a good-sized airing cupboard and a useful storage cupboard, a master bedroom with a range of fitted wardrobes and an en-suite shower room, three further double bedrooms and a family bathroom.
Outside, to the front of the property is a gravel driveway with parking for numerous cars and a detached double garage. Steps lead to the front door, and there is a border fronting the house with a variety of plants and shrubs. Close board gates either side of the house gives access to the lovely mature rear gardens, which are mainly laid to lawn with large borders of shrubs, plants and fruit trees including apple and pear. To the rear and side of the garden there are various mature trees with an open aspect over woodland and fields with Bewl Water in the distance. There are two block paved terraces, which are ideal for outdoor entertaining and for enjoying the tranquillity of the garden, two sheds and the garden is dog proofed and has hedge and fencing on all sides.
Current Services: Mains water, electricity & gas. Gas central heating. Private drainage.
Local Authority: Rother District Council[use Contact Agent Button]
Current EPC Rating: D
Current Council tax rating: F (£3,204.89 annual charge)
Council tax
First listed
Over a month agoHeronwood, High Street, Wallcrouch, East Sussex, TN5
Placebuzz mortgage repayment calculator
Monthly repayment
The Est. Mortgage is for a 25 years repayment mortgage based on a 10% deposit and a 5.5% annual interest. It is only intended as a guide. Make sure you obtain accurate figures from your lender before committing to any mortgage. Your home may be repossessed if you do not keep up repayments on a mortgage.
Heronwood, High Street, Wallcrouch, East Sussex, TN5 - Streetview
DISCLAIMER: Property descriptions and related information displayed on this page are marketing materials provided by Green Lizard - Tunbridge Wells. Placebuzz does not warrant or accept any responsibility for the accuracy or completeness of the property descriptions or related information provided here and they do not constitute property particulars. Please contact Green Lizard - Tunbridge Wells for full details and further information.





