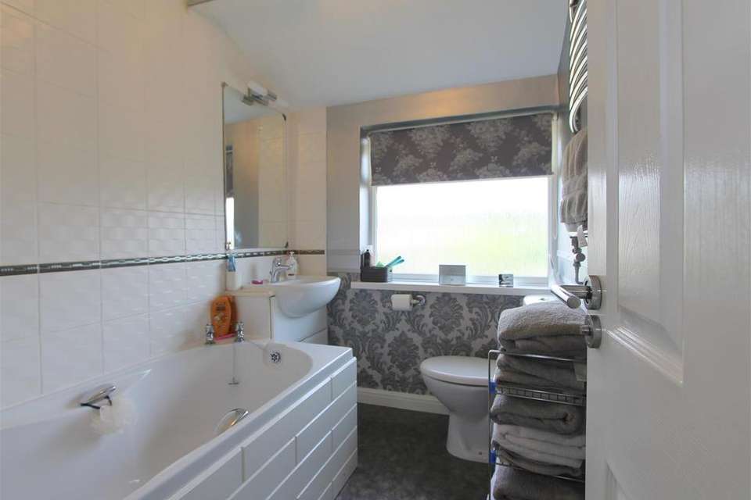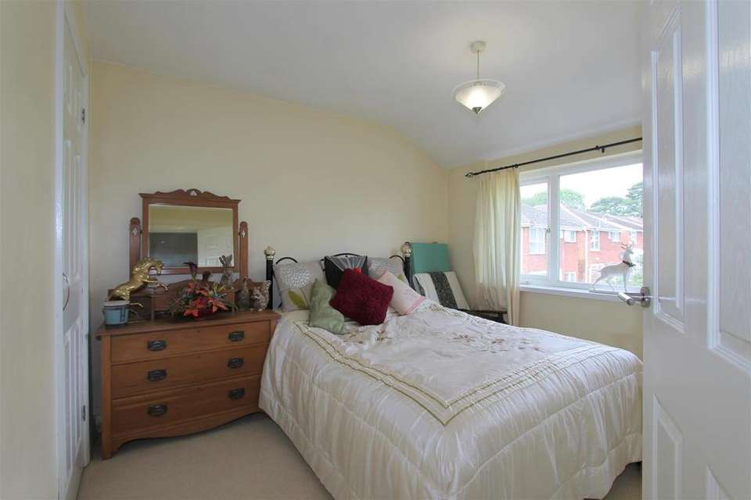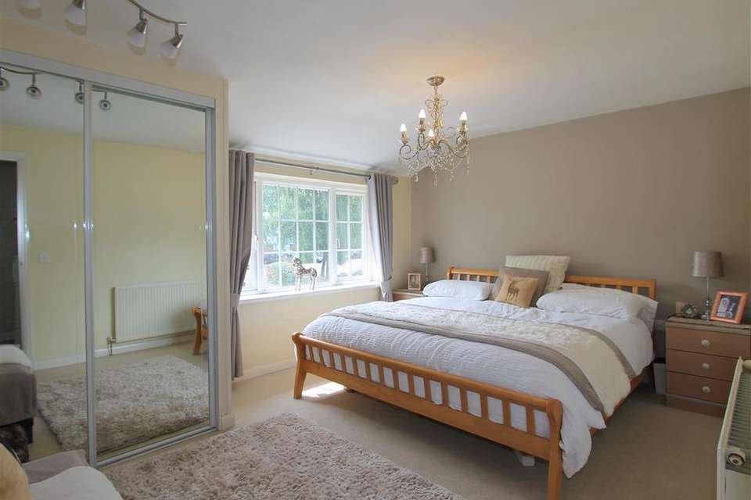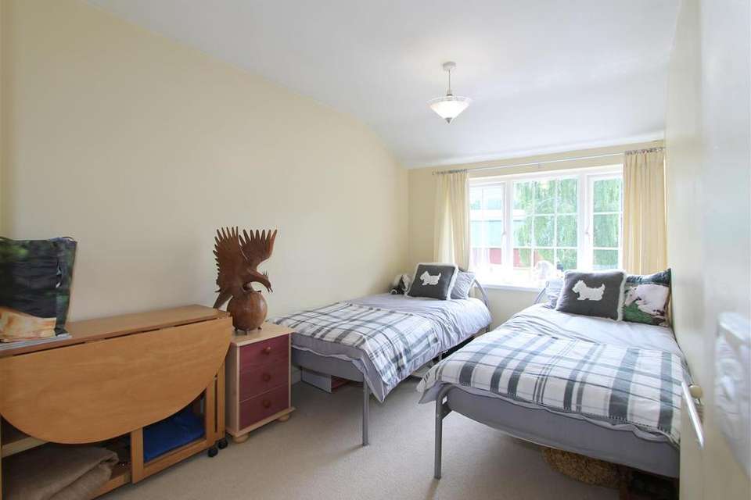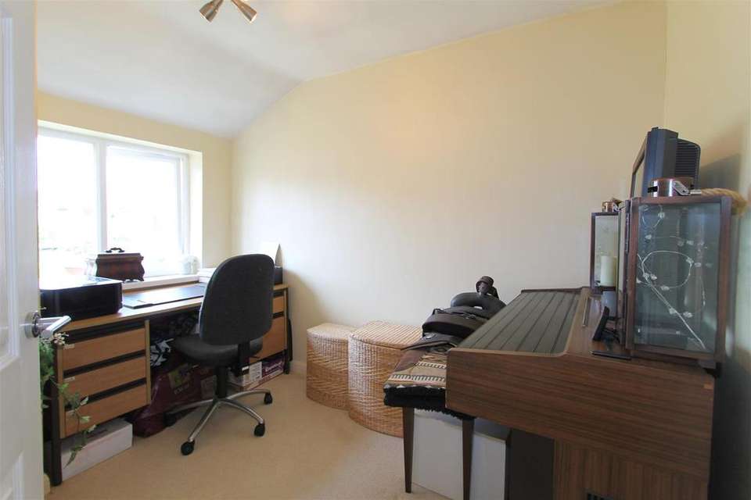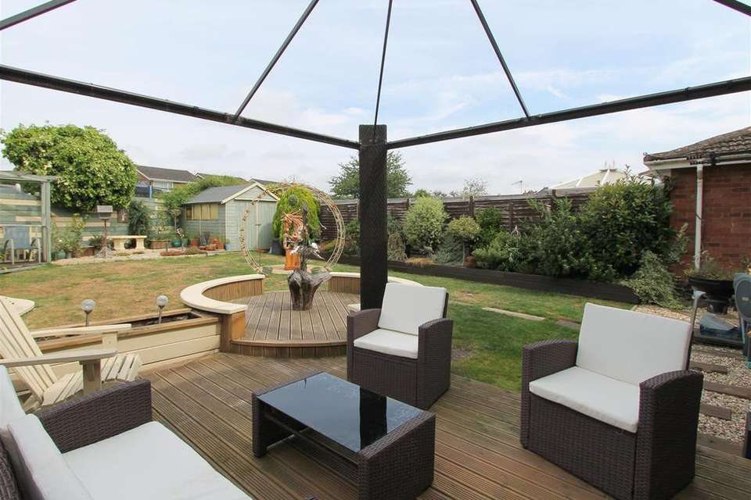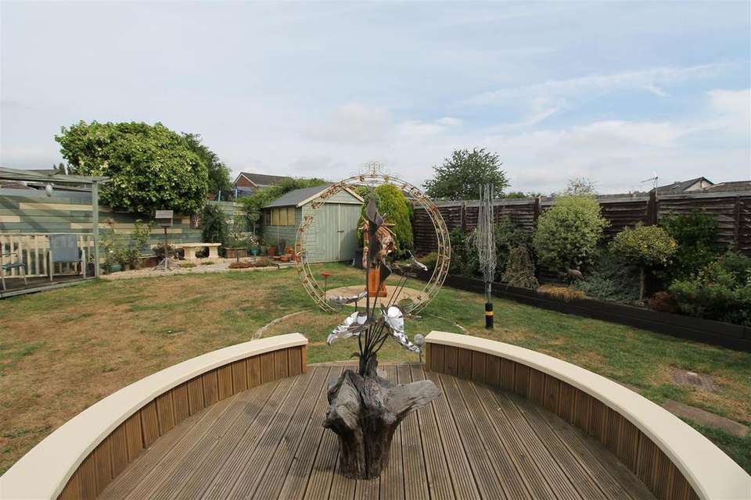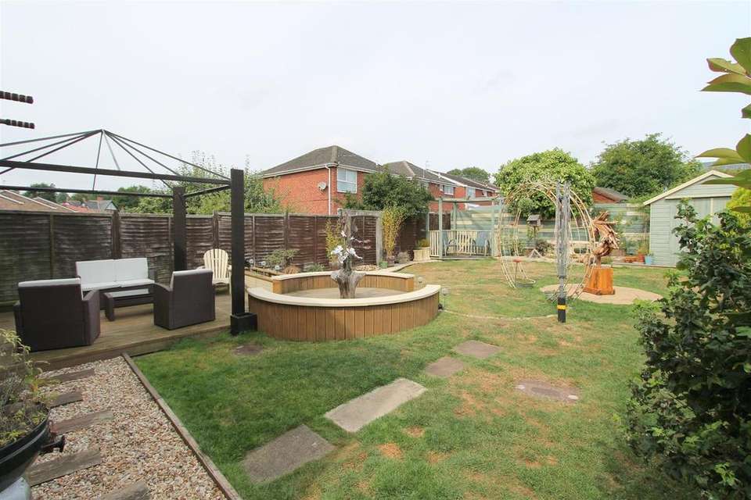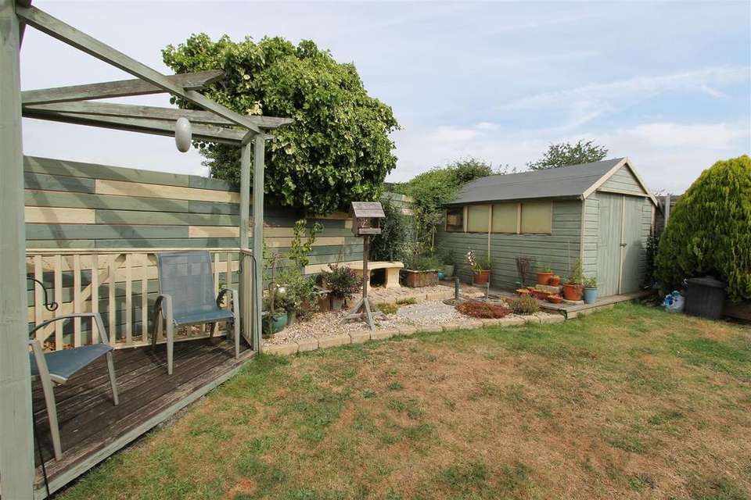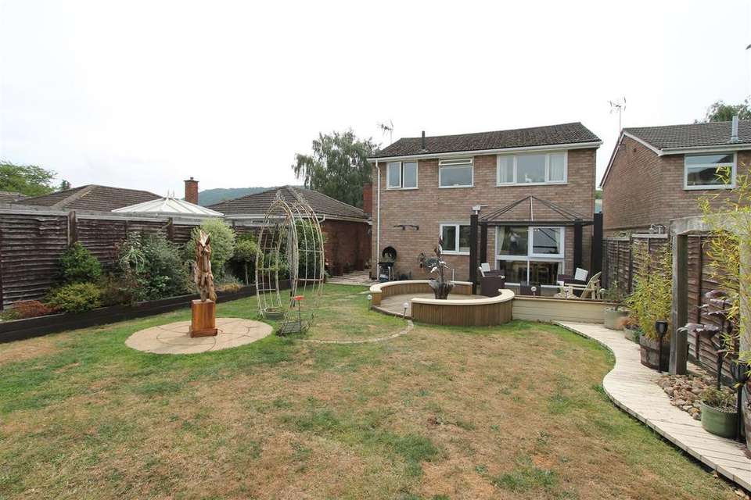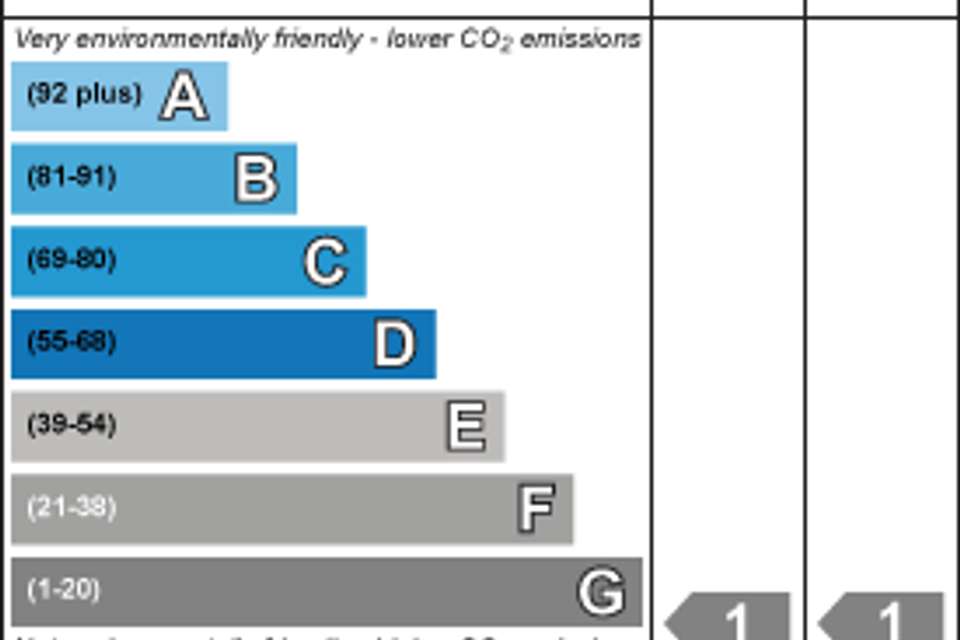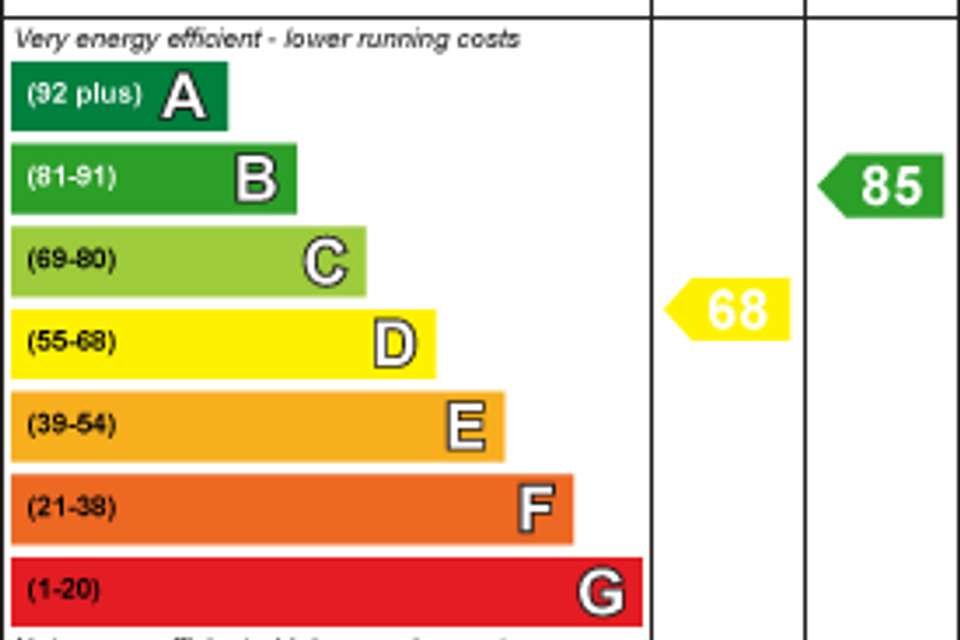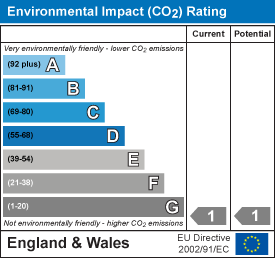4 bedroom detached house for sale
Ross On Wyedetached house
bedrooms
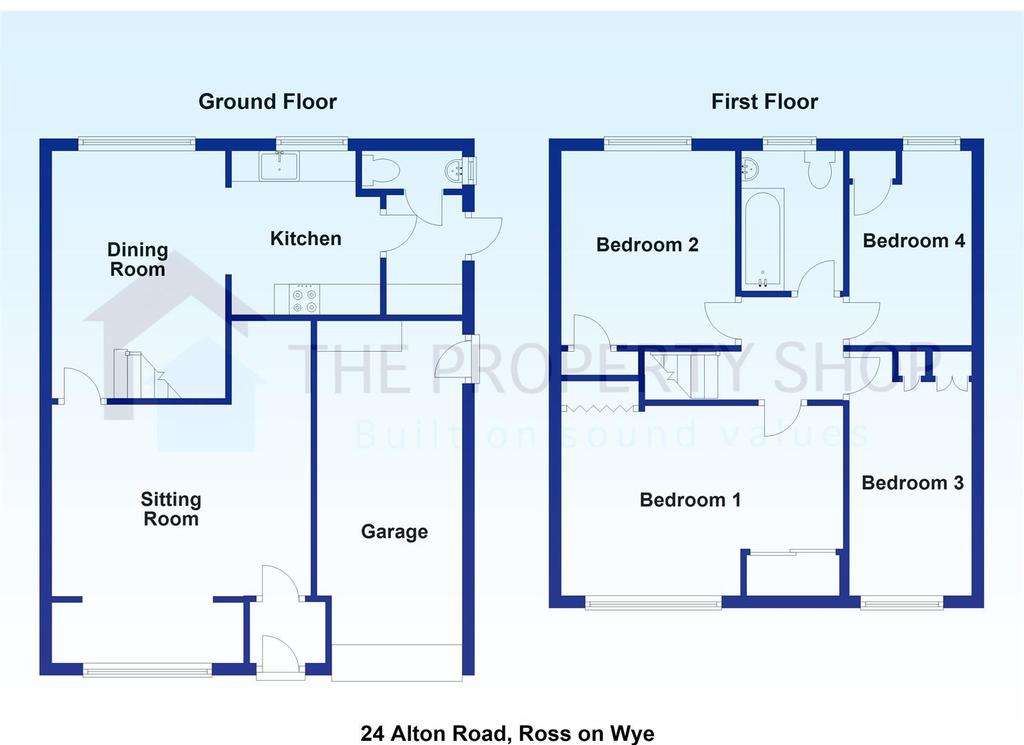
Property photos

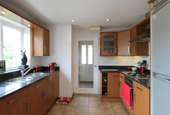
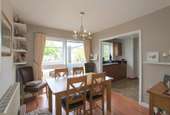
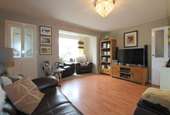
+12
Property description
*The Property Shop* Offers this Fabulous Family House - Convenient Fringe Of Town Position - Lovely Landscaped Garden - Must Be Viewed!
Accessed By A Composite Door Into: -
Porch - With radiator and door to:
Sitting Room - 4.32m x 4.19m (14'2" x 13'8") - With pebble effect contemporary room heater, radiator, laminate flooring and wide double glazed window to front aspect. Door to:
Dining Room - 4.09m x 2.80m (13'5" x 9'2") - With a wide window offering an outlook over the rear garden, , radiator and laminate flooring, staircase to first floor and opening through to:
Kitchen - 3.10m x 2.61m (10'2" x 8'6") - Fitted with an attractive range of timber effect base and wall cupboards, built-in electric cooker and gas hob with extractor, space for fridge/freezer. Worktops with matching upstands and inset sink drainer, double glazed window overlooking the rear garden, laminate flooring. Glazed door to:
Utility Room - 2.25m x 1.71m (7'4" x 5'7") - Plumbing for washing machine and space for tumble dryer, worktop and wall cupboard, wall mounted gas boiler for hot water and central heating system, laminate flooring. Part glazed door leading outside and further door to:
Cloakroom - Wash basin vanity unit, low level WC and double glazed obscured window.
First Floor Landing - Loft hatch to roof space and doors to:
Bedroom 1 - 4.44m x 3.87m (14'6" x 12'8") - Double glazed window to front aspect, radiator, fitted wardrobe and built-in storage cupboard.
Bedroom 2 - 3.10m x 2.80m (10'2" x 9'2") - Double glazed window to rear overlooking the garden, radiator, built-in storage cupboard.
Bedroom 3 - 4.20m x 2.38m (13'9" x 7'9") - Double glazed window to front aspect, fitted double and single wardrobe, radiator.
Bedroom 4 - 3.10m x 2.26m (10'2" x 7'4") - Double glazed window to rear aspect over the garden, fitted storage cupboard, radiator.
Bathroom - Bath with shower over, wash basin vanity unit, low level WC, heated towel rail and double glazed obscured window.
Outside - At the front of the property, there is a large block-paved driveway that provides parking for several vehicles and leads to the garage. To one side of the house, an access gate leads alongside the property that is laid to gravel, and leads to the rear garden. The rear garden has been tastefully landscaped with a decked seating area beneath a pergola, to the rear of the house that extends to a further circular decked area. The garden beyond is laid to lawn with a well a stocked flower border, decking to one corner and a good sized shed.
Garage - 5.92m x 2.46m max (19'5" x 8'0" max) - Up and over door, power-points, light and personal door to side.
Directions - Head out of the town centre on the Gloucester Road, passing the former Chase Hotel on your right hand side, continue past Camp Road then take the next right into Alton Road, Follow this road along passing the Royal Mail Delivery Depot and Haigh, to find the property a short distance further along on the right hand side as indicated by our for sale board.
Services - Mains electricity, gas, water and drainage are connected to the property. BT landline connected (subject to BT regulations). Broadband is available in the area.
Local Authority - Herefordshire Council -[use Contact Agent Button]. Council Tax Band "D". Amount payable 2021-2022 £2174.62
Floor-Plan - The floor plans within this brochure are a sketch for illustrative purposes and are intended as an approximate guide only. They should not be relied on as being accurate, to scale or as a representation of fact.
Tenure - Freehold - We are informed by the seller that the tenure is FREEHOLD. Any interested parties should ensure verification by their solicitor.
Accessed By A Composite Door Into: -
Porch - With radiator and door to:
Sitting Room - 4.32m x 4.19m (14'2" x 13'8") - With pebble effect contemporary room heater, radiator, laminate flooring and wide double glazed window to front aspect. Door to:
Dining Room - 4.09m x 2.80m (13'5" x 9'2") - With a wide window offering an outlook over the rear garden, , radiator and laminate flooring, staircase to first floor and opening through to:
Kitchen - 3.10m x 2.61m (10'2" x 8'6") - Fitted with an attractive range of timber effect base and wall cupboards, built-in electric cooker and gas hob with extractor, space for fridge/freezer. Worktops with matching upstands and inset sink drainer, double glazed window overlooking the rear garden, laminate flooring. Glazed door to:
Utility Room - 2.25m x 1.71m (7'4" x 5'7") - Plumbing for washing machine and space for tumble dryer, worktop and wall cupboard, wall mounted gas boiler for hot water and central heating system, laminate flooring. Part glazed door leading outside and further door to:
Cloakroom - Wash basin vanity unit, low level WC and double glazed obscured window.
First Floor Landing - Loft hatch to roof space and doors to:
Bedroom 1 - 4.44m x 3.87m (14'6" x 12'8") - Double glazed window to front aspect, radiator, fitted wardrobe and built-in storage cupboard.
Bedroom 2 - 3.10m x 2.80m (10'2" x 9'2") - Double glazed window to rear overlooking the garden, radiator, built-in storage cupboard.
Bedroom 3 - 4.20m x 2.38m (13'9" x 7'9") - Double glazed window to front aspect, fitted double and single wardrobe, radiator.
Bedroom 4 - 3.10m x 2.26m (10'2" x 7'4") - Double glazed window to rear aspect over the garden, fitted storage cupboard, radiator.
Bathroom - Bath with shower over, wash basin vanity unit, low level WC, heated towel rail and double glazed obscured window.
Outside - At the front of the property, there is a large block-paved driveway that provides parking for several vehicles and leads to the garage. To one side of the house, an access gate leads alongside the property that is laid to gravel, and leads to the rear garden. The rear garden has been tastefully landscaped with a decked seating area beneath a pergola, to the rear of the house that extends to a further circular decked area. The garden beyond is laid to lawn with a well a stocked flower border, decking to one corner and a good sized shed.
Garage - 5.92m x 2.46m max (19'5" x 8'0" max) - Up and over door, power-points, light and personal door to side.
Directions - Head out of the town centre on the Gloucester Road, passing the former Chase Hotel on your right hand side, continue past Camp Road then take the next right into Alton Road, Follow this road along passing the Royal Mail Delivery Depot and Haigh, to find the property a short distance further along on the right hand side as indicated by our for sale board.
Services - Mains electricity, gas, water and drainage are connected to the property. BT landline connected (subject to BT regulations). Broadband is available in the area.
Local Authority - Herefordshire Council -[use Contact Agent Button]. Council Tax Band "D". Amount payable 2021-2022 £2174.62
Floor-Plan - The floor plans within this brochure are a sketch for illustrative purposes and are intended as an approximate guide only. They should not be relied on as being accurate, to scale or as a representation of fact.
Tenure - Freehold - We are informed by the seller that the tenure is FREEHOLD. Any interested parties should ensure verification by their solicitor.
Council tax
First listed
Over a month agoEnergy Performance Certificate
Ross On Wye
Placebuzz mortgage repayment calculator
Monthly repayment
The Est. Mortgage is for a 25 years repayment mortgage based on a 10% deposit and a 5.5% annual interest. It is only intended as a guide. Make sure you obtain accurate figures from your lender before committing to any mortgage. Your home may be repossessed if you do not keep up repayments on a mortgage.
Ross On Wye - Streetview
DISCLAIMER: Property descriptions and related information displayed on this page are marketing materials provided by The Property Shop - Ross on Wye. Placebuzz does not warrant or accept any responsibility for the accuracy or completeness of the property descriptions or related information provided here and they do not constitute property particulars. Please contact The Property Shop - Ross on Wye for full details and further information.





