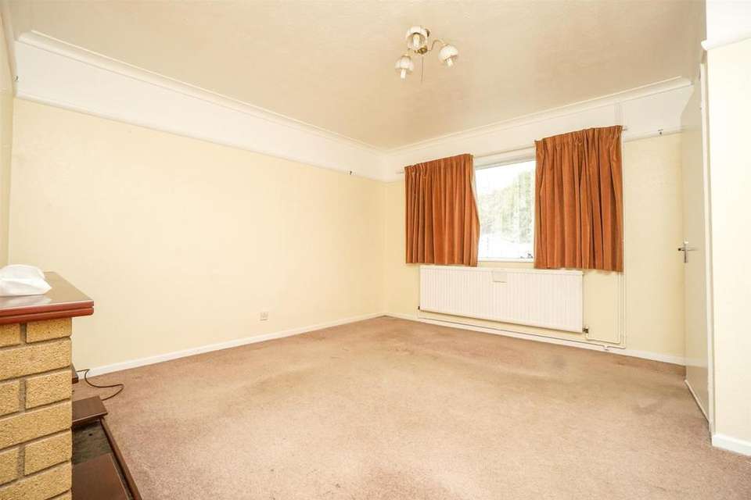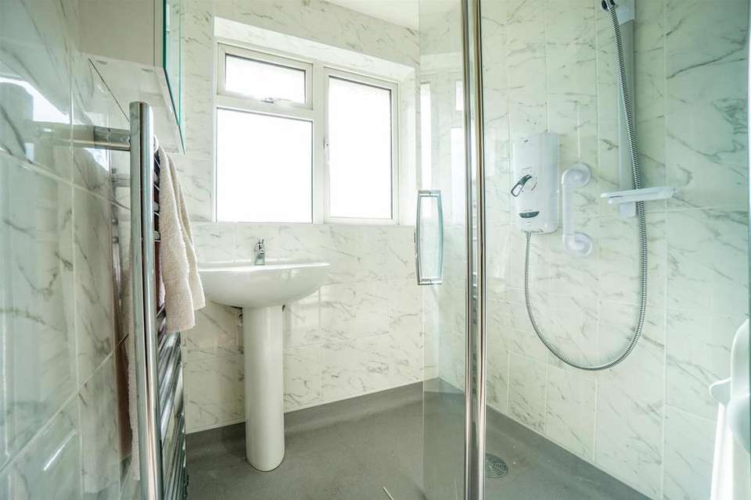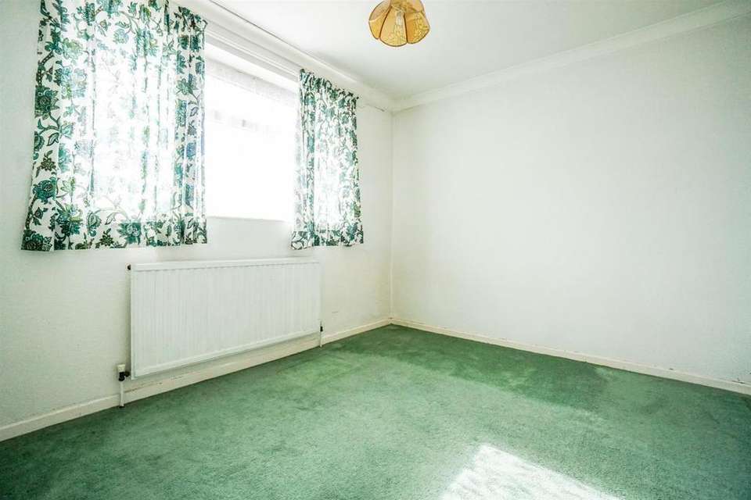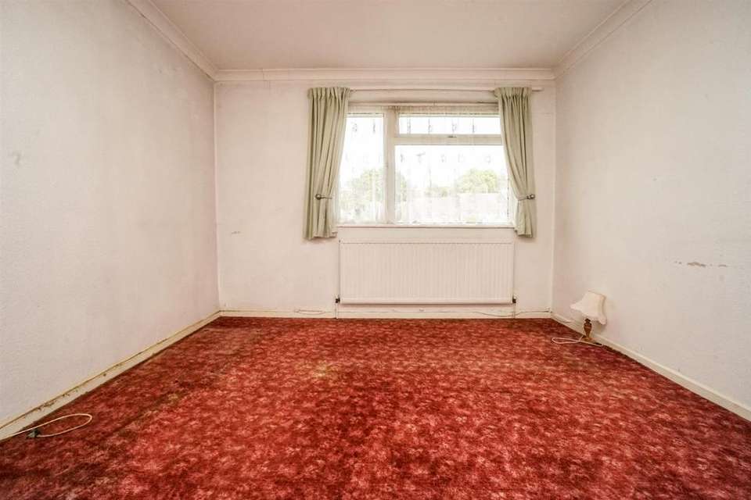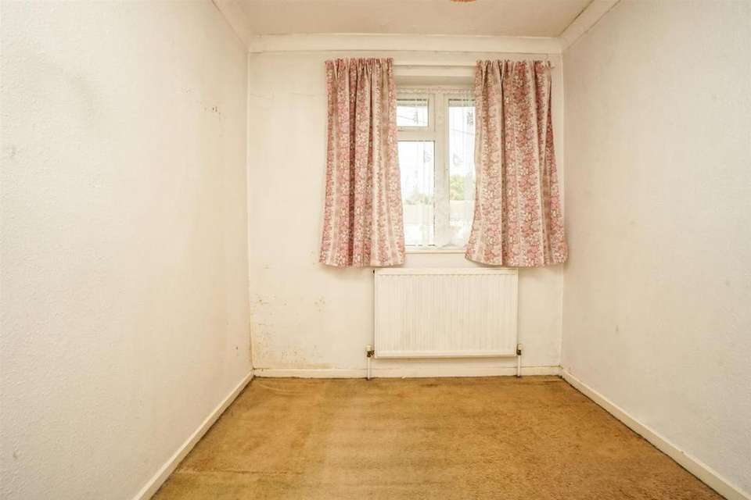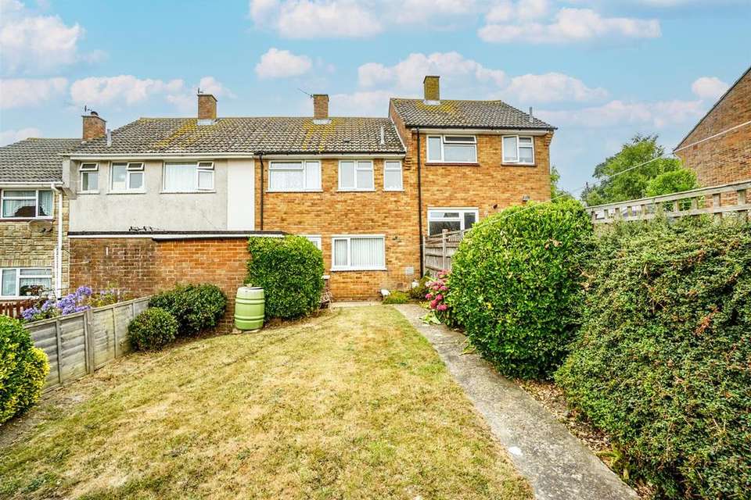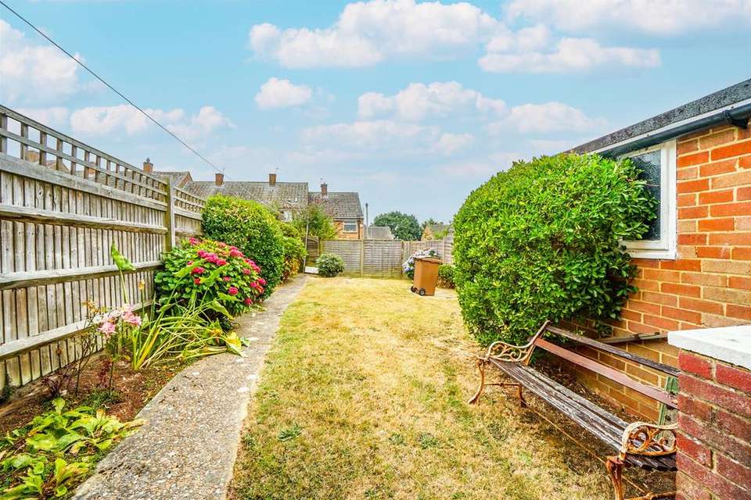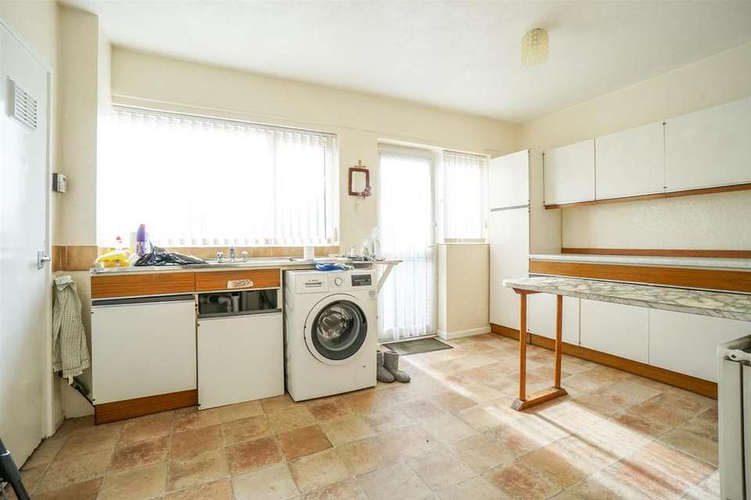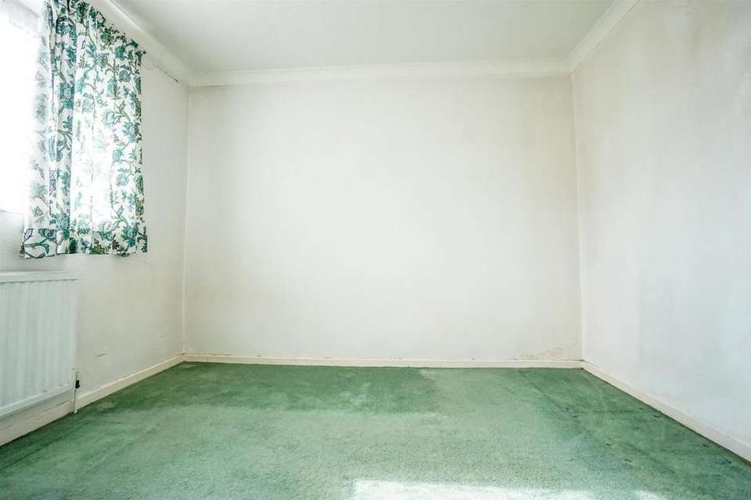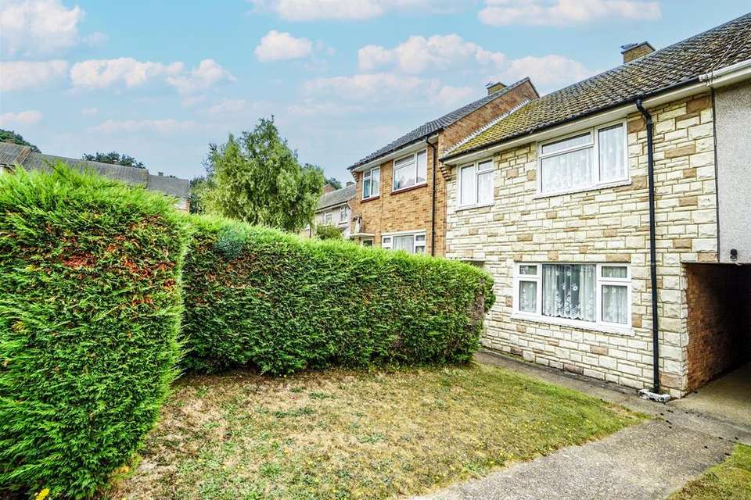3 bedroom terraced house for sale
Linley Drive, Hastingsterraced house
bedrooms
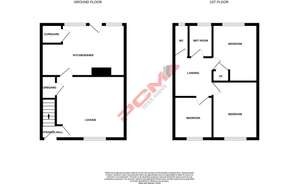
Property photos

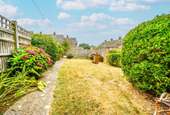
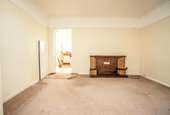
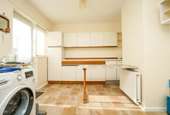
+10
Property description
PCM Estate Agents are delighted to present to the market CHAIN FREE this TERRACED THREE BEDROOMED HOUSE in need of some modernisation in a sought-after location with benefits including gas fired central heating and double glazing.
The property offers well-proportioned accommodation arranged over two floors comprising entrance hall, lounge, KITCHEN-DINING ROOM, upstairs landing, THREE BEDROOMS, WET ROOM and a SEPARATE WC. There is a GOOD SIZED RELATIVELY LEVEL FAMILY FRIENDLY GARDEN and is located within easy reach of a number of popular schooling establishments and considered to be within easy reach of bus routes providing access to Hastings town centre.
Please call the owners agents now to book your viewing to avoid disappointment.
Double Glazed Front Door - Leading to;
Entrance Hall - Radiator, telephone point, stairs rising to upper floor accommodation, door to;
Living Room - 3.99m x 3.40m (13'1 x 11'2) - Radiator, coving to ceiling, picture rail, under stairs storage cupboard, television point, double glazed window to front aspect, door to;
Kitchen-Dining Room - 4.93m x 3.18m (16'2 x 10'5) - Fitted with a range of eye and base level cupboards and drawers with worksurfaces over, space for gas cooker, inset double drainer sink unit with mixer tap, space and plumbing for washing machine, space for tall fridge freezer, part tiled walls, double radiator, pantry style cupboard, double glazed windows and door to rear aspect overlooking and providing access to garden.
First Floor Landing - Loft hatch providing access to loft space, door to;
Bedroom One - 4.67m x 3.56m (15'4 x 11'8) - Radiator, coving to ceiling, double glazed window to front aspect,.
Bedroom Two - 3.18m x 3.10m (10'5 x 10'2) - Coving to ceiling, radiator, airing cupboard, double glazed window to rear aspect.
Bedroom Three - 2.90m x 2.16m (9'6 x 7'1) - Radiator, coving to ceiling, double glazed window to front aspect.
Wet Room - Fitted, tiled, non-slip flooring, chrome ladder style heated towel rail, walk in shower with electric shower, hand rail and pull down seat, vanitory unit, extractor fan for ventilation, double glazed window with pattern glass to rear aspect.
Separate Wc - Low level wc, radiator, double glazed pattern glass window to rear aspect.
Front Garden - Lawned garden with pathway to front door, shared side access.
Rear Garden - Laid to lawn with plants and shrubs, brick outbuilding, small plants and shrubs, fenced boundaries, shared access to front.
The property offers well-proportioned accommodation arranged over two floors comprising entrance hall, lounge, KITCHEN-DINING ROOM, upstairs landing, THREE BEDROOMS, WET ROOM and a SEPARATE WC. There is a GOOD SIZED RELATIVELY LEVEL FAMILY FRIENDLY GARDEN and is located within easy reach of a number of popular schooling establishments and considered to be within easy reach of bus routes providing access to Hastings town centre.
Please call the owners agents now to book your viewing to avoid disappointment.
Double Glazed Front Door - Leading to;
Entrance Hall - Radiator, telephone point, stairs rising to upper floor accommodation, door to;
Living Room - 3.99m x 3.40m (13'1 x 11'2) - Radiator, coving to ceiling, picture rail, under stairs storage cupboard, television point, double glazed window to front aspect, door to;
Kitchen-Dining Room - 4.93m x 3.18m (16'2 x 10'5) - Fitted with a range of eye and base level cupboards and drawers with worksurfaces over, space for gas cooker, inset double drainer sink unit with mixer tap, space and plumbing for washing machine, space for tall fridge freezer, part tiled walls, double radiator, pantry style cupboard, double glazed windows and door to rear aspect overlooking and providing access to garden.
First Floor Landing - Loft hatch providing access to loft space, door to;
Bedroom One - 4.67m x 3.56m (15'4 x 11'8) - Radiator, coving to ceiling, double glazed window to front aspect,.
Bedroom Two - 3.18m x 3.10m (10'5 x 10'2) - Coving to ceiling, radiator, airing cupboard, double glazed window to rear aspect.
Bedroom Three - 2.90m x 2.16m (9'6 x 7'1) - Radiator, coving to ceiling, double glazed window to front aspect.
Wet Room - Fitted, tiled, non-slip flooring, chrome ladder style heated towel rail, walk in shower with electric shower, hand rail and pull down seat, vanitory unit, extractor fan for ventilation, double glazed window with pattern glass to rear aspect.
Separate Wc - Low level wc, radiator, double glazed pattern glass window to rear aspect.
Front Garden - Lawned garden with pathway to front door, shared side access.
Rear Garden - Laid to lawn with plants and shrubs, brick outbuilding, small plants and shrubs, fenced boundaries, shared access to front.
Council tax
First listed
Over a month agoLinley Drive, Hastings
Placebuzz mortgage repayment calculator
Monthly repayment
The Est. Mortgage is for a 25 years repayment mortgage based on a 10% deposit and a 5.5% annual interest. It is only intended as a guide. Make sure you obtain accurate figures from your lender before committing to any mortgage. Your home may be repossessed if you do not keep up repayments on a mortgage.
Linley Drive, Hastings - Streetview
DISCLAIMER: Property descriptions and related information displayed on this page are marketing materials provided by PCM Estate Agents - Hastings. Placebuzz does not warrant or accept any responsibility for the accuracy or completeness of the property descriptions or related information provided here and they do not constitute property particulars. Please contact PCM Estate Agents - Hastings for full details and further information.





