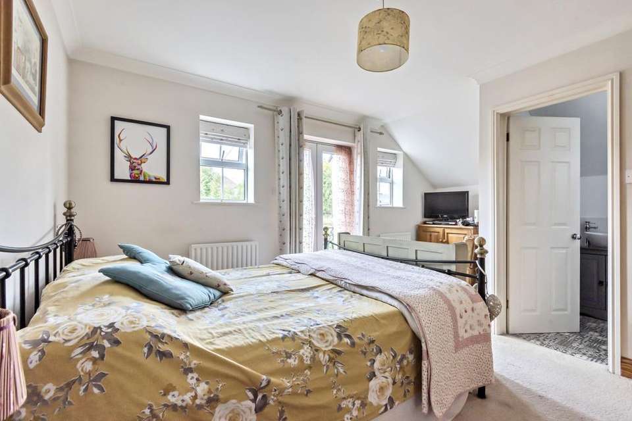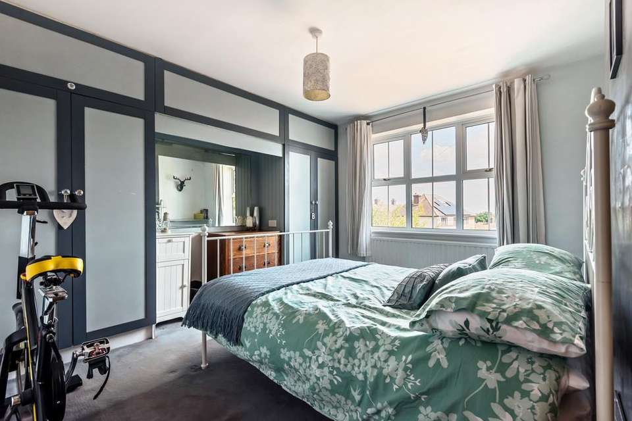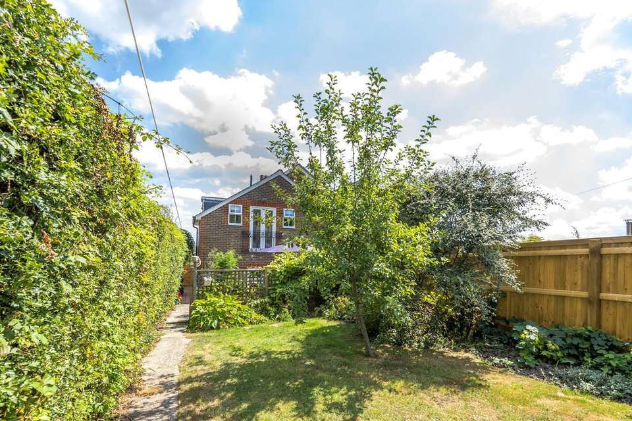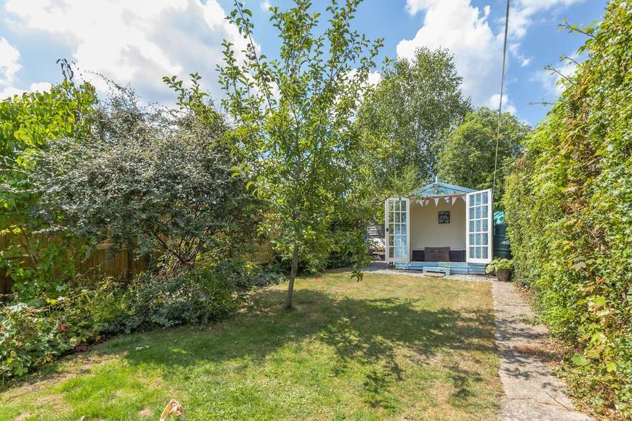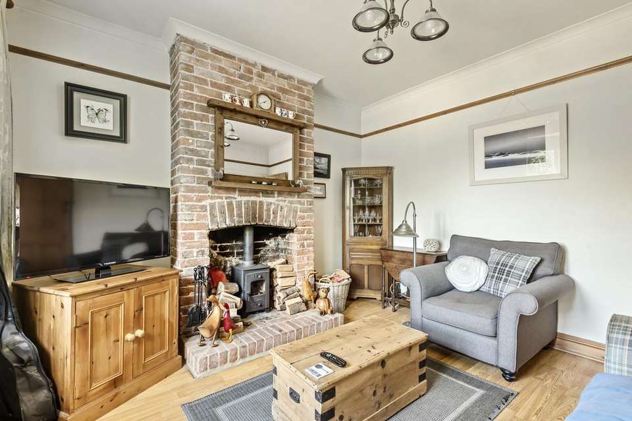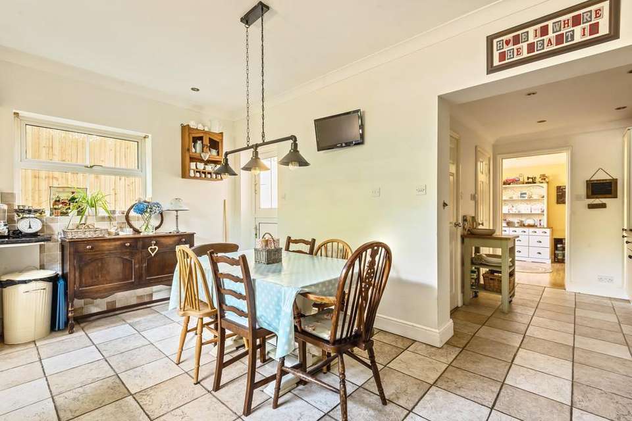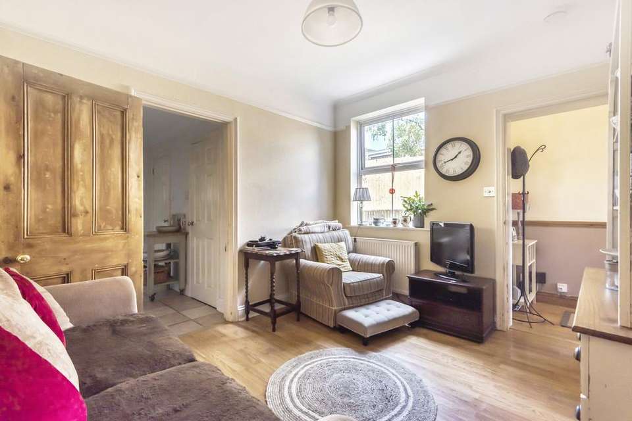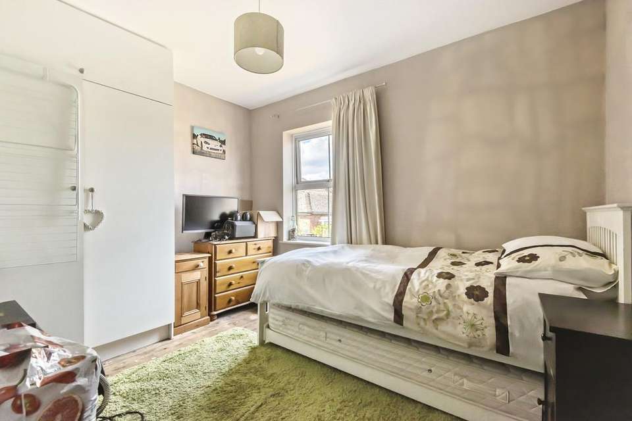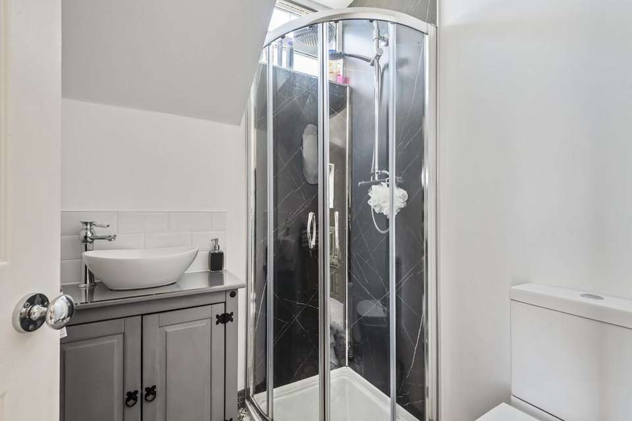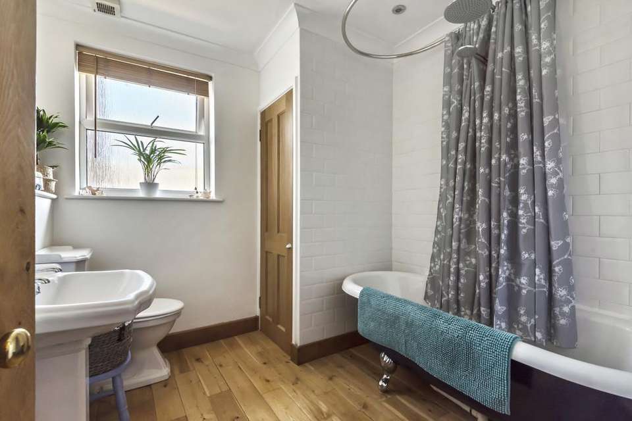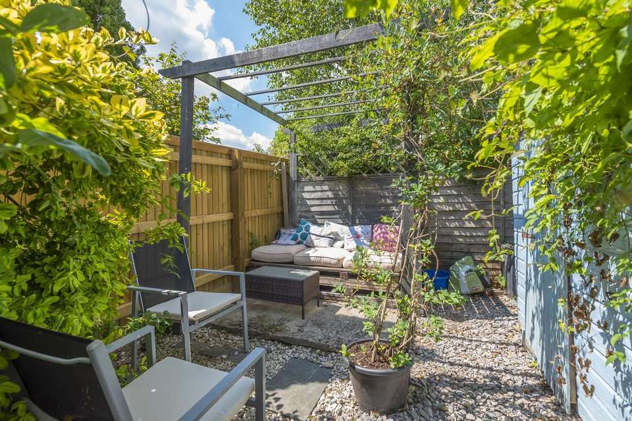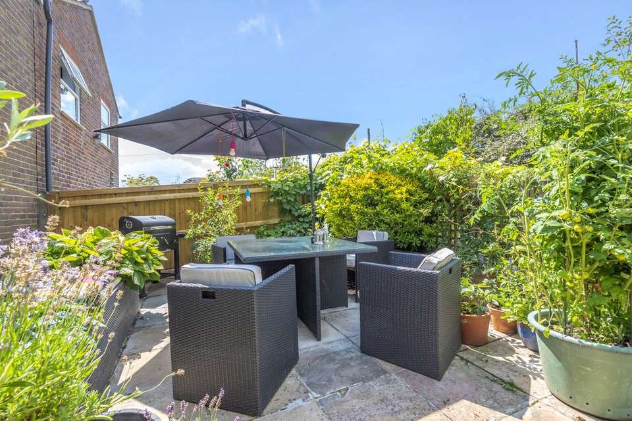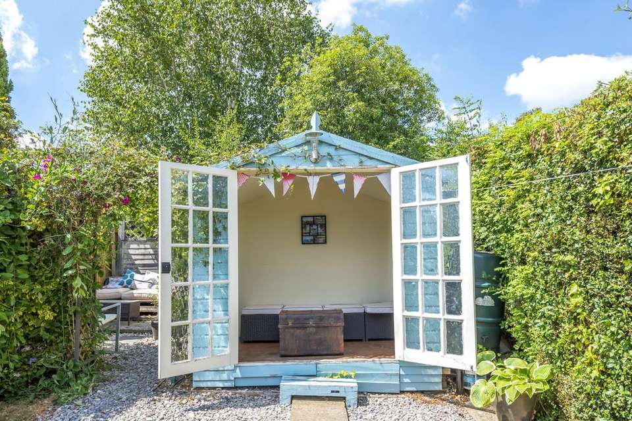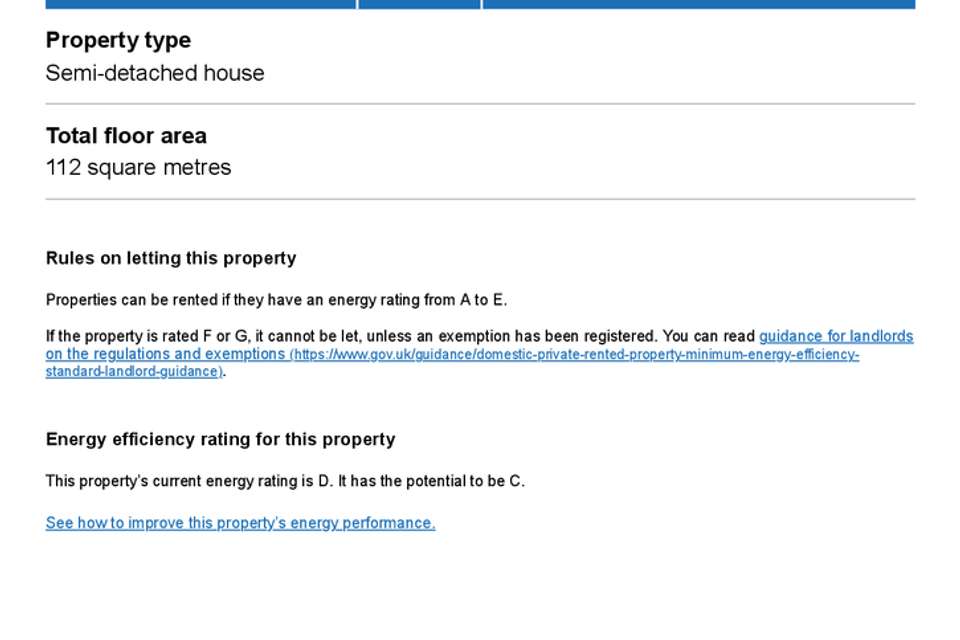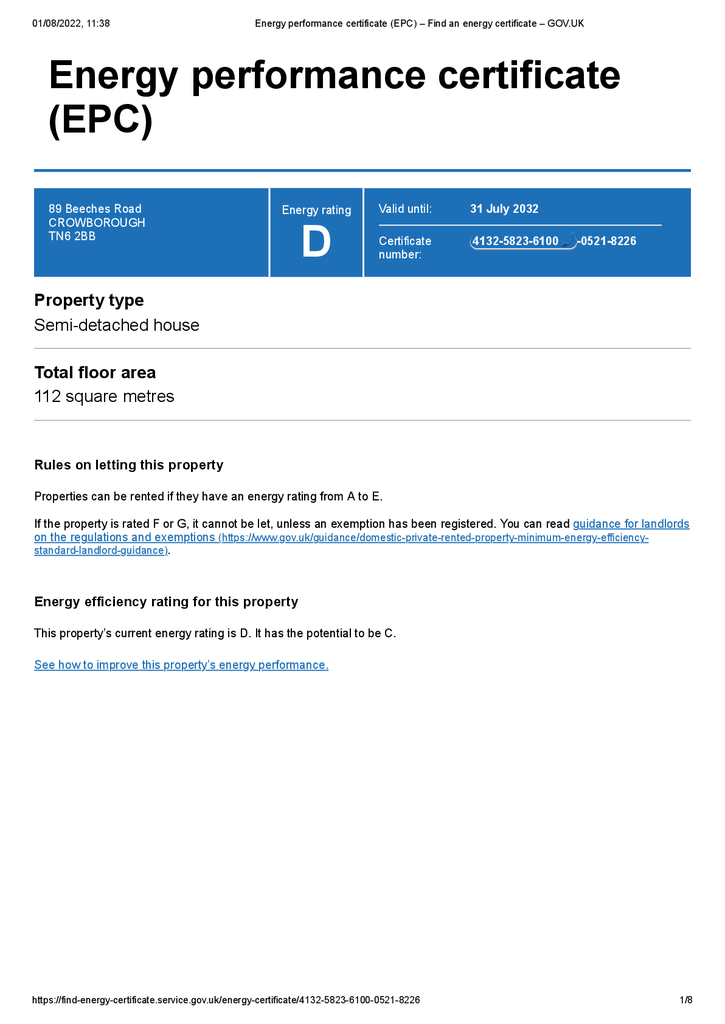3 bedroom semi-detached house for sale
Beeches Road, Crowboroughsemi-detached house
bedrooms
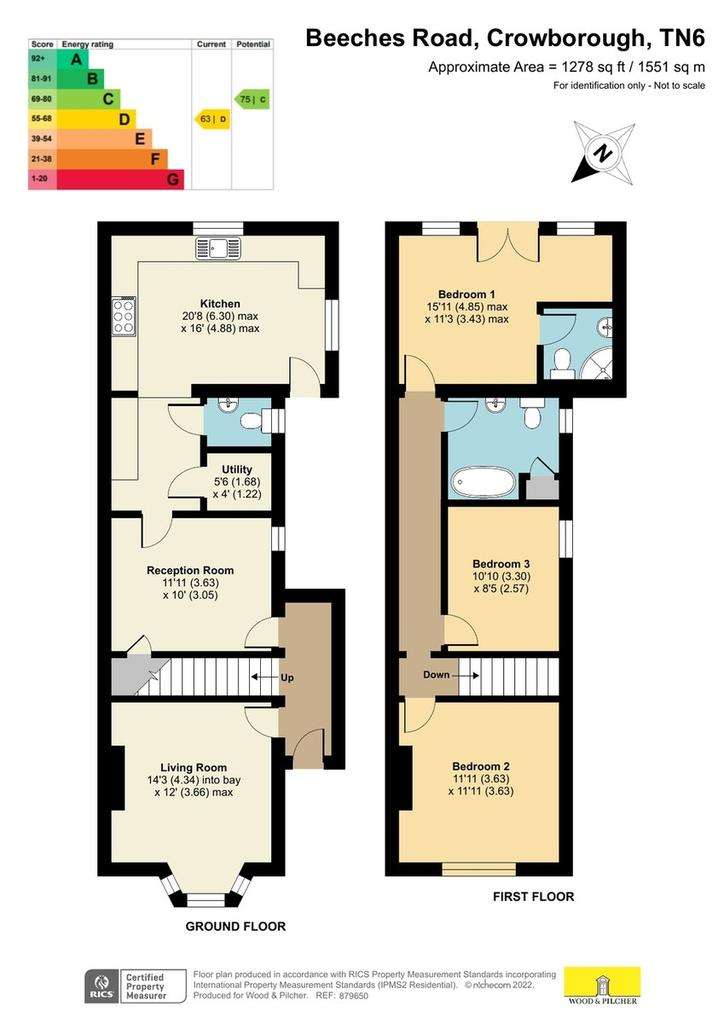
Property photos

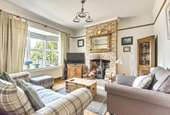
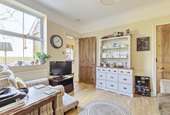
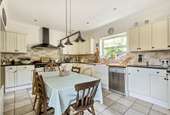
+14
Property description
Vaulted Entrance Porch - Entrance Hall - Sitting Room - Family Room - Kitchen/Dining Room - Utility Room - WC - Main Bedroom with En Suite Shower Room - Two Further Bedrooms - Family Bathroom - Attractive Front & Rear Gardens - Off Road Parking
A substantial and imposing Edwardian family home offering a wealth of traditional features to include an exposed brick fireplace, picture rails and beautiful original doors. The accommodation comprises an entrance hall, sitting room with focal fireplace, family room and a large kitchen/dining room with Rangemaster cooker. In addition is a useful utility room and wc. To the first floor is the main bedroom with Juliet balcony and en suite shower room, two further bedrooms and a family bathroom. Externally is the advantage of ample off road parking to the front and a pretty south facing rear garden with various seating areas. The location of the property is ideal with excellent access to local amenities and schools and a mainline station.
VAULTED OPEN PORCH: Tiled flooring, exterior light and double glazed composite door opening into:
ENTRANCE HALL: Wood effect laminate flooring, radiator, two wall lights and double glazed window to side.
SITTING ROOM: Exposed brick feature fireplace with brick hearth, picture rail, ceiling coving, wood effect laminate flooring and double glazed bay window to front with fitted blinds.
FAMILY ROOM: A versatile room which could be a formal dining room with picture rail, ceiling coving, wood effect laminate flooring, radiator, double glazed window to side and a large understairs cupboard with shelving, wall mounted electric consumer unit and meters, hard-wired smoke alarm.
KITCHEN/DINING ROOM: A spacious L-shaped room featuring a large shaker style fitted kitchen offering an abundance of high and low level units with under unit lighting, black granite effect and solid wood work surfaces with tiled splashbacks, fitted double fan assisted rangemaster with 6-ring gas hob and extractor fan above. Butler sink with traditional style mixer tap and wooden drainer, separate space for a dishwasher, integrated fridge and freezer, radiator, tiled flooring, recessed LED spotlighting, dual aspect with double glazed window to side and rear and double glazed stable door leading to the lower patio.
UTILITY ROOM: Separate spaces for a washing machine, dryer and fridge/freezer. Wall mounted Alpha boiler and extractor fan.
WC: Low level wc, small wash hand basin with traditional style taps, part tiled walling, alcove wooden shelving, extractor fan and obscured double glazed window to side.
FIRST FLOOR LANDING: Fitted carpet, hard-wired smoke alarm and doors to:
MAIN BEDROOM: Fitted carpet, two radiators, ceiling coving, two double glazed windows with fitted blinds to rear along with double glazed French doors with a Juliet balcony overlooking the lovely rear garden.
EN SUITE SHOWER ROOM: Contemporary corner shower cubicle with rainfall showerhead and separate handheld shower attachment, low level wc, oval sink with mixer tap and tiled splashback set on vanity unit with shelving, wall mounted traditional style radiator, traditional style flooring, extractor fan, recessed LED spotlighting and high level obscured double glazed window to side.
BEDROOM: Two fitted double wardrobes providing hanging space and shelving, fitted cupboard, one floating shelf, radiator and double glazed window to front with rooftop views towards Rotherfield.
BEDROOM: Double fitted wardrobe with hanging rail and shelving, original floorboards and double glazed window to side.
BATHROOM: Freestanding traditional oval bath with Bristan mixer tap, handheld shower attachment and rainfall shower over with screen, low level wc, traditional style sink with Bristan taps and tiled splashback, wall mounted chrome ladder style towel rail, wooden flooring, part tiled walling, ceiling coving, extractor fan, recessed LED spotlighting, large cupboard housing hot water tank and obscured double glazed window to side with fitted blind.
OUTSIDE FRONT: The front garden includes a large area of raised flower bed borders with mature shrubs and planting, a large gravelled driveway providing off road parking for numerous vehicles and a small wooden log store, all enclosed by fence and brick boundaries. To the side of the property a wooden gate opens providing access to a lower paved patio and steps to rear garden.
OUTSIDE REAR: The rear garden benefits from a south westerly aspect and a paved patio area with bespoke sleeper style seating and flower planters. The remainder of the garden is principally laid to lawn with raised flower bed borders, an apple tree and an array of established planting. In addition is a small summerhouse with electrics and an archway leads to a secret garden hosting a further patio area with pergola and a wooden shed.
TENURE: Freehold
COUNCIL TAX BAND: D
VIEWING: By appointment with Wood & Pilcher Crowborough[use Contact Agent Button].
AGENTS NOTE: We have produced a virtual video/tour of the property to enable you to obtain a better picture of it. We accept no liability for the content of the virtual video/tour and recommend a full physical viewing as usual before you take steps in relation to the property (including incurring expenditure).
A substantial and imposing Edwardian family home offering a wealth of traditional features to include an exposed brick fireplace, picture rails and beautiful original doors. The accommodation comprises an entrance hall, sitting room with focal fireplace, family room and a large kitchen/dining room with Rangemaster cooker. In addition is a useful utility room and wc. To the first floor is the main bedroom with Juliet balcony and en suite shower room, two further bedrooms and a family bathroom. Externally is the advantage of ample off road parking to the front and a pretty south facing rear garden with various seating areas. The location of the property is ideal with excellent access to local amenities and schools and a mainline station.
VAULTED OPEN PORCH: Tiled flooring, exterior light and double glazed composite door opening into:
ENTRANCE HALL: Wood effect laminate flooring, radiator, two wall lights and double glazed window to side.
SITTING ROOM: Exposed brick feature fireplace with brick hearth, picture rail, ceiling coving, wood effect laminate flooring and double glazed bay window to front with fitted blinds.
FAMILY ROOM: A versatile room which could be a formal dining room with picture rail, ceiling coving, wood effect laminate flooring, radiator, double glazed window to side and a large understairs cupboard with shelving, wall mounted electric consumer unit and meters, hard-wired smoke alarm.
KITCHEN/DINING ROOM: A spacious L-shaped room featuring a large shaker style fitted kitchen offering an abundance of high and low level units with under unit lighting, black granite effect and solid wood work surfaces with tiled splashbacks, fitted double fan assisted rangemaster with 6-ring gas hob and extractor fan above. Butler sink with traditional style mixer tap and wooden drainer, separate space for a dishwasher, integrated fridge and freezer, radiator, tiled flooring, recessed LED spotlighting, dual aspect with double glazed window to side and rear and double glazed stable door leading to the lower patio.
UTILITY ROOM: Separate spaces for a washing machine, dryer and fridge/freezer. Wall mounted Alpha boiler and extractor fan.
WC: Low level wc, small wash hand basin with traditional style taps, part tiled walling, alcove wooden shelving, extractor fan and obscured double glazed window to side.
FIRST FLOOR LANDING: Fitted carpet, hard-wired smoke alarm and doors to:
MAIN BEDROOM: Fitted carpet, two radiators, ceiling coving, two double glazed windows with fitted blinds to rear along with double glazed French doors with a Juliet balcony overlooking the lovely rear garden.
EN SUITE SHOWER ROOM: Contemporary corner shower cubicle with rainfall showerhead and separate handheld shower attachment, low level wc, oval sink with mixer tap and tiled splashback set on vanity unit with shelving, wall mounted traditional style radiator, traditional style flooring, extractor fan, recessed LED spotlighting and high level obscured double glazed window to side.
BEDROOM: Two fitted double wardrobes providing hanging space and shelving, fitted cupboard, one floating shelf, radiator and double glazed window to front with rooftop views towards Rotherfield.
BEDROOM: Double fitted wardrobe with hanging rail and shelving, original floorboards and double glazed window to side.
BATHROOM: Freestanding traditional oval bath with Bristan mixer tap, handheld shower attachment and rainfall shower over with screen, low level wc, traditional style sink with Bristan taps and tiled splashback, wall mounted chrome ladder style towel rail, wooden flooring, part tiled walling, ceiling coving, extractor fan, recessed LED spotlighting, large cupboard housing hot water tank and obscured double glazed window to side with fitted blind.
OUTSIDE FRONT: The front garden includes a large area of raised flower bed borders with mature shrubs and planting, a large gravelled driveway providing off road parking for numerous vehicles and a small wooden log store, all enclosed by fence and brick boundaries. To the side of the property a wooden gate opens providing access to a lower paved patio and steps to rear garden.
OUTSIDE REAR: The rear garden benefits from a south westerly aspect and a paved patio area with bespoke sleeper style seating and flower planters. The remainder of the garden is principally laid to lawn with raised flower bed borders, an apple tree and an array of established planting. In addition is a small summerhouse with electrics and an archway leads to a secret garden hosting a further patio area with pergola and a wooden shed.
TENURE: Freehold
COUNCIL TAX BAND: D
VIEWING: By appointment with Wood & Pilcher Crowborough[use Contact Agent Button].
AGENTS NOTE: We have produced a virtual video/tour of the property to enable you to obtain a better picture of it. We accept no liability for the content of the virtual video/tour and recommend a full physical viewing as usual before you take steps in relation to the property (including incurring expenditure).
Council tax
First listed
Over a month agoEnergy Performance Certificate
Beeches Road, Crowborough
Placebuzz mortgage repayment calculator
Monthly repayment
The Est. Mortgage is for a 25 years repayment mortgage based on a 10% deposit and a 5.5% annual interest. It is only intended as a guide. Make sure you obtain accurate figures from your lender before committing to any mortgage. Your home may be repossessed if you do not keep up repayments on a mortgage.
Beeches Road, Crowborough - Streetview
DISCLAIMER: Property descriptions and related information displayed on this page are marketing materials provided by Wood & Pilcher - Crowborough. Placebuzz does not warrant or accept any responsibility for the accuracy or completeness of the property descriptions or related information provided here and they do not constitute property particulars. Please contact Wood & Pilcher - Crowborough for full details and further information.





