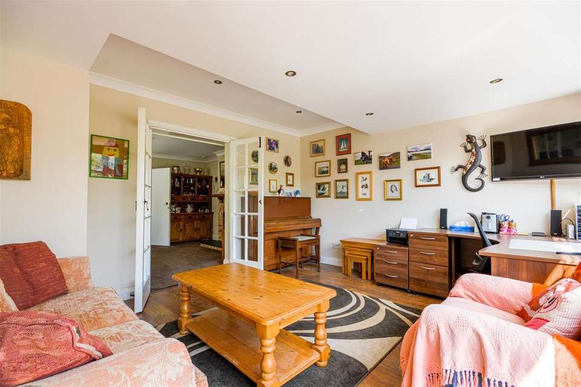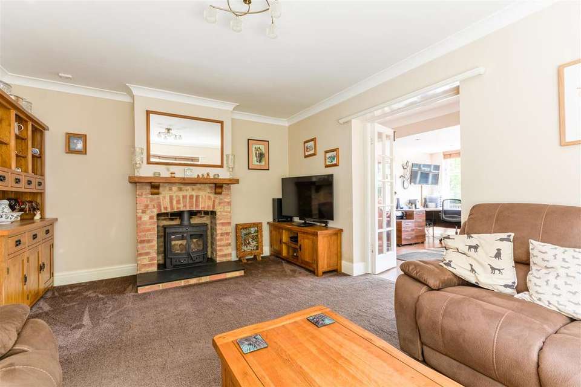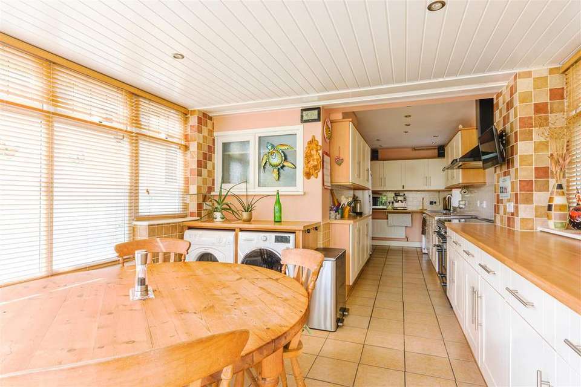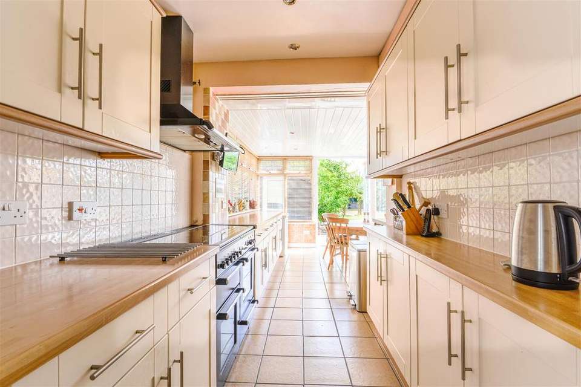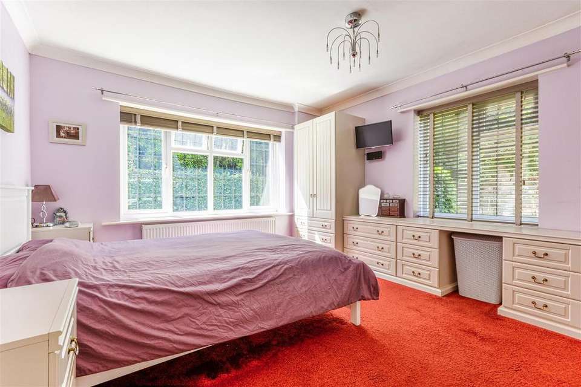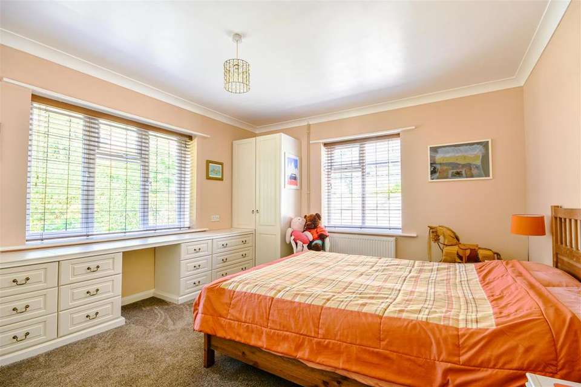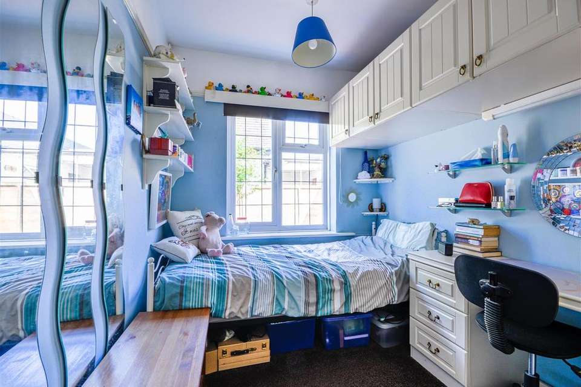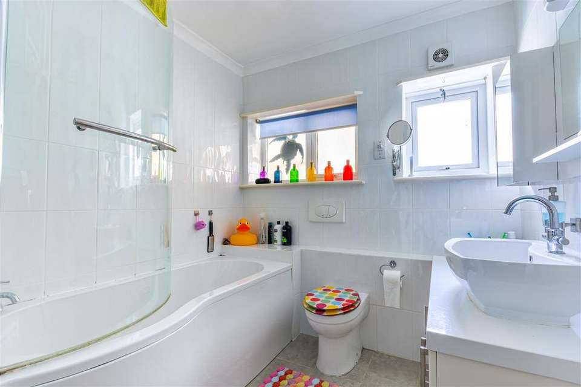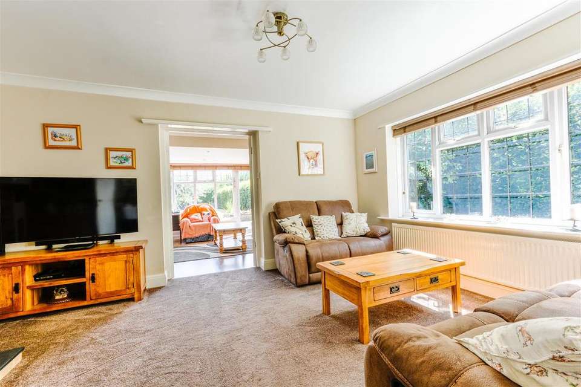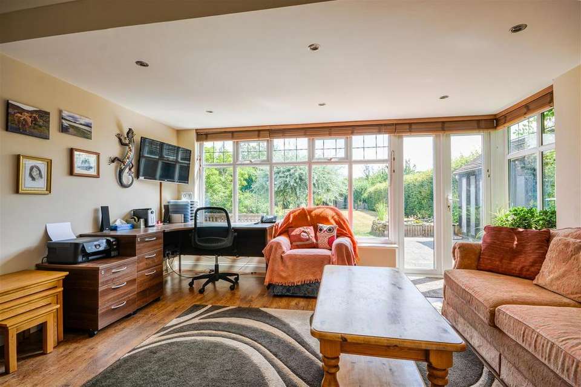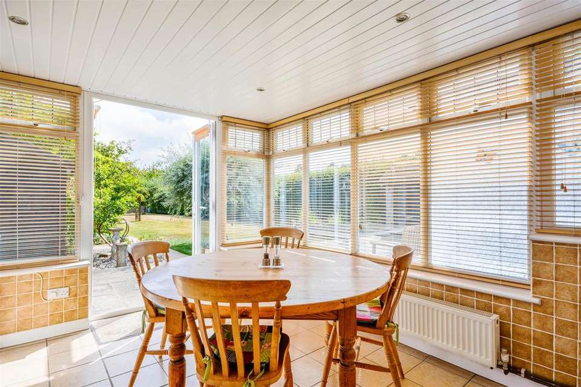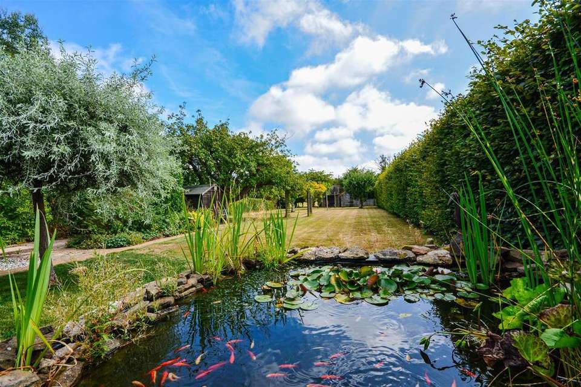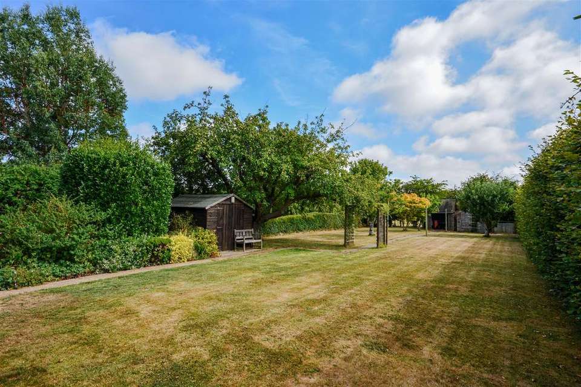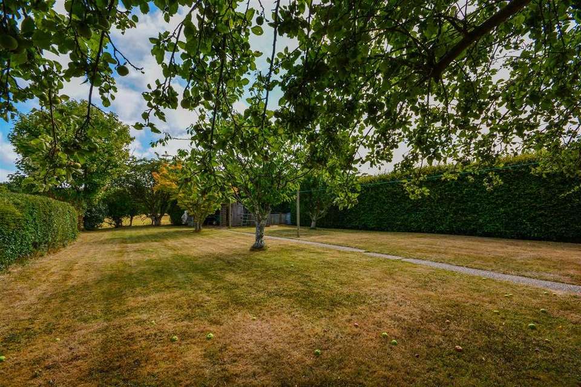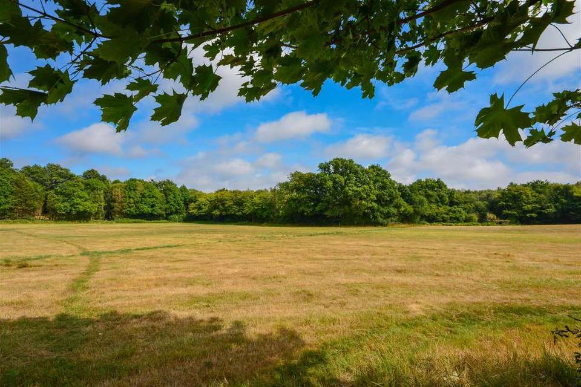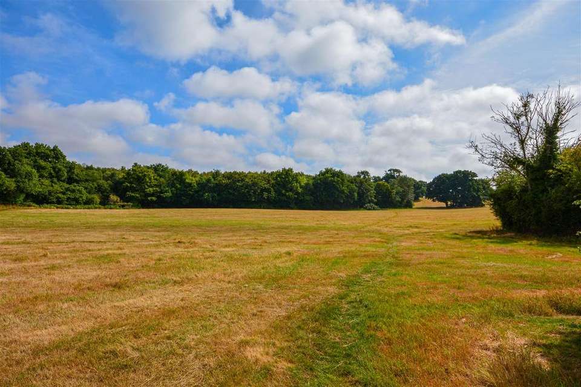3 bedroom property for sale
Powdermill Lane, Battleproperty
bedrooms
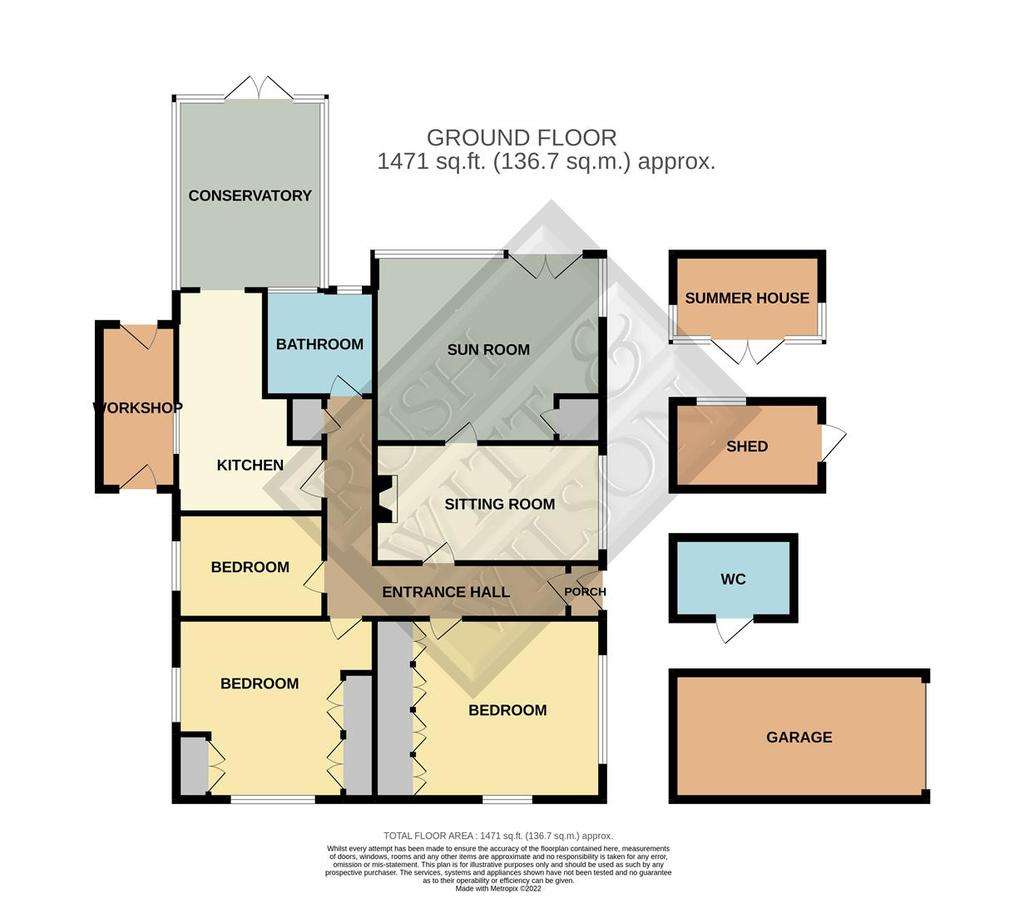
Property photos

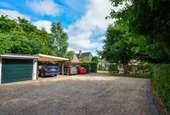
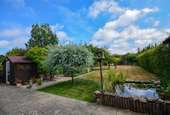
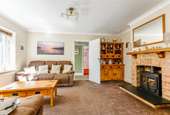
+16
Property description
This deceptively spacious detached bungalow is set back from the road in 1/3 acre (Approx TBV), providing ample parking and adjoining open fields to the rear with direct access to countryside walks that lead you into Catsfield village.
The versatile accommodation is arranged as three bedrooms all with fitted furniture, a family bathroom, sitting room with wood burning stove, garden room with delightful views over the rear garden and a kitchen/dining room. Outside the sizeable plot affords ample off street parking which is screened from the property by a mature hedgerow and also comprises two carports and a single garage. The established rear garden enjoys a sunny southerly aspect with a substantial sun terrace, level lawn, a summerhouse, gardeners toilet and workshop.
Ideally located just a short drive to the bustling market town of Battle with its mainline station serving London Charing Cross and within walking distance across the fields to the charming village of Catsfield with a local store, public house and village school.
Property approached via a pea shingle drive with ample parking, two car ports for up to three vehicles and a single detached garage. A pathway leads through the lawned front garden to :-
Entrance Porch - With uPvc double glazed door, coir matting and wooden and glazed door leading into:-
Entrance Hall - Forming an 'L' Shape with ceiling lighting, radiator and loft hatch access to a fully boarded loft with lighting. ( That subject to the necessary planning consents offers scope to covert to form further accommodation ).
Sitting Room - 3.66m x 4.78m (12'16 x 15'08) - With a double glazed window to side aspect, ceiling lighting, exposed brick fireplace housing a wood burning stove and wooden mantle, radiator and French doors leading into:-
Garden Room - 3.99m x 4.27m (13'01 x 14'15) - With double glazed windows enjoying an aspect over the rear garden, double glazed double doors with garden access, inset ceiling lighting, radiator and cupboard housing the oil fired boiler. This versatile room would make an ideal playroom for a young family, study/home office or separate dining room.
Kitchen/Dining Room - 8.84m x 3.35m reducing to 1.83m (29'34 x 11'96 red - Fitted with a comprehensive range of matching wall and base mounted with a wood effect work surface over, double bowl stainless steel sink with drainer and mixer tap, space for range oven with cooker hood over, space for American style fridge/freezer, dishwasher, washing machine, tumble dryer and chest freezer, enjoying views over the rear garden via large double glazed windows and with access via double doors, tiled floor, inset ceiling lighting and ample space for family dining table.
Bedroom One - 3.35m x 4.78m (11'98 x 15'08) - Enjoying a dual aspect via double glazed window to the front and side of the property, fitted with extensive bedroom furniture comprising wardrobes, chest of drawers and dressing table, ceiling lighting and radiator.
Bedroom Two - 4.27m x 3.66m (14'13 x 12'12) - With a dual aspect via double glazed windows to the front and side of the property, ceiling lighting, radiator and fitted with an extensive range of bedroom furniture comprising wardrobes, chest of drawers and dressing table.
Bedroom Three - 2.74m x 2.13m (9'81 x 7'16) - Double glazed window to side aspect, ceiling lighting, radiator and fitted a fitted wardrobe with overhead storage and dressing table/desk.
Bathroom - 2.13m x 2.13m (7'52 x 7'40) - Fitted with a low level concealed w/c, vanity wash hand basin with mixer tap and storage cupboards beneath, curved bath with hot and cold tap and Trition electric shower, tiled floor, tiled walls, double glazed windows to rear aspect, ceiling lighting and heated towel rail.
Outside -
Parking/Garage - There is a detached single garage with power and lighting as well as two car port with space for three vehicles. The pea shingle drive offers space for further parking and turning.
Front Garden - With mature hedgerow and established trees and a pathway that leads across the lawn and to the gated side access.
Rear Garden - The large rear garden enjoys a sunny southerly aspect and adjoins open fields, to which there is gated access onto a public right of way that leads right into Catsfield village. Adjacent to the rear of the property is a substantial paved terrace ideal for outdoor entertaining and with a timber summerhouse with power and lighting as well as a timber gardeners toilet. Fitted with a low level w/c and wash hand basin, lighting along with ample space for storing coats and boots.
The garden extends onto a level lawn with a raised ornate fish pond and mature fruit trees and enclosed with hedgerow. To the rear of the garden is a timber gazebo and timber shed. Along with a further timber shed with power and lighting. There is also three water tap points spread across the garden.
Workshop - 3.35m x 1.52m (11'90 x 5'26) - To the side of the property is a timber lean to that has been arranged as a workshop with power and lighting and through access to the front of the property.
Agents Notes - None of the services or appliances mentioned in these sale particulars have been tested.
It should also be noted that measurements quoted are given for guidance only and are approximate and should not be relied upon for any other purpose.
Council Tax Band E
The versatile accommodation is arranged as three bedrooms all with fitted furniture, a family bathroom, sitting room with wood burning stove, garden room with delightful views over the rear garden and a kitchen/dining room. Outside the sizeable plot affords ample off street parking which is screened from the property by a mature hedgerow and also comprises two carports and a single garage. The established rear garden enjoys a sunny southerly aspect with a substantial sun terrace, level lawn, a summerhouse, gardeners toilet and workshop.
Ideally located just a short drive to the bustling market town of Battle with its mainline station serving London Charing Cross and within walking distance across the fields to the charming village of Catsfield with a local store, public house and village school.
Property approached via a pea shingle drive with ample parking, two car ports for up to three vehicles and a single detached garage. A pathway leads through the lawned front garden to :-
Entrance Porch - With uPvc double glazed door, coir matting and wooden and glazed door leading into:-
Entrance Hall - Forming an 'L' Shape with ceiling lighting, radiator and loft hatch access to a fully boarded loft with lighting. ( That subject to the necessary planning consents offers scope to covert to form further accommodation ).
Sitting Room - 3.66m x 4.78m (12'16 x 15'08) - With a double glazed window to side aspect, ceiling lighting, exposed brick fireplace housing a wood burning stove and wooden mantle, radiator and French doors leading into:-
Garden Room - 3.99m x 4.27m (13'01 x 14'15) - With double glazed windows enjoying an aspect over the rear garden, double glazed double doors with garden access, inset ceiling lighting, radiator and cupboard housing the oil fired boiler. This versatile room would make an ideal playroom for a young family, study/home office or separate dining room.
Kitchen/Dining Room - 8.84m x 3.35m reducing to 1.83m (29'34 x 11'96 red - Fitted with a comprehensive range of matching wall and base mounted with a wood effect work surface over, double bowl stainless steel sink with drainer and mixer tap, space for range oven with cooker hood over, space for American style fridge/freezer, dishwasher, washing machine, tumble dryer and chest freezer, enjoying views over the rear garden via large double glazed windows and with access via double doors, tiled floor, inset ceiling lighting and ample space for family dining table.
Bedroom One - 3.35m x 4.78m (11'98 x 15'08) - Enjoying a dual aspect via double glazed window to the front and side of the property, fitted with extensive bedroom furniture comprising wardrobes, chest of drawers and dressing table, ceiling lighting and radiator.
Bedroom Two - 4.27m x 3.66m (14'13 x 12'12) - With a dual aspect via double glazed windows to the front and side of the property, ceiling lighting, radiator and fitted with an extensive range of bedroom furniture comprising wardrobes, chest of drawers and dressing table.
Bedroom Three - 2.74m x 2.13m (9'81 x 7'16) - Double glazed window to side aspect, ceiling lighting, radiator and fitted a fitted wardrobe with overhead storage and dressing table/desk.
Bathroom - 2.13m x 2.13m (7'52 x 7'40) - Fitted with a low level concealed w/c, vanity wash hand basin with mixer tap and storage cupboards beneath, curved bath with hot and cold tap and Trition electric shower, tiled floor, tiled walls, double glazed windows to rear aspect, ceiling lighting and heated towel rail.
Outside -
Parking/Garage - There is a detached single garage with power and lighting as well as two car port with space for three vehicles. The pea shingle drive offers space for further parking and turning.
Front Garden - With mature hedgerow and established trees and a pathway that leads across the lawn and to the gated side access.
Rear Garden - The large rear garden enjoys a sunny southerly aspect and adjoins open fields, to which there is gated access onto a public right of way that leads right into Catsfield village. Adjacent to the rear of the property is a substantial paved terrace ideal for outdoor entertaining and with a timber summerhouse with power and lighting as well as a timber gardeners toilet. Fitted with a low level w/c and wash hand basin, lighting along with ample space for storing coats and boots.
The garden extends onto a level lawn with a raised ornate fish pond and mature fruit trees and enclosed with hedgerow. To the rear of the garden is a timber gazebo and timber shed. Along with a further timber shed with power and lighting. There is also three water tap points spread across the garden.
Workshop - 3.35m x 1.52m (11'90 x 5'26) - To the side of the property is a timber lean to that has been arranged as a workshop with power and lighting and through access to the front of the property.
Agents Notes - None of the services or appliances mentioned in these sale particulars have been tested.
It should also be noted that measurements quoted are given for guidance only and are approximate and should not be relied upon for any other purpose.
Council Tax Band E
Council tax
First listed
Over a month agoPowdermill Lane, Battle
Placebuzz mortgage repayment calculator
Monthly repayment
The Est. Mortgage is for a 25 years repayment mortgage based on a 10% deposit and a 5.5% annual interest. It is only intended as a guide. Make sure you obtain accurate figures from your lender before committing to any mortgage. Your home may be repossessed if you do not keep up repayments on a mortgage.
Powdermill Lane, Battle - Streetview
DISCLAIMER: Property descriptions and related information displayed on this page are marketing materials provided by Rush Witt & Wilson - Battle. Placebuzz does not warrant or accept any responsibility for the accuracy or completeness of the property descriptions or related information provided here and they do not constitute property particulars. Please contact Rush Witt & Wilson - Battle for full details and further information.





