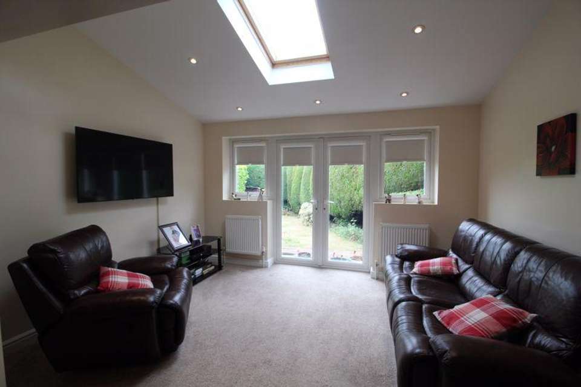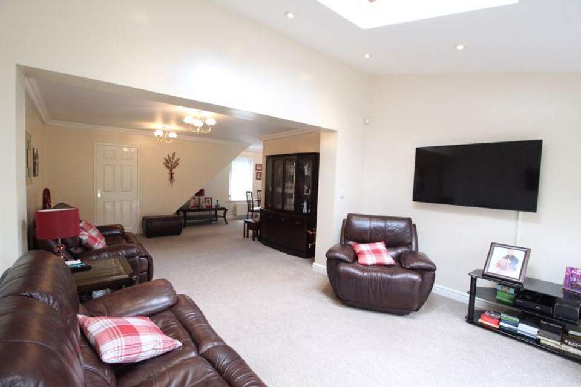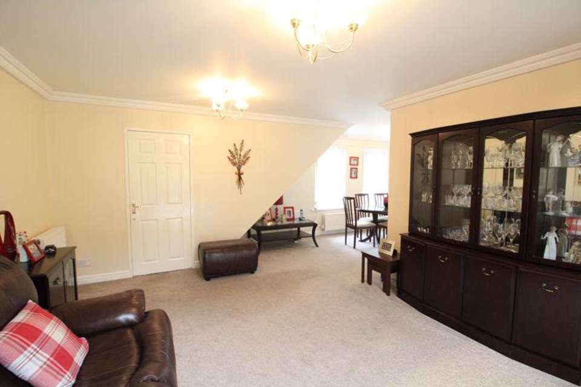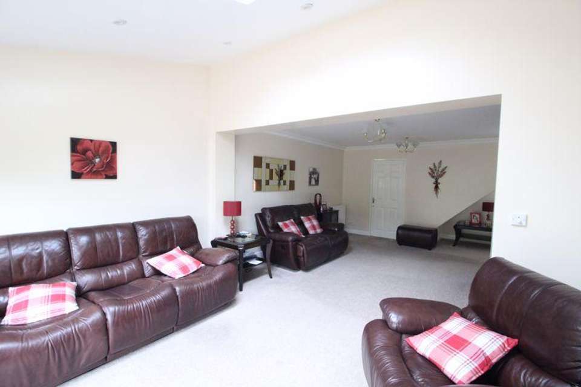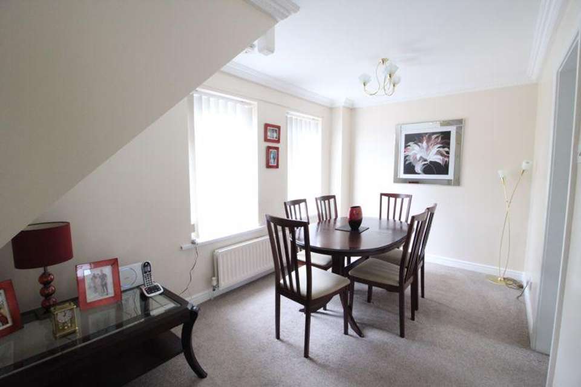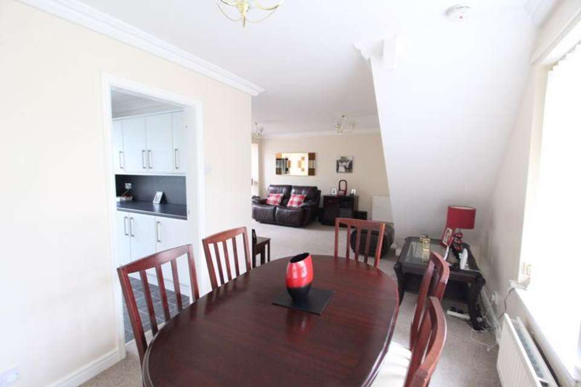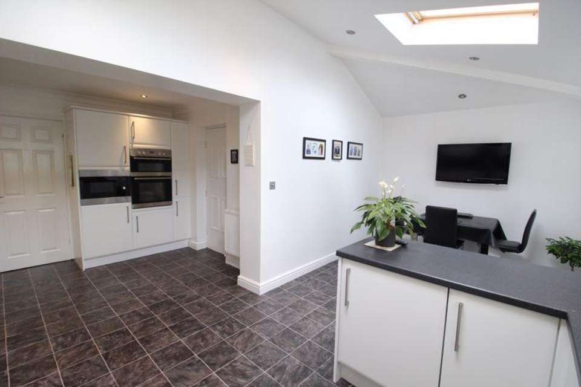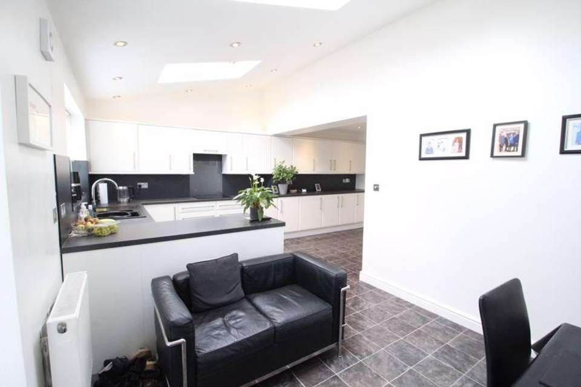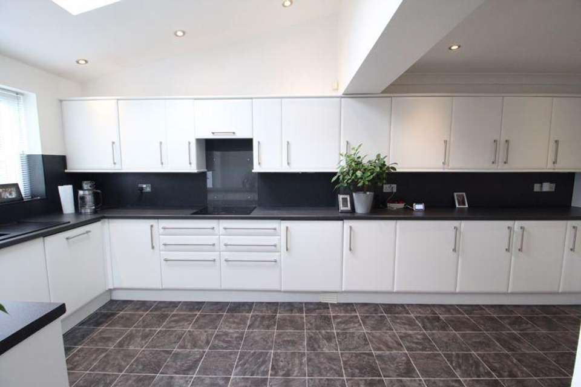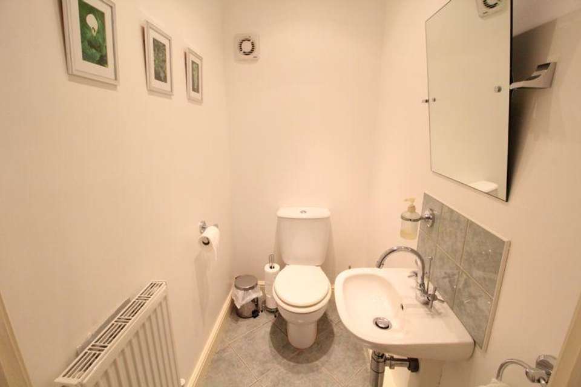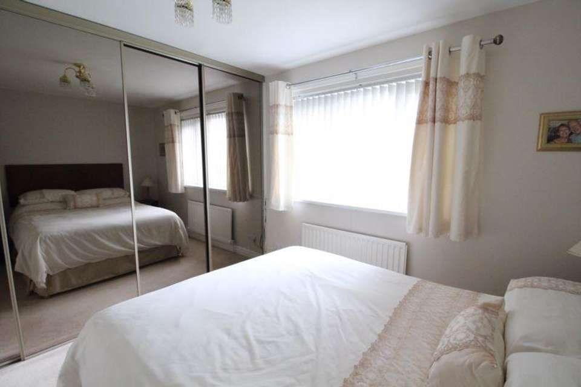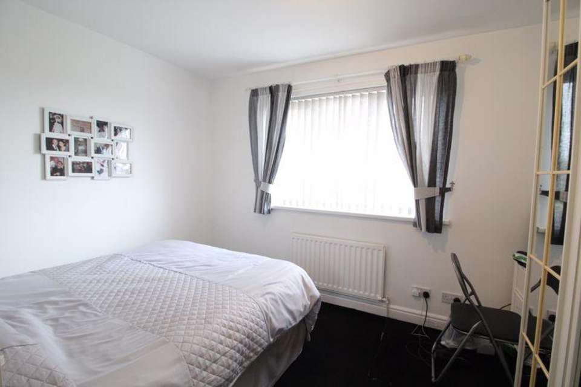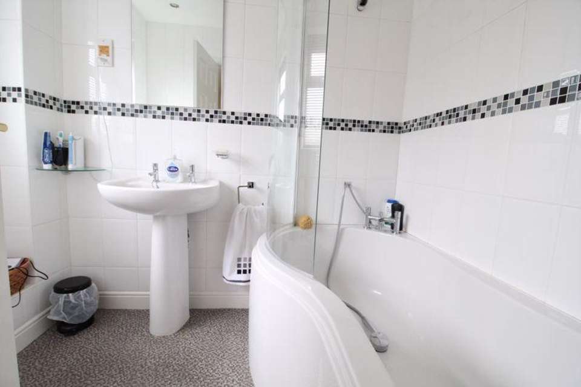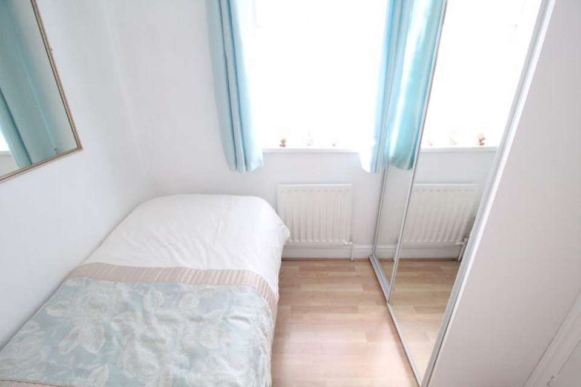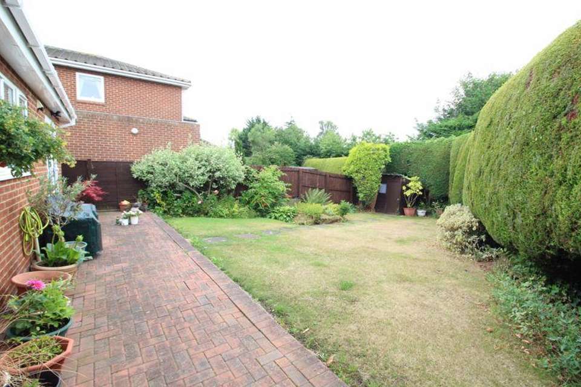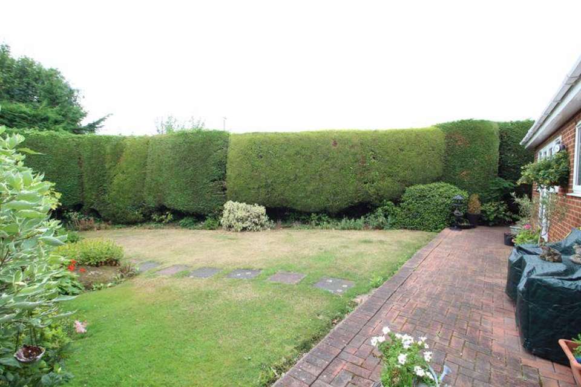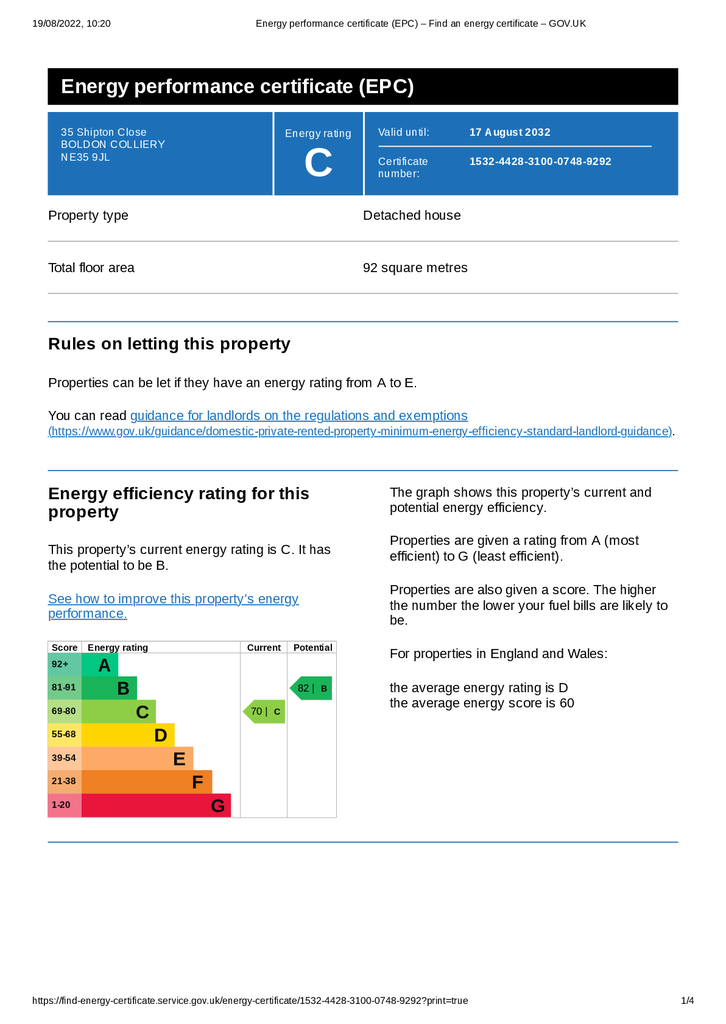3 bedroom detached house for sale
Shipton Close, Boldon Collierydetached house
bedrooms
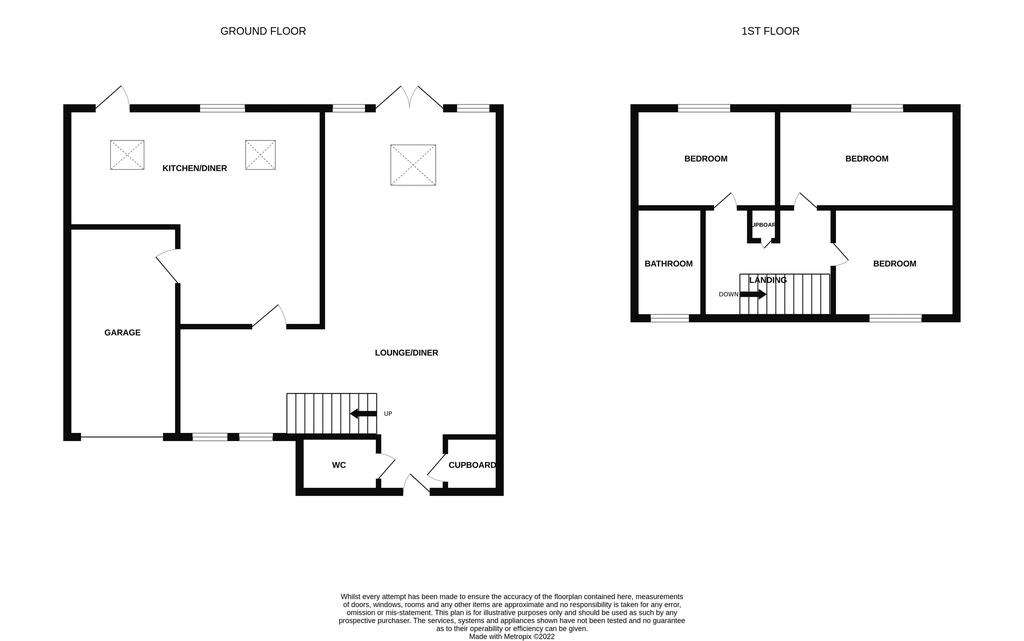
Property photos

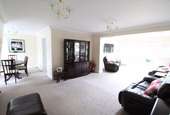
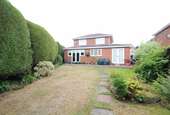
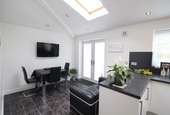
+16
Property description
NEW TO THE MARKET with Chase Holmes! This EXTENDED FAMILY HOME is ideally situated in the Cotswolds Estate, a MUCH SOUGHT AFTER LOCATION, close to road and Metro links, as well as other excellent amenities. On entering the property is an entrance hallway, GROUND FLOOR WC, lounge/diner and a SPACIOUS kitchen/diner. To the first floor is a family bathroom and three GOOD SIZE bedrooms. Externally to the front are two BLOCK PAVED DRIVEWAYS. To the rear lies a PRIVATE LAWNED GARDEN with PATIO AREA and two sheds. This is not to be overlooked, Call Chase holmes today to secure your appointment to view!
Entrance
Via double glazed composite door.
Hallway
With storage cupboard, radiator and stairs to first floor.
WC - 3' 5'' x 5' 6'' (1.03m x 1.68m)
With low level WC, wall sink unit with mixer tap and tiled splash backs, spotlights to ceiling, tiled floor, extractor fan and radiator.
Lounge/Diner - 24' 2'' x 23' 5'' (7.36m x 7.15m)
With four UPVC double glazed windows, coving to ceiling, spotlights to ceiling, Velux window and UPVC double glazed french doors rear.
Kitchen/Diner - 18' 7'' x 18' 8'' (5.67m x 5.69m)
Range of wall and floor units with contrasting work surfaces, one and a half bowl sink with mixer tap and drainer, integrated dishwasher, integrated fridge/freeer, electric double oven, integrated microwave, electric hob with glass splash backs, extractor hood, splash back tiles, spotlights to ceiling, two Velux windows, coving to ceiling, two radiators, UPVC double glazed window, door to garage and UPVC double glazed french doors to rear.
First Floor Landing
With UPVC double glazed window and storage cupboard.
Bathroom - 7' 3'' x 5' 5'' (2.22m x 1.66m)
White three piece suite with 'P' shaped panelled bath with sink with mixer tap, glass shower screen, pedestal hand wash basin, low level WC, tiled walls, spotlights to ceiling, shaving point and chrome heated towel rail.
Bedroom Two - 11' 3'' x 9' 2'' (3.43m x 2.80m)
With UPVC double glazed window, fitted wardrobes and radiator.
Master Bedroom - 10' 4'' x 10' 2'' (3.16m x 3.09m)
With UPVC double glazed window, sliding door fitted wardrobes and radiator.
Bedroom Three - 7' 3'' x 6' 11'' (2.20m x 2.10m)
With UPVC double glazed window, laminate wood flooring, sliding door fitted wardrobes and radiator.
Front External
Two block paved driveways for up to 5 cars and planted borders.
Rear External
Private lawned garden with block paved path, patio, planted borders, two sheds, outside tap and side gate.
Material Information
Tenure- FreeholdLength of lease- N/AAnnual ground rent - N/AGround rent review period- N/AAnnual service charge amount- N/A Service charge review period- N/ACouncil tax band - CEPC - C
Council Tax Band: C
Tenure: Freehold
Entrance
Via double glazed composite door.
Hallway
With storage cupboard, radiator and stairs to first floor.
WC - 3' 5'' x 5' 6'' (1.03m x 1.68m)
With low level WC, wall sink unit with mixer tap and tiled splash backs, spotlights to ceiling, tiled floor, extractor fan and radiator.
Lounge/Diner - 24' 2'' x 23' 5'' (7.36m x 7.15m)
With four UPVC double glazed windows, coving to ceiling, spotlights to ceiling, Velux window and UPVC double glazed french doors rear.
Kitchen/Diner - 18' 7'' x 18' 8'' (5.67m x 5.69m)
Range of wall and floor units with contrasting work surfaces, one and a half bowl sink with mixer tap and drainer, integrated dishwasher, integrated fridge/freeer, electric double oven, integrated microwave, electric hob with glass splash backs, extractor hood, splash back tiles, spotlights to ceiling, two Velux windows, coving to ceiling, two radiators, UPVC double glazed window, door to garage and UPVC double glazed french doors to rear.
First Floor Landing
With UPVC double glazed window and storage cupboard.
Bathroom - 7' 3'' x 5' 5'' (2.22m x 1.66m)
White three piece suite with 'P' shaped panelled bath with sink with mixer tap, glass shower screen, pedestal hand wash basin, low level WC, tiled walls, spotlights to ceiling, shaving point and chrome heated towel rail.
Bedroom Two - 11' 3'' x 9' 2'' (3.43m x 2.80m)
With UPVC double glazed window, fitted wardrobes and radiator.
Master Bedroom - 10' 4'' x 10' 2'' (3.16m x 3.09m)
With UPVC double glazed window, sliding door fitted wardrobes and radiator.
Bedroom Three - 7' 3'' x 6' 11'' (2.20m x 2.10m)
With UPVC double glazed window, laminate wood flooring, sliding door fitted wardrobes and radiator.
Front External
Two block paved driveways for up to 5 cars and planted borders.
Rear External
Private lawned garden with block paved path, patio, planted borders, two sheds, outside tap and side gate.
Material Information
Tenure- FreeholdLength of lease- N/AAnnual ground rent - N/AGround rent review period- N/AAnnual service charge amount- N/A Service charge review period- N/ACouncil tax band - CEPC - C
Council Tax Band: C
Tenure: Freehold
Council tax
First listed
Over a month agoEnergy Performance Certificate
Shipton Close, Boldon Colliery
Placebuzz mortgage repayment calculator
Monthly repayment
The Est. Mortgage is for a 25 years repayment mortgage based on a 10% deposit and a 5.5% annual interest. It is only intended as a guide. Make sure you obtain accurate figures from your lender before committing to any mortgage. Your home may be repossessed if you do not keep up repayments on a mortgage.
Shipton Close, Boldon Colliery - Streetview
DISCLAIMER: Property descriptions and related information displayed on this page are marketing materials provided by Chase Holmes Sales - South Shields. Placebuzz does not warrant or accept any responsibility for the accuracy or completeness of the property descriptions or related information provided here and they do not constitute property particulars. Please contact Chase Holmes Sales - South Shields for full details and further information.





