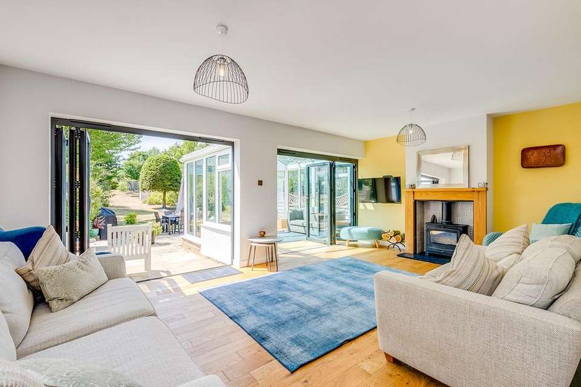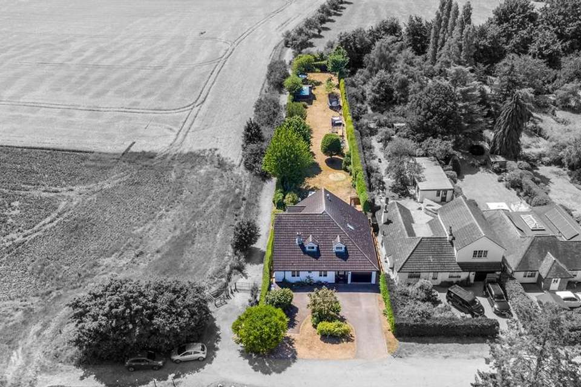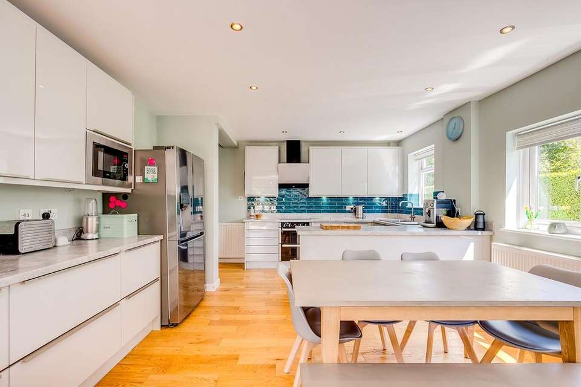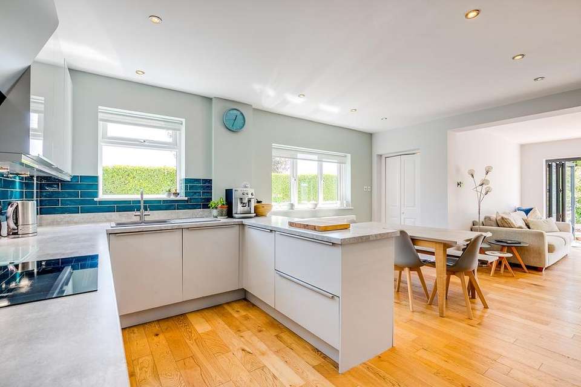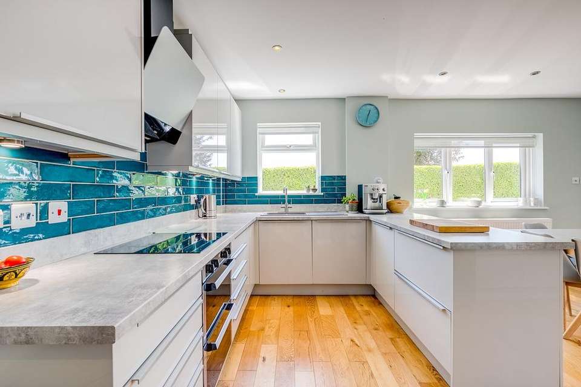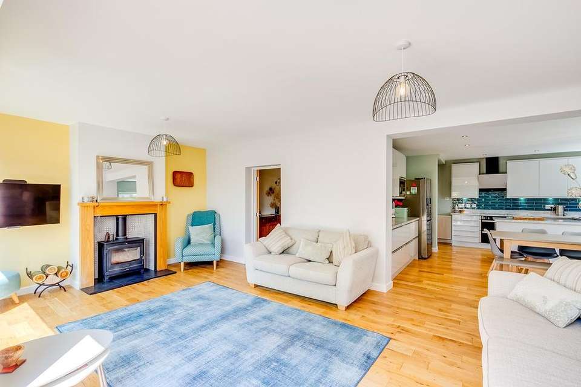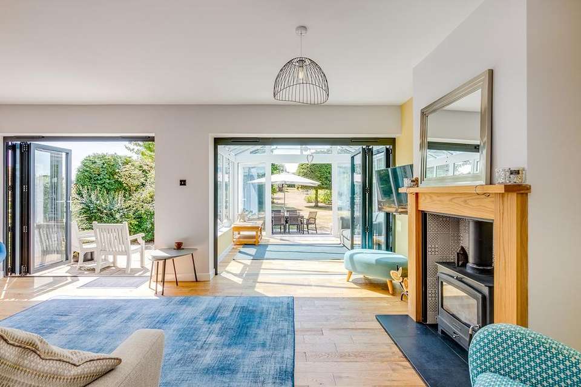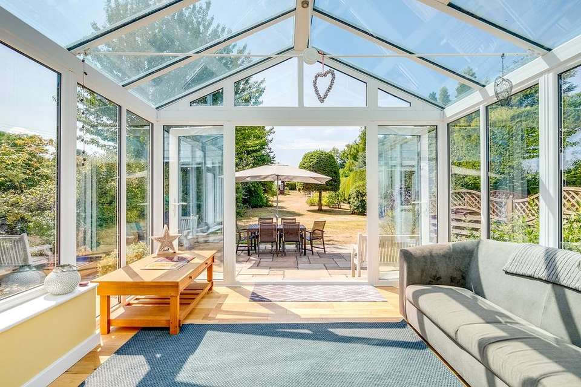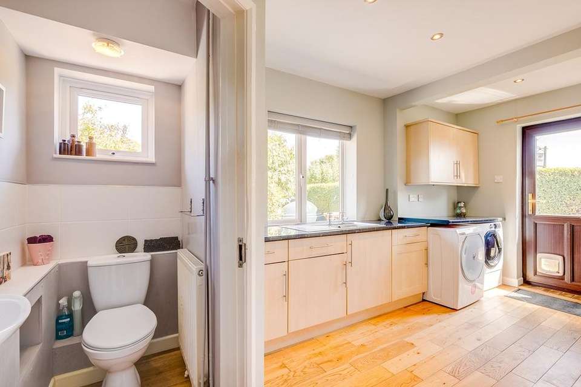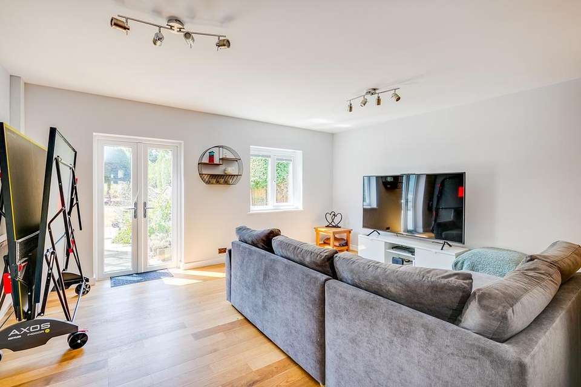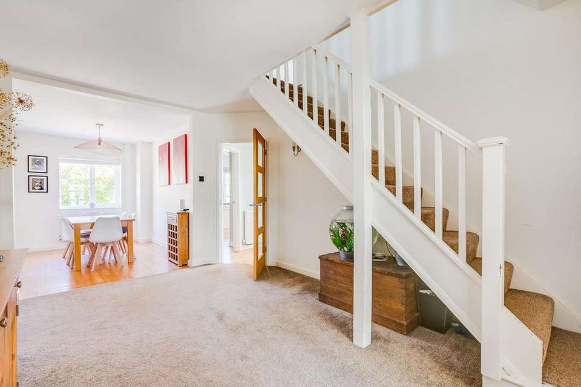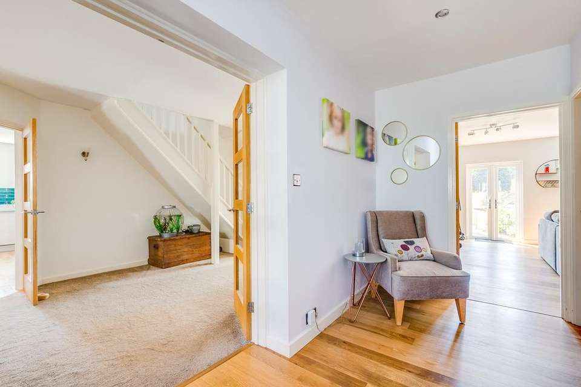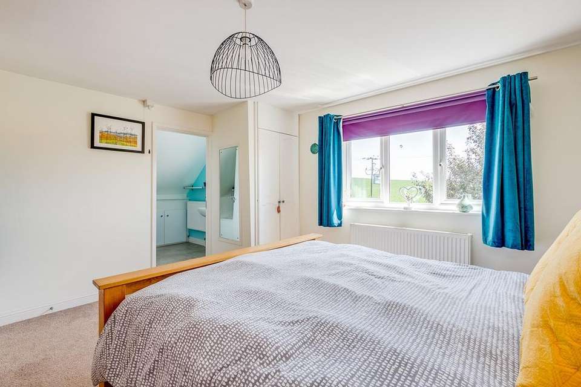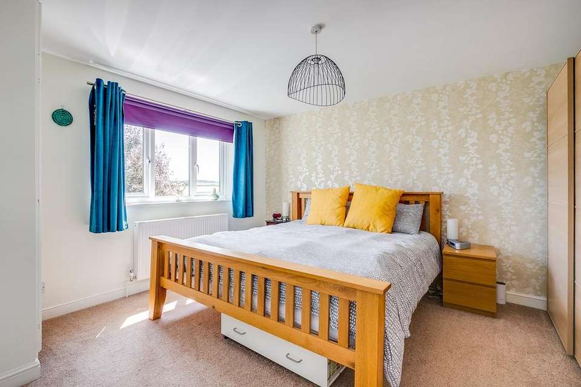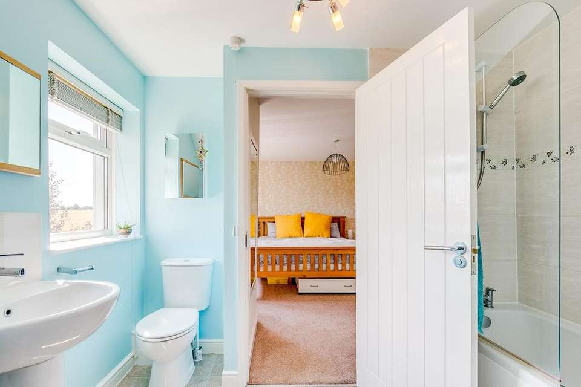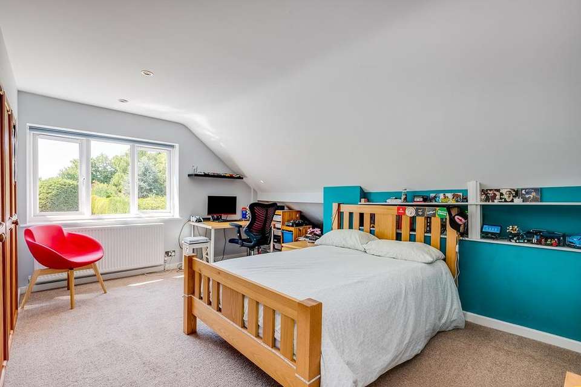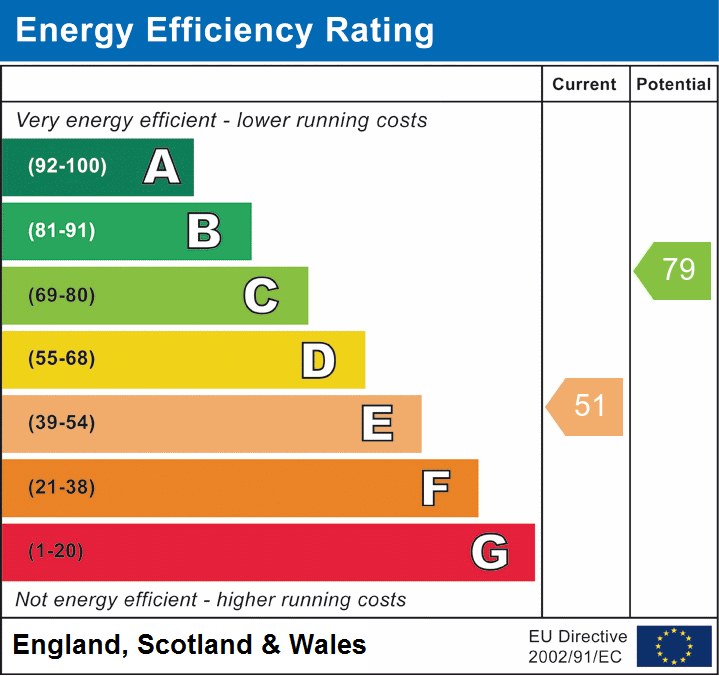5 bedroom detached house for sale
Wedon Way, Bygrave, Baldock, SG7detached house
bedrooms
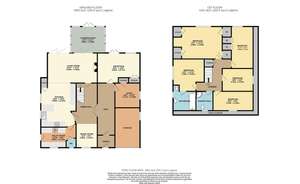
Property photos

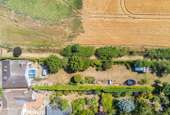
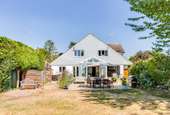
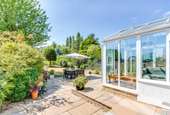
+16
Property description
A unique opportunity to buy a beautifully presented, five bedroom detached home that has open views across fields and a very large south facing garden to rear with outbuildings. The property has been recently improved and updated by the current owners and now has a superb open plan kitchen/living room with the addition of a separate reception room currently used as a cinema room, small gym area and further reception/dining area. There is the addition of a large garage and plenty of off road parking for several vehicles. The property is nestled at the end of a private lane in the village of Bygrave just a short drive from Baldock Town and Station with links to London and Kings Cross. This property could be adapted to house several generation of families. A viewing is highly recommended to appreciate this beautiful well loved family home.
Ground Floor
Entrance Porch
Entrance Hall
Study
10' 5" x 6' 10" (3.17m x 2.08m)
Window to side. Storage cupboard.
Reception
16' 6" x 15' 8" (5.03m x 4.78m)
Hardwood flooring. Storage cupboard. Window to rear. French doors to garden.
Inner Hall
Stairs rising to first floor accommodation.
Dining Area
11' 4" x 8' 1" (3.45m x 2.46m)
Window to front.
Utility Room
15' 10" x 9' 0" (4.83m x 2.74m)
Window to front. Door to side. Plumbing for washing machine. Space for tumble dryer. Floor standing boiler. Range of wall and base units with work surface over. Inset stainless steel sink and drainer unit.
Cloakroom
Window to front. Radiator. Low level WC. Wash hand basin.
Kitchen
16' 8" x 13' 9" (5.08m x 4.19m)
Hardwood flooring throughout. Matching wall and base units with work surfaces over. Built-in electric oven and hob with extractor over. Integrated dishwasher. Space for fridge/freezer. Larder/storage cupboard. 2 windows to side.
Living Room
19' 11" x 12' 0" (6.07m x 3.66m)
Hardwood flooring with under floor heating. Fireplace with inset log burner. Bi-fold doors to garden and conservatory.
Conservatory
11' 9" x 11' 4" (3.58m x 3.45m)
Brick base. Windows to sides and rear. French doors to garden.
First Floor
Landing
Hatch to loft space. Airing cupboard.
Master Bedrrom
13' 5" x 12' 11" (4.09m x 3.94m)
Window to side.
En-Suite Bathroom
Window to side. Panelled bath with shower over and shower screen. Low level WC. Wash hand basin. Under eaves storage.
Bedroom Two
19' 7" x 12' 11" (5.97m x 3.94m)
Window to rear. Built-in storage cupboards and wardrobes.
Bedroom Three
15' 9" x 10' 5" (4.80m x 3.17m)
Window to rear. Built-in wardrobes. Eaves storage.
Bedroom Four
15' 8" x 8' 4" (4.78m x 2.54m)
Window to front. Eaves storage.
Bedroom Five/Office
Window to side. Eaves storage.
Shower Room
Window to front. Shower cubicle. Low level WC. Wash hand basin. Eaves storage.
Outside
Front
Off road parking for 5/6 vehicles. Single garage with electric up and over door.
Rear Garden
Mainly laid to lawn with patio area. Gated access at side and to front. Chicken coop. Vegetable beds. Outbuilding.
Ground Floor
Entrance Porch
Entrance Hall
Study
10' 5" x 6' 10" (3.17m x 2.08m)
Window to side. Storage cupboard.
Reception
16' 6" x 15' 8" (5.03m x 4.78m)
Hardwood flooring. Storage cupboard. Window to rear. French doors to garden.
Inner Hall
Stairs rising to first floor accommodation.
Dining Area
11' 4" x 8' 1" (3.45m x 2.46m)
Window to front.
Utility Room
15' 10" x 9' 0" (4.83m x 2.74m)
Window to front. Door to side. Plumbing for washing machine. Space for tumble dryer. Floor standing boiler. Range of wall and base units with work surface over. Inset stainless steel sink and drainer unit.
Cloakroom
Window to front. Radiator. Low level WC. Wash hand basin.
Kitchen
16' 8" x 13' 9" (5.08m x 4.19m)
Hardwood flooring throughout. Matching wall and base units with work surfaces over. Built-in electric oven and hob with extractor over. Integrated dishwasher. Space for fridge/freezer. Larder/storage cupboard. 2 windows to side.
Living Room
19' 11" x 12' 0" (6.07m x 3.66m)
Hardwood flooring with under floor heating. Fireplace with inset log burner. Bi-fold doors to garden and conservatory.
Conservatory
11' 9" x 11' 4" (3.58m x 3.45m)
Brick base. Windows to sides and rear. French doors to garden.
First Floor
Landing
Hatch to loft space. Airing cupboard.
Master Bedrrom
13' 5" x 12' 11" (4.09m x 3.94m)
Window to side.
En-Suite Bathroom
Window to side. Panelled bath with shower over and shower screen. Low level WC. Wash hand basin. Under eaves storage.
Bedroom Two
19' 7" x 12' 11" (5.97m x 3.94m)
Window to rear. Built-in storage cupboards and wardrobes.
Bedroom Three
15' 9" x 10' 5" (4.80m x 3.17m)
Window to rear. Built-in wardrobes. Eaves storage.
Bedroom Four
15' 8" x 8' 4" (4.78m x 2.54m)
Window to front. Eaves storage.
Bedroom Five/Office
Window to side. Eaves storage.
Shower Room
Window to front. Shower cubicle. Low level WC. Wash hand basin. Eaves storage.
Outside
Front
Off road parking for 5/6 vehicles. Single garage with electric up and over door.
Rear Garden
Mainly laid to lawn with patio area. Gated access at side and to front. Chicken coop. Vegetable beds. Outbuilding.
Council tax
First listed
Over a month agoEnergy Performance Certificate
Wedon Way, Bygrave, Baldock, SG7
Placebuzz mortgage repayment calculator
Monthly repayment
The Est. Mortgage is for a 25 years repayment mortgage based on a 10% deposit and a 5.5% annual interest. It is only intended as a guide. Make sure you obtain accurate figures from your lender before committing to any mortgage. Your home may be repossessed if you do not keep up repayments on a mortgage.
Wedon Way, Bygrave, Baldock, SG7 - Streetview
DISCLAIMER: Property descriptions and related information displayed on this page are marketing materials provided by Country Properties - Baldock. Placebuzz does not warrant or accept any responsibility for the accuracy or completeness of the property descriptions or related information provided here and they do not constitute property particulars. Please contact Country Properties - Baldock for full details and further information.





