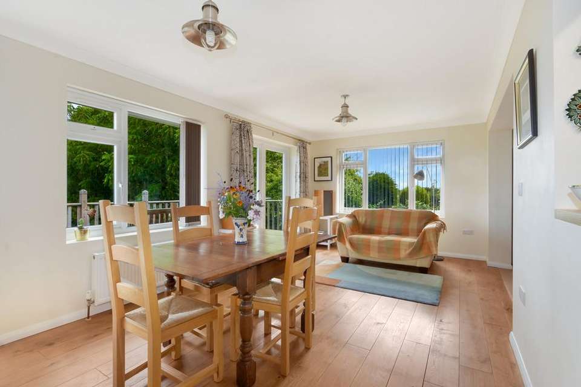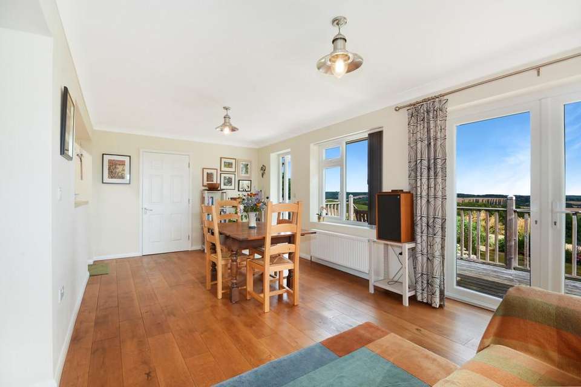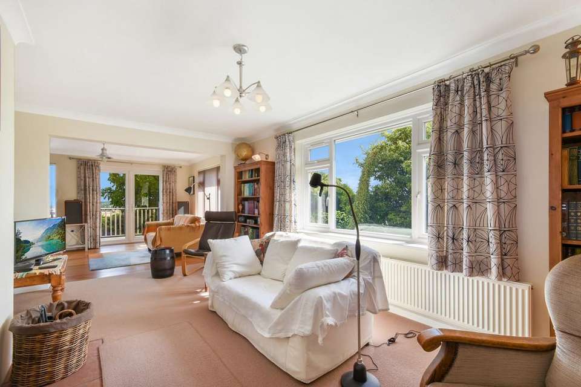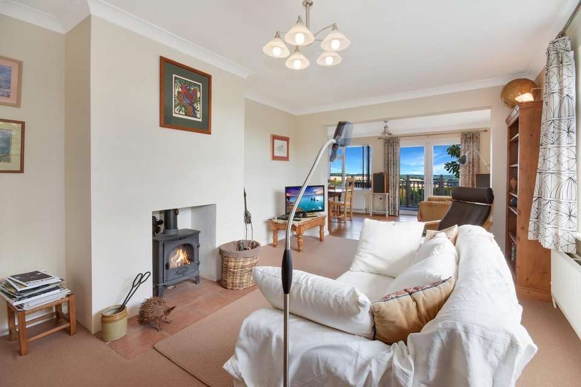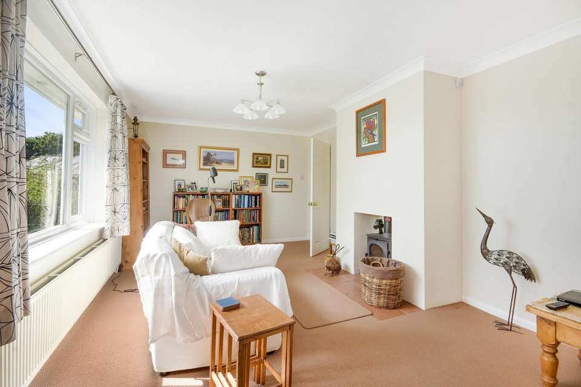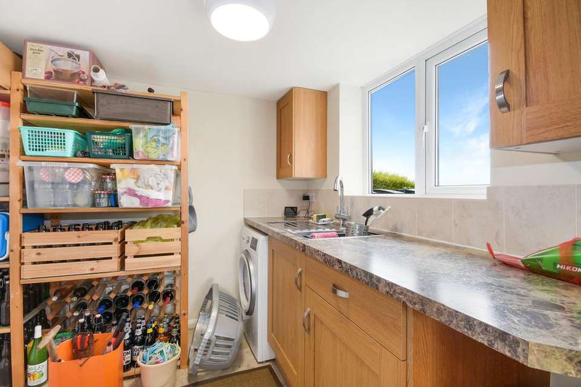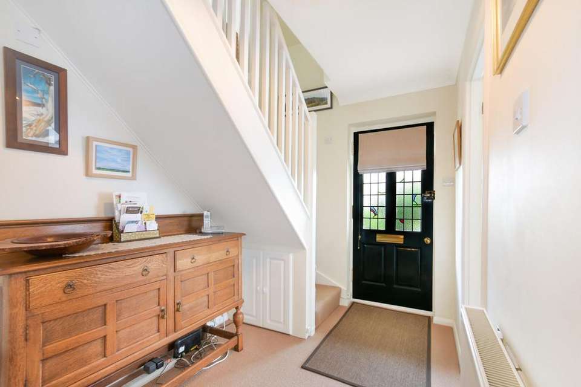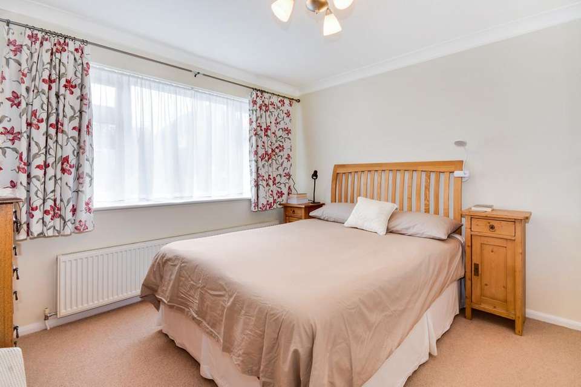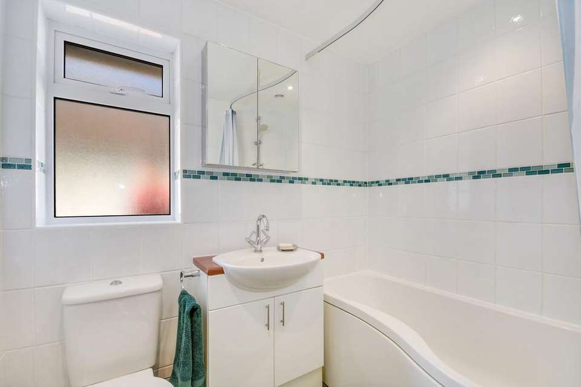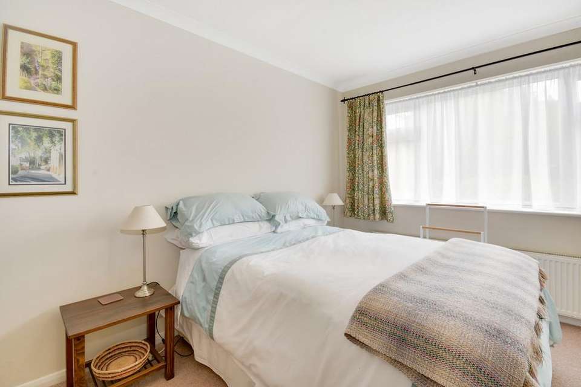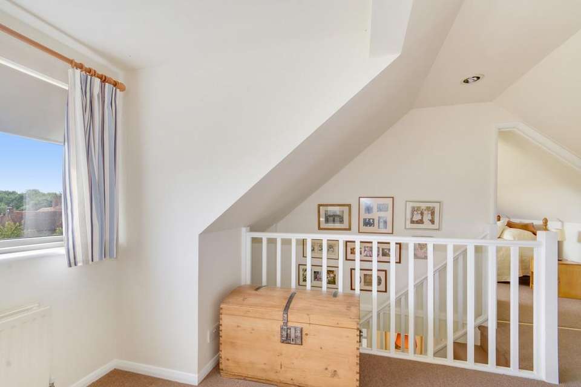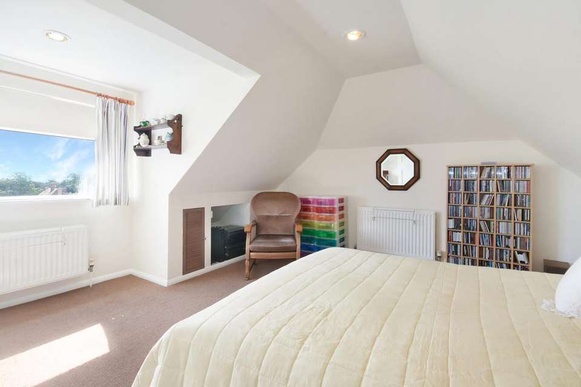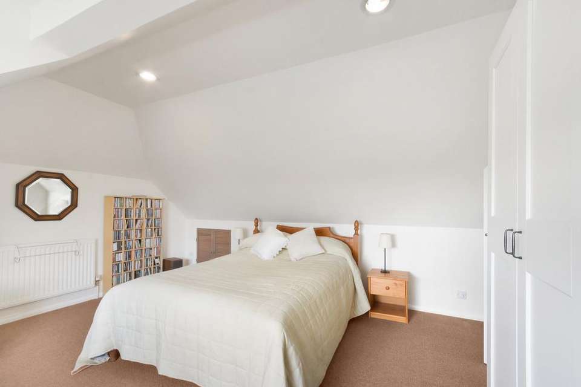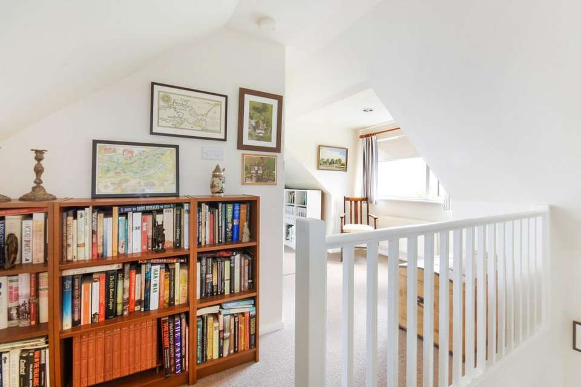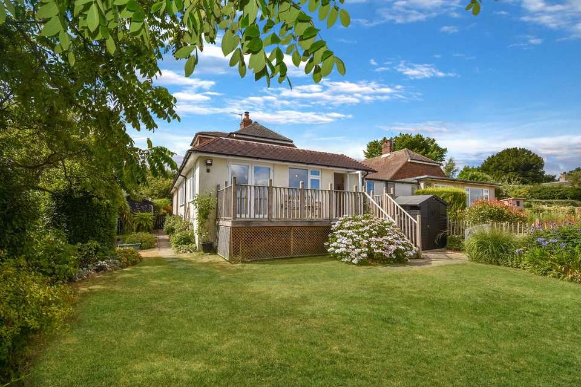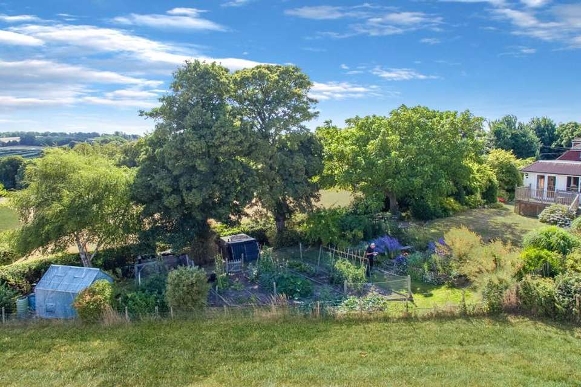3 bedroom chalet for sale
Udimore, Nr. Rye, TN31house
bedrooms
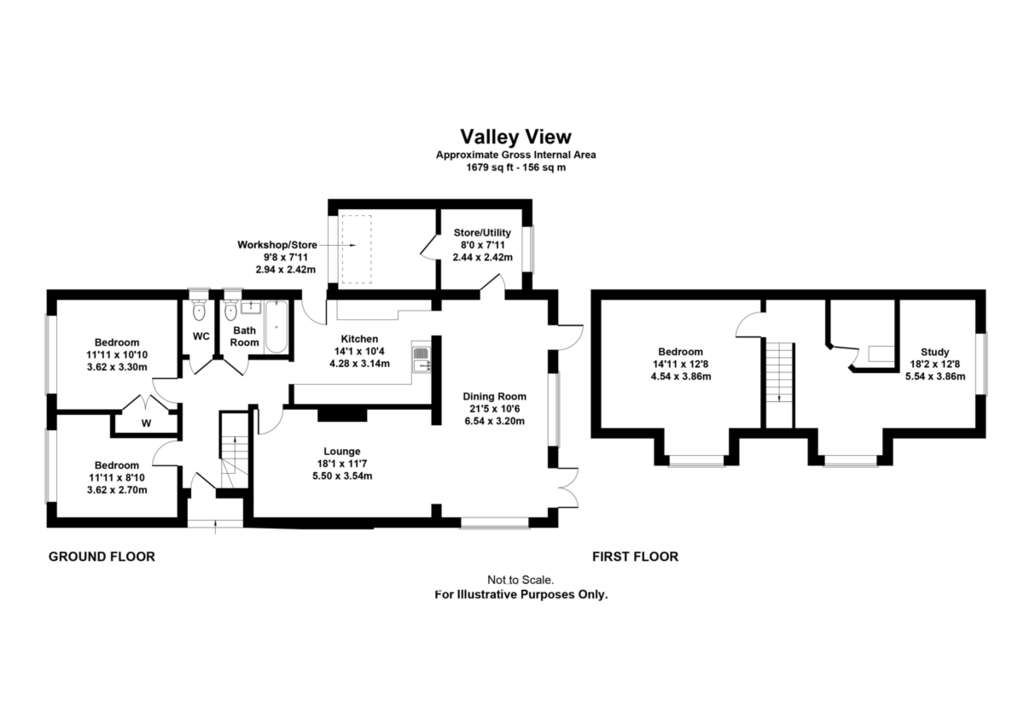
Property photos
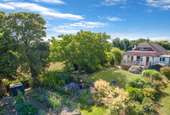
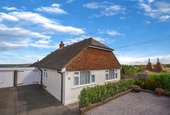
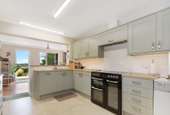
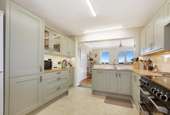
+16
Property description
A beautifully presented, link detached chalet style 3 bedroom house, set in delightful landscaped garden in a semi rural location enjoying stunning panoramic views over the Tillingham Valley and close to historic town of Rye. Open Plan sitting/dining room with wood burning stove, contemporary kitchen, 2 ground floor double bedrooms along with spacious first floor study/sitting area and bedroom. Former garage housing utility room and workshop. Off road parking. Chain Free.
Accommodation List: Entrance hall, cloakroom, open plan sitting room, dining room, kitchen, 2 double bedrooms, bath/shower room. Spacious landing opening to study/sitting area, bedroom. attached former garage providing utility room and workshop. Gardens to the side and rear, greenhouse, various timber garden stores. Panoramic far reaching rural views across the Tillingham Valley beyond. Oil central heating.
Pathway to covered porch with three brick steps to:
Composite front door with double glazed leaded light panel to:
Entrance Hall: Matching painted paneled doors to all rooms. Turned staircase with painted balustrading and handrail to the first floor.
Cloakroom: Obscure UPVC double glazed window to the side. Fitted with white suite comprising WC & small wall mounted basin. Karndean tile floor.
Sitting Room: Large UPVC double glazed window overlooking the side garden. Cast iron wood burning stove on tiled hearth. TV point. Coved ceiling. Opening to:
Dining Room: Double opening UPVC French doors to raised deck to terrace, matching single door & central window, window to the side both with vertical blinds, all with views. Coved ceiling. Oak floor. Opens to the kitchen, door to:
Utility Room: UPVC double glazed window to the rear. Fitted with wood effect base unit with square edge laminate work top over, inset with stainless steel sink unit, with tiled splash-back, matching eye level cupboards above. Tile effect floor. Plumbing for washing machine. Door to:
Workshop: Double wooden doors opening to the driveway at the front. Fitted with work bench & shelving.
Kitchen: UPVC part obscured glazed door leading out to the driveway. Fitted with contemporary range of soft close base and wall units with square edge wood effect worktops over, inset with one and a half bowl single drainer stainless steel sink unit with mixer tap. Leisure Cuisine Master electric range style cooker with glass splash-back and concealed extractor/light over. Drawer pack, integrated Bosch slimline dishwasher, saucepan drawers, shelved larder cupboard. Space for upright fridge freezer. Glass shelved glazed display cupboard. Worcester Greenstar Camray oil fired boiler servicing hot water & central heating. Storage cupboard. Karndean tile floor.
Bedroom: UPVC double glazed window to the front. Double doored wardrobe cupboard with hanging rail & shelves further range of 2 double doored wardrobe cupboards with hanging rail and shelves Coved ceiling.
Bedroom: UPVC double glazed window to the front. Coved ceiling. Three doored wardrobe cupboard with shelves & central mirrored door.
Bath/Shower Room: UPVC obscure, double glazed window to side. Fitted with white suite comprising WC, semi-integrated basin, set into wood effects surround with white high gloss cabinet below. Shower bath with Grohe shower over, curtain to side. Fully tiled walls. White ladder style heated towel rail. Karndean tile floor. Double mirrored doored cabinet. Inset ceiling lights, extractor.
Stairs to:
Spacious Landing: UPVC double glazed window with roller blind enjoying far reaching rural views across the valley to the side. Eaves storage cupboard. Dual access cupboard housing water tank & hot water tank with storage space. Part sloping ceilings. Opening to
Study/Sitting Area: UPVC double glazed window enjoying far reaching rural views across the valley beyond.
Bedroom: UPVC double glazed window with roller blind enjoying far reaching rural views across the valley beyond. Part sloping ceiling, inset ceiling lighting, eaves storage cupboards.
Outside: The property is well set back from the road, approached over private shared driveway giving access to three/four parking spaces and the former link detached garage. A pathway leads round to the main door with hedged boundary, planted borders & timber store. A pedestrian gate gives access to the delightful, landscaped rear garden with elevated decked terrace, lawned area, paved terrace with ornamental pond and enclosed vegetable garden with Rhino greenhouse, fruit cage, fruit trees and various timber stores, all with shelving, log store and compost bins, enclosed by mature hedging with beautifully planted established beds and borders. The gently sloping garden adjoins countryside and enjoys panoramic views over the Tillingham Valley beyond.
Services: Mains electricity and water are connected. Private drainage. Oil fired central heating.
Floor Area: 156 m2 ( 1,679 ft2) Approx.
Broadband Speed: 40 mbps average (duplex).
EPC Rating: D
Council Tax Band: E
Local Authority: Rother District Council
Directions: Travelling south on the A28 proceed through Northiam and continue for approximately 3.2 miles taking the left-hand turning at Broad Oak crossroads towards Rye (B2089). Continue for approximately 3 miles and Valley View will be found on the left side of the road.
What3Words: ///pets.senders.nickname
Transport Links: For the commuter, train services from Rye via Ashford to St. Pancras (fast service)or Robertsbridge to London Bridge/Charing Cross. The Motorway network (M25) can be easily accessed at Junction 5 via the A21 (at Sevenoaks) or at Ashford (M20) Junction 9 &10.
Viewing: All viewings by appointment through our office.
Accommodation List: Entrance hall, cloakroom, open plan sitting room, dining room, kitchen, 2 double bedrooms, bath/shower room. Spacious landing opening to study/sitting area, bedroom. attached former garage providing utility room and workshop. Gardens to the side and rear, greenhouse, various timber garden stores. Panoramic far reaching rural views across the Tillingham Valley beyond. Oil central heating.
Pathway to covered porch with three brick steps to:
Composite front door with double glazed leaded light panel to:
Entrance Hall: Matching painted paneled doors to all rooms. Turned staircase with painted balustrading and handrail to the first floor.
Cloakroom: Obscure UPVC double glazed window to the side. Fitted with white suite comprising WC & small wall mounted basin. Karndean tile floor.
Sitting Room: Large UPVC double glazed window overlooking the side garden. Cast iron wood burning stove on tiled hearth. TV point. Coved ceiling. Opening to:
Dining Room: Double opening UPVC French doors to raised deck to terrace, matching single door & central window, window to the side both with vertical blinds, all with views. Coved ceiling. Oak floor. Opens to the kitchen, door to:
Utility Room: UPVC double glazed window to the rear. Fitted with wood effect base unit with square edge laminate work top over, inset with stainless steel sink unit, with tiled splash-back, matching eye level cupboards above. Tile effect floor. Plumbing for washing machine. Door to:
Workshop: Double wooden doors opening to the driveway at the front. Fitted with work bench & shelving.
Kitchen: UPVC part obscured glazed door leading out to the driveway. Fitted with contemporary range of soft close base and wall units with square edge wood effect worktops over, inset with one and a half bowl single drainer stainless steel sink unit with mixer tap. Leisure Cuisine Master electric range style cooker with glass splash-back and concealed extractor/light over. Drawer pack, integrated Bosch slimline dishwasher, saucepan drawers, shelved larder cupboard. Space for upright fridge freezer. Glass shelved glazed display cupboard. Worcester Greenstar Camray oil fired boiler servicing hot water & central heating. Storage cupboard. Karndean tile floor.
Bedroom: UPVC double glazed window to the front. Double doored wardrobe cupboard with hanging rail & shelves further range of 2 double doored wardrobe cupboards with hanging rail and shelves Coved ceiling.
Bedroom: UPVC double glazed window to the front. Coved ceiling. Three doored wardrobe cupboard with shelves & central mirrored door.
Bath/Shower Room: UPVC obscure, double glazed window to side. Fitted with white suite comprising WC, semi-integrated basin, set into wood effects surround with white high gloss cabinet below. Shower bath with Grohe shower over, curtain to side. Fully tiled walls. White ladder style heated towel rail. Karndean tile floor. Double mirrored doored cabinet. Inset ceiling lights, extractor.
Stairs to:
Spacious Landing: UPVC double glazed window with roller blind enjoying far reaching rural views across the valley to the side. Eaves storage cupboard. Dual access cupboard housing water tank & hot water tank with storage space. Part sloping ceilings. Opening to
Study/Sitting Area: UPVC double glazed window enjoying far reaching rural views across the valley beyond.
Bedroom: UPVC double glazed window with roller blind enjoying far reaching rural views across the valley beyond. Part sloping ceiling, inset ceiling lighting, eaves storage cupboards.
Outside: The property is well set back from the road, approached over private shared driveway giving access to three/four parking spaces and the former link detached garage. A pathway leads round to the main door with hedged boundary, planted borders & timber store. A pedestrian gate gives access to the delightful, landscaped rear garden with elevated decked terrace, lawned area, paved terrace with ornamental pond and enclosed vegetable garden with Rhino greenhouse, fruit cage, fruit trees and various timber stores, all with shelving, log store and compost bins, enclosed by mature hedging with beautifully planted established beds and borders. The gently sloping garden adjoins countryside and enjoys panoramic views over the Tillingham Valley beyond.
Services: Mains electricity and water are connected. Private drainage. Oil fired central heating.
Floor Area: 156 m2 ( 1,679 ft2) Approx.
Broadband Speed: 40 mbps average (duplex).
EPC Rating: D
Council Tax Band: E
Local Authority: Rother District Council
Directions: Travelling south on the A28 proceed through Northiam and continue for approximately 3.2 miles taking the left-hand turning at Broad Oak crossroads towards Rye (B2089). Continue for approximately 3 miles and Valley View will be found on the left side of the road.
What3Words: ///pets.senders.nickname
Transport Links: For the commuter, train services from Rye via Ashford to St. Pancras (fast service)or Robertsbridge to London Bridge/Charing Cross. The Motorway network (M25) can be easily accessed at Junction 5 via the A21 (at Sevenoaks) or at Ashford (M20) Junction 9 &10.
Viewing: All viewings by appointment through our office.
Council tax
First listed
Over a month agoEnergy Performance Certificate
Udimore, Nr. Rye, TN31
Placebuzz mortgage repayment calculator
Monthly repayment
The Est. Mortgage is for a 25 years repayment mortgage based on a 10% deposit and a 5.5% annual interest. It is only intended as a guide. Make sure you obtain accurate figures from your lender before committing to any mortgage. Your home may be repossessed if you do not keep up repayments on a mortgage.
Udimore, Nr. Rye, TN31 - Streetview
DISCLAIMER: Property descriptions and related information displayed on this page are marketing materials provided by Moloney Country Property - Northiam. Placebuzz does not warrant or accept any responsibility for the accuracy or completeness of the property descriptions or related information provided here and they do not constitute property particulars. Please contact Moloney Country Property - Northiam for full details and further information.





