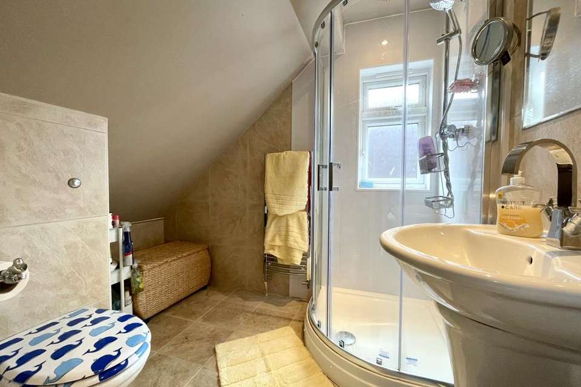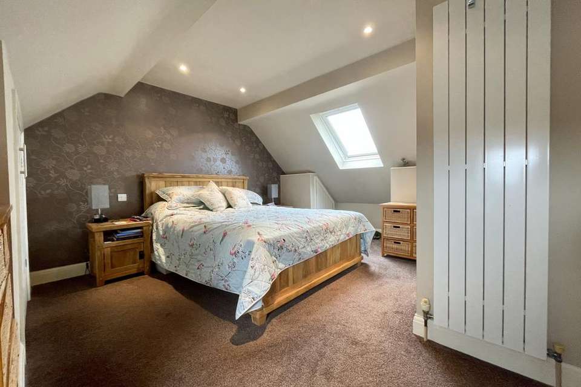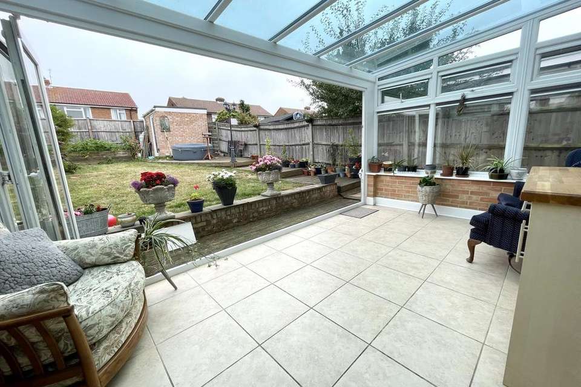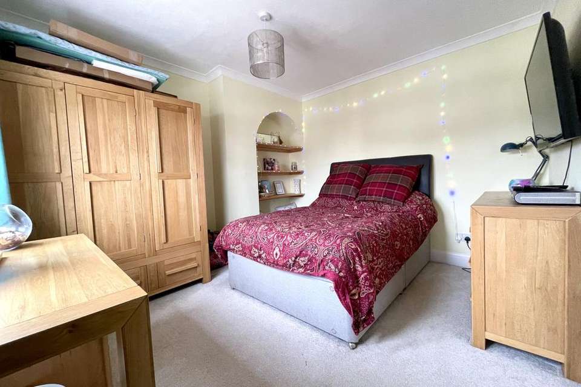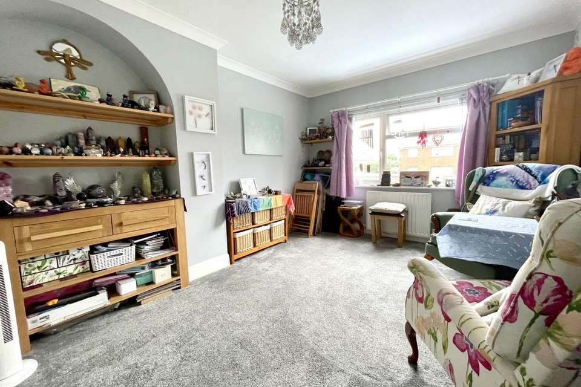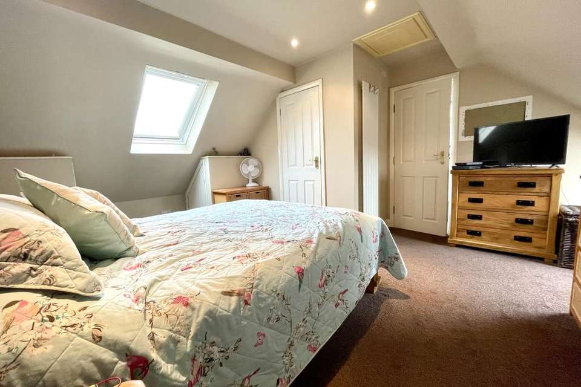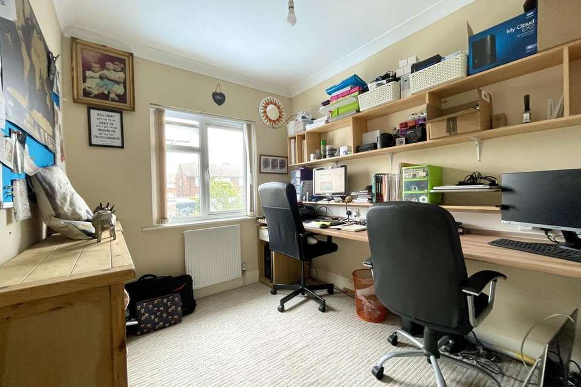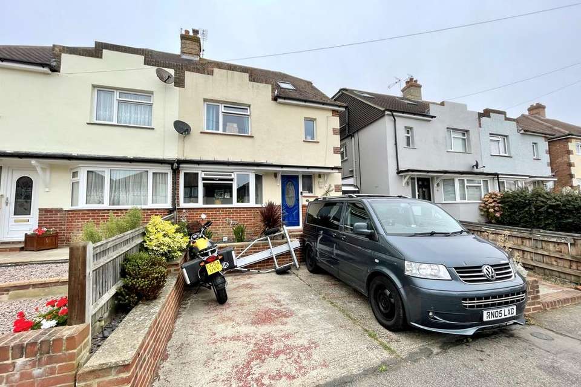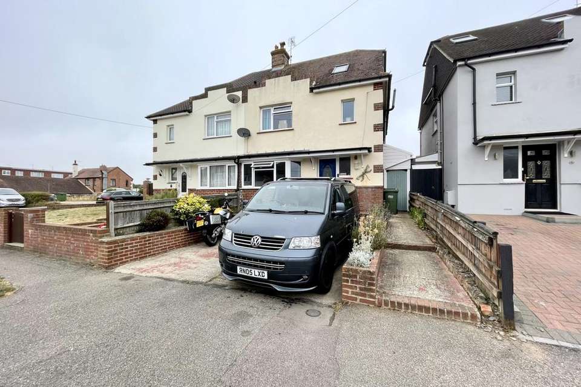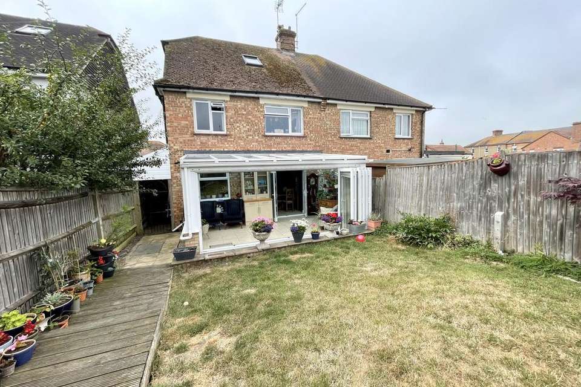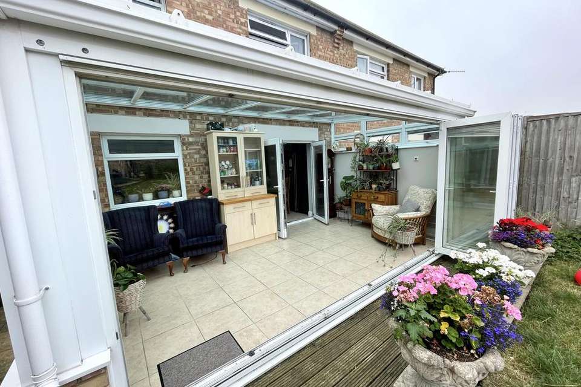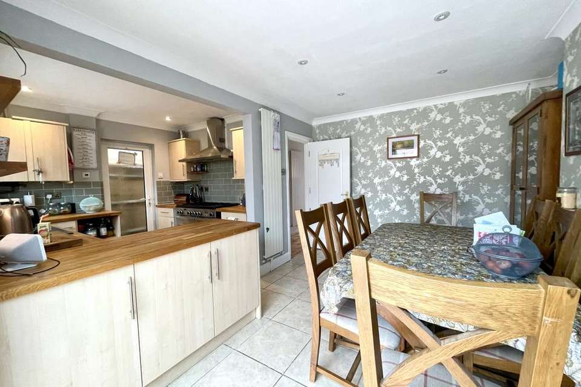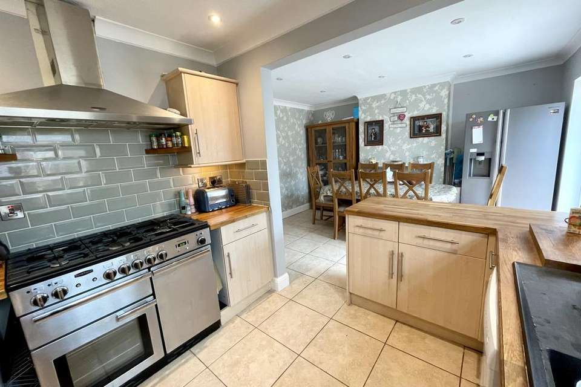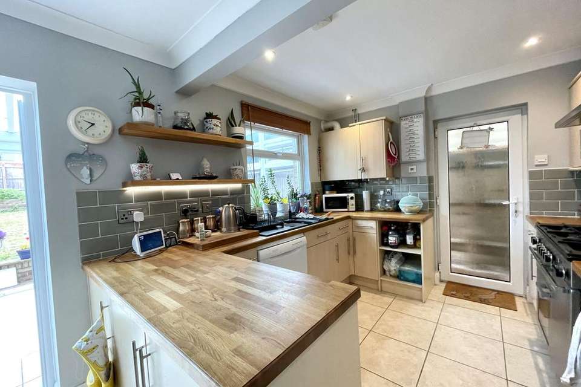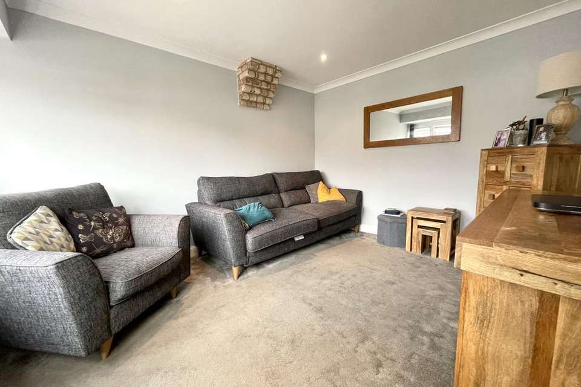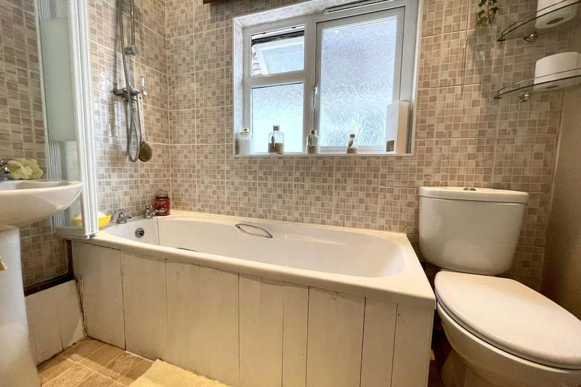4 bedroom semi-detached house for sale
Gilda Crescent, Polegate, East Sussex, BN26semi-detached house
bedrooms
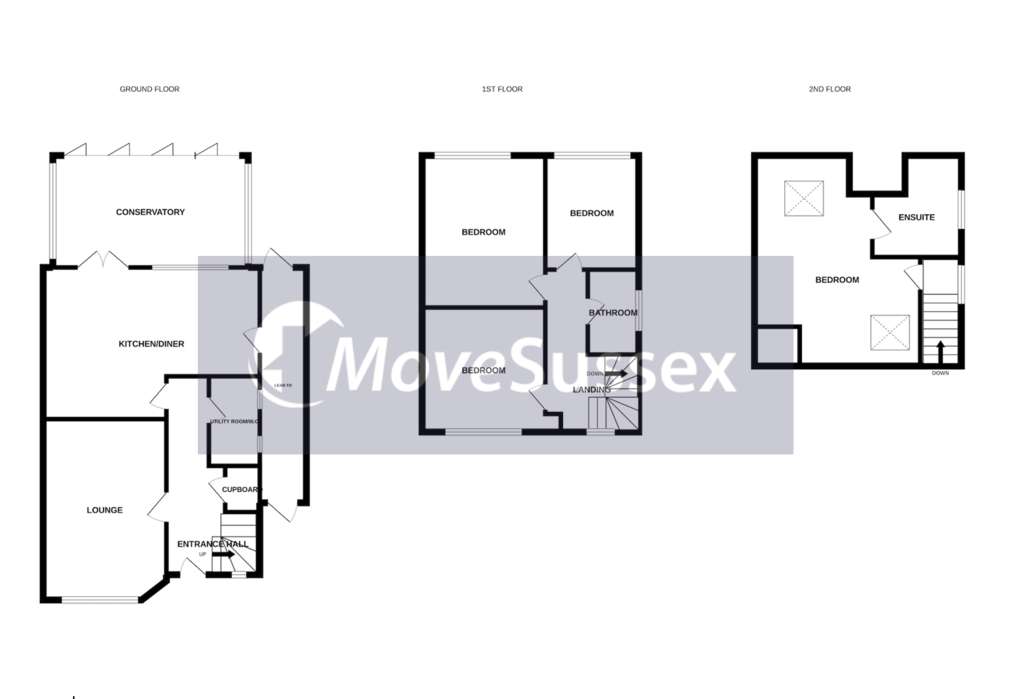
Property photos
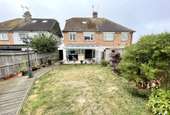
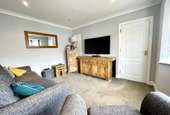
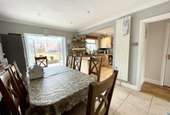
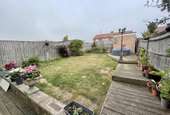
+16
Property description
An exceptionally spacious four bedroom semidetached house with accommodation arranged over three floors and boasting kitchen/diner, conservatory with bi-fold doors and loft conversion providing spacious bedroom with en-suite shower room. GUIDE PRICE £375,000 to £390,000.
Move Sussex Estate Agents are pleased to bring to the market this spacious four bedroom semi-detached house located just off Polegate high street and within close proximity to Polegate School and mainline railway station offered excellent links to London, Brighton and Eastbourne. Accommodation is arranged over three floors which comprises on the ground floor, an entrance hall, lounge, kitchen/diner, conservatory with bi-fold doors, lean to, downstairs w.c/utility room. To the first floor there are three bedrooms and family bathroom and there is a loft conversion providing a bedroom and en-suite shower room. There is a driveway to the front for two vehicles and a private rear garden. Additional benefits include double glazing and gas central heating.
ACCOMMODATION
ENTRANCE HALL
Wood floor, under stairs cupboard, stairs to first floor, radiator.
LOUNGE
3.51m(11'51) X 3.19m(10'46)
Bay window, inset spotlights, radiator.
KITCHEN/DINER
5.61m(18'40) x 3.92m(12'86)
Double drainer sink unit with mixer hose tap, range of real wood work surface with drawers and cupboards under and matching wall units above, range cooker with extractor hood above, American style fridge freezer, inset spotlights, cupboard housing wall mounted gas boiler, radiator, door to SIDE LEAN TO. French doors to:
CONSERVATORY
5.06m(16'60) x 2.88m(9'44)
Overlooking rear garden, tiled floor, bi-fold doors to garden
W.C/UTILITY ROOM
Low level w.c, wash hand basin, space and plumbing for washing machine and tumble dryer, shelved storage cupboards, wood floor, inset spotlights, radiator.
FIRST FLOOR LANDING
Inset spotlights, stairs to top floor.
BEDROOM TWO
3.92m(12'86) x 3.21m(10'53)
Radiator.
BEDROOM THREE
3.50m(11'48) x 3.21m(10'53)
Radiator.
BEDROOM FOUR
2.95m(9'67) x 2.31m(7'57)
Radiator.
BATHROOM
Panelled bath with shower and glass screen, wash hand basin, low level w.c, towel rail, inset spotlights, partly tiled walls.
TOP FLOOR LANDING
Inset spotlights, door to:
BEDROOM ONE
4.44m(14'56) x 3.03m(9'94)
Two skylights, built in storage cupboards, inset spotlights, radiator, door to:
EN-SUITE SHOWER ROOM
Walk in shower cubicle with sliding glass doors, wash hand basin with mixer tap, low level w.c, shaver point chrome heated towel rail, inset spotlights, partly tiled walls, tiled floor.
FRONT GARDEN
Driveway for two vehicles
REAR GARDEN
Decking, lawn, fencing, plants, shrubs, raised vegetable troughs.
BRICK BUILT WORKSHOP/STORE
2.74m(8'98) x 2.19m(7'18)
Power and light
COUNCIL TAX - The property is in Band C. The amount payable for 2022-2023 is £2,002.67. This information is taken from voa.gov.uk.
EPC - C
Move Sussex Estate Agents are pleased to bring to the market this spacious four bedroom semi-detached house located just off Polegate high street and within close proximity to Polegate School and mainline railway station offered excellent links to London, Brighton and Eastbourne. Accommodation is arranged over three floors which comprises on the ground floor, an entrance hall, lounge, kitchen/diner, conservatory with bi-fold doors, lean to, downstairs w.c/utility room. To the first floor there are three bedrooms and family bathroom and there is a loft conversion providing a bedroom and en-suite shower room. There is a driveway to the front for two vehicles and a private rear garden. Additional benefits include double glazing and gas central heating.
ACCOMMODATION
ENTRANCE HALL
Wood floor, under stairs cupboard, stairs to first floor, radiator.
LOUNGE
3.51m(11'51) X 3.19m(10'46)
Bay window, inset spotlights, radiator.
KITCHEN/DINER
5.61m(18'40) x 3.92m(12'86)
Double drainer sink unit with mixer hose tap, range of real wood work surface with drawers and cupboards under and matching wall units above, range cooker with extractor hood above, American style fridge freezer, inset spotlights, cupboard housing wall mounted gas boiler, radiator, door to SIDE LEAN TO. French doors to:
CONSERVATORY
5.06m(16'60) x 2.88m(9'44)
Overlooking rear garden, tiled floor, bi-fold doors to garden
W.C/UTILITY ROOM
Low level w.c, wash hand basin, space and plumbing for washing machine and tumble dryer, shelved storage cupboards, wood floor, inset spotlights, radiator.
FIRST FLOOR LANDING
Inset spotlights, stairs to top floor.
BEDROOM TWO
3.92m(12'86) x 3.21m(10'53)
Radiator.
BEDROOM THREE
3.50m(11'48) x 3.21m(10'53)
Radiator.
BEDROOM FOUR
2.95m(9'67) x 2.31m(7'57)
Radiator.
BATHROOM
Panelled bath with shower and glass screen, wash hand basin, low level w.c, towel rail, inset spotlights, partly tiled walls.
TOP FLOOR LANDING
Inset spotlights, door to:
BEDROOM ONE
4.44m(14'56) x 3.03m(9'94)
Two skylights, built in storage cupboards, inset spotlights, radiator, door to:
EN-SUITE SHOWER ROOM
Walk in shower cubicle with sliding glass doors, wash hand basin with mixer tap, low level w.c, shaver point chrome heated towel rail, inset spotlights, partly tiled walls, tiled floor.
FRONT GARDEN
Driveway for two vehicles
REAR GARDEN
Decking, lawn, fencing, plants, shrubs, raised vegetable troughs.
BRICK BUILT WORKSHOP/STORE
2.74m(8'98) x 2.19m(7'18)
Power and light
COUNCIL TAX - The property is in Band C. The amount payable for 2022-2023 is £2,002.67. This information is taken from voa.gov.uk.
EPC - C
Council tax
First listed
Over a month agoEnergy Performance Certificate
Gilda Crescent, Polegate, East Sussex, BN26
Placebuzz mortgage repayment calculator
Monthly repayment
The Est. Mortgage is for a 25 years repayment mortgage based on a 10% deposit and a 5.5% annual interest. It is only intended as a guide. Make sure you obtain accurate figures from your lender before committing to any mortgage. Your home may be repossessed if you do not keep up repayments on a mortgage.
Gilda Crescent, Polegate, East Sussex, BN26 - Streetview
DISCLAIMER: Property descriptions and related information displayed on this page are marketing materials provided by Move Sussex - Polegate. Placebuzz does not warrant or accept any responsibility for the accuracy or completeness of the property descriptions or related information provided here and they do not constitute property particulars. Please contact Move Sussex - Polegate for full details and further information.





