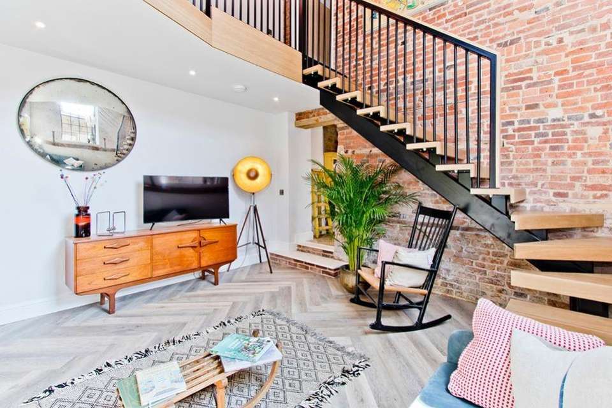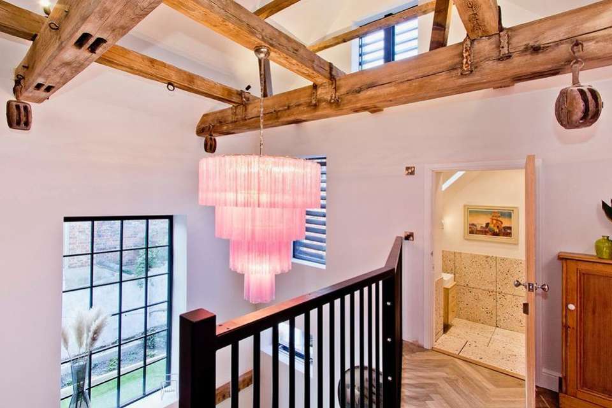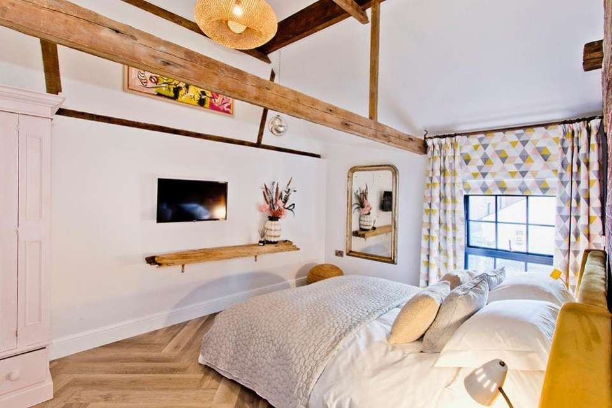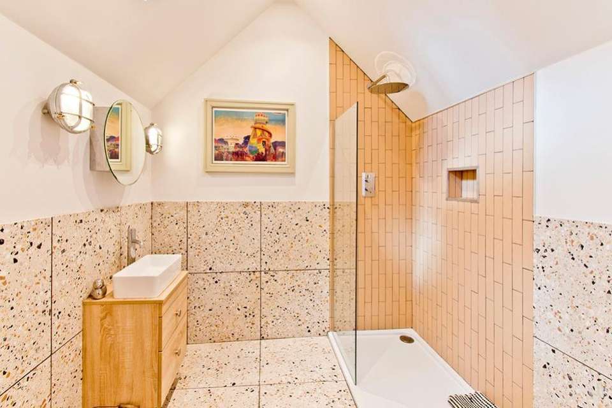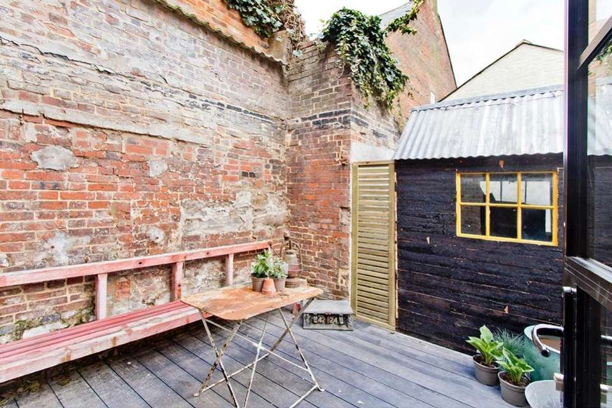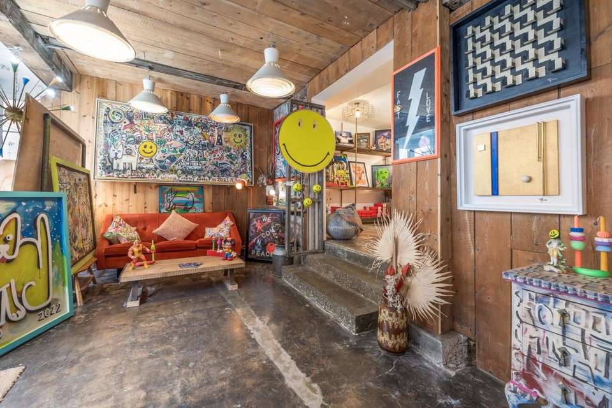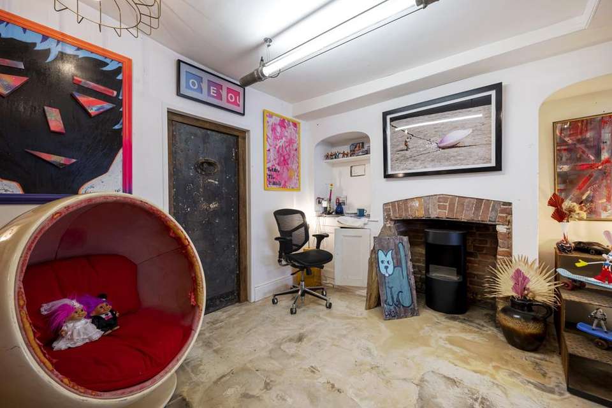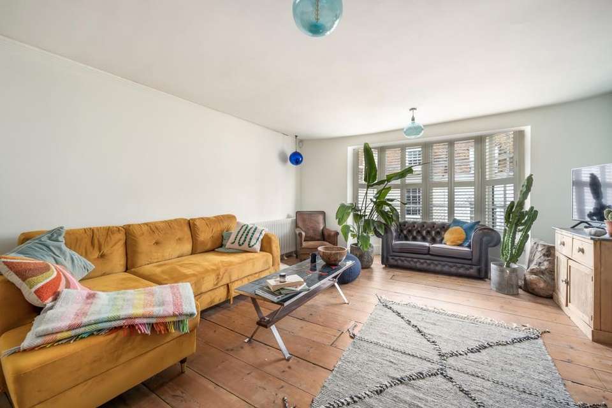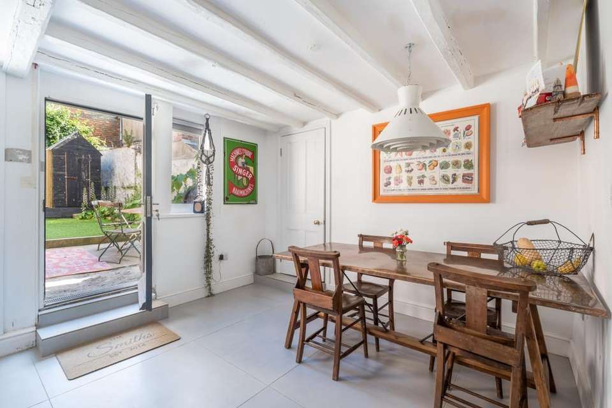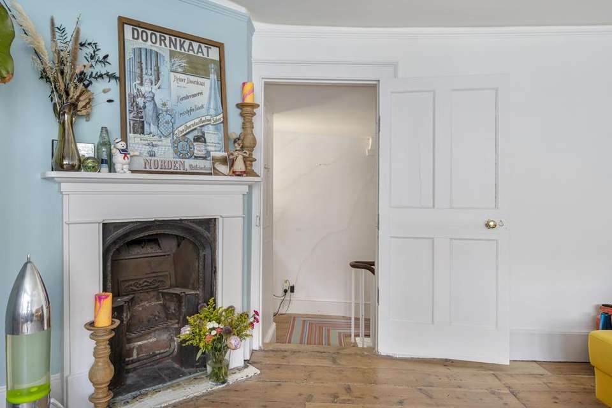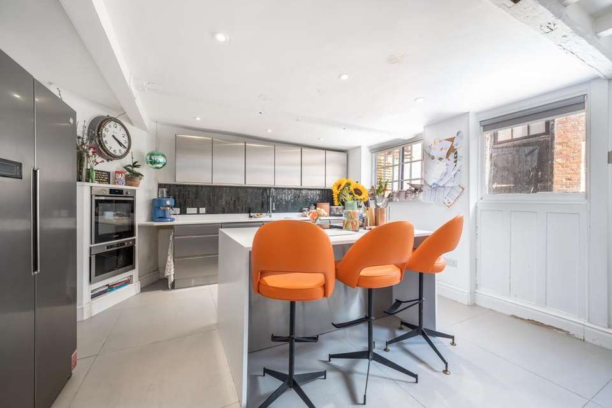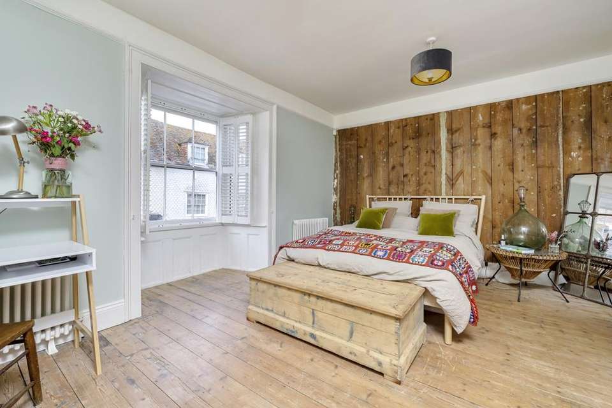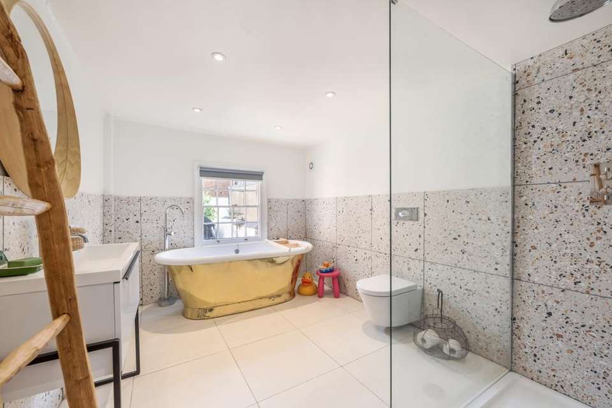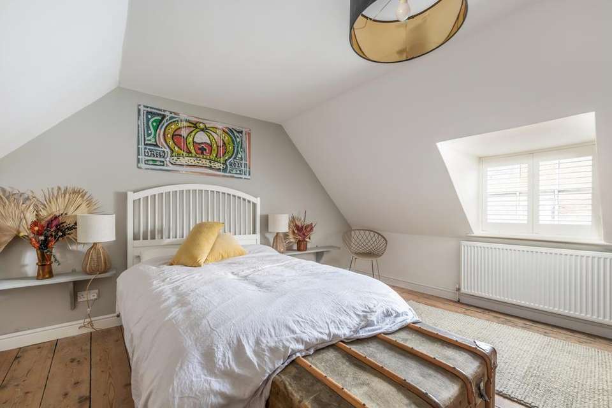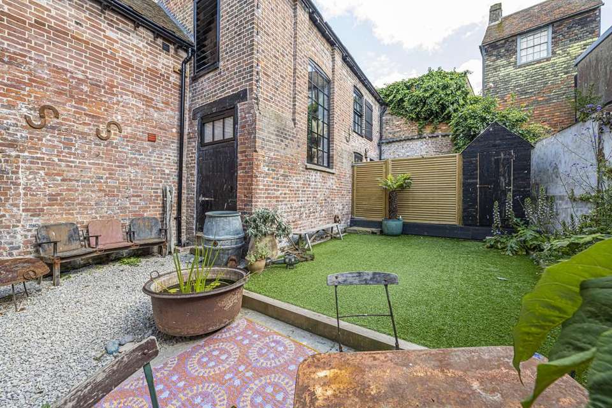6 bedroom property for sale
High Street, Rye, East Sussex TN31 7JNproperty
bedrooms
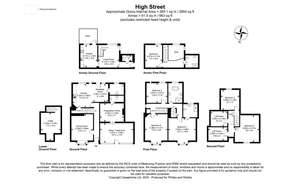
Property photos

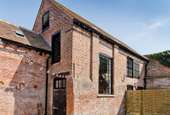
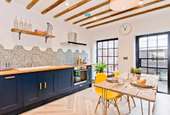
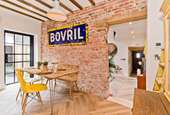
+15
Property description
Hall, Drawing room, Kitchen/breakfast room, Cloakroom, Large cellar, Landing, Master bedroom with en suite dressing area and shower room, 4 Further double bedrooms, Family bath/shower room. Double fronted shop. Walled garden. Period brick built barn with converted to double height sitting room, bespoke fitted kitchen, cloakroom, galleried landing, double bedroom, shower room and small courtyard garden.The property currently runs as a family house with income streams but could also make a boutique hotel as it occupies a prominent position in the centre of the Ancient Town and Cinque Port of Rye, renowned for its historical associations and fine period architecture, including the Landgate and Ypres Tower, and fine period architecture with half-timbered houses clustered around the Parish Church of St Mary the Virgin with its ornate gilded Quarter Boys clock and 18th century Town Hall with open arcaded lower storey and cupola on the roof. As well as its charm and history, the town has a comprehensive range of shopping facilities, the two screen cinema, arts centre and café in Lion Street and an active local community, with the arts being strongly represented; Rye Arts Festival and Rye Jazz Festival are held annually. From the town there are local train services to Eastbourne and to Ashford with a high speed service between Ashford and London St. Pancras in 38 minutes. Sporting facilities in the area include golf at Rye, tennis at Rye Lawn Tennis Club with reputedly among the very best grass courts in the country, sailing on the south coast and many fine countryside and coastal walks.
A substantial Grade II listed house presenting part stuccoed and part tiled hung external elevations with parapet and projecting bay windows beneath a pitched peg tiled roof incorporating dormer windows. To one side there is a double fronted nineteenth century shop and within the rear courtyard is a converted period outbuilding currently used for holiday lets. The well-presented large accommodation of the main house is arranged over three levels, as shown on the floor plan, and retains many features including large windows flooding the property with light, panelled doors, exposed floorboards, picture rails', fireplaces of the period and cornicing. Note: The property is subject to a ''flying freehold'' whereby, in common with many other properties in Rye, part of the living accommodation of an adjoining property passes above part of the living accommodation to this property. The property comprises two titles; the house, converted outbuilding and garden and separately, the retail unit.
A part glazed front door with a fanlight above opens into a hall with stairs to the first floor. The drawing room has a bay window to the front, a picture rail and cornice. The kitchen/breakfast room, which overlooks the rear garden and has a door to outside, is fitted with a range of base and wall cupboards with stainless steel doors, Corian work surface with an integral sink, an integrated dishwasher, space for a washing machine and a matching island unit. To one corner a door and steps lead down to a cellar extending beneath the drawing room.
On the first floor, there is a landing with stairs to the first second floor. Bedroom 2, currently used as a reception room, has a bay window to the front providing views along the High Street and a corner fireplace with a cast iron grate. The master bedroom has a bay window to the front and double doors opening into a dressing area with an open doorway to a shower room with contemporary fitments comprising a shower enclosure, wall mounted wash basin and close coupled w.c. Bedroom 3 has a sash window to rear. The family bath/shower room has modern fittings comprising a walk in shower with rain head shower, close coupled w.c and roll top copper bath with freestanding mixer tap. The second floor below eaves accommodation comprises a landing, two storage rooms and two further bedrooms.
The double fronted shop has a central doorway with display windows to either side and a projecting hood above. A wide opening leads to a further retail space with a staff w.c beyond. Outside: Walled rear garden 25' x 23' (7.6m x 7.0m) overall. Shared side pedestrian access to High Street and leading directly to the attached period outbuilding of mellow brick external elevations beneath a pitched peg tiled roof, recently renovated and converted to provide a double-height sitting room with tall windows, exposed timber framing and original pulley mechanisms hanging from the rafters, bespoke fitted kitchen with dining area, which in turn leads out onto a small sub divided courtyard garden, cloakroom, industrial staircase to galleried landing, double bedroom and large walk-in rainfall shower.
A substantial Grade II listed house presenting part stuccoed and part tiled hung external elevations with parapet and projecting bay windows beneath a pitched peg tiled roof incorporating dormer windows. To one side there is a double fronted nineteenth century shop and within the rear courtyard is a converted period outbuilding currently used for holiday lets. The well-presented large accommodation of the main house is arranged over three levels, as shown on the floor plan, and retains many features including large windows flooding the property with light, panelled doors, exposed floorboards, picture rails', fireplaces of the period and cornicing. Note: The property is subject to a ''flying freehold'' whereby, in common with many other properties in Rye, part of the living accommodation of an adjoining property passes above part of the living accommodation to this property. The property comprises two titles; the house, converted outbuilding and garden and separately, the retail unit.
A part glazed front door with a fanlight above opens into a hall with stairs to the first floor. The drawing room has a bay window to the front, a picture rail and cornice. The kitchen/breakfast room, which overlooks the rear garden and has a door to outside, is fitted with a range of base and wall cupboards with stainless steel doors, Corian work surface with an integral sink, an integrated dishwasher, space for a washing machine and a matching island unit. To one corner a door and steps lead down to a cellar extending beneath the drawing room.
On the first floor, there is a landing with stairs to the first second floor. Bedroom 2, currently used as a reception room, has a bay window to the front providing views along the High Street and a corner fireplace with a cast iron grate. The master bedroom has a bay window to the front and double doors opening into a dressing area with an open doorway to a shower room with contemporary fitments comprising a shower enclosure, wall mounted wash basin and close coupled w.c. Bedroom 3 has a sash window to rear. The family bath/shower room has modern fittings comprising a walk in shower with rain head shower, close coupled w.c and roll top copper bath with freestanding mixer tap. The second floor below eaves accommodation comprises a landing, two storage rooms and two further bedrooms.
The double fronted shop has a central doorway with display windows to either side and a projecting hood above. A wide opening leads to a further retail space with a staff w.c beyond. Outside: Walled rear garden 25' x 23' (7.6m x 7.0m) overall. Shared side pedestrian access to High Street and leading directly to the attached period outbuilding of mellow brick external elevations beneath a pitched peg tiled roof, recently renovated and converted to provide a double-height sitting room with tall windows, exposed timber framing and original pulley mechanisms hanging from the rafters, bespoke fitted kitchen with dining area, which in turn leads out onto a small sub divided courtyard garden, cloakroom, industrial staircase to galleried landing, double bedroom and large walk-in rainfall shower.
Council tax
First listed
Over a month agoHigh Street, Rye, East Sussex TN31 7JN
Placebuzz mortgage repayment calculator
Monthly repayment
The Est. Mortgage is for a 25 years repayment mortgage based on a 10% deposit and a 5.5% annual interest. It is only intended as a guide. Make sure you obtain accurate figures from your lender before committing to any mortgage. Your home may be repossessed if you do not keep up repayments on a mortgage.
High Street, Rye, East Sussex TN31 7JN - Streetview
DISCLAIMER: Property descriptions and related information displayed on this page are marketing materials provided by Phillips & Stubbs - Rye. Placebuzz does not warrant or accept any responsibility for the accuracy or completeness of the property descriptions or related information provided here and they do not constitute property particulars. Please contact Phillips & Stubbs - Rye for full details and further information.





