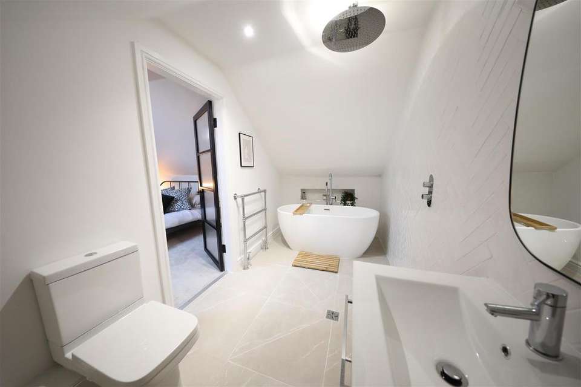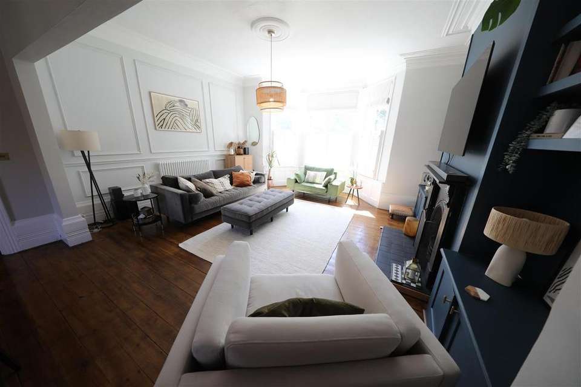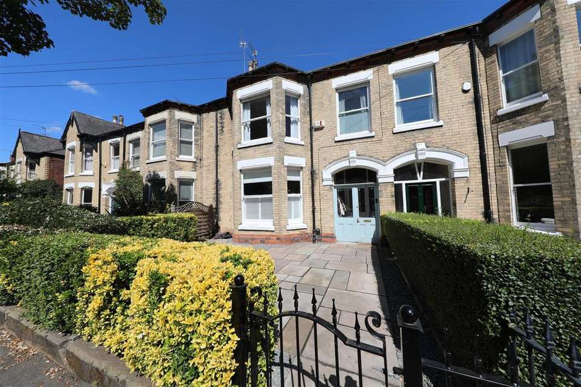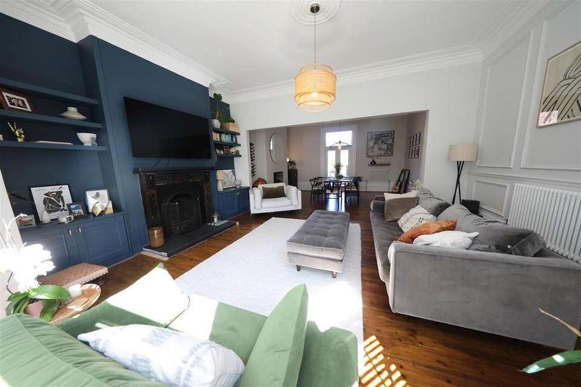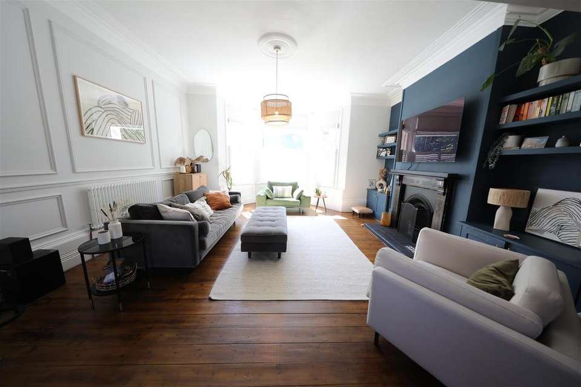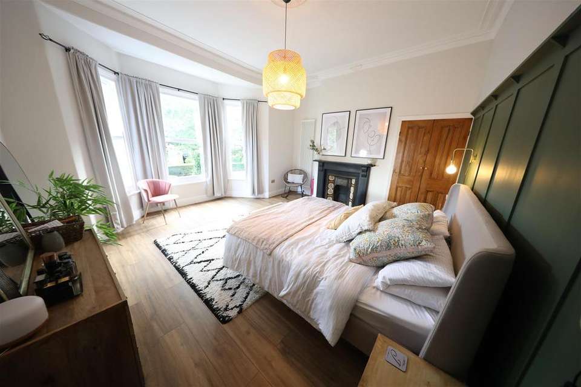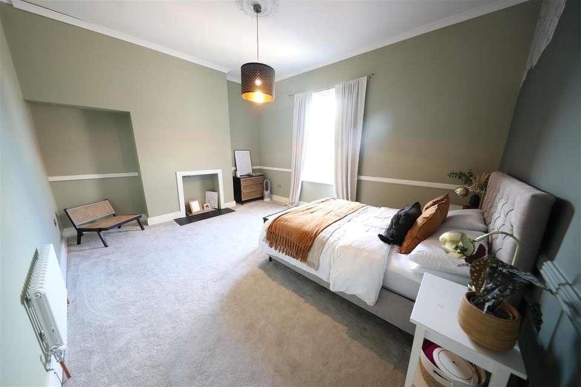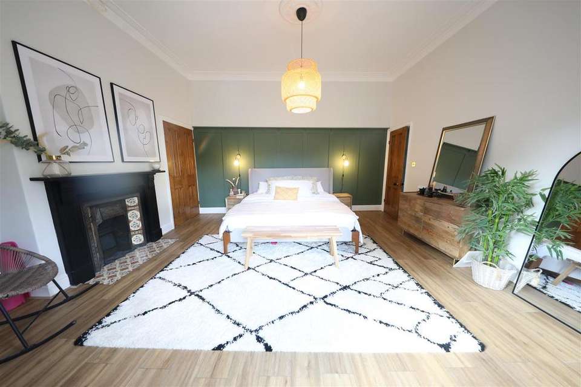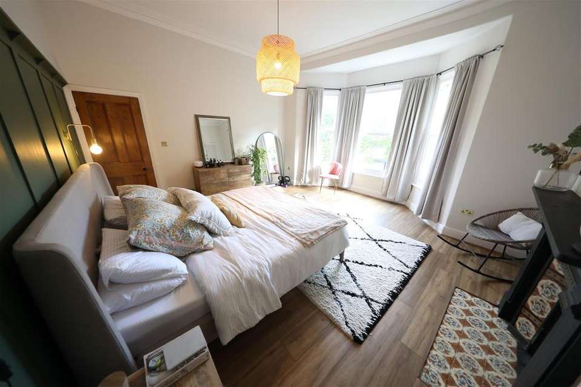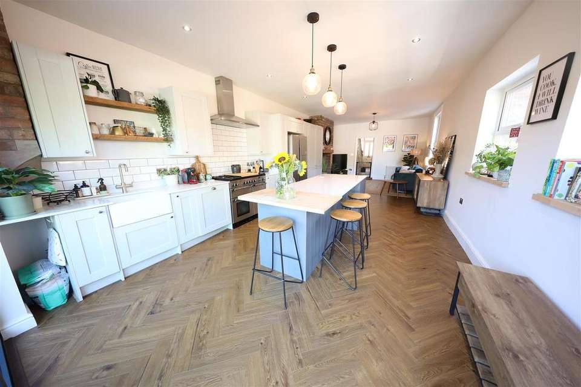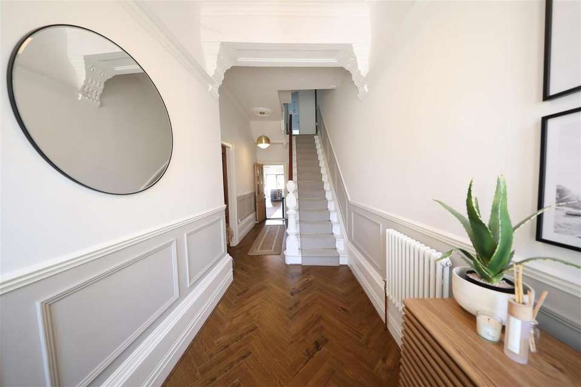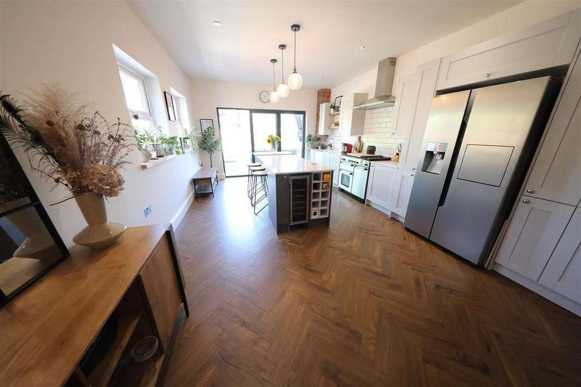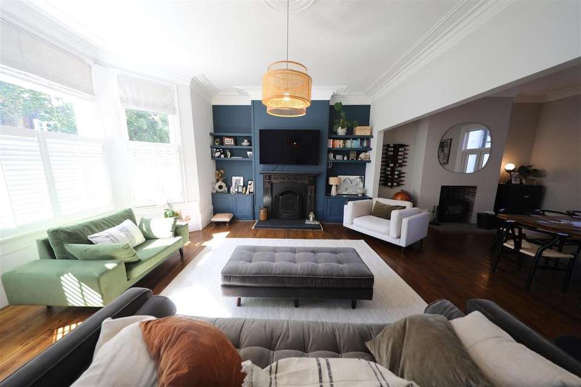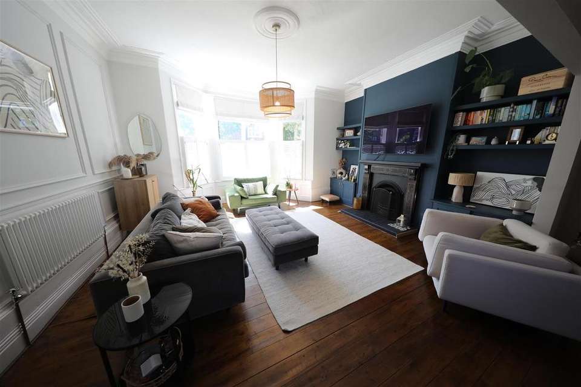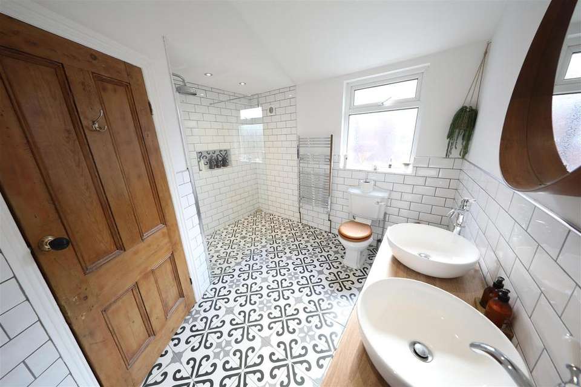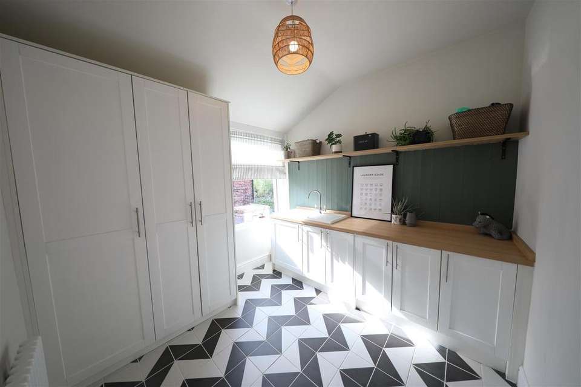5 bedroom terraced house for sale
Park Avenue, Hullterraced house
bedrooms
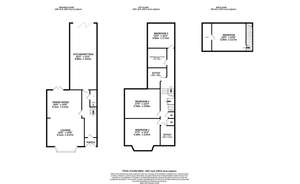
Property photos

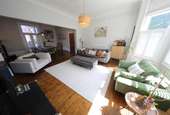
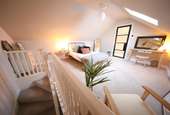
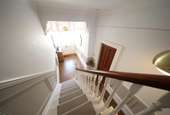
+16
Property description
STUNNING FIVE BED HOME BURSTING WITH STYLE, CHARACTER, CHARM, ORIGINAL PERIOD FEATURES COMPLIMENTED BY IMMACULATE MODERN FITTINGS.... THE BEST HOUSE ON THE AVENUES... WE'LL LET YOU BE THE JUDGE!
This beautiful, mid-terraced home located on the highly sought after "Avenues" would be absolutely perfect for a family. The property is situated on the prestigious Park Avenue close to Chanterlands Avenue and Princes Avenue, which are home to well regarded schools and a host of local amenities including grocery stores, restaurants and cafes. The current owners have redecorated and refurbished the property from top to bottom retaining many original features that are complimented by modern fixtures and fittings providing a potential purchaser with a stunning home filled with character and style that they could move straight into. The ground floor starts with the porch leading into the spacious entrance hall, to the left is the stunning lounge/diner complete with multi fuel burning stove, bay window and space in abundance. Next is huge kitchen/diner with an island at its focal point followed and a convenient downstairs WC completes this stunning ground floor. The first floor is home to four double bedrooms, a single bedroom and a stylish family shower room and finally the second floor provides a huge converted loft space with an exquisite ensuite bathroom. Externally this superb home keeps on giving with a huge rear garden that is quite the sun trap with Redwood Balau decking and fencing to the boundaries. A garage to the rear providing off street parking caps off this phenomenal Avenues home.
HOMES OF THIS QUALITY IN THIS AREA RARELY STICK AROUND....BOOK YOUR VIEWING ASAP!
Ground Floor -
Porch - with door to the entrance hall
Entrance Hall - A spacious and well decorated entrance hall with panelled walls, herringbone flooring, stairs to the first floor, under stairs WC and under stairs storage cupboard
Lounge/Diner - 5.18m max x 8.51m max (17'0 max x 27'11 max ) - A huge open plan lounge diner with bay window, feature fireplace surround, multi-fuel log burner, original wooden flooring and skirting boards, panelled walls and French doors to the rear garden
Lounge -
Diner -
Kitchen/Diner - 9.80m max x 4.01m max (32'2 max x 13'2 max ) - A 32 foot, open plan kitchen diner, beautifully designed and decorated with open fire place and bi-folding doors to the rear garden
Kitchen - A modern kitchen with a range of eye level and base level units with complimenting works urfaces, central island with wireless charging point, wine cooler and integrated bin storage, Belfast sink, integrated dishwasher, dual fuel range oven with five gas hob and overhead extractor fan and space for American fridge freezer
Diner -
Downstairs Wc - Convenient downstairs toilet with low-level WC and pedestal hand basin
First Floor -
Landing - With stairs to the second floor and integrated wardrobes
Bedroom One - 5.18m max x 4.01m max (17'0 max x 13'2 max ) - A huge double bedroom with bay window, panel feature wall and original fireplace surround
Bedroom Two - 5.18m max x 4.04m max (17'0 max x 13'3 max ) - A second excellent sized double bedroom with open fireplace
Bedroom Three - 4.04m max x 3.71m max (13'3 max x 12'2 max ) - A third good size double bedroom with panelled walls and views of the rear garden
Bedroom Four/Utility Room - 2.84m max x 2.87m max (9'4 max x 9'5 max ) - A fourth double bedroom that has been converted into an upstairs utility room by the current owners with a range of low-level units and complementing wooden worksurface, ceramic sink and drainer unit with mixer tap, plumbing for washing machine, space for tumble dryer and airing cupboards
Bedroom Five - 2.13m max x 2.92m max (7'0 max x 9'7 max ) -
Shower Room - 2.84m max x 3.10m max (9'4 max x 10'2 max ) - It's stunning shower room with walking shower with overhead shower attachment and tiled shelf underfloor heating, low-level WC, vanity unit housing his and her hand basins and mixer taps, heated towel rail and tiles to splashback areas
Second Floor -
Converted Loft - 5.00m max x 4.17m max (16'5 max x 13'8 max ) - A converted loft space used as a double bedroom by the current owners with eaves storage, Velux window and ensuite bathroom
Ensuite - Wow A simply magnificent ensuite with a drench shower, standalone bath with shower attachment and mixer tap, low-level WC, vanity hand basin unit, underfloor heating, heated towel rail and tiles to splashback areas
Outside -
Central Heating - The property has the benefit of gas central heating (not tested).
Double Glazing - The property has the benefit of double glazing.
Tenure - Symonds + Greenham have been informed that this property is Freehold
If you require more information on the tenure of this property please contact the office on[use Contact Agent Button].
Council Tax Band - Symonds + Greenham have been informed that this property is in Council Tax Band D
Viewings - Please contact Symonds + Greenham on[use Contact Agent Button] to arrange a viewing on this property.
Disclaimer - Symonds + Greenham do their utmost to ensure all the details advertised are correct however any viewer or potential buyer are advised to conduct their own survey prior to making an offer.
Connected Person Disclaimer - Important Notice - Please note we are required under The Estate Agents Act 1979 and the Provision of Information Regulation's 1991 to point out that the client we are acting for on the sale of this property is a Connected Person as defined by that act.
This beautiful, mid-terraced home located on the highly sought after "Avenues" would be absolutely perfect for a family. The property is situated on the prestigious Park Avenue close to Chanterlands Avenue and Princes Avenue, which are home to well regarded schools and a host of local amenities including grocery stores, restaurants and cafes. The current owners have redecorated and refurbished the property from top to bottom retaining many original features that are complimented by modern fixtures and fittings providing a potential purchaser with a stunning home filled with character and style that they could move straight into. The ground floor starts with the porch leading into the spacious entrance hall, to the left is the stunning lounge/diner complete with multi fuel burning stove, bay window and space in abundance. Next is huge kitchen/diner with an island at its focal point followed and a convenient downstairs WC completes this stunning ground floor. The first floor is home to four double bedrooms, a single bedroom and a stylish family shower room and finally the second floor provides a huge converted loft space with an exquisite ensuite bathroom. Externally this superb home keeps on giving with a huge rear garden that is quite the sun trap with Redwood Balau decking and fencing to the boundaries. A garage to the rear providing off street parking caps off this phenomenal Avenues home.
HOMES OF THIS QUALITY IN THIS AREA RARELY STICK AROUND....BOOK YOUR VIEWING ASAP!
Ground Floor -
Porch - with door to the entrance hall
Entrance Hall - A spacious and well decorated entrance hall with panelled walls, herringbone flooring, stairs to the first floor, under stairs WC and under stairs storage cupboard
Lounge/Diner - 5.18m max x 8.51m max (17'0 max x 27'11 max ) - A huge open plan lounge diner with bay window, feature fireplace surround, multi-fuel log burner, original wooden flooring and skirting boards, panelled walls and French doors to the rear garden
Lounge -
Diner -
Kitchen/Diner - 9.80m max x 4.01m max (32'2 max x 13'2 max ) - A 32 foot, open plan kitchen diner, beautifully designed and decorated with open fire place and bi-folding doors to the rear garden
Kitchen - A modern kitchen with a range of eye level and base level units with complimenting works urfaces, central island with wireless charging point, wine cooler and integrated bin storage, Belfast sink, integrated dishwasher, dual fuel range oven with five gas hob and overhead extractor fan and space for American fridge freezer
Diner -
Downstairs Wc - Convenient downstairs toilet with low-level WC and pedestal hand basin
First Floor -
Landing - With stairs to the second floor and integrated wardrobes
Bedroom One - 5.18m max x 4.01m max (17'0 max x 13'2 max ) - A huge double bedroom with bay window, panel feature wall and original fireplace surround
Bedroom Two - 5.18m max x 4.04m max (17'0 max x 13'3 max ) - A second excellent sized double bedroom with open fireplace
Bedroom Three - 4.04m max x 3.71m max (13'3 max x 12'2 max ) - A third good size double bedroom with panelled walls and views of the rear garden
Bedroom Four/Utility Room - 2.84m max x 2.87m max (9'4 max x 9'5 max ) - A fourth double bedroom that has been converted into an upstairs utility room by the current owners with a range of low-level units and complementing wooden worksurface, ceramic sink and drainer unit with mixer tap, plumbing for washing machine, space for tumble dryer and airing cupboards
Bedroom Five - 2.13m max x 2.92m max (7'0 max x 9'7 max ) -
Shower Room - 2.84m max x 3.10m max (9'4 max x 10'2 max ) - It's stunning shower room with walking shower with overhead shower attachment and tiled shelf underfloor heating, low-level WC, vanity unit housing his and her hand basins and mixer taps, heated towel rail and tiles to splashback areas
Second Floor -
Converted Loft - 5.00m max x 4.17m max (16'5 max x 13'8 max ) - A converted loft space used as a double bedroom by the current owners with eaves storage, Velux window and ensuite bathroom
Ensuite - Wow A simply magnificent ensuite with a drench shower, standalone bath with shower attachment and mixer tap, low-level WC, vanity hand basin unit, underfloor heating, heated towel rail and tiles to splashback areas
Outside -
Central Heating - The property has the benefit of gas central heating (not tested).
Double Glazing - The property has the benefit of double glazing.
Tenure - Symonds + Greenham have been informed that this property is Freehold
If you require more information on the tenure of this property please contact the office on[use Contact Agent Button].
Council Tax Band - Symonds + Greenham have been informed that this property is in Council Tax Band D
Viewings - Please contact Symonds + Greenham on[use Contact Agent Button] to arrange a viewing on this property.
Disclaimer - Symonds + Greenham do their utmost to ensure all the details advertised are correct however any viewer or potential buyer are advised to conduct their own survey prior to making an offer.
Connected Person Disclaimer - Important Notice - Please note we are required under The Estate Agents Act 1979 and the Provision of Information Regulation's 1991 to point out that the client we are acting for on the sale of this property is a Connected Person as defined by that act.
Council tax
First listed
Over a month agoPark Avenue, Hull
Placebuzz mortgage repayment calculator
Monthly repayment
The Est. Mortgage is for a 25 years repayment mortgage based on a 10% deposit and a 5.5% annual interest. It is only intended as a guide. Make sure you obtain accurate figures from your lender before committing to any mortgage. Your home may be repossessed if you do not keep up repayments on a mortgage.
Park Avenue, Hull - Streetview
DISCLAIMER: Property descriptions and related information displayed on this page are marketing materials provided by Symonds & Greenham - Hull. Placebuzz does not warrant or accept any responsibility for the accuracy or completeness of the property descriptions or related information provided here and they do not constitute property particulars. Please contact Symonds & Greenham - Hull for full details and further information.





