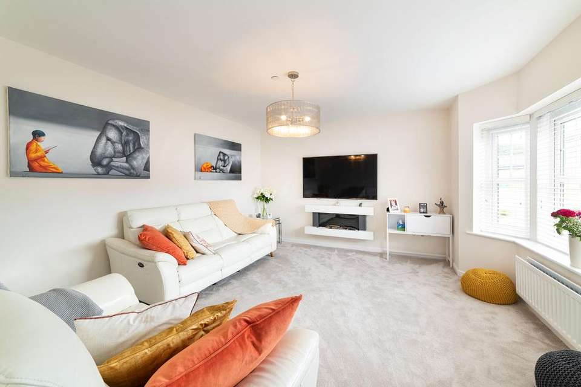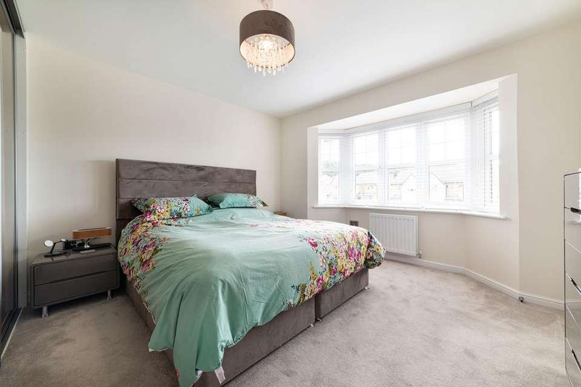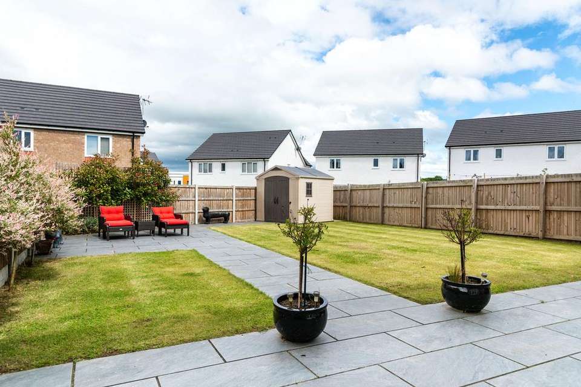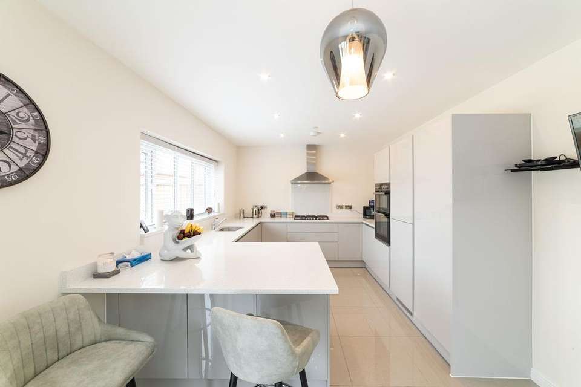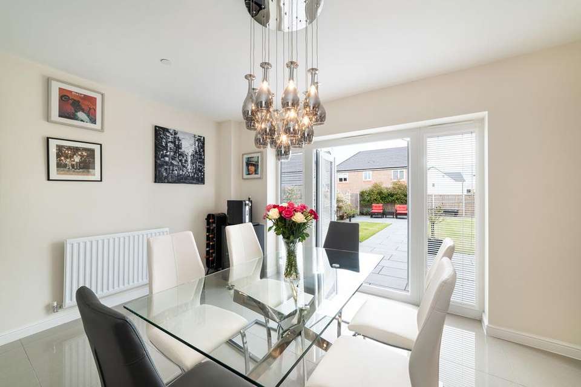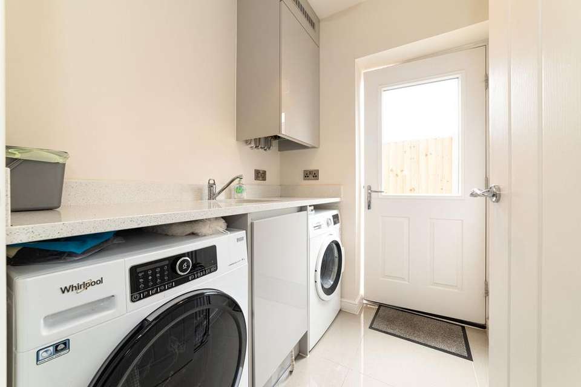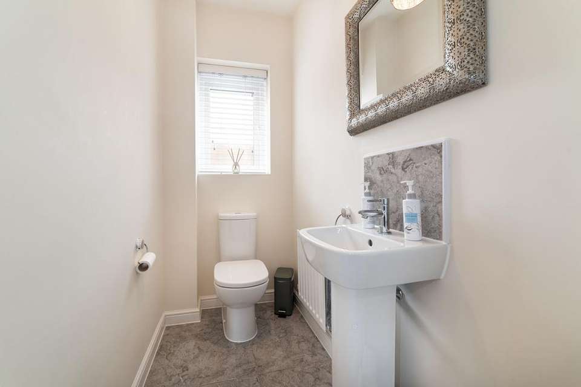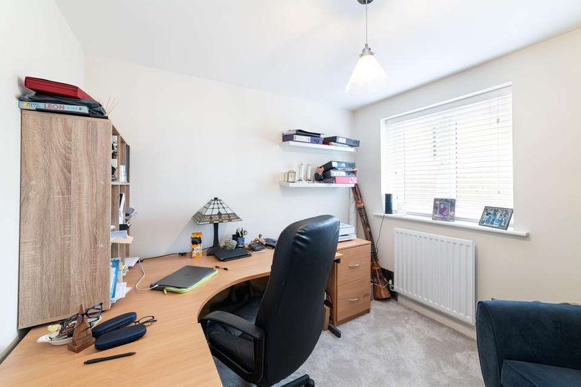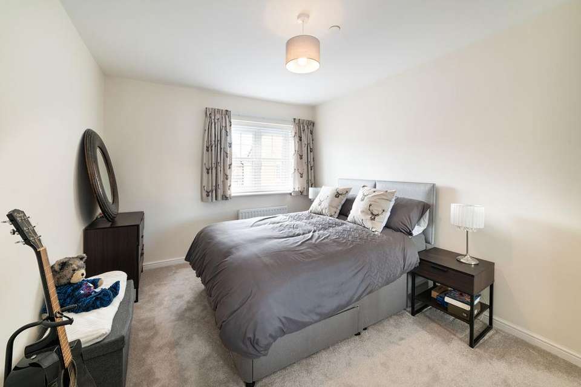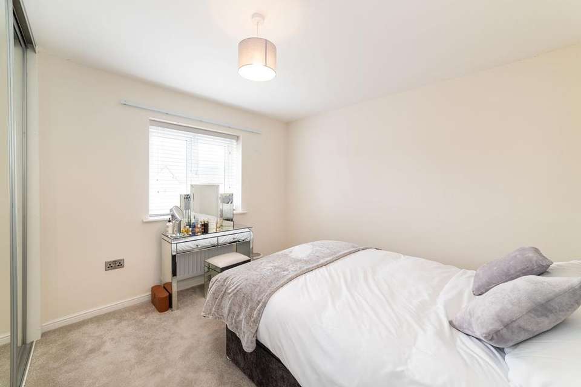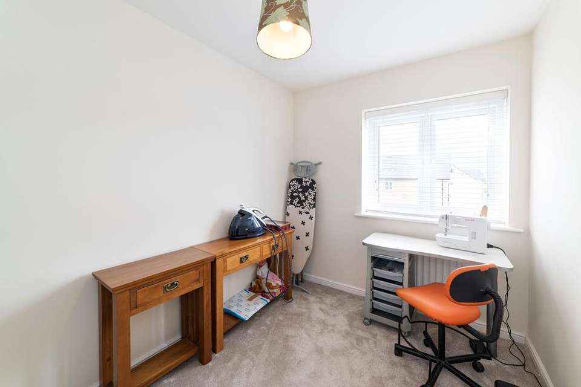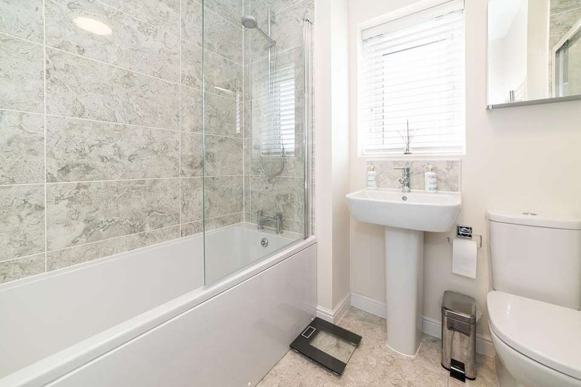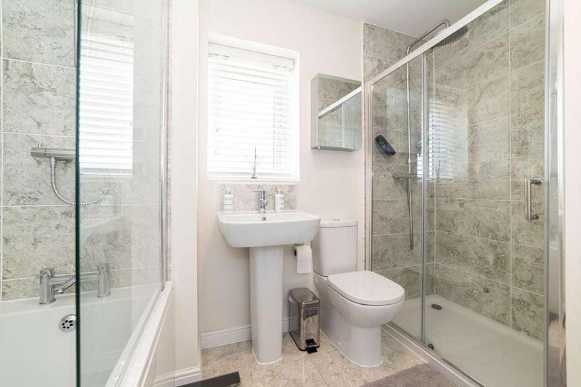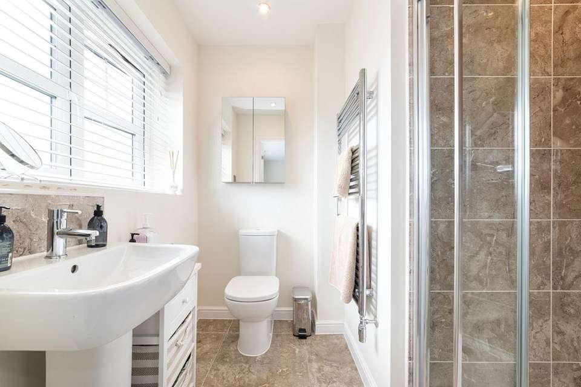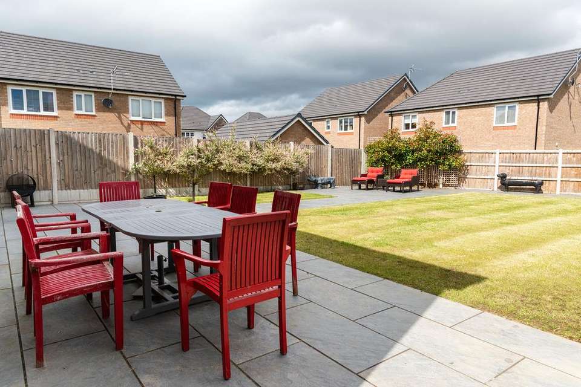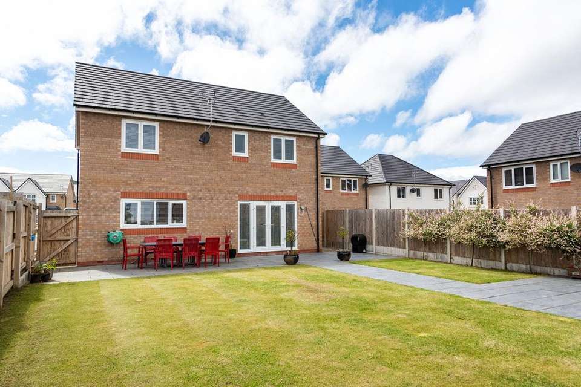4 bedroom detached house for sale
Rhyd Y Mor, Abergele, Conwy, LL22detached house
bedrooms
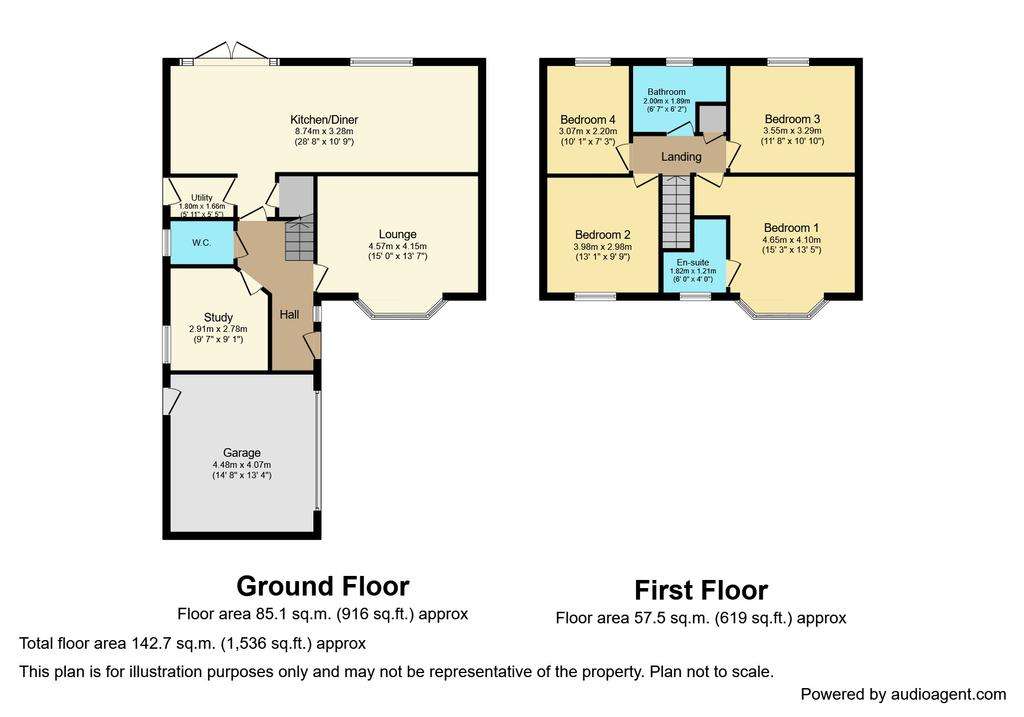
Property photos

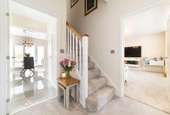
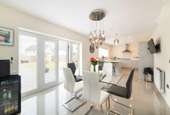
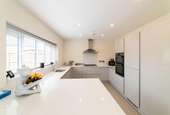
+16
Property description
Having been constructed in 2018, the modern 'Castle Green' estate is situated on the outskirts of Abergele and has since become a much sought after address. Set in such a convenient position, close to the A55 Expressway which offers a quick commute along the North Wales coast and also within walking distance of schools, health facilities, the coastline and local shops including Tesco. Abergele has several attractions including a popular golf club, Gwrych Castle, wooded hillside walks and a busy leisure centre. This prestigious property, still under the NHBC warranty, offers everything one would hope for within a family house. The accommodation is both spacious and well planned with quality fitments and neutral decor throughout. The large lounge overlooks the front aspect, there is a useful study to the side and the kitchen/dining room is particularly contemporary, with the bonus of a separate utility. All of the bedrooms are a good size, the master benefitting from an excellent ensuite facility plus three of the bedrooms have fitted wardrobes. The house has gas central heating and uPVC double glazing throughout, a double garage with electric door and lawn gardens to the front and rear. Those seeking an exceptional and immaculate family home will not be disappointed.HALLWAY A composite door opens into hallway with smoke alarm, radiator, power points and window to the side.CLOAKROOM 5' 2" x 3' 5" (1.60m x 1.05m) Fitted with a two piece suite in white with low flush wc and pedestal wash hand basin. Obscure glazed window, polished tiled floor, radiator.LOUNGE 14' 11" x 13' 7" (4.57m x 4.15m) With bay window to the front, wall mounted TV point, power points, radiator and wall mounted 'log effect' electric fire.STUDY With window to the side, power points, radiator.KITCHEN/DINER 28' 8" x 10' 9" (8.74m x 3.28m) A superb impressive room, flooded with light and with views over the rear garden. Fitted with a range of top quality base cabinets in high gloss with granite worktop surfaces and upstands. Featuring ceiling spotlights, breakfast bar, set of large drawers, Zanussi double oven in tower unit, five ring gas hob with extractor fan, inset one and a half bowl stainless steel sink with mixer tap, integral dishwasher and fridge freezer. Beautiful polished tiled floor and ample space for a dining suite. Radiator and TV point. Window plus side windows and French doors to the rear. Understairs storage cupboard and door to;UTILITY ROOM 5' 10" x 5' 5" (1.80m x 1.66m) With wall mounted combination gas boiler within cabinet, further storage and work surface with upstand, space for appliances, inset stainless steel sink with mixer tap and radiator. Part glazed door to the side of the property.STAIRS AND LANDING With loft hatch, smoke alarm, power points, storage cupboard and radiator.BEDROOM ONE 15' 3" x 13' 5" (4.65m x 4.10m) The master bedroom with bay window to the front, radiator, power points and a large range of quality fitted wardrobes with sliding mirror doors. Door to;ENSUITE 5' 11" x 3' 11" (1.82m x 1.21m) Fitted with a three piece suite in white comprising of low flush wc, pedestal wash hand basin and shower cubicle. Obscure glazed window, polished tiled floor, chrome 'ladder style' radiator, extractor fan and ceiling spotlights.BEDROOM TWO 13' 0" x 9' 9" (3.98m x 2.98m) A further double room. Window to the front, radiator, power points and fitted wardrobes with sliding mirror doors.BEDROOM THREE 11' 7" x 10' 9" (3.55m x 3.29m) The third double room with window to the rear, radiator, power points and fitted wardrobes with sliding mirror doors.BEDROOM FOUR 10' 0" x 7' 2" (3.07m x 2.20m) Window to the rear, radiator, power points.BATHROOM 6' 6" x 6' 2" (2.00m x 1.89m) Fitted with a white four piece suite comprising of low flush wc, pedestal wash hand basin, panel bath with mixer tap, shower and screen plus a seperate shower cubicle with sliding door. Chrome 'ladder style' radiator, part tiled walls, extractor fan, ceiling spotlights, obscure glazed window and polished tile floor.OUTSIDE To the front is a block paved double width driveway providing parking for two vehicles in front of the DOUBLE GARAGE. The garage has an electric remote control 'up and over door', power points and a rear access door. A lawn and flower border are situated at the front and paved pathways lead to either side of the property, secured by timber gates. The rear garden is a good size, fully enclosed within timber fencing and mainly laid to lawn with paved patio areas.SERVICES Mains gas, water, electric and drainage are believed to be connected or available at the property. Please note no appliances have been tested by the selling agent.DIRECTIONS From the agent's office, proceed past Tesco and along the main road until you reach the roundabout. Take the second exit and go straight ahead at the mini roundabout. Rhyd Y Mor will be seen on the right.
Council tax
First listed
Over a month agoEnergy Performance Certificate
Rhyd Y Mor, Abergele, Conwy, LL22
Placebuzz mortgage repayment calculator
Monthly repayment
The Est. Mortgage is for a 25 years repayment mortgage based on a 10% deposit and a 5.5% annual interest. It is only intended as a guide. Make sure you obtain accurate figures from your lender before committing to any mortgage. Your home may be repossessed if you do not keep up repayments on a mortgage.
Rhyd Y Mor, Abergele, Conwy, LL22 - Streetview
DISCLAIMER: Property descriptions and related information displayed on this page are marketing materials provided by Peter Large - Abergele. Placebuzz does not warrant or accept any responsibility for the accuracy or completeness of the property descriptions or related information provided here and they do not constitute property particulars. Please contact Peter Large - Abergele for full details and further information.





