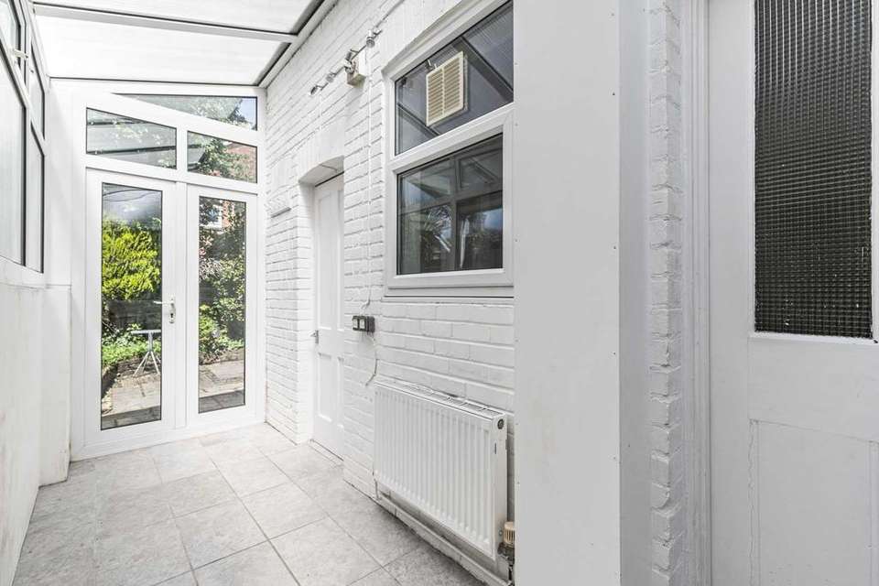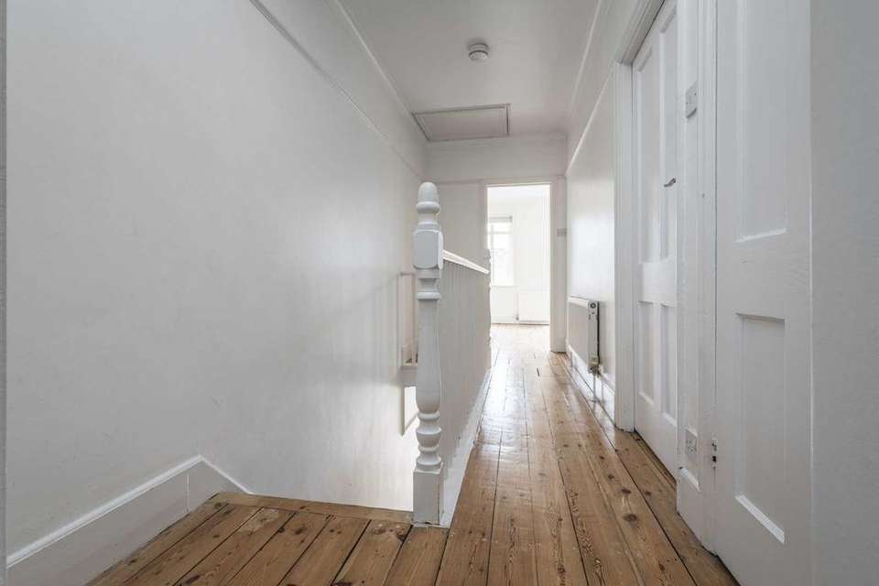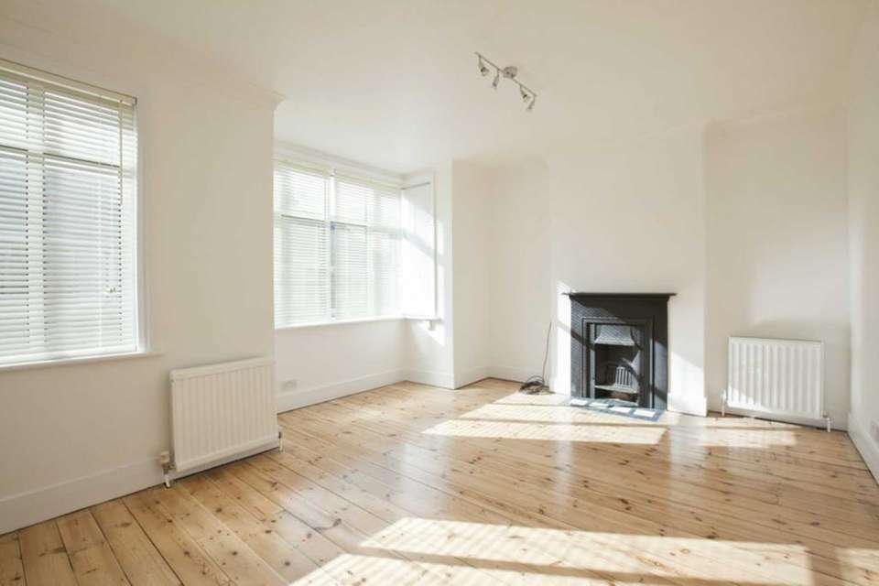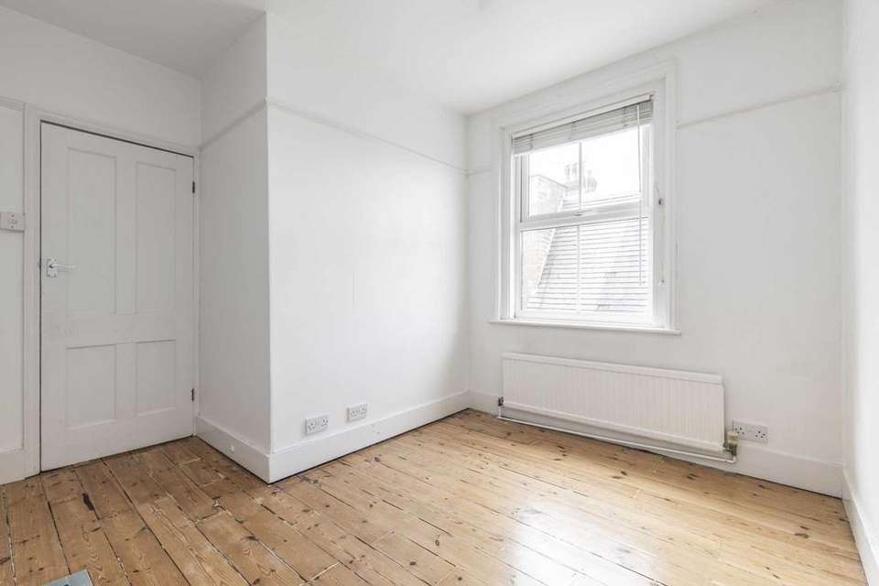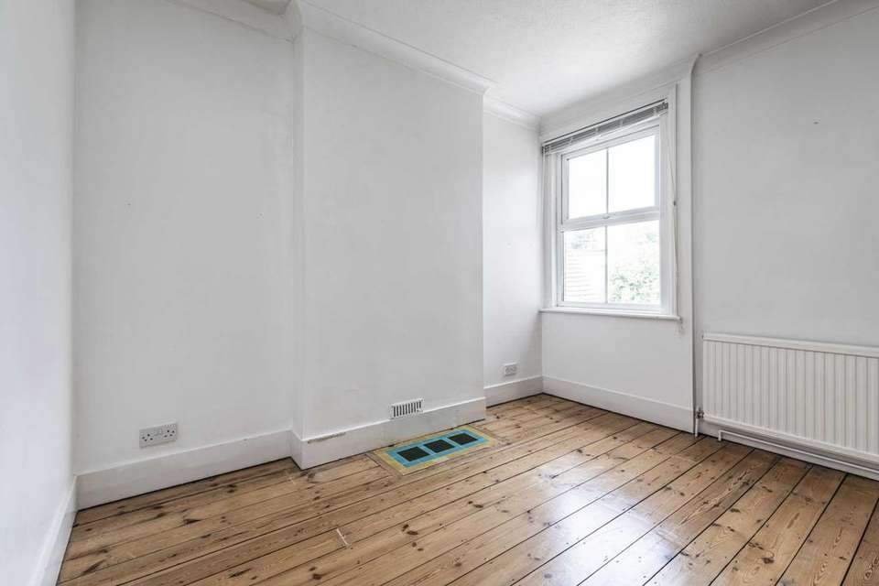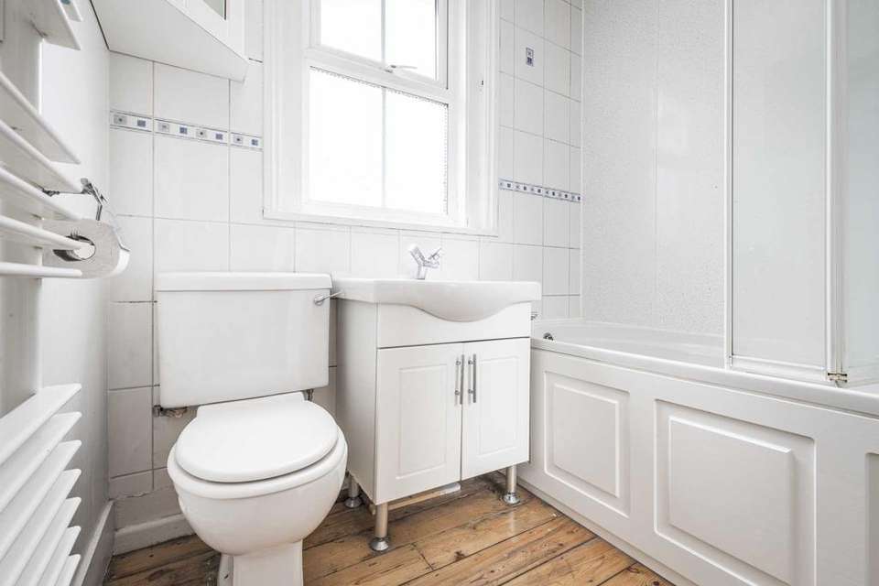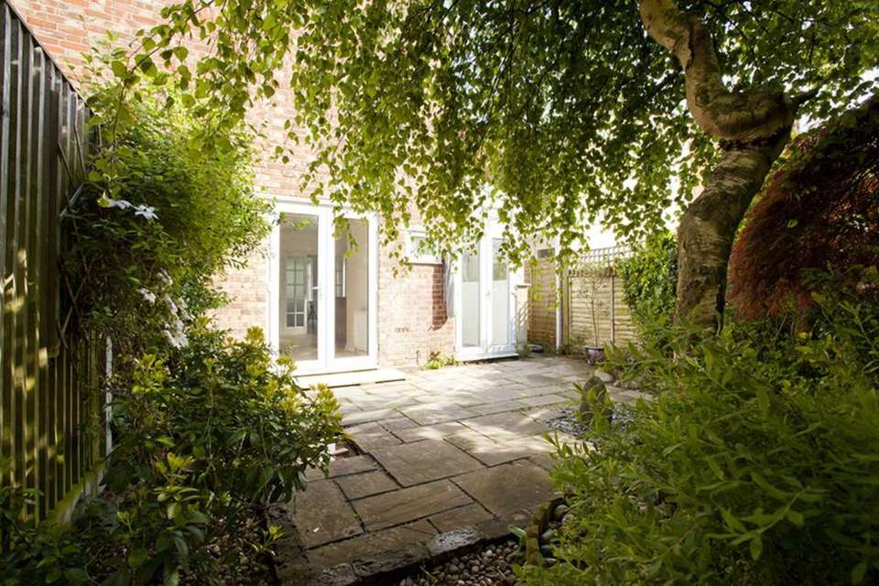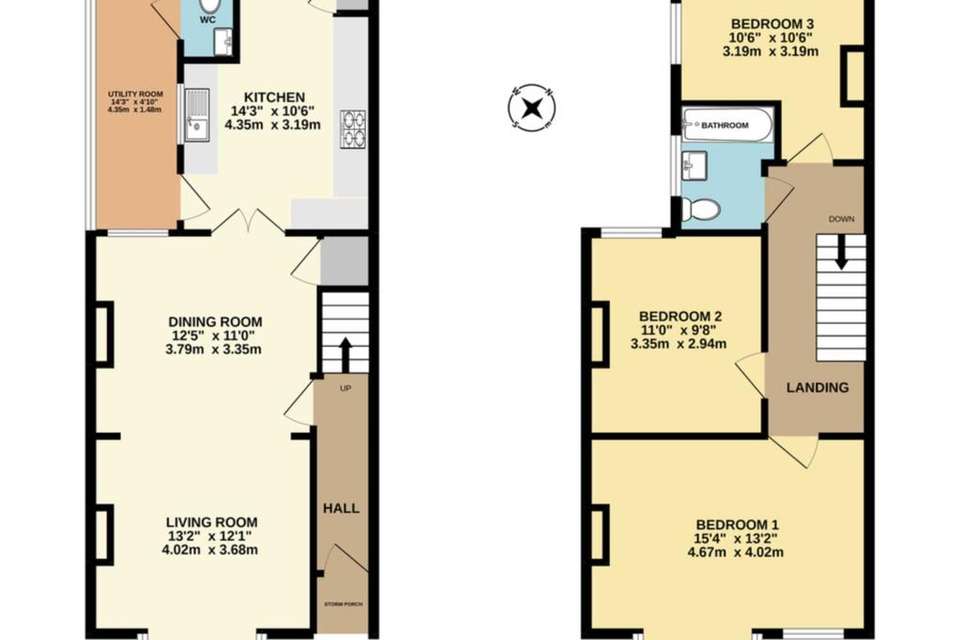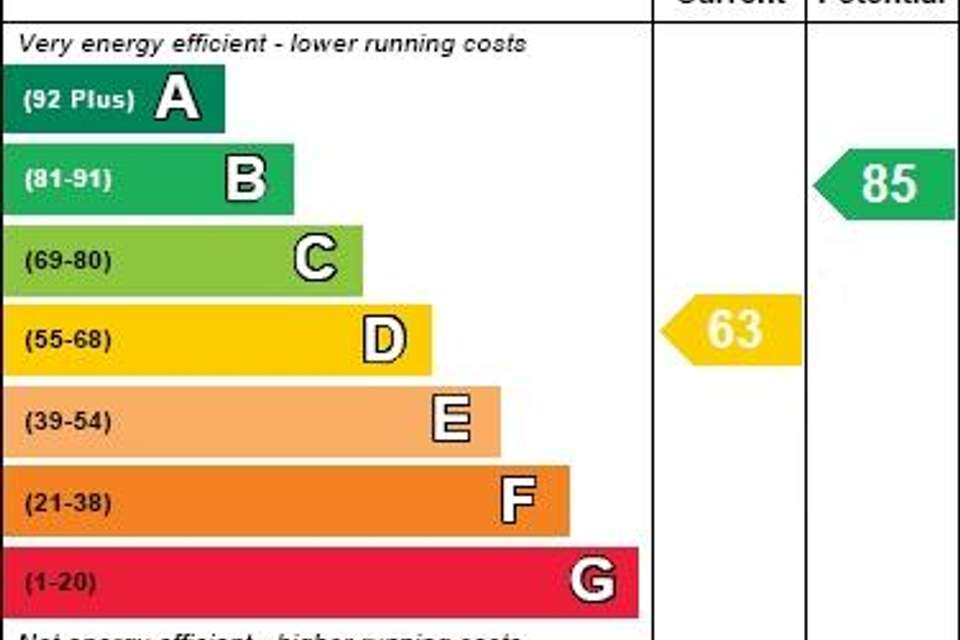3 bedroom semi-detached house for sale
Nelson Road, Hawkenbury, Tunbridge Wellssemi-detached house
bedrooms
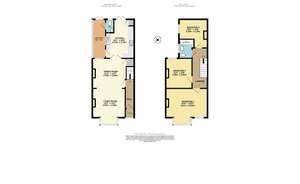
Property photos
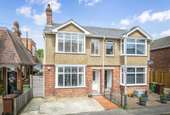
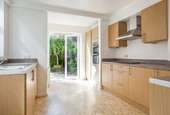
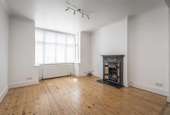
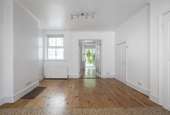
+10
Property description
This fantastic family home is perfectly positioned, being a short walk from an Ofsted outstanding school and a nursery. That is not all, however, as you have the added benefit of a renowned butchers and a convenience store, with post office facilities, at the end of the road, and spectacular open countryside and parks on your doorstep.
Distinctive square bay windows give the house plenty of kerb appeal while an off-road parking space is usefully located to the front.
A part opaque glazed door welcomes you into the hallway, its warm wooden flooring contrasting beautifully with the neutral walls and linking the ground floor living areas.
First on the left, the fabulous open plan living/dining room is an impressive size and is flooded with light from its dual aspect windows. The dimensions of the living space and its period fireplace cleverly define a dining and seating area, with ample space for sofas and a large dining table and chairs.
Conveniently placed behind the dining room is the kitchen, connected by glazed double doors that can lie open for easy access. It is light and spacious with plenty of cupboards, worktop space and integrated appliances such as a dishwasher, fridge, freezer, oven, and hob. Glazed double doors at the rear can lie open extending your living space into the garden in the warmer months, and a window above the sink overlooks the utility room next door.
The utility room, with space and plumbing for appliances and useful guest cloakroom, could double as a playroom or home office, given its size, glazing and garden access.
Returning to the hallway and climbing the stairs, there are three bedrooms, two of which are generous doubles, all with large windows drawing in lots of natural light.
The principal bedroom at the front extends the width of the house and its two windows, one a square bay, and feature fireplace give a very graceful feeling.
The bathroom with a shower over the bath completes the floor.
Outside the garden is paved and wonderfully low maintenance with a silver birch and some stocked flower beds adding variety and colour. It is enclosed on all sides by close boarded fencing offering a sanctuary for children and pets, has plenty of room for a table and chairs for summer entertaining and street access to the side too.
This fantastic family home is welcoming, spacious and a blank canvas for you to create your own dream home. A must see!
Covered part opaque glazed entrance door which opens into:
Entrance Hallway: wooden flooring, radiator, stairs rising to the first floor and door opening into:
Living Room: 13'2 x 12'1 front aspect double glazed square bay window, period fireplace with tiled surround, stone hearth, and mantle, wooden flooring, radiator, and opening into:
Dining Room: 12'5 x 11 rear aspect double glazed window, under stair storage cupboard with wooden effect flooring and radiator, wooden flooring, rear aspect opaque glazed double doors opening into:
Kitchen: 14'3 x 10'6 side aspect double glazed window overlooking the utility room, rear aspect French doors opening into the garden, wooden flooring, radiator in decorative cover, wooden effect eye and base level cabinets, one housing the boiler, plenty of worktop space, integrated under counter fridge, integrated under counter freezer, integrated dishwasher, integrated oven with grill above in tall housing unit, 4 ring electric hob and stainless steel extractor above, 1 1/2 stainless steel sink with mixer tap and drainer, and side aspect part opaque glazed door opening into:
Utility Room: 14'3 x 4'10 side and rear aspect double glazed windows, rear aspect French doors opening into the garden, space and plumbing for appliances, tiled flooring, radiator, and door opening into:
Cloakroom: rear aspect double glazed window, low level WC, corner wall hung wash hand basin and tiled flooring.
Stairs up to the first floor with wooden flooring, ceiling loft access hatch, radiator and doors opening into:
Bedroom 1: 15'4 x 13'2 front aspect double glazed window, front aspect double glazed square bay window, period fireplace and tiled hearth, wooden flooring, and radiator.
Bedroom 2: 11 x 9'8 rear aspect double glazed window, tiled hearth, wooden flooring, and radiator.
Bedroom 3: 10'6 x 10'6 side aspect double glazed window, tiled hearth, wooden flooring, and radiator.
Bathroom: side aspect part opaque patterned double glazed window, low level WC, panel enclosed bath with mixer tap, wall mounted shower attachment and folding glass shower screen, vanity unit with wash hand basin with mixer tap over and cupboard under, heated towel rail and wooden flooring.
Garden: to the front is a hard surface off street parking space, tiled pathway to tiled step up to the entrance door, and a side aspect wooden gate giving rear garden access. At the rear is a paved terrace, stocked flower beds, a silver birch tree, close boarded fencing at all perimeters and a storage box.
General:
Tenure: Freehold
Local authority: Tunbridge Wells Borough Council
Council tax: Band D (£2,032.77)
EPC: D (63)
AREA INFORMATION: Hawkenbury, Tunbridge Wells
Hawkenbury lies 1.3 miles to the south east of Tunbridge Wells town centre.
It has an Ofsted outstanding ranked Primary School, St Peter's, and a nursery school that is held in the local United Reform Church Hall.
With a number of open green spaces, and being close to Dunorlan Park, the village benefits from its own recreation ground with seasonal football and cricket pitches, an all-weather pitch, basketball court and tennis courts, one grass and one hard surface, a children's play area and a Pavilion.
There are a number of allotment sites in Hawkenbury, a butcher, and a convenience store with post office facilities.
Tunbridge Wells, steeped in royal history and architectural heritage, also provides a wealth of modern-day shopping, entertaining and recreational facilities.
As it is a mere 30 miles south of London and sits amidst glorious Kent countryside it is a highly sought-after area for property owners.
The historic Pantiles offers a vibrant al fresco café culture with independent boutiques stretching up to the old High Street. Your every shopping need is satisfied, however, as the more modern-day Royal Victoria Place Shopping Centre offers comprehensive shopping facilities from department stores and national chains.
Excellent local primary schools such as Holmewood House and Claremont School sit alongside the highly regarded and sought-after girls' and boys' grammar schools. With a number of additional exceptional state secondary schools in its borough and the renowned Tonbridge and Sevenoaks Schools on its doorstep, parents are definitely spoilt for choice.
Recreational amenities such as Dunorlan and Grosvenor Parks, Calverley Grounds, the Assembly Hall Theatre, Nevill Golf Club and St Johns Sports Centre offer an abundance of leisure facilities.
With its two stations, Tunbridge Wells and High Brooms, Tunbridge Wells is a commuters dream as even in off-peak there are up to four trains an hour to London Charing Cross in 50-minute journey times or less.
Finally, the M25 with its links to Gatwick and Heathrow Airports is accessible via the A21 which lies just north of Tunbridge Wells.
what3words /// really.agreed.grew
Notice
Please note we have not tested any apparatus, fixtures, fittings, or services. Interested parties must undertake their own investigation into the working order of these items. All measurements are approximate and photographs provided for guidance only.
Distinctive square bay windows give the house plenty of kerb appeal while an off-road parking space is usefully located to the front.
A part opaque glazed door welcomes you into the hallway, its warm wooden flooring contrasting beautifully with the neutral walls and linking the ground floor living areas.
First on the left, the fabulous open plan living/dining room is an impressive size and is flooded with light from its dual aspect windows. The dimensions of the living space and its period fireplace cleverly define a dining and seating area, with ample space for sofas and a large dining table and chairs.
Conveniently placed behind the dining room is the kitchen, connected by glazed double doors that can lie open for easy access. It is light and spacious with plenty of cupboards, worktop space and integrated appliances such as a dishwasher, fridge, freezer, oven, and hob. Glazed double doors at the rear can lie open extending your living space into the garden in the warmer months, and a window above the sink overlooks the utility room next door.
The utility room, with space and plumbing for appliances and useful guest cloakroom, could double as a playroom or home office, given its size, glazing and garden access.
Returning to the hallway and climbing the stairs, there are three bedrooms, two of which are generous doubles, all with large windows drawing in lots of natural light.
The principal bedroom at the front extends the width of the house and its two windows, one a square bay, and feature fireplace give a very graceful feeling.
The bathroom with a shower over the bath completes the floor.
Outside the garden is paved and wonderfully low maintenance with a silver birch and some stocked flower beds adding variety and colour. It is enclosed on all sides by close boarded fencing offering a sanctuary for children and pets, has plenty of room for a table and chairs for summer entertaining and street access to the side too.
This fantastic family home is welcoming, spacious and a blank canvas for you to create your own dream home. A must see!
Covered part opaque glazed entrance door which opens into:
Entrance Hallway: wooden flooring, radiator, stairs rising to the first floor and door opening into:
Living Room: 13'2 x 12'1 front aspect double glazed square bay window, period fireplace with tiled surround, stone hearth, and mantle, wooden flooring, radiator, and opening into:
Dining Room: 12'5 x 11 rear aspect double glazed window, under stair storage cupboard with wooden effect flooring and radiator, wooden flooring, rear aspect opaque glazed double doors opening into:
Kitchen: 14'3 x 10'6 side aspect double glazed window overlooking the utility room, rear aspect French doors opening into the garden, wooden flooring, radiator in decorative cover, wooden effect eye and base level cabinets, one housing the boiler, plenty of worktop space, integrated under counter fridge, integrated under counter freezer, integrated dishwasher, integrated oven with grill above in tall housing unit, 4 ring electric hob and stainless steel extractor above, 1 1/2 stainless steel sink with mixer tap and drainer, and side aspect part opaque glazed door opening into:
Utility Room: 14'3 x 4'10 side and rear aspect double glazed windows, rear aspect French doors opening into the garden, space and plumbing for appliances, tiled flooring, radiator, and door opening into:
Cloakroom: rear aspect double glazed window, low level WC, corner wall hung wash hand basin and tiled flooring.
Stairs up to the first floor with wooden flooring, ceiling loft access hatch, radiator and doors opening into:
Bedroom 1: 15'4 x 13'2 front aspect double glazed window, front aspect double glazed square bay window, period fireplace and tiled hearth, wooden flooring, and radiator.
Bedroom 2: 11 x 9'8 rear aspect double glazed window, tiled hearth, wooden flooring, and radiator.
Bedroom 3: 10'6 x 10'6 side aspect double glazed window, tiled hearth, wooden flooring, and radiator.
Bathroom: side aspect part opaque patterned double glazed window, low level WC, panel enclosed bath with mixer tap, wall mounted shower attachment and folding glass shower screen, vanity unit with wash hand basin with mixer tap over and cupboard under, heated towel rail and wooden flooring.
Garden: to the front is a hard surface off street parking space, tiled pathway to tiled step up to the entrance door, and a side aspect wooden gate giving rear garden access. At the rear is a paved terrace, stocked flower beds, a silver birch tree, close boarded fencing at all perimeters and a storage box.
General:
Tenure: Freehold
Local authority: Tunbridge Wells Borough Council
Council tax: Band D (£2,032.77)
EPC: D (63)
AREA INFORMATION: Hawkenbury, Tunbridge Wells
Hawkenbury lies 1.3 miles to the south east of Tunbridge Wells town centre.
It has an Ofsted outstanding ranked Primary School, St Peter's, and a nursery school that is held in the local United Reform Church Hall.
With a number of open green spaces, and being close to Dunorlan Park, the village benefits from its own recreation ground with seasonal football and cricket pitches, an all-weather pitch, basketball court and tennis courts, one grass and one hard surface, a children's play area and a Pavilion.
There are a number of allotment sites in Hawkenbury, a butcher, and a convenience store with post office facilities.
Tunbridge Wells, steeped in royal history and architectural heritage, also provides a wealth of modern-day shopping, entertaining and recreational facilities.
As it is a mere 30 miles south of London and sits amidst glorious Kent countryside it is a highly sought-after area for property owners.
The historic Pantiles offers a vibrant al fresco café culture with independent boutiques stretching up to the old High Street. Your every shopping need is satisfied, however, as the more modern-day Royal Victoria Place Shopping Centre offers comprehensive shopping facilities from department stores and national chains.
Excellent local primary schools such as Holmewood House and Claremont School sit alongside the highly regarded and sought-after girls' and boys' grammar schools. With a number of additional exceptional state secondary schools in its borough and the renowned Tonbridge and Sevenoaks Schools on its doorstep, parents are definitely spoilt for choice.
Recreational amenities such as Dunorlan and Grosvenor Parks, Calverley Grounds, the Assembly Hall Theatre, Nevill Golf Club and St Johns Sports Centre offer an abundance of leisure facilities.
With its two stations, Tunbridge Wells and High Brooms, Tunbridge Wells is a commuters dream as even in off-peak there are up to four trains an hour to London Charing Cross in 50-minute journey times or less.
Finally, the M25 with its links to Gatwick and Heathrow Airports is accessible via the A21 which lies just north of Tunbridge Wells.
what3words /// really.agreed.grew
Notice
Please note we have not tested any apparatus, fixtures, fittings, or services. Interested parties must undertake their own investigation into the working order of these items. All measurements are approximate and photographs provided for guidance only.
Council tax
First listed
Over a month agoEnergy Performance Certificate
Nelson Road, Hawkenbury, Tunbridge Wells
Placebuzz mortgage repayment calculator
Monthly repayment
The Est. Mortgage is for a 25 years repayment mortgage based on a 10% deposit and a 5.5% annual interest. It is only intended as a guide. Make sure you obtain accurate figures from your lender before committing to any mortgage. Your home may be repossessed if you do not keep up repayments on a mortgage.
Nelson Road, Hawkenbury, Tunbridge Wells - Streetview
DISCLAIMER: Property descriptions and related information displayed on this page are marketing materials provided by Flying Fish Properties - Tunbridge Wells. Placebuzz does not warrant or accept any responsibility for the accuracy or completeness of the property descriptions or related information provided here and they do not constitute property particulars. Please contact Flying Fish Properties - Tunbridge Wells for full details and further information.





