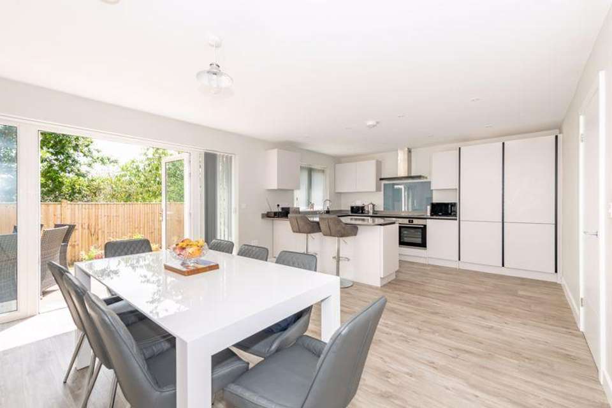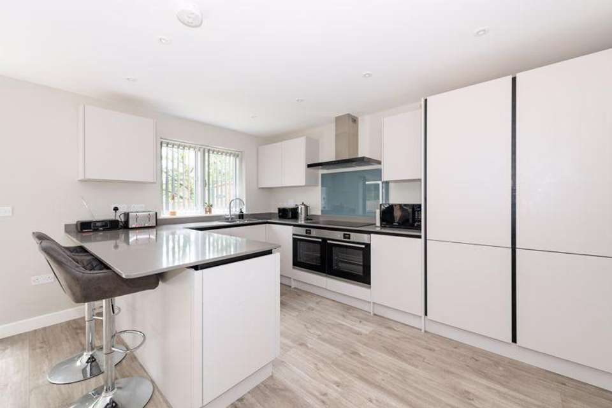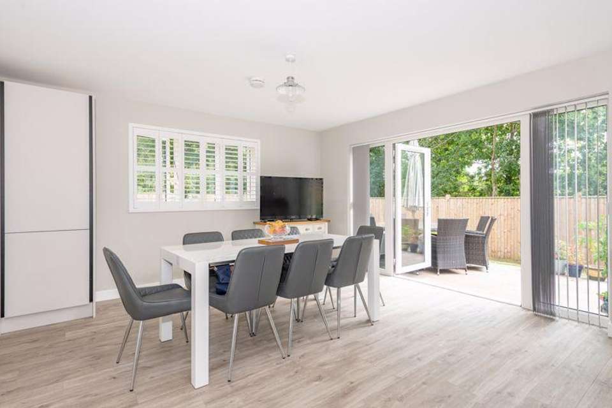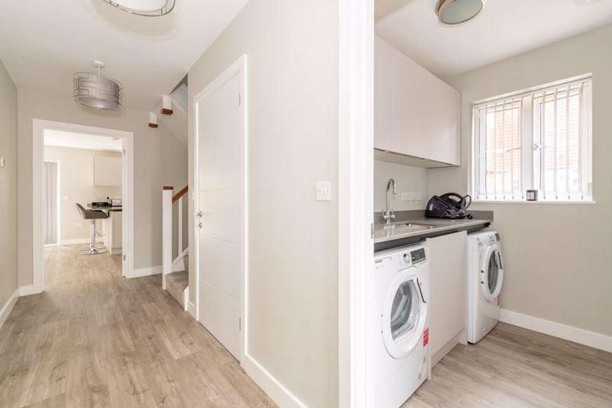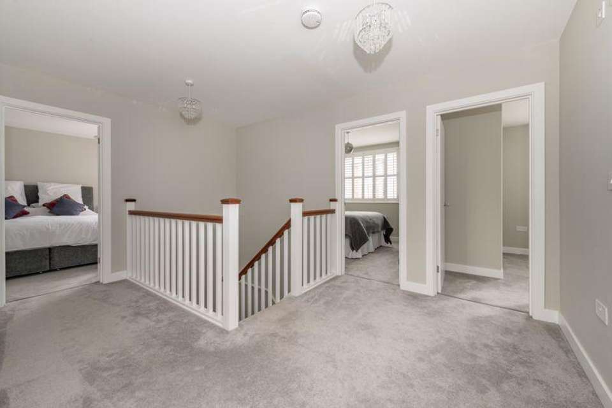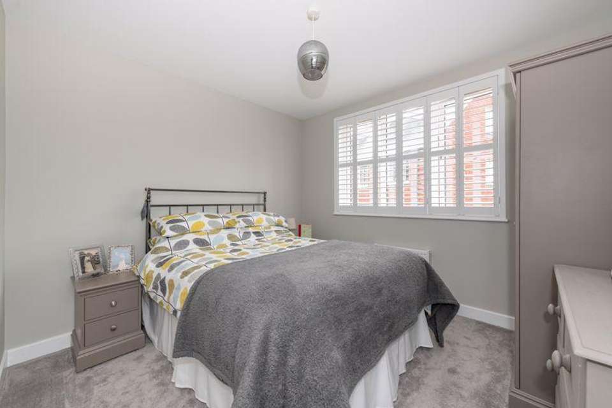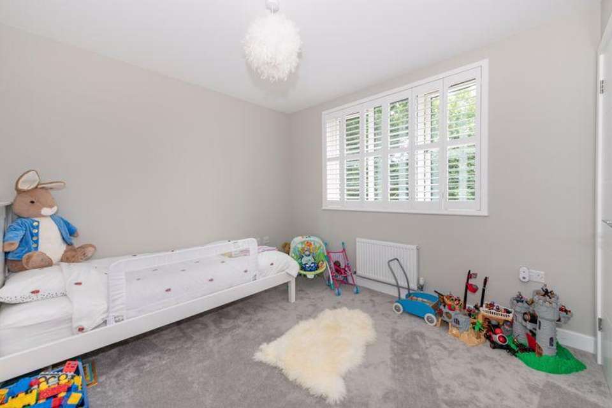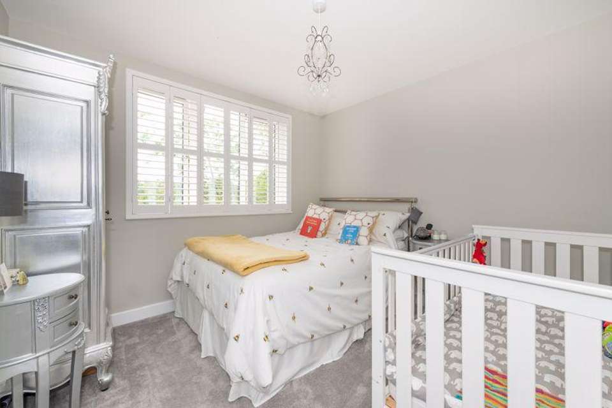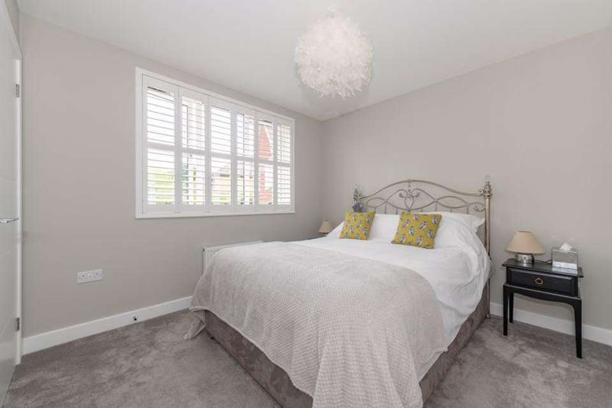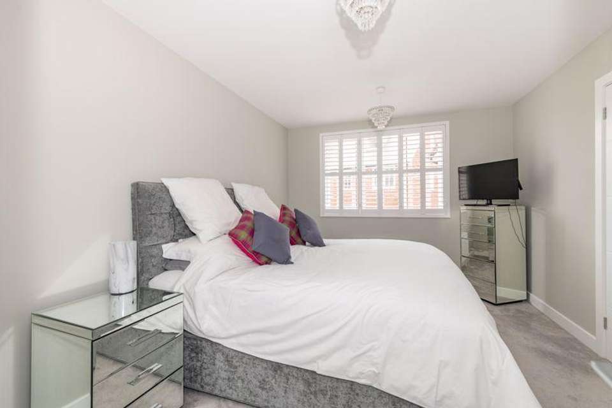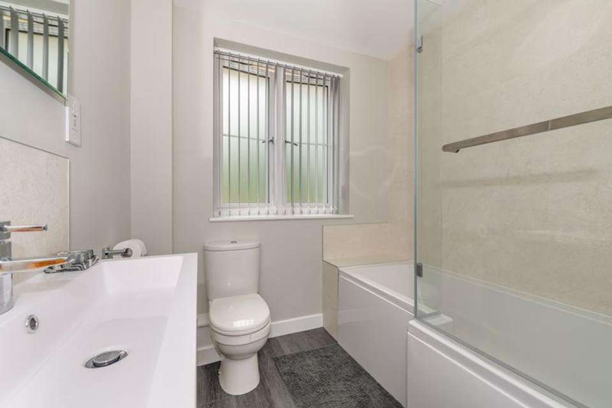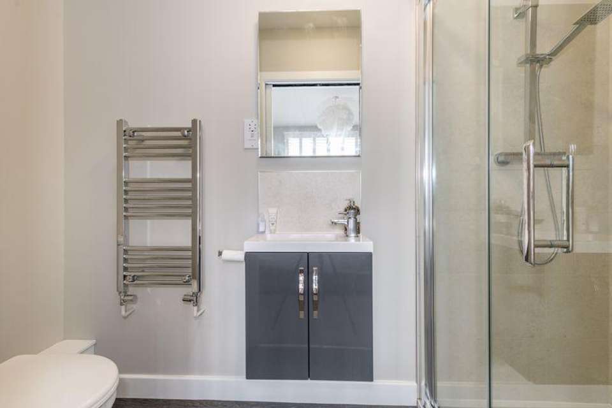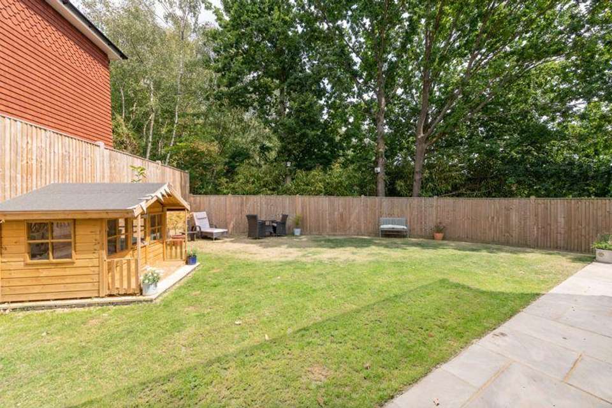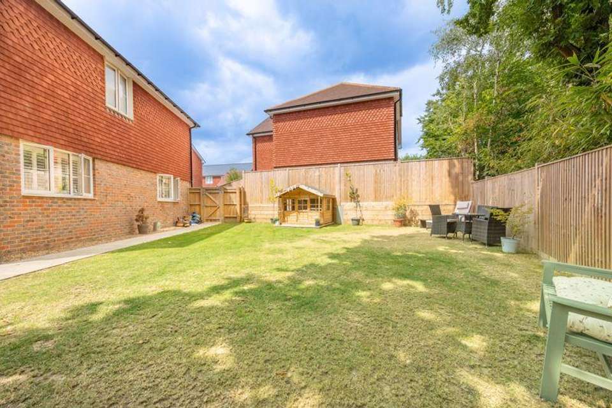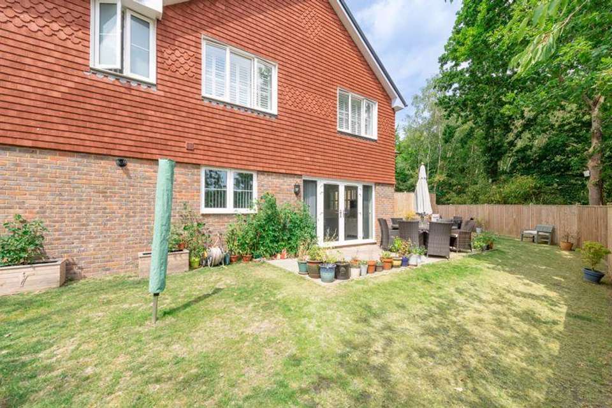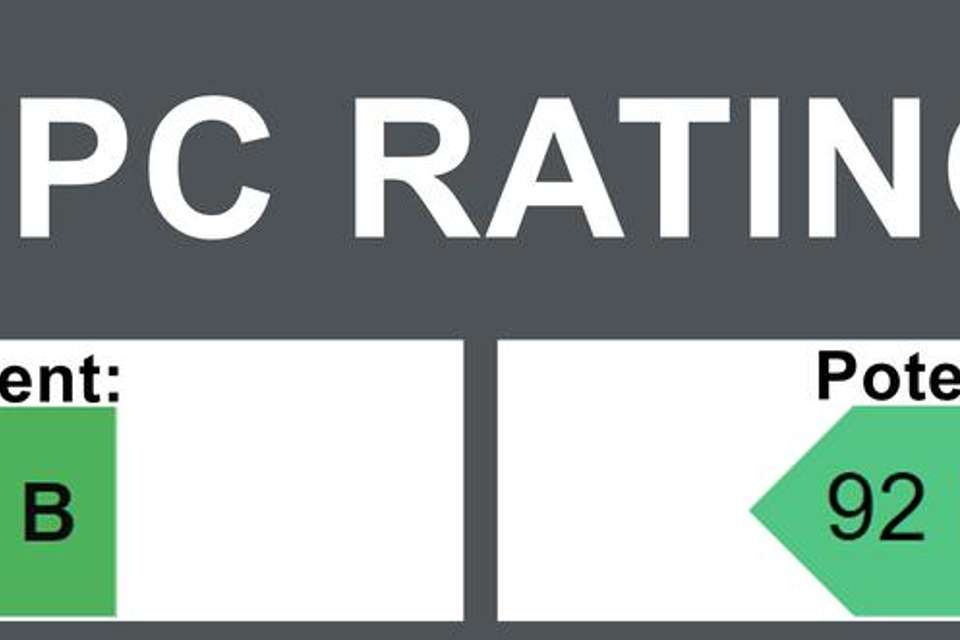5 bedroom detached house for sale
Parkside Close, Heathfielddetached house
bedrooms
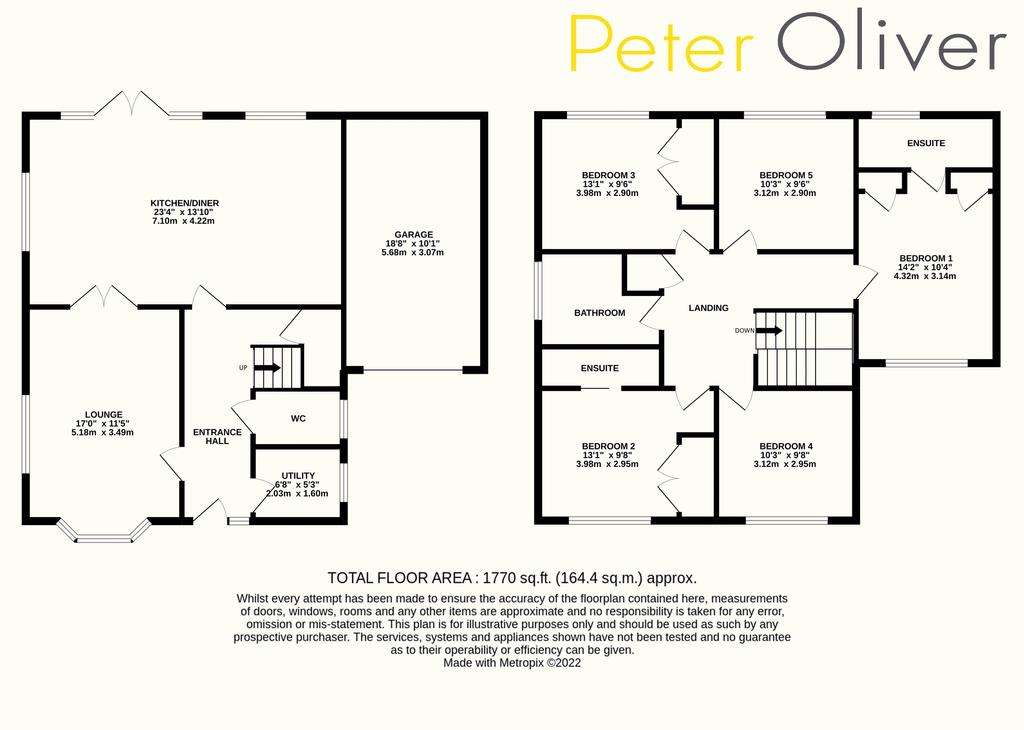
Property photos

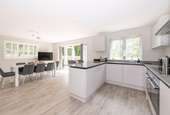
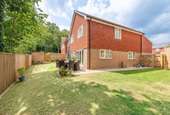
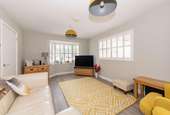
+16
Property description
This beautifully presented five bedroom detached house is less than two years old and benefits from the remainder of the "Buildzone" new homes warranty as a result. The property feels bright and roomy and has a footprint that will accommodate even the largest of families with ease. From the large entrance hallway there's direct access to a very useful utility room and downstairs cloakroom to one side and a large dual-aspect lounge on the other. This is a really great family space that flows nicely into the spacious kitchen/diner to the rear. This room is very impressive due to its size and finish and will likely become the hub of the home for those who like to entertain. There's plenty of worktop space and lots of storage along with a range of integrated appliances including dishwasher, double fridge freezer and double oven. The kitchen/diner is an impressive space and occupies the whole of the back of the property with French doors to the rear garden which makes it perfect for entertaining with friends in the warmer months for example. Furthermore, the whole of the ground floor is "wet tube" underfloor heated. Finally on ground floor is an attached single garage along with large driveway to the front with off-road parking. Upstairs are five generous double bedrooms, a family bathroom (with over bath shower) and two en-suites for bedrooms one and two. All showers are thermostatic. Three of the five bedrooms have built-in wardrobes and the finish throughout is excellent. The rear garden is another real feature of this wonderful home and provides a large lawn, patio and a range of well-established trees and shrubs giving real privacy from neighbours. This is a really impressive family home finished to a high specification in a quiet cul-de-sac location. Viewing comes highly recommended.
Ground Floor
Entrance Hall
Lounge
Kitchen/Diner
W/C
Utility Room
First Floor
Landing
Bedroom 1
En-Suite
Bedroom 2
En-Suite
Bedroom 3
Bedroom 4
Bedroom 5
Family Bathroom
Outside
Driveway and Garage
Garden
Ground Floor
Entrance Hall
Lounge
Kitchen/Diner
W/C
Utility Room
First Floor
Landing
Bedroom 1
En-Suite
Bedroom 2
En-Suite
Bedroom 3
Bedroom 4
Bedroom 5
Family Bathroom
Outside
Driveway and Garage
Garden
Council tax
First listed
Over a month agoEnergy Performance Certificate
Parkside Close, Heathfield
Placebuzz mortgage repayment calculator
Monthly repayment
The Est. Mortgage is for a 25 years repayment mortgage based on a 10% deposit and a 5.5% annual interest. It is only intended as a guide. Make sure you obtain accurate figures from your lender before committing to any mortgage. Your home may be repossessed if you do not keep up repayments on a mortgage.
Parkside Close, Heathfield - Streetview
DISCLAIMER: Property descriptions and related information displayed on this page are marketing materials provided by Peter Oliver Homes - Uckfield. Placebuzz does not warrant or accept any responsibility for the accuracy or completeness of the property descriptions or related information provided here and they do not constitute property particulars. Please contact Peter Oliver Homes - Uckfield for full details and further information.





