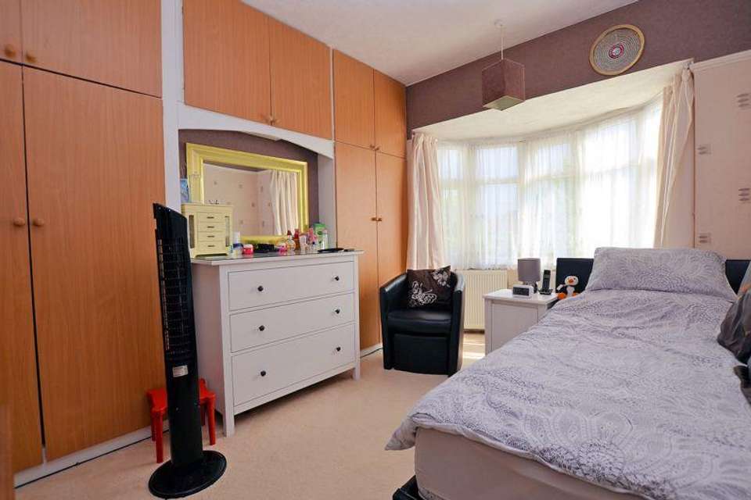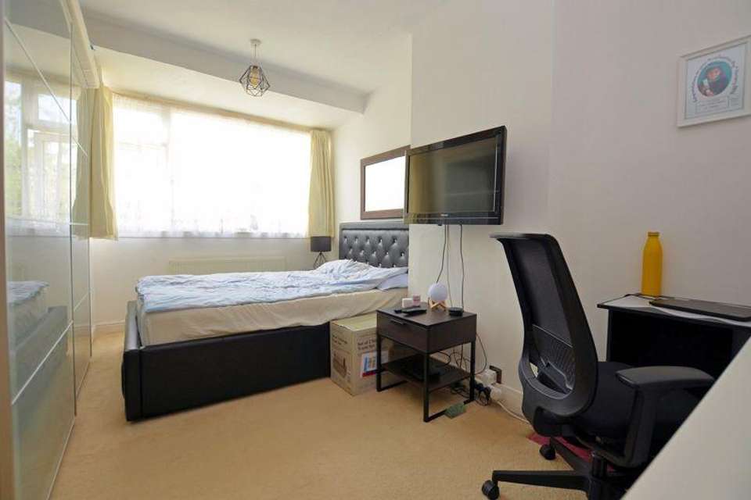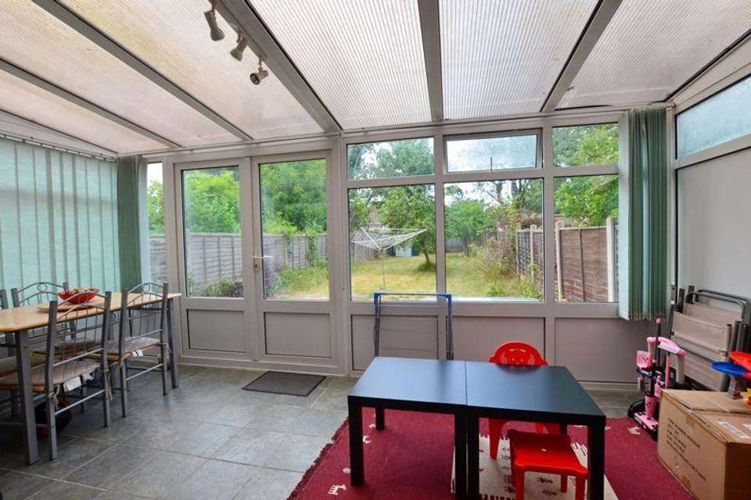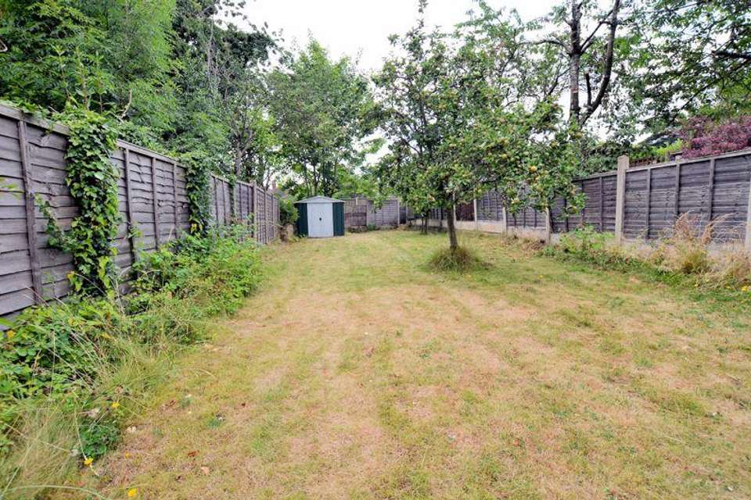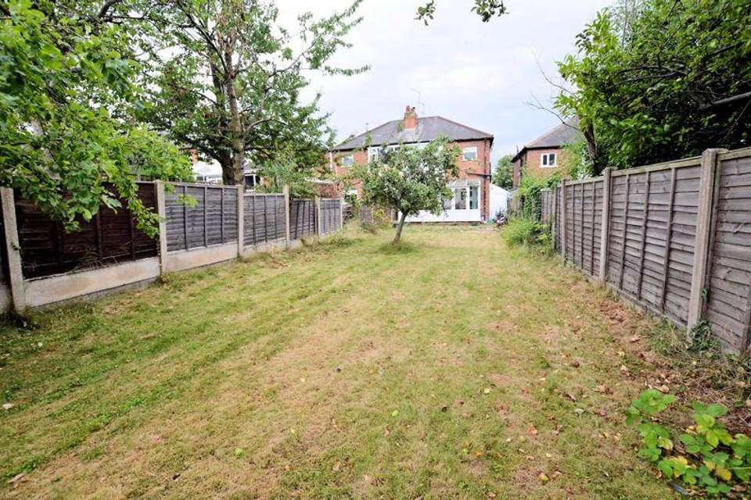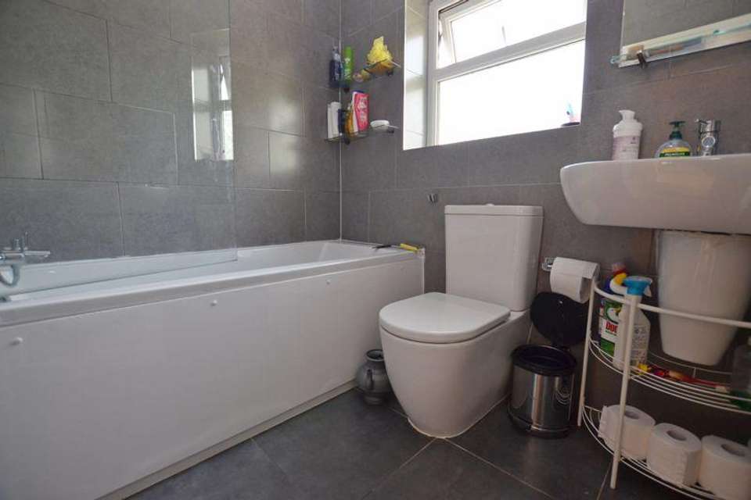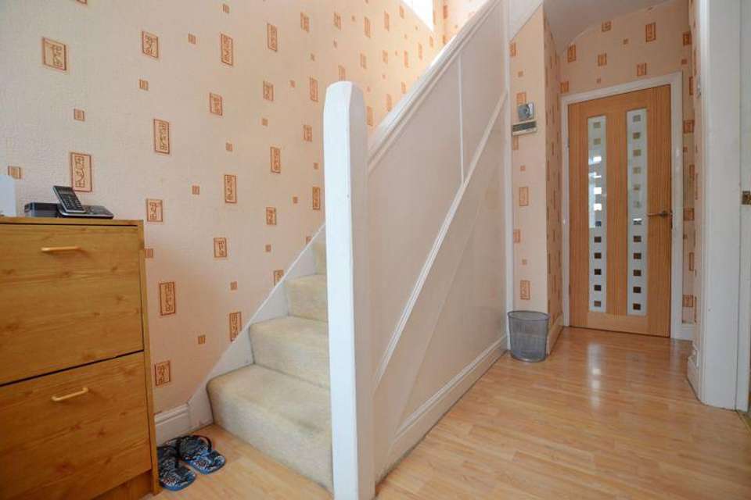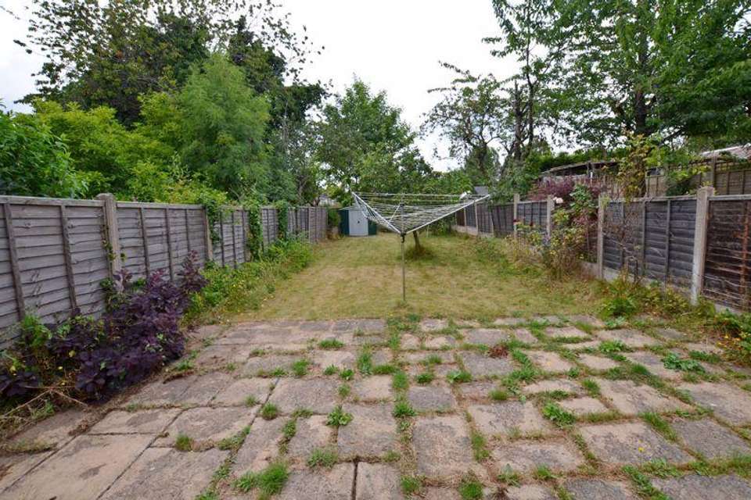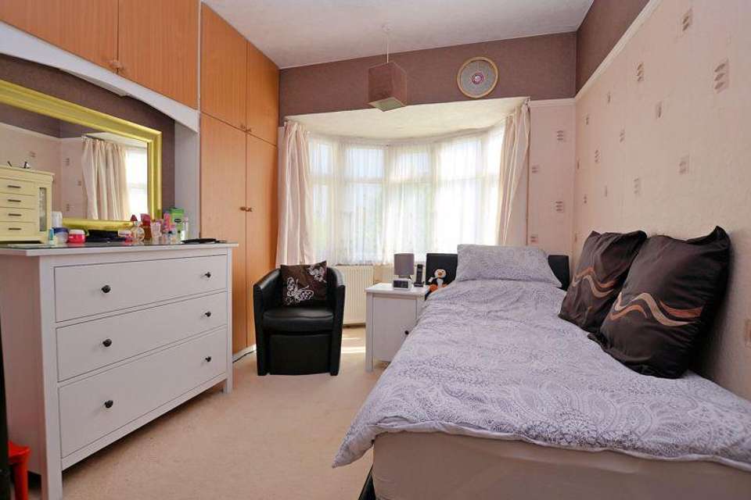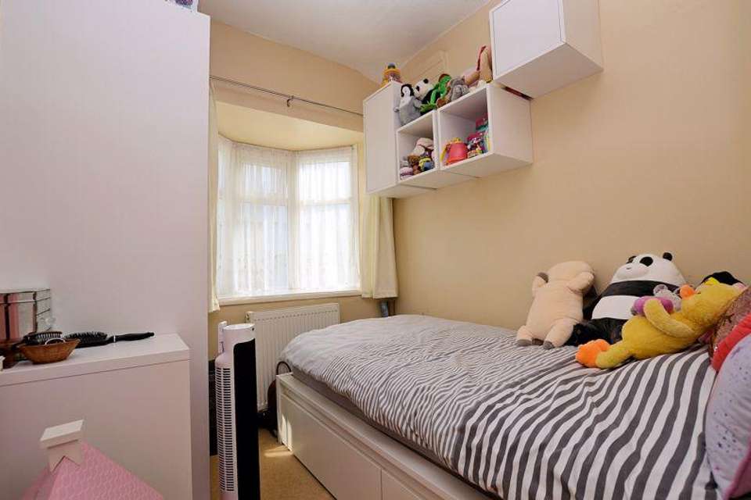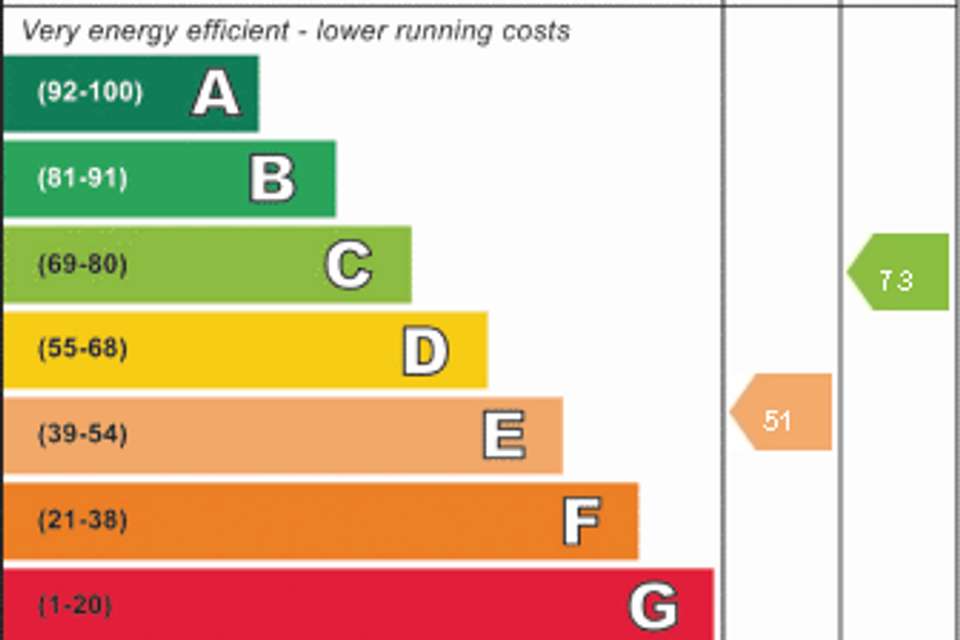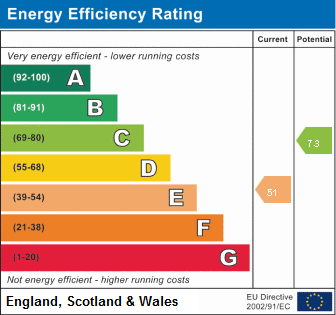3 bedroom semi-detached house for sale
Ridgacre Road, Quintonsemi-detached house
bedrooms
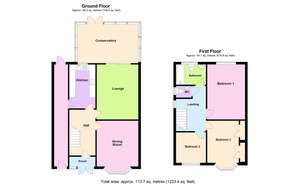
Property photos

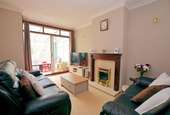
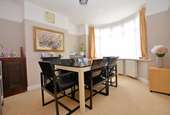
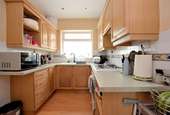
+11
Property description
WELL PRESENTED and IMPROVED semi detached FAMILY HOME in POPULAR, SOUGHT AFTER location, with OFF ROAD PARKING, and offering dining room, SPACIOUS 14FT lounge, LARGE 16FT conservatory, FITTED kitchen, 3 BEDS, RE-FITTED bathroom and PLEASANT GOOD SIZED garden. DG & GCH. Council tax band C. EPC E.
Description
Well presented 3 bedroom traditional style semi detached family home situated within this popular Quinton location within close proximity to many local shopping facilities, amenities, and schools, whilst Harborne town centre is just a short distance away. Q.E Hospital and Birmingham City Centre are easily accessible. The property is set back behind a drive providing off road parking and leads to the following accommodation :- On the ground floor is a porch, entrance hall, dining room, spacious lounge, good sized conservatory, fitted kitchen (with integral oven/hob), and side passage/store. First Floor provides 3 bedrooms, re-fitted bathroom (with wc) and additional separate wc. Outside is a pleasant good sized rear garden. Double glazed, Gas central heating, Council tax band C, EPC rating E.
Porch
Front door leads through to :-
Entrance Hall
Radiator, staircase rising to the first floor, and doors off to :-
Dining Room - 13' 6''(into bay) x 11' 0''(max) (4.11m x 3.35m)
Double glazed bay window to the front, 3 radiators, and traditional style feature fireplace.
Lounge - 14' 6''(max) x 10' 0''(max) (4.42m x 3.05m)
Radiator, feature fire surround with hearth housing inset fire, sliding patio door leads through to :-
Conservatory - 16' 0''(max) x 10' 3''(max) (4.87m x 3.12m)
Double glazed windows looking over the rear garden and double glazed double doors opening onto the garden.
Fitted Kitchen - 9' 0''(plus store) x 6' 11'' (2.74m x 2.11m)
Double glazed window to the rear, base and wall mounted units, work surface area, single drainer sink with mixer tap, integral oven, 4 ring gas hob and cooker hood above, ceiling spot lights, complimentary tiling to the walls, useful understair store/pantry and door leads to :-
Side Passage/Store
Door to the front, door to rear garden, central heating boiler and wall cupboards.
First Floor Landing
Double glazed window to the side, loft access and doors off to all First Floor Accommodation.
Bedroom One - 14' 8''(max) x 10' 0''(max) (4.47m x 3.05m)
Double glazed window to the rear with pleasant outlook. Radiator.
Bedroom Two - 13' 9''(into bay) x 10' 0''(to back of wardrobe) (4.19m x 3.05m)
Double glazed bay window to the front, 3 radiators and fitted wardrobes with hanging rail and storage.
Bedroom Three - 7' 8'' x 6' 11'' (2.34m x 2.11m)
Double glazed window to the front. Radiator.
Re-Fitted Bathroom - 6' 10'' x 5' 4'' (2.08m x 1.62m)
Double glazed window to the rear, heated towel rail and attractive white suite comprising :- Bath with shower over, low level flush wc, wash handbasin and tiling to the walls.
Separate Additional WC
Double glazed window to the side, heated towel rail, wc, wash handbasin and complimentary tiling to the walls.
Front
Drive providing off road parking and leading to the accommodation.
Rear Garden
Pleasant good sized rear garden with patio, lawn area and various fruit trees.
Tenure
The agents have checked HM land registry and the official copy of register of title shows the property as being freehold. We recommend buyers verify the status and satisfy themselves as to the tenure.
Property Related Services
Humberstones Homes recommends certain products and services to buyers including mortgage advice, insurance, surveying and conveyancing. We may receive commission for such recommendations and referrals when they proceed to sign up and/or completion. These can vary up to a maximum of £240 per transaction.
Council Tax Band: C
Tenure: Freehold
Description
Well presented 3 bedroom traditional style semi detached family home situated within this popular Quinton location within close proximity to many local shopping facilities, amenities, and schools, whilst Harborne town centre is just a short distance away. Q.E Hospital and Birmingham City Centre are easily accessible. The property is set back behind a drive providing off road parking and leads to the following accommodation :- On the ground floor is a porch, entrance hall, dining room, spacious lounge, good sized conservatory, fitted kitchen (with integral oven/hob), and side passage/store. First Floor provides 3 bedrooms, re-fitted bathroom (with wc) and additional separate wc. Outside is a pleasant good sized rear garden. Double glazed, Gas central heating, Council tax band C, EPC rating E.
Porch
Front door leads through to :-
Entrance Hall
Radiator, staircase rising to the first floor, and doors off to :-
Dining Room - 13' 6''(into bay) x 11' 0''(max) (4.11m x 3.35m)
Double glazed bay window to the front, 3 radiators, and traditional style feature fireplace.
Lounge - 14' 6''(max) x 10' 0''(max) (4.42m x 3.05m)
Radiator, feature fire surround with hearth housing inset fire, sliding patio door leads through to :-
Conservatory - 16' 0''(max) x 10' 3''(max) (4.87m x 3.12m)
Double glazed windows looking over the rear garden and double glazed double doors opening onto the garden.
Fitted Kitchen - 9' 0''(plus store) x 6' 11'' (2.74m x 2.11m)
Double glazed window to the rear, base and wall mounted units, work surface area, single drainer sink with mixer tap, integral oven, 4 ring gas hob and cooker hood above, ceiling spot lights, complimentary tiling to the walls, useful understair store/pantry and door leads to :-
Side Passage/Store
Door to the front, door to rear garden, central heating boiler and wall cupboards.
First Floor Landing
Double glazed window to the side, loft access and doors off to all First Floor Accommodation.
Bedroom One - 14' 8''(max) x 10' 0''(max) (4.47m x 3.05m)
Double glazed window to the rear with pleasant outlook. Radiator.
Bedroom Two - 13' 9''(into bay) x 10' 0''(to back of wardrobe) (4.19m x 3.05m)
Double glazed bay window to the front, 3 radiators and fitted wardrobes with hanging rail and storage.
Bedroom Three - 7' 8'' x 6' 11'' (2.34m x 2.11m)
Double glazed window to the front. Radiator.
Re-Fitted Bathroom - 6' 10'' x 5' 4'' (2.08m x 1.62m)
Double glazed window to the rear, heated towel rail and attractive white suite comprising :- Bath with shower over, low level flush wc, wash handbasin and tiling to the walls.
Separate Additional WC
Double glazed window to the side, heated towel rail, wc, wash handbasin and complimentary tiling to the walls.
Front
Drive providing off road parking and leading to the accommodation.
Rear Garden
Pleasant good sized rear garden with patio, lawn area and various fruit trees.
Tenure
The agents have checked HM land registry and the official copy of register of title shows the property as being freehold. We recommend buyers verify the status and satisfy themselves as to the tenure.
Property Related Services
Humberstones Homes recommends certain products and services to buyers including mortgage advice, insurance, surveying and conveyancing. We may receive commission for such recommendations and referrals when they proceed to sign up and/or completion. These can vary up to a maximum of £240 per transaction.
Council Tax Band: C
Tenure: Freehold
Council tax
First listed
Over a month agoEnergy Performance Certificate
Ridgacre Road, Quinton
Placebuzz mortgage repayment calculator
Monthly repayment
The Est. Mortgage is for a 25 years repayment mortgage based on a 10% deposit and a 5.5% annual interest. It is only intended as a guide. Make sure you obtain accurate figures from your lender before committing to any mortgage. Your home may be repossessed if you do not keep up repayments on a mortgage.
Ridgacre Road, Quinton - Streetview
DISCLAIMER: Property descriptions and related information displayed on this page are marketing materials provided by Humberstones Homes - Quinton, Birmingham. Placebuzz does not warrant or accept any responsibility for the accuracy or completeness of the property descriptions or related information provided here and they do not constitute property particulars. Please contact Humberstones Homes - Quinton, Birmingham for full details and further information.





