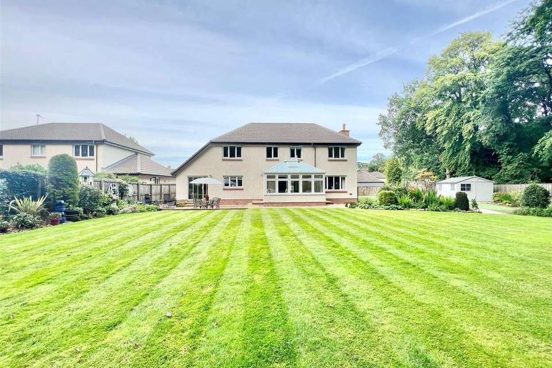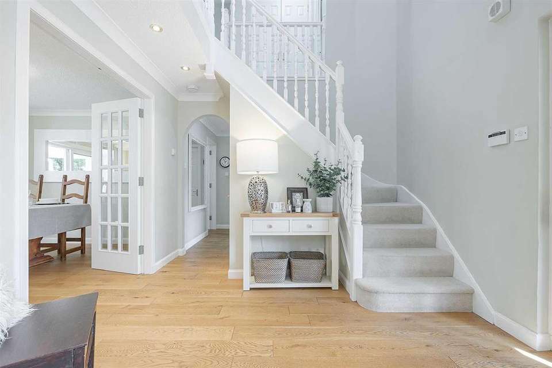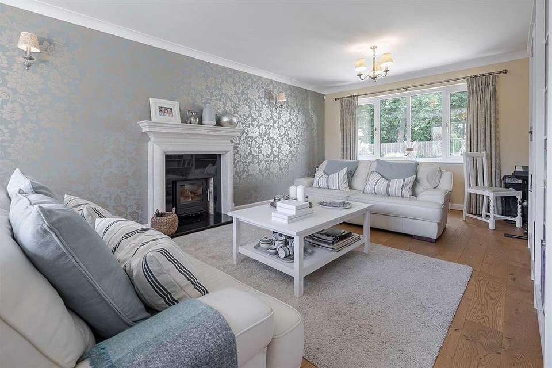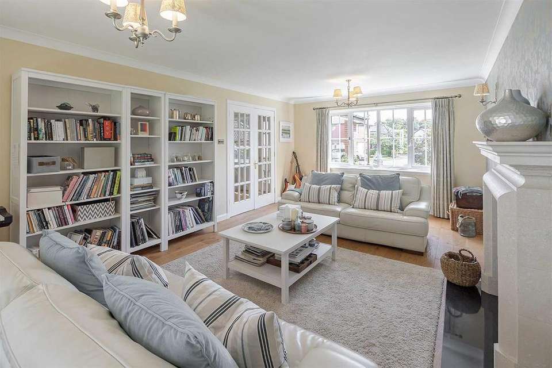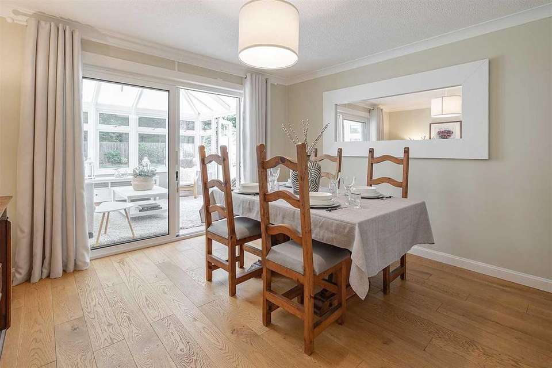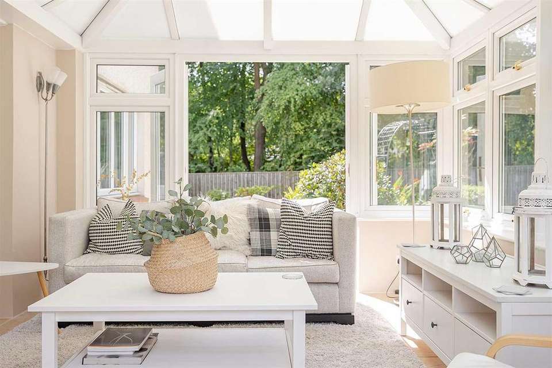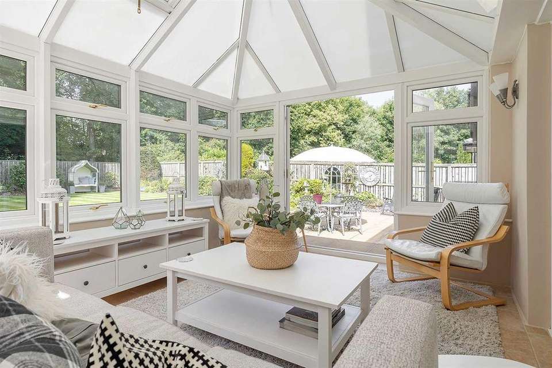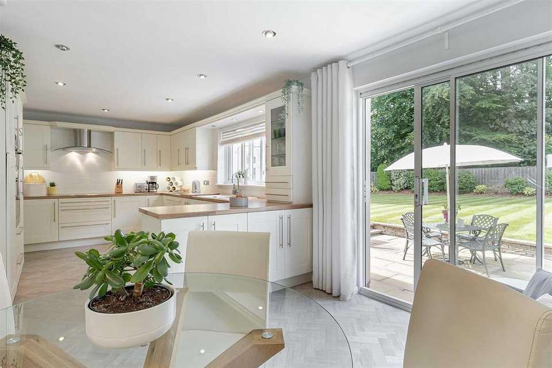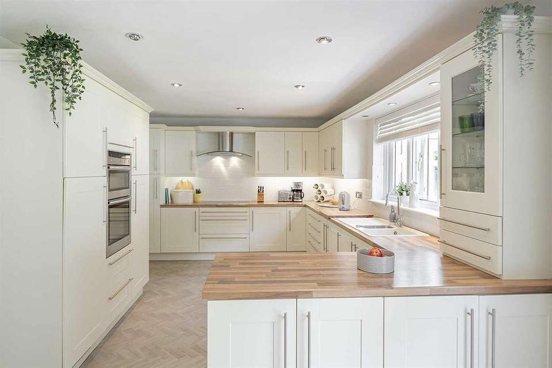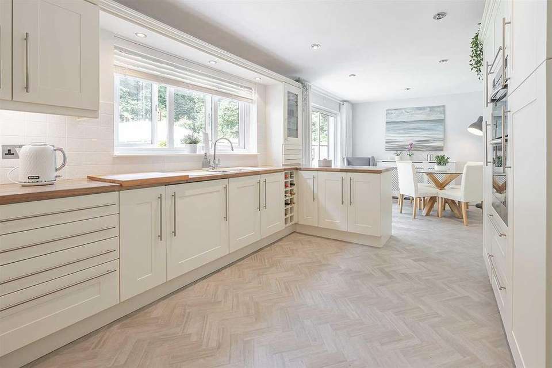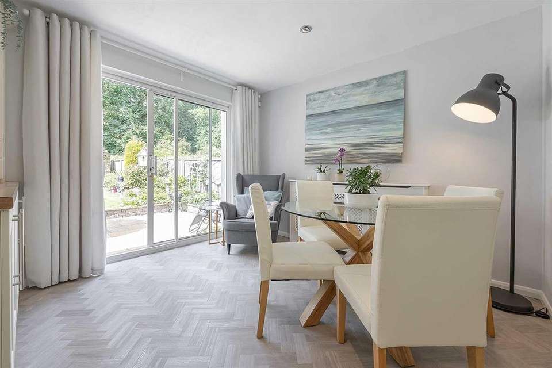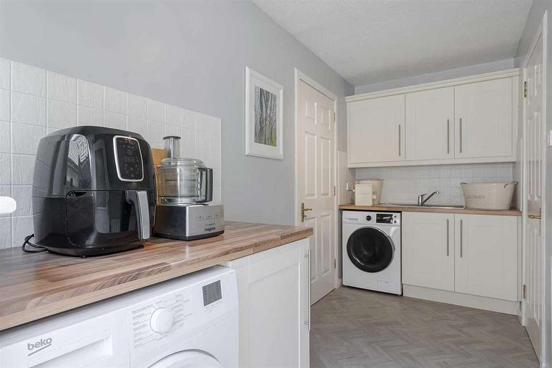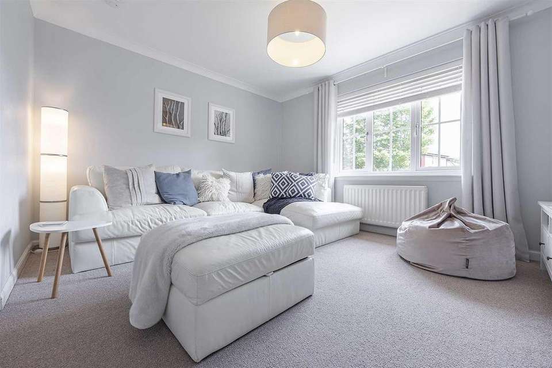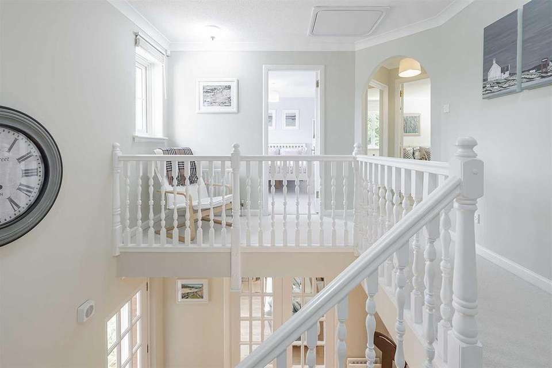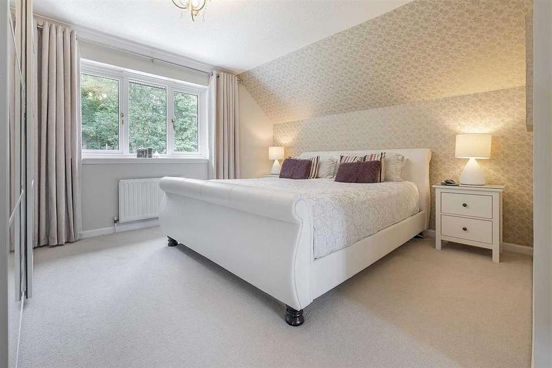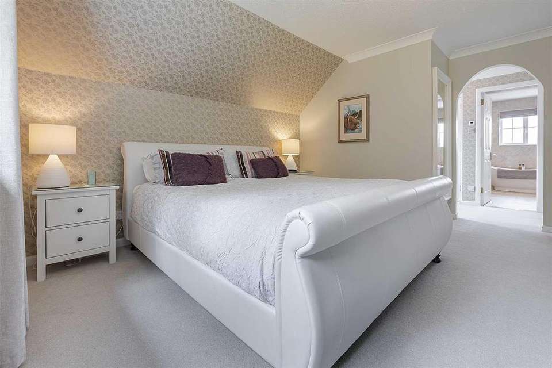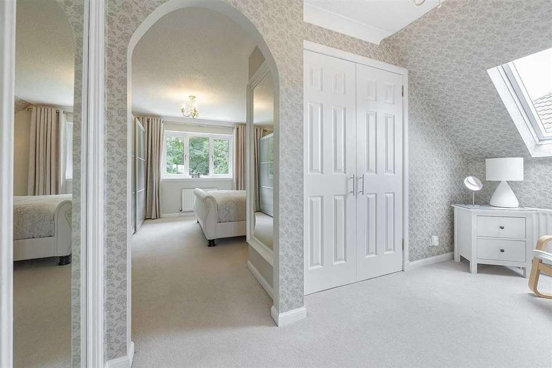5 bedroom house for sale
Saltcoats Gardens, Livingstonhouse
bedrooms
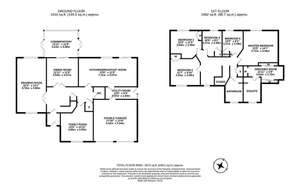
Property photos


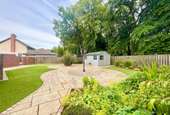
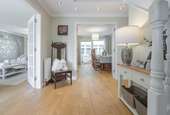
+16
Property description
* CLOSING DATE SET FOR FRIDAY 12TH AUGUST 2022 AT 12 NOON*
Backing onto a woodland at the end of a quiet cul de sac, Appletree Hall is a delightful 5-bedroom home where the generous living areas flow together to effortlessly accommodate all the varying needs of busy family, social, private and professional lives. The exceptionally flexible accommodation is beautifully presented, and sits in a serene environment within an exclusive development and a friendly community. The village of Bellsquarry is a historic estate which skirts the town of Livingston, so the location has a semi-rural community feel whilst being within walking distance of excellent shopping, dining, leisure and social opportunities. Surrounded by its landscaped gardens, there is plenty of space both indoors and out, and the central Scotland location and proximity to transport links means its easy for family and friends to congregate - as well as being ideal for commuting or enjoying all the cities have to offer.
EPC Rating - Band D
Step through the front porch and into the bright welcome of the full height entrance lobby. The staircase curves up to the balcony-style landing above, instantly giving an impression of space and openness, and with understated confidence it fully justifies the word hall in the name of the home. Leading off from here, double-width openings, glazed doors and archways not only make for interesting transitions between the different living areas; it also means they can be thrown open when the house is full of guests, or closed off to make cosier zones in the quieter times. The use of glazed doors means its always filled with light. Luxury solid oak flooring throughout most of the ground floor gives a beautiful and practical cohesion to the spaces, which flow beautifully in to one another.
The large lounge has double aspect windows, front and back, and a multi-fuel stove. The separate dining room opens via patio doors into a very high specification Everest conservatory, with semi-opaque ceiling: a lovely transition to the large back garden, and a perfect spot to relax and enjoy the garden views regardless of the weather. A short passage gives access to the open plan kitchen and family breakfast room, which also has patio doors to the back garden. There is plenty of space here to gather and catch up over food, or to get ready for the day in the morning. All the practicalities are taken care of with ample storage space, integrated Neff appliances, and a separate laundry. A further room at the front of the house is currently being used as a TV den, and could equally be an office, games room or even a further bedroom. Adjacent is a handy downstairs cloakroom with a WC and hand basin.
The large front porch is fitted with a full width coir mat, which has a lovely natural appearance as well as very effectively trapping dirt and moisture before it gets into the house. In the kitchen, plenty of power outlets mean you can arrange the work areas and appliances to suit you. There is even a power outlet inside one of the cupboards where the current owners have the microwave installed out of sight.
Upstairs, the accommodation is characterised by the same use of artful transition zones which give space and privacy to each room. The master suite is a luxurious retreat. The bedroom fits a super king sized bed with plenty of room to spare, and the peaceful vista from the window is into the mature trees of the woodland beyond the garden. An archway leads into the large dressing room with very generous built-in storage, while the en-suite includes Vitra twin sinks, and an elegant Porcelanosa free-standing bath for luxurious long soaks. Four further double bedrooms (one of which is currently used as a home office) and a family bathroom are arranged around the balcony-style landing, along with plenty of storage and delightful reading nooks. Both bathrooms benefit from seperate shower cubicles and underfloor heating for an extra touch of luxury.
The large, landscaped garden at Appletree Hall is a wonderful element of the homes living amenity. It envelopes the house on all sides so is enjoyed both through the windows from inside, and for outdoors dining and relaxing in the peaceful environment. The conservatory opens onto the patio on two sides; the lawn is bordered with mature plantings, and there is plenty of room for children to safely play. There is even a gate concealed in the back fence for direct access into the woodland. Through the side gate, ride the bikes past the decorative lamppost and paved area and straight into the shed - which has lights and power outlets.
Appletree Hall is a home that keeps your options well and truly open a place where you can live more freely.
Location and Amenities
Livingston offers excellent shopping, social, sport and leisure facilities
Close proximity to the M8 motorway gives easy access to Edinburgh (19 miles) and Glasgow (33 miles)
Mainline rail connections from Livingston South station (0.9 miles) and West Calder station (2.8 miles)
National and international flights from Edinburgh Airport just 12 miles away
Nature walks in Bellsquarry Wood are accessible from the back garden. Almondell and Calderwood, Beecraigs and Polkemmet country parks are all a short drive away.
Backing onto a woodland at the end of a quiet cul de sac, Appletree Hall is a delightful 5-bedroom home where the generous living areas flow together to effortlessly accommodate all the varying needs of busy family, social, private and professional lives. The exceptionally flexible accommodation is beautifully presented, and sits in a serene environment within an exclusive development and a friendly community. The village of Bellsquarry is a historic estate which skirts the town of Livingston, so the location has a semi-rural community feel whilst being within walking distance of excellent shopping, dining, leisure and social opportunities. Surrounded by its landscaped gardens, there is plenty of space both indoors and out, and the central Scotland location and proximity to transport links means its easy for family and friends to congregate - as well as being ideal for commuting or enjoying all the cities have to offer.
EPC Rating - Band D
Step through the front porch and into the bright welcome of the full height entrance lobby. The staircase curves up to the balcony-style landing above, instantly giving an impression of space and openness, and with understated confidence it fully justifies the word hall in the name of the home. Leading off from here, double-width openings, glazed doors and archways not only make for interesting transitions between the different living areas; it also means they can be thrown open when the house is full of guests, or closed off to make cosier zones in the quieter times. The use of glazed doors means its always filled with light. Luxury solid oak flooring throughout most of the ground floor gives a beautiful and practical cohesion to the spaces, which flow beautifully in to one another.
The large lounge has double aspect windows, front and back, and a multi-fuel stove. The separate dining room opens via patio doors into a very high specification Everest conservatory, with semi-opaque ceiling: a lovely transition to the large back garden, and a perfect spot to relax and enjoy the garden views regardless of the weather. A short passage gives access to the open plan kitchen and family breakfast room, which also has patio doors to the back garden. There is plenty of space here to gather and catch up over food, or to get ready for the day in the morning. All the practicalities are taken care of with ample storage space, integrated Neff appliances, and a separate laundry. A further room at the front of the house is currently being used as a TV den, and could equally be an office, games room or even a further bedroom. Adjacent is a handy downstairs cloakroom with a WC and hand basin.
The large front porch is fitted with a full width coir mat, which has a lovely natural appearance as well as very effectively trapping dirt and moisture before it gets into the house. In the kitchen, plenty of power outlets mean you can arrange the work areas and appliances to suit you. There is even a power outlet inside one of the cupboards where the current owners have the microwave installed out of sight.
Upstairs, the accommodation is characterised by the same use of artful transition zones which give space and privacy to each room. The master suite is a luxurious retreat. The bedroom fits a super king sized bed with plenty of room to spare, and the peaceful vista from the window is into the mature trees of the woodland beyond the garden. An archway leads into the large dressing room with very generous built-in storage, while the en-suite includes Vitra twin sinks, and an elegant Porcelanosa free-standing bath for luxurious long soaks. Four further double bedrooms (one of which is currently used as a home office) and a family bathroom are arranged around the balcony-style landing, along with plenty of storage and delightful reading nooks. Both bathrooms benefit from seperate shower cubicles and underfloor heating for an extra touch of luxury.
The large, landscaped garden at Appletree Hall is a wonderful element of the homes living amenity. It envelopes the house on all sides so is enjoyed both through the windows from inside, and for outdoors dining and relaxing in the peaceful environment. The conservatory opens onto the patio on two sides; the lawn is bordered with mature plantings, and there is plenty of room for children to safely play. There is even a gate concealed in the back fence for direct access into the woodland. Through the side gate, ride the bikes past the decorative lamppost and paved area and straight into the shed - which has lights and power outlets.
Appletree Hall is a home that keeps your options well and truly open a place where you can live more freely.
Location and Amenities
Livingston offers excellent shopping, social, sport and leisure facilities
Close proximity to the M8 motorway gives easy access to Edinburgh (19 miles) and Glasgow (33 miles)
Mainline rail connections from Livingston South station (0.9 miles) and West Calder station (2.8 miles)
National and international flights from Edinburgh Airport just 12 miles away
Nature walks in Bellsquarry Wood are accessible from the back garden. Almondell and Calderwood, Beecraigs and Polkemmet country parks are all a short drive away.
Council tax
First listed
Over a month agoSaltcoats Gardens, Livingston
Placebuzz mortgage repayment calculator
Monthly repayment
The Est. Mortgage is for a 25 years repayment mortgage based on a 10% deposit and a 5.5% annual interest. It is only intended as a guide. Make sure you obtain accurate figures from your lender before committing to any mortgage. Your home may be repossessed if you do not keep up repayments on a mortgage.
Saltcoats Gardens, Livingston - Streetview
DISCLAIMER: Property descriptions and related information displayed on this page are marketing materials provided by Turpie & Co - Bathgate. Placebuzz does not warrant or accept any responsibility for the accuracy or completeness of the property descriptions or related information provided here and they do not constitute property particulars. Please contact Turpie & Co - Bathgate for full details and further information.


