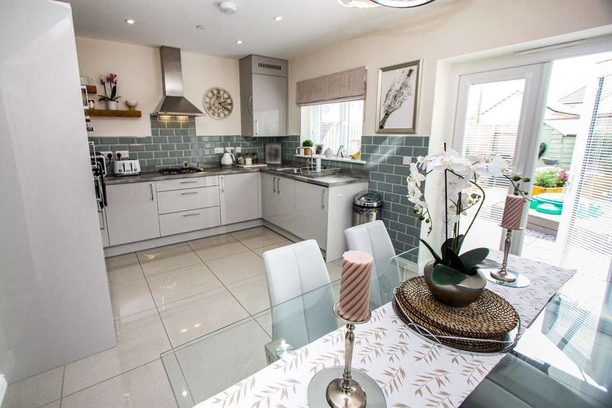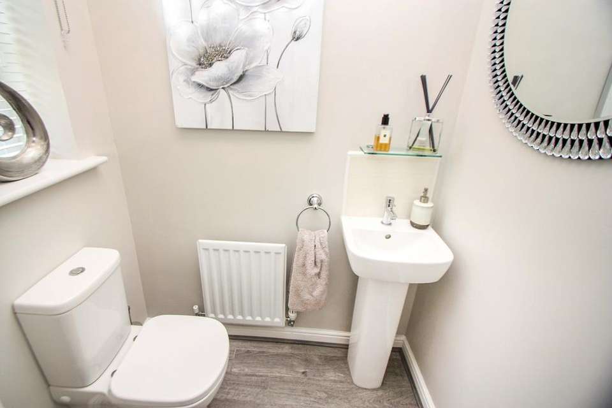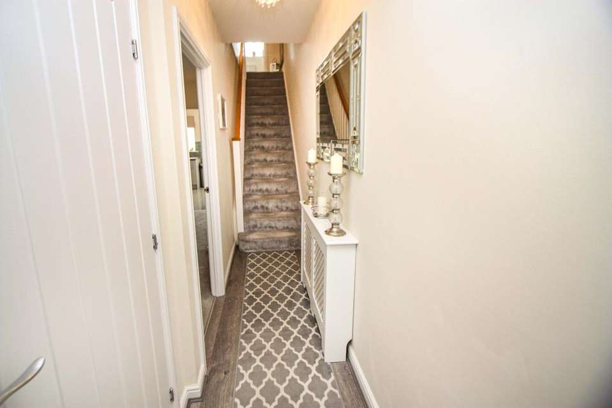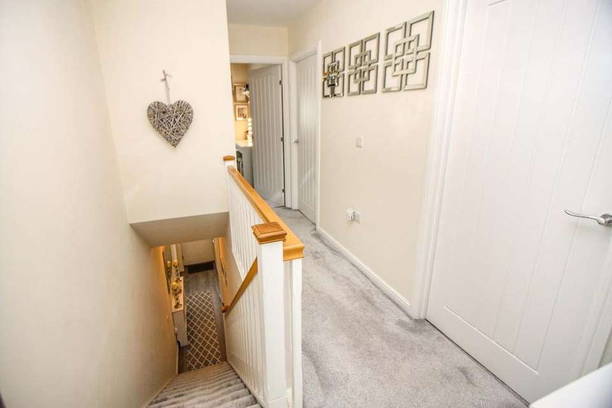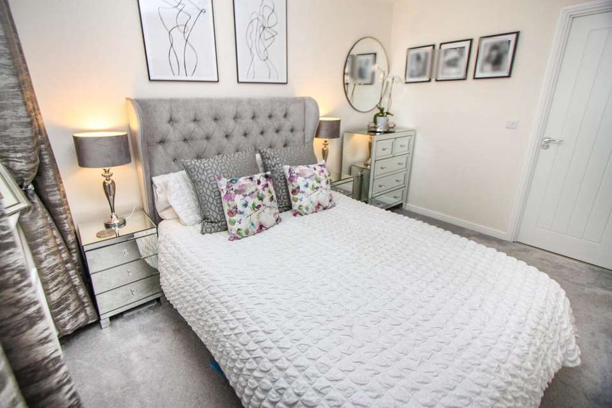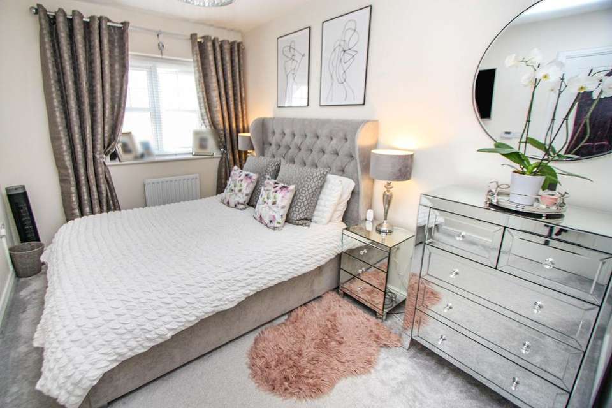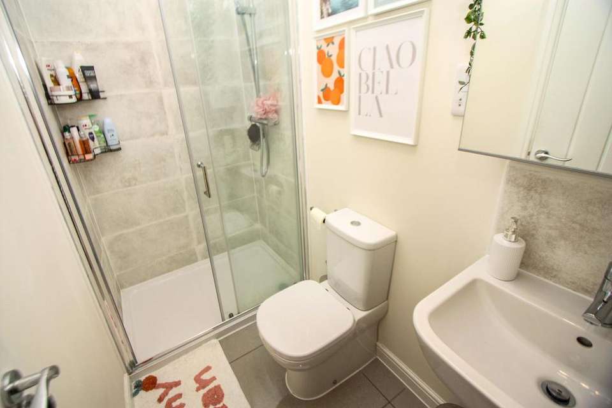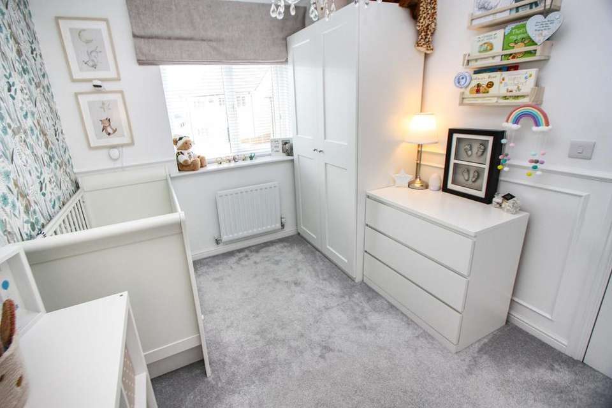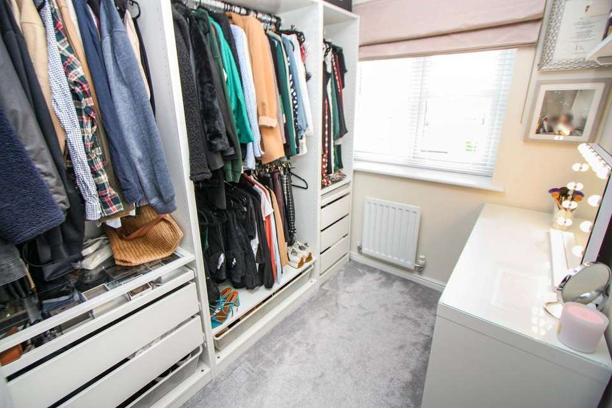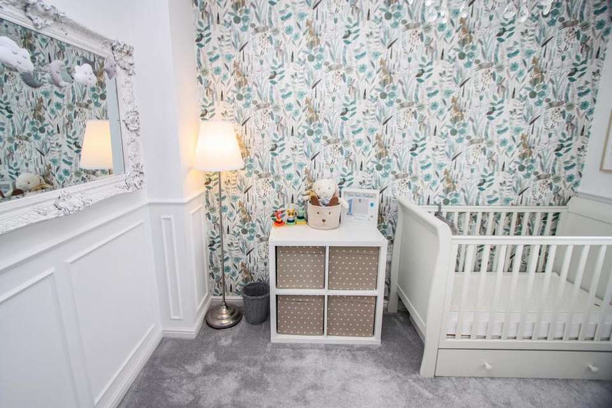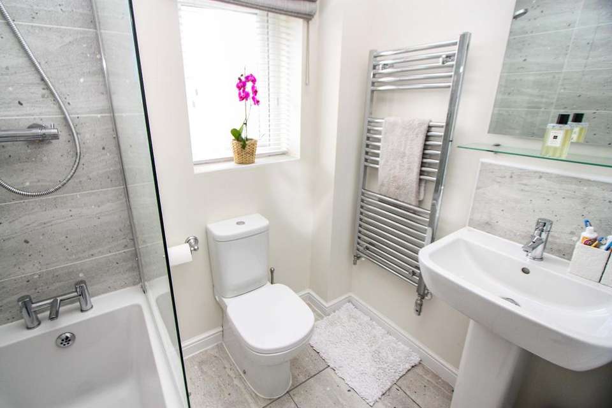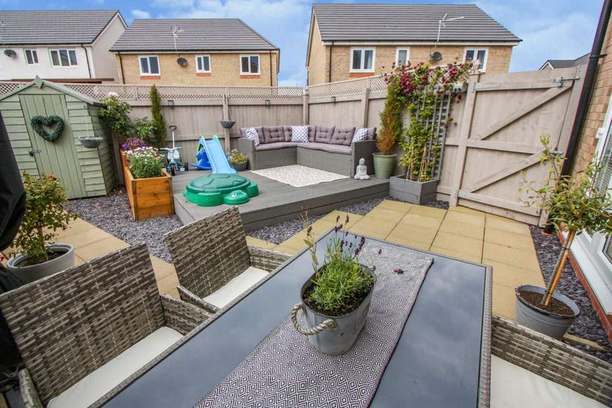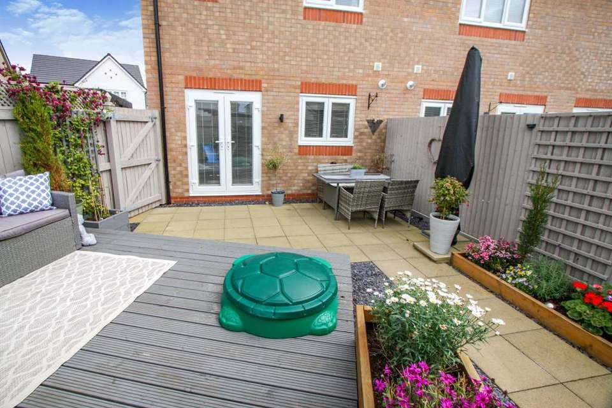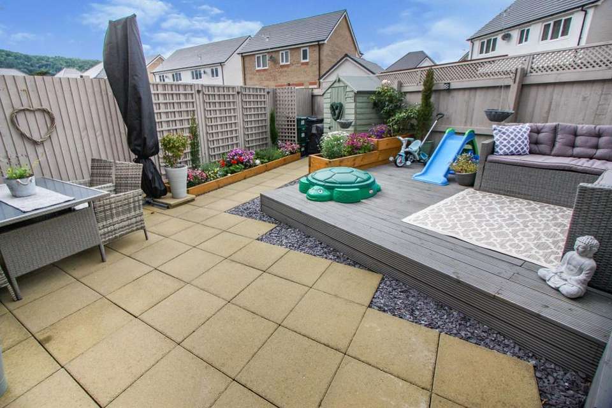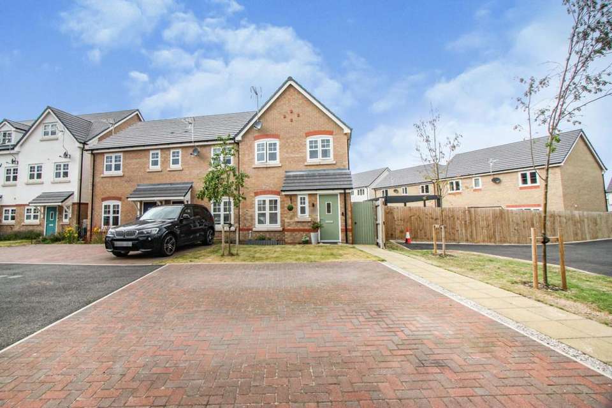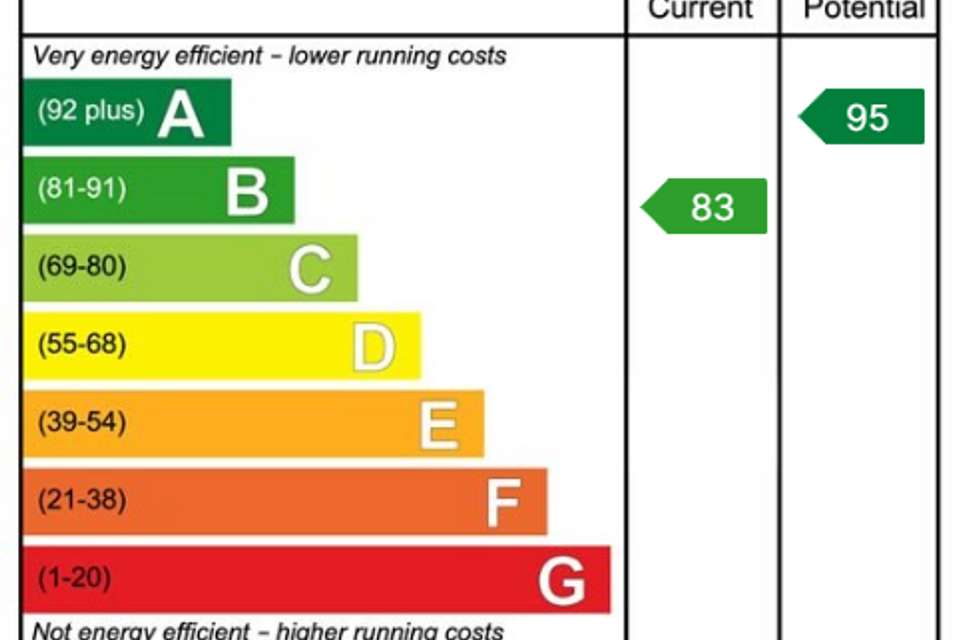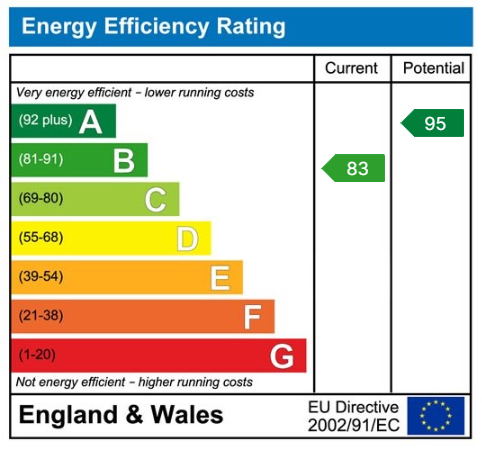3 bedroom end of terrace house for sale
Plas Hesketh, Abergele, Conwy LL22terraced house
bedrooms
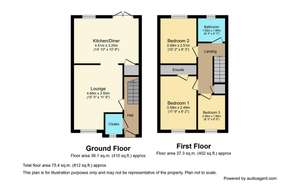
Property photos

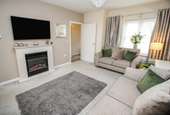
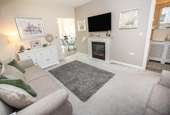
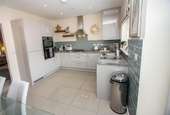
+16
Property description
This gorgeous end terraced property is still under the NHBC warranty having been built in 2019. Just on the outskirts of Abergele in the sought after 'Castle Green' estate. The location is everything in Abergele. This family home is within walking distance to the beach and gorgeous countryside walks. The local doctors, schools for all ages, supermarket, butchers and bakery are all close by. The A55 is also conveniently located giving an easy commute and access to the stunning North Wales coastline and beyond. This immaculate family home is ready to move into. A double driveway, three bedrooms one being ensuite, large bright kitchen/diner, lounge and enclosed garden all make this a very desirable home. This home benifits from uPVC windows and gas central heating throughout. CLOAKROOM - 1.48m x 1m (4'10" x 3'3")Laminate flooring, low flush wc and wash hand basin. Radiator and lighting. Obsurred window.LOUNGE - 4.66m x 3.5m (15'3" x 11'5")Window overlooking the front garden, wall mounted TV point, power points, wall and ceiling lighting, radiator and log effect electric fire with marble effect surround.KITCHEN/DINER - 3.25m x 4.51m (10'7" x 14'9")Fitted with a range of wall and base cabinets in high gloss with worktop surfaces over. Valliant boiler is housed in here. Zanussi double oven, gas hob with extractor fan over. One and a half bowl stainless steel sink with drainer and mixer tap over. Part tiled walls. Intergrated washing machine and fridge freezer. Tiled flooring and space for a dining suite. Radiator, power points and lighting. Window and French doors overlooking the rear garden. Understairs storage cupboard with power.BEDROOM ONE - 2.49m x 3.59m (8'2" x 11'9")Master bedroom overlooking the front of the property, lighting, power points and radiator. Door leads to;ENSUITEFitted with a three piece suite in white comprising of low flush wc, pedestal wash hand basin and shower cubicle with glass screen. Tiled floor, chrome 'ladder style' radiator and extractor fan.BEDROOM TWO - 3.09m x 2.51m (10'1" x 8'2")A further double room. Feature wall paper with timber paneling. Window overlooking the rear garden, radiator, lighting and power points.BEDROOM THREE - 2.49m x 1.95m (8'2" x 6'4")Bedroom currently being used as a dressing room with window overlooking the front of the property. Power points, lighting and radiaitor.BATHROOM - 1.69m x 1.93m (5'6" x 6'3")Fitted with a three piece suite comprising of low flush wc, pedestal wash hand basin, panel bath with mixer tap and shower over. Chrome 'ladder style' radiator, part tiled walls, extractor fan, obscure glazed window and tiled floor.OUTSIDEBlock paved double driveway with path leading to the front door. There is a front garden being mainly laid to lawn with a feature tree and shrubs under the front window. Timber gate leading down to the side of the property for the bin access.The rear garden makes use of every inch. Having a raised timber decked seating area and a smaller patio area perfect for alfresco dining. Raised beds filled with flowers and shrubs and decorated with slate chippings. The garden is enclosed by timber fencing. Outside lighting and a timber shed. SERVICESMains gas, electric, water and drainage are all connected at the property. No appliances are tested by the selling agent.AGENT NOTESThere is a yearly service charge of £236.25 to Castle Green for green spaces, park, lighting and roads.DIRECTIONSFrom the Abergele office head to the Tesco roundabout. Take the first exit at the roundabout, continue to follow A547. At the roundabout, take the 2nd exit. At the next roundabout continue straight onto Heol Y Mor. Plas Hesketh will be on the left. Follow down, number 34 can be seen on the right.
Council tax
First listed
Over a month agoEnergy Performance Certificate
Plas Hesketh, Abergele, Conwy LL22
Placebuzz mortgage repayment calculator
Monthly repayment
The Est. Mortgage is for a 25 years repayment mortgage based on a 10% deposit and a 5.5% annual interest. It is only intended as a guide. Make sure you obtain accurate figures from your lender before committing to any mortgage. Your home may be repossessed if you do not keep up repayments on a mortgage.
Plas Hesketh, Abergele, Conwy LL22 - Streetview
DISCLAIMER: Property descriptions and related information displayed on this page are marketing materials provided by Peter Large - Abergele. Placebuzz does not warrant or accept any responsibility for the accuracy or completeness of the property descriptions or related information provided here and they do not constitute property particulars. Please contact Peter Large - Abergele for full details and further information.





