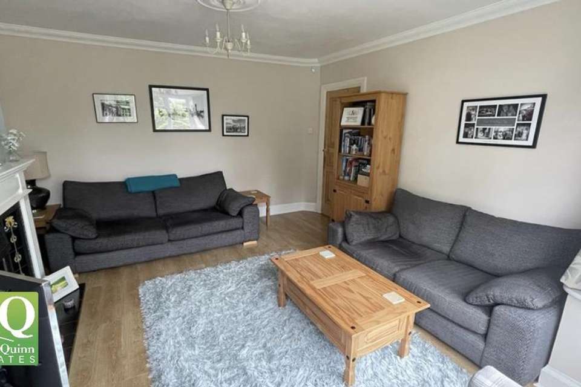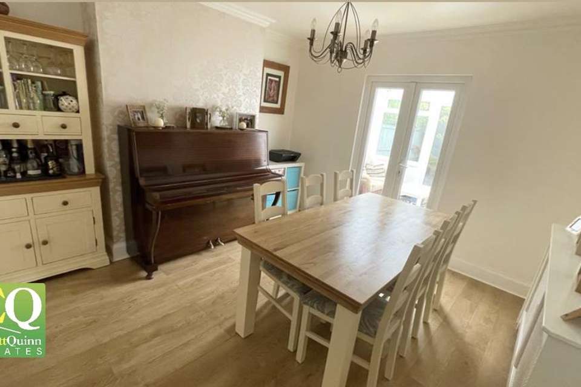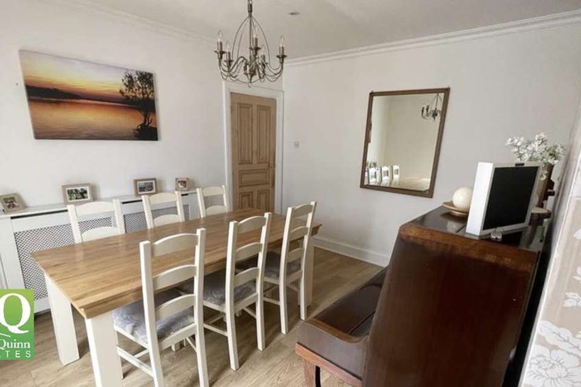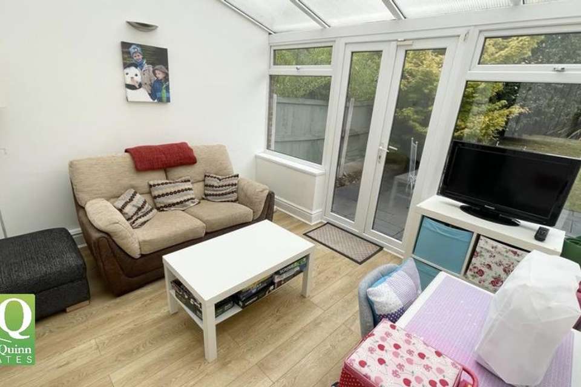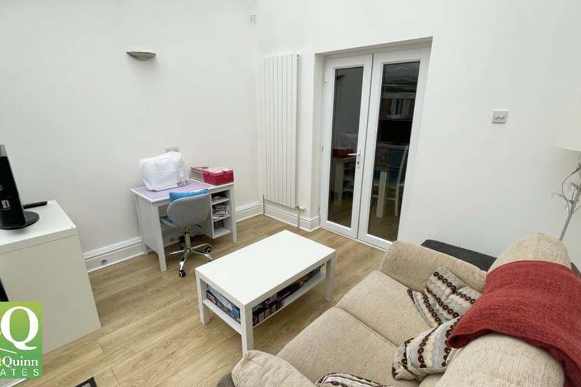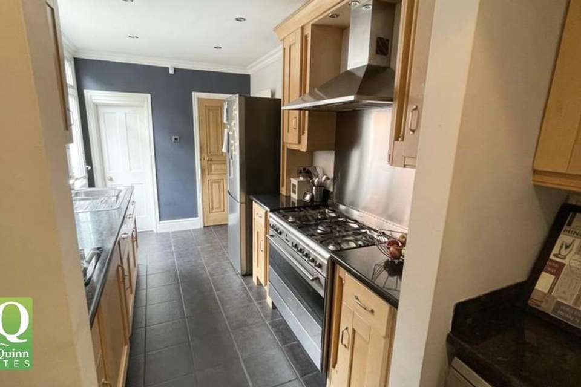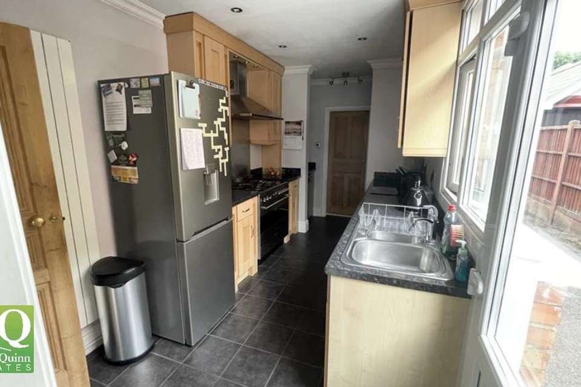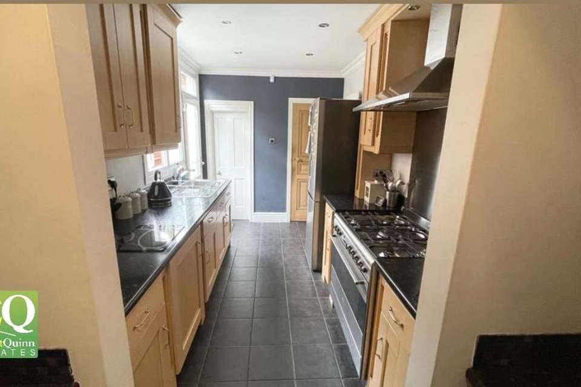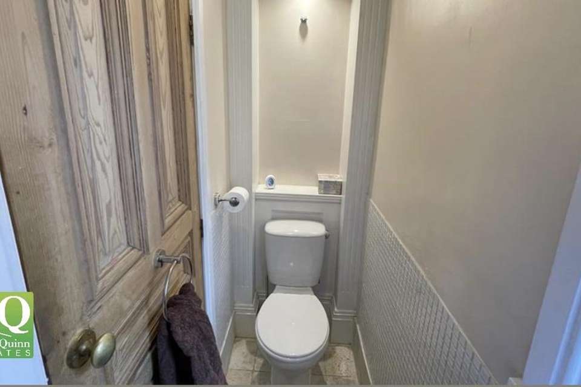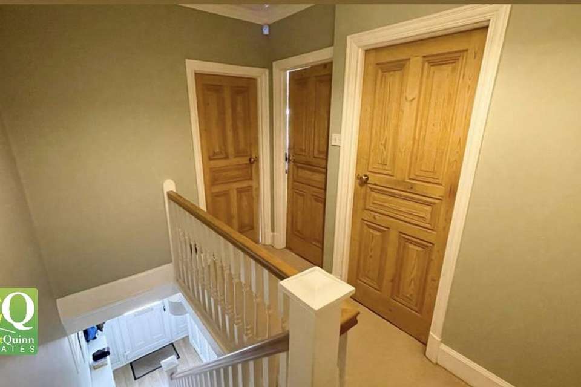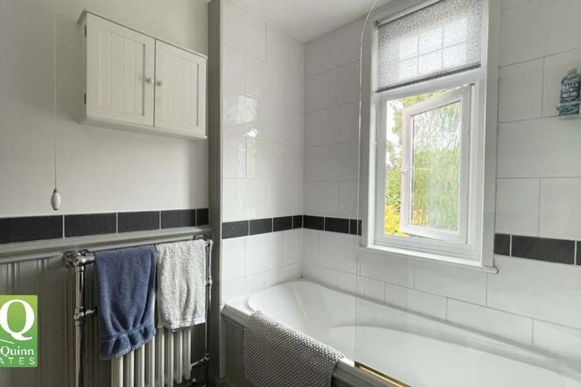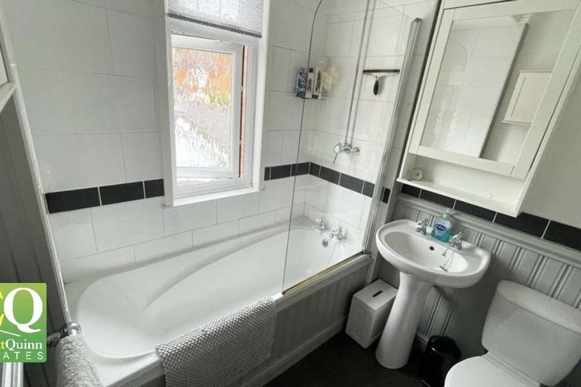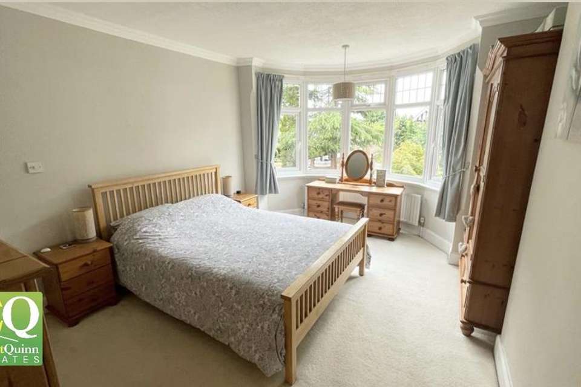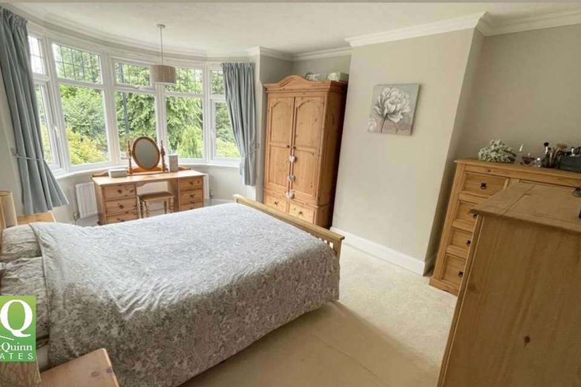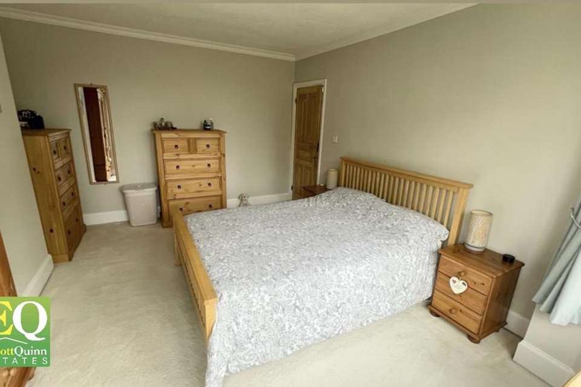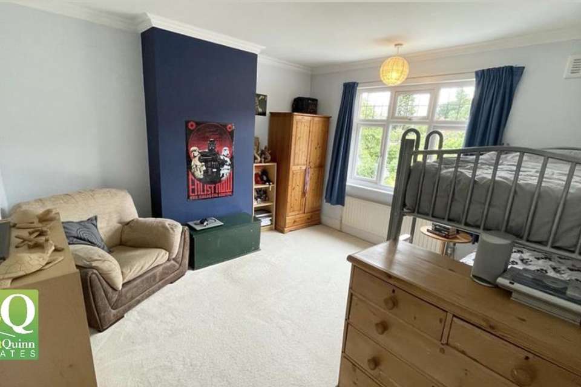3 bedroom semi-detached house for sale
Broad Lane, Coventry CV5semi-detached house
bedrooms
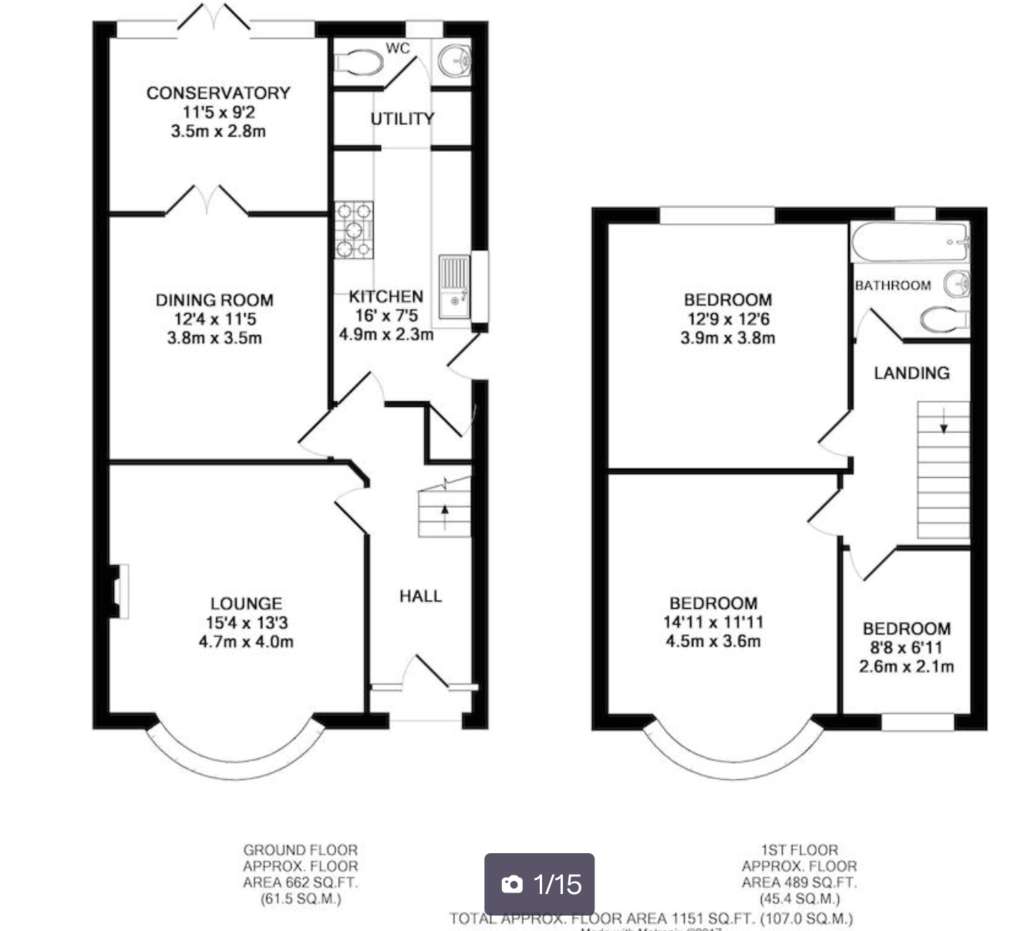
Property photos
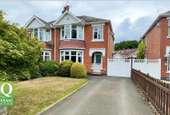
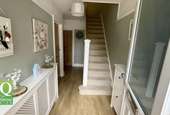
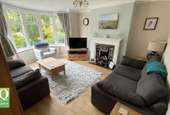
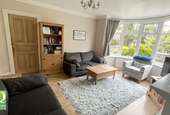
+16
Property description
This Immaculately presented and extended traditional double stone bayed semi detached property is situated near Hearsall Common on the South West side of the city. The property briefly comprises of recessed entrance porch, entrance hallway, spacious lounge, dining room, modern extended kitchen, downstairs w.c. and a delightful conservatory. To the first floor three good size bedrooms and a family bathroom. Externally there is a driveway with off road parking for several vehicles leading to a brick built detached garage. There is a front lawned garden and a good size beautifully landscaped rear garden with full width patio, decked area and summer house. Viewing highly recommended.The property is within walking distance of Canley Railway Station, Earlsdon and has a coffee shop and supermarket within 0.5 miles.Ground Floor
Arched Recessed PorchUPVC front door with opaque double glazed panel and double glazed side panels to;
Entrance HallwayWith staircase leading up to the first floor with spindled balustrade and panelled wall beneath, central heating radiator and doors to;
Spacious Lounge With double glazed bay window to the front aspect, feature fireplace with pine surround, tiled and cast iron inset on to tiled hearth with open fire and curved central heating radiator into bay.
Dining Room With central heating radiator, chimney breast and double glazed French doors to;
Delightful Conservatory With polycarbonate roof, contemporary vertical radiator, two wall lights, double glazed windows and double glazed French doors to the rear garden.
Extended Kitchen Comprising of a range of wall and base units with worktops over, stainless steel sink with drainer and mixer tap, built-in Smeg stainless steel five ring gas range cooker with extractor hood over, contemporary vertical radiator, tiled floor, double glazed window to the side aspect, door to under stairs storage cupboard (electric circuit board and alarm control box) and uPVC door with double glazed panel to the side of the property. With space for a fridge freezer.
Utility AreaWorktops with space and plumbing beneath for a washing machine and dishwasher. On the wall is a Valliant gas fired combination boiler with nest learning thermostat for eco efficient heating and door to;
CloakroomWith low level w/c and hand wash basin. With central heating radiator, extractor fan and opaque double glazed sealed window.
First Floor
LandingWith access to the loft space (part boarded) and doors to;
Bedroom One With double glazed bay window to the front aspect and central heating radiator.
Bedroom Two With double glazed window to the rear aspect and central heating radiator.
Bedroom Three With double glazed window to the front aspect and central heating radiator.
Family BathroomWhite suite comprising panelled bath with shower over, shower screen, hand wash basin and low level w/c. With opaque double glazed window to the rear aspect and a traditional central heating and towel radiator.
Outside
FrontLaid to lawn with gates to side, driveway for several vehicles and borders containing plants and shrubs.
Good Size Rear GardenLaid to lawn with a slate patio area, rear decked area and a decked area behind the garage with Summer House. With outside tap, security light and borders containing plants and shrubs.
Detached Brick Built GarageWith remote control up and over door, pitched roof, light and power.
Additional InformationTenure: We have been informed the property is Freehold.Council Tax Band - C
property misdescriptions act 1991These particulars are not to be regarded as part of a contract. None of the statements contained in these particulars are to be relied upon as statement or representation of fact. The Agents have not tested any apparatus, equipment, fixtures and fittings, or services, so cannot verify that they are in working order or fit for purpose. The buyer is advised to satisfy themselves by inspection, or otherwise as to the correctness of each statement contained in these particulars.
Arched Recessed PorchUPVC front door with opaque double glazed panel and double glazed side panels to;
Entrance HallwayWith staircase leading up to the first floor with spindled balustrade and panelled wall beneath, central heating radiator and doors to;
Spacious Lounge With double glazed bay window to the front aspect, feature fireplace with pine surround, tiled and cast iron inset on to tiled hearth with open fire and curved central heating radiator into bay.
Dining Room With central heating radiator, chimney breast and double glazed French doors to;
Delightful Conservatory With polycarbonate roof, contemporary vertical radiator, two wall lights, double glazed windows and double glazed French doors to the rear garden.
Extended Kitchen Comprising of a range of wall and base units with worktops over, stainless steel sink with drainer and mixer tap, built-in Smeg stainless steel five ring gas range cooker with extractor hood over, contemporary vertical radiator, tiled floor, double glazed window to the side aspect, door to under stairs storage cupboard (electric circuit board and alarm control box) and uPVC door with double glazed panel to the side of the property. With space for a fridge freezer.
Utility AreaWorktops with space and plumbing beneath for a washing machine and dishwasher. On the wall is a Valliant gas fired combination boiler with nest learning thermostat for eco efficient heating and door to;
CloakroomWith low level w/c and hand wash basin. With central heating radiator, extractor fan and opaque double glazed sealed window.
First Floor
LandingWith access to the loft space (part boarded) and doors to;
Bedroom One With double glazed bay window to the front aspect and central heating radiator.
Bedroom Two With double glazed window to the rear aspect and central heating radiator.
Bedroom Three With double glazed window to the front aspect and central heating radiator.
Family BathroomWhite suite comprising panelled bath with shower over, shower screen, hand wash basin and low level w/c. With opaque double glazed window to the rear aspect and a traditional central heating and towel radiator.
Outside
FrontLaid to lawn with gates to side, driveway for several vehicles and borders containing plants and shrubs.
Good Size Rear GardenLaid to lawn with a slate patio area, rear decked area and a decked area behind the garage with Summer House. With outside tap, security light and borders containing plants and shrubs.
Detached Brick Built GarageWith remote control up and over door, pitched roof, light and power.
Additional InformationTenure: We have been informed the property is Freehold.Council Tax Band - C
property misdescriptions act 1991These particulars are not to be regarded as part of a contract. None of the statements contained in these particulars are to be relied upon as statement or representation of fact. The Agents have not tested any apparatus, equipment, fixtures and fittings, or services, so cannot verify that they are in working order or fit for purpose. The buyer is advised to satisfy themselves by inspection, or otherwise as to the correctness of each statement contained in these particulars.
Council tax
First listed
Over a month agoEnergy Performance Certificate
Broad Lane, Coventry CV5
Placebuzz mortgage repayment calculator
Monthly repayment
The Est. Mortgage is for a 25 years repayment mortgage based on a 10% deposit and a 5.5% annual interest. It is only intended as a guide. Make sure you obtain accurate figures from your lender before committing to any mortgage. Your home may be repossessed if you do not keep up repayments on a mortgage.
Broad Lane, Coventry CV5 - Streetview
DISCLAIMER: Property descriptions and related information displayed on this page are marketing materials provided by Elliott Quinn Estates - Coventry. Placebuzz does not warrant or accept any responsibility for the accuracy or completeness of the property descriptions or related information provided here and they do not constitute property particulars. Please contact Elliott Quinn Estates - Coventry for full details and further information.





