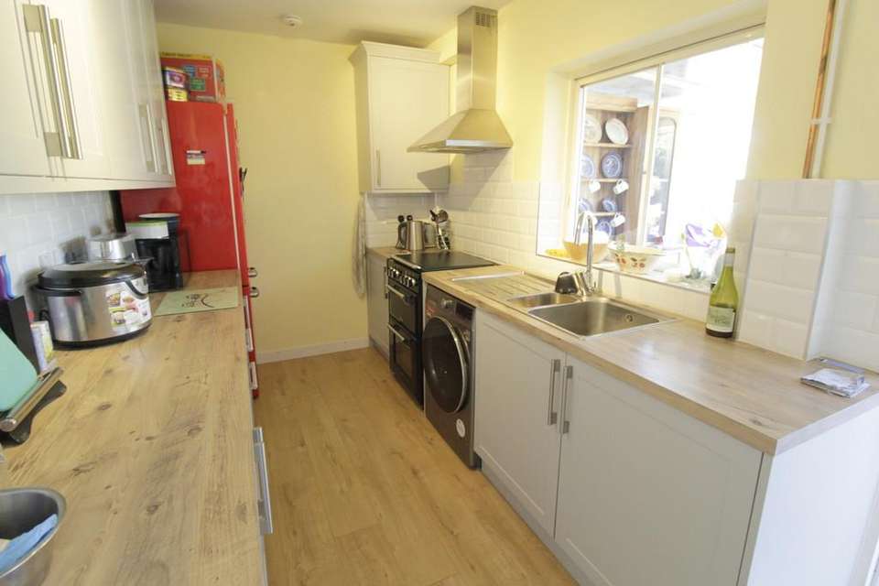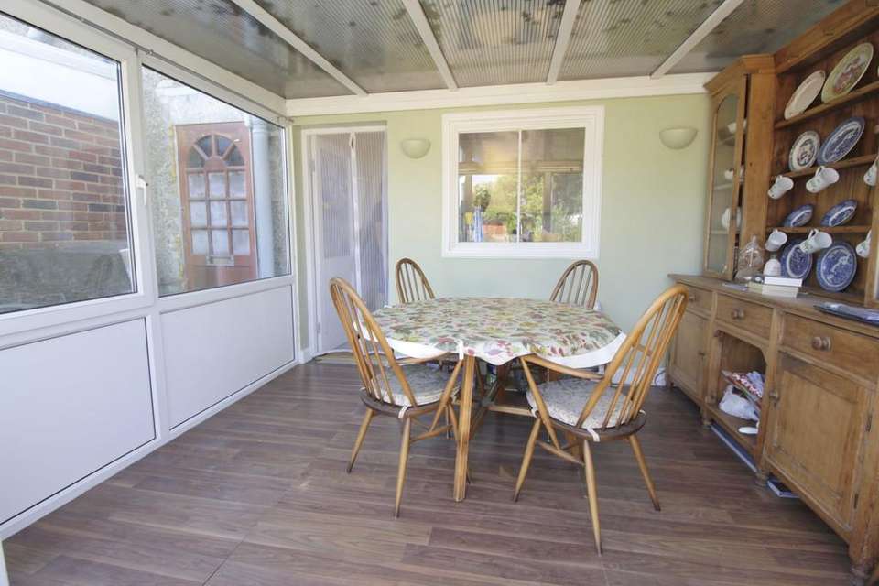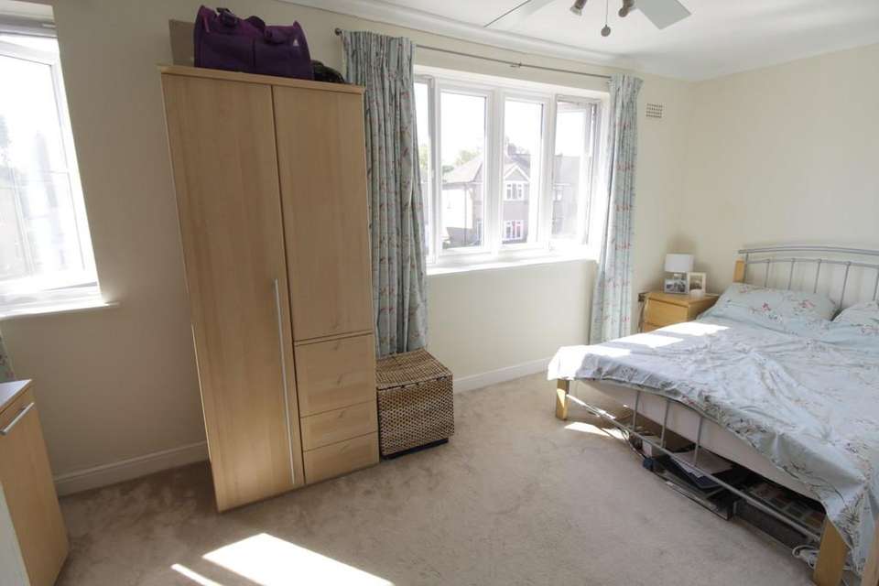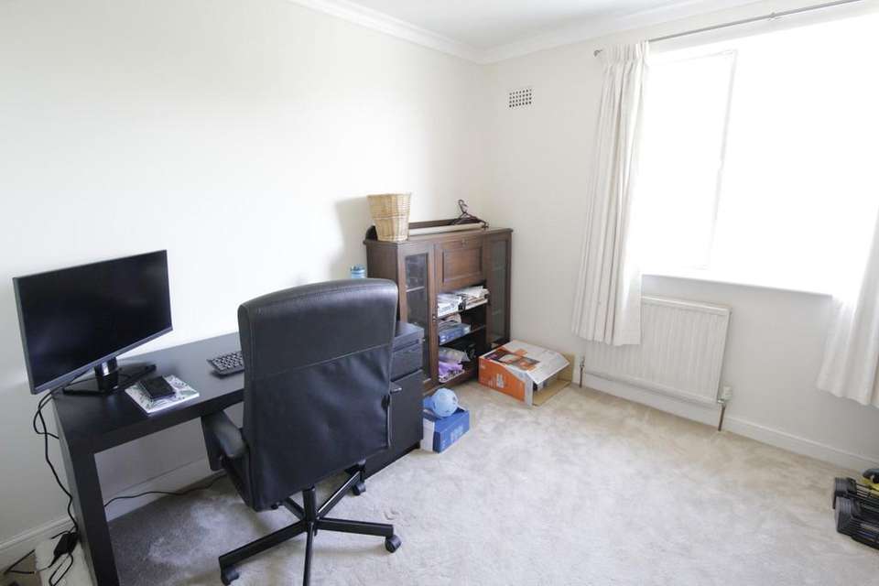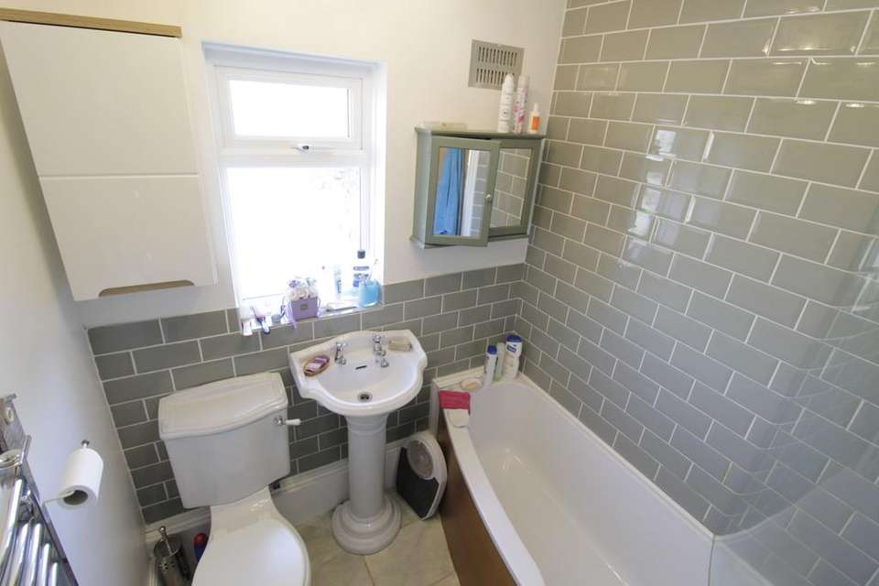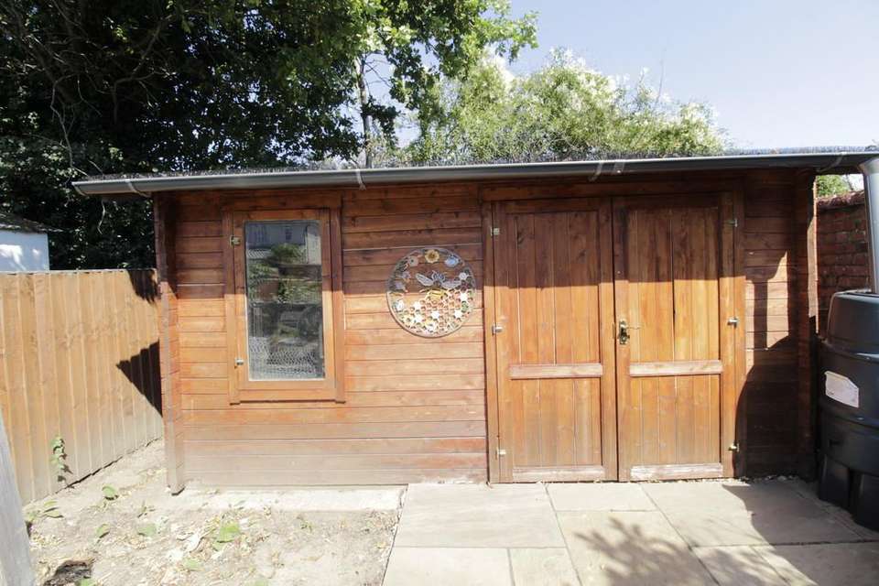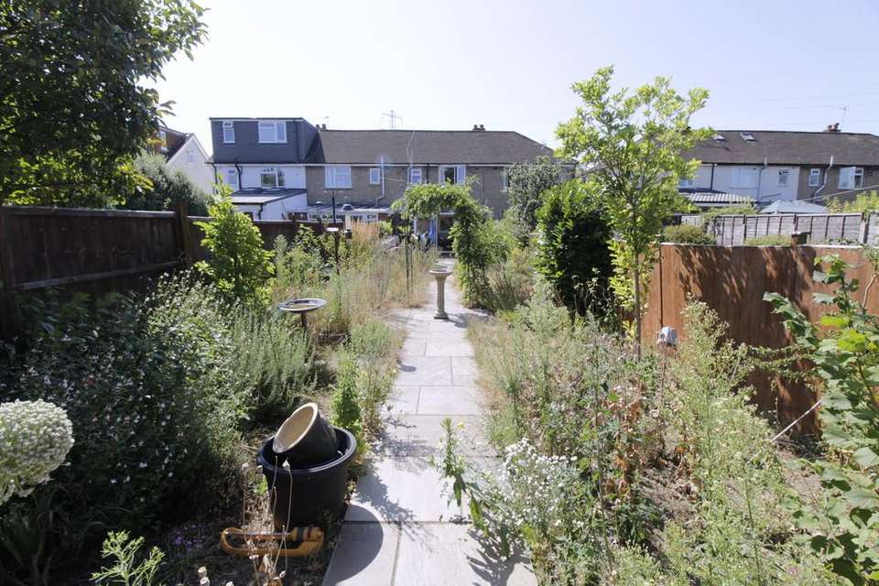2 bedroom terraced house for sale
Hart Road, Byfleetterraced house
bedrooms
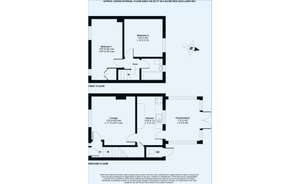
Property photos
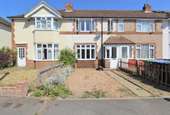
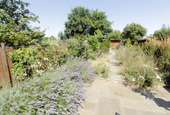
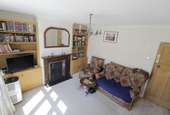
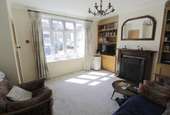
+7
Property description
INTRODUCTION Fantastic location for shops, buses and train links to London and Waterloo via Byfleet and New Haw Station. Byfleet Village is a family friendly community that offers beautiful rural walks along the River Wey nearby and the Basingstoke Canal.Boatings clubs and Horse riding lessons are in the village. Perfect village for families along with great schools of all years. St Marys primary school is a short distance away and Byfleet Primary School are within easy reach, secondary schools are nearby.
DRIVEWAY Off street parking for two cars with pebbles and footpath to the front door and porch.
PORCH UPVC front door to the porch with double glazed panels and further UPVC front door to this lovely family home.
LOUNGE Light and bright lounge with south facing double glazed window overlooking the entrance, fantastic original working open fireplace with tiled hearth and dark oak mantlepiece, radiator, central ceiling light, carpet and door leading to the kitchen.
KITCHEN Recently refurbished kitchen with a vast amount of light grey matching eye and base level cupboards with a generous amount of oak effect laminate worktops, laminate flooring, space for a tall fridge freezer, washing machine, stainless sink and drainer with Harvey water softener, situated by a glazed window looking into the conservatory. Worcester boiler discreetly positioned behind a matching cupboard, ceiling track light, 4 gas hob and electric oven. Floor to ceiling built in storage cupboard housing the gas meter, further door leading to the conservatory.
CONSERVATORY Spacious conservatory with ample space for a dining table and chairs, can be used all year round with electric panel heater, wall lights, laminate flooring, part double glazed walls with two patio doors leading out onto the garden.
STAIRS AND HALLWAY Carpeted hallway with radiator and luxury carpet for stairs and landing. Solid wood doors leading the bedrooms and bathroom. Loft hatch with ladder to an extremely well insulated and part boarded loft.
MASTER BEDROOM Light and bright south facing double glazed window with a further single window overlooking the front entrance, generous size master bedroom with an over the stairs built in cupboard, carpet, central ceiling light, radiator and ample space for a king size bed and bedside cabinets.
SECOND BEDROOM Fantastic size second bedroom that would easily accommodate and king size bed and further bedroom furniture,situated at the rear of the property this double room benefits from a large double glazed window overlooking the 40 meters long garden. Carpet, radiator and central ceiling light.
DOWNSTAIRS TOILET Cloakroom accessed via the garden but can be converted to access via the house and potential to refurbish.
LOFT Fully boarded and insulated loft space ideal for storage.
GARDEN 40 meters long garden that has established flower beds consisting of lavender, wisteria, laurel and many more plants and shrubs. Pond, footpath leading to recently built shed and patio area.
DRIVEWAY Off street parking for two cars with pebbles and footpath to the front door and porch.
PORCH UPVC front door to the porch with double glazed panels and further UPVC front door to this lovely family home.
LOUNGE Light and bright lounge with south facing double glazed window overlooking the entrance, fantastic original working open fireplace with tiled hearth and dark oak mantlepiece, radiator, central ceiling light, carpet and door leading to the kitchen.
KITCHEN Recently refurbished kitchen with a vast amount of light grey matching eye and base level cupboards with a generous amount of oak effect laminate worktops, laminate flooring, space for a tall fridge freezer, washing machine, stainless sink and drainer with Harvey water softener, situated by a glazed window looking into the conservatory. Worcester boiler discreetly positioned behind a matching cupboard, ceiling track light, 4 gas hob and electric oven. Floor to ceiling built in storage cupboard housing the gas meter, further door leading to the conservatory.
CONSERVATORY Spacious conservatory with ample space for a dining table and chairs, can be used all year round with electric panel heater, wall lights, laminate flooring, part double glazed walls with two patio doors leading out onto the garden.
STAIRS AND HALLWAY Carpeted hallway with radiator and luxury carpet for stairs and landing. Solid wood doors leading the bedrooms and bathroom. Loft hatch with ladder to an extremely well insulated and part boarded loft.
MASTER BEDROOM Light and bright south facing double glazed window with a further single window overlooking the front entrance, generous size master bedroom with an over the stairs built in cupboard, carpet, central ceiling light, radiator and ample space for a king size bed and bedside cabinets.
SECOND BEDROOM Fantastic size second bedroom that would easily accommodate and king size bed and further bedroom furniture,situated at the rear of the property this double room benefits from a large double glazed window overlooking the 40 meters long garden. Carpet, radiator and central ceiling light.
DOWNSTAIRS TOILET Cloakroom accessed via the garden but can be converted to access via the house and potential to refurbish.
LOFT Fully boarded and insulated loft space ideal for storage.
GARDEN 40 meters long garden that has established flower beds consisting of lavender, wisteria, laurel and many more plants and shrubs. Pond, footpath leading to recently built shed and patio area.
Council tax
First listed
Over a month agoHart Road, Byfleet
Placebuzz mortgage repayment calculator
Monthly repayment
The Est. Mortgage is for a 25 years repayment mortgage based on a 10% deposit and a 5.5% annual interest. It is only intended as a guide. Make sure you obtain accurate figures from your lender before committing to any mortgage. Your home may be repossessed if you do not keep up repayments on a mortgage.
Hart Road, Byfleet - Streetview
DISCLAIMER: Property descriptions and related information displayed on this page are marketing materials provided by Wingate & Withers - Byfleet. Placebuzz does not warrant or accept any responsibility for the accuracy or completeness of the property descriptions or related information provided here and they do not constitute property particulars. Please contact Wingate & Withers - Byfleet for full details and further information.





