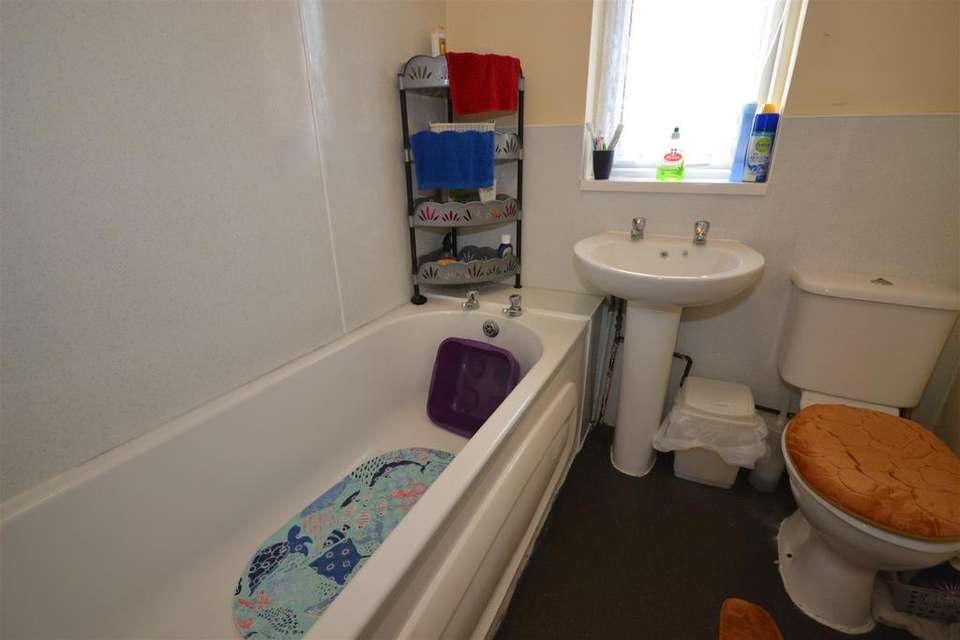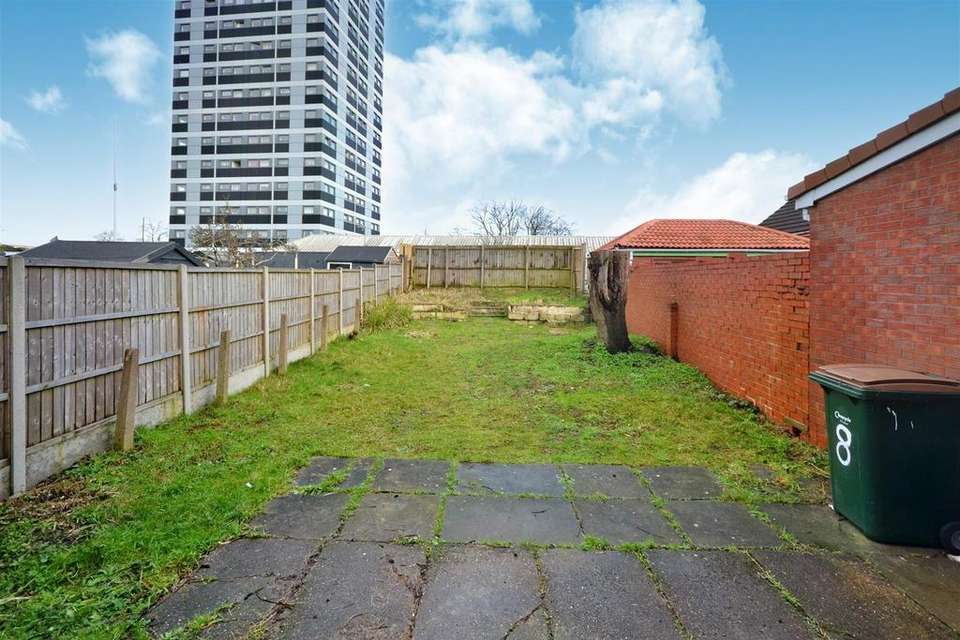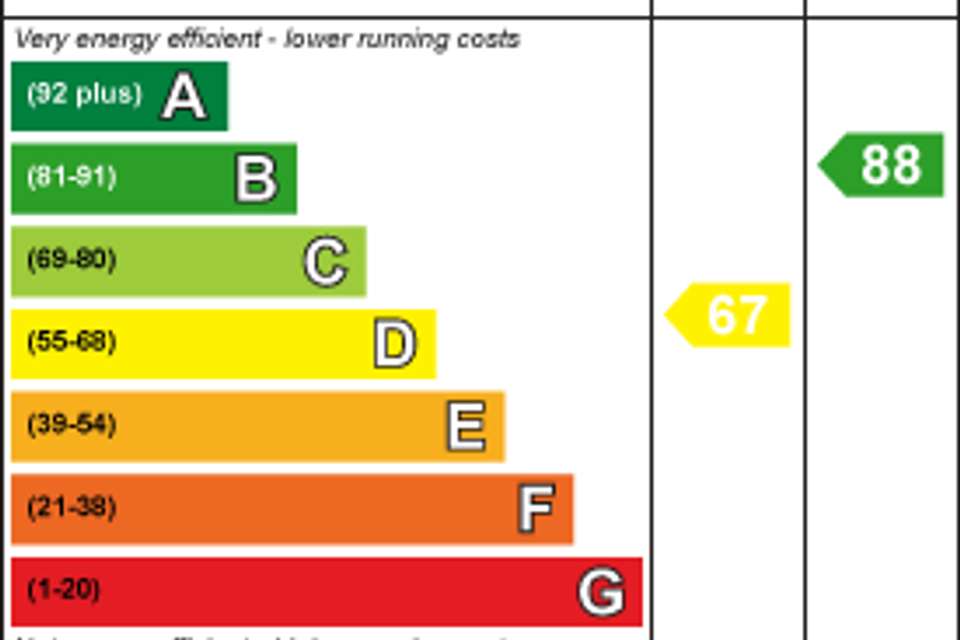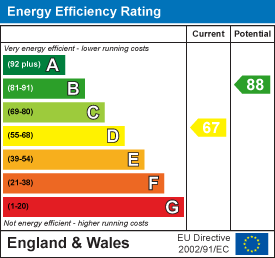3 bedroom terraced house for sale
Cleveland Road, Stoke Heath, Coventryterraced house
bedrooms
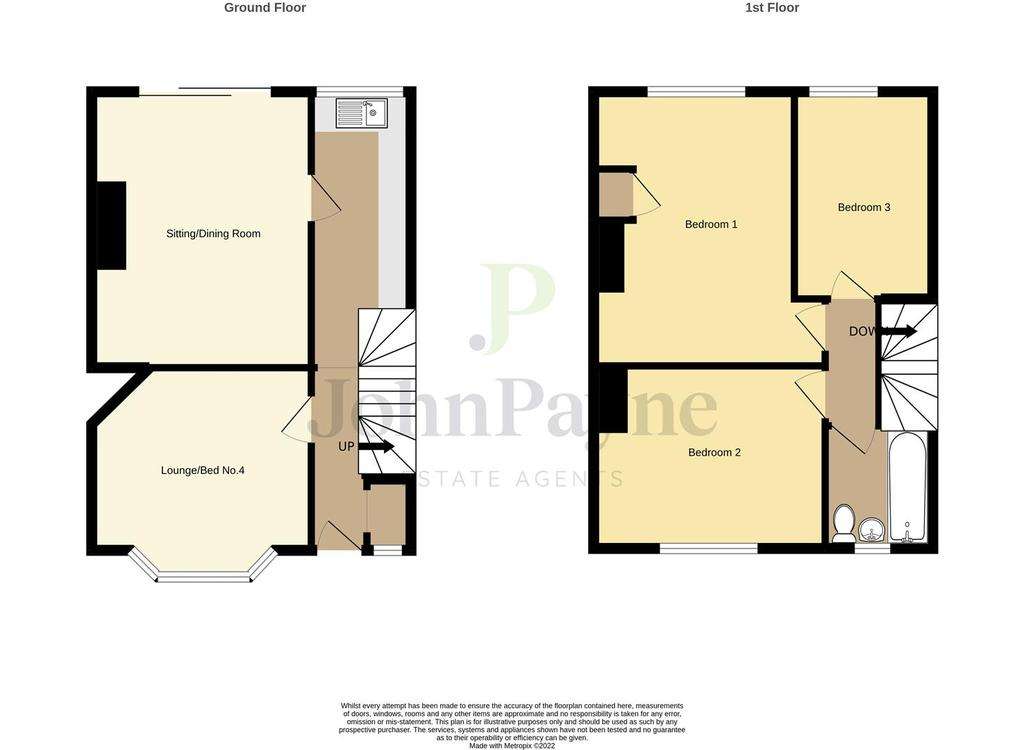
Property photos

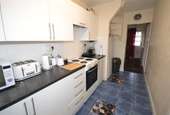
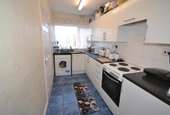
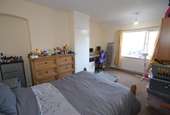
+3
Property description
A surprisingly spacious single bayed mid terraced property occupying this peaceful side road position just to the east of the City Centre. The property which has been carefully maintained throughout, could create an ideal investment opportunity having both double glazing and gas fired central heating. Briefly the property includes and hall, lounge/bedroom four, kitchen and spacious sitting/dining room. There are three generous sized bedrooms and a bathroom. The property has a fore garden and large rear garden. Cleveland Road is a small and safe turning just off Heath Road approximately one and a half miles from the City Centre, easily accessible by foot.
Approach - A front entrance door opens into:
Entrance Hall - 3.00m x 0.89m (9'10 x 2'11) - With understairs storage space and large built-in cloaks cupboard having a double glazed front window.
Lounge/Bedroom Four - 3.63m x 2.90m plus bay (11'11 x 9'6 plus bay) - With double glazed window and hot water radiator.
Good Sized Kitchen - 4.52m x 1.78m (14'10 x 5'10) - With a selection of base cupboards, drawers and matching wall cabinets with contrasting work tops, inset sink unit with mixer tap, space for automatic washing machine, space for cooker, space for fridge freezer, coloured tiled floor, part-tiled walls and double glazed window overlooking the garden.
Sitting/Dining Room - 4.52m x 3.61m (14'10 x 11'10) - With fireplace surround and hearth, double glazed sliding rear patio doors and hot water radiator.
First Floor Landing - With access to the roof space and doors off to the following accommodation:
Bedroom One (Rear) - 4.52m x 3.30m (14'10 x 10'10) - With double glazed window and hot water radiator.
Bedroom Two (Front) - 3.63m x 2.92m (11'11 x 9'7) - With double glazed window and hot water radiator.
Bedroom Three (Rear) - 3.40m x 2.16m (11'2 x 7'1) - With double glazed window and hot water radiator.
Bathroom - 1.88m x 1.75m (6'2 x 5'9) - In a white suite with chrome fittings comprising; bath with shower unit, basin, WC, hot water radiator and double glazed window.
Outside -
To The Front - The property has a manageable front garden being mainly gravelled for ease of maintenance.
To The Rear - The rear garden is of a particularly good size with a large paved area, lawn and fenced boundaries.
Council Tax - Band A
Approach - A front entrance door opens into:
Entrance Hall - 3.00m x 0.89m (9'10 x 2'11) - With understairs storage space and large built-in cloaks cupboard having a double glazed front window.
Lounge/Bedroom Four - 3.63m x 2.90m plus bay (11'11 x 9'6 plus bay) - With double glazed window and hot water radiator.
Good Sized Kitchen - 4.52m x 1.78m (14'10 x 5'10) - With a selection of base cupboards, drawers and matching wall cabinets with contrasting work tops, inset sink unit with mixer tap, space for automatic washing machine, space for cooker, space for fridge freezer, coloured tiled floor, part-tiled walls and double glazed window overlooking the garden.
Sitting/Dining Room - 4.52m x 3.61m (14'10 x 11'10) - With fireplace surround and hearth, double glazed sliding rear patio doors and hot water radiator.
First Floor Landing - With access to the roof space and doors off to the following accommodation:
Bedroom One (Rear) - 4.52m x 3.30m (14'10 x 10'10) - With double glazed window and hot water radiator.
Bedroom Two (Front) - 3.63m x 2.92m (11'11 x 9'7) - With double glazed window and hot water radiator.
Bedroom Three (Rear) - 3.40m x 2.16m (11'2 x 7'1) - With double glazed window and hot water radiator.
Bathroom - 1.88m x 1.75m (6'2 x 5'9) - In a white suite with chrome fittings comprising; bath with shower unit, basin, WC, hot water radiator and double glazed window.
Outside -
To The Front - The property has a manageable front garden being mainly gravelled for ease of maintenance.
To The Rear - The rear garden is of a particularly good size with a large paved area, lawn and fenced boundaries.
Council Tax - Band A
Council tax
First listed
Over a month agoEnergy Performance Certificate
Cleveland Road, Stoke Heath, Coventry
Placebuzz mortgage repayment calculator
Monthly repayment
The Est. Mortgage is for a 25 years repayment mortgage based on a 10% deposit and a 5.5% annual interest. It is only intended as a guide. Make sure you obtain accurate figures from your lender before committing to any mortgage. Your home may be repossessed if you do not keep up repayments on a mortgage.
Cleveland Road, Stoke Heath, Coventry - Streetview
DISCLAIMER: Property descriptions and related information displayed on this page are marketing materials provided by John Payne Estate Agents - City Centre. Placebuzz does not warrant or accept any responsibility for the accuracy or completeness of the property descriptions or related information provided here and they do not constitute property particulars. Please contact John Payne Estate Agents - City Centre for full details and further information.





