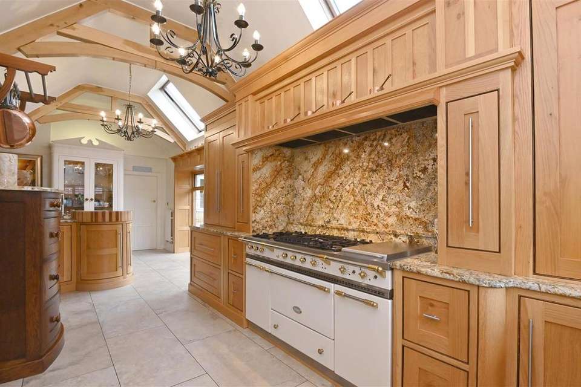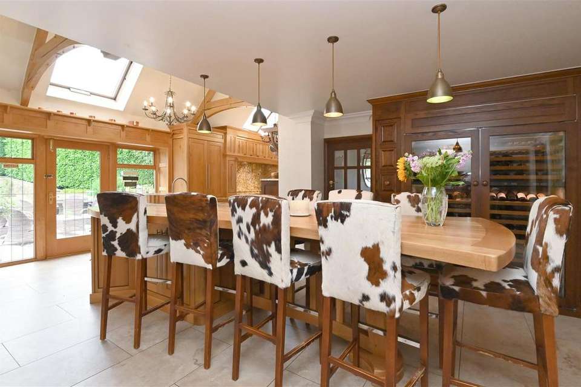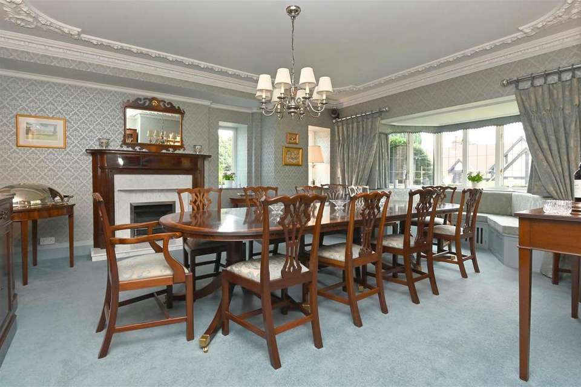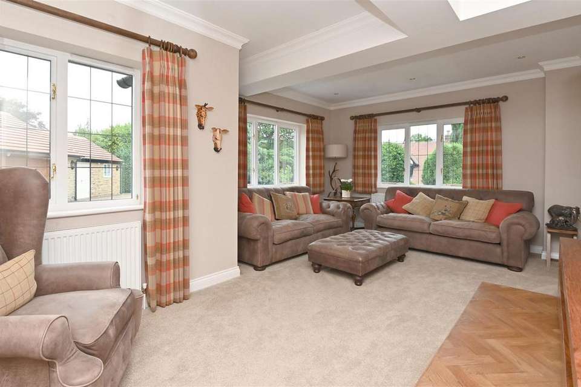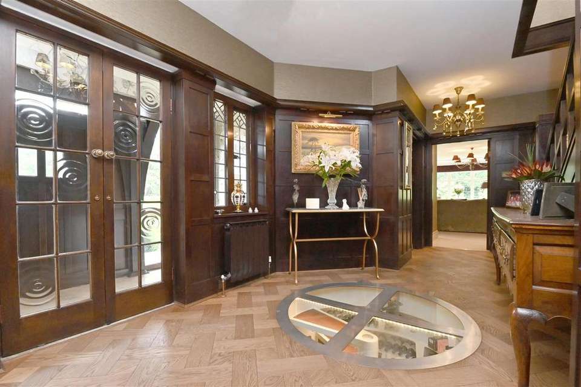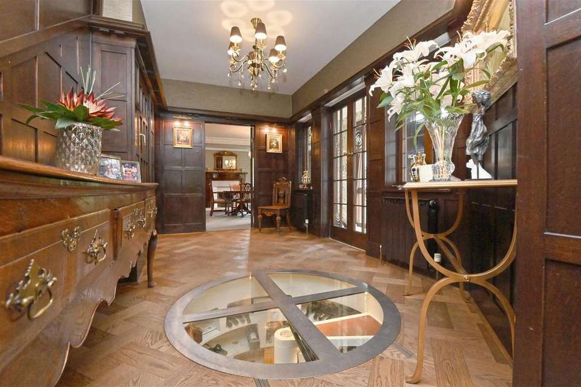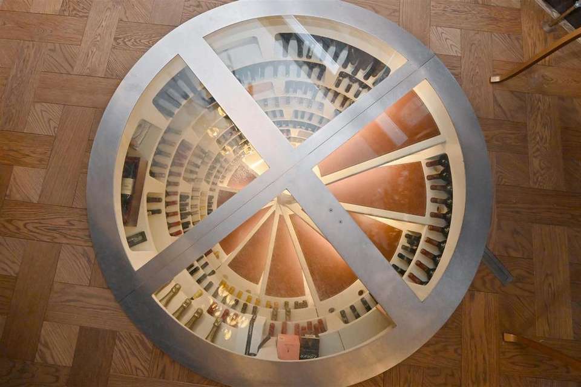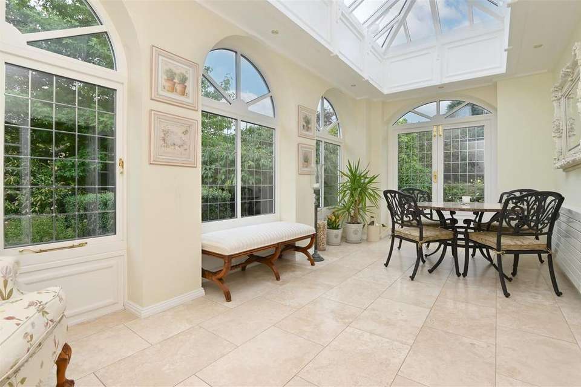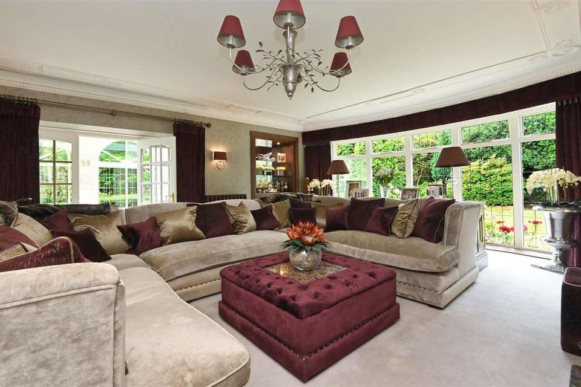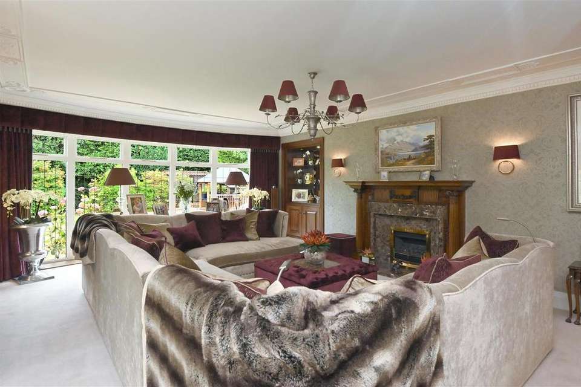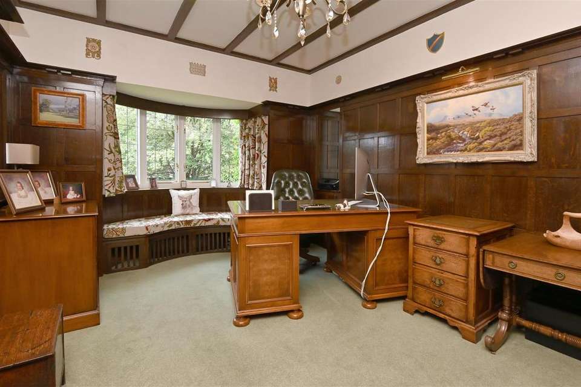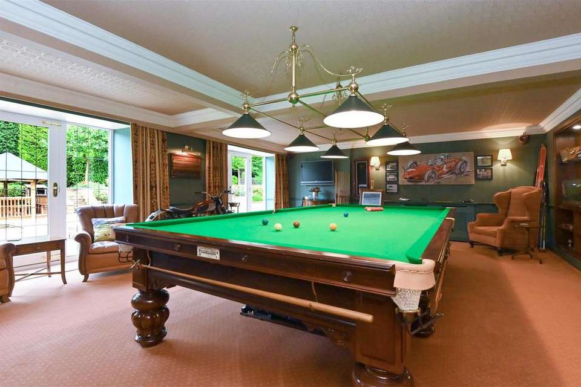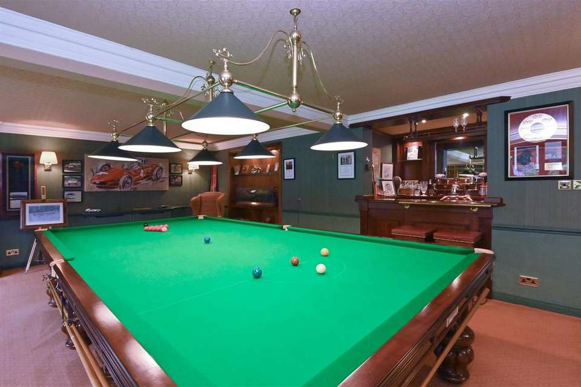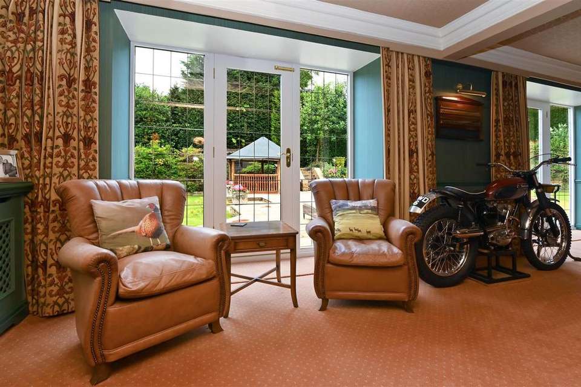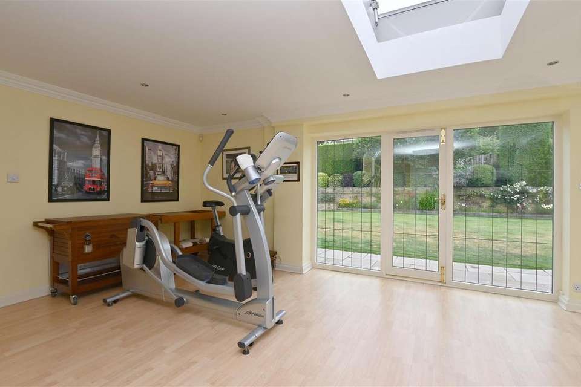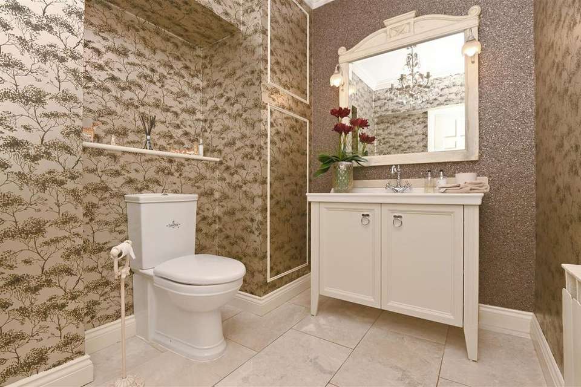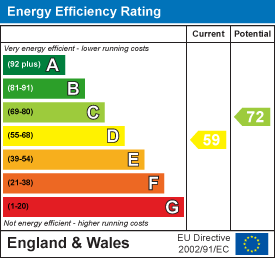6 bedroom detached house for sale
Croft Lane, Whirlow, Sheffielddetached house
bedrooms
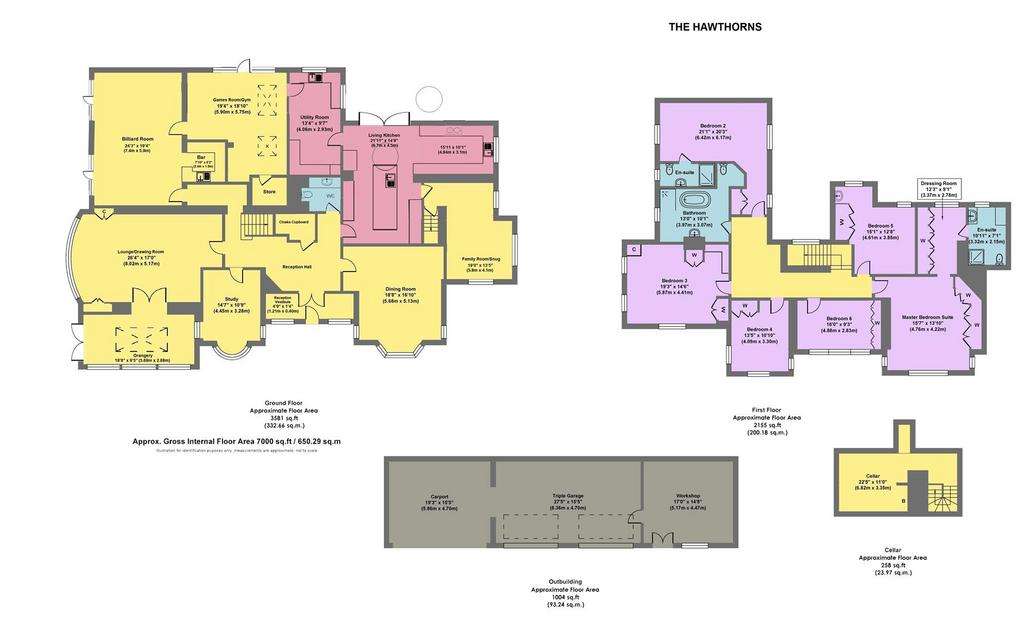
Property photos

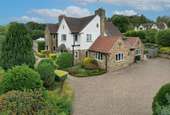
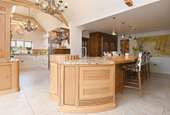
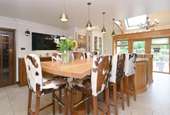
+16
Property description
NEW PRICE £2,200,000 - fantastic property upgraded to a high specification and situated in one of the most sought after locations in Sheffield.
One of the finest properties I have been privileged to market for sale in nearly 40 years as an Estate Agent. Set in professionally landscaped grounds of approximately 0.65 of an acre, in this very exclusive location. Stunning and sympathetically extended, this "Arts and Crafts" house was built in 1901 and has six bedrooms, three bathrooms and a great versatile layout of very high quality accommodation extending to approximately 7000 sqft.
The house has been painstakingly upgraded to a very high standard, retaining some fine original features and the improvements are exemplary of very bespoke internal features, stylish flare and some modern contemporary living undertaken by the current owners.
Situated on one of Sheffield's most prestigious roads in the centre of Whirlow and within easy access of excellent amenities and walking distance of the Peak District.
The Accommodation Comprises -
Reception Vestibule -
Reception Hall - A broad reception area, oak panelled, and with feature bespoke underground spiral circular wine cellar.
Cloakroom - With vanity unit and WC
Cloaks Cupboard -
Basement Cellar - A very useable area currently used as a laundry room and drying area.
Lounge/Drawing Room - A fine principal reception room, with mahogany fireplace with inset marble. Feature wide westerly facing bay window overlooking the extensive side facing lawn. Two built-in display cupboards and bespoke oak cabinet with concealed TV.
Orangery - With double doors to garden.
Dining Room - With deep front facing bay window and original mahogany fireplace.
Study - Which is oak panelled and has a front facing bay window.
Living Kitchen - With very high quality range of bespoke oak units. Vaulted area to one end of the kitchen. Stunning large feature granite central island with dining area. Lacanche Range. Built-in microwave, dishwasher and large Sub-Zero fridge freezer and further large Sub-Zero wine and champagne chiller. Double doors leading out onto the rear entertaining terrace.
Utility/Laundry Room - Extensively fitted out.
Family/Snug Room - Front facing and an ideal every day relaxing room.
Billiard Room - A great large room with two sets of French windows leading out onto the side garden. Built-in bespoke bar area.
Games Room/Gym - With French windows and access to useful storage room and also leading to the utility/laundry room.
First Floor Large Landing - With access to large loft space with potential for conversion if required.
Master Bedroom - With range of high quality bedroom furniture.
En Suite Dressing Room - Beautifully fitted out.
Luxury En Suite Shower Room -
Bedroom Suite Two - A large room.
Luxury En Suite Shower Room -
Double Bedroom Three - With ample room for en suite.
Double Bedroom Four -
Double Bedroom Five -
Double Bedroom Six -
Family Bathroom - With full luxury suite and large walk-in shower/wet area.
Outside - The property is approached off a quiet lane. Security electric entrance gate opens onto a heated block paved driveway leading up to an extensive parking and turning area for several cars and giving access to the:
Large Detached Triple Garage - With two remote control up and and over doors and with potential to house three cars.
Open Oak Framed Double Garage -
Workshop / Store -
The Grounds - The beautiful grounds surround the property and have been professional planned and landscaped over the years to create a stunning lovely private setting. Formal garden to the front. To the far side, large expanse of level lawn, ideal for playing games and an area which could have an attached pool complex.
To the rear, large extensive level lawn with beautifully landscaped walled garden surrounding providing colour throughout the year. Further extensive private terrace for entertaining and giving direct access to the living kitchen.
General Remarks - The property has a sophisticated security system with alarm and security cameras. The property is also wired for a Bang and Olufsen sound system to the main entertaining areas. There are also two heating systems.
The design and decoration and fit out of several rooms is by Ben Huckerby, a leading luxury contemporary interior designer.
One of the finest properties I have been privileged to market for sale in nearly 40 years as an Estate Agent. Set in professionally landscaped grounds of approximately 0.65 of an acre, in this very exclusive location. Stunning and sympathetically extended, this "Arts and Crafts" house was built in 1901 and has six bedrooms, three bathrooms and a great versatile layout of very high quality accommodation extending to approximately 7000 sqft.
The house has been painstakingly upgraded to a very high standard, retaining some fine original features and the improvements are exemplary of very bespoke internal features, stylish flare and some modern contemporary living undertaken by the current owners.
Situated on one of Sheffield's most prestigious roads in the centre of Whirlow and within easy access of excellent amenities and walking distance of the Peak District.
The Accommodation Comprises -
Reception Vestibule -
Reception Hall - A broad reception area, oak panelled, and with feature bespoke underground spiral circular wine cellar.
Cloakroom - With vanity unit and WC
Cloaks Cupboard -
Basement Cellar - A very useable area currently used as a laundry room and drying area.
Lounge/Drawing Room - A fine principal reception room, with mahogany fireplace with inset marble. Feature wide westerly facing bay window overlooking the extensive side facing lawn. Two built-in display cupboards and bespoke oak cabinet with concealed TV.
Orangery - With double doors to garden.
Dining Room - With deep front facing bay window and original mahogany fireplace.
Study - Which is oak panelled and has a front facing bay window.
Living Kitchen - With very high quality range of bespoke oak units. Vaulted area to one end of the kitchen. Stunning large feature granite central island with dining area. Lacanche Range. Built-in microwave, dishwasher and large Sub-Zero fridge freezer and further large Sub-Zero wine and champagne chiller. Double doors leading out onto the rear entertaining terrace.
Utility/Laundry Room - Extensively fitted out.
Family/Snug Room - Front facing and an ideal every day relaxing room.
Billiard Room - A great large room with two sets of French windows leading out onto the side garden. Built-in bespoke bar area.
Games Room/Gym - With French windows and access to useful storage room and also leading to the utility/laundry room.
First Floor Large Landing - With access to large loft space with potential for conversion if required.
Master Bedroom - With range of high quality bedroom furniture.
En Suite Dressing Room - Beautifully fitted out.
Luxury En Suite Shower Room -
Bedroom Suite Two - A large room.
Luxury En Suite Shower Room -
Double Bedroom Three - With ample room for en suite.
Double Bedroom Four -
Double Bedroom Five -
Double Bedroom Six -
Family Bathroom - With full luxury suite and large walk-in shower/wet area.
Outside - The property is approached off a quiet lane. Security electric entrance gate opens onto a heated block paved driveway leading up to an extensive parking and turning area for several cars and giving access to the:
Large Detached Triple Garage - With two remote control up and and over doors and with potential to house three cars.
Open Oak Framed Double Garage -
Workshop / Store -
The Grounds - The beautiful grounds surround the property and have been professional planned and landscaped over the years to create a stunning lovely private setting. Formal garden to the front. To the far side, large expanse of level lawn, ideal for playing games and an area which could have an attached pool complex.
To the rear, large extensive level lawn with beautifully landscaped walled garden surrounding providing colour throughout the year. Further extensive private terrace for entertaining and giving direct access to the living kitchen.
General Remarks - The property has a sophisticated security system with alarm and security cameras. The property is also wired for a Bang and Olufsen sound system to the main entertaining areas. There are also two heating systems.
The design and decoration and fit out of several rooms is by Ben Huckerby, a leading luxury contemporary interior designer.
Council tax
First listed
Over a month agoEnergy Performance Certificate
Croft Lane, Whirlow, Sheffield
Placebuzz mortgage repayment calculator
Monthly repayment
The Est. Mortgage is for a 25 years repayment mortgage based on a 10% deposit and a 5.5% annual interest. It is only intended as a guide. Make sure you obtain accurate figures from your lender before committing to any mortgage. Your home may be repossessed if you do not keep up repayments on a mortgage.
Croft Lane, Whirlow, Sheffield - Streetview
DISCLAIMER: Property descriptions and related information displayed on this page are marketing materials provided by Saxton Mee - Banner Cross. Placebuzz does not warrant or accept any responsibility for the accuracy or completeness of the property descriptions or related information provided here and they do not constitute property particulars. Please contact Saxton Mee - Banner Cross for full details and further information.





