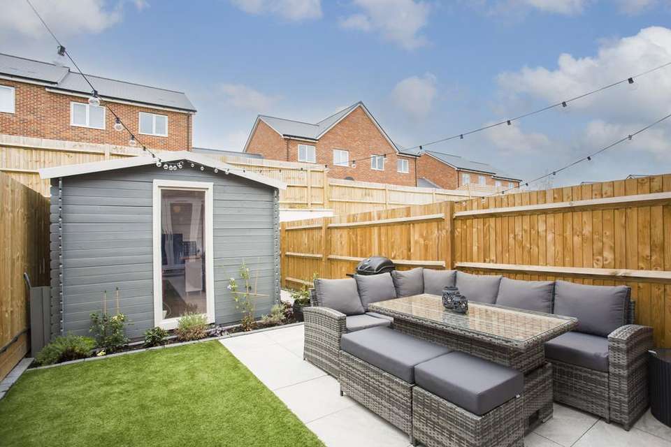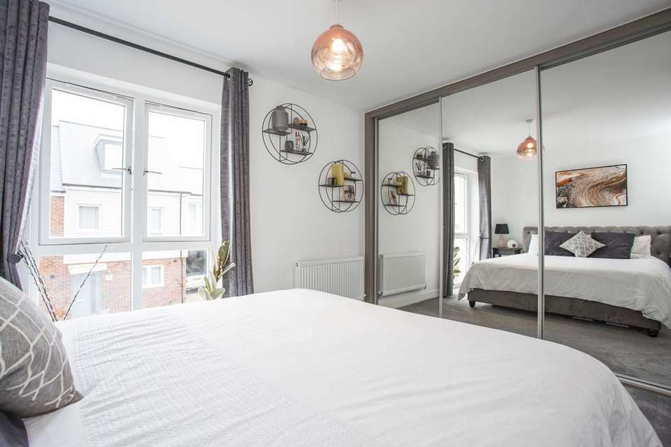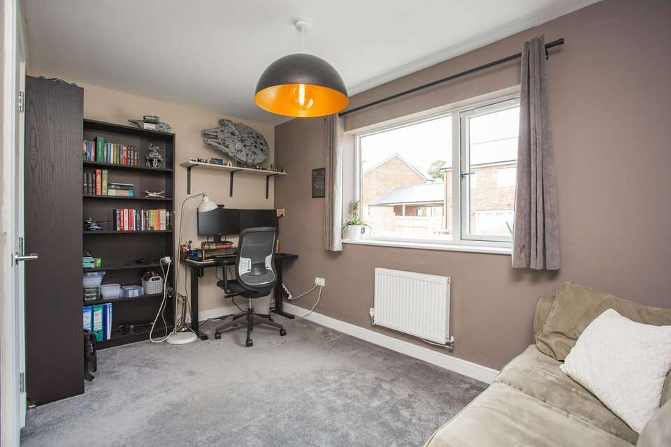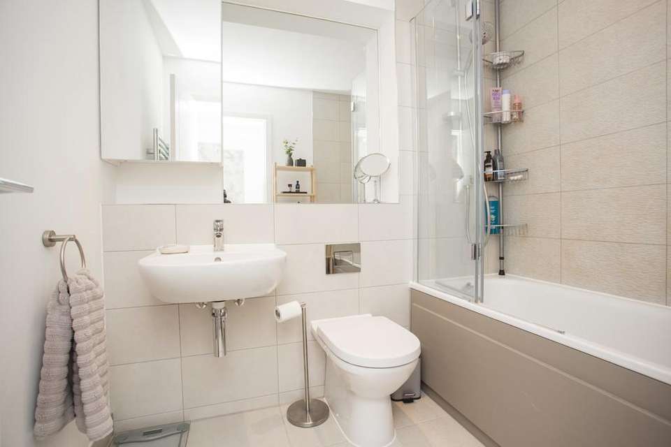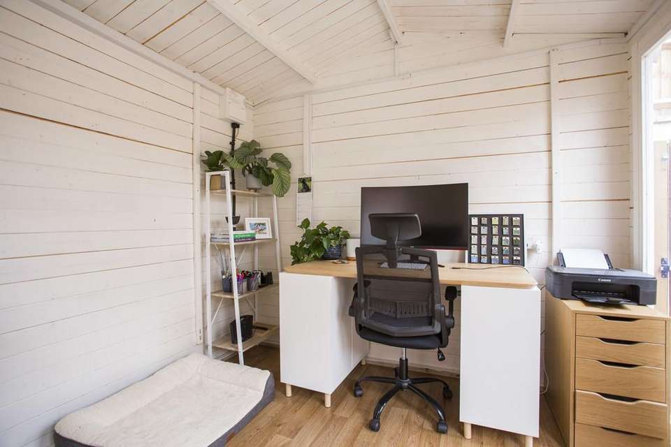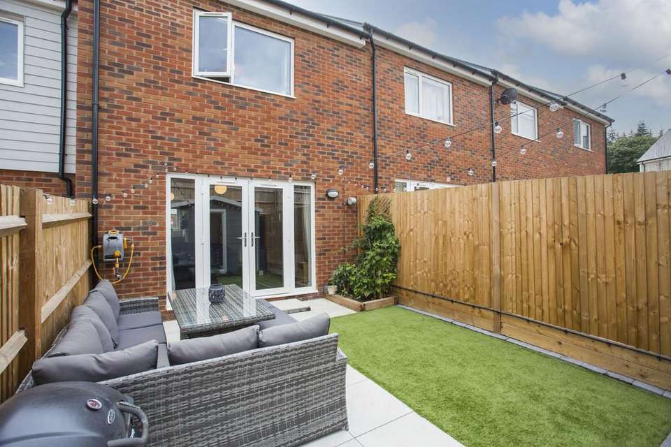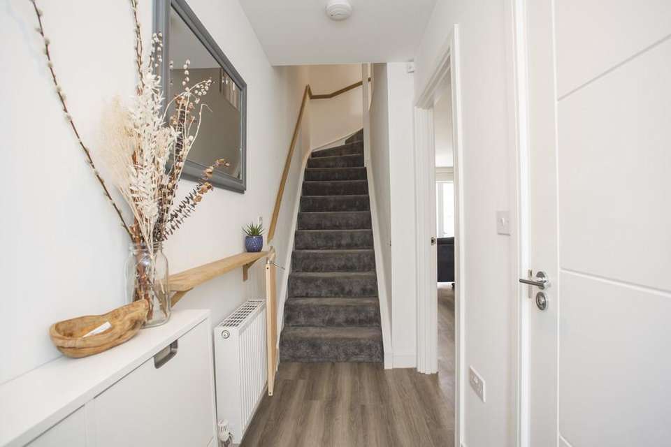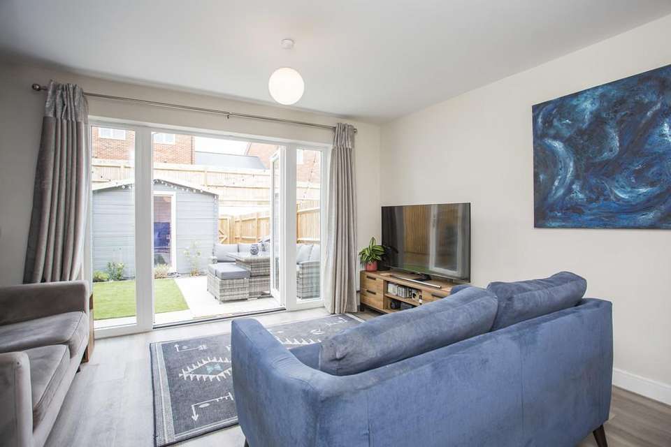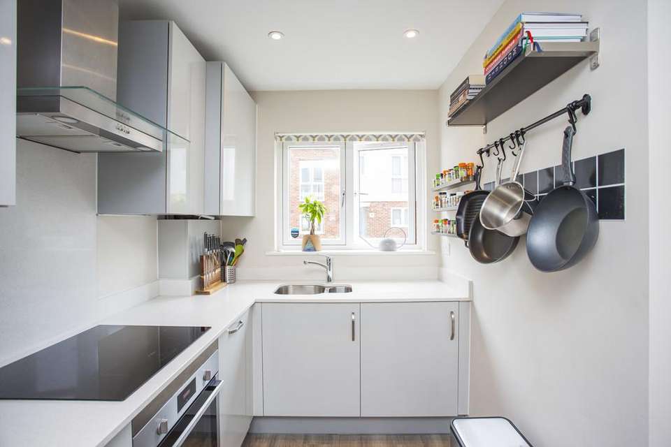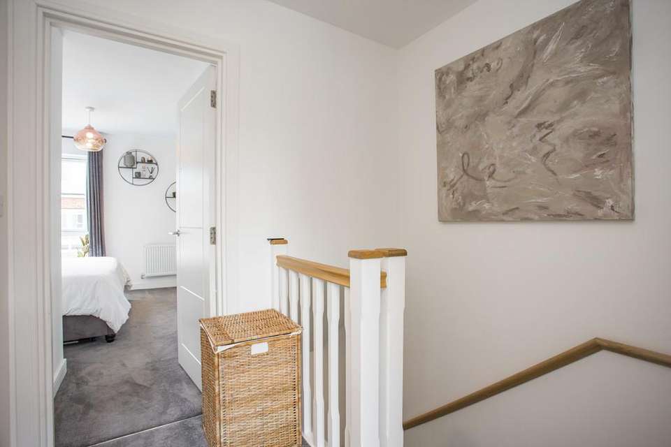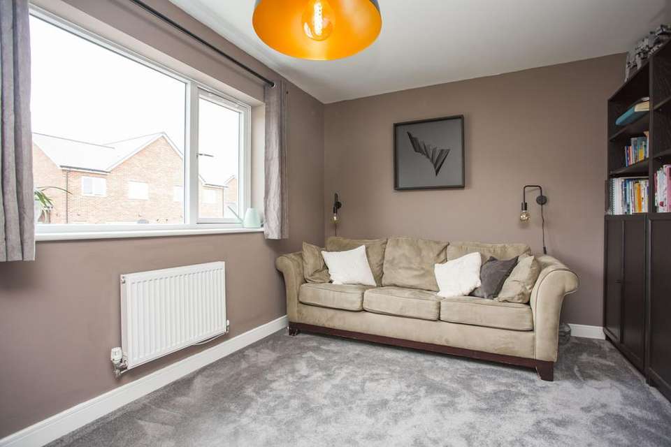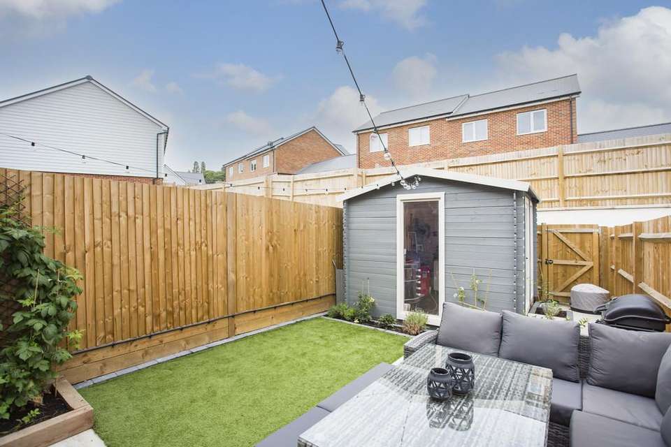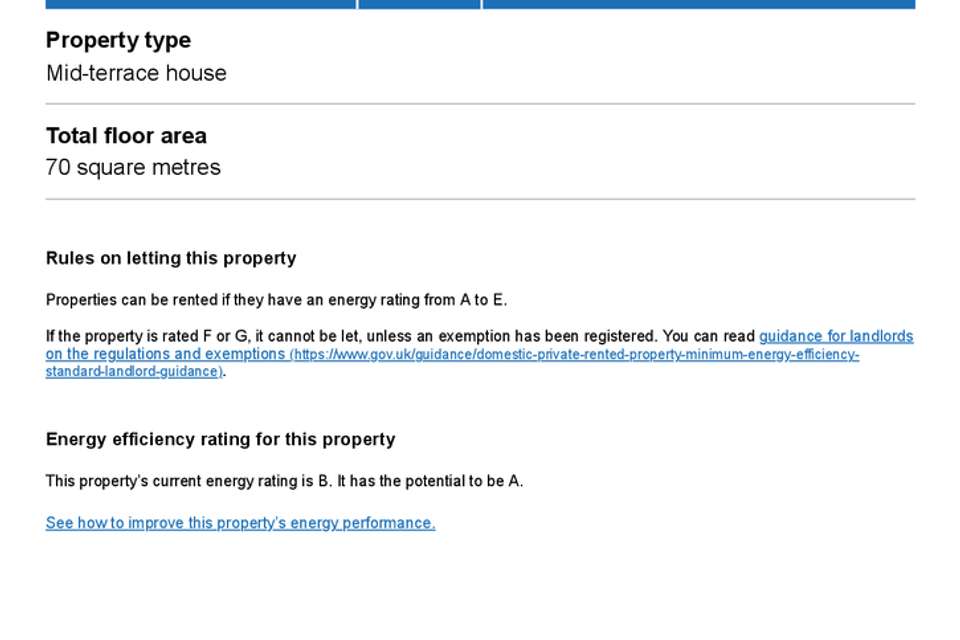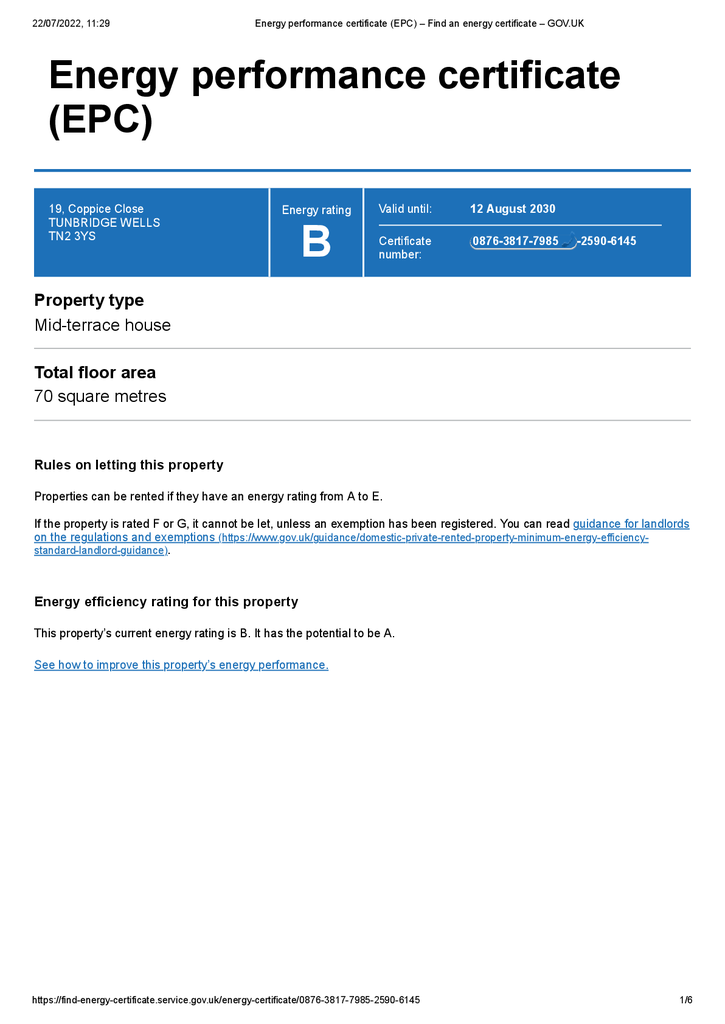2 bedroom semi-detached house for sale
Coppice Close, Tunbridge Wellssemi-detached house
bedrooms
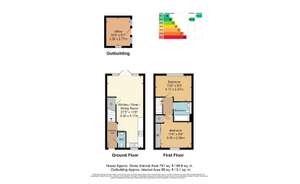
Property photos

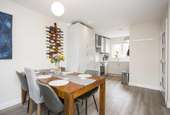
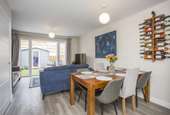
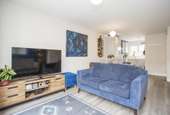
+13
Property description
Presented to a particularly high standard and with impressive improvements to the rear garden design and layout, a recently constructed two bedroom terraced property built by Dandara and located in the Knights Wood quarter of Tunbridge Wells. The property has a pleasingly open plan style to the ground floor with a good sized contemporary kitchen ultimately open to both a dining area and lounge. The latter has good entertaining space and doors opening onto the aforementioned enhanced private garden. There is a ground floor cloakroom - and - on the first floor two good sized bedrooms and a further contemporary bathroom. The property enjoys a peaceful cul de sac location and has an allocated parking space to the side under the adjacent enclosed coach house. We are advised that the vendors enjoy tandem parking of two vehicles in this area.
Access is via a partially glazed double glazed door with an inset opaque panel leading to:
ENTRANCE HALLWAY: Wood effect flooring, radiator, stairs to first floor. Door leading to:
GROUND FLOOR WC: Wood effect flooring, wall mounted wash hand basin with tiled splashback and wall mounted mirror, low level wc, inset LED spotlights to ceiling, extractor fan.
OPEN PLAN LOUNGE/DINER/KITCHEN: Kitchen: Fitted with a range of contemporary grey gloss wall and base units and a complementary polished quartz work surface. Integrated fridge, freezer, 'Zanussi' washing machine and slimline 'Zanussi' dishwasher. Integrated 'Neff' electric oven and inset four ring 'Bosch' induction hob with feature quartz splashback and extractor hood over. One and a half bowl stainless steel sink with mixer tap over. Wall mounted 'Ideal' combination boiler inset to a cupboard. Good areas of general storage, areas of fitted shelving and hooks to the wall. Inset spotlights to the ceiling. Double glazed windows to the front with fitted roller blind. This is immediately open to:
Lounge/Dining Area: Two radiators, good space for table, chairs, entertaining and good sized lounge furniture. Various media points, door to a generous understairs cupboard with electric consumer units etc. Double glazed French doors to the rear garden with further double glazed panels to either side.
FIRST FLOOR LANDING: Carpeted, loft access hatch, doors leading to:
BEDROOM: (Currently used as a study). Carpeted, radiator, double glazed windows to the rear, areas of fitted wall shelves, good space for bed and associated bedroom furniture.
BATHROOM: Fitted with a wall mounted wash hand basin with mixer tap over, low level wc, panelled bath with mixer tap over, fitted glass shower screen, single shower head. Feature tiled floor, part tiled walls, wall mounted radiator. Feature recess with fitted wall mirror and further mirror fronted storage cabinet, extractor fan, inset spotlights to the ceiling.
BEDROOM: Carpeted, radiator, space for large double bed and associated bedroom furniture, various media points. A panel of floor to ceiling double glazed windows to the front. Good areas of fitted wardrobes with fitted shelving, coat rails and sliding mirror fronted doors. Door to a high level storage cupboard with further areas of coat rails.
OUTSIDE FRONT: The property has use of a parking space below the adjacent 'Coach House' with further parking in a tandem style to the rear of this. (See Agents Note). There is a low maintenance front garden with various shrub and bulb plantings with chipped wood. A paved path leads to the front door.
OUTSIDE REAR: Feature paved patio to the majority of the rear garden affording good space for garden furniture and for entertaining. Retaining wooden fencing, raised shrub bed with fruit plants and shrubs. Good area of astro turf lawn. Gate to the rear of the property. Good sized detached wooden Summerhouse with connected electricity and offering good potential for use as a home study/hobby room or gym.
SITUATION: Located on Knights Wood - a development by Dandara New Homes - the property benefits tremendously from its ready access to local shops and amenities, a town square, beautiful green spaces and the most appealing woodland setting surrounding the development itself. Knights Wood is a great place from which to enjoy Royal Tunbridge Wells. With the Nuffield Health Club, a multi screen cinema and successful retail park all located just a short walk away. The town centre hosts a fine selection of restaurants, theatres and shops - from High Street stores to specialist independent retailers - many of which can be found in the Pantiles with its attractive Georgian architecture. There is an outstanding selection of quality secondary schools in Tunbridge Wells and the surrounding area. However for families of younger children, the Skinners Kent Primary School is a premium, purpose built facility located at Knights Wood. There are two railway stations near to Knights Wood - High Brooms and Tunbridge Wells. Both provide trains into central London. For Knights Wood residents, there is an exclusive shuttle bus to High Brooms station providing a two hour a.m. and p.m. service. Knights Wood is also served by the Centaur commuter coach, with a regular timetable to Canary Wharf and London.
TENURE: Freehold
Estate Service Charge - currently £435.66 per year
We advise all interested purchasers to contact their legal advisor and seek confirmation of these figures prior to an exchange of contracts.
COUNCIL TAX BAND: D
VIEWING: By appointment with Wood & Pilcher[use Contact Agent Button]
AGENTS NOTE: The car parking spaces are held on a leasehold basis with a long term lease offered by the Coach House, please speak to Wood & Pilcher for further details.
AGENTS NOTE 2: We have produced a virtual video/tour of the property to enable you to obtain a better picture of it. We accept no liability for the content of the virtual video/tour and recommend a full physical viewing as usual before you take steps in relation to the property (including incurring expenditure).
Access is via a partially glazed double glazed door with an inset opaque panel leading to:
ENTRANCE HALLWAY: Wood effect flooring, radiator, stairs to first floor. Door leading to:
GROUND FLOOR WC: Wood effect flooring, wall mounted wash hand basin with tiled splashback and wall mounted mirror, low level wc, inset LED spotlights to ceiling, extractor fan.
OPEN PLAN LOUNGE/DINER/KITCHEN: Kitchen: Fitted with a range of contemporary grey gloss wall and base units and a complementary polished quartz work surface. Integrated fridge, freezer, 'Zanussi' washing machine and slimline 'Zanussi' dishwasher. Integrated 'Neff' electric oven and inset four ring 'Bosch' induction hob with feature quartz splashback and extractor hood over. One and a half bowl stainless steel sink with mixer tap over. Wall mounted 'Ideal' combination boiler inset to a cupboard. Good areas of general storage, areas of fitted shelving and hooks to the wall. Inset spotlights to the ceiling. Double glazed windows to the front with fitted roller blind. This is immediately open to:
Lounge/Dining Area: Two radiators, good space for table, chairs, entertaining and good sized lounge furniture. Various media points, door to a generous understairs cupboard with electric consumer units etc. Double glazed French doors to the rear garden with further double glazed panels to either side.
FIRST FLOOR LANDING: Carpeted, loft access hatch, doors leading to:
BEDROOM: (Currently used as a study). Carpeted, radiator, double glazed windows to the rear, areas of fitted wall shelves, good space for bed and associated bedroom furniture.
BATHROOM: Fitted with a wall mounted wash hand basin with mixer tap over, low level wc, panelled bath with mixer tap over, fitted glass shower screen, single shower head. Feature tiled floor, part tiled walls, wall mounted radiator. Feature recess with fitted wall mirror and further mirror fronted storage cabinet, extractor fan, inset spotlights to the ceiling.
BEDROOM: Carpeted, radiator, space for large double bed and associated bedroom furniture, various media points. A panel of floor to ceiling double glazed windows to the front. Good areas of fitted wardrobes with fitted shelving, coat rails and sliding mirror fronted doors. Door to a high level storage cupboard with further areas of coat rails.
OUTSIDE FRONT: The property has use of a parking space below the adjacent 'Coach House' with further parking in a tandem style to the rear of this. (See Agents Note). There is a low maintenance front garden with various shrub and bulb plantings with chipped wood. A paved path leads to the front door.
OUTSIDE REAR: Feature paved patio to the majority of the rear garden affording good space for garden furniture and for entertaining. Retaining wooden fencing, raised shrub bed with fruit plants and shrubs. Good area of astro turf lawn. Gate to the rear of the property. Good sized detached wooden Summerhouse with connected electricity and offering good potential for use as a home study/hobby room or gym.
SITUATION: Located on Knights Wood - a development by Dandara New Homes - the property benefits tremendously from its ready access to local shops and amenities, a town square, beautiful green spaces and the most appealing woodland setting surrounding the development itself. Knights Wood is a great place from which to enjoy Royal Tunbridge Wells. With the Nuffield Health Club, a multi screen cinema and successful retail park all located just a short walk away. The town centre hosts a fine selection of restaurants, theatres and shops - from High Street stores to specialist independent retailers - many of which can be found in the Pantiles with its attractive Georgian architecture. There is an outstanding selection of quality secondary schools in Tunbridge Wells and the surrounding area. However for families of younger children, the Skinners Kent Primary School is a premium, purpose built facility located at Knights Wood. There are two railway stations near to Knights Wood - High Brooms and Tunbridge Wells. Both provide trains into central London. For Knights Wood residents, there is an exclusive shuttle bus to High Brooms station providing a two hour a.m. and p.m. service. Knights Wood is also served by the Centaur commuter coach, with a regular timetable to Canary Wharf and London.
TENURE: Freehold
Estate Service Charge - currently £435.66 per year
We advise all interested purchasers to contact their legal advisor and seek confirmation of these figures prior to an exchange of contracts.
COUNCIL TAX BAND: D
VIEWING: By appointment with Wood & Pilcher[use Contact Agent Button]
AGENTS NOTE: The car parking spaces are held on a leasehold basis with a long term lease offered by the Coach House, please speak to Wood & Pilcher for further details.
AGENTS NOTE 2: We have produced a virtual video/tour of the property to enable you to obtain a better picture of it. We accept no liability for the content of the virtual video/tour and recommend a full physical viewing as usual before you take steps in relation to the property (including incurring expenditure).
Council tax
First listed
Over a month agoEnergy Performance Certificate
Coppice Close, Tunbridge Wells
Placebuzz mortgage repayment calculator
Monthly repayment
The Est. Mortgage is for a 25 years repayment mortgage based on a 10% deposit and a 5.5% annual interest. It is only intended as a guide. Make sure you obtain accurate figures from your lender before committing to any mortgage. Your home may be repossessed if you do not keep up repayments on a mortgage.
Coppice Close, Tunbridge Wells - Streetview
DISCLAIMER: Property descriptions and related information displayed on this page are marketing materials provided by Wood & Pilcher - Tunbridge Wells. Placebuzz does not warrant or accept any responsibility for the accuracy or completeness of the property descriptions or related information provided here and they do not constitute property particulars. Please contact Wood & Pilcher - Tunbridge Wells for full details and further information.





