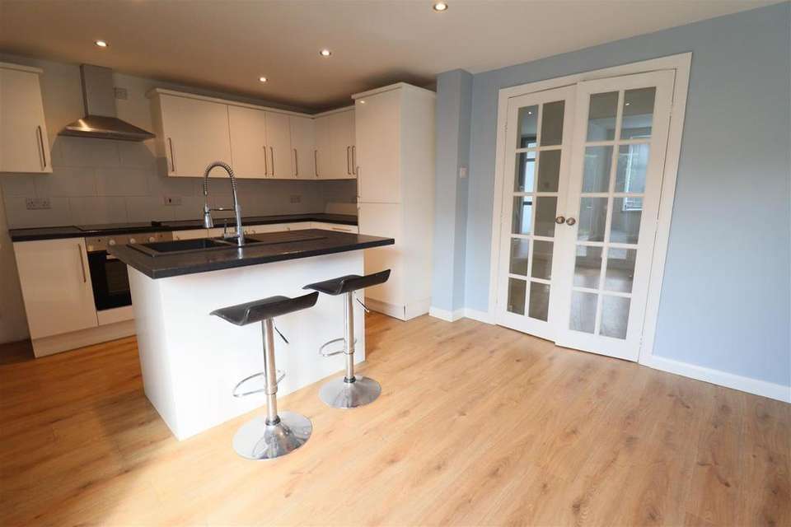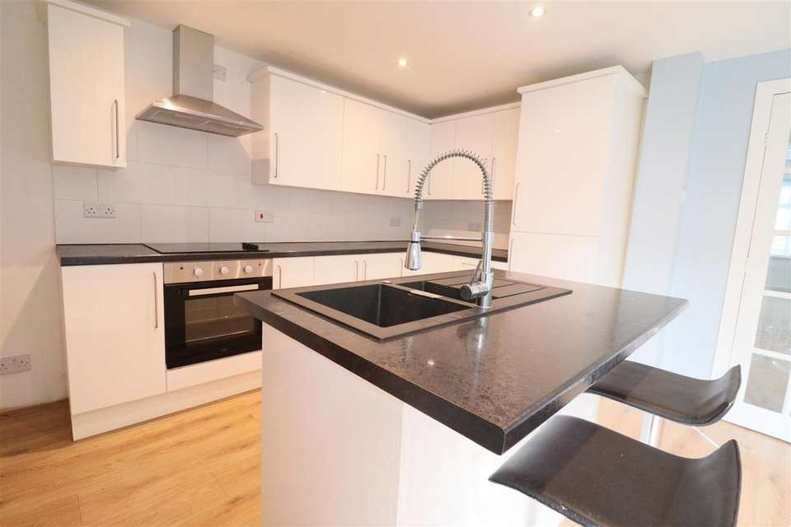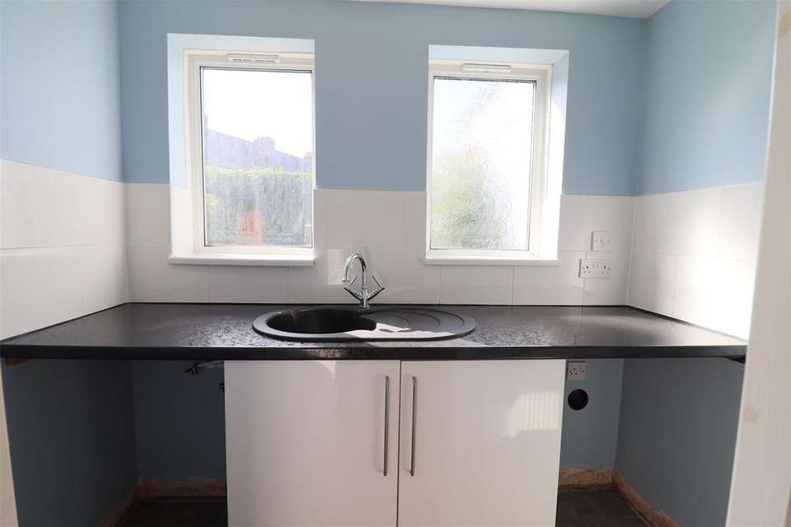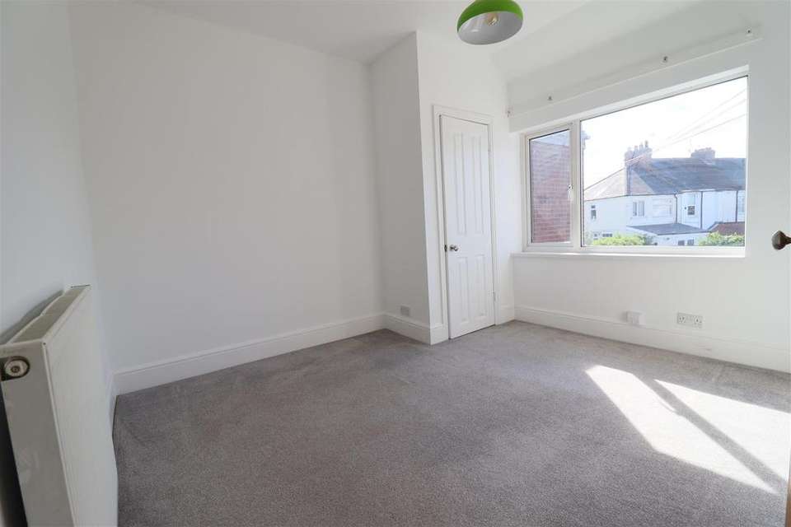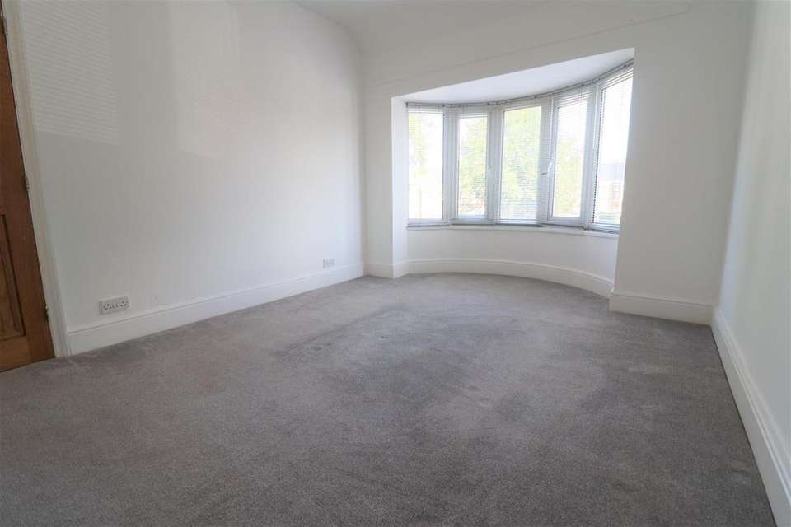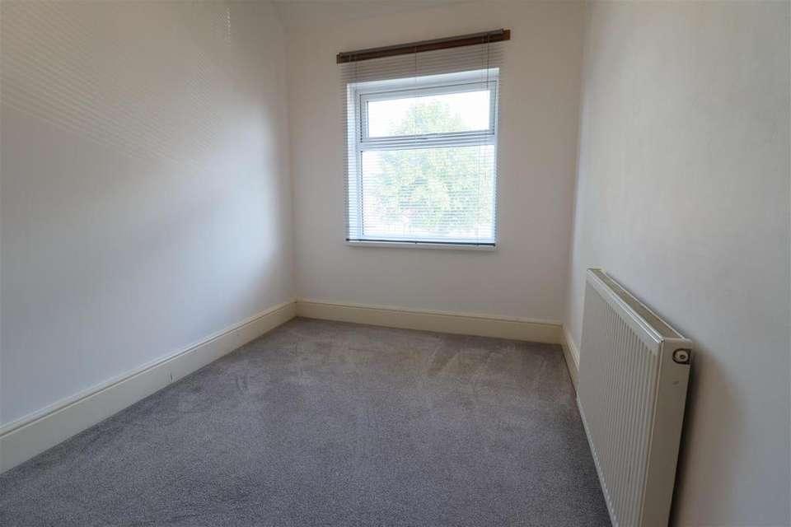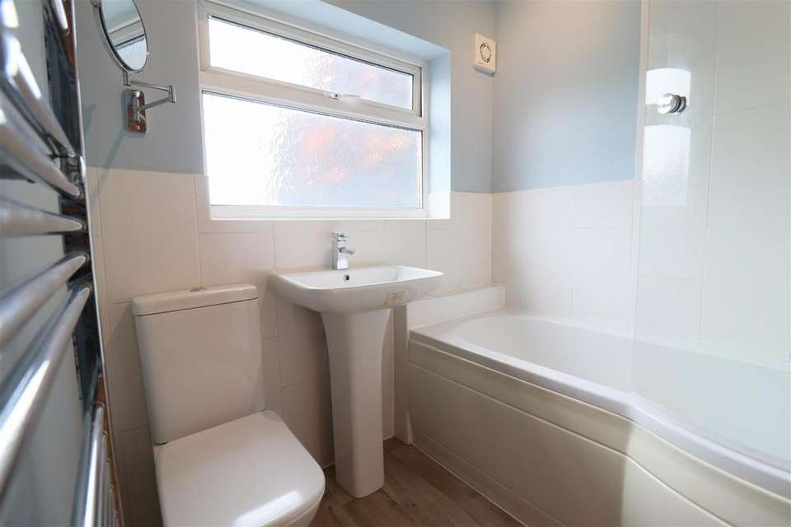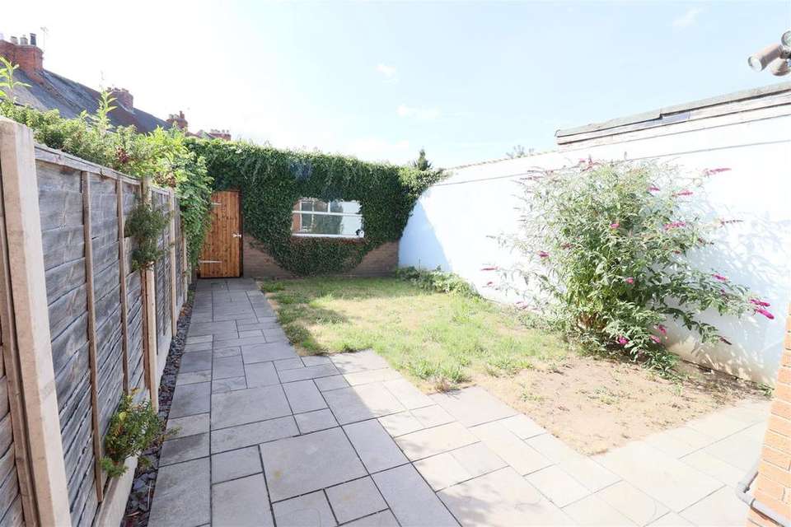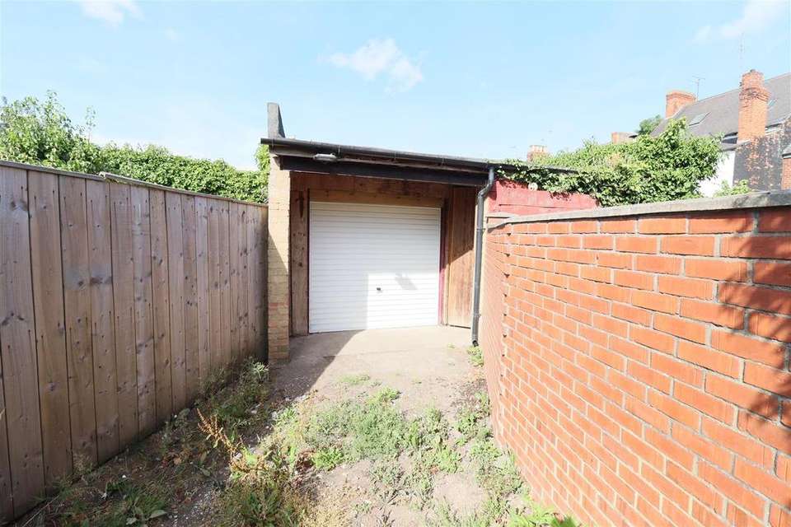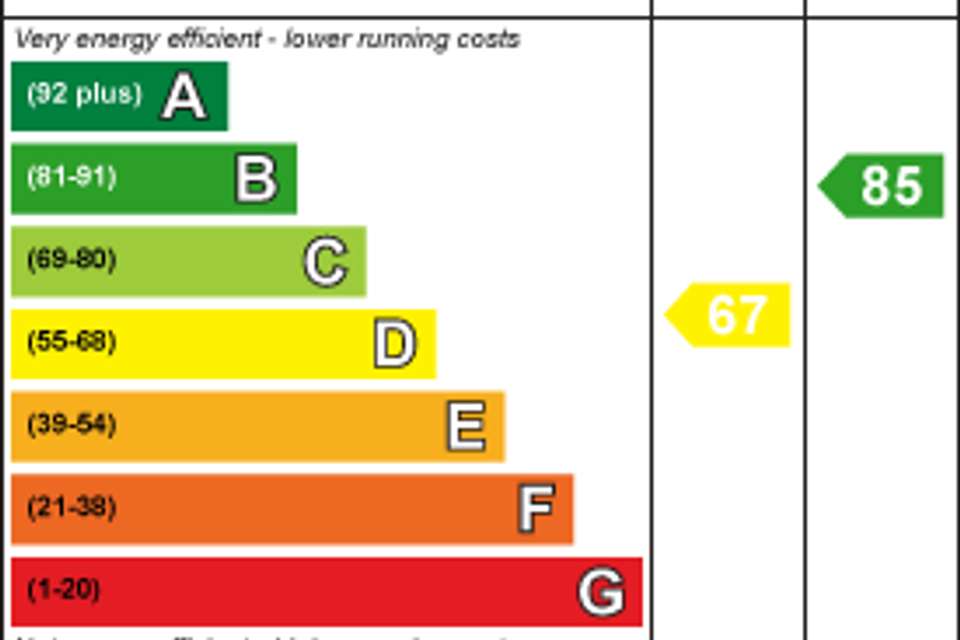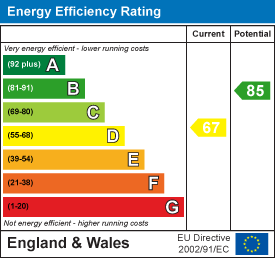3 bedroom terraced house for sale
Hull Road, Hessleterraced house
bedrooms
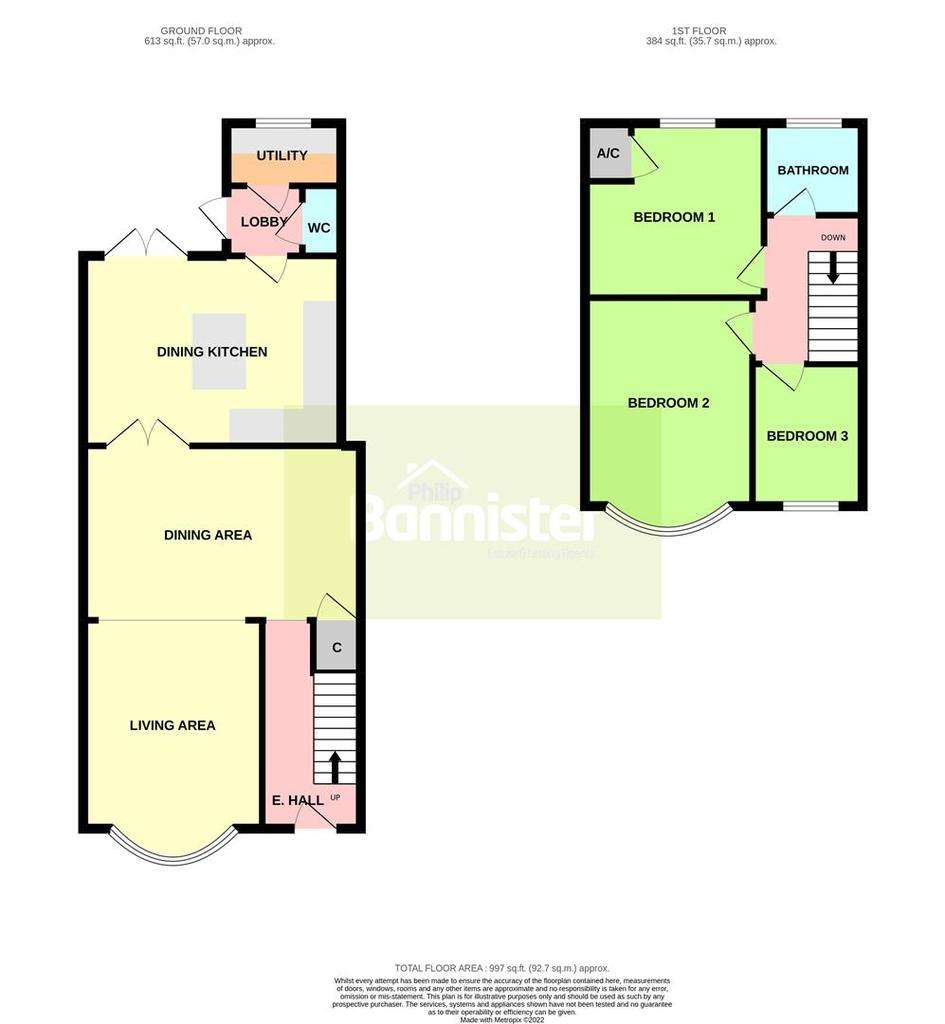
Property photos

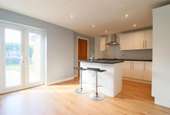
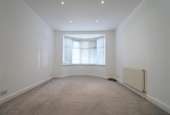
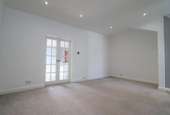
+10
Property description
We are delighted to offer this deceptively spacious family home to the market. Offering generous open plan accommodation throughout with fantastic Dining Kitchen. Ideally located close to all local amenities. Benefitting from an enclosed rear garden and a garage to the rear providing off-street parking. Brought to the market with no onward chain.
Hessle - The Town of Hessle is well served for local amenities with first class shopping facilities available within the Town Centre, public transportation & local primary and secondary schools. Good road and rail connections are available with a local train station off Southfield, and the A63 dual carriageway running nearby to the South of the town, allowing convenient access to Hull City Centre and the national motorway network.
Entrance Hall - A pleasant entrance hall providing access to the accommodation.
Living Area - 4.29m into bay x 3.25m (14'1 into bay x 10'8 ) - Generous living space with bay fronted window, recessed spotlights and open to the dining area.
Dining Area - 5.03m x 3.18m (16'6 x 10'5) - A versatile dining space, open to the living room with access to the storage cupboard and glazed double doors leading to the Kitchen.
Dining Kitchen - 4.67m x 3.45m (15'4 x 11'4 ) - Fantastic dining kitchen area with white gloss wall and base units with contrasting granite effect work surfaces and kitchen island/breakfast bar. Integrated appliances include Automatic Dishwasher, Electric Oven, Electric Hob, Extractor Fan and Composite Sink Unit. Further benefitting from ample dining space, recessed spotlights and French doors leading to the patio area.
Rear Lobby - Providing access to the WC and Utility Room
Wc - With WC, floating corner sink unit
Utility Area - A handy utility area with white gloss base units and contrasting granite effect work surfaces. With composite sink unit, plumbing for an Automatic Washing Machine and vented for a Tumble Dryer, 2 windows to the rear elevation.
First Floor Accommodation; -
Bedroom 1 - 4.29m into bay x 3.05m (14'1 into bay x 10) - A bedroom of double proportions with bay window to the front elevation.
Bedroom 2 - 10'6 x 9'10 (32'9"'19'8" x 29'6"'32'9") - A further bedroom of double proportions with window to the rear elevation and an airing cupboard housing the boiler.
Bedroom 3 - 2.57m x 2.06m (8'5 x 6'9) - A generous single bedroom with window to the front elevation.
Bathroom - 1.73m x 1.68m (5'8 x 5'6 ) - A three piece bathroom suite comprising of a P shaped bath with overhead electric shower, pedestal wash hand basin and a low flush WC. Further benefitting from a heated towel rail, window to the rear elevation, partly tiled walls and a loft hatch.
External; -
Front - To the front of the property is a small low maintenance forecourt.
Rear - To the rear of the property is an enclosed South facing garden with a block paved patio and footpath leading to the garage. Fenced borders and a lawn.
Garage - With up & over door, side door, window and a light & power supply.
General Information - SERVICES - Mains water, electricity, gas and drainage are connected to the property.
CENTRAL HEATING - The property has the benefit of a gas fired central heating system to panelled radiators which is hive controlled..
DOUBLE GLAZING - The property has the benefit of replacement PVC double glazed frames OR The property has the benefit of sealed unit double glazing.
COUNCIL TAX - From a verbal enquiry/online check we are led to believe that the Council Tax band for this property is Band D (East Riding Of Yorkshire Council). We would recommend a purchaser make their own enquiries to verify this.
VIEWING - Strictly by appointment with the sole agents.
FIXTURES & FITTINGS - Carpets, curtains & light fittings may be purchased with the property and these will be specified upon inspection but would be subject to separate negotiation.
Tenure - We understand that the property is Freehold
Mortgages - The mortgage market changes rapidly and it is vitally important you obtain the right advice regarding the best mortgage to suit your circumstances.
We are able to offer professional Mortgage Advice without any obligation. A few minutes of your valuable time could save a lot of money over the period of the Mortgage.
Professional Advice will be given by Licensed Credit Brokers. Written quotations on request. Your home is at risk if you do not keep up repayments on a mortgage or other loan secured on it.
Thinking Of Selling? - We would be delighted to offer a FREE - NO OBLIGATION appraisal of your property and provide realistic advice in all aspects of the property market. Whether your property is not yet on the market or you are experiencing difficulty selling, all appraisals will be carried out with complete confidentiality.
Agents Notes - Philip Bannister & Co.Ltd for themselves and for the vendors or lessors of this property whose agents they are give notice that (i) the particulars are set out as a general outline only for the guidance of intending purchasers or lessees, and do not constitute any part of an offer or contract (ii) all descriptions, dimensions, references to condition and necessary permissions for use and occupation, and other details are given in good faith and are believed to be correct and any intending purchaser or tenant should not rely on them as statements or representations of fact but must satisfy themselves by inspection or otherwise as to the correctness of each of them (iii) no person in the employment of Philip Bannister & Co.Ltd has any authority to make or give any representation or warranty whatever in relation to this property. If there is any point which is of particular importance to you, please contact the office and we will be pleased to check the information, particularly if you contemplate travelling some distance to view the property.
Philip Bannister & Co.Ltd advise they do not test fitted appliances, electrical and plumbing installation or central heating systems, nor have they undertaken any type of survey on this property. These particulars are issued on the strict understanding that all negotiations are conducted through Philip Bannister & Co.Ltd. And prospective purchasers should check on the availability of the property prior to viewing, Photograph Disclaimer - In order to capture the features of a particular room we will mostly use wide angle lens photography. This will sometimes distort the image slightly and also has the potential to make a room look larger. Please therefore refer also to the room measurements detailed within this brochure.
In compliance with NTSTEAT Guidance on Referral Fees, the agent confirms that vendors and prospective purchasers will be offered estate agency and other allied services for which certain referral fees/commissions may be made available to the agent. Services the agent and/or a connected person may earn referral fees/commissions from Financial Services, Conveyancing and Surveys. Typical Financial Services referral fee I2I Financial Planning Group Ltd £124.42, Peace of Mind Financial Solutions Ltd (figure to be updated), Foster Denovo (figure to be updated). Typical Conveyancing Referral Fee: Brewer Wallace Solicitors £100 Bridge McFarland LLP £100 Lockings Solicitors £100
Hessle - The Town of Hessle is well served for local amenities with first class shopping facilities available within the Town Centre, public transportation & local primary and secondary schools. Good road and rail connections are available with a local train station off Southfield, and the A63 dual carriageway running nearby to the South of the town, allowing convenient access to Hull City Centre and the national motorway network.
Entrance Hall - A pleasant entrance hall providing access to the accommodation.
Living Area - 4.29m into bay x 3.25m (14'1 into bay x 10'8 ) - Generous living space with bay fronted window, recessed spotlights and open to the dining area.
Dining Area - 5.03m x 3.18m (16'6 x 10'5) - A versatile dining space, open to the living room with access to the storage cupboard and glazed double doors leading to the Kitchen.
Dining Kitchen - 4.67m x 3.45m (15'4 x 11'4 ) - Fantastic dining kitchen area with white gloss wall and base units with contrasting granite effect work surfaces and kitchen island/breakfast bar. Integrated appliances include Automatic Dishwasher, Electric Oven, Electric Hob, Extractor Fan and Composite Sink Unit. Further benefitting from ample dining space, recessed spotlights and French doors leading to the patio area.
Rear Lobby - Providing access to the WC and Utility Room
Wc - With WC, floating corner sink unit
Utility Area - A handy utility area with white gloss base units and contrasting granite effect work surfaces. With composite sink unit, plumbing for an Automatic Washing Machine and vented for a Tumble Dryer, 2 windows to the rear elevation.
First Floor Accommodation; -
Bedroom 1 - 4.29m into bay x 3.05m (14'1 into bay x 10) - A bedroom of double proportions with bay window to the front elevation.
Bedroom 2 - 10'6 x 9'10 (32'9"'19'8" x 29'6"'32'9") - A further bedroom of double proportions with window to the rear elevation and an airing cupboard housing the boiler.
Bedroom 3 - 2.57m x 2.06m (8'5 x 6'9) - A generous single bedroom with window to the front elevation.
Bathroom - 1.73m x 1.68m (5'8 x 5'6 ) - A three piece bathroom suite comprising of a P shaped bath with overhead electric shower, pedestal wash hand basin and a low flush WC. Further benefitting from a heated towel rail, window to the rear elevation, partly tiled walls and a loft hatch.
External; -
Front - To the front of the property is a small low maintenance forecourt.
Rear - To the rear of the property is an enclosed South facing garden with a block paved patio and footpath leading to the garage. Fenced borders and a lawn.
Garage - With up & over door, side door, window and a light & power supply.
General Information - SERVICES - Mains water, electricity, gas and drainage are connected to the property.
CENTRAL HEATING - The property has the benefit of a gas fired central heating system to panelled radiators which is hive controlled..
DOUBLE GLAZING - The property has the benefit of replacement PVC double glazed frames OR The property has the benefit of sealed unit double glazing.
COUNCIL TAX - From a verbal enquiry/online check we are led to believe that the Council Tax band for this property is Band D (East Riding Of Yorkshire Council). We would recommend a purchaser make their own enquiries to verify this.
VIEWING - Strictly by appointment with the sole agents.
FIXTURES & FITTINGS - Carpets, curtains & light fittings may be purchased with the property and these will be specified upon inspection but would be subject to separate negotiation.
Tenure - We understand that the property is Freehold
Mortgages - The mortgage market changes rapidly and it is vitally important you obtain the right advice regarding the best mortgage to suit your circumstances.
We are able to offer professional Mortgage Advice without any obligation. A few minutes of your valuable time could save a lot of money over the period of the Mortgage.
Professional Advice will be given by Licensed Credit Brokers. Written quotations on request. Your home is at risk if you do not keep up repayments on a mortgage or other loan secured on it.
Thinking Of Selling? - We would be delighted to offer a FREE - NO OBLIGATION appraisal of your property and provide realistic advice in all aspects of the property market. Whether your property is not yet on the market or you are experiencing difficulty selling, all appraisals will be carried out with complete confidentiality.
Agents Notes - Philip Bannister & Co.Ltd for themselves and for the vendors or lessors of this property whose agents they are give notice that (i) the particulars are set out as a general outline only for the guidance of intending purchasers or lessees, and do not constitute any part of an offer or contract (ii) all descriptions, dimensions, references to condition and necessary permissions for use and occupation, and other details are given in good faith and are believed to be correct and any intending purchaser or tenant should not rely on them as statements or representations of fact but must satisfy themselves by inspection or otherwise as to the correctness of each of them (iii) no person in the employment of Philip Bannister & Co.Ltd has any authority to make or give any representation or warranty whatever in relation to this property. If there is any point which is of particular importance to you, please contact the office and we will be pleased to check the information, particularly if you contemplate travelling some distance to view the property.
Philip Bannister & Co.Ltd advise they do not test fitted appliances, electrical and plumbing installation or central heating systems, nor have they undertaken any type of survey on this property. These particulars are issued on the strict understanding that all negotiations are conducted through Philip Bannister & Co.Ltd. And prospective purchasers should check on the availability of the property prior to viewing, Photograph Disclaimer - In order to capture the features of a particular room we will mostly use wide angle lens photography. This will sometimes distort the image slightly and also has the potential to make a room look larger. Please therefore refer also to the room measurements detailed within this brochure.
In compliance with NTSTEAT Guidance on Referral Fees, the agent confirms that vendors and prospective purchasers will be offered estate agency and other allied services for which certain referral fees/commissions may be made available to the agent. Services the agent and/or a connected person may earn referral fees/commissions from Financial Services, Conveyancing and Surveys. Typical Financial Services referral fee I2I Financial Planning Group Ltd £124.42, Peace of Mind Financial Solutions Ltd (figure to be updated), Foster Denovo (figure to be updated). Typical Conveyancing Referral Fee: Brewer Wallace Solicitors £100 Bridge McFarland LLP £100 Lockings Solicitors £100
Council tax
First listed
Over a month agoEnergy Performance Certificate
Hull Road, Hessle
Placebuzz mortgage repayment calculator
Monthly repayment
The Est. Mortgage is for a 25 years repayment mortgage based on a 10% deposit and a 5.5% annual interest. It is only intended as a guide. Make sure you obtain accurate figures from your lender before committing to any mortgage. Your home may be repossessed if you do not keep up repayments on a mortgage.
Hull Road, Hessle - Streetview
DISCLAIMER: Property descriptions and related information displayed on this page are marketing materials provided by Philip Bannister & Co - Hessle. Placebuzz does not warrant or accept any responsibility for the accuracy or completeness of the property descriptions or related information provided here and they do not constitute property particulars. Please contact Philip Bannister & Co - Hessle for full details and further information.





