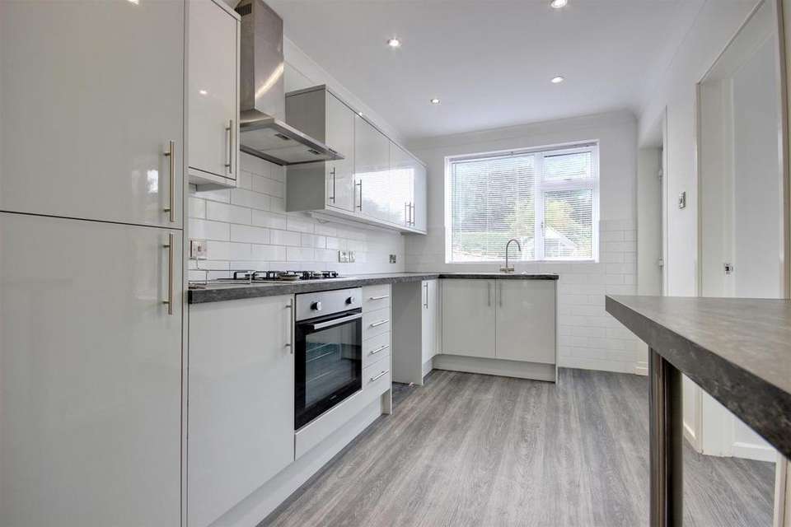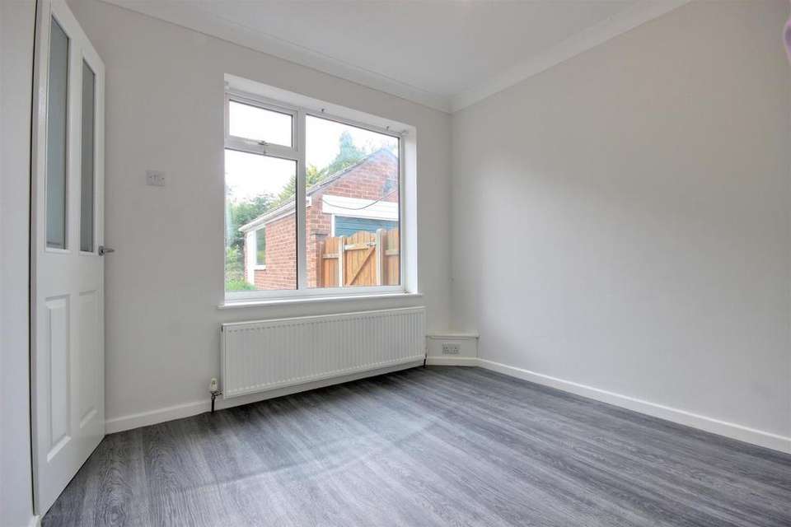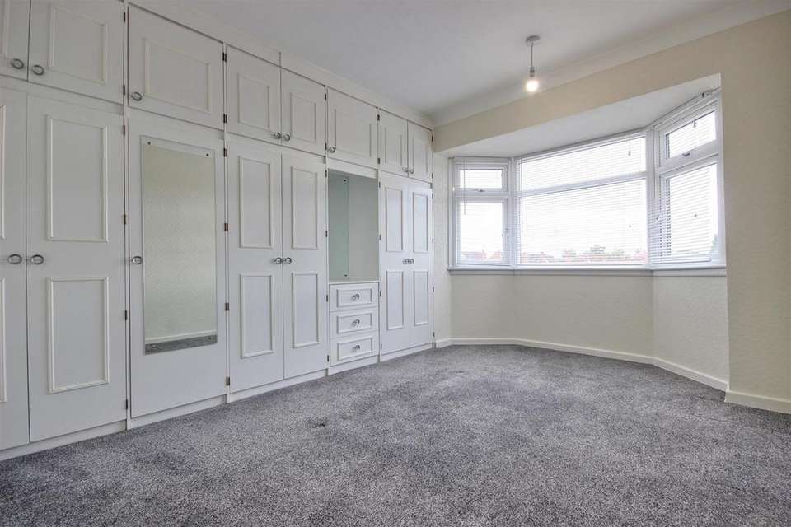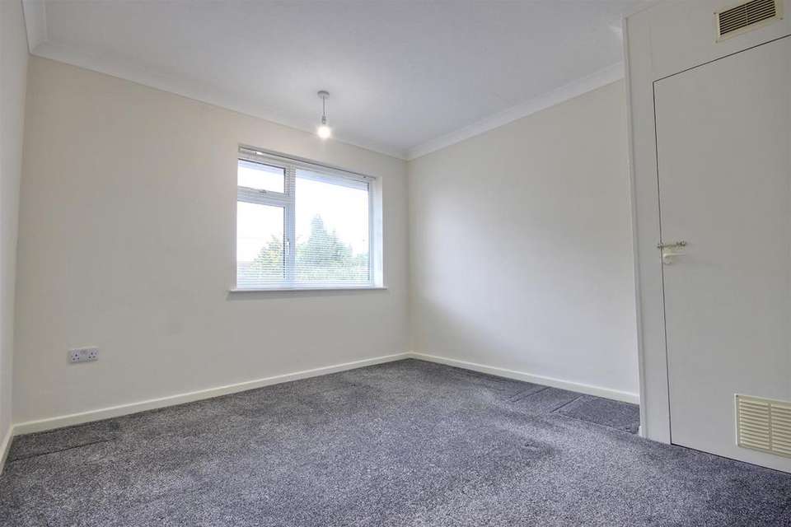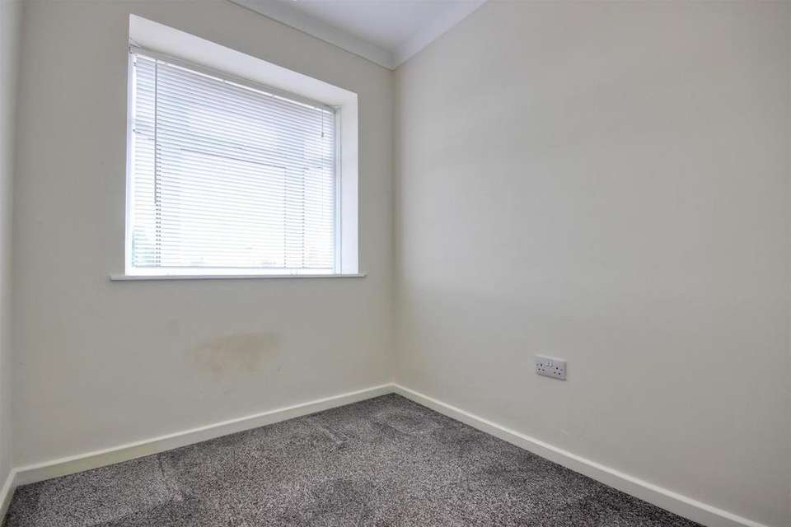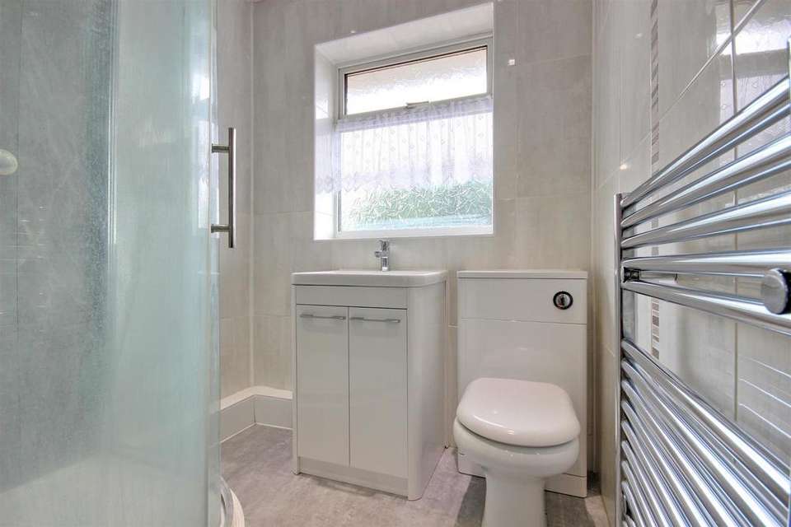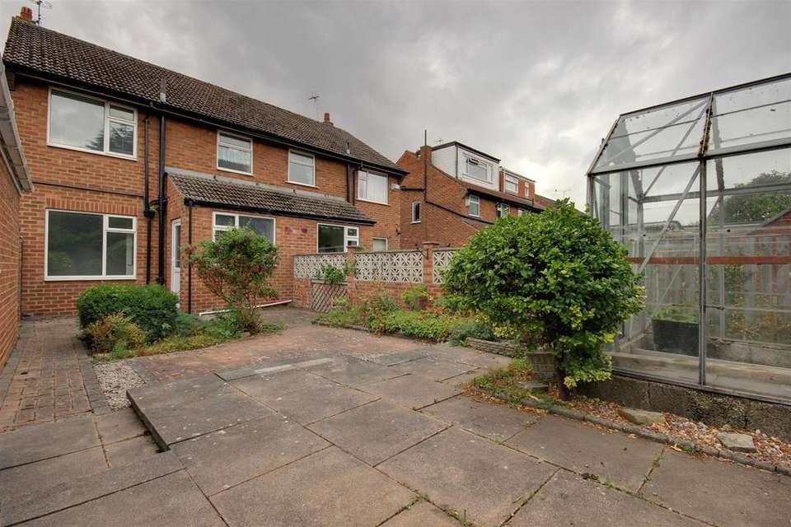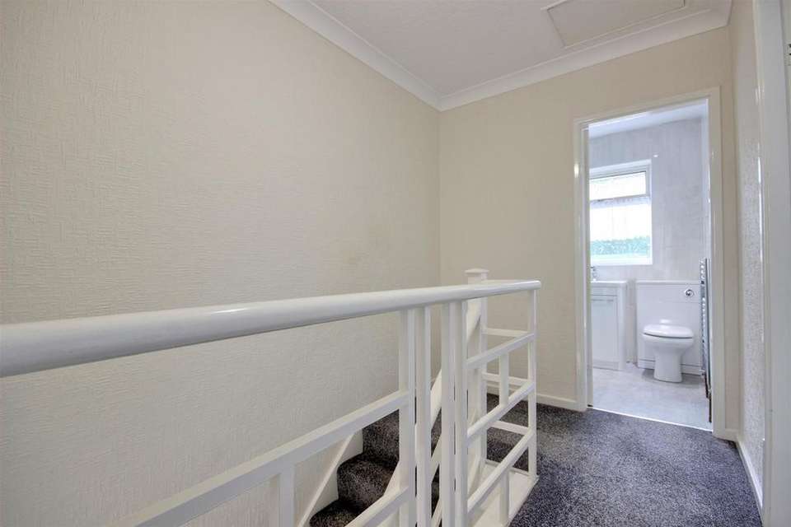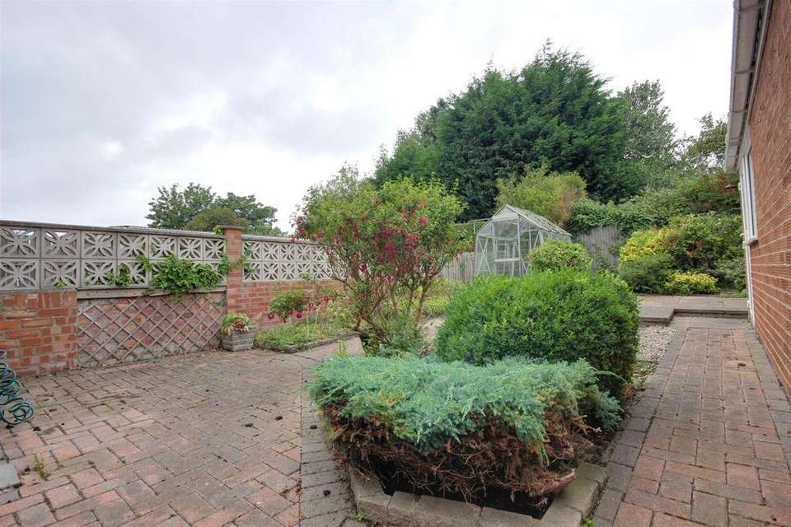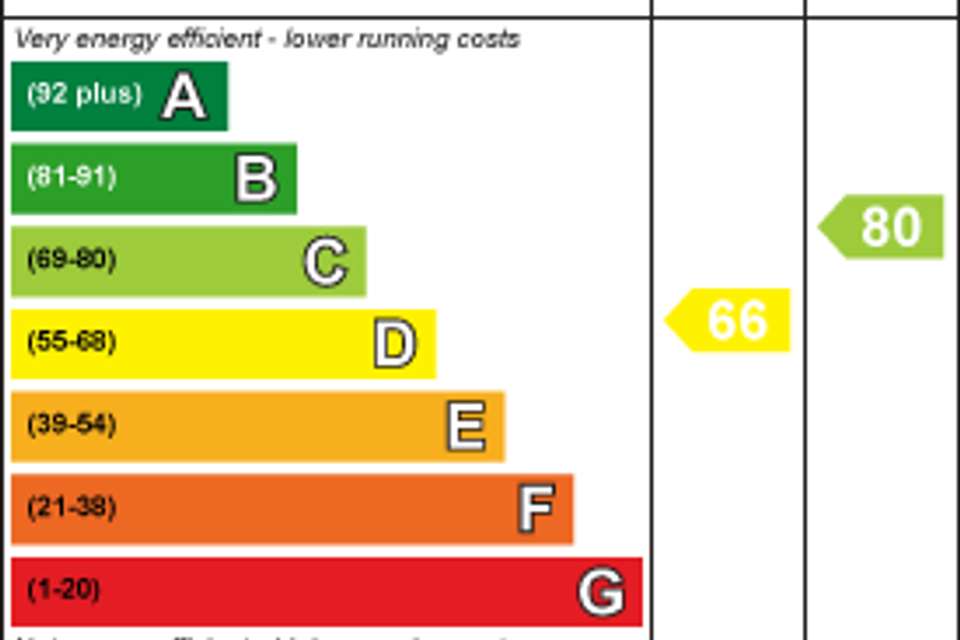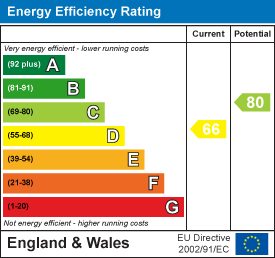3 bedroom semi-detached house for sale
The Spinney, Cottinghamsemi-detached house
bedrooms
Property photos
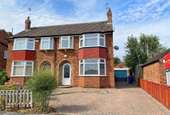
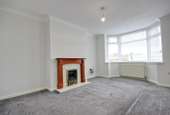
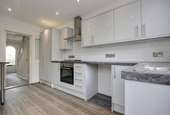
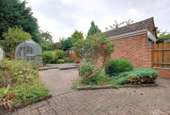
+10
Property description
Very rarely available, a superb home close to the village centre.
A well proportioned and attractively presented traditional semi-detached house. Very rarely available in such a desirable location, and in a superb position close to the amenities of the village centre, the property is offered with no onward chain.
Well proportioned throughout and offering two reception rooms, three bedrooms and a modern kitchen and bathroom, the property also boasts extensive parking and a brick garage.
Location - The property is located on The Spinney close to its junction with Oakdene. This superb position lies just to the South of the village centre with its extensive range of amenities.
Cottingham lays claim to the title of England's largest village in terms of population. This East Riding village is so diverse with a good mixture of age groups, superb local amenities and facilities, and is within ease of reach of the historical town of Beverley and the City of Hull. There are two primary schools in Cottingham and a secondary school. The two main supermarkets are the Co-Op and Aldi with a good range of local business shops. Cottingham has its own train station and bus service. Thursday is market day with local traders meeting in the market square.
The Accommodation Comprises -
Ground Floor -
Entrance Hall - 4.01m x 1.78m (13'2" x 5'10") - uPVC front door with ornate glass panel and stairs to the first floor accommodation.
Living Room - 4.24m x 3.35m (13'11" x 11') - A well proportioned room with an attractive Adam style fireplace with marble hearth and back housing gas living flame fire, and bay window to the front elevation.
Sitting Room/Dining Room - 2.79m x 2.77m (9'2" x 9'1") - Window to the rear elevaton.
Kitchen - 4.34m x 2.34m (14'3" x 7'8") - A modern and recently fitted kitchen offering a good range of wall and base storage units with contemporary grey fronts and contrasting granite laminate work surfaces, four ring gas hob with stainless steel extractor over, integrated fridge and freezer, space and plumbing for washing machine, stainless steel sink and drainer, uPVC glass panelled door opening onto the rear garden and window over the sink.
First Floor -
Landing - 3.00m x 1.91m (9'10" x 6'3") - Access to the loft.
Bedroom 1 - 3.56m x 3.28m (11'8" x 10'9") - Cupboard housing the boiler and window to the rear elevation.
Bedroom 2 - 4.32m x 3.15m (14'2" x 10'4") - An extensive range of built-in wardrobes including dressing table and window to the front elevation.
Bedroom 3 - 1.93m x 2.46m (6'4" x 8'1") - Window to the front elevation.
Bathroom - 1.88m x 1.68m (6'2" x 5'6") - A modern bathroom with a three piece sanitary suite comprising back to the unit w.c., vanity hand wash basin, corner shower enclosure with attractive wall board, fully tiled walls elsewhere, window to the rear elevation and chrome heated towel rail.
Outside - The property is set back from The Spinney with a brick sett drive offering parking both to the front and side of the property. Easy to maintain, the flower beds have been laid under gravel.
The rear garden has been hard landscaped to offer further low maintenance. Largely flagged with well stocked flower borders, there is a greenhouse and shed for storage.
Garage - A detached brick garage with up-and-over door and supplied with light and power. Space and plumbing for tumble dryer.
Services - All mains services are available or connected to the property.
Central Heating - The property benefits from a gas fired central heating system.
Double Glazing - The property benefits from uPVC Double Glazing.
Tenure - We believe the tenure of the property to be Freehold (this will be confirmed by the vendor's solicitor).
Council Tax - The Council Tax Band for this property is Band C.
Viewing - Contact the agent's Cottingham office on[use Contact Agent Button] for prior appointment to view.
Financial Services - Quick & Clarke are delighted to be able to offer the locally based professional services of PR Mortgages Ltd to provide you with impartial specialist and in depth mortgage advice.
With access to the whole of market and also exclusive mortgage deals not normally available on the high street we are confident that they will be able to help find the very best deal for you.
Take the difficulty out of finding the right mortgage; for further details contact our Cottingham office on[use Contact Agent Button] or [use Contact Agent Button]
Epc Rating - For full details of the EPC rating of this property please contact our office.
A well proportioned and attractively presented traditional semi-detached house. Very rarely available in such a desirable location, and in a superb position close to the amenities of the village centre, the property is offered with no onward chain.
Well proportioned throughout and offering two reception rooms, three bedrooms and a modern kitchen and bathroom, the property also boasts extensive parking and a brick garage.
Location - The property is located on The Spinney close to its junction with Oakdene. This superb position lies just to the South of the village centre with its extensive range of amenities.
Cottingham lays claim to the title of England's largest village in terms of population. This East Riding village is so diverse with a good mixture of age groups, superb local amenities and facilities, and is within ease of reach of the historical town of Beverley and the City of Hull. There are two primary schools in Cottingham and a secondary school. The two main supermarkets are the Co-Op and Aldi with a good range of local business shops. Cottingham has its own train station and bus service. Thursday is market day with local traders meeting in the market square.
The Accommodation Comprises -
Ground Floor -
Entrance Hall - 4.01m x 1.78m (13'2" x 5'10") - uPVC front door with ornate glass panel and stairs to the first floor accommodation.
Living Room - 4.24m x 3.35m (13'11" x 11') - A well proportioned room with an attractive Adam style fireplace with marble hearth and back housing gas living flame fire, and bay window to the front elevation.
Sitting Room/Dining Room - 2.79m x 2.77m (9'2" x 9'1") - Window to the rear elevaton.
Kitchen - 4.34m x 2.34m (14'3" x 7'8") - A modern and recently fitted kitchen offering a good range of wall and base storage units with contemporary grey fronts and contrasting granite laminate work surfaces, four ring gas hob with stainless steel extractor over, integrated fridge and freezer, space and plumbing for washing machine, stainless steel sink and drainer, uPVC glass panelled door opening onto the rear garden and window over the sink.
First Floor -
Landing - 3.00m x 1.91m (9'10" x 6'3") - Access to the loft.
Bedroom 1 - 3.56m x 3.28m (11'8" x 10'9") - Cupboard housing the boiler and window to the rear elevation.
Bedroom 2 - 4.32m x 3.15m (14'2" x 10'4") - An extensive range of built-in wardrobes including dressing table and window to the front elevation.
Bedroom 3 - 1.93m x 2.46m (6'4" x 8'1") - Window to the front elevation.
Bathroom - 1.88m x 1.68m (6'2" x 5'6") - A modern bathroom with a three piece sanitary suite comprising back to the unit w.c., vanity hand wash basin, corner shower enclosure with attractive wall board, fully tiled walls elsewhere, window to the rear elevation and chrome heated towel rail.
Outside - The property is set back from The Spinney with a brick sett drive offering parking both to the front and side of the property. Easy to maintain, the flower beds have been laid under gravel.
The rear garden has been hard landscaped to offer further low maintenance. Largely flagged with well stocked flower borders, there is a greenhouse and shed for storage.
Garage - A detached brick garage with up-and-over door and supplied with light and power. Space and plumbing for tumble dryer.
Services - All mains services are available or connected to the property.
Central Heating - The property benefits from a gas fired central heating system.
Double Glazing - The property benefits from uPVC Double Glazing.
Tenure - We believe the tenure of the property to be Freehold (this will be confirmed by the vendor's solicitor).
Council Tax - The Council Tax Band for this property is Band C.
Viewing - Contact the agent's Cottingham office on[use Contact Agent Button] for prior appointment to view.
Financial Services - Quick & Clarke are delighted to be able to offer the locally based professional services of PR Mortgages Ltd to provide you with impartial specialist and in depth mortgage advice.
With access to the whole of market and also exclusive mortgage deals not normally available on the high street we are confident that they will be able to help find the very best deal for you.
Take the difficulty out of finding the right mortgage; for further details contact our Cottingham office on[use Contact Agent Button] or [use Contact Agent Button]
Epc Rating - For full details of the EPC rating of this property please contact our office.
Council tax
First listed
Over a month agoEnergy Performance Certificate
The Spinney, Cottingham
Placebuzz mortgage repayment calculator
Monthly repayment
The Est. Mortgage is for a 25 years repayment mortgage based on a 10% deposit and a 5.5% annual interest. It is only intended as a guide. Make sure you obtain accurate figures from your lender before committing to any mortgage. Your home may be repossessed if you do not keep up repayments on a mortgage.
The Spinney, Cottingham - Streetview
DISCLAIMER: Property descriptions and related information displayed on this page are marketing materials provided by Quick & Clarke - Cottingham. Placebuzz does not warrant or accept any responsibility for the accuracy or completeness of the property descriptions or related information provided here and they do not constitute property particulars. Please contact Quick & Clarke - Cottingham for full details and further information.





