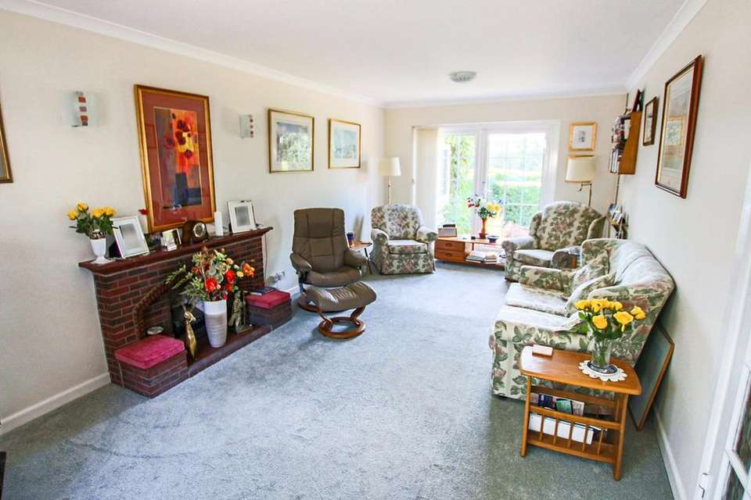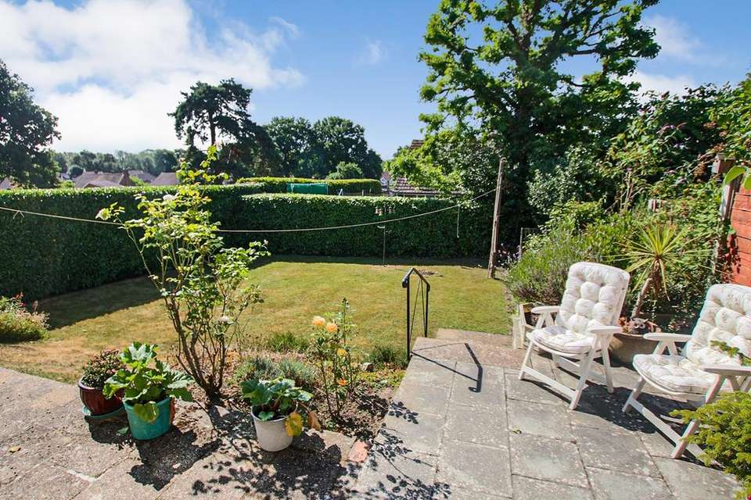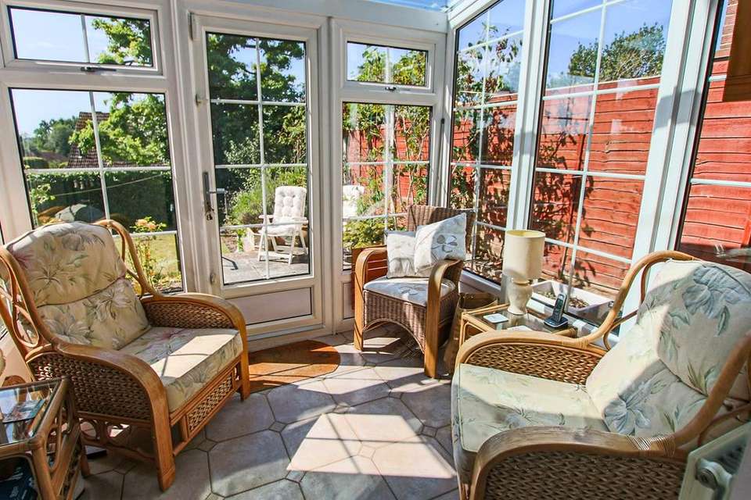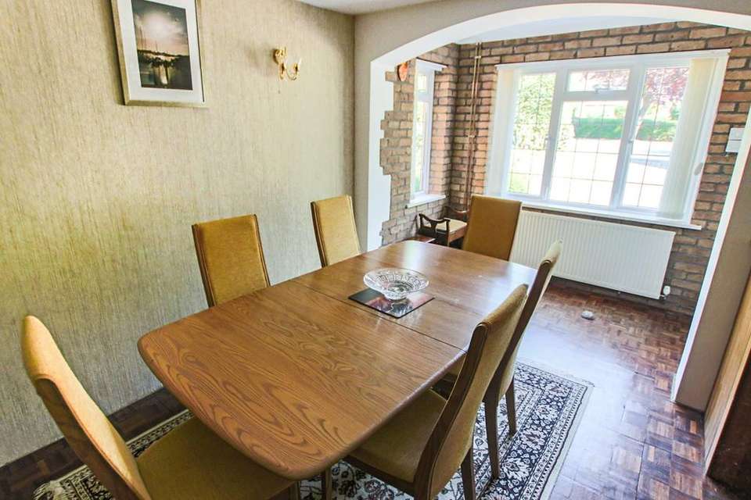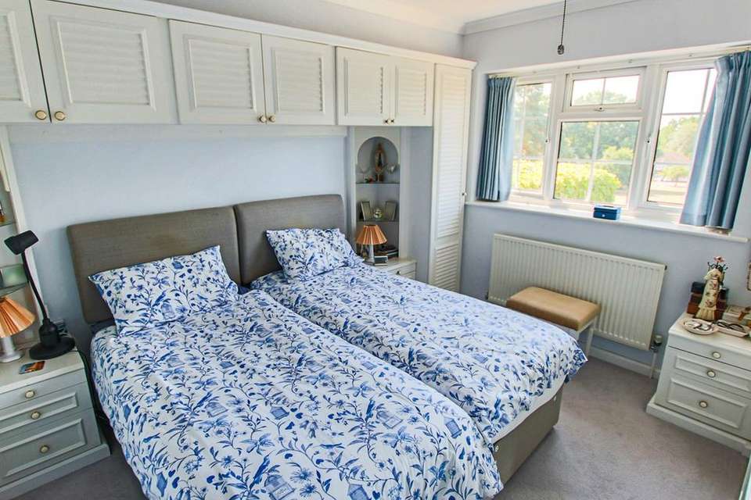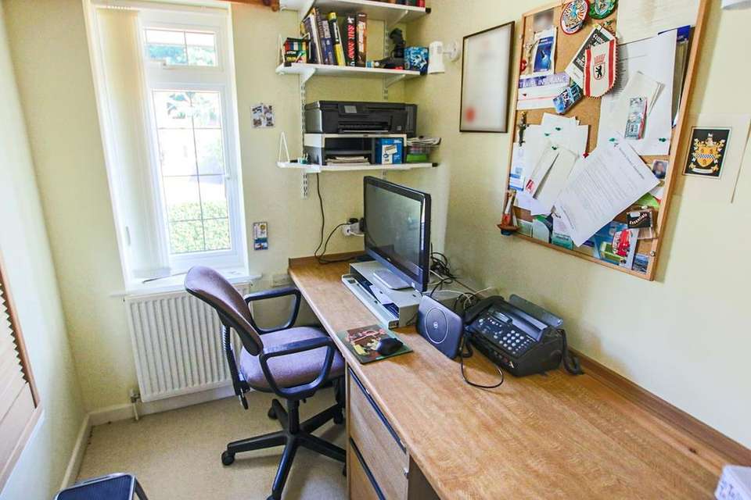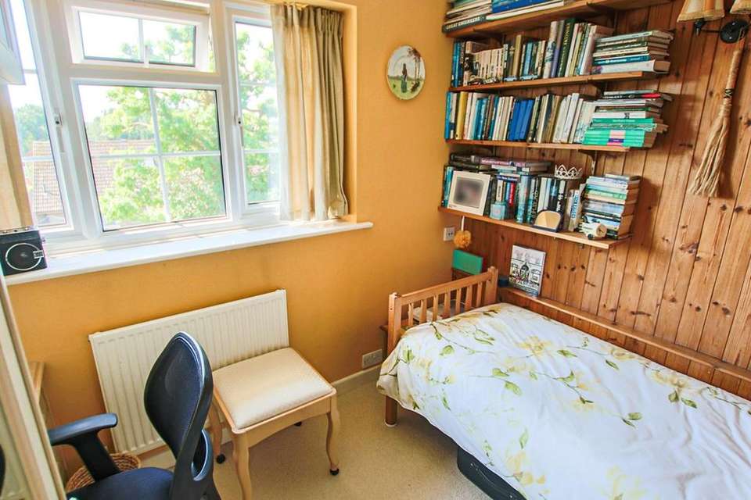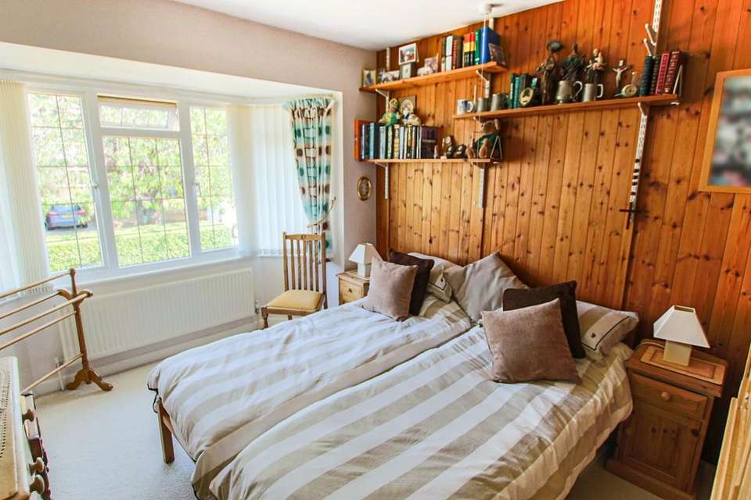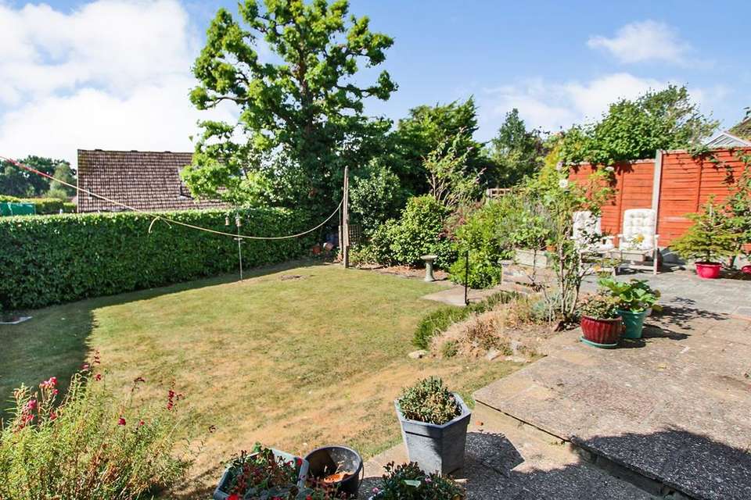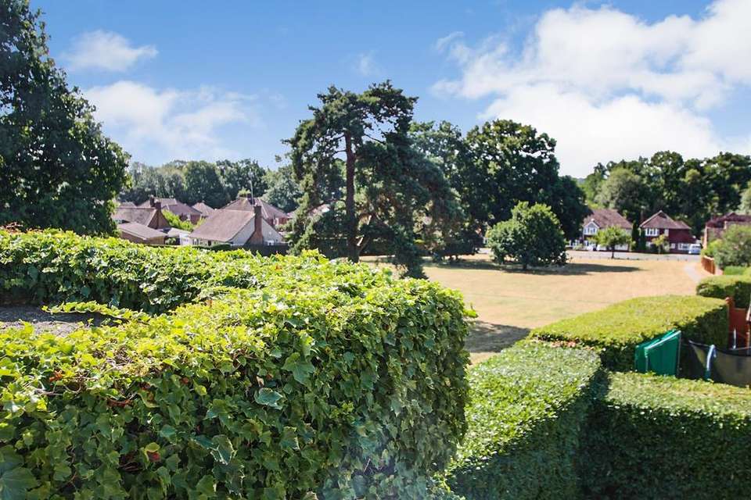4 bedroom detached house for sale
Crossways Avenue, East Grinstead, RH19detached house
bedrooms
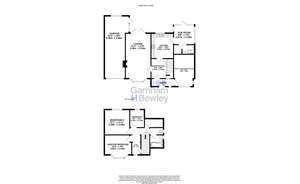
Property photos
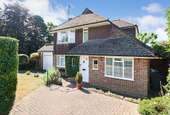
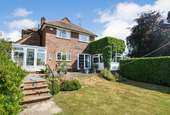
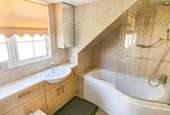
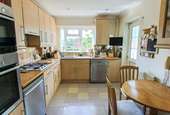
+10
Property description
Guide Price £635,000 - £650,000. Garnham H Bewley are delighted to offer for sale this spacious three/four bedroomed detached family home located on the ever popular Imberhorne estate benefiting from spacious accommodation, driveway parking and garage. The property is offered to the market with no onward chain. The accommodation consist of entrance porch with Parquet flooring which continues into the family room which was the previous garage and offers great flexibility and could be used as a fourth bedroom. The inviting reception hall has a door through to the spacious bright and airy lounge with double aspect windows providing plenty of light and French doors onto the private patio. The kitchen/breakfast room is fitted in a comprehensive range of wall and base level units with area work surfaces, inset double sink/drainer, built-in oven, separate combination oven/microwave, four ring hob with cooker hood over, space for kitchen appliances, part tiled floor, space for table and chairs, window to rear aspect and the door to the sun room. The sun room enjoys a lovely aspect over the garden and has access to the washing machine and tumble dryer in the utility and downstairs shower room. The first floor accommodation consist of the master bedroom which has a bay window to front aspect, plenty of room for bedroom furniture and easy access into the study which use to be part of the master bedroom. Bedroom two bedroom and bedroom three are situated to the rear of the property and enjoy a wonderful outlook over the rear garden and open green to the left. On the first floor there is a refitted family bathroom fitted with a p-shape panelled enclosed bath with curved glass shower screen, shower over, vanity wash hand basin with storage under, shaver point, fully tiled walls and a window to the side aspect. There is a separate W.C and storage cupboard.Outside, to the front of the property is screened by mature hedging and has two separate driveways providing ample parking and a tandem garage with rear access and an electric roller door. The property enjoys the luxury of a green to the left hand side giving great open space. The rear garden is mainly laid to lawn with a variety of mature shrubs and flowering plants. There is a great sized patio area whilst the garden offers a high degree of privacy. There is great scope for further extension subject to planning permission and this fabulous home is within striking distance of East Grinstead mainline railway station and popular primary and secondary schools.
Entrance Porch
Bedroom Four/Family Room
16' 6" x 9' 8" (5.03m x 2.95m)
Reception Hall
9' 9" x 8' 8" (2.97m x 2.64m)
Lounge
21' 3" x 11' 0" (6.48m x 3.35m)
Kitchen/Breakfast Room
10' 9" x 8' 9" (3.28m x 2.67m)
Sun Room
8' 9" x 7' 6" (2.67m x 2.29m)
Utility
Downstairs Shower Room
Master Bedroom
9' 8" x 10' 0" (2.95m x 3.05m)
Bedroom Two
11' 1" x 11' 1" (3.38m x 3.38m)
Bedroom Three
9' 0" x 9' 0" (2.74m x 2.74m)
Family Shower Room
Driveway
Garage
9' 6" x 31' 0" (2.90m x 9.45m)
Entrance Porch
Bedroom Four/Family Room
16' 6" x 9' 8" (5.03m x 2.95m)
Reception Hall
9' 9" x 8' 8" (2.97m x 2.64m)
Lounge
21' 3" x 11' 0" (6.48m x 3.35m)
Kitchen/Breakfast Room
10' 9" x 8' 9" (3.28m x 2.67m)
Sun Room
8' 9" x 7' 6" (2.67m x 2.29m)
Utility
Downstairs Shower Room
Master Bedroom
9' 8" x 10' 0" (2.95m x 3.05m)
Bedroom Two
11' 1" x 11' 1" (3.38m x 3.38m)
Bedroom Three
9' 0" x 9' 0" (2.74m x 2.74m)
Family Shower Room
Driveway
Garage
9' 6" x 31' 0" (2.90m x 9.45m)
Council tax
First listed
Over a month agoCrossways Avenue, East Grinstead, RH19
Placebuzz mortgage repayment calculator
Monthly repayment
The Est. Mortgage is for a 25 years repayment mortgage based on a 10% deposit and a 5.5% annual interest. It is only intended as a guide. Make sure you obtain accurate figures from your lender before committing to any mortgage. Your home may be repossessed if you do not keep up repayments on a mortgage.
Crossways Avenue, East Grinstead, RH19 - Streetview
DISCLAIMER: Property descriptions and related information displayed on this page are marketing materials provided by Garnham H Bewley - East Grinstead. Placebuzz does not warrant or accept any responsibility for the accuracy or completeness of the property descriptions or related information provided here and they do not constitute property particulars. Please contact Garnham H Bewley - East Grinstead for full details and further information.





