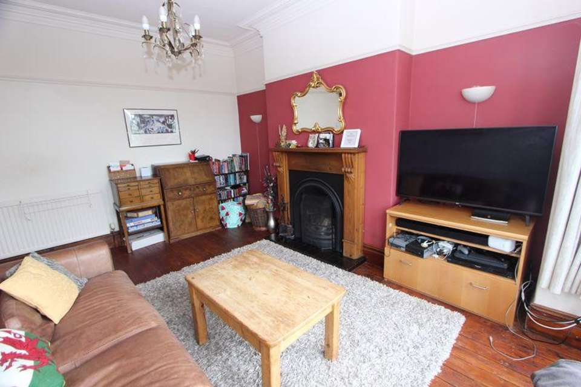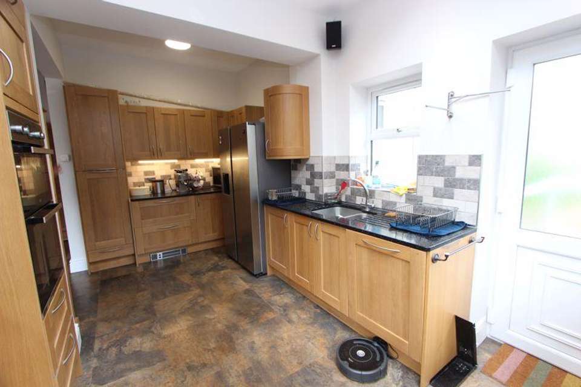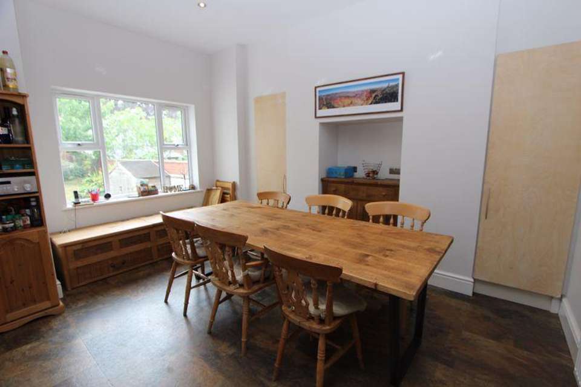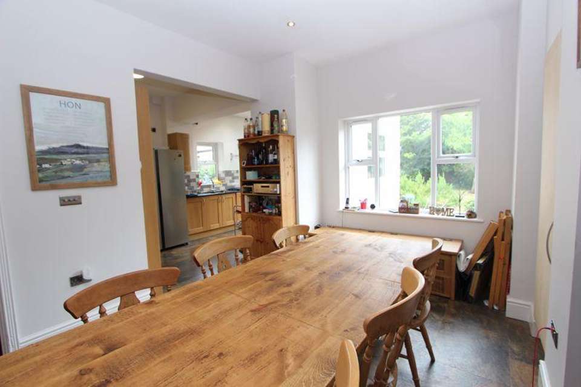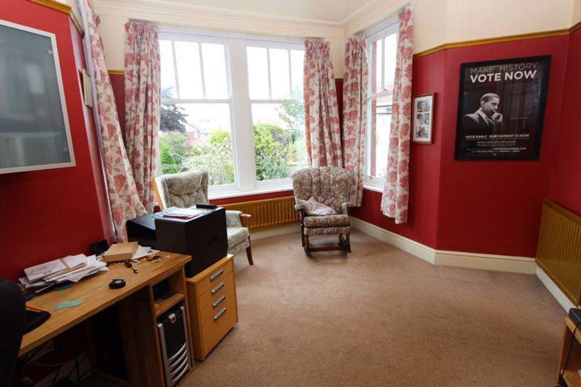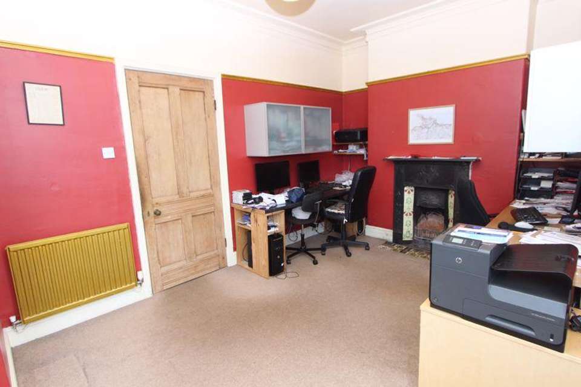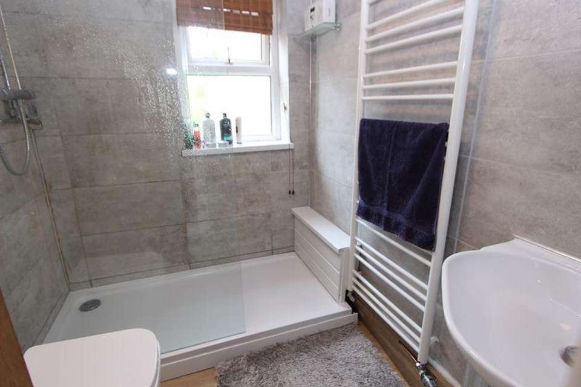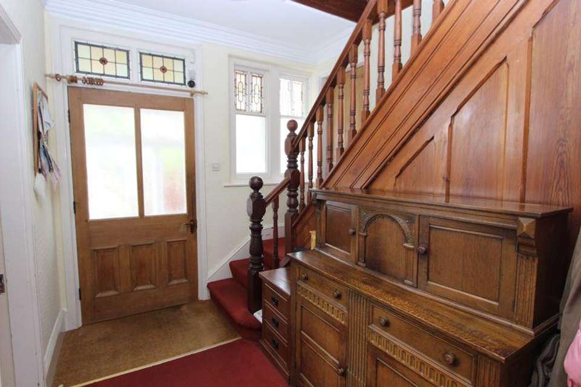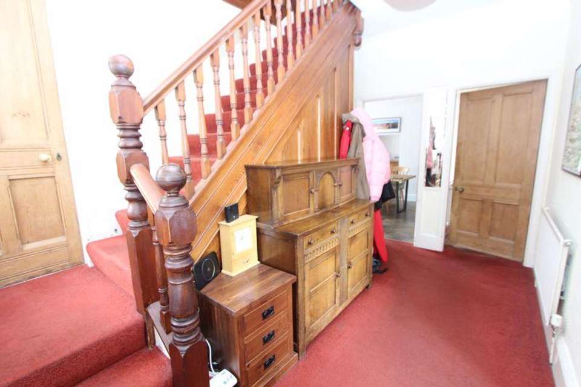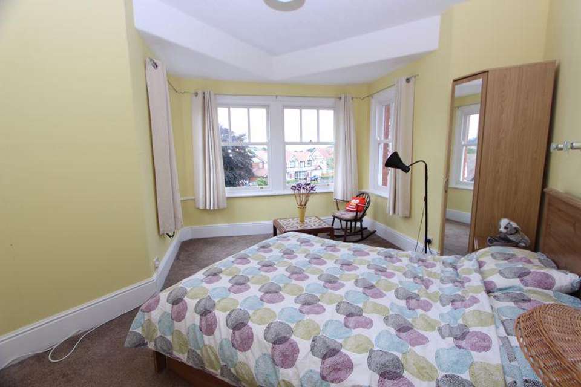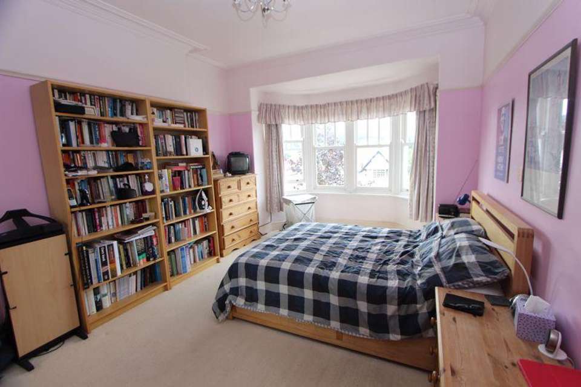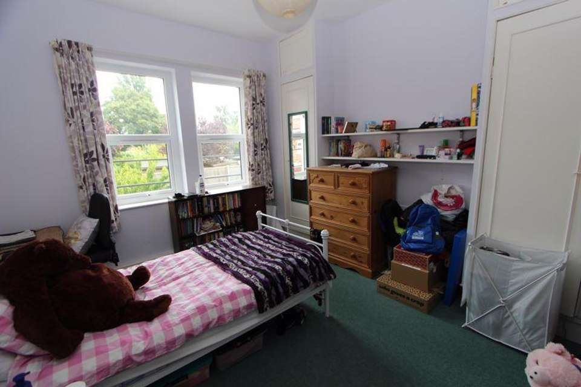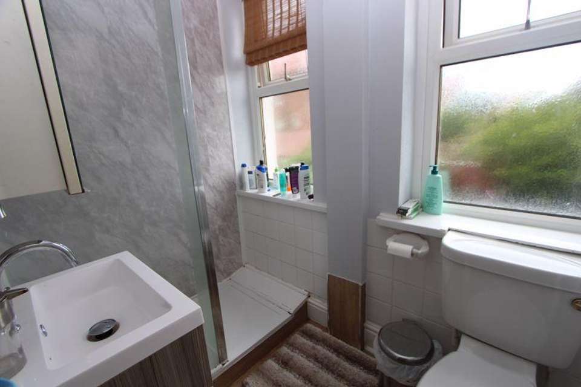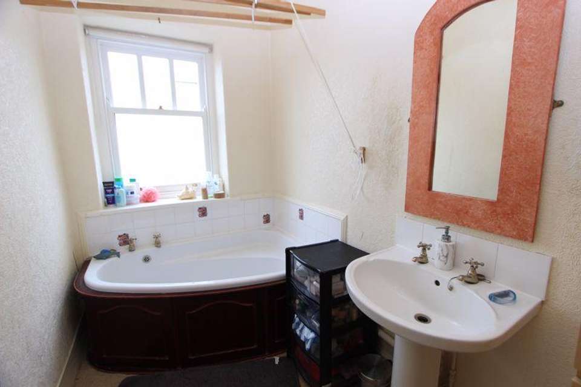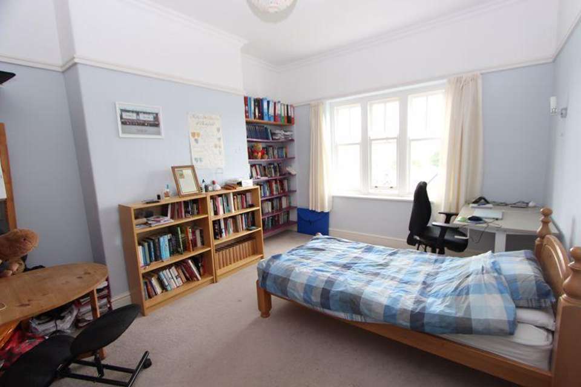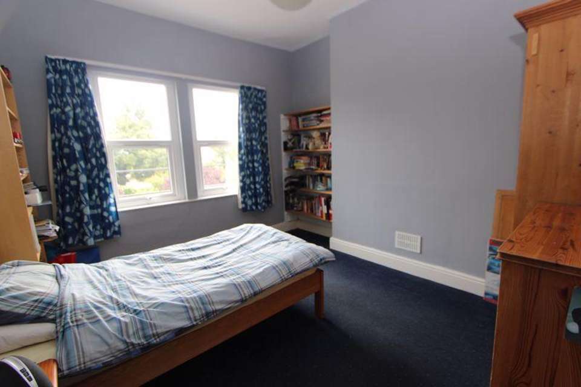5 bedroom semi-detached house for sale
Abbey Road, Rhos on Seasemi-detached house
bedrooms
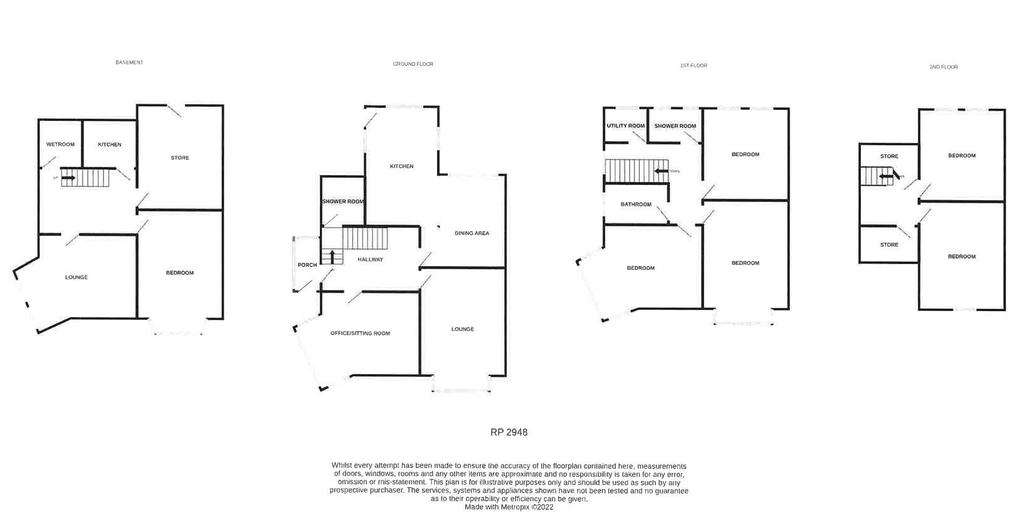
Property photos

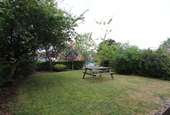
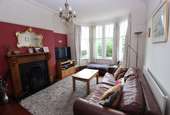
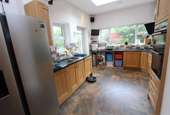
+16
Property description
This impressive five bedroom semi detached house is situated close to the centre of Rhos on Sea village and only a short walk to the promenade. The rooms are light and spacious and must be viewed to truly appreciate the size and layout as the accommodation is laid over three floors and also benefits from a basement which could be converted into separate accommodation. Outside there is garden to the front and rear, laid to lawn and with a variety of plants and shrubs and ample off road parking. The accommodation on the ground floor comprises of porch, large hallway, lounge, sitting room/office with distinctive box bay window, good size dining room opening into a kitchen. On the split level landing there is a shower room. To the first floor there are three double bedrooms, bathroom, shower room and utility room. To the second floor there are a further two double bedrooms and storage rooms. The basement which can be accessed internally comprises of lounge, bedroom, kitchen, wet room and good size store room with access to the garden.
Porch - 7' 4'' x 3' 9'' (2.23m x 1.14m)
Hallway - 13' 8'' x 8' 11'' (4.16m x 2.72m)
Lounge - 17' 1'' x 11' 11'' (5.20m x 3.63m)
Sitting Room/Office - 13' 10'' x 12' 9'' (4.21m x 3.88m)
Maximum
Dining Area - 14' 3'' x 11' 9'' (4.34m x 3.58m)
Kitchen - 17' 6'' x 10' 2'' (5.33m x 3.10m)
Shower Room - 6' 8'' x 5' 6'' (2.03m x 1.68m)
Bedroom 1 - 16' 10'' x 13' 11'' (5.13m x 4.24m)
Maximum
Bedroom 2 - 17' 1'' x 11' 10'' (5.20m x 3.60m)
Bedroom 3 - 12' 3'' x 10' 11'' (3.73m x 3.32m)
Bathroom - 8' 11'' x 5' 3'' (2.72m x 1.60m)
Shower Room - 7' 0'' x 4' 5'' (2.13m x 1.35m)
Utility Room - 4' 6'' x 6' 6'' (1.37m x 1.98m)
Bedroom 4 - 14' 4'' x 12' 2'' (4.37m x 3.71m)
Bedroom 5 - 12' 7'' x 12' 1'' (3.83m x 3.68m)
Basement Lounge - 12' 6'' x 12' 4'' (3.81m x 3.76m)
Maximum
Bedroom - 16' 5'' x 11' 4'' (5.00m x 3.45m)
Kitchen - 7' 4'' x 6' 2'' (2.23m x 1.88m)
Wet Room - 6' 0'' x 5' 3'' (1.83m x 1.60m)
Store Room - 14' 8'' x 9' 9'' (4.47m x 2.97m)
Location
The property is located in the popular coastal resort of Rhos On Sea with a wealth of local shops and other facilities, the larger resorts of Colwyn Bay and Llandudno are approximately 1 and 3 miles respectively and it is conveniently located for easy access to the A55 dual carriageway for Chester and the motorways beyond, also the main rail line Holyhead to Euston.
Directions
From the Rhos On Sea office turn left down Penrhyn Avenue, take the first right turn onto Colwyn Avenue, at the T junction left turn onto Abbey Road where the property will be found after a short distance on the right hand side.
Council Tax Band: F
Tenure: Freehold
Porch - 7' 4'' x 3' 9'' (2.23m x 1.14m)
Hallway - 13' 8'' x 8' 11'' (4.16m x 2.72m)
Lounge - 17' 1'' x 11' 11'' (5.20m x 3.63m)
Sitting Room/Office - 13' 10'' x 12' 9'' (4.21m x 3.88m)
Maximum
Dining Area - 14' 3'' x 11' 9'' (4.34m x 3.58m)
Kitchen - 17' 6'' x 10' 2'' (5.33m x 3.10m)
Shower Room - 6' 8'' x 5' 6'' (2.03m x 1.68m)
Bedroom 1 - 16' 10'' x 13' 11'' (5.13m x 4.24m)
Maximum
Bedroom 2 - 17' 1'' x 11' 10'' (5.20m x 3.60m)
Bedroom 3 - 12' 3'' x 10' 11'' (3.73m x 3.32m)
Bathroom - 8' 11'' x 5' 3'' (2.72m x 1.60m)
Shower Room - 7' 0'' x 4' 5'' (2.13m x 1.35m)
Utility Room - 4' 6'' x 6' 6'' (1.37m x 1.98m)
Bedroom 4 - 14' 4'' x 12' 2'' (4.37m x 3.71m)
Bedroom 5 - 12' 7'' x 12' 1'' (3.83m x 3.68m)
Basement Lounge - 12' 6'' x 12' 4'' (3.81m x 3.76m)
Maximum
Bedroom - 16' 5'' x 11' 4'' (5.00m x 3.45m)
Kitchen - 7' 4'' x 6' 2'' (2.23m x 1.88m)
Wet Room - 6' 0'' x 5' 3'' (1.83m x 1.60m)
Store Room - 14' 8'' x 9' 9'' (4.47m x 2.97m)
Location
The property is located in the popular coastal resort of Rhos On Sea with a wealth of local shops and other facilities, the larger resorts of Colwyn Bay and Llandudno are approximately 1 and 3 miles respectively and it is conveniently located for easy access to the A55 dual carriageway for Chester and the motorways beyond, also the main rail line Holyhead to Euston.
Directions
From the Rhos On Sea office turn left down Penrhyn Avenue, take the first right turn onto Colwyn Avenue, at the T junction left turn onto Abbey Road where the property will be found after a short distance on the right hand side.
Council Tax Band: F
Tenure: Freehold
Council tax
First listed
Over a month agoEnergy Performance Certificate
Abbey Road, Rhos on Sea
Placebuzz mortgage repayment calculator
Monthly repayment
The Est. Mortgage is for a 25 years repayment mortgage based on a 10% deposit and a 5.5% annual interest. It is only intended as a guide. Make sure you obtain accurate figures from your lender before committing to any mortgage. Your home may be repossessed if you do not keep up repayments on a mortgage.
Abbey Road, Rhos on Sea - Streetview
DISCLAIMER: Property descriptions and related information displayed on this page are marketing materials provided by Fletcher & Poole - Rhos-On-Sea. Placebuzz does not warrant or accept any responsibility for the accuracy or completeness of the property descriptions or related information provided here and they do not constitute property particulars. Please contact Fletcher & Poole - Rhos-On-Sea for full details and further information.





