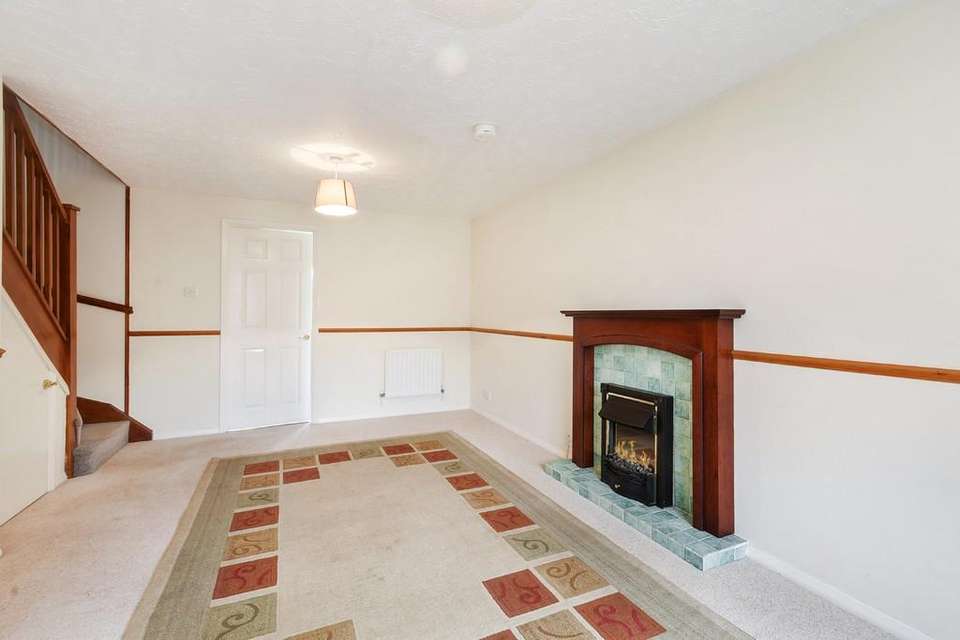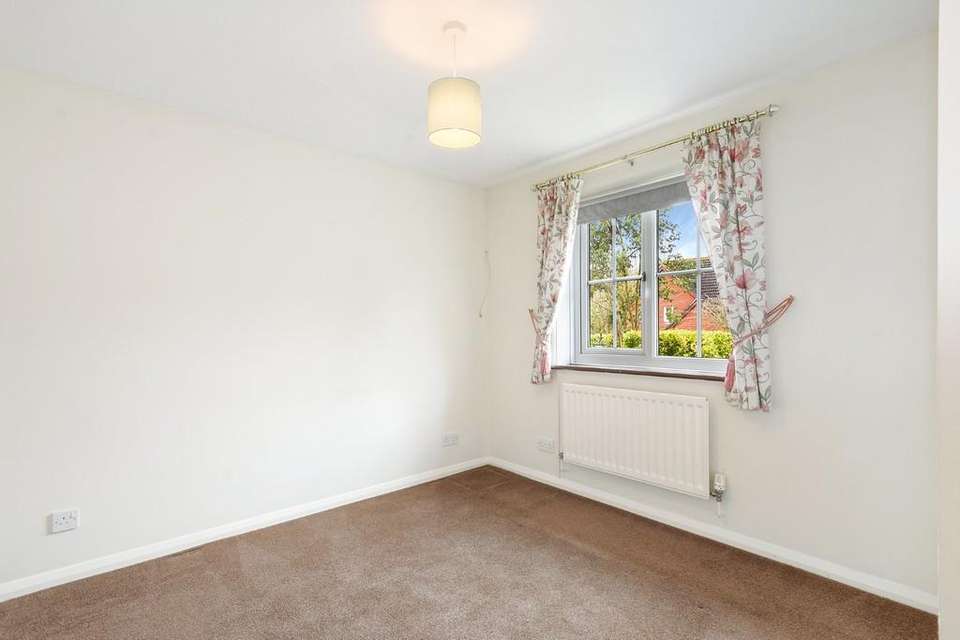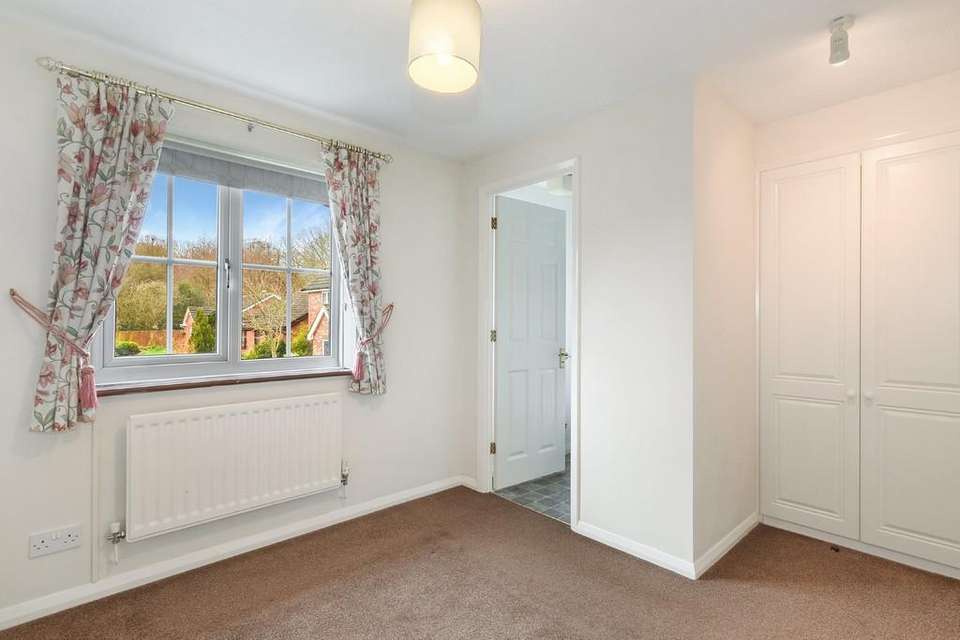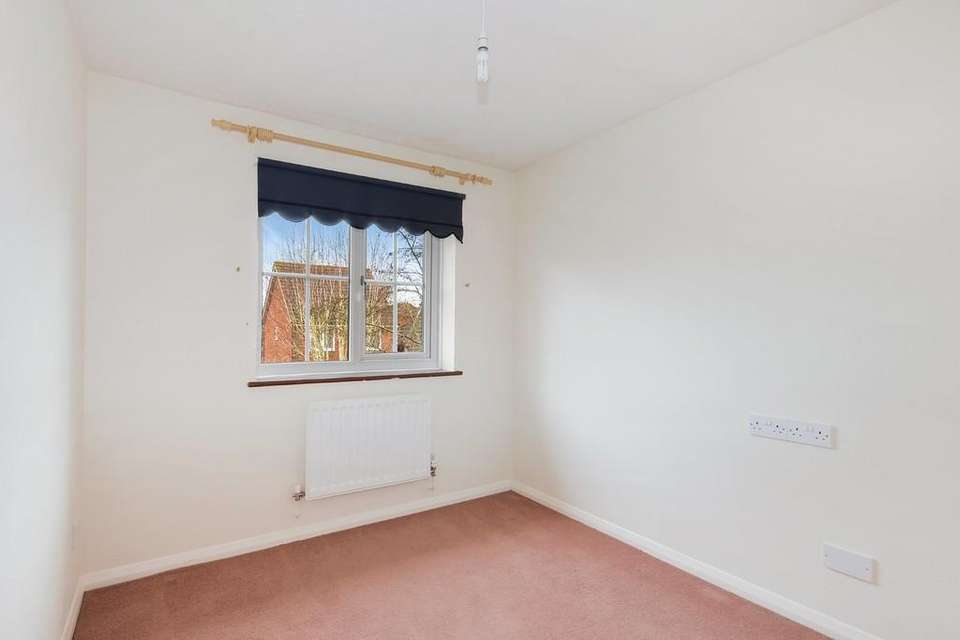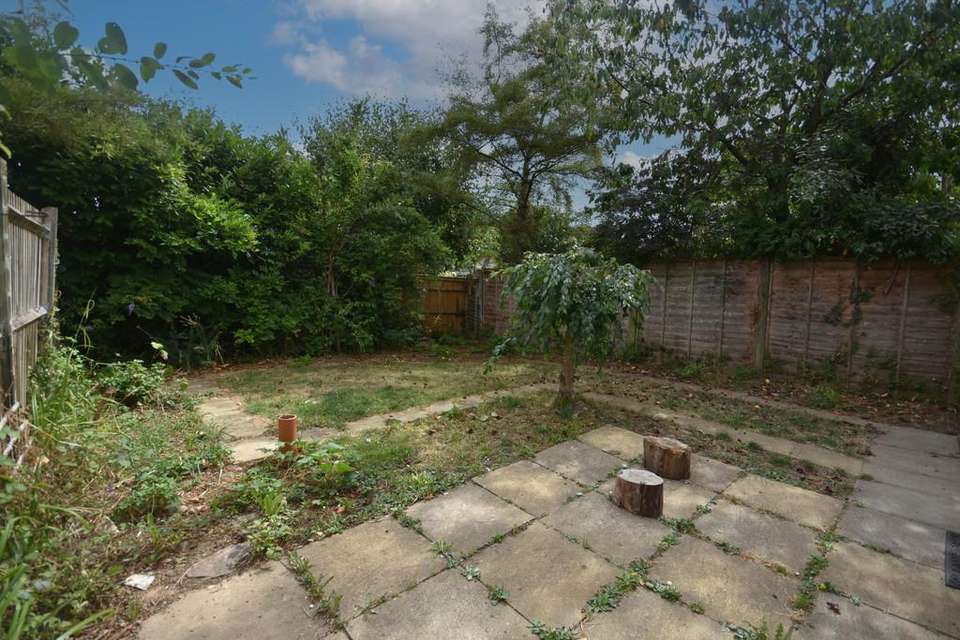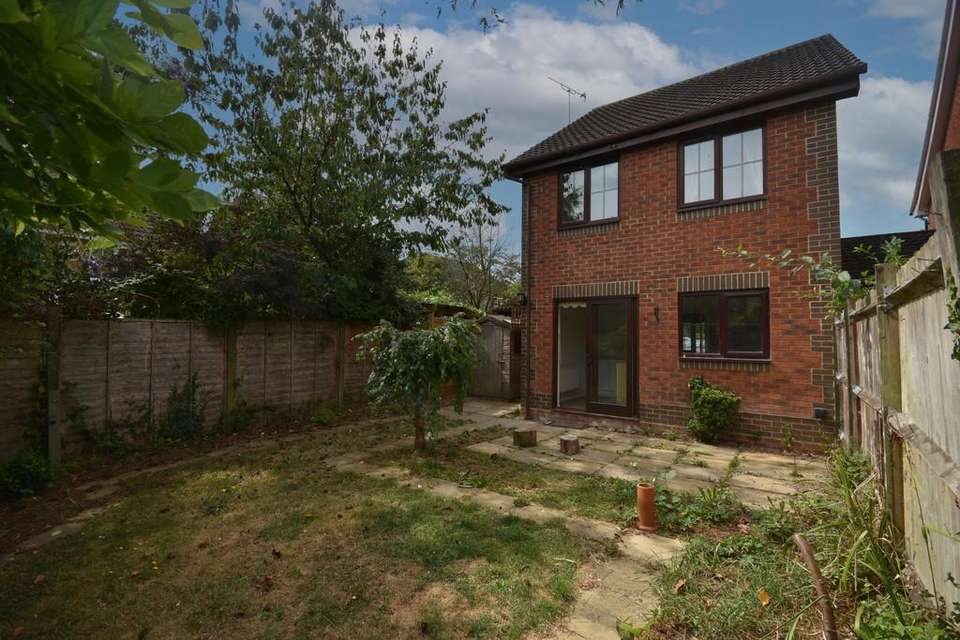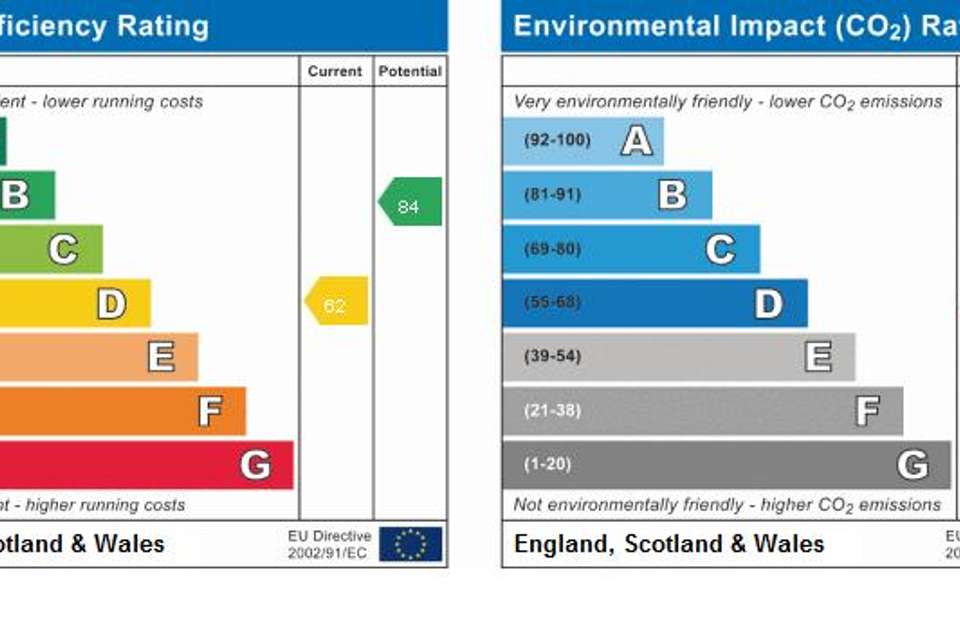3 bedroom link-detached house for sale
Peasmarsh, Nr. Rye, TN31detached house
bedrooms
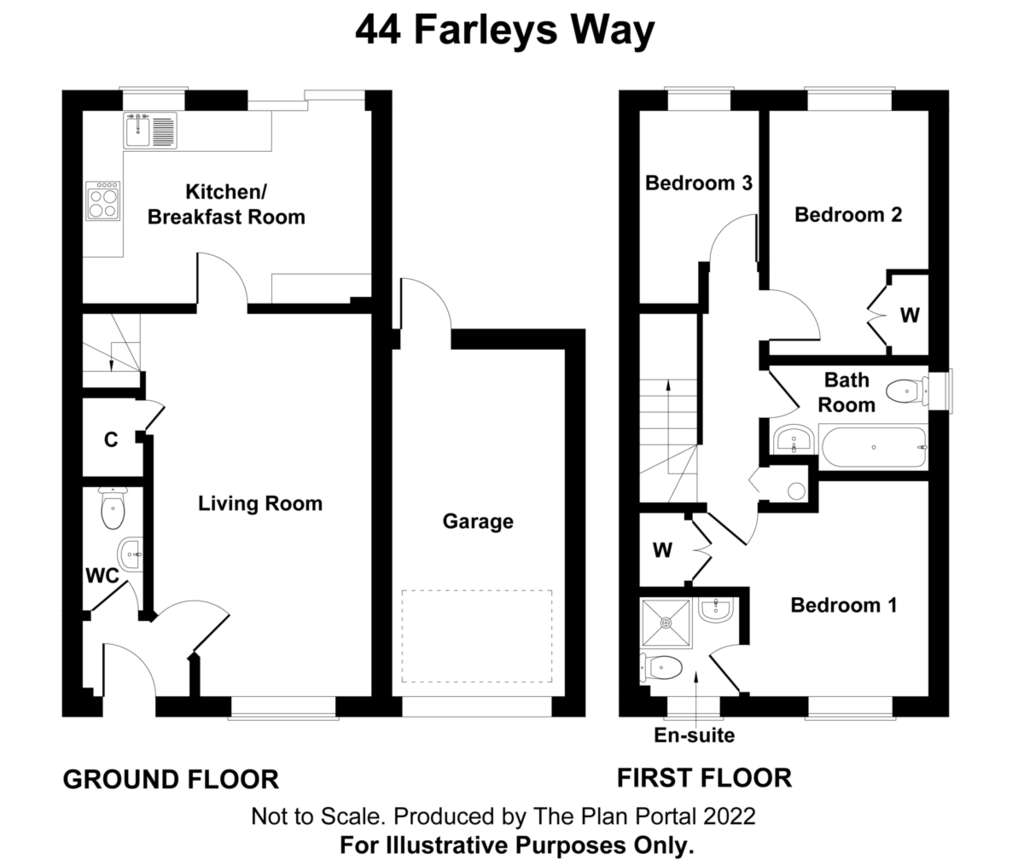
Property photos
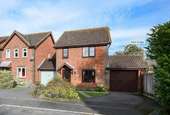
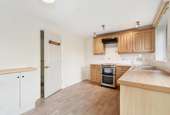
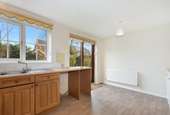
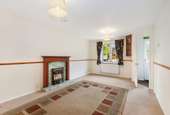
+7
Property description
A modern link detached 3 Bed house in a quiet cul-de;sac in the heart of the popular village of Peasmarsh. The property benefits from double glazing, gas fired central heating, private rear garden and a single attached garage and driveway.
ACCOMMODATION LIST: ENTRANCE HALL. DOWNSTAIRS CLOAKROOM. RECEPTION ROOM. KITCHEN/DINING ROOM. LANDING. MASTER BEDROOM WITH EN-SUITE SHOWER ROOM. TWO FURTHER BEDROOMS. FAMILY BATHROOM. ATTACHED SINGLE GARAGE. DRIVEWAY. GARDENS TO FRONT AND REAR.
Half glazed wooden paneled front doot with tiled canopy over to
Entrance Hall: Glazed door to reception room. BT point. Door to:
Cloakroom: White suite comprising WC & hand basin with tiled splash back and mirror over. Extractor.
Reception Room: 5.80m x 4.24m (19'0 x 13'11) max. Double glazed window with Georgian casement grill (throughout the house) overlooking the front garden. Turned staircase to first floor. Feature fireplace inset with tiled slips and hearth with electric coal effect fire. Dado rail. Door to understairs storage cupboard. TV point.
Kitchen/Dining Room: 4.24m x 2.95m (13'11 x 9'8). Double glazed window overlooking the rear garden. Patio door giving access to rear garden. L-shaped range of light oak base and wall units with wood effect laminate worktop over inset with stainless steel single bowl, single drainer sink with mixer tap over. Hotpoint freestanding cooker with Creda extractor over. Space for fridge/freezer. Bosch Classixx slimline dishwasher, Bosch Classixx 6 washing machine. Part tiled walls. Wood effect floor. Range of slimline storage cupboards Space for dining table.
Stairs to first floor: Painted banister with matching handrail to:
Landing: Loft hatch. Smoke alarm. BI-fold paneled door to airing cupboard housing hot water
tank with slatted shelves over. Matching doors to all rooms.
Master Bedroom: 3.54m x 3.34m (11'7 x 10'11) max. Double glazed window overlooking the front garden. Double opening wardrobe cupboard with hanging rail and shelf over. Door to
En-Suite Shower Room: Obscure double glazed window overlooking the front. White suite comprising WC, hand basin on white double doored storage unit with tiled splash back. Fully tiled shower cubicle with Mira shower and glass sliding doors. Vinyl floor. Wall mounted shelved storage cupboard. Extractor.
Bedroom Two: 3.72m x 2.34m (12'1 x 7'9) max. Double glazed window overlooking rear garden. Double opening wardrobe cupboard with hanging rail and shelf over.
Family Bathroom: Obscure double glazed window overlooking the side. White suite comprising WC, hand basin on white double doored storage unit with tiled splash back, paneled bath with telephone style mixer tap/shower over set into tiled surround. Mittor. Greenwood Airvac extractor.
Bedroom Three: 2.82m x 1.83m (9'3 x 6'0) max. Double glazed window overlooking the rear garden.
Outside: The property is approached over a tarmac drive leading to attached SINGLE GARAGE: With up and over door, light and power connected. The front garden is mainly laid to level lawn with planted beds. A paved path leads from the drive to the front door. To the rear, patio doors giving access to the paved terrace for al-fresco dining. The garden is panel fenced to all three sides giving a good degree of privacy and is mainly laid to level lawn with planted beds and borders. A pathway leads from the terrace to part glazed wooden door giving access to garage. Outside light. Outside tap.
SERVICES: Mains gas, electricity, water and drainage are connected.
DIRECTIONS: From our Northiam office proceed into Beckley on the B2088 and at the T-junction, turn right on the A268 towards Peasmarsh and Rye. Continue into the village of Peasmarsh and Farleys Way will be found on the right-hand side of the road. Take the second turning on the right. No 44. will be found in the right hand corner of the cul-de-sac.
ACCOMMODATION LIST: ENTRANCE HALL. DOWNSTAIRS CLOAKROOM. RECEPTION ROOM. KITCHEN/DINING ROOM. LANDING. MASTER BEDROOM WITH EN-SUITE SHOWER ROOM. TWO FURTHER BEDROOMS. FAMILY BATHROOM. ATTACHED SINGLE GARAGE. DRIVEWAY. GARDENS TO FRONT AND REAR.
Half glazed wooden paneled front doot with tiled canopy over to
Entrance Hall: Glazed door to reception room. BT point. Door to:
Cloakroom: White suite comprising WC & hand basin with tiled splash back and mirror over. Extractor.
Reception Room: 5.80m x 4.24m (19'0 x 13'11) max. Double glazed window with Georgian casement grill (throughout the house) overlooking the front garden. Turned staircase to first floor. Feature fireplace inset with tiled slips and hearth with electric coal effect fire. Dado rail. Door to understairs storage cupboard. TV point.
Kitchen/Dining Room: 4.24m x 2.95m (13'11 x 9'8). Double glazed window overlooking the rear garden. Patio door giving access to rear garden. L-shaped range of light oak base and wall units with wood effect laminate worktop over inset with stainless steel single bowl, single drainer sink with mixer tap over. Hotpoint freestanding cooker with Creda extractor over. Space for fridge/freezer. Bosch Classixx slimline dishwasher, Bosch Classixx 6 washing machine. Part tiled walls. Wood effect floor. Range of slimline storage cupboards Space for dining table.
Stairs to first floor: Painted banister with matching handrail to:
Landing: Loft hatch. Smoke alarm. BI-fold paneled door to airing cupboard housing hot water
tank with slatted shelves over. Matching doors to all rooms.
Master Bedroom: 3.54m x 3.34m (11'7 x 10'11) max. Double glazed window overlooking the front garden. Double opening wardrobe cupboard with hanging rail and shelf over. Door to
En-Suite Shower Room: Obscure double glazed window overlooking the front. White suite comprising WC, hand basin on white double doored storage unit with tiled splash back. Fully tiled shower cubicle with Mira shower and glass sliding doors. Vinyl floor. Wall mounted shelved storage cupboard. Extractor.
Bedroom Two: 3.72m x 2.34m (12'1 x 7'9) max. Double glazed window overlooking rear garden. Double opening wardrobe cupboard with hanging rail and shelf over.
Family Bathroom: Obscure double glazed window overlooking the side. White suite comprising WC, hand basin on white double doored storage unit with tiled splash back, paneled bath with telephone style mixer tap/shower over set into tiled surround. Mittor. Greenwood Airvac extractor.
Bedroom Three: 2.82m x 1.83m (9'3 x 6'0) max. Double glazed window overlooking the rear garden.
Outside: The property is approached over a tarmac drive leading to attached SINGLE GARAGE: With up and over door, light and power connected. The front garden is mainly laid to level lawn with planted beds. A paved path leads from the drive to the front door. To the rear, patio doors giving access to the paved terrace for al-fresco dining. The garden is panel fenced to all three sides giving a good degree of privacy and is mainly laid to level lawn with planted beds and borders. A pathway leads from the terrace to part glazed wooden door giving access to garage. Outside light. Outside tap.
SERVICES: Mains gas, electricity, water and drainage are connected.
DIRECTIONS: From our Northiam office proceed into Beckley on the B2088 and at the T-junction, turn right on the A268 towards Peasmarsh and Rye. Continue into the village of Peasmarsh and Farleys Way will be found on the right-hand side of the road. Take the second turning on the right. No 44. will be found in the right hand corner of the cul-de-sac.
Council tax
First listed
Over a month agoEnergy Performance Certificate
Peasmarsh, Nr. Rye, TN31
Placebuzz mortgage repayment calculator
Monthly repayment
The Est. Mortgage is for a 25 years repayment mortgage based on a 10% deposit and a 5.5% annual interest. It is only intended as a guide. Make sure you obtain accurate figures from your lender before committing to any mortgage. Your home may be repossessed if you do not keep up repayments on a mortgage.
Peasmarsh, Nr. Rye, TN31 - Streetview
DISCLAIMER: Property descriptions and related information displayed on this page are marketing materials provided by Moloney & Partners - Northiam. Placebuzz does not warrant or accept any responsibility for the accuracy or completeness of the property descriptions or related information provided here and they do not constitute property particulars. Please contact Moloney & Partners - Northiam for full details and further information.





