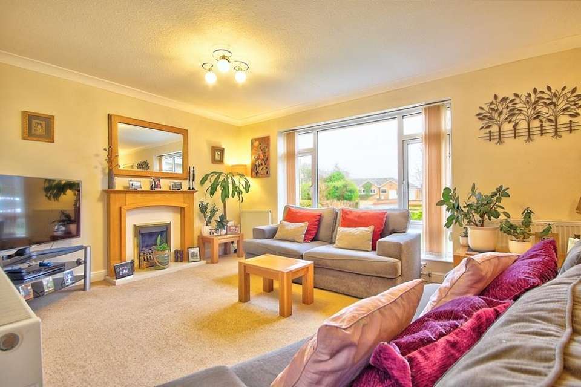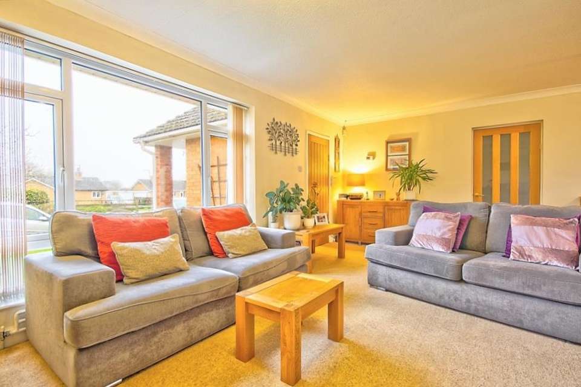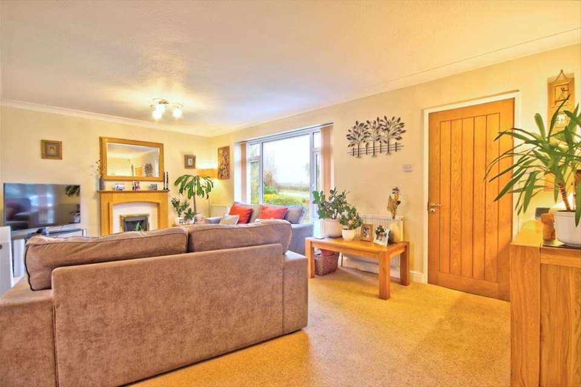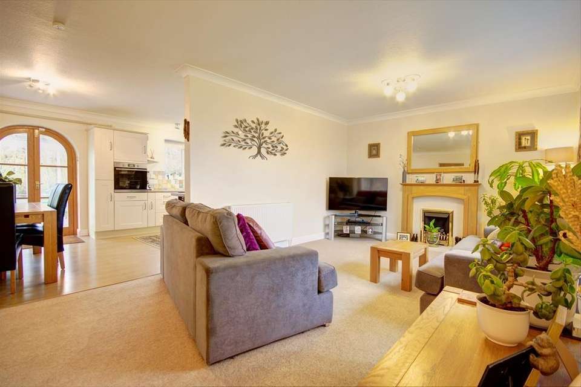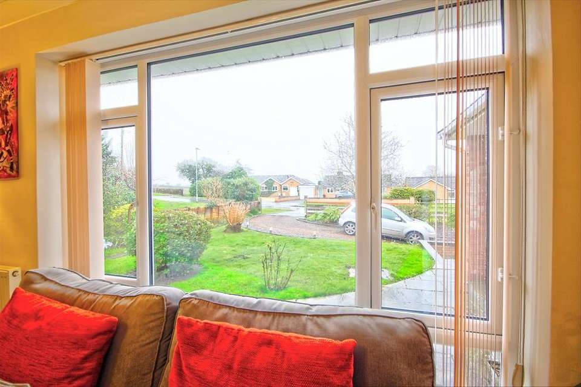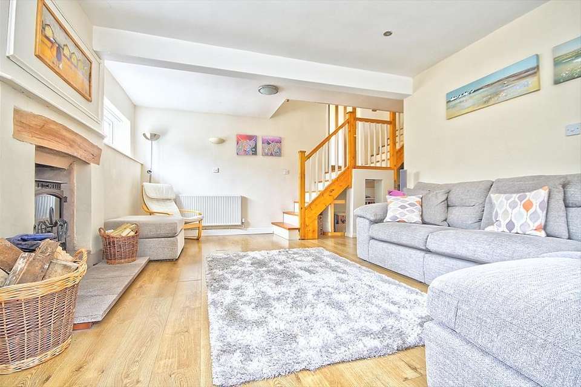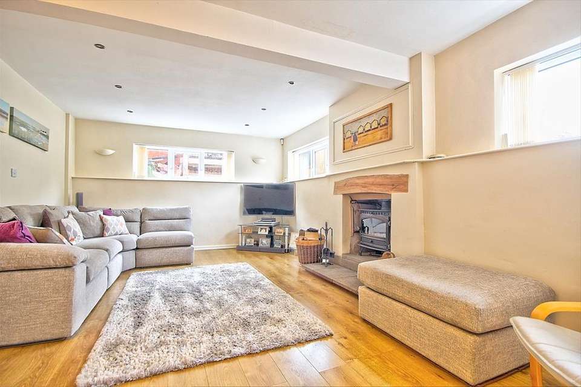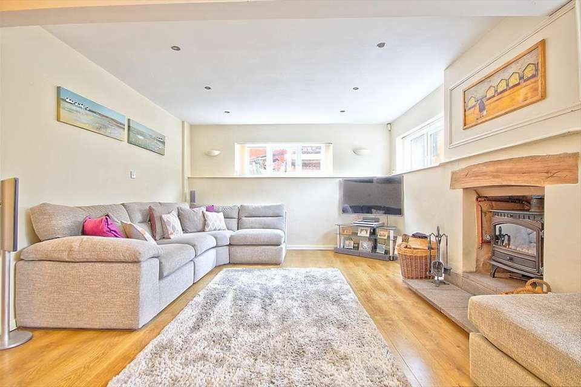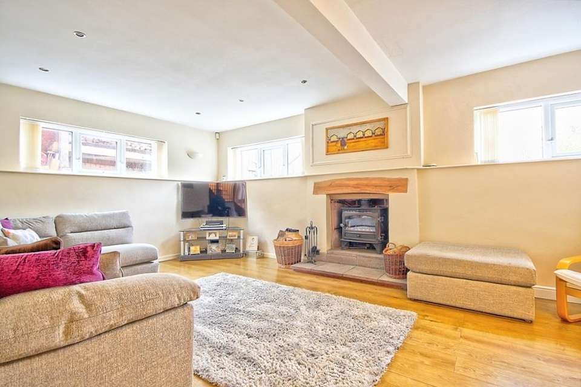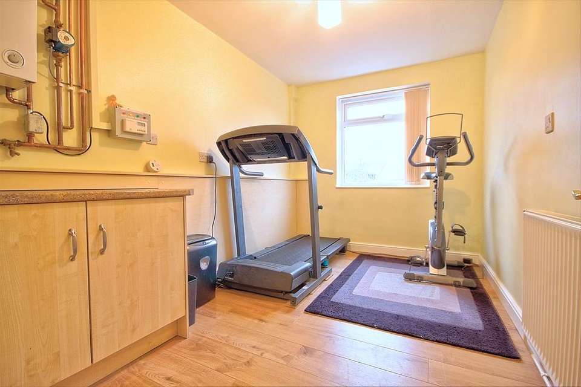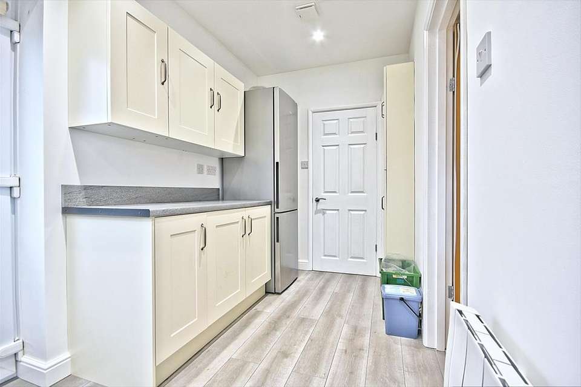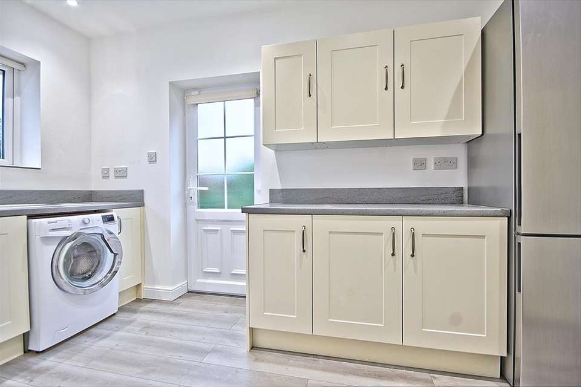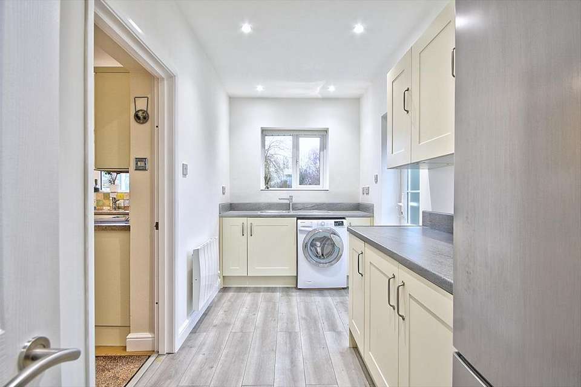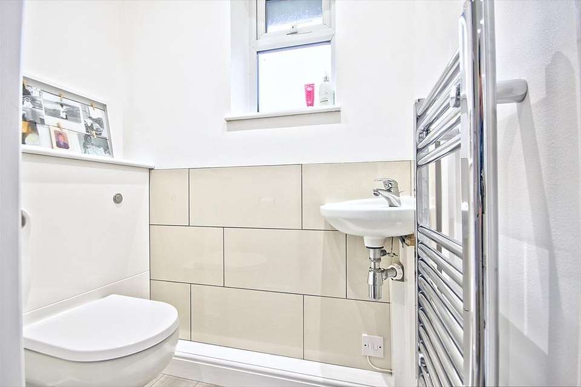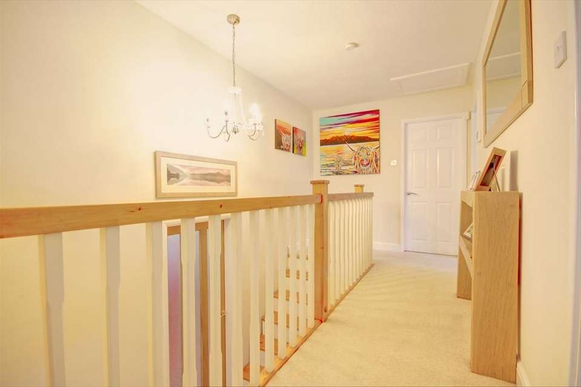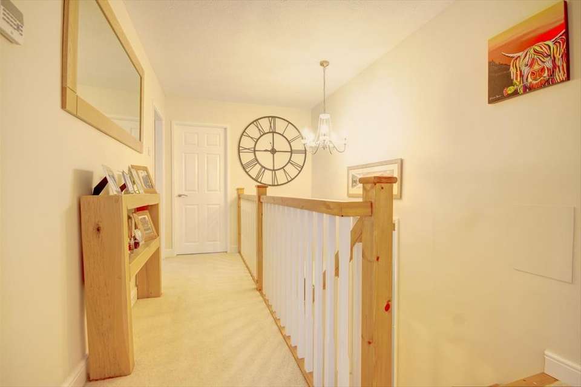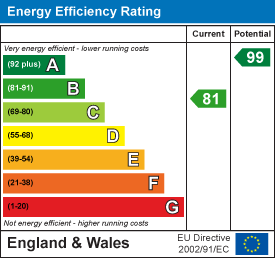3 bedroom detached house for sale
Blakes Hill North Littletondetached house
bedrooms
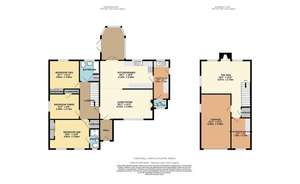
Property photos

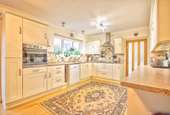
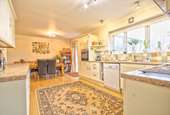
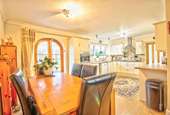
+16
Property description
This distinctive detached property enjoys a fantastic plot and has been much improved and updated by the current owners. The generous accommodation is set on two levels and includes a feature open plan kitchen dining room, a living room, conservatory and a lower level den. There are three bedrooms with an en suite to the master and a study which could also be used as a fourth bedroom. Outside provides off road parking for a number of vehicles, an integral garage and a fantastic mature rear garden.
Standing under an open canopy porch a multi lever double glazed front door opens to
Hall - having a panel radiator and a door to:
Living Room - 6.12 x 3.48 (20'0" x 11'5") - with a double glazed picture window to the front, three panel radiators, television point and a coal effect gas fire with a decorative surround. A door leads to the rest of the accommodation whilst this room is open plan through to:
Kitchen Dining Room - 6.12 x 3.28 (20'0" x 10'9") - this feature open plan room enjoys a double glazed window to the rear, panel radiator and a stylish modern kitchen, equipped with a range of cupboards, drawers and work surfaces. There is a stainless steel single drainer sink unit, integral undercounter fridge, plumbing for a dishwasher and a four ring electric cooker hob with extractor hood above and eye level oven close by. Twin doors open to:
Conservatory - this room enjoys a great elevated view over the rear garden and has double glazed windows and doors, a marble tiled floor, panel radiator, a wall mounted air conditioner and electric sun blinds.
Utility Room - 4.44 x 1.84 (14'6" x 6'0") - having a double glazed window to the rear and a double glazed door to the garden and inset spotlights. There is a range of fitted cupboards and work surfaces, a single drainer sink unit, plumbing for a washing machine, space for an upright fridge freezer and shelving. Door to:
Cloakroom - with an obscure double glazed window to the front, spotlight, a wall mounted chrome heated towel rail, a modern white low level WC and wash hand basin.
Inner Landing - having access to the loft space and doors to:
Bedroom One - 4.62 x 3.56 (15'1" x 11'8") - with two triple glazed windows to the front, panel radiator, inset spotlights, built in store cupboard, television point and a range of fitted wardrobes with sliding mirror doors. Door to:
En Suite - having an obscure triple glazed window to the front, spotlighting, wall mounted chrome heated towel rail and a modern white suite comprising a low level WC, wash hand basin and a double shower enclosure with a tiled surround and a multi head rainfall shower.
Bedroom Two - 3.84 x 3.45 (12'7" x 11'3") - with a triple glazed window to the rear, panel radiator and a built in wardrobe with sliding mirror doors.
Bedroom Three - 3.45 x 2.74 (11'3" x 8'11") - having a double glazed window to the side, panel radiator, spotlights and a useful built in store cupboard.
Bathroom - with an obscure double glazed window to the rear and fitted with a white suite comprising a low level WC, pedestal wash basin and a panel bath with a glass splash screen, tiled surround and shower. There is also a built in linen cupboard.
The Lower Floor -
The Den - having double glazed windows to the rear and side, two panel radiators, television point, inset spotlighting and a feature inset fireplace with fitted wood burning stove. The room also has a built in store cupboard and doors leading to the garage and to:
Bedroom Four/Study - with a double glazed window to the front, panel radiator and the wood style floor continuing from the den. There is also a wall mounted Worcester gas boiler.
Outside - The front of property enjoys solar panels, plenty of parking with a stone laid in out driveway, which gives access to a Garage: 21'7 x 11'6' with an electric up and over door, a window to the side, power, lighting and an internal door. The rear garden is a particular feature of the property, with its secluded outlook and generous space. A raised terrace at the rear of the house over looks an ornamental pond with steps down to the lawn and grounds that stretch away. There is a large glass house set to the side along established gardens, vegetable plot, a variety of fruit trees including apple, pear, plum and damson, and a fantastic mature weeping Willow tree. There are also three garden sheds, a covered log store, an outside tap and outdoor power sockets.
Standing under an open canopy porch a multi lever double glazed front door opens to
Hall - having a panel radiator and a door to:
Living Room - 6.12 x 3.48 (20'0" x 11'5") - with a double glazed picture window to the front, three panel radiators, television point and a coal effect gas fire with a decorative surround. A door leads to the rest of the accommodation whilst this room is open plan through to:
Kitchen Dining Room - 6.12 x 3.28 (20'0" x 10'9") - this feature open plan room enjoys a double glazed window to the rear, panel radiator and a stylish modern kitchen, equipped with a range of cupboards, drawers and work surfaces. There is a stainless steel single drainer sink unit, integral undercounter fridge, plumbing for a dishwasher and a four ring electric cooker hob with extractor hood above and eye level oven close by. Twin doors open to:
Conservatory - this room enjoys a great elevated view over the rear garden and has double glazed windows and doors, a marble tiled floor, panel radiator, a wall mounted air conditioner and electric sun blinds.
Utility Room - 4.44 x 1.84 (14'6" x 6'0") - having a double glazed window to the rear and a double glazed door to the garden and inset spotlights. There is a range of fitted cupboards and work surfaces, a single drainer sink unit, plumbing for a washing machine, space for an upright fridge freezer and shelving. Door to:
Cloakroom - with an obscure double glazed window to the front, spotlight, a wall mounted chrome heated towel rail, a modern white low level WC and wash hand basin.
Inner Landing - having access to the loft space and doors to:
Bedroom One - 4.62 x 3.56 (15'1" x 11'8") - with two triple glazed windows to the front, panel radiator, inset spotlights, built in store cupboard, television point and a range of fitted wardrobes with sliding mirror doors. Door to:
En Suite - having an obscure triple glazed window to the front, spotlighting, wall mounted chrome heated towel rail and a modern white suite comprising a low level WC, wash hand basin and a double shower enclosure with a tiled surround and a multi head rainfall shower.
Bedroom Two - 3.84 x 3.45 (12'7" x 11'3") - with a triple glazed window to the rear, panel radiator and a built in wardrobe with sliding mirror doors.
Bedroom Three - 3.45 x 2.74 (11'3" x 8'11") - having a double glazed window to the side, panel radiator, spotlights and a useful built in store cupboard.
Bathroom - with an obscure double glazed window to the rear and fitted with a white suite comprising a low level WC, pedestal wash basin and a panel bath with a glass splash screen, tiled surround and shower. There is also a built in linen cupboard.
The Lower Floor -
The Den - having double glazed windows to the rear and side, two panel radiators, television point, inset spotlighting and a feature inset fireplace with fitted wood burning stove. The room also has a built in store cupboard and doors leading to the garage and to:
Bedroom Four/Study - with a double glazed window to the front, panel radiator and the wood style floor continuing from the den. There is also a wall mounted Worcester gas boiler.
Outside - The front of property enjoys solar panels, plenty of parking with a stone laid in out driveway, which gives access to a Garage: 21'7 x 11'6' with an electric up and over door, a window to the side, power, lighting and an internal door. The rear garden is a particular feature of the property, with its secluded outlook and generous space. A raised terrace at the rear of the house over looks an ornamental pond with steps down to the lawn and grounds that stretch away. There is a large glass house set to the side along established gardens, vegetable plot, a variety of fruit trees including apple, pear, plum and damson, and a fantastic mature weeping Willow tree. There are also three garden sheds, a covered log store, an outside tap and outdoor power sockets.
Council tax
First listed
Over a month agoEnergy Performance Certificate
Blakes Hill North Littleton
Placebuzz mortgage repayment calculator
Monthly repayment
The Est. Mortgage is for a 25 years repayment mortgage based on a 10% deposit and a 5.5% annual interest. It is only intended as a guide. Make sure you obtain accurate figures from your lender before committing to any mortgage. Your home may be repossessed if you do not keep up repayments on a mortgage.
Blakes Hill North Littleton - Streetview
DISCLAIMER: Property descriptions and related information displayed on this page are marketing materials provided by Leggett & James - Evesham. Placebuzz does not warrant or accept any responsibility for the accuracy or completeness of the property descriptions or related information provided here and they do not constitute property particulars. Please contact Leggett & James - Evesham for full details and further information.





